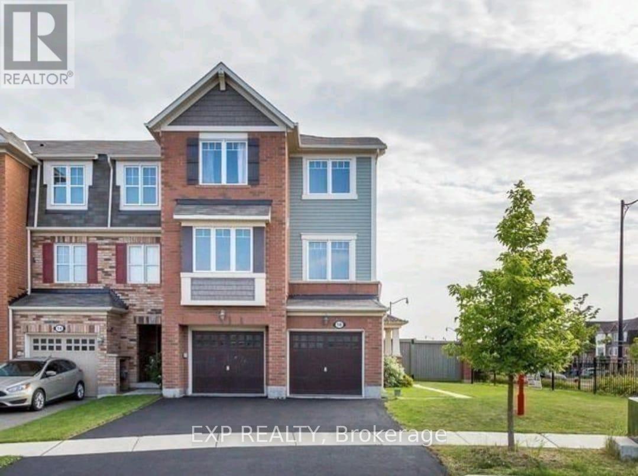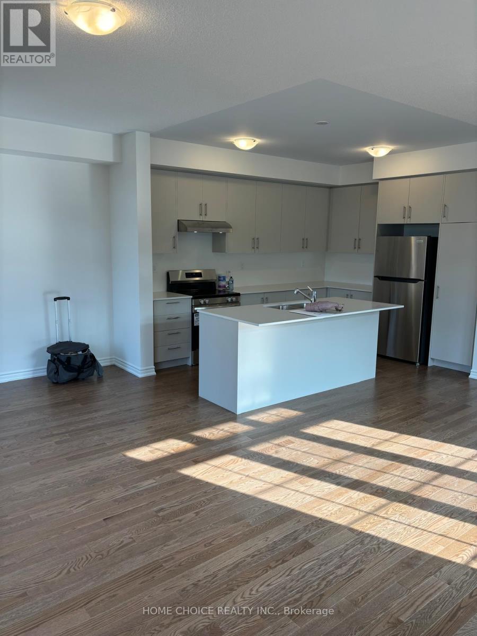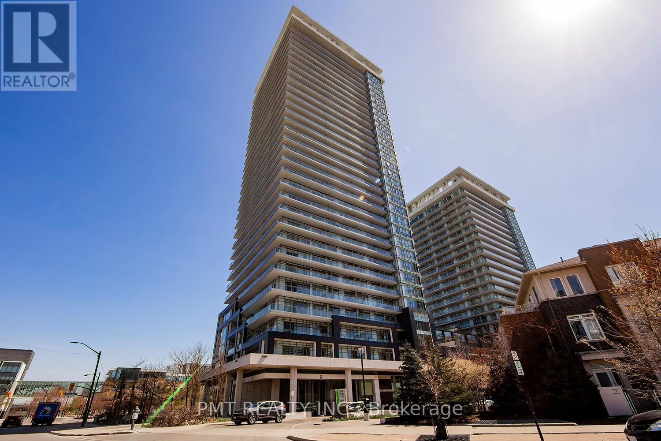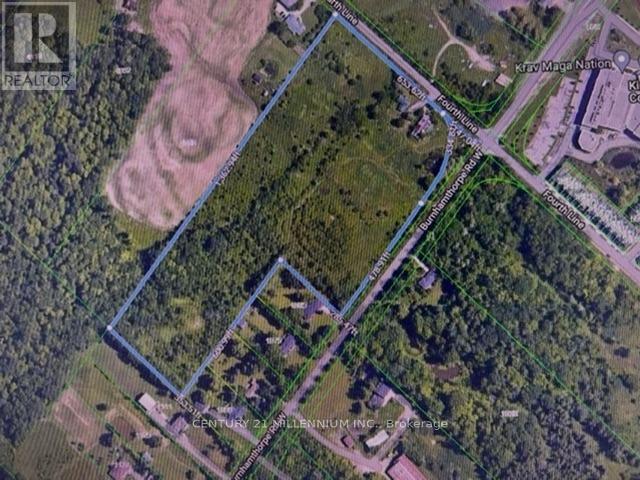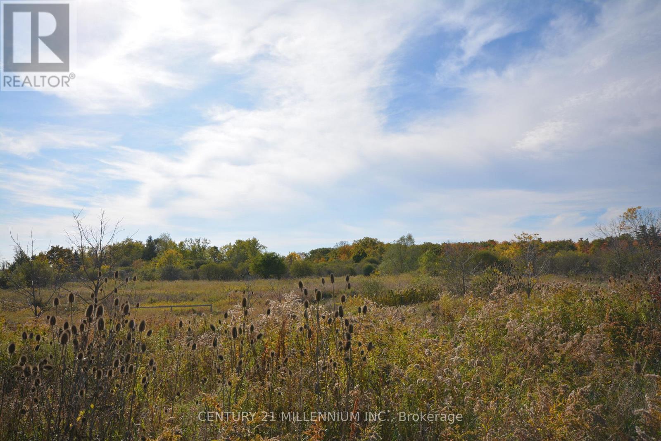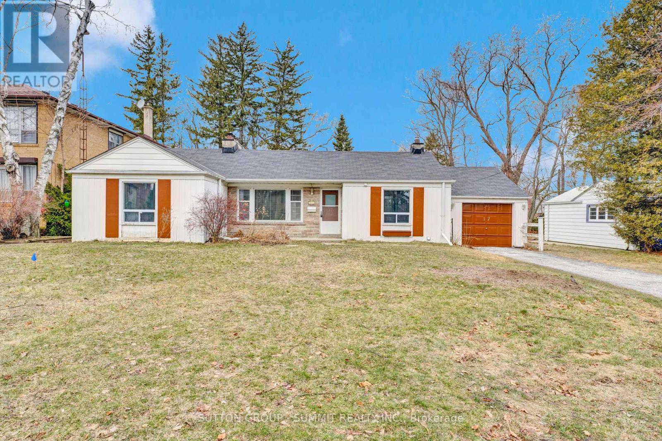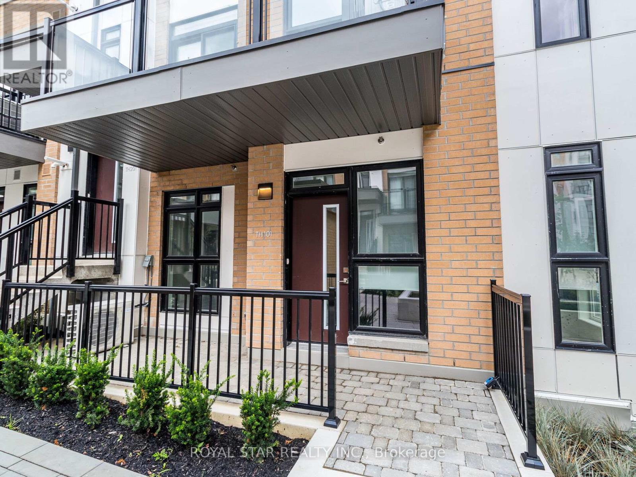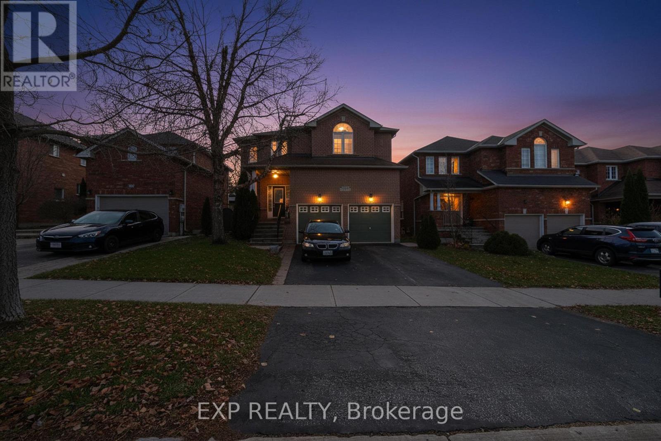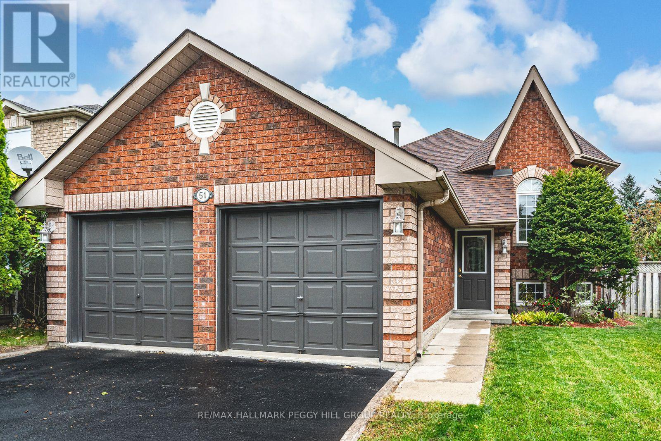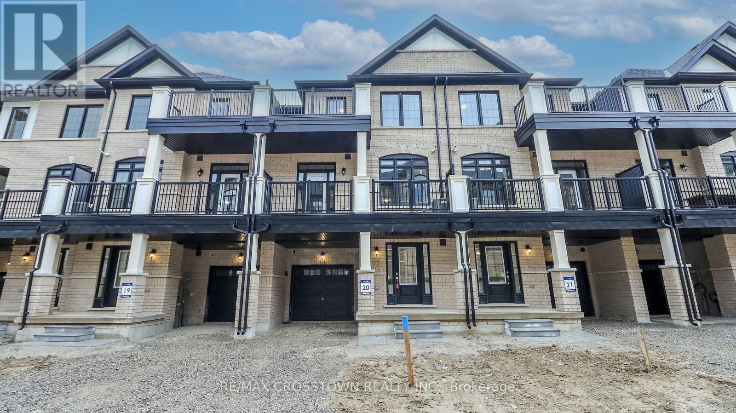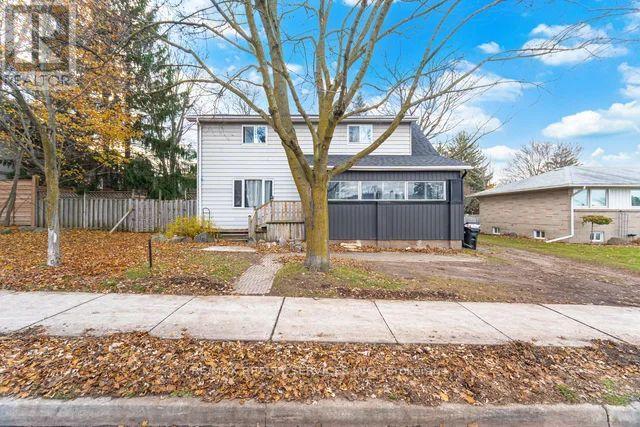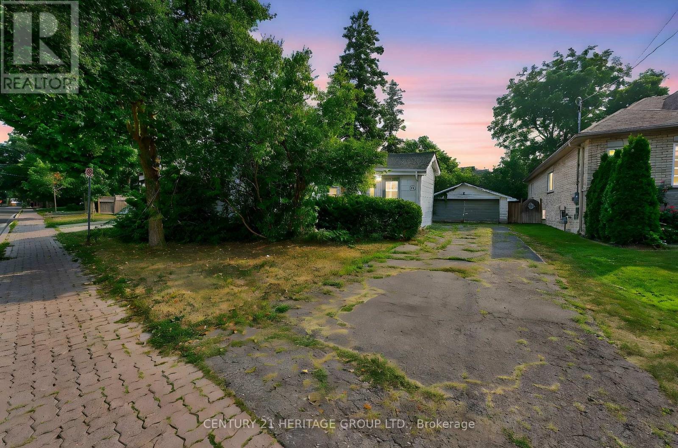16 Saunter Court
Brampton, Ontario
Beautiful 4-Bedroom Townhome In Mount Pleasant Village! Prime location-just minutes' walk to the GO Station, parks, library, schools, and daycare! This spacious home features 4 bedrooms, 4 bathrooms, a double car garage, and total of 6 parking spaces. Enjoy a bright open layout with a large kitchen, separate family room, and cozy gas fireplace. The ground floor bedroom includes a 4-piece ensuite and separate entrance, perfect for guests or in-laws. Walk out to a large deck, ideal for relaxing or entertaining! * Carpet on the main floor has been replaced with hardwood! * (id:60365)
1474 Periwinkle Place
Milton, Ontario
Stunning End Unit Townhome with Semi-Detached Appeal. Discover this luxury, modern, and nearlynew 4-bedroom, 3-bathroom freehold townhome, ideally located in the highly desirable, family-friendly Walker neighbourhood of Milton. Built by Great Gulf Homes, this 1-year-old end unitboasts over 1,900 sq. ft. of beautifully designed living space, perfectly blending style,comfort, and functionality.Enjoy a bright, open-concept main floor featuring 9-ft ceilings, sleek hardwood floors andstaircase (no carpet!), and a chef-inspired kitchen complete with stainless steel appliancesand elegant finishes. The spacious living and dining areas are ideal for entertaining orrelaxing with family.The luxurious primary suite includes a walk-in closet while upper-levellaundry adds everyday convenience. The unfinished basement offers endless potential for futurecustomization. Enjoy the semi-detached feel of this corner end unit, complete with a single-car garage and driveway parking. Located just minutes from top-rated schools, parks, shopping,Milton District Hospital, community centres, and public transit, this home also benefits fromproximity to the upcoming Milton Education Village (MEV) - a landmark development featuringpost-secondary institutions and research facilities, set to become a key growth hub in Milton.Don't miss this opportunity to own a modern, carpet-free, 9-ft ceiling end-unit townhome inone of Milton's most sought-after communities (id:60365)
1312 - 360 Square One Drive
Mississauga, Ontario
Welcome to 360 Square One Drive, Suite 1312 - a modern and bright condo in the heart of Mississauga City Centre. This well-appointed unit features an open-concept layout with floor-to-ceiling windows, allowing natural light to fill the space, a contemporary kitchen, and a spacious living and dining area perfect for relaxing or entertaining. The bedroom provides ample closet space, while the bathroom is designed with modern finishes. Residents enjoy premium amenities including a fitness centre, party room, and 24-hour concierge. Ideally located steps from Square One Shopping Centre, restaurants, transit, and Sheridan College, this suite offers unmatched convenience and an urban lifestyle at the centre of Mississauga. (id:60365)
4022 Fourth Line
Oakville, Ontario
ATTENTION DEVELOPERS, BUILDERS, INVESTORS! Very Rare 15 Acre approximately Corner Lot with 7 acres developable approximately to build Townhomes or Stacked Townhomes with Mixed Use Residential High-Density Buildings from 4 Floors to 18 Floors Residential Apartment Buildings with commercial retail or school on first floor with requested allocation at 1,700. Units which can be changed to suit Builders needs. Additionally with 2 acres developable on the west side of property is Medium Density Residential to build Townhouses all within the proposed Future Neyagawa Urban Core Plan and located right beside the Future proposed 407 Transitway Hub Station. This Corner Development Land Vacant Lot is located at the corner of Burnhamthorpe Rd West and Fourth Line and is in irregular shape, Burnhamthorpe Rd West is under construction to build a 4 Lane Road that will extend directly to the newer Hospital on Dundas St. 5 minutes away.Great Opportunity to Invest and Develop in Oakville. Seller and Agent make no representation as to Development Time and City Uses. Buyer to Verify with City, do not walk property without Appointment. (id:60365)
4022 Fourth Line
Oakville, Ontario
ATTENTION DEVELOPERS, BUILDERS, INVESTORS! Very Rare 15 Acre approximately Corner Lot with 7 acres developable approximately to build Townhomes or Stacked Townhomes with Mixed Use Residential High-Density Buildings from 4 Floors to 18 Floors Residential Apartment Buildings with commercial retail or school on first floor with requested allocation at 1,700. Units which can be changed to suit Builders needs. Additionally with 2 acres developable on the west side of property is Medium Density Residential to build Townhouses all within the proposed Future Neyagawa Urban Core Plan and located right beside the Future proposed 407 Transitway Hub Station. This Corner Development Land Vacant Lot is located at the corner of Burnhamthorpe Rd West and Fourth Line and is in irregular shape, Burnhamthorpe Rd West is under construction to build a 4 Lane Road that will extend directly to the newer Hospital on Dundas St. 5 minutes away.Great Opportunity to Invest and Develop in Oakville. Seller and Agent make no representation as to Development Time and City Uses. Buyer to Verify with City, do not walk property without Appointment. (id:60365)
(House) - 17 Ben Machree Drive
Mississauga, Ontario
Incredible opportunity in prime Port Credit! Welcome to 17 Ben Machree Dr a charming, well-maintained home situated on an exceptionally large lot in one of the most sought-after lakeside communities. This rare property offers endless possibilities: live in as-is, renovate, build your dream home, or explore the potential to sever the lots into 2 detached lots. Steps to the lake, scenic trails, parks, GO station, and Port Credits vibrant shops and dining. A true gem with future development potential in an unbeatable location. As is, where is (Dimensions of the rooms, As is where is) (id:60365)
Q-101 - 155 Canon Jackson Drive
Toronto, Ontario
Spacious Bright Corner Unit With 2 Bedrooms 1 Bathroom, Keelesdale Condo With A Spacious Layout. Modern Kitchen, Open Concept Living, And Dining. Minutes Away From Upcoming Lrt Station Close To Hwy 401 & 400 Close To Shopping, Restaurants, Yorkdale Mall. Stainless Steel Appliances: Fridge, Stove, Dishwasher, Washer & Dryer. (id:60365)
23 Prince Of Wales Drive
Barrie, Ontario
Big, beautiful family home in a lovely Barrie neighbourhood! This spacious property features 4 large bedrooms, 3 full bathrooms, and 1 powder room, offering plenty of room for comfortable family living. Enjoy hardwood flooring throughout the main level and all upstairs bedrooms, adding warmth and elegance to the home. The main level is filled with natural sunlight throughout the day, creating a bright and cheerful atmosphere. Step through the kitchen doors into the backyard and relax by a cozy fire. With no rear neighbours, this yard offers the privacy and tranquility of your own retreat. Head downstairs to the finished basement, where you'll find the perfect space for entertaining - whether it's a game of pool, hosting friends, or enjoying family movie nights. (id:60365)
51 Golden Eagle Way
Barrie, Ontario
RAISED BUNGALOW WITH A SALTWATER POOL, WALKOUT BASEMENT, & INSULATED GARAGE WORKSHOP IN A NORTH BARRIE LOCATION YOU'LL LOVE! Welcome to 51 Golden Eagle Way, where peaceful North Barrie living meets everyday convenience just moments from top-rated schools, Georgian College, RVH, parks, shopping, and Highway 400. Nestled on a quiet, tree-lined cul-de-sac, this red brick beauty immediately catches the eye with its freshly resealed driveway, manicured landscaping, and mature evergreens that add both curb appeal and privacy. Step into a bright, open-concept interior finished with fresh paint, crown moulding, and stylish luxury vinyl plank flooring that flows effortlessly throughout the main level. The living room invites you to relax under soaring ceilings, while the kitchen keeps life organized with stainless steel appliances, a built-in desk nook, and a walkout to your backyard retreat. Fire up the grill on the spacious deck while the kids splash in the 30 x 15 ft saltwater pool, complete with a newer salt cell and pump, or entertain on the nearby patio and soak up the sunshine. When it's time to unwind, the primary bedroom offers a private walkout to the deck, a walk-in closet, and a 4-piece ensuite with a stand-up shower and jacuzzi tub. Downstairs, the fully finished walkout basement feels like its own private level, with a gas fireplace warming the expansive rec room, two generous bedrooms, a full bathroom, a laundry room, and a walkout to the back patio. Whether you're tinkering in the insulated garage workshop, hosting a backyard pool party, or cozying up for a family movie night, every corner of this #HomeToStay invites you to slow down and savour the lifestyle you've been searching for! (id:60365)
Unit 20 - 2025 Matteer Court
Innisfil, Ontario
Experience contemporary living in this bright and thoughtfully crafted 3-storey townhome by Mosaik Homes, offering 1,730 sq.ft. of carpet-free comfort. With 3 bedrooms, 3 bathrooms, a private driveway, and an attached 1-car garage, this home is designed to support both style and everyday practicality. The main walk-in level features a convenient laundry area along with the utility room, providing essential function right where you need it. Heading up to the second floor, you're welcomed by a warm, open living space. This level hosts a powder room, a sleek and spacious kitchen with granite counters, a large island, stainless steel appliances, and an impressive walk-in pantry packed with shelving. The kitchen flows seamlessly into the inviting great room, complete with a French door walkout to a private balcony-a perfect spot to unwind or enjoy a meal outdoors. On the upper level, you'll find two comfortable secondary bedrooms filled with natural light, served by a clean and stylish 4-piece bathroom. The Primary Bedroom offers a true retreat, featuring two closets, a contemporary ensuite bathroom with walk in shower, and its own private terrace accessed through French doors. Finished with modern touches throughout, this home blends convenience with contemporary style. Ideally situated close to schools, parks, shopping, banking, and everyday essentials, and only minutes from the beach, Hwy 400, Bradford, and Newmarket, this lease opportunity delivers exceptional value in a growing Innisfil community. A wonderful option for those seeking an attractive, low-maintenance home in a prime location. (id:60365)
102 Queen Street S
New Tecumseth, Ontario
Exceptional Cash Flow & Investment Opportunity in Tottenham! Situated on a large lot with 82.5 feet of frontage on a main street with lots of exposure and traffic in the heart of Tottenham, this 6-bedroom, 6-washroom property offers incredible income potential with exciting development and commercial possibilities. Whether you are an Investor looking for strong returns or a multi-generational family seeking ample space, this home delivers unmatched versatility. Generating over $70,000 in annual rental income. An unfinished basement provides even more opportunities for additional rental income or customisation. Conveniently located close to shops, schools and restaurants, this is a rare chance to own a high-income property with endless future potential. Recent updates to the property include new windows, roof, interior and exterior potlights, and many more. Don't miss out on this one-of-a-kind investment! (id:60365)
117 Lucas Street
Richmond Hill, Ontario
Registered as a Heritage Home with the City of Richmond Hill. This home is a 2-bedroom 1 bathroom, that's been in the same family for 3 full generations. Some Stained Glass Windows and beautiful trimwork throughout this home. Great home for someone looking for a project. Large 50-foot by 184-foot lot in the heart of Richmond Hill. Currently, there's a detached garage that's not designated as heritage on the property. (id:60365)

