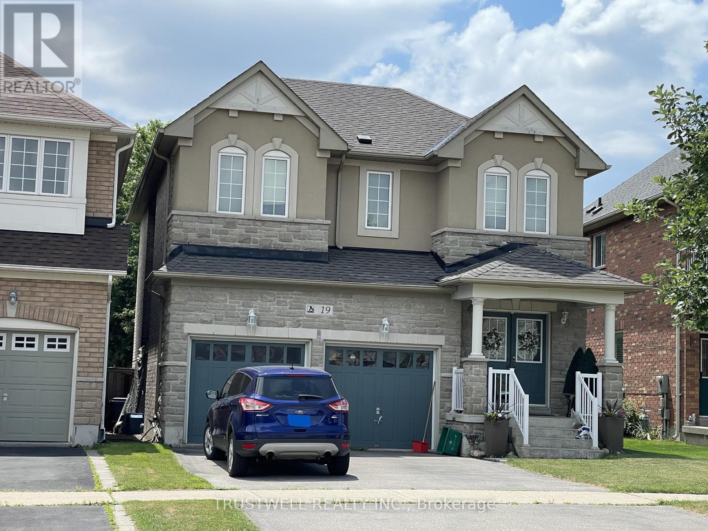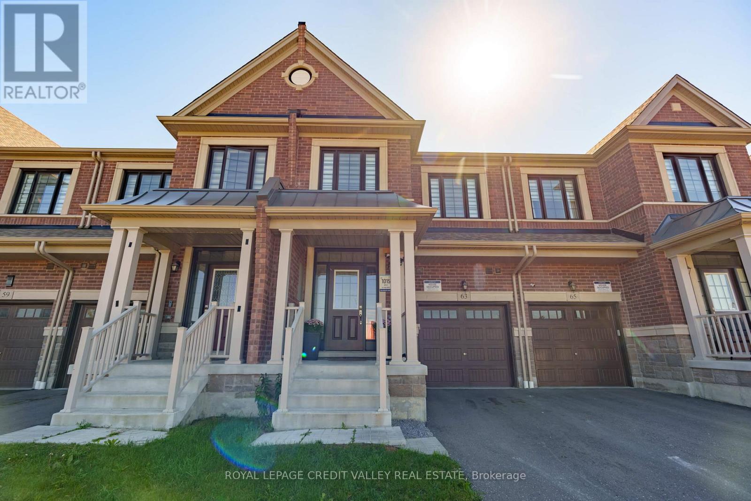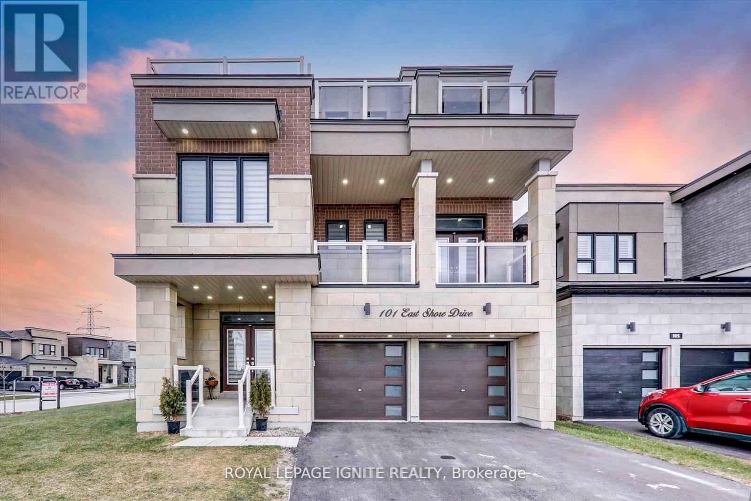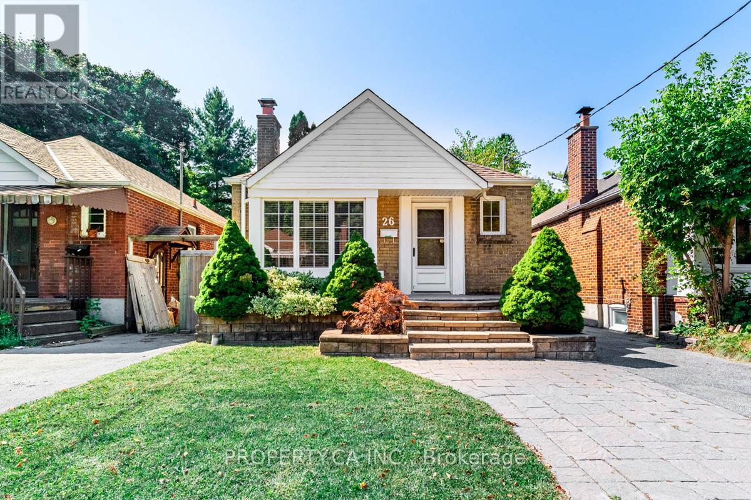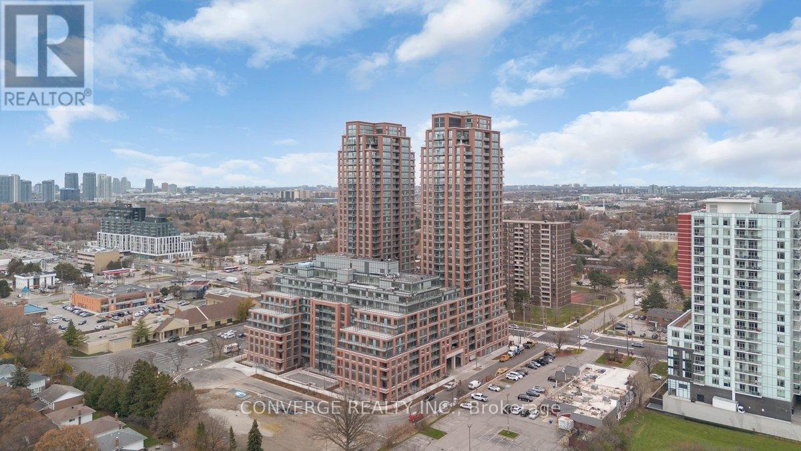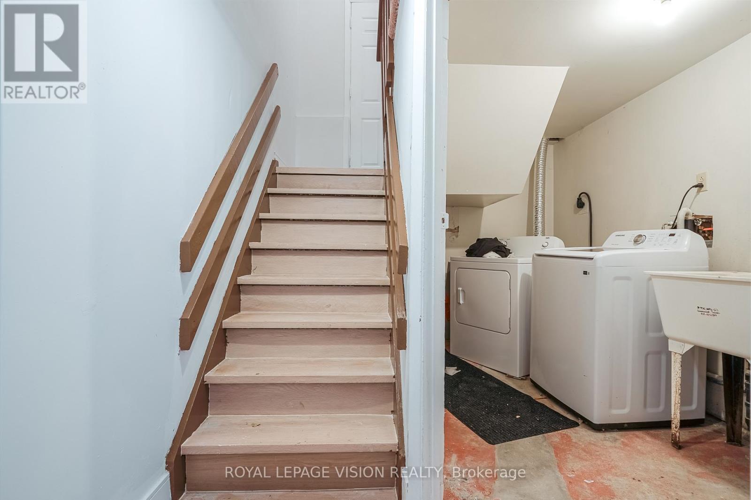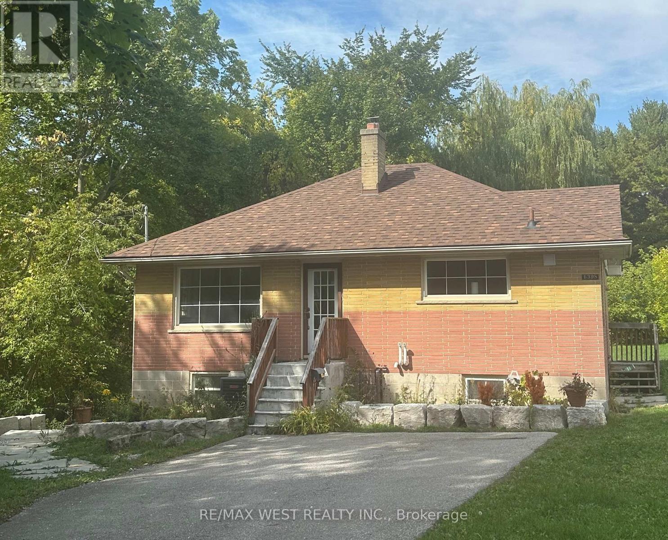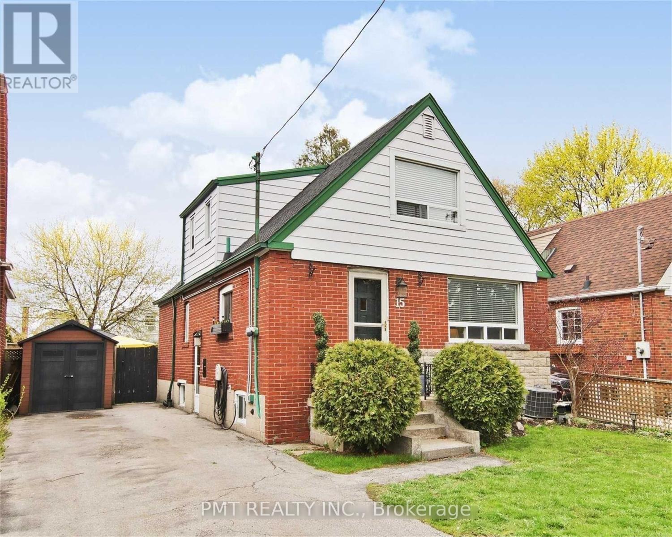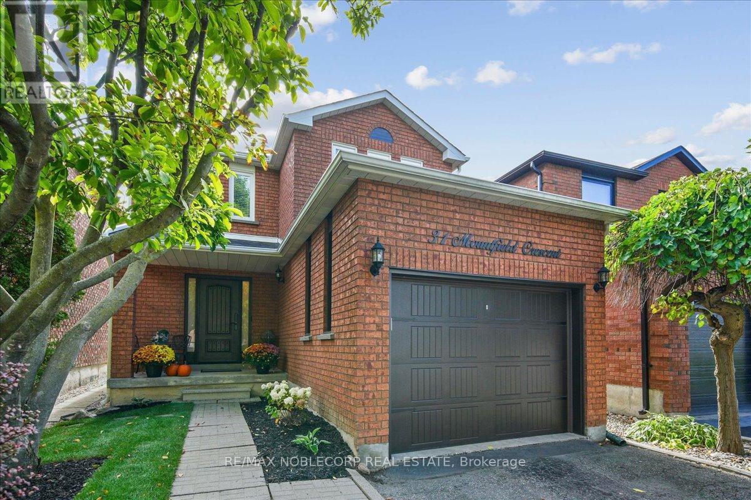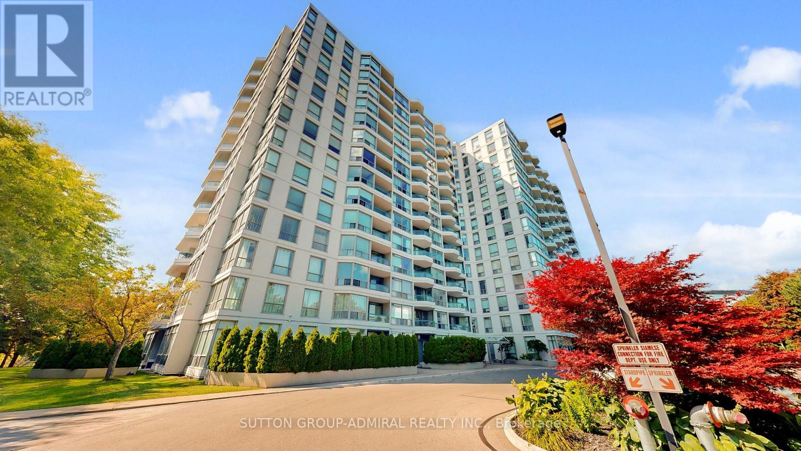19 Balliol Avenue
Richmond Hill, Ontario
Location, Location, Location! Conveniently located near Hwy 404 perfect for commuting downtown. This is a rare opportunity to own a 4-bedroom detached home in Prime Richmond Hill area, priced competitively at the same level as a townhouse in the area. Priced to sell quickly, don't miss out!!! Welcome to 19 Balliol Ave, Richmond Hill. Searching for the best value detached home in prestigious Richmond Hill, perfectly nestled among beautiful green spaces and serene surroundings? This is the home you simply must have and the one you've been waiting for! Nestled in the heart of a vibrant and highly sought-after community, this stunning home features a thoughtfully designed layout where every square foot is maximized for comfort and function. Enjoy elegant dining in the separate formal dining room, relax in the sun-filled great room with a cozy fireplace. Step outside to your private dream backyard. The generous primary suite boasts a 4-piece ensuite and walk-in closet. All additional bedrooms offer great space. Perfect for downtown commuters! With quick and easy access to Hwy 404, getting to downtown Toronto is an ideal for professionals seeking both convenience and comfort. New Roof installed in June 2025. Furnace replaced approximately 3 - 4 years ago. Note: Wider at the back than the front, this lucky lot layout is in high demand and rarely available! (id:60365)
(Upper) - 63 Laing Drive
Whitby, Ontario
Welcome to luxury living in this executive Great Gulf townhome in sought-after Whitby! Just 3 years new, this spacious Sage model offers 3 bedrooms, 3 baths, and a bright, open-concept layout ideal for modern living.Enjoy a main floor with 9-ft ceilings, hardwood floors, and a modern kitchen featuring a large island, stone counters, and stainless-steel appliances (including gas range & hood). The living and dining areas flow seamlessly for easy entertaining.Upstairs, the primary suite includes a spa-inspired ensuite and his-and-hers closets, while the versatile loft is perfect as a home office or lounge. Two additional bedrooms and another full bath complete the upper level, providing plenty of space for family or guests.The backyard with gazebo offers a great spot to relax or entertain outdoors. Additional features include main floor laundry, garage access, EV charger rough-in, and air conditioning.Located minutes from Hwy 412/407/401, schools, shops, and parks, this home perfectly combines comfort, convenience, and executive style. (id:60365)
101 East Shore Drive
Clarington, Ontario
Great Opportunity To Live A Detached Home Near Lake Ontario. (In The Prestigious Lakebreeze Community).Luxurious Grand Summit Model With More Than 3500 Sq Ft Living Space! Featuring 5 Beds & 5 Baths! Pri. Master Br In The U/Level W/Large Balcony! Large Family In Between W/Balcony! Upgraded Kitchen! Quartz Counter! Open Concept Layout On The Main! Grt Room With Gas F/Place! Full Brick! Lrg Corner Lot! No Houses In The Front! Close To 401! Walking Dist To Lake! (id:60365)
Main & Lower - 25 Firstbrooke Road
Toronto, Ontario
Welcome to this beautifully renovated 2-bedroom, 2-story home that blends modern design with character and charm. The main floor features a bright, open-concept layout with a wood-burning fireplace and large windows to maximize natural light. (id:60365)
Upper - 26 Rednor Road
Toronto, Ontario
Welcome to this beautifully maintained bungalow in East York. Perfectly situated in one of the city's most sought-after, family-friendly neighbourhoods. This space offers everything you need: two private parking spots, a detached garage, and access to a spacious backyard. Enjoy the comfort of all utilities included (except internet and cable), giving you convenience and peace of mind. Bright, inviting, and full of character, this home is ideal for anyone looking to settle into a vibrant community with the perfect blend of charm, comfort, and lifestyle. (id:60365)
2501 - 3260 Sheppard Avenue E
Toronto, Ontario
Assignment Sale!! Welcome to this stylish, never-lived-in functional unit offering an open-concept layout with a spacious living and dining area, perfect for relaxing or entertaining. The modern kitchen features stainless steel appliances, quartz countertops, and ample cabinet space. Enjoy your private balcony with unobstructed city views including CN tower - ideal for morning coffee or evening sunsets. The bedroom is generously sized with a large closet, and the 3-piece bath is sleek and contemporary. Located in a well-managed building with premium amenities including a fitness centre, high speed internet, party room, rooftop terrace, and 24-hour concierge. Conveniently situated near Hwy 401, TTC, Fairview Mall shopping, Don Mills Station, restaurants, and parks - everything you need is at your doorstep. Perfect for first-time buyers, investors, or anyone seeking a vibrant urban lifestyle. (id:60365)
Bsmt - 35 Dowswell Drive
Toronto, Ontario
This Detached Bungalow Is Located In The Heart Of Scarborough. A Lovely Community Minutes Away From Highway 401 (Markham Rd Exit),Centennial College And Food Basics Grocery Store And Walking Distance From St. Barnabas Elementry School And Public Transit.This Home Is Freshly Painted With Brand New Bathroom/Kitchen Tiles And Appliances And Brand New Floors throughout, Living Room Windows To Give The House A Modern touch. Tenant Must Pay 40% Utilities. (id:60365)
Basement - 6398 Kingston Road
Toronto, Ontario
Highland Creek - Demand and convenient location. Minutes to U of T Scarborough campus, 401, Centennial College, hospital, plazas, parks and the lake. Renovated, sun-filled 2 bedroom apt with private laundry facilities and walk out exclusive patio facing a wooded area with large pond. Very private -country feel - don't miss this lovely living space. The unit has 6 windows, laminate floors, a tub in the bathroom. The landlord looking for AAA tenants -long term preferred. Friendly young family of 3 living upstairs. Snow removal responsibility of the tenant - one car possibly can park on driveway. Available immediately. Basement tenant to pay 35% of all utilities. (id:60365)
15 Dalecrest Drive
Toronto, Ontario
Welcome to this beautiful home in a warm, family-friendly community - a true rare find. Ideally located near parks, green spaces, and the highly sought-after Topham Park area, this property offers an exceptional lifestyle surrounded by splash pads, playgrounds, and neighbourhood amenities perfect for families. The kitchen features abundant cupboard space along with a convenient centre island that provides additional storage and prep room. Just off the living room, you'll find a bright, sun-filled addition that extends your main living area - a perfect space for relaxation, play, or entertaining. This home combines comfort, functionality, and an unbeatable location, making it an excellent choice for anyone seeking a well-maintained property in a wonderful community. (id:60365)
10 Haida Court
Toronto, Ontario
Modern Custom Home on a Serene Cul-de-Sac Backing onto Highland Creek. Designed by Award winning Architect w/Hidden Garage Door, White Brick, Custom Fabricated Aluminum Panels. True Floor-to-Ceiling Insulated Aluminum Windows from Alumalco. Inside, Engineered Harwood Floors Throughout, Wolf/Subzero Kitchen, with Massive Pantry Storage in Adjoining Dining Room. Huge 400 soft Canopy Covered Deck to Take in Serenity of Nature in Spacious Backyard. Second Floor Features 4 Bedrooms plus Office and Laundry. Lower Level Features Side Entrance From Walk-out Basement, 2 Bedrooms , 3-piece Washroom Featuring a Show-stopping Theatre Room. Next Door to UofT, Colonel Danforth Trail Leading to Lake Ontario. HWY 401 and 15 minutes to DVP. (id:60365)
31 Mountfield Crescent
Vaughan, Ontario
Welcome To 31 Mountfield Cres In The Brownridge Community Of Vaughan. This Immaculate 3 Bedroom, 4 Bathroom, Detached Home With A Single-Car Garage Has Been Extensively Upgraded With Hundreds Of Thousands Spent In 2018 From A Modernized Garage And Front Door To A Stunning Kitchen Featuring Premium Thermador Appliances. Ideal For Families Looking To Enter The Detached Market Or Those Looking To Downsize Without Sacrificing The Two-Storey Feel. Finished Basement For Added Living Space Totaling Over 2500 Sq Ft. The Spacious Primary Bedroom Offers A Walk-In Closet And A Private Ensuite, Creating A Perfect Retreat. Located On A Quiet Crescent, Just Minutes From Parks, Top-Rated Schools, Restaurants, And Easy Access To Highway 407. Buyers Dont Miss This Opportunity To Own A Beautiful Home In One Of Vaughans Most Sought-After Neighbourhoods! (id:60365)
611 - 4727 Sheppard Avenue E
Toronto, Ontario
Welcome To The Riviera Club, Where Every Day Feels Like A Vacation! This 2+1 Bedroom, 2 Bath Suite Boasts 1,387 Sq Ft That Feels More Like A House Without All The Maintenance. Enjoy Resort-Style Amenities Including 24/7 Concierge, Indoor/Outdoor Pools, Sauna, Squash & Tennis Courts, Tons Of Visitors Parking And More. The Bright Renovated Kitchen Screams Cook In Me; With Granite Counters, Tile Backsplash, Porcelain Floors, And A Pass-Through To The Dining Room, So You're Never Far From The Action. Open-Concept Living/Dining Areas Make Hosting Family And Friends Effortless. The Massive Primary Retreat Features 2 Giant Walk-In Closets And A Fully Renovated 5-Piece Ensuite, Worthy Of Its Own Spa Day. The Desirable Split Bedroom Layout Offers Maximum Privacy, Making It Ideal For Families, Guests, Or A Home Office Setup. Need Space For Kids, Grandkids, Or That Oversized Sectional? No Problem. There's Even An Enclosed Solarium With Built-Ins, A Huge Utility Room, And An Updated Main Bath With Glass Shower. Enjoy Lush Greenery Views From Your Private Balcony. Steps To Scarborough Town Centre, Minutes To Hwy 401, TTC, GO, And Future Subway. Downsizers, Upsizers, First-Timers And Even Investors Will Find This One Checks All The Boxes. Warning: You May Need To Buy More Furniture! Best Value In The Area!!! Buy Today And Appreciate Tomorrow. (Some Photos Are Virtually Staged). (id:60365)

