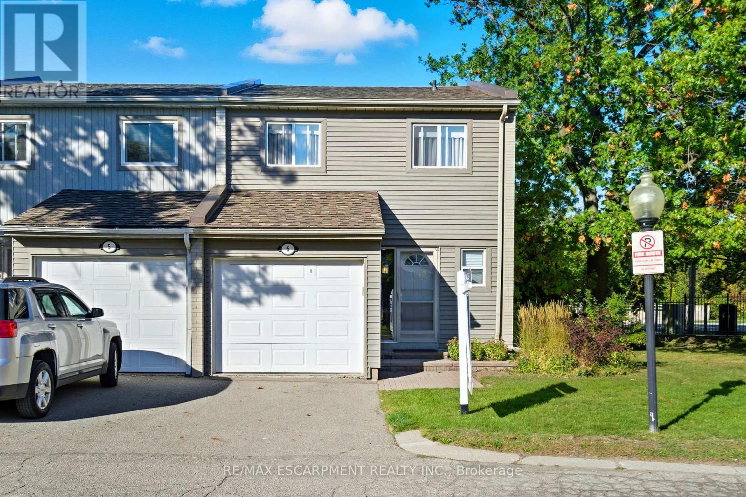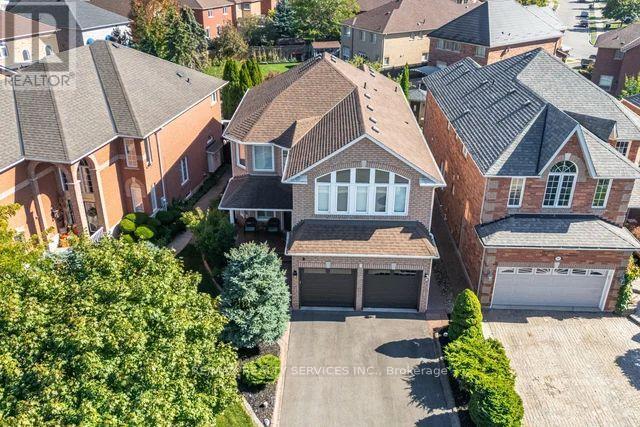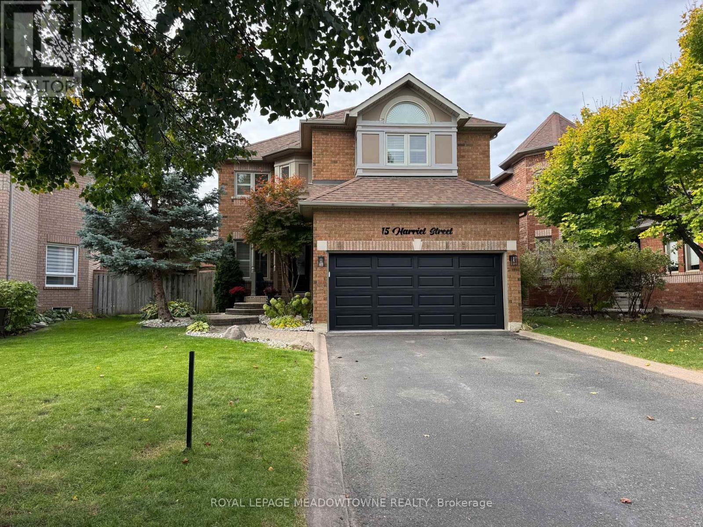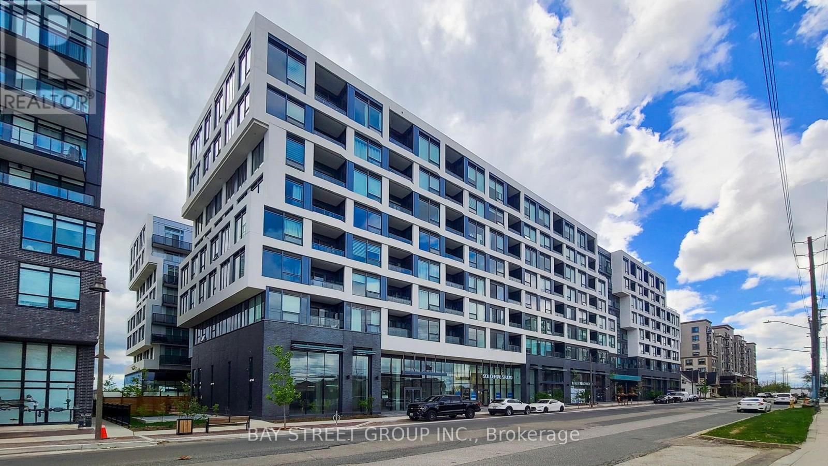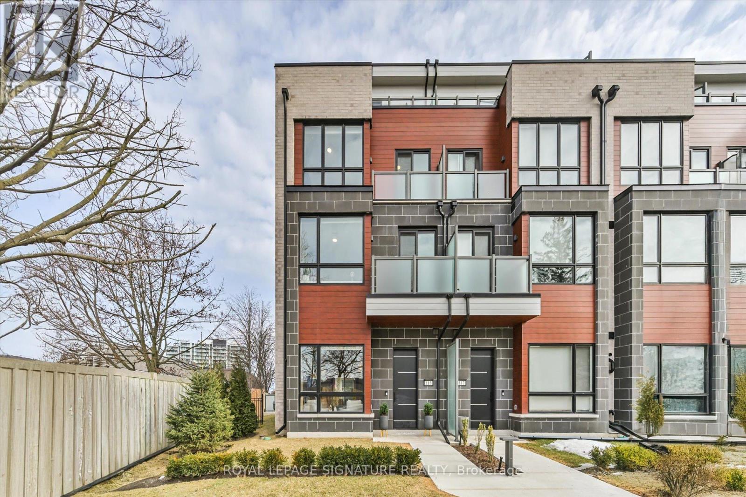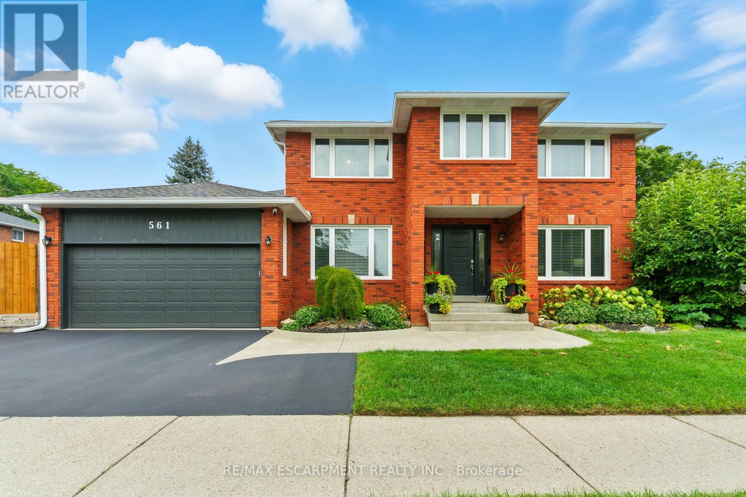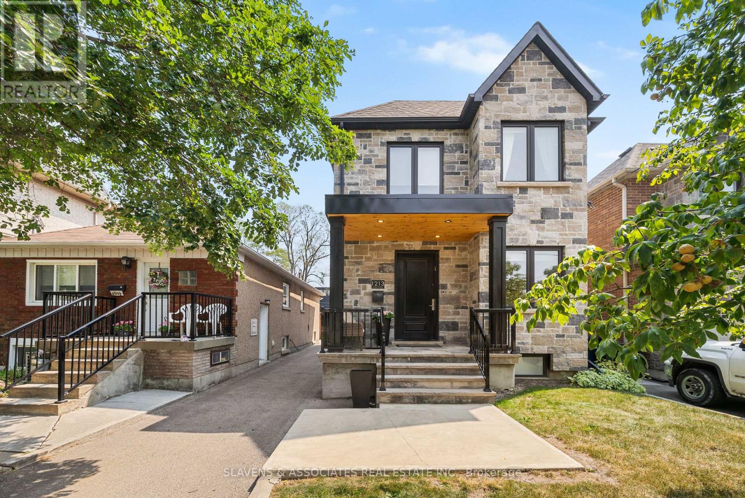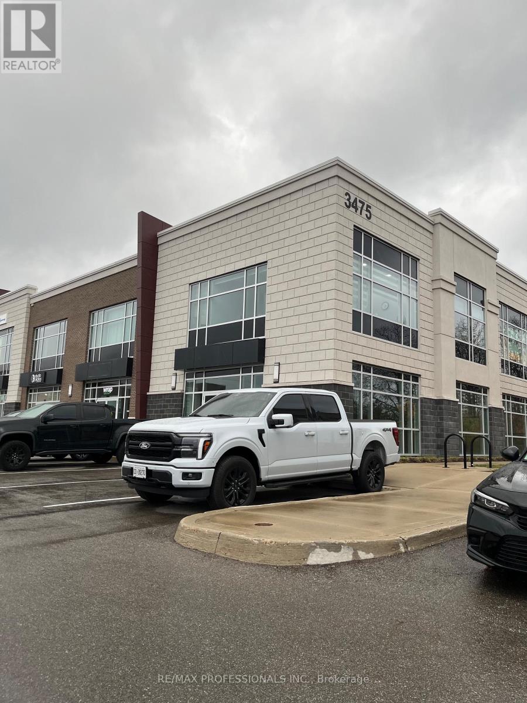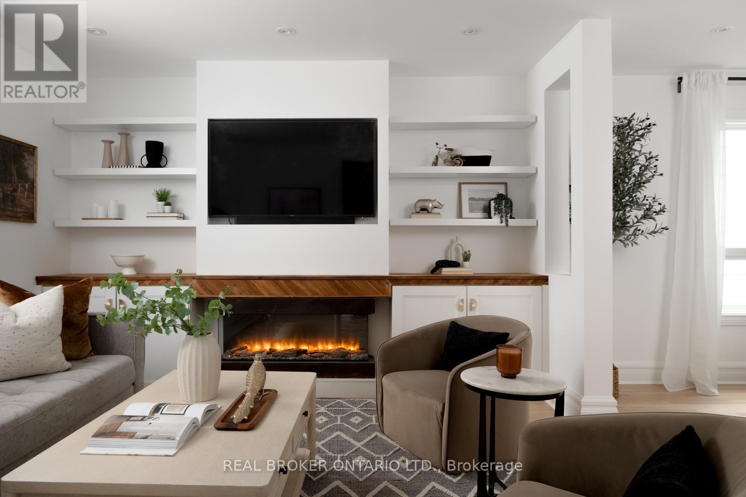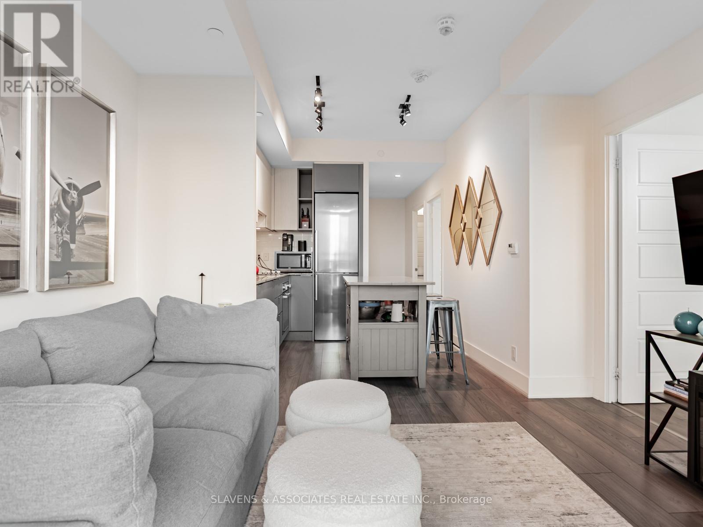6 - 3500 Glen Erin Drive
Mississauga, Ontario
Welcome to this beautifully maintained end-unit townhouse in one of the city's most desirable and convenient communities. Set within a well-managed complex featuring a sparkling pool and full exterior maintenance, this home offers a truly worry-free lifestyle where you can simply move in and enjoy. Step inside to find a bright, updated kitchen, new flooring on the main level, and a spacious layout perfect for both relaxing and entertaining. Upstairs, you'll find three very generous-sized bedrooms, providing plenty of space for the whole family. The fully finished walkout basement opens directly to your own private backyard, ideal for summer barbecues or quiet mornings with a coffee. Located in a prime central location, this home puts you close to everything whether you're catching the GO Train downtown, hopping on the highway, or exploring the nearby shops, parks, and restaurants. RSA. (id:60365)
8 Barnes Court
Brampton, Ontario
Immaculate, Gorgeous, & Beautiful 3 Big size bedroom home in a great neighbourhood with lots of great features like Hardwood floors, oak stairs with Iron Pickets, Stamped Concrete at Front and Backyard & upgraded kitchen with granite countertop, Stainless Steel Appliances, and big size pantry, California shutters all over the house. Huge Master Bedroom with upgraded washroom. Family room with 18ft high ceiling, and a Gas Fireplace, den at 2nd floor. UPDATED: (Roof 2015, Soffit and Eaves, 2020, Windows 2012, Front Door, 2018, Driveway Resealed, 2024) Quite street, beautiful backyard with stamped concrete patio with good size shed. Huge Finished basement with one bedroom, big size rec room and 3pc washroom, and easily can be converted into basement apartment and lots more!!!!!! (id:60365)
15 Harriet Street
Halton Hills, Ontario
Welcome to 15 Harriet Street, a rare Hillswood model, beautifully updated living space. This 4-bedroom, 4-bath home features a finished basement with a second kitchen, spacious rec room, and walkout to your private backyard retreat. Huge Primary bedroom with five piece ensuite and walk-in closet. One bedroom includes a semi-ensuite bath and double closet, while the main floor boasts a cozy two-sided gas fireplace and California shutters. Step outside to a fully fenced yard with a heated inground pool, ideal for entertaining and family enjoyment. Recent updates within the last three years include a new pool liner, front door, and new garage door. Located on a quiet street in a fabulous neighbourhood walking distance to schools and parks, this home is move-in ready and perfect for your family. (id:60365)
710 - 2450 Old Bronte Road E
Oakville, Ontario
Experience Modern Living At The Branch, A Contemporary Condo Community In North Oakville. This New 2-Bedroom, 2-Bathroom Suite Spans close to 900 Sq. Ft. And Features A Bright, Open Layout Filled With Natural Light. The Sleek Kitchen Is Equipped With Built-In Appliances And Quartz Countertops, Extended Cabinets to the Ceiling and Soft Close Mechanism. Step Out Onto Your Private Balcony And Enjoy Premium, Unobstructed Views Premium Zebra Blinds are Included. Washrooms are Upgraded with Frameless Glass . 24/7 Security Monitoring, Secure Building Access. Residents Can Indulge In Resort-Style Amenities, Including A Fully Equipped Fitness Centre, Indoor Lap Pool, Hot Tub, Steam Room, And Rain Room. The Suite Also Includes Underground Parking And A Storage Locker For Added Convenience .Perfectly Situated Near Highways 403, QEW, And 407, The Branch Offers Easy Access To Oakville Trafalgar Memorial Hospital, Shopping, Dining, And Everyday Essentials Everything You Need Is Right At Your Doorstep. (id:60365)
1 - 115 High Street W
Mississauga, Ontario
Luxury Living in the Heart of Port Credit. Welcome to the sought-after Catamaran Model, the largest in this exclusive community, offering over 3,400 sq. ft. of thoughtfully designed living space. This end-unit townhome features a private elevator providing seamless access to all five levels, making it ideal for multi-generational families or those seeking luxury with convenience. At the top, an expansive rooftop terrace provides the perfect setting to unwind and enjoy breathtaking sunset views over Lake Ontario. The enclosed porch with a gas line for BBQ adds even more outdoor entertaining space. Inside, the main floor impresses with 10-ft ceilings, a grand great room with a fireplace, and an elegant dining space. The chefs kitchen features thick-cut countertops, a farmhouse sink, a full-sized pantry, custom pull-out drawers, and a gas stove connection upgrade. The primary suite is a private retreat with a custom dressing room, spa-like ensuite with a soaker tub, and ample space to relax. Three additional bedrooms, a home office, and a fully finished lower level with an additional full bathroom complete this exceptional layout. Luxury upgrades include a geothermal heating system, motorized awnings on the terrace and porch, custom built-ins, pocket doors, and an upgraded fireplace surround with stone and tile finishing. Located steps from grocery stores, medical offices, banks, and restaurants, yet offering the privacy of a fenced yard and access to scenic waterfront trails. Residents enjoy exclusive access to The Shores premium amenities, including an indoor pool, gym, golf simulator, library, party room, and meeting room. A rare opportunity to own an exceptional luxury townhome in the heart of Port Credit. Book your private tour today. (id:60365)
561 Harmony Avenue
Burlington, Ontario
Welcome to 561 Harmony Avenuean inviting 4-bedroom, 3.5-bathroom family home in the desirable Dynes neighbourhood. Walk to top-rated schools, parks, and enjoy quick access to shopping and highways. This spacious, nearly 2,800 square foot home has all the space that a large or growing family could ask for. The main floor features formal living and dining rooms, a cozy family room with gas fireplace with side yard access to the impressive pool, hot tub and patio for all entertaining needs. There is also an eat-in kitchen, two-piece bathroom, a private office and main floor laundry for your convenience. Upstairs includes a primary suite with a walk-in closet and ensuite, plus three more bedrooms and a full 4-piece family bathroom. The finished basement features a cozy living space with a huge rec room complete with kitchenette and gas fireplace, 3-piece bathroom, a 5th bedroom with walk in closet and an adjoining work room for all your tools. With the finished basement this beautiful home offers nearly 3800 square feet of total finished living space. Enjoy a double garage, 3-car driveway, and updates like a newer shingles on roof (2015), furnace and a/c (2017) and windows (2021). RSA. (id:60365)
1213 Glencairn Avenue
Toronto, Ontario
Welcome to 1213 Glencairn Ave a beautifully renovated, turn-key detached home in one of Toronto's most vibrant and growing neighbourhoods! Just over 2000 sq. ft. of total living space. This stylish 3-bedroom, 4-bath home features a bright open-concept layout with large windows, sleek finishes, and generous living space throughout. The modern chefs kitchen boasts a large centre island, perfect for entertaining, and flows seamlessly into a sun-filled living area with walkout to a private deck and backyard. Enjoy a finished basement with ample storage and flexible space for a rec room, home office, or play area! Ideal for young professionals and families, this home is move-in ready with nothing to do but enjoy. Large detached garage with ample parking area located at the rear of the house as well! Neighbourhood highlights include outdoor skating rink, public pool in walking distance. Steps from the Castlefield Design District and minutes to Yorkdale Mall, top-rated schools, parks, Beltline Trail, major highways, downtown, shops, and dining. Don't miss this exceptional opportunity! (id:60365)
578 Durie Street
Toronto, Ontario
Century Home! This is a beautiful detached 2.5 Storey home approximately 1990 square feet above grade and 693 square feet basement with a 25x148 foot lot nestled between The Junction and Bloor West Village. This is a rare opportunity in one of Toronto's most coveted neighbourhoods. A spacious home sitting on a beautiful tree-lined street. It features original character details including the oval window overlooking a large covered porch. Other features include main floor powder room, 2 full bathrooms, 5 bedrooms, finished basement with walkout to rear garden. Extra large garage with lane access. Freshly Painted! The roof, furnace and central air are approximately 4 years old. The garage is approximately 10 years old. This is a prime location close to top schools, parks, and Bloor Street stores. You'll be a short walk to the subway and the great restaurants in the Junction and other public transit as well as easy access to the highways. Please see the floor plans and room measurements. Virtual tour available & attached. This property is a great candidate for a laneway dwelling (id:60365)
107 - 3475 Rebecca Street
Oakville, Ontario
Brand New 1,407 sq ft main floor office unit in shell condition, ready to be customized. Located in a busy plaza across from Food Basics & Shoppers Drug Mart with excellent exposure, ample parking, and easy access to QEW, 403, GO Station & Burloak Marketplace. Shared boardroom, restrooms & lunchroom included. Zoned E2 (see attached). Restrictions: no food, no auto, no full retail (up to 15% retail permitted). Exclusivity for dentist, physiotherapy, pharmacy, optometrist & vet. Bonus: 2 months rent free on long-term lease. Tenant pays utilities, TMI & insurance. (id:60365)
21 Stephenson Avenue
Toronto, Ontario
Stylish on Stephenson! This house checks all the boxes! Detached, 3 plus 1 bedroom home in an amazing, family-friendly neighbourhood just steps to Stephenson Park and super close to transit, shops & schools. Fully renovated on a large 25' x 140' deep lot with standalone workshop with electricity. Ample street parking available!! The main floor boasts newly refinished hardwood floors, 3 piece bathroom, living room with custom built-ins and electric fireplace, large dining room that flows nicely into spacious kitchen with tons of storage & counter space. The family room off the back is perfect to watch the littles while you are in the kitchen and leads out to the yard which is an entertainer's dream. The workshop is perfect if you have a hobby, as a home gym or simply for storage. Unlike most 3 bedroom homes, this home has 3 really well-sized bedrooms, with the two smaller rooms each fitting a queen size bed and having double closets. The primary is spacious and gets flooded with sunlight. It fits a king size bed & has two closets with built-ins closet systems. Down the hall, there is a bright 5 piece bathroom retreat with in-floor heating, freestanding tub and double sink as well as separate laundry area. The bright basement has high ceilings, separate entrance, ensuite laundry and full 4 piece bathroom. A separate bedroom, kitchen and recreation room make it a perfect in-law or nanny suite. Offers anytime. Open house Sat & Sun 2-4pm! (id:60365)
2202 - 120 Parliament Street
Toronto, Ontario
Welcome to East United, where smart design and skyline views define this modern city retreat. This well-planned 2-bedroom, 1-bathroom corner suite makes excellent use of space, featuring a wraparound balcony with sweeping sunset views and clear CN Tower sightlines from both bedrooms. Inside, enjoy an open-concept layout with built-in Bosch appliances, sleek finishes, custom closets throughout for optimized storage, and a bright living area framed by floor-to-ceiling windows. The bedrooms are cozy and inviting, while the spa-inspired bathroom adds a touch of calm and luxury. Owner-occupied since original occupancy and thoughtfully maintained. Some furnishings are available for a turnkey option. Residents have access to exceptional amenities, including a beautifully equipped fitness and yoga studio, rooftop terrace with BBQs, 24-hour concierge, and party room. Ideally located near the Distillery District, St. Lawrence Market, and downtown core. (id:60365)
345 Silverstone Drive
Toronto, Ontario
Rare East Facing Home. Fully Renovated 4+1 Bedroom, 4 Bathroom Home! This Beautiful Home Features a Finished Basement with a Separate Entrance Perfect for In-Law Suite or for Rental Income. Enjoy the Convenience of an Oversized Driveway with Parking for Up to 8 Cars! Bright & Spacious Layout with Modern Finishes Throughout. No Carpet In The House. Just a 2-Minute Walk to School and TTC, 4 Minutes to HWY 407, 7 Minutes to Humber College. 5 Minutes to Hospital. 10 Minutes to Airport. Very Good Connectivity to Downtown, Close to all HWYs, Close to All Amenities Shopping, Parks, Restaurants & More! Don't Miss This Incredible Opportunity. (id:60365)

