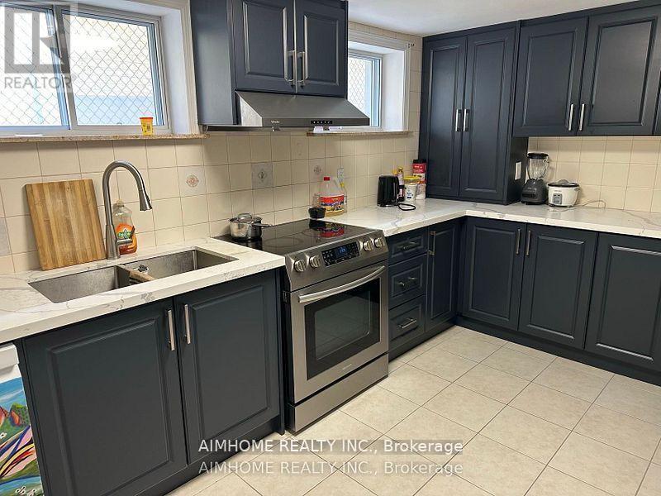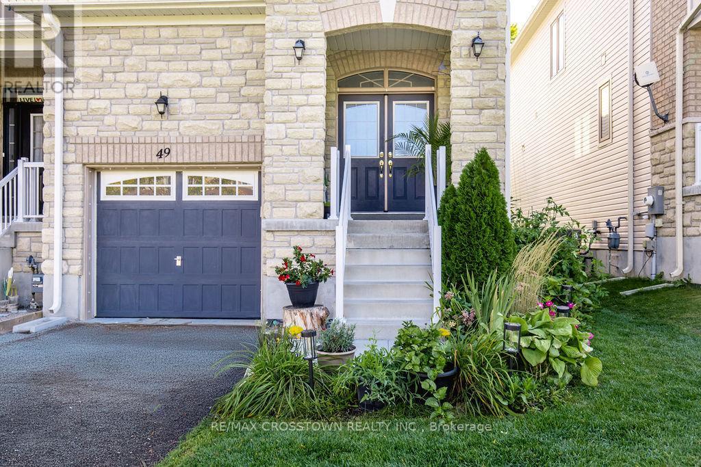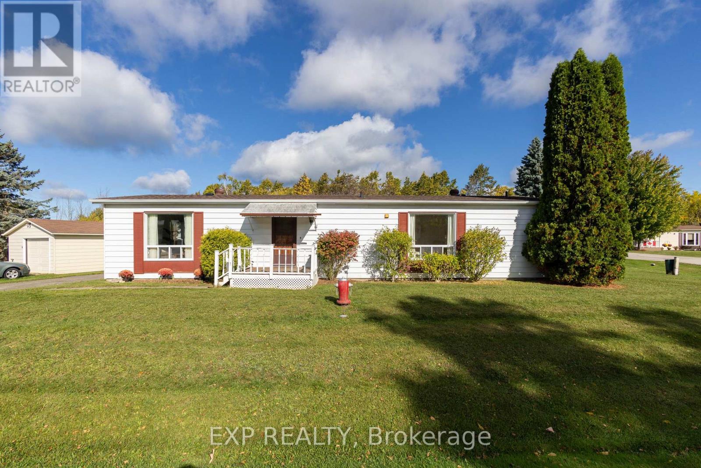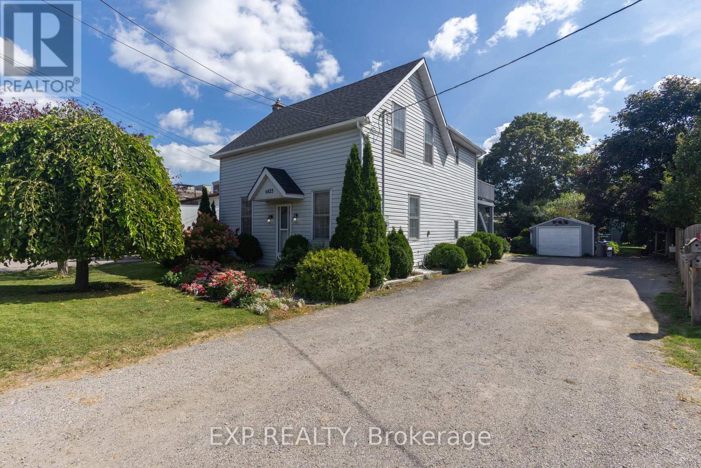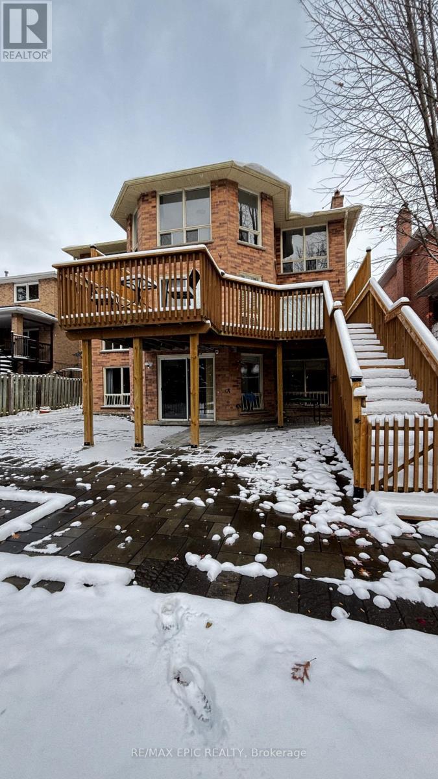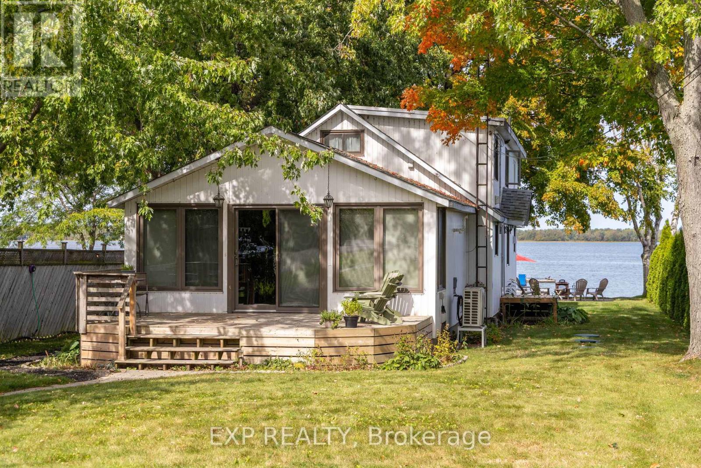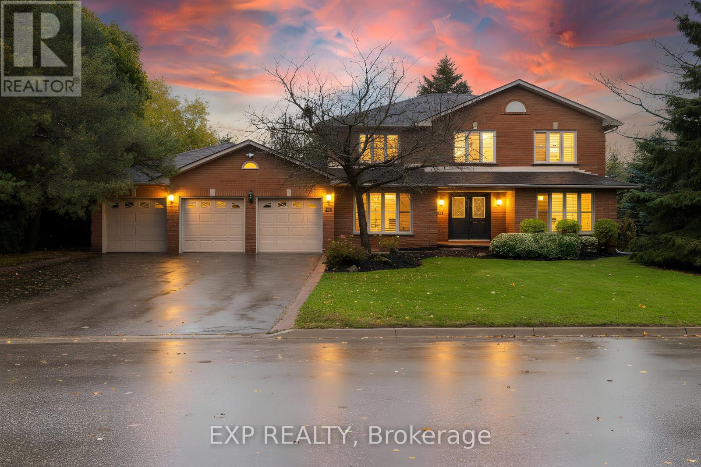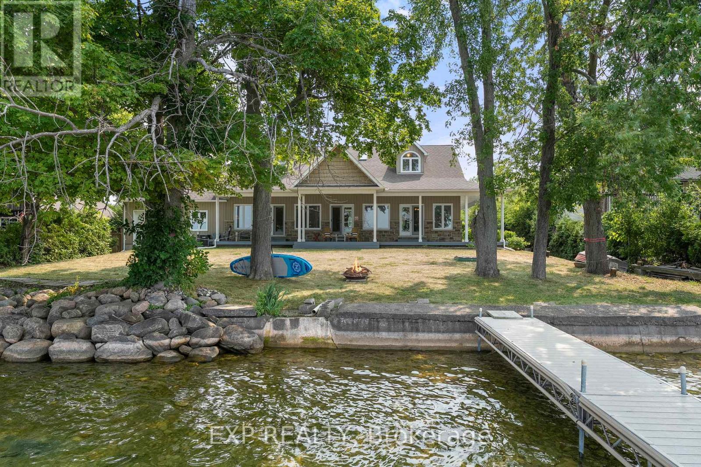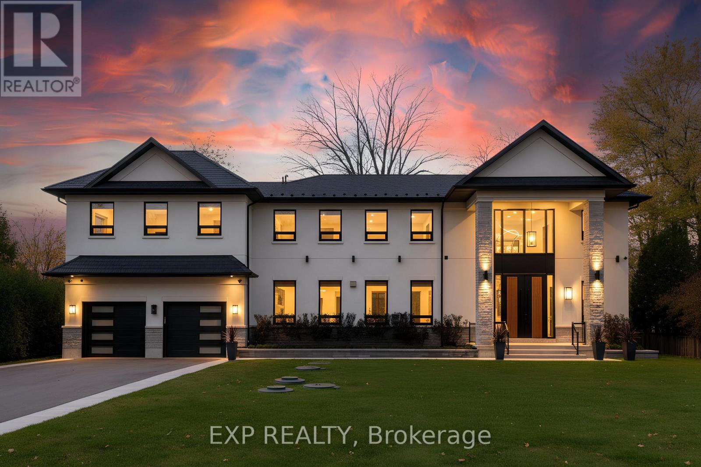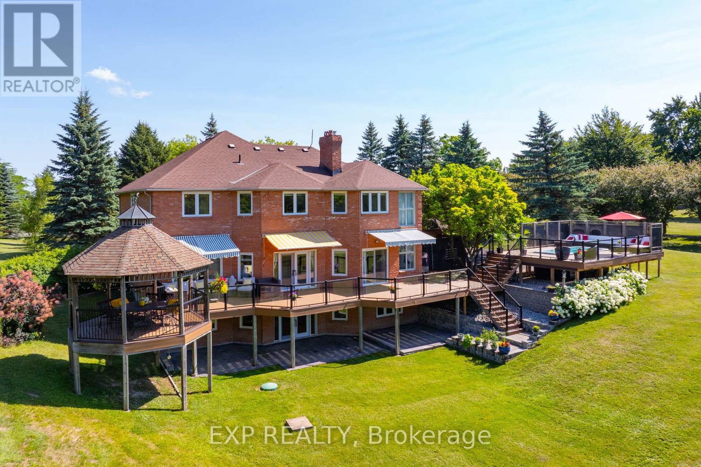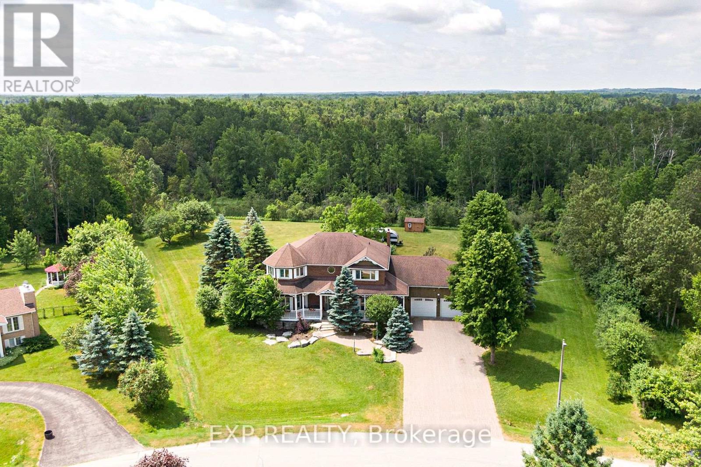Basement - 382 Sugar Maple Lane
Richmond Hill, Ontario
Newly Renovated Legal Basement Apartment. This Stunning Three-Bedroom, Two Washroom Bungalow BSMT Has Undergone Recent Renovations And Features New Laminate Floor Through-out and All Fresh Painting. The Sun-Filled Living Room Includes Large Windows, While The Sound-Insulated Laminate Floors Ensure A Peaceful Environment. The Luxurious 3 Bathrooms Include Marbled Counter And A Glass Shower. Additionally, The Unit Offers A Laundry Room With A New Full-Sized Washer And Dryer. Modern Exterior Brick And Stucco- Huge Ravine Lot with Oversized Windows Allow For Plenty Of Natural Light. Walking Distance To Transit, Schools, Subways, Mall And Parks, Must See! (id:60365)
49 Greenwood Drive
Essa, Ontario
Welcome to 49 Greenwood Drive, Angus a beautifully maintained freehold end-unit townhome built in 2018 by Cassavia Estate Homes. Offering over 1,800 sq ft of modern living space plus an unspoiled basement with large windows, this home blends comfort, functionality, and convenience in one of Angus's most desirable family-friendly neighbourhoods.Enjoy a private driveway and garage with parking for 3 cars, a fully fenced backyard with stunning gardens for the kids and dogs to play, and tranquil tree-lined views for added privacy. Inside, you'll find an oversized bright white kitchen with stainless steel appliances, a breakfast-bar island, and an open-concept layout ideal for hosting family or friends. The main level features direct entry from the garage, while upstairs offers three generous bedrooms and two full bathrooms. The primary suite feels spa-like, complete with a large walk-in closet, second closet, soaker tub, and separate shower. Convenient second-floor laundry and a water-softener system add everyday ease.This location is a commuters dream just minutes to Base Borden, 15 minutes to Barrie, and 20 minutes to Alliston, with quick access to Hwy 27, Hwy 90 and Hwy 400. A new elementary school is being built in the subdivision, set to open in 2026, making now the perfect time to settle in. Families will love the nearby parks, playground, and21-km trail, while shopping, restaurants, fast food, grocery stores, and health-care offices are only moments away.With low property taxes, no condo fees, and a peaceful community feel, this is an exceptional opportunity for first-time buyers, down sizer's, or anyone seeking a newer, affordable home with style and space to grow! (id:60365)
11 Geneva Court
Georgina, Ontario
Welcome Home To Easy Living In Sutton-By-The-Lake. Step Inside This Beautifully Updated Two-Bedroom, Two-Bathroom Bungalow And Feel An Instant Sense Of Calm. With Nearly 1,300 Square Feet Of Light-Filled Living Space, The Popular Georgina Model Offers The Perfect Balance Of Comfort And Ease. The Heart Of The Home Features An Inviting Dining Area With Hardwood Floors And Sliding Glass Doors That Open To A Covered Deck, Your Own Private Retreat Overlooking A Peaceful Forest Backdrop. It Is The Ideal Spot For A Quiet Morning Coffee Or An Evening Visit With Friends. The Spacious Living Room Is Filled With Natural Light From Three Generous Windows And Offers Another Walk-Out To The Backyard, Blending Indoor And Outdoor Living Effortlessly. At Day's End, Unwind In The Primary Bedroom With A Serene View Of The Trees And A Private 3-Piece Ensuite Featuring A Deep Soaker Tub, Perfect For Relaxation. A Second Bedroom With A Double Closet And Semi-Ensuite Offers Space For Guests Or Hobbies. This Home Has Been Thoughtfully Updated With Fresh Paint, New Vinyl Plank Flooring In The Main Areas And Baths, Plush Broadloom In The Bedrooms, And A Newly Shingled Roof (2024). The Furnace And Air Conditioner Were Replaced Less Than Three Years Ago, Giving You Peace Of Mind For Years To Come. Residents Enjoy A Welcoming Community Clubhouse With An Inground Pool, Shuffleboard, Tennis And Pickleball Courts, Plus Regular Social Events That Make It Easy To Feel At Home. Just A Short Drive To Lake Simcoe, The Briars Golf Club, Local Shops, And Highway 404, This Is Where Comfort Meets Convenience. Most Of The Work Has Already Been Done, So You Can Move In, Make It Your Own, And Start Enjoying The Lifestyle You Have Been Looking For. (id:60365)
6823 Main Street
Whitchurch-Stouffville, Ontario
This Is A 4 Bedroom Single Family Home Is Bursting At The Seams With Potential; There Are Two Bedrooms On The Main Floor With A Large Eat-In Kitchen And Also Two Bedrooms On The Second Floor With A Newer Kitchen And Walk-Out To A Large Porch. Nestled On A Large, Deep Lot In The Heart Of Downtown Stouffville Where Charm, Convenience And Community Come Together. With Multiple Developments In The Area, Including A Townhouse Development Just Two Doors Down This Is An Area That's Primed For Re-development, This Is A Great Opportunity For Land Bankers, Infill Developments Or Even A Large Family That Wants To Be In The Centre Of Everything! Positioned In A Rapidly Evolving Area, The Site Offers Excellent Potential. The Generous Lot Size, Central Location, And Proximity To Key Amenities Make It An Ideal Investment Into Stouffville's Future Growth. Steps To Restaurants, Shops, Parks, The GO Train, And All The Conveniences Of Downtown Stouffville. This Is A Chance To Secure Property In One Of York Region's Most Dynamic Growth Corridors. Property Is Being Sold As-Is, Where-Is. (id:60365)
Lower - 24 Cairns Drive
Markham, Ontario
Professionally Finished walk-out lower unit with a Large living Room , Full Eat-In Kitchen and Walk-out to back yard. Located Within the Highly Desired Markville Secondary School District, Steps to Top Elementary Schools, Markville Mall, Shopping, Entertainment, Restaurants, & Convenience of Accessibility with GO Station, Hwy 404 & 407. (id:60365)
122 Blue Heron Drive
Georgina, Ontario
Found At The End Of A Quiet Cul-De-Sac, This Well-Loved 4-Season Waterfront Home Has It All! Featuring A Seasonal Dock, Dry Boathouse, 3,500 Lb Boat Lift, Boat Storage Rack, 20x40 Detached Heated Workshop/Garage, And So Much More. The Workshop Includes A Line To The Septic System, Ready For A Future Washroom Hookup And Ideal For Added Convenience Or Expansion. Enjoy A Clean Shoreline With A Sandy + Pebbled Lake Bottom That Is Perfect For Swimming. Take In Stunning Western Sunsets From The Dock Or Savour Dinner On The Cedar Deck With Retractable Gazebo And Multiple Seating Areas. Numerous Updates Include A High-Efficiency Gas Furnace/Heat Pump ('23), Fiberglass Windows With 20-Yr Warranty ('17), North Workshop Windows ('24), Shingles/Roof Replacements ('22/'25), New Laminate Flooring In Primary Bedroom ('25), + An Updated Septic System ('15). Inside, You'll Find Approximately 2,185 Sq. Ft. Of Inviting Living Space. Two Distinct Areas Offer Great Versatility-One Designed As A Fun Recreation Room With Vaulted Ceilings And A Custom Bar, And The Other Featuring A Cozy Gas Fireplace For Relaxing Evenings. The Main Floor Hosts A Charming, Airy Bedroom With Vaulted Ceilings, While Upstairs You'll Discover Two Additional Bedrooms, Including A Bright Primary Suite Overlooking The Lake With A Spacious Walk-In Closet. A Sunlit Open Office Area Beneath A Skylight Provides The Perfect Spot To Work. Set On An Extra-Deep 300 Ft Lot With A Lake-Fed In-Ground Sprinkler System, This Property Is Designed For Easy Living. With Water That Is Filtered From The Lake, A Heat Line And UV Filtration System Included (Not Hooked Up). A True Retreat On The Beautiful Shores Of Lake Simcoe! (id:60365)
115 Thornhill Woods Drive
Vaughan, Ontario
Stunning Ravine Lot Luxury Home in Prestigious Thornhill Woods! Approx. 3,230 sq.ft. above grade + 1,396 sq.ft. finished bsmt. Fully renovated with high-end finishes throughout. Grand foyer w/18' ceilings, Brazilian hardwood floors, pot lights, upgraded trim & Newer fiberglass double doors (2025). Chef's kitchen w/Sub-Zero paneled fridge, 48" KitchenAid gas stove, built-in oven/microwave, stone backsplash, oversized island & breakfast area w/walkout to deck overlooking private ravine. Main floor office, mudroom w/garage access & laundry. Primary bedroom retreat w/ravine views, his & hers W/I closets & 6-pc spa ensuite. Finished bsmt w/rec rm & 3-pc bath. Updates: Newer HVAC (2024, 10-yr warranty), Newer garage door & dishwasher (2025), auto drapes. Interlocked driveway. Steps to top schools, parks, transit, community centre, Sugarbush Trail & off-leash dog park.Awning-covered large deck overlooking a beautiful ravine - a true backyard oasis, perfect for a relaxing getaway! (id:60365)
35 Dennis Drive
King, Ontario
Welcome To 35 Dennis Drive, King City - An Exceptional Opportunity In One Of King Township's Most Prestigious And Picturesque Neighbourhoods. Set On A Premium Lot Surrounded By Stately Custom Homes, This Charming Residence Offers Timeless Appeal With Newly Painted Interiors And Designer-Selected Light Fixtures That Bring A Fresh, Elevated Aesthetic Throughout. While The Existing Home Offers Comfortable, Well-Maintained Living, The True Potential Lies In The Land Itself. This Is A Rare Chance To Design And Build Your Dream Estate In An Exclusive Pocket Of King City - Where Privacy, Elegance, And Architectural Excellence Define The Landscape. Whether You Envision A Modern Masterpiece Or A Classic Chateau, The Canvas Is Yours To Create Something Extraordinary. Step Outside And Discover The Charm Of King City Living. Walk To The Roost Café For Your Morning Espresso, Enjoy Fine Dining At Locale Or The Iconic Hogan's Inn, Or Explore Boutique Shopping Just Minutes Away. Commuters Will Appreciate The Close Proximity To King GO Station And Hwy 400, Offering Easy Access To Downtown Toronto In Under An Hour. An Unparalleled Opportunity To Reside, Renovate, Or Rebuild In One Of The GTA's Most Coveted Communities. The Future Of Luxury Starts Here! (id:60365)
22 Blue Heron Drive
Georgina, Ontario
Welcome To A True Year-Round Retreat With Rare Western Exposure And 100 Feet Of Clear, Swimmable Shoreline. This Custom 2,963 Square Foot (Per Mpac) Cape Cod Style Bungaloft Sits On A Double Width Lot And Captures Uninterrupted Sunset Views From Nearly Every Room, Thanks To Oversized Bay Windows And Sliding Doors That Line The Lake-Facing Side. The Main Floor Features A Chef's Kitchen With A WOLF Gas Range, Wall Oven And A Massive Island, All Open To A Bright Living Space With Gas Fireplace. The Primary Suite Includes A 5-Piece Ensuite, Lake Views And Direct Access To The Covered Rear Deck. Upstairs Offers Two Vaulted-Ceiling Bedrooms And A Large 5-Piece Bath, Perfect For Guests Or Family. The Double Garage Includes A Rare Drive-Through Bay For Launching Watercraft Directly From Your Property. Full-Home GENERAC Backup Generator, Wraparound Porch And Parking For 8+ Vehicles, Boats Or Rvs Complete The Package. Located Under An Hour From Toronto With Quick 404 Access And 30 Minutes To The GO, This Is A One-Of-A-Kind Waterfront Lifestyle Property Built For All-Season Enjoyment. (id:60365)
98 Mcrae Beach Road S
Georgina, Ontario
Experience The Epitome Of Luxury With This Contemporary Waterfront Mansion, Offering Almost 5500sqft Of Extravagant Living Space Featuring 5+2 Well-Appointed Bedrooms, 6 Baths & 100ft Of West-Facing Shoreline With Sensational Sunsets. Every Aspect Of The Property Has Been Expertly Constructed With Impressive Materials & Finishes, Allowing You To Entertain With Ease, Host Lavish Events & Gather W/Extended Family. Step Inside & Be Greeted By Soaring 21ft Ceilings, Designer Showpiece Light Fixtures, Spectacular Floor-To-Ceiling European Aluminum Windows & Gas Fireplace Feature Wall. The Kitchen Is A Culinary Dream & Offers A 10ft Granite Island To Prepare Meals & Entertain Guests, WOLF Sub Zero Fridge, Wine Fridge, Extended Cabinetry W/Discreet Storage, And Is Open To The Dining Area Overlooking The Sunroom & Lake. The Main Floor Includes Full Guest Suite W/Spa Bath, 2 Additional Rooms Which Share A Double-Sided Gas Fireplace, Currently Serve As Office & Den Or Could Be 2 Add'l Bedrooms, Plus Direct Access To The 5-Car Insulated Garage W/Solid Foam Ceiling. Notably, Enjoy Oversized Porcelain Tile, 7-Inch Natural Oak Hardwood, Pot Lights & Valence Lighting Throughout. Upstairs Features 3 Additional Well-Appointed Bedrooms W/Private Ensuite Baths & Heated Flooring, Laundry Room W/Bar Fridge & Primary Retreat W/Changeable Valence Lighting, Fireplace, Designer-Inspired Dressing Room, Spa Bathroom W/Heated Floors & Standalone Tub & Private Balcony W/Composite Deck To Enjoy A Private Performance Of Lake Simcoe's Famous Sunsets. Outside, Enjoy Effortless & Secure Living, W/Automated Wrought-Iron Gate, Sprinkler System, Whole-Home Alarm System, Surge Protector And Generator, Plus Every Estate's Must Haves - Outdoor Kitchen, 56ft Seasonal Dock, Single Dry Boathouse W/Kitchenette, Marine Rail, Winch, Truss-Core Drywall & Separate Panel. Your Next Luxurious Chapter Begins Here On The Shores Of Lake Simcoe - Where Modern Design, Timeless Elegance & Effortless Living Converge. (id:60365)
47 Brule Trail
King, Ontario
A Refined Country Estate Of Space, Sophistication & Scenic Beauty. Nestled On 2.4 Acres In Kettleby, 47 Brule Trail Is A Timeless Estate Offering Exquisite Living Amid King's Countryside Charm. Backing Onto The Prestigious Carrying Place Golf & Country Club, This Home Blends Comfort, Privacy, And Natural Beauty In One Exceptional Retreat. A Canopy Of Mature Trees And Vast Landscape Welcomes You To Quiet Luxury Just Minutes From Nobleton, Schomberg, And Key Commuter Routes. Inside This 3,603 Sq.Ft Above Grade Home, You'll Find The Main Floor Flowing Elegantly Through Formal And Informal Living Spaces. A Gracious Foyer Leads To A Sunlit Living Room And Dining Area, With Large Windows Framing Lush Views. The Warm Family Room Features A Floor-To-Ceiling Fireplace, While The Chef-Inspired Kitchen Boasts Beautiful Counters, Bespoke Cabinetry, A Built-In Pizza Oven, And A Breakfast Area With Walk-Out Access To The Backyard. The 4+2 Bedrooms Include A Serene Primary Suite With Walk-In Closet And 5-Piece Ensuite. Every Bathroom Features High-End Finishes And Timeless Design. Additional Highlights Include Hardwood Floors, Main Floor Laundry And Mudroom, And A 3-Car Garage With Interior Access. The Finished Walk-Out Basement Offers A Recreational Area, Sleek Bar, Home Theatre, Large Bedroom/Private Office, Full Bath With Sauna - A Space Perfect For Extended Family Or Hosting Guests. Outdoors, Enjoy A Custom Expansive Deck, Covered Gazebo, And Hydrotherapy Coast Endless Premium Swim Spa For Year-Round Relaxation & Wellness. Surrounded By Trees And Open Fields, This Peaceful Estate Invites You To Live Beautifully In One Of King's Most Coveted Enclaves. (id:60365)
16 Audubon Way
Georgina, Ontario
Welcome To This Beautiful Home In Prestigious Audubon Estates, Set On A Private 1.24-Acre Pie-Shaped, Treed Lot. Enjoy The Wrap-Around Porch, Landscaped Grounds, And Backyard Lap Pool With Peaceful, Park-Like Views. Inside, Discover 10-Ft Ceilings, Oak Staircase, California Shutters Throughout, And 4 Generously-Sized Bedrooms - 3 With Brand New Carpet. The Oversized Primary Suite Is A True Retreat, Featuring A Huge Walk-In Closet And Luxurious 5-Piece Ensuite. The Open-Concept Country Kitchen Flows Into The Dining Area - Perfect For Family Living And Entertaining. Geothermal Heating/Cooling Keeps Energy Costs Low. Partially-Finished Basement Offers Loads Of Storage And Future Potential. Oversized Garage Ideal For A Man Cave Or Vehicle Storage. A Perfect Blend Of Comfort, Style, And Efficiency! (id:60365)

