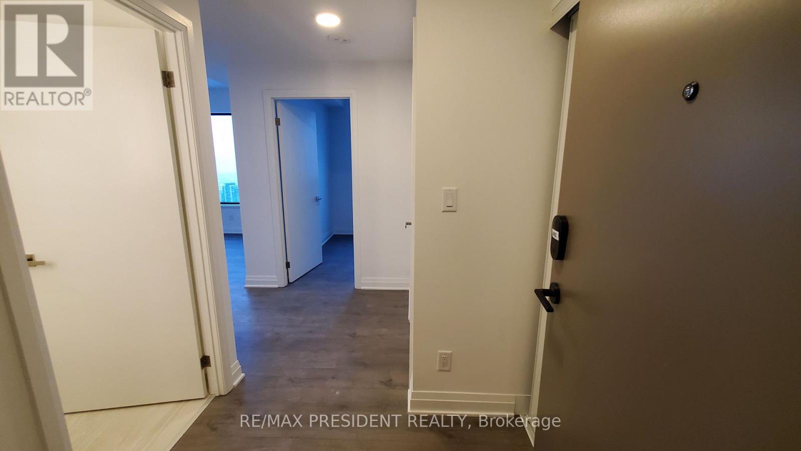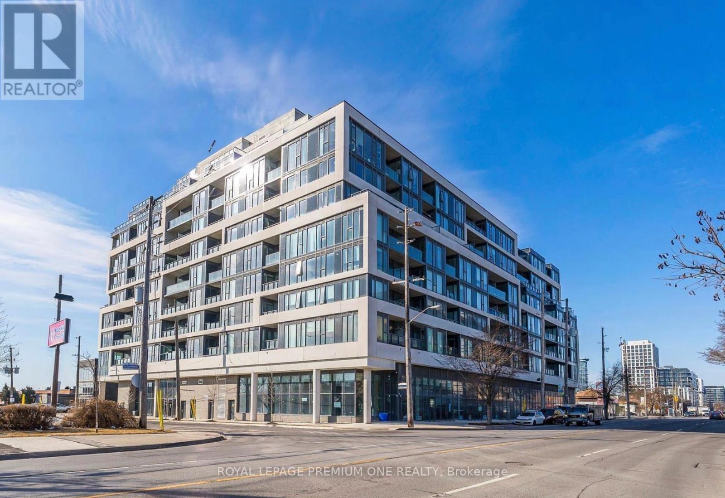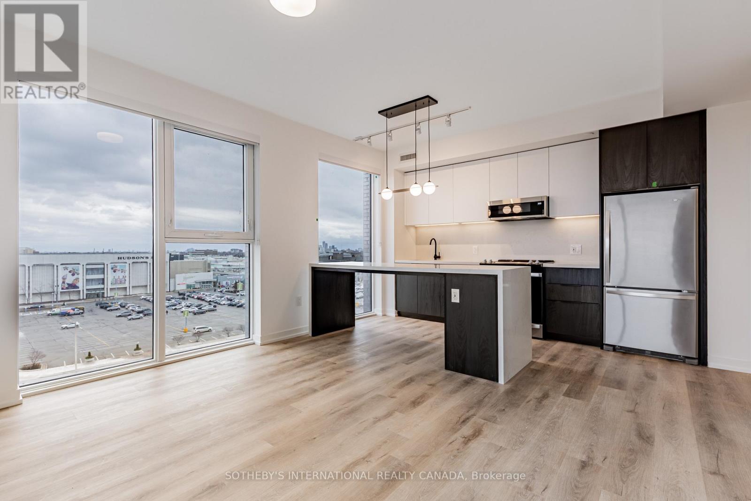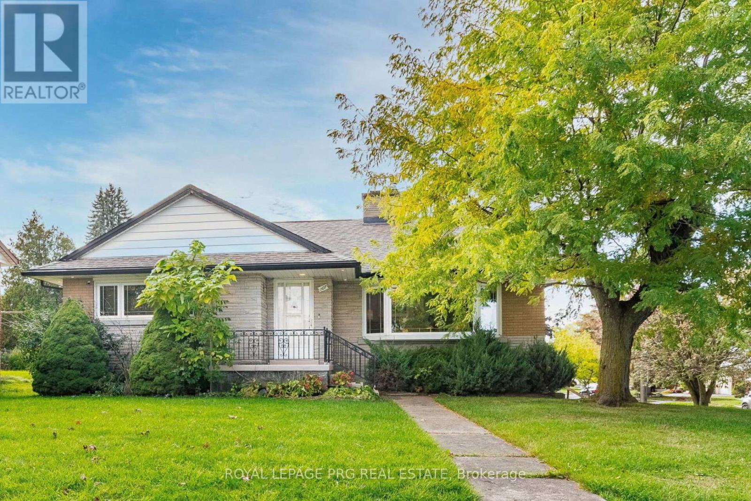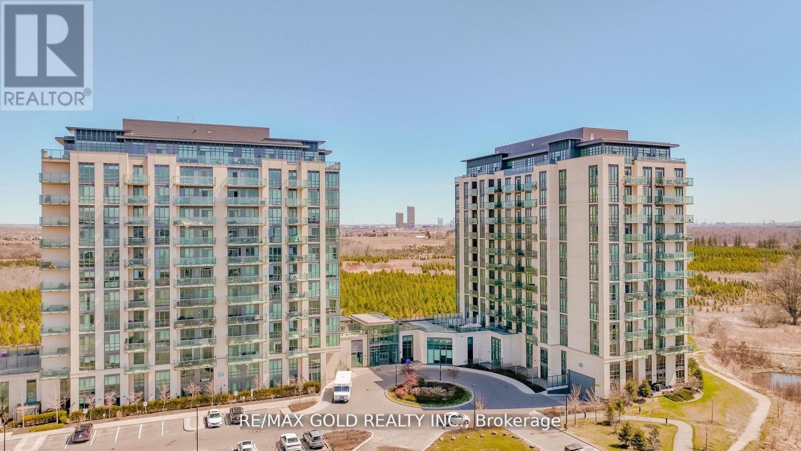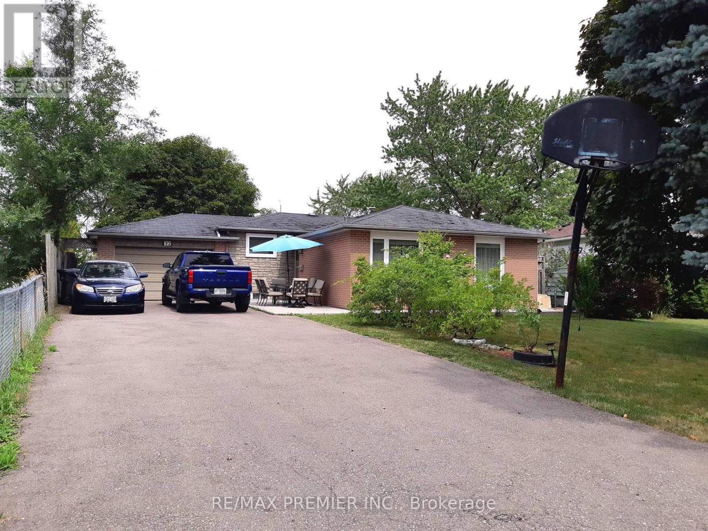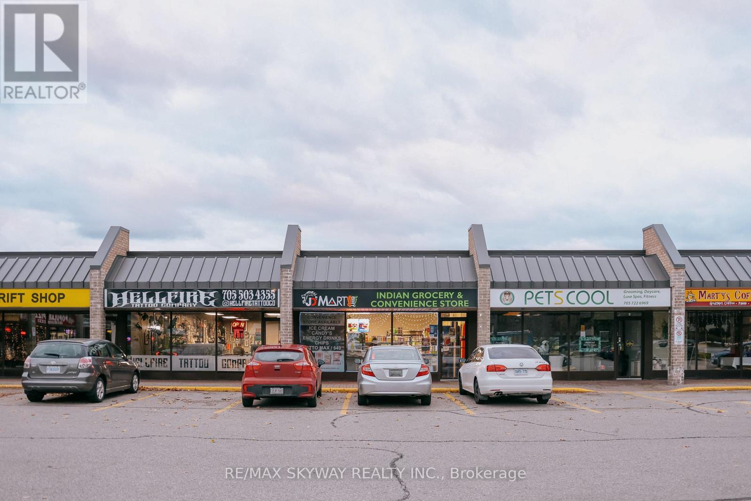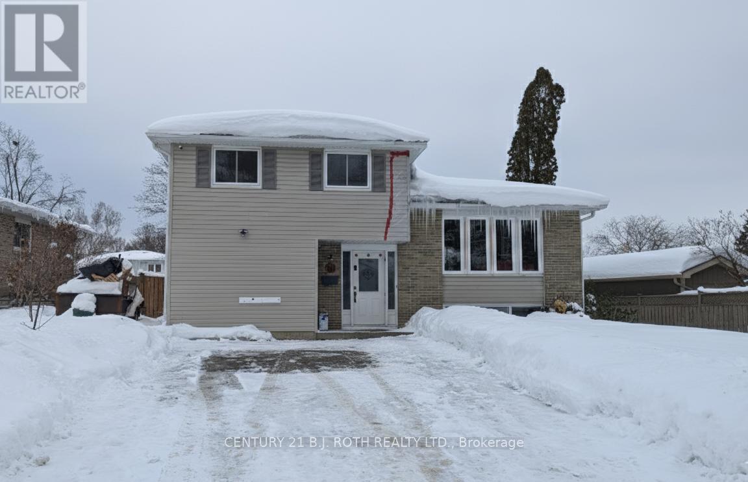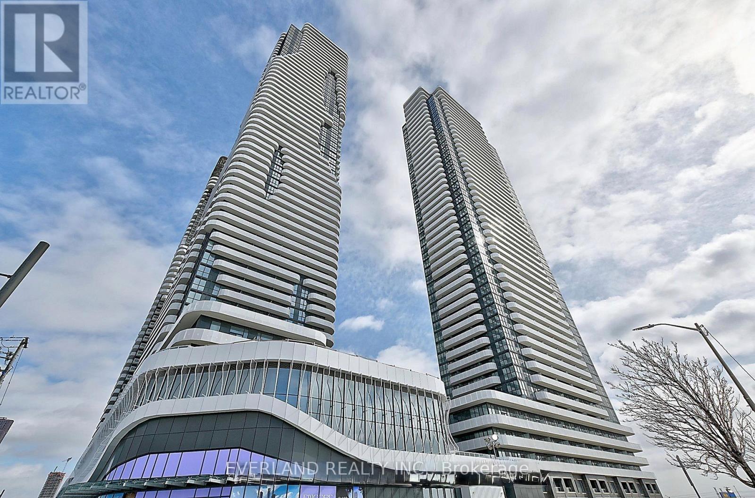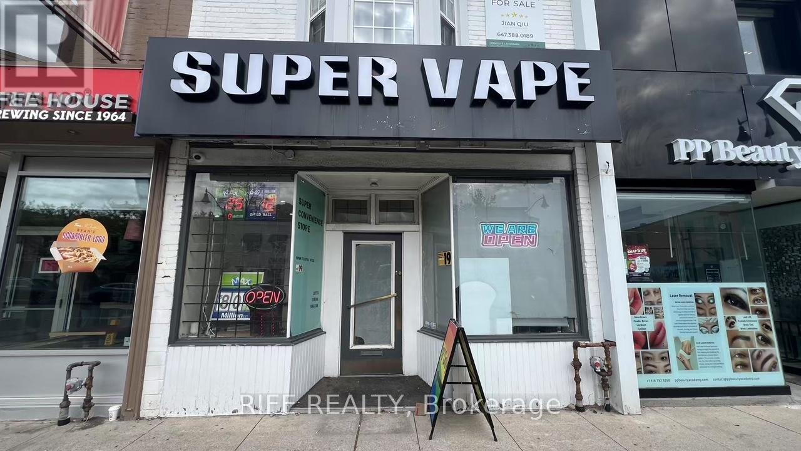111 Catherine Street
Wilmot, Ontario
QUICK MOVE-IN AVAILABLE!!! Welcome to New Hamburg's latest townhouse development, Cassel Crossing! Featuring the quality "now under construction" traditional street front townhouse "The Park" 3 bed layout interior unit with sunshine basement by local builder COOK HOMES! PICK YOUR FINISHES WHILE YOU CAN; quartz countertops throughout, main floor luxury vinyl plank, 9ft main floor ceilings, two piece basement rough-in, sanitary back flow preventer, central air & ERV and wood deck. Enjoy small town living with big city comforts (Wilmot Rec Centre, Mike Schout Wetlands Preserve, Downtown Shops, Restaurants) & much more! Conveniently located only 15 minutes to KW and 45 minutes to the GTA. BONUS: Limited time offer (5 piece appliance package) with purchase and $15,000 in FREE UPGRADES!!! (id:60365)
109 Catherine Street
Wilmot, Ontario
QUICK MOVE-IN AVAILABLE!!! Welcome to New Hamburg's latest townhouse development Cassel Crossing, by local builder - COOK HOMES! Featuring the quality "now under construction" traditional street front townhouse "The Preserve" 4 bed layout end unit with sunshine basement by a local builder. PICK YOUR FINISHES WHILE YOU CAN; quartz countertops throughout, main floor luxury vinyl plank, 9ft main floor ceilings, central air & ERV and wood deck. Enjoy small town living with big city comforts (Wilmot Rec Centre, Mike Schout Wetlands Preserve, Downtown Shops, Restaurants) & much more! Conveniently located only 15 minutes to KW and 45 minutes to the GTA. BONUS: Limited time offer (5 piece appliance package) with purchase and $15,000 in FREE UPGRADES!!! Current upgrades include two piece rough-in in basement and sanitary backwater valve. (id:60365)
4402 - 4015 The Exchange E
Mississauga, Ontario
44th Floor | 2 Bed 2 Bath | Balcony | Parking Sky-high living at 4015 The Exchange (EX3 Condos) in the heart of downtown Mississauga. This bright 2 bedroom, 2 bathroom suite features 9' ceilings, a smart split layout with fully enclosed bedrooms, and stunning high-floor city views from a private balcony. Modern European-style kitchen with integrated appliances, Italian cabinetry, quartz countertops, and Kohler fixtures. In-suite laundry and Latch smart access included. Steps to Square One, Celebration Square, dining, and transit (MiWay, GO, City Centre Terminal).Walk to Sheridan College, easy access to UTM. Amenities: Concierge, gym, indoor pool, sauna/steam room, party/meeting rooms. Includes: 1 parking, high-speed internet. Downtown Mississauga | Exchange District (id:60365)
421 - 859 The Queensway Avenue W
Toronto, Ontario
Beautiful 1-bedroom suite on the 4th floor featuring modern finishes, abundant natural light, and stunning city views. This unit boasts 9' ceilings, stainless steel appliances, quartz countertops, Ensuite laundry, and a private balcony. Located in a vibrant Etobicoke neighborhood with a walk score of 92. Building amenities include a stylish media room with a designer kitchen, private dining room, children's play area, and a full-size gym. Outdoor amenities offer cabanas, BBQ and dining areas, lawn bowling, and a relaxing lounge. Easy access to Highways. Sherway Gardens, steps from restaurants, coffee shops, grocery stores, schools, public transit and more! Comes with a Locker. (id:60365)
602 - 5 York Garden Way
Toronto, Ontario
Welcome to Sloane - South Tower, a sophisticated rental residence by Fitzrovia, located moments from Yorkdale Shopping Centre. Designed as part of a three-tower community, the South Tower offers a refined, residential atmosphere, blending contemporary architecture with elevated interiors and a strong focus on lifestyle and service. Suites feature smart, efficient layouts with high-end finishes, including stainless steel KitchenAid appliances, quartz countertops with slab backsplashes, paneled dishwashers, custom millwork, luxury vinyl flooring, nine-foot ceilings, keyless smart entry, and in-suite laundry. Select suites offer kitchen islands with quartz waterfall counters and walk-in closets. Pet-friendly building with complimentary in-suite gigabit internet. Residents of the South Tower enjoy exclusive amenities, including a fully equipped fitness center, party room, games room, co-working spaces, and a dedicated children's room. Shared community amenities include landscaped courtyards, panoramic terraces with BBQs, outdoor dog run, and a lobby featuring 10 DEAN Café & Bar. Residents also benefit from complimentary virtual healthcare access through Cleveland Clinic Canada, 24-hour concierge, and professional on-site management. Ideally situated with immediate access to Yorkdale Mall, Highway 401, Allen Road, TTC, parks, dining, and top schools, Sloane offers elevated rental living in one of Toronto's most connected neighbourhoods. (id:60365)
107 Weber Street S
Waterloo, Ontario
A MUST SEE, BEAUTIFULLY RENOVATED, ALMOST 1500 SQ FT 4 BEDROOM RAISED BUNGALOW WITH +1 FINISHED BEDROOM ON THE WALKOUT LEVEL. TONS OF ADDITIONAL UNSPOILT SPACE TO FINISH AS A IN-LAW SUITE OR AS A RENTAL UNIT. 2 HUGE GARAGE SPACES AND EXTRA WIDE TRIPLE DRIVEWAY CAN ACCOMODATE 3 MORE CARS. THE FRONT OF THE HOME SITS RAISED MAJESTICALLY OF THE STREET LEVEL. LOTS OF UPGRADES ON THE MAIN FLOOR INCLUDING UPDATED/NEW WASHROOMS, INTERIOR & EXTERIOR POTLIFHTS, NEW LAMINATE COUNTERTOP IN THE KITCHEN, SEVERAL UPGRADED ELF'S FRESH PAINT IN THE KITCHEN & LIVING ROOM. BRILLIAN LOCATION CLOSE TO THE UNIVERSITY OF WATERLOO, WILFRED LAURIER, CONESTOGA. WHY RENT WHEN YOU CAN BE A LANDLOR AND RENT TO STUDENTS (WITH DUE CITY PERMITS) (id:60365)
1001 - 65 Yorkland Boulevard
Brampton, Ontario
Welcome to the highly sought-after Cocoon Condos where city living meets nature! Beautiful 2-bedroom, 2-bathroom suite featuring floor-to-ceiling windows and an oversized balcony with spectacular views of Clareville Conservation, the CN Tower, and downtown Toronto. Bright, open-concept layout with ensuite laundry and premium finishes throughout. Upgrades include quartz countertops, a designer backsplash, and ceramic tile in the foyer and laundry room. Includes two parking spots, and locker. Conveniently located near parks, trails, transit, major highways, and all essential amenities ensuring everyday convenience at your doorstep. Enjoy exceptional building amenities, including a pet grooming station, guest suite, fitness centre, party room, and ample outdoor visitor parking. A must-see this suite wont disappoint!!!Brokerage Remarks (id:60365)
32 Dunblaine Crescent
Brampton, Ontario
Wow, Wow! What A House For A Family That Wants To Live In A Beautiful Home & Enjoy The Beauty Of It Every Moment, Every Day, Every Season, THE MAIN FLOOR Where You Will Spend Most Of Your Time Is In Excellent Shape & Very Bright With Two Big Windows. The Huge Master Bedroom With His & Hers Closets & The Other 2 Bedrooms Are Separate On The UPPER LEVEL OF THE HOUSE. Both The Main & Upper Levels Have Amazing Looking Hardwood Floor. THE BASEMENT With Above Ground Windows & New Laminate Floor Is Very Spacious & Excellent Space To Accommodate One Or Two Members Of Your Family & Enjoy Their Life. THERE IS NO CARPET IN THIS HOUSE! THE LOT IS HUGE. The Backyard Is Fully Fenced With Vegetable Garden & Gazebo With BBQ For Eating Outside In The Nature. GARAGE Is Spacious Enough For One Car & For The Workshop Built In. There Is Space For 8 Cars On The Driveway & Patio Area Beside It. The House Is Close To Highways, Shopping, Schools, Etc. Pictures & Words Can't Be Enough To Explain The GREAT VALUE OF THIS HOME. DON'T MISS THIS HUGE OPPORTUNITY! (id:60365)
4 - 221 Cundles Road E
Barrie, Ontario
Well-established Convenience & South Asian Grocery Store for sale in a prime North Barrie location. Nicely set up with strong profits and steady income, and well known within the local South Asian community. Located in a busy business plaza beside major anchors including Giant Tiger, Tim Hortons, Domino's Pizza, Stacked Pancake House, and more. Current rent approx. $3,800/month (TMI included). Inventory extra. Ideal for a couple or family operation; no employees required. Revenue includes convenience items, groceries, Lotto, cigarettes, ATM, and popular take-out items such as samosas and chai. Excellent growth potential with opportunities to add Beer/Wine, additional services, or expanded take-out operations. Full training provided. All numbers to be verified by Buyer. Do not go direct. (id:60365)
B - 20 Meadowland Avenue
Barrie, Ontario
Brand New Ground & Lower-Level Unit for Lease in Barrie! This newly renovated, 2-bedroom, 2-bathroom unit features a functional layout with brand new finishes throughout. Enjoy a brand new kitchen with all new appliances, in-suite laundry, and two full bathrooms-one with a stand-up shower and the other with a tub and double vanity. Tenants have shared access to a backyard pool, perfect for summer enjoyment. Two parking spaces included, and utilities (heat, hydro, and water) are included for added value and convenience. Located in a quiet, family-friendly neighbourhood close to parks, schools, and all amenities. Rental application, employment letter, references, and credit check required. (id:60365)
4610 - 8 Interchange Way
Vaughan, Ontario
Festival Tower C - Brand New Building (going through final construction stages) 543 sq feet - 1 Bedroom plus Den ( Den with a door) & 1 Full bathroom, Balcony - Open concept kitchen living room. Bright, functional open-concept layout with large windows, 9 ft ceilings, and laminate flooring throughout. The enclosed den has a separate door and can comfortably serve as a second bedroom or home office. - ensuite laundry, stainless steel kitchen appliances included. Residents have access to exceptional amenities, including a full fitness centre, party room, BBQ terrace, and 24-hour concierge. Ideally located just steps from Vaughan Metropolitan Centre subway station, regional transit, and minutes to Highways 400 & 407, GO Transit, TTC Line 1, York University, Vaughan Mills, IKEA, Costco, Cineplex, dining, and entertainment, including Canada's Wonderland. An ideal home for professionals or students seeking modern design, convenience, and connectivity in one of Vaughan's most vibrant communities. (id:60365)
2615 Yonge Street
Toronto, Ontario
Excellent Retail opportunity available for lease on Super Prime Yonge Street perfectly located between Eglinton Ave. And Lawrence Ave. In Midtown Toronto. Spacious main floor with large Basement- high & dry, suitable with lots of storage space. Great exposure in high traffic location. Surrounded by popular eating options, boutique shopping, Yonge-Eglinton centre, and T.T.C. subway stations. (id:60365)



