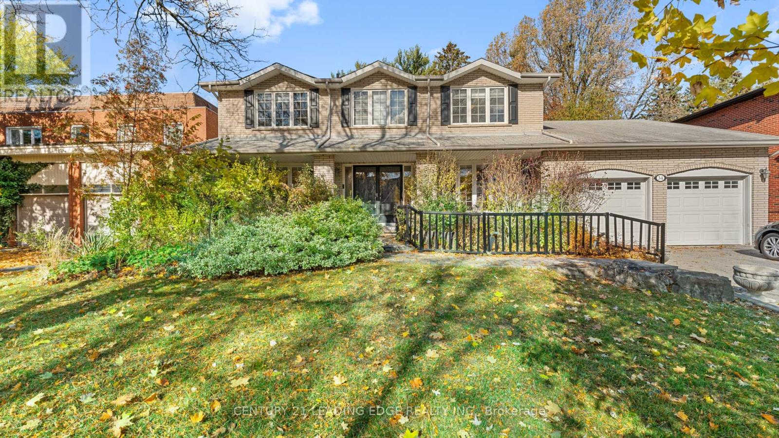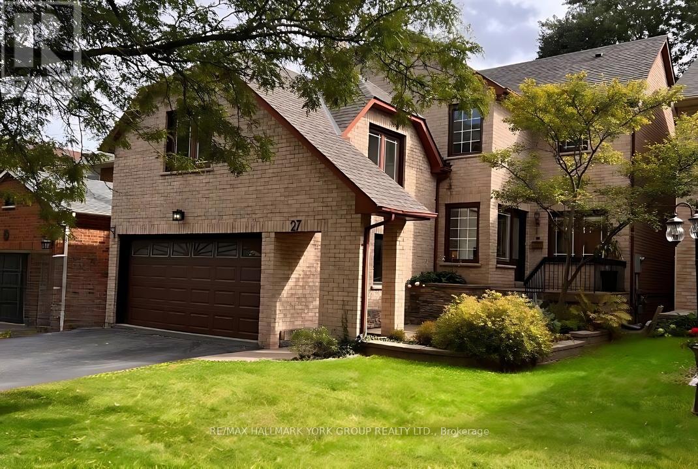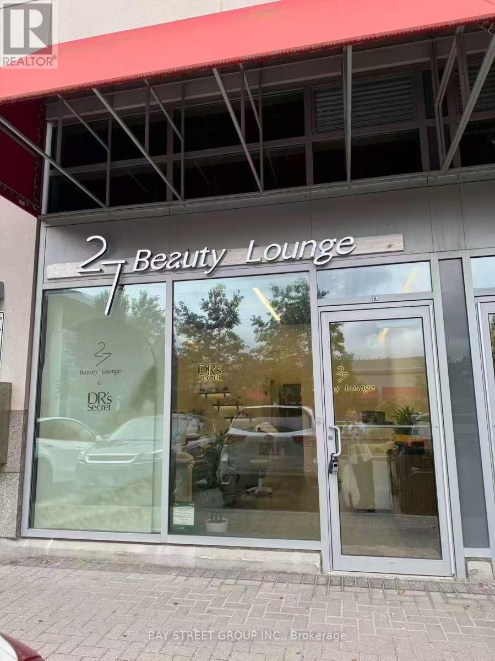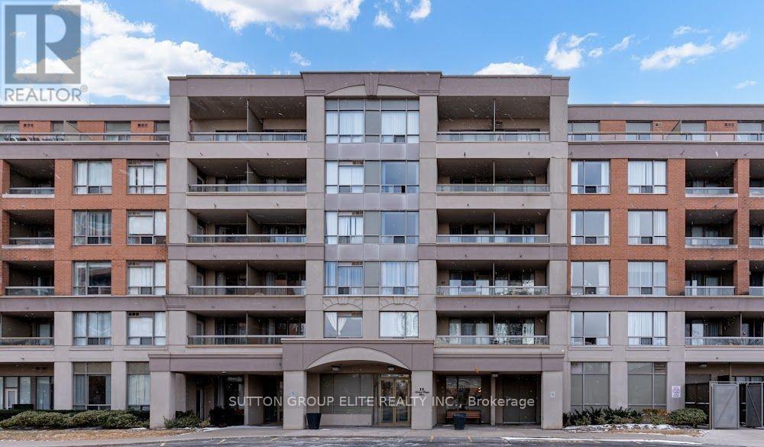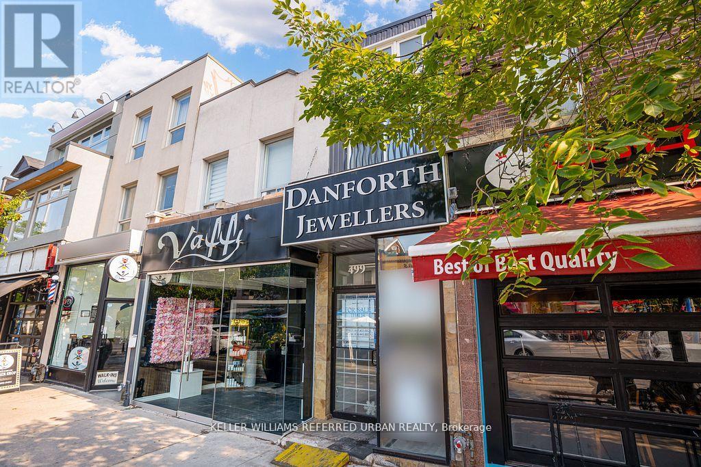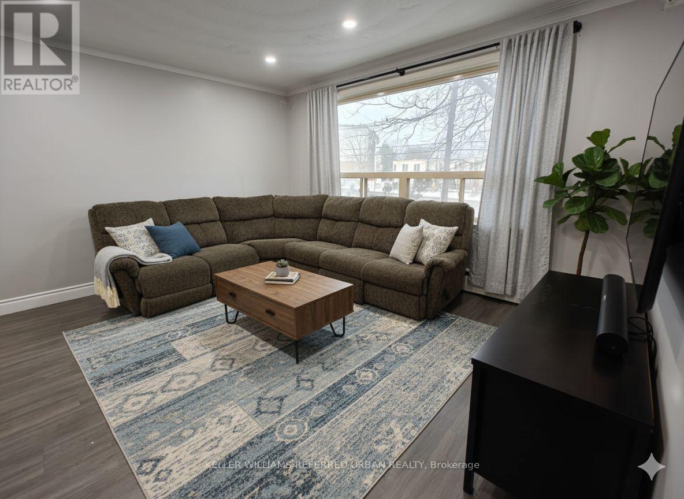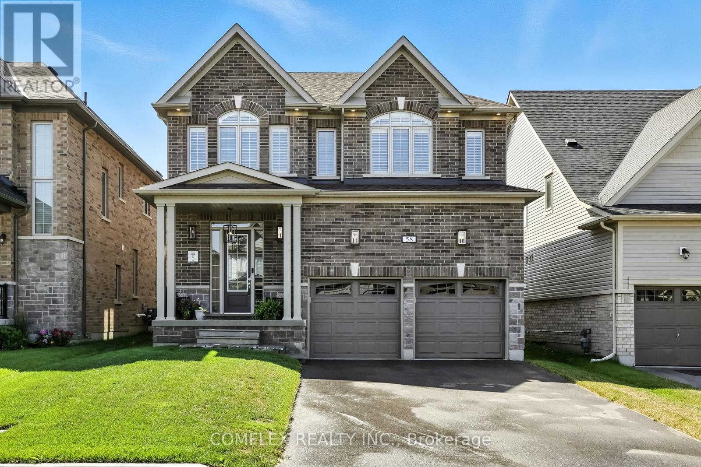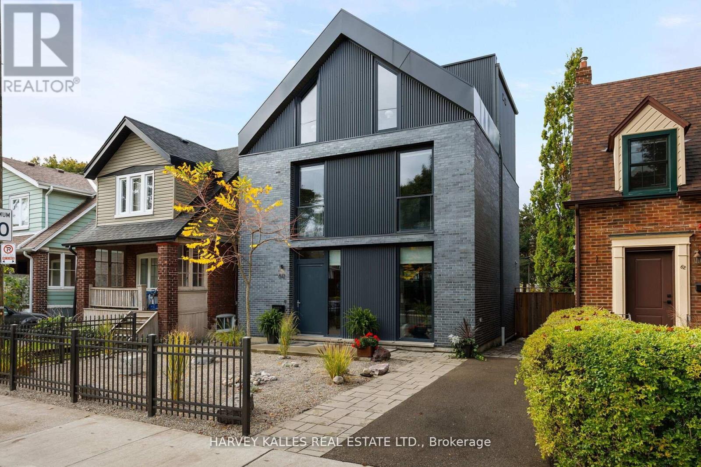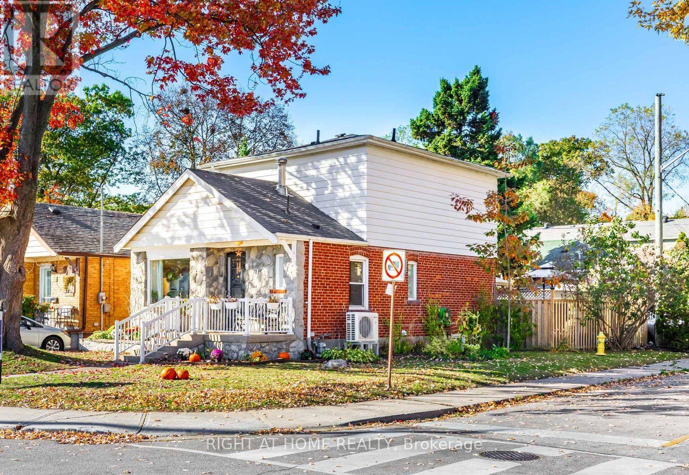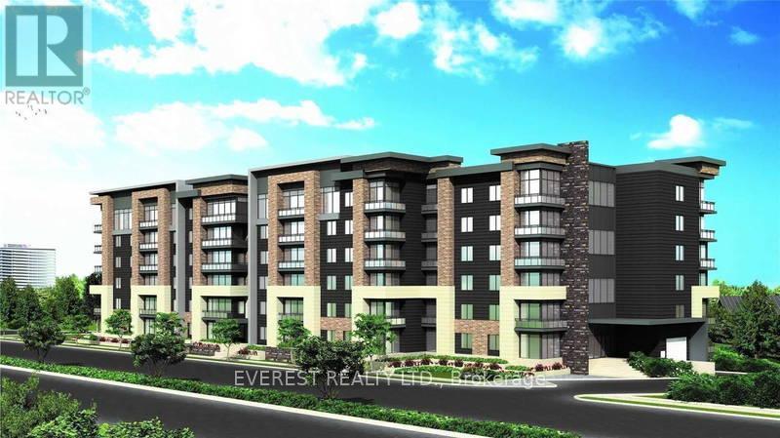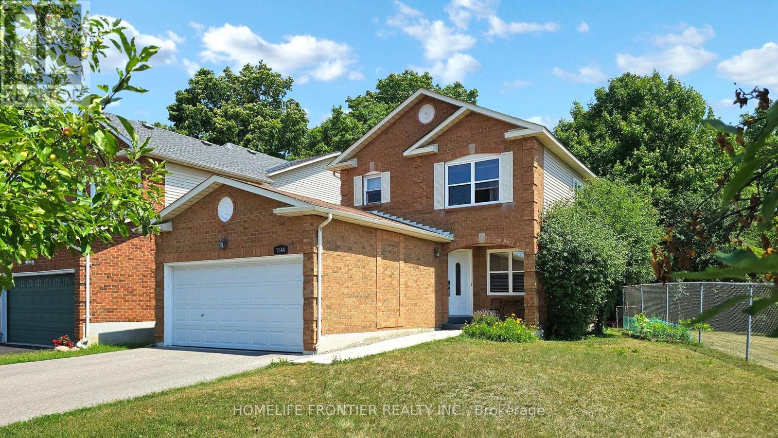Bsmt - 80 Savage Road
Newmarket, Ontario
Amazing Legal Basement Apartment With A Private Walk-Up Separate Entrance! * Spacious Huge Open Concept Floor Plan With Formal Family Room With Stunning Electric Fireplace Which Puts Out Tons Of Heat And Pot Lights With Dimmers * Modern Eat-In Kitchen With A Centre Island And Dining Area * Huge Primary Bedroom With A Large Window For Lots Of Natural Light With A Double Closet * Den Can Be Used As An Office Or Bedroom With A Double Closet * Generous Sized Modern 4pc Bathroom * Will Not Disappoint! (id:60365)
34 Forest Park Crescent
Markham, Ontario
Very Rare Offering In Amazingly-Quiet Pomona Mills * Perhaps The Most Tranquil Pocket Of Thornhill * Home Backs Onto The Golf Course, On A Quiet Crescent * Large, Warm, 2-Storey Family Home, With A Fantastic Layout * No Strange Architectural Choices Here, Floorplan Is Perfect For A Large Family * High-End Upgrades Include The Kitchen, Hardwood Flooring, Lights, And More. * All Living Areas Of The Home Are Spacious, Regardless Of Level * Tons Of Natural Light Throughout The Home, With Many Rooms Boasting Bay Windows * Large Separate (formal) Dining Room * Large Living Room Boasts A Den (or 2nd family room) * Large Kitchen Has A Breakfast Nook That Walks Out To The Large Back Yard * Family Room, With Fireplace And Beautiful Skylight, Also Walks Out To The Back Yard * Large Winding Staircase To The 2nd Floor Comes With A New Stair-Lift (easily removed - NOT attached to the walls) * All 4 Bedrooms Upstairs Are Large, With 2 Overlooking The Golf Course, And The Master Bedroom Boasting His/Her Closets And 5-Piece Ensuite * Fully Finished Basement Boasts 2 Large Rec Rooms, 4-Piece Bathroom, And Large 5th Bedroom * Basement Storage Room and Cold Room Are Massive! * Large, Private Backyard Perfect For Entertaining, With Retractable Awning And Beautiful Views Of The Golf Course * Area Is One Of The Best In The GTA: It's A Little Pocket Of Muskoka In Between Bayview And Yonge Street * Great Schools, Parks, Walking Trails, A Library, Arena, Tennis Courts, And The Thornhill Community Centre * Nearby Access To Subway Via Express Yonge Street Viva Bus, Plus 407 Only Minutes Away * Seriously, You Will Not Find A Home Like This, In This Area, Very Often - This One's A Must See! (id:60365)
27 Murdock Avenue
Aurora, Ontario
Welcome to 27 Murdock Avenue - an exceptional 4-bedroom, 4-bathroom residence where luxury, comfort, and modern design come together in perfect harmony. Nestled in the prestigious Aurora Heights community, this home was extensively renovated in 2022 and showcases a refined blend of elegance and functionality throughout. Step inside to a dramatic 16-foot soaring foyer that sets the tone for the home's bright and airy ambiance. The gourmet kitchen is a true showpiece, featuring granite countertops, a large central island ideal for family gatherings and casual dining, and premium Miele stainless steel appliances - every chef's dream. Thoughtful upgrades continue with brand-new flooring on both levels and modernized staircases that elevate the home's sophisticated aesthetic. The fully finished one-bedroom basement suite with a separate entrance provides versatility -perfect for generating extra income, hosting extended family, or creating a private guest retreat. Experience refined living in one of Aurora's most desirable neighbourhoods - where style meets substance at 27 Murdock Avenue. Photos and staging are from the previous listing. (id:60365)
6 - 7181 Yonge Street
Markham, Ontario
BUSINESS FOR SALE @ Shops On Yonge Complex @ Yonge/Steeles@ One of the Unique location/Well Exposure at Court Yard (facing outside), Brand New Renovated, Currently is a Facial/Body Spa, Part Of Indoor Retail W/Shopping Mall, Bank, Supermarket, Restaurants & Directly Connected To 4 High Rise Residential Towers, Offices & Hotel. Location For Retail Or Service Business. Ample Surface & Visitor Underground Parking. Close To Public Transit, Hwy & Future Subway Extension. **EXTRAS** Currently is a Facial/Body Spa and Sinks, Ready to start your Business. (id:60365)
514 - 19 Northern Heights Drive
Richmond Hill, Ontario
Almost 650Sqft, Oversized, Bright, 1 Bdrm Condo. Breathtaking Open View; Lower Penthouse Suite /Steps To Hillcrest Mall, Plaza ,Restaurants , Yrt/Viva,Hwy 7,407; Immaculate Move-In Condition; Glamorous Hardwood Flooring & U/G Berber Carpet & Large Closet W Organizer In Mbr; Marble Tile Foyer& Mirror Closet Dr,1 Parking & 1 Locker Very Close To Elevator; (id:60365)
499 Danforth Avenue
Toronto, Ontario
Prime Location and Opportunity to Own a Piece of Prime Real Estate on the Danforth. Retail Store with Residential Apartment Upstairs.Recently Renovated throughout. One Parking Space Included.Co Listed with Ken Kakoullis with HomeLife/Vision 416.948.1700 email: kalisken@gmail.com (id:60365)
Main Fl - 2979 Lawrence Avenue E
Toronto, Ontario
Here Is Your Chance To Live Right Off Of Lawrence Ave! Spacious 3 Bdrm Unit For Lease On The Main Floor! Tastefully Upgraded W/Modern Finishes In Kitchen & Bathroom. The Dining Room Overlooks Living Room W/Large Window For Lots Of Natural Light. All Three Bdrms Are A Good Size. Conveniently Located On Lawrence Ave, In Between Brimley & McCowan - Very Easily Accessible For Commuters, Steps From TTC, Close To Plazas, Grocery, Shops, Few Mins Drive To Scarborough Town Centre & 401. Virtually Staged. (id:60365)
58 Southampton Street
Scugog, Ontario
Welcome to 58 Southampton Street - a stylish 2,564 sq. ft. fully upgraded home in one of Port Perry's most sought-after neighbourhoods! Situated on a premium pool size lot, this all-brick and stone 4-bedroom residence showcases over $115,000 in builder upgrades and delivers the perfect balance of elegance, comfort, and function. Enjoy parking for four vehicles with no sidewalk in front, adding both convenience and curb appeal. Inside, the main floor impresses with 10-ft ceilings, pot lighting, rich hardwood flooring, and California shutters. The gourmet kitchen features quartz countertops, stainless steel appliances, and overlooks a spacious living area with a cozy gas fireplace - perfect for family gatherings and entertaining. Upstairs, the oak staircase leads to a luxurious primary suite complete with a coffered ceiling, walk-in closet, and a spa-inspired ensuite boasting a glass shower and free-standing soaker tub. Outside, exterior soffit lighting highlights the home's timeless design and curb appeal year-round. Located just minutes from schools, parks, downtown shops, and scenic Lake Scugog, this is the home you've been waiting for. Book your private showing today. (id:60365)
60 Hiltz Avenue
Toronto, Ontario
A masterfully reimagined residence that captures the essence of contemporary luxury. Designed for the discerning professional family, this home balances refined style with livability - a rare find in the one of the city's most coveted east-end enclaves. This exceptional 3+1 bedroom, 5 bath, custom home, blends architectural detail, sophisticated interiors and forward thinking engineering with an open-concept main level, 10 foot ceilings and almost 3000 square feet of living area. The home includes wide plank Maple hardwood floors, custom millwork and many upgrades that set a tone of quiet and contemporary luxury. Passive Home rated floor to ceiling windows and fully electric Hunter Douglas blinds accentuate sun-filled rooms. The living and dining areas are ideal for elegant entertaining, anchored by a Scavolini kitchen with an inviting quartz island that truly inspires culinary kings and queens - complete with ultra high end professional-grade appliances. Second level, private quarters offer a sanctuary for modern family life. The staircase, lined with a slatted white oak floor to ceiling feature wall winds into the open concept den and 2 abundantly appointed bedrooms with artful detailing and two individual full baths and laundry room. Rising to the 3rd floor's westward view of the city, the primary suite features 5 pcs ensuite, stone crafted soaker tub and Scavolini walk-in. Lower level integrates form and function with a stylish media lounge area, home office and exercise area. Employing a premium, performance based eco-friendly Passive Horne template, the home includes heated floors throughout. Roof top solar panels create an almost net zero energy efficient home. West facing urban backyard oasis for morning coffee and entertaining. Steps to Greenwood Park and Queen East shops, this is the ideal home for Up-sizers, Urban Professionals and the discerning buyer, who appreciates craftsmanship, community and modern convenience in an upscale, urban neighbourhood. (id:60365)
78 Hollis Avenue
Toronto, Ontario
Beautiful Corner House In The Heart Of Birch Cliff Village, Walk To Birch Cliff School, Birchmount Secondary School, Newly Renovated Community Centre, Scarborough Gardens Arena And The Shops Of Birch Cliff. This Home Hits All The Marks, Renovated Kitchen, Spacious Main Floor, Large Master, Freshly Painted, 200 Amps Electrical Panel, Finished Basement with Separate Entrance, French Doors To Stunning Entertainer Dream Deck, Deck Has Solid Permanent Gazebo With Flat Screen Tv, Covered BBQ Area And Access To Detached Garage From Yard. High-efficiency heat pump and tankless water heater system installed in 2023 - Seller will pay off remaining balance on closing. Potential for a Garden House over Detached Garage (See attached report). (id:60365)
521 - 1 Falaise Road
Toronto, Ontario
One bed +Den. Den Is Large Enough To Turn Into A Second Bed/Office. Modern Living At Sweetlife Condos And Towns. Located Conveniently Within Minutes Drive To Guildwood Go Station, 401, Uoft, Scarborough And Centennial College, Lake Ontario & Pan-Am Centre Right Across The Road From Shops, Restaurants & Fast Food, Shoppers Drug Mart, Liquor Store & Beer Store, Amenities Include Lush Gardens, Fitness Room And Yoga Centre W/ Party Room/Lounge. (id:60365)
1644 Holly Hedge Drive
Pickering, Ontario
Welcome to this Solid Double Car Garage DETACHED Home in Prime Pickering Location. 3 spacious bedrooms and a functional layout featuring separate Breakfast, Dining and Living room with potlight. Upgraded Kitchen with Stainless Appliances. Spacious Primary Bedroom Features 2 Pc Ensuite. Fully finished basement with 4 pc Bathroom. Generous yard with plenty of room to landscape. Conveniently located close to schools, shopping, public transit, parks, and just a short drive to Highway 401. Don't miss out on the opportunity to make this your new home! (id:60365)


