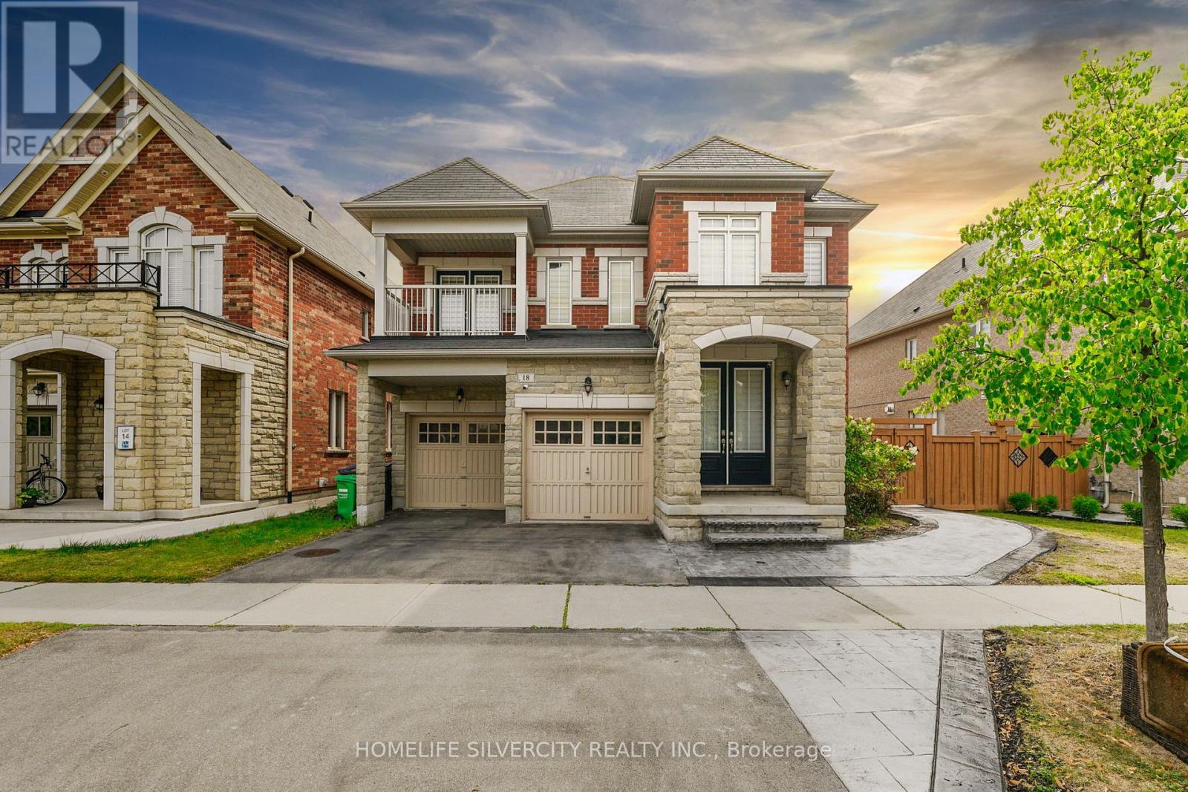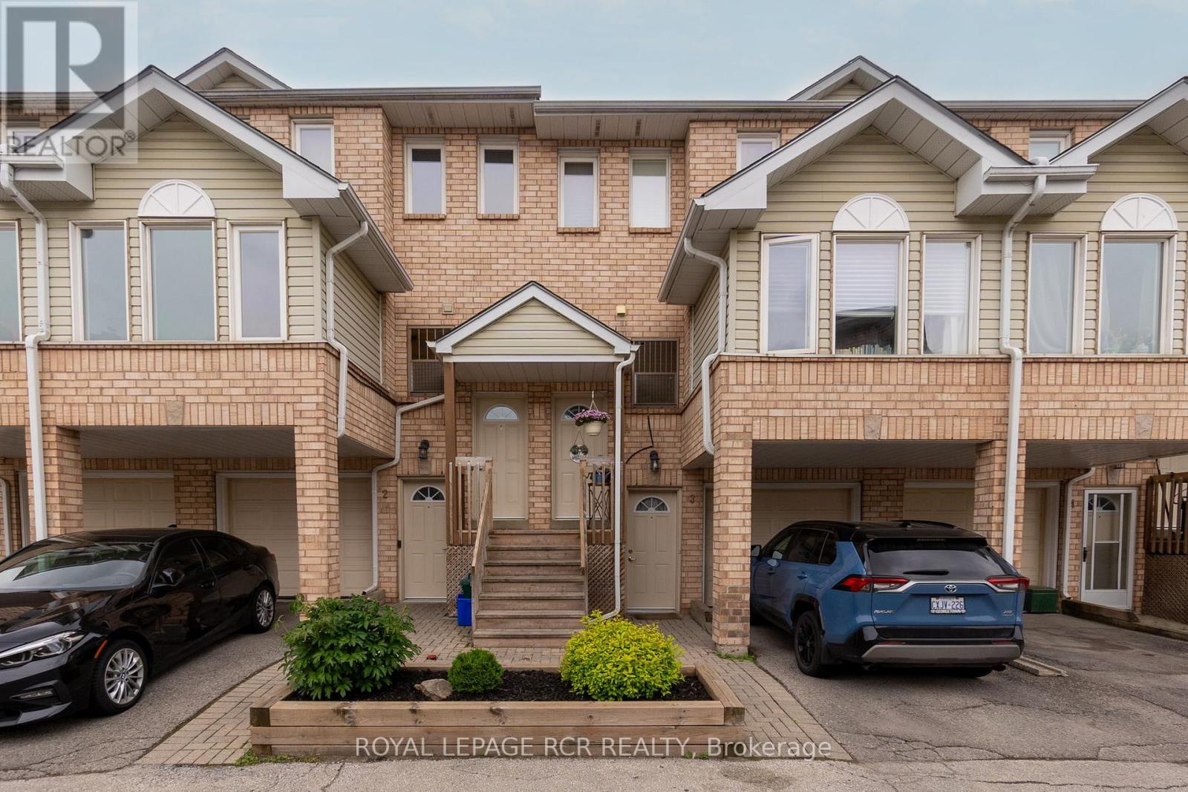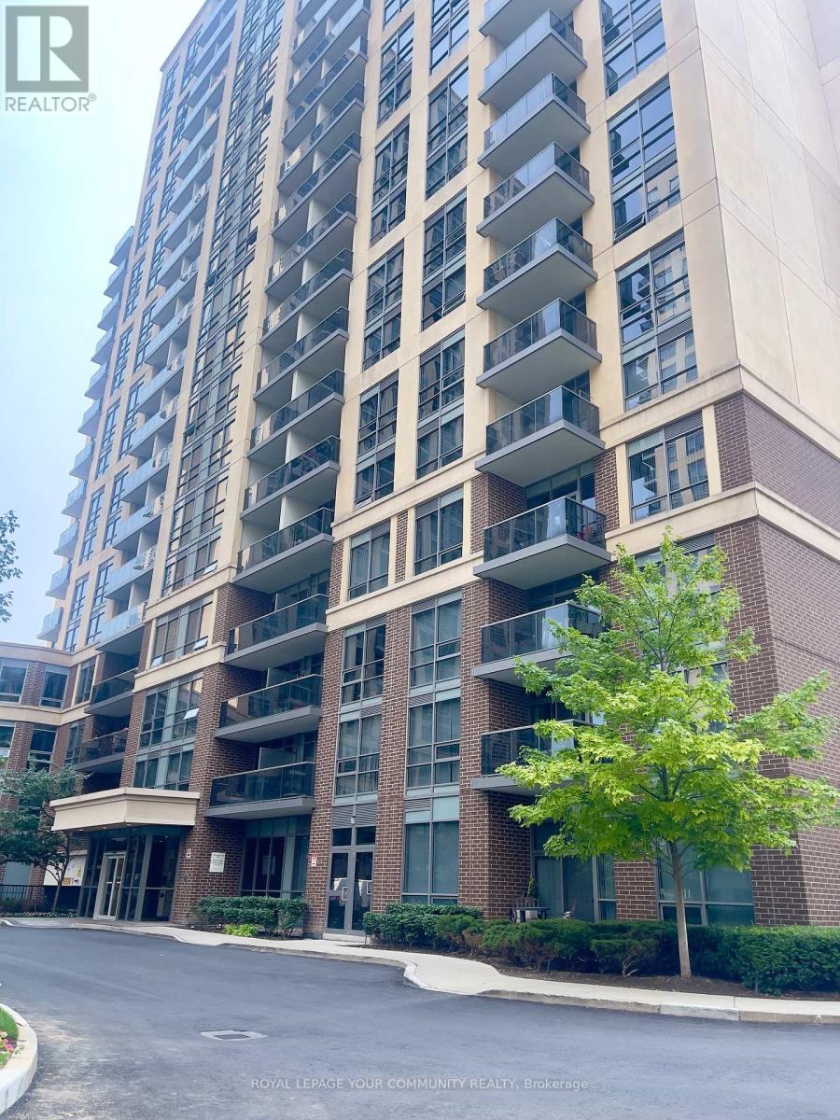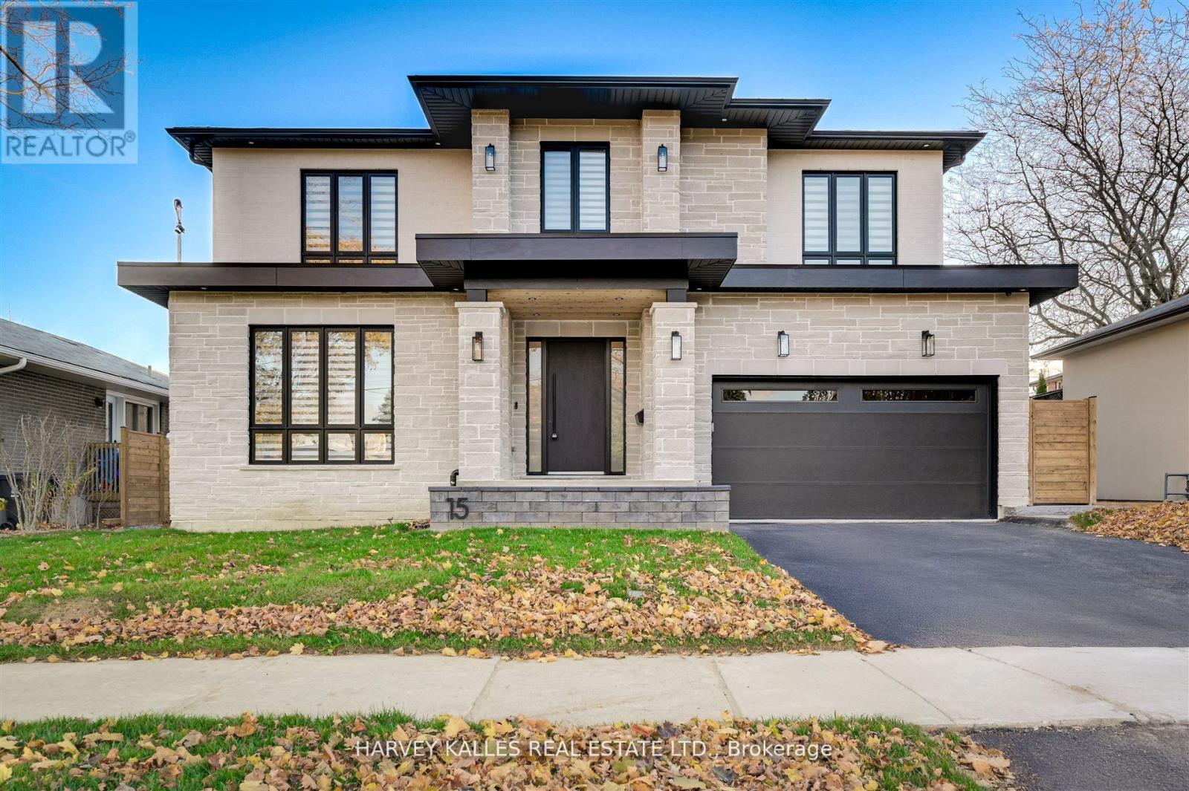1001 - 225 Malta Avenue
Brampton, Ontario
EXPERIENCE MODERN CITY LIVING IN THIS STUNNING BRAND NEW CONDOFEATURING A SPACIOUS 1 BEDROOM PLUS LARGE DEN - PERFECT FOR A GUESTROOM OR HOME OFFICE. ENJOY FLOOR TO CEILING WINDOWS THAT FILL SPACEWITH NATURAL LIGHT AND SHOCASE BEAUTIFUL VIEWS FROM THE 10TH FLOOR. THESTYLISH KITCHEN BOASTS OF S/S B/I APPLIANCESM SLEEK BACKSPLASH ANDGRANITE COUNTERTOP PERFECT FOR A CHEFS KITCHEN. ALSO FEATUYRES AMASSIVE LAUNDRY ROOM WITH BRAND NEW WASHER/DRYER. RELAX ON YOUR PRIVATEBALCONY OR TAKE ADVANTAGE OF EASY ACCESS TO THE TERRACE FOR EXTRAOUTDOOR SPACE.HARDWOOD FLOORS MAKE THIS HOME BOTH FUNCTIONAL ANDINVITING. PERFECTLY SITUATED RIGHT NEXT TO GROCERY, SHOPPING AND BUSSTATION. CLOSE TO HWY 401/407. CONDO OFFERS STATE OF ART GYM, GAMEROOM AND MUCH MORE! MOVE IN READY! (id:60365)
40 John Carroll Drive
Brampton, Ontario
Welcome to 40 John Carroll Drive, Brampton! Nestled in one of Brampton's most coveted neighbourhoods, this stunning fully detached home offers the perfect blend of style, comfort, and functionality. With its own separate entrance and a versatile floor plan, its designed to suit the needs of any growing family. Main Floor: Features an office (can also be used as a 6th bedroom), a spacious separate family room, and a combined living & dining area. Second Floor: Generously sized bedrooms with smooth ceilings throughout. Close To All Amenities, Shopping, Schools, Parks & Transit. Additional Highlights: Elegant double-door entrance and a double-car garage. (id:60365)
132 - 1058 Falgarwood Drive
Oakville, Ontario
Welcome to your home in the heart of Oakville! This freshly painted 3-bedroom condo townhouse offers exceptional comfort for families at a central location. One of the very few units equipped with a heat pump and A/C wall units, this home significantly reduces electricity consumption compared to units relying solely on baseboard heating. The main level flows seamlessly through spacious living, dining, kitchen areas and a two piece washroom perfect for hosting and daily living. Upstairs, you'll find three generously sized bedrooms and a full bathroom. Laundry conveniently located on the same level as the two bedrooms. A bright and inviting space with recent renovations and fresh paint with a practical, family-friendly layout. Additional highlights include underground heated parking, ample storage, and peace of mind in a well-maintained complex.The private, fully fenced backyard includes direct street access, providing added convenience for outdoor enjoyment, bike storage, or easy entry.Ideally located near top-rated schools, parks, trails, shopping, transit, and highway access. Don't miss this opportunity to own a stylish, move-in-ready home with energy-saving upgrades in one of Oakville's most desirable communities close to Oakville GO station, transit station, Sheridan College, lots of amenities and parks. (id:60365)
20 View Point Circle
Halton Hills, Ontario
Welcome to 20 View Point Circle, where every inch is designed for entertaining and everyday family life. This show-stopper sits on a quiet, kid-friendly cul-de-sac in Georgetown, with parks and top-rated schools just a short walk away. The real showpiece? The backyard. Professionally landscaped with an inground pool, stamped concrete patio, and lush gardensits a private retreat built for hosting and relaxing. And with a full walk-out lower level, you get true indoor-outdoor living that flows seamlessly for pool parties, BBQs, or laid-back evenings.Inside, the chefs kitchen was made to gather infeaturing a rare peninsula island with bar seating, stone counters, 6-burner gas range, beverage fridge, and sleek white cabinetry. The open-concept family room is warm and welcoming with custom built-ins and a stone surround fireplace. A main floor office, formal dining room, and hardwood floors throughout add comfort and style. Upstairs, the primary suite delivers a touch of luxury with a spa-inspired ensuite and a dream-worthy walk-in closet for any fashion lover. Bedrooms 2 and 3 are connected by a stylish jack-and-jill bath, and a bonus upper office/library and laundry add everyday convenience.The fully finished walk-out basement is all about lifestylewith a dedicated theatre room for movie nights, a custom bar area perfect for hosting, a 3-piece bath, and an additional bedroom ideal for guests, in-laws, or a teen retreat. This is more than a homeits where memories are made. (id:60365)
112 - 2465 Cawthra Road
Mississauga, Ontario
Sale of Business without Property: fully equipped commercial kitchen. Excellent opportunity to purchase a commercial food / commercial kitchen business which is fully equipped with commercial equipment. This unit is divided into retail space, an office space area, and majority industrial space. Start operations immediately and capitalize on the high demand food-hospitality related business in and around the area. Previously operated by current owner as commercial kitchen with over $300k spent on kitchen equipment in 2024. Equipment list can be shared upon request. New lease to be signed with Landlord/owner on successful purchase of business. Site Is Zoned E2 Which Allows Office, Industrial, Warehousing, Light Manufacturing, Medical And Quasi-Retail Uses. (id:60365)
18 Tysonville Circle
Brampton, Ontario
Welcome to this stunning 4-Bedroom Detached Home on Premium Ravine Lot with Legal Walkout Basement and separate entrance. Located in a quiet, sought-after neighbourhood with easy access to schools, parks, and transit. Open concept layout with 9 ft ceilings and coffered ceilings on the main floor. Hardwood flooring and pot lights throughout the family and kitchen areas. Spacious family room with built-in shelving, fireplace, and large windows providing ample natural light. Chef's kitchen with oversized island, breakfast bar, Kenmore stainless steel built-in appliances, double ovens, granite counter tops, and under-cabinet backsplash lighting. Grill-ready gas line on the deck-perfect for outdoor entertaining. Bedrooms: primary suite with his & hers walk-in closets and a luxurious 5 piece ensuite. Second master bedroom with walk-in closet and private 3 piece ensuite. Two additional well-sized bedrooms with a shared Jack & Jill bathroom. Smart home features and energy-efficient upgrades throughout. Just a 3- minute drive to the Go Station. Remote-controlled zebra blinds on larger windows, blinds throughout the home, central vacuum system throughout main floor and second floor. Brand-new, legal walkout basement with separate entrance includes 2 bedrooms, 2 bathrooms, media room, recreation space, and dedicated cold-storage room-perfect for in-law suite or rental income potential. Builder provided separate entrance for basement. (id:60365)
2159 Belgrave Court
Burlington, Ontario
2159 Belgrave Court, Burlington A Turnkey Masterpiece in Upper Tyandaga. This is the one you've been waiting for! Nestled on a quiet court in one of Burlingtons most prestigious neighborhoods, 2159 Belgrave Court is a completely renovated 2-storey family home that exudes luxury, comfort, and quality craftsmanship from top to bottom. Featuring 5 spacious bedrooms and 4 beautifully appointed bathrooms, this home has undergone a full transformation with no expense spared and the finest finishes throughout. The main level is bright, airy, and welcoming, showcasing light hardwood flooring, a custom staircase, and elegant design details at every turn. Enjoy a seamless flow from the formal dining room to the cozy family room, and into the show-stopping chefs kitchena true centerpiece complete with a massive waterfall island, built-in oven, stainless steel appliances, pot filler, and custom cabinetry. Upstairs, the primary suite is a true retreat with a stunning 5-piece ensuite and a large walk-in closet. Three additional generously sized bedrooms and a beautifully renovated 5-piece main bathroom complete the upper level. The fully finished lower level offers incredible versatility and space, including an additional bedroom, a full 3-piece bathroom, and ample room for entertaining, relaxing, or creating your dream home gym or office. Set on a beautifully landscaped lot in sought-after Upper Tyandaga, this home is truly move-in ready. From the impeccable interior to the prime location, theres no doubt: this is a rare find. Come see it for yourself you wont be disappointed. (id:60365)
3a Robert Lane
Halton Hills, Ontario
Welcome to 3A Robert Lane! Discover this beautifully presented 2 Bedroom, 1 Bathroom Condo/Stacked Townhouse in the ever-popular Stewart MacLaren community of charming Georgetown! Step into the stylish and practical open-concept Main Level featuring a Kitchen with granite counters, subway tile backsplash, and sleek laminate flooring throughout. You'll also enjoy a cozy Dining Room, a bright and roomy Living Room, and a delightful Solarium. Head upstairs to find a spacious Primary Bedroom, a lovely Second Bedroom with great closet space, and a well-appointed 4-piece Bathroom! This inviting Condo Townhouse also includes 2 Underground Parking Spots for your convenience. Georgetown, ON is known for its close-knit feel, picturesque surroundings, and welcoming vibe making it a truly special place to live. Close to parks, great schools, and everyday amenities. Don't miss your chance to make 3A Robert Lane your warm and wonderful new home! (id:60365)
701 - 1 Michael Power Place
Toronto, Ontario
Well maintained Vivid Condos This Functional Open Concept Design With Modern Finishes has an Open Balcony Facing Cul De Sac Entrance. Steps to Islington Subway Station, Surrounded By Parks, Restaurants, Minutes From 427 Highway. One Parking And One Locker Included (id:60365)
15 Drury Lane
Toronto, Ontario
Where Sophistication Meets Sanctuary in Westmount / Chapman Valley. Step into this masterfully crafted custom home offering over 5,100 sq ft of refined elegance. With 4+1 bedrooms, 6 designer bathrooms, and 10-foot ceilings on the main floor, every detail has been curated for upscale living. A chef's dream kitchen dazzles with a 48 Thermador gas range, built-in appliances, coffee bar, prep kitchen, and dual dishwashers, all wrapped in quartz counters and dramatic custom cabinetry. Bask in natural light from floor-to-ceiling south-facing windows, enhanced by remote blinds and a showstopping 6-ft linear fireplace. Wide plank hardwood, statement lighting, and sophisticated moulding create a flow that's equal parts glamour and warmth. The primary retreat offers his & hers walk-ins and a spa-worthy ensuite with heated floors, soaker tub, oversized glass shower, and private water closet. Additional bedrooms feature ensuite or semi-ensuite access, all finished with timeless materials. Downstairs, a bright 9-ft ceiling lower level offers a grand rec space, private guest suite, and sleek powder room ideal for entertaining or extended family. From its striking 2nd level staircase skylight to its double garage with EV rough-in, this home defines next-level luxury just steps from ravines, trails, schools, and the best Etobicoke has to offer. (id:60365)
1059 Mcclenahan Crescent
Milton, Ontario
Simply stunning! This impeccably maintained home with over 3300 sq ft total living space is perched at the edge of a crescent in the charming Clarke neighborhood. This home offers an exceptional floor plan with elegant finishes throughout. The sky is the limit with a foyer with soaring ceilings and a sweeping oak staircase. This home has been updated with the kitchen as the main focus. We all know that the kitchen is the heart of the home - and what a heart this home has. You can feel the love that goes into every meal and every dinner party. The sprawling Quartz island allows for guests and family members to mingle while sharing their stories from the day. With 9 ceilings you feel spaciousness all around you and this kitchens custom cabinets are with you all the way up. An inviting colour palate paired with tasteful decor is the cherry on top of this main floor. The main level features a spacious formal dining room, perfect for entertaining and a cozy living room with a gas fireplace offers a warm and welcoming retreat. Walkout to a pleasant, fully fenced backyard complete with rear and side yard, and stone patio an ideal space for summer gatherings. Main floor laundry with direct access to the garage for added convenience. Upstairs, you'll discover four generous bedrooms, including a luxurious primary suite featuring a huge walk-in closet and a private 4-piece ensuite bath. Fully finished basement adds extra hang out space for the family. Other notable features include hardwood floors, newer appliances (Stove, Fridge, Dishwasher, Washer/Dryer - 2022), pot lights throughout the main floor, Benjamin Moore paint, mudroom updated cabinets, renovated primary ensuite freestanding tub. Every inch of this home reflects true pride of ownership move-in ready and meticulously cared for. (id:60365)
926 - 16 Laidlaw Street
Toronto, Ontario
Introducing This Sparkling Clean, Tranquil Two Bedroom + Den Townhome With Two Terraces & 1 Parking Spot. An Entertainer's Dream Suite Featuring Smooth Laminate Throughout, An Open Concept Living Room With A White Brick Gas Fireplace, Formal Dining Area & Freshly Painted Feature Wall. An Expansive Gourmet Kitchen With A Kitchen Island Cart, Granite Counters, A Granite Breakfast Bar, Newly Restored & Freshly Caulked Granite Back Splash, A Pantry, Stainless Steel Full-Sized Appliances, Stylish Backsplash & Loads Of Cabinetry. The Primary Suite Will Sweep You Off Your Feet With An Ensuite ~200+ Sq Ft Private Terrace, Floor-To-Ceiling Windows & Double Mirrored Closet. The Second Bedroom With A Freshly Repainted Feature Wall Is Perfect For Guests With A Large Window & Double Mirrored Closet. The Spacious Den Makes The Perfect Home Office, Gym or Yoga Studio. Spa-Lovers Will Adore The Freshly Re-Caulked 4-Piece Bath With A 2-In-1 Shower/Tub & Plenty Of Space For Your Growing Skincare Collection. New Stacked Ensuite Washer & Dryer. The Cherry On Top Is The ~200+ Sq Ft Terrace Shaded By Lush Greenery, Complete With A Fence-to-Fence Planter For Those With A Green Thumb & Featuring A Bbq For Warm Summer Nights. Enjoy Your Morning Coffee On A Bistro Set In The Private Front Terrace. Tons Of Upgrades: Smooth Ceilings, Recessed Lighting, Newer Floors (2019), Kitchen Cabinets, Backsplash, Appliances (Fridge + Dishwasher) On-Demand HWT & Outdoor Watering System. Parking Included! (id:60365)













