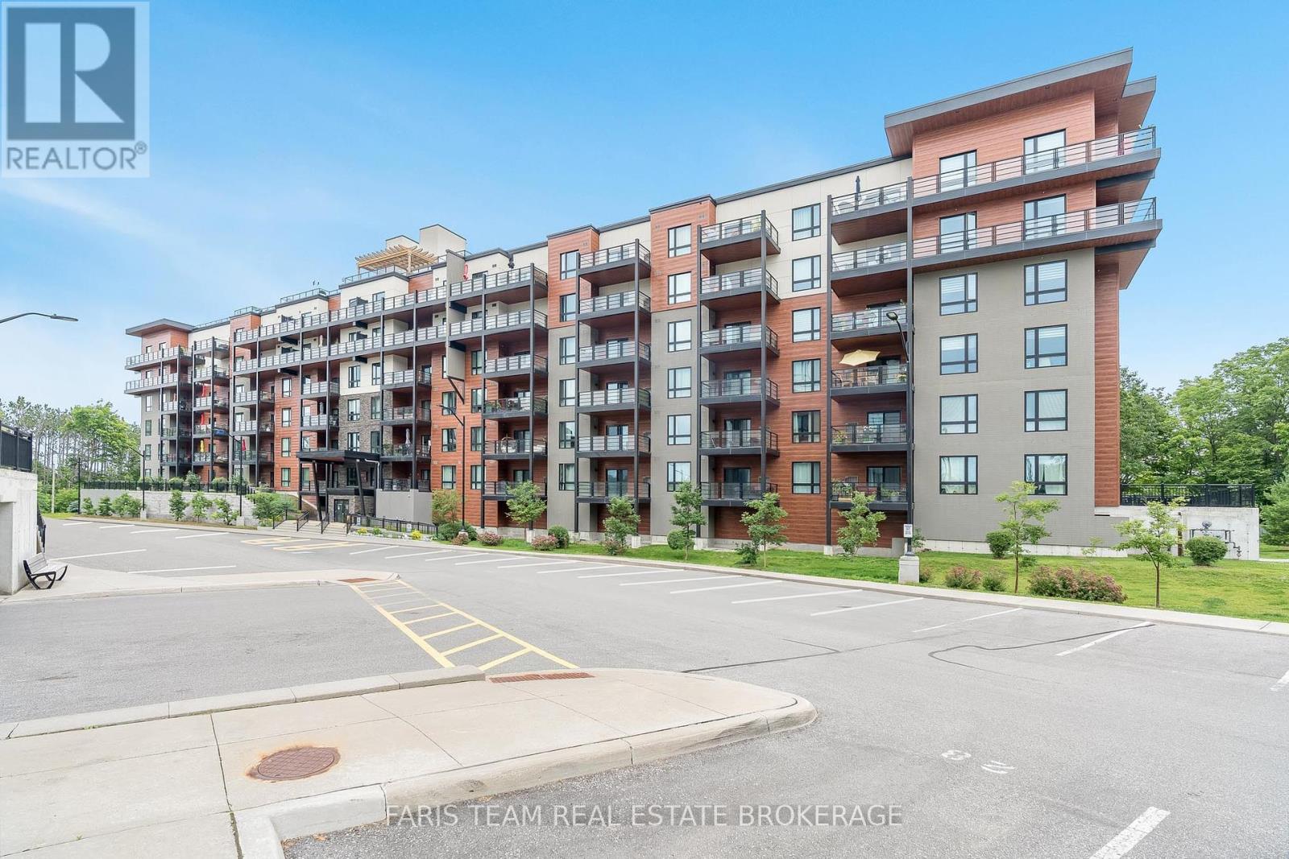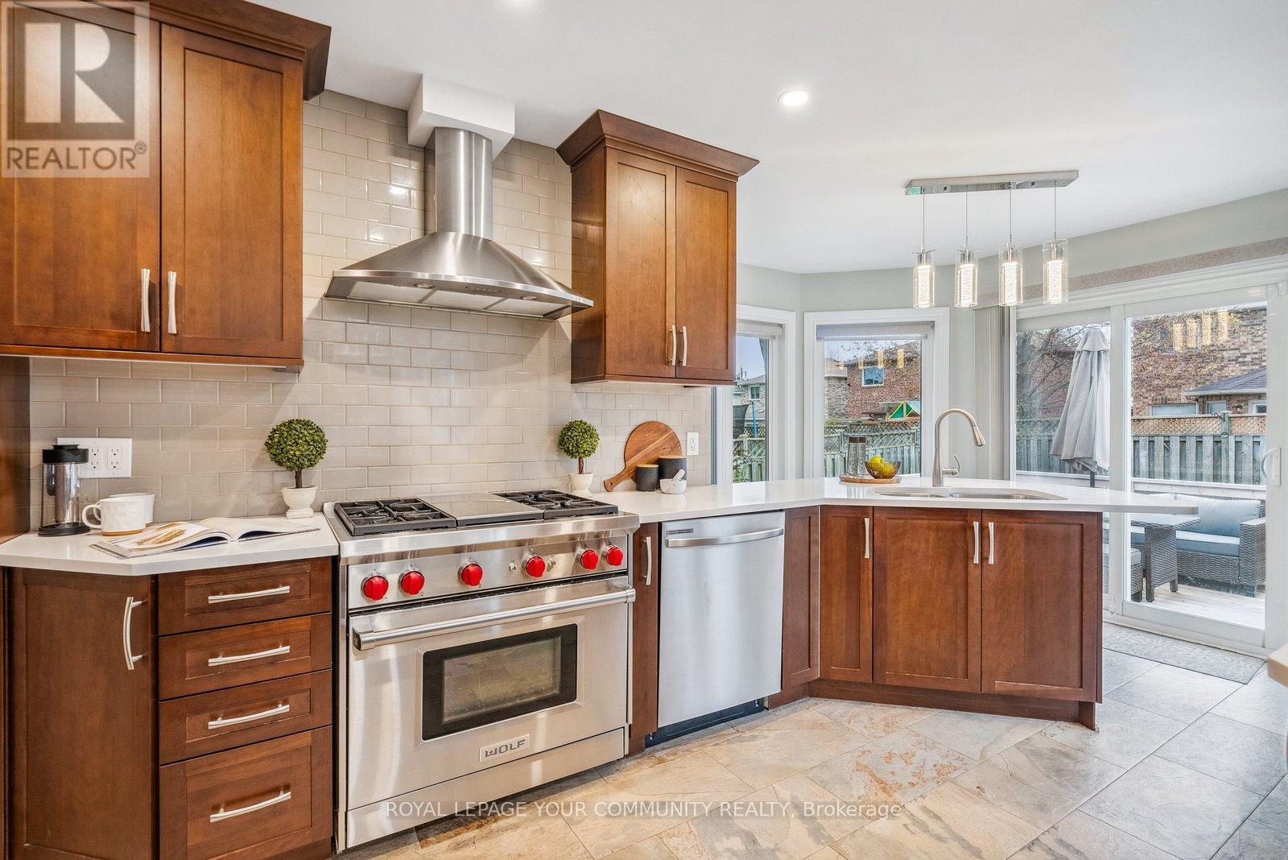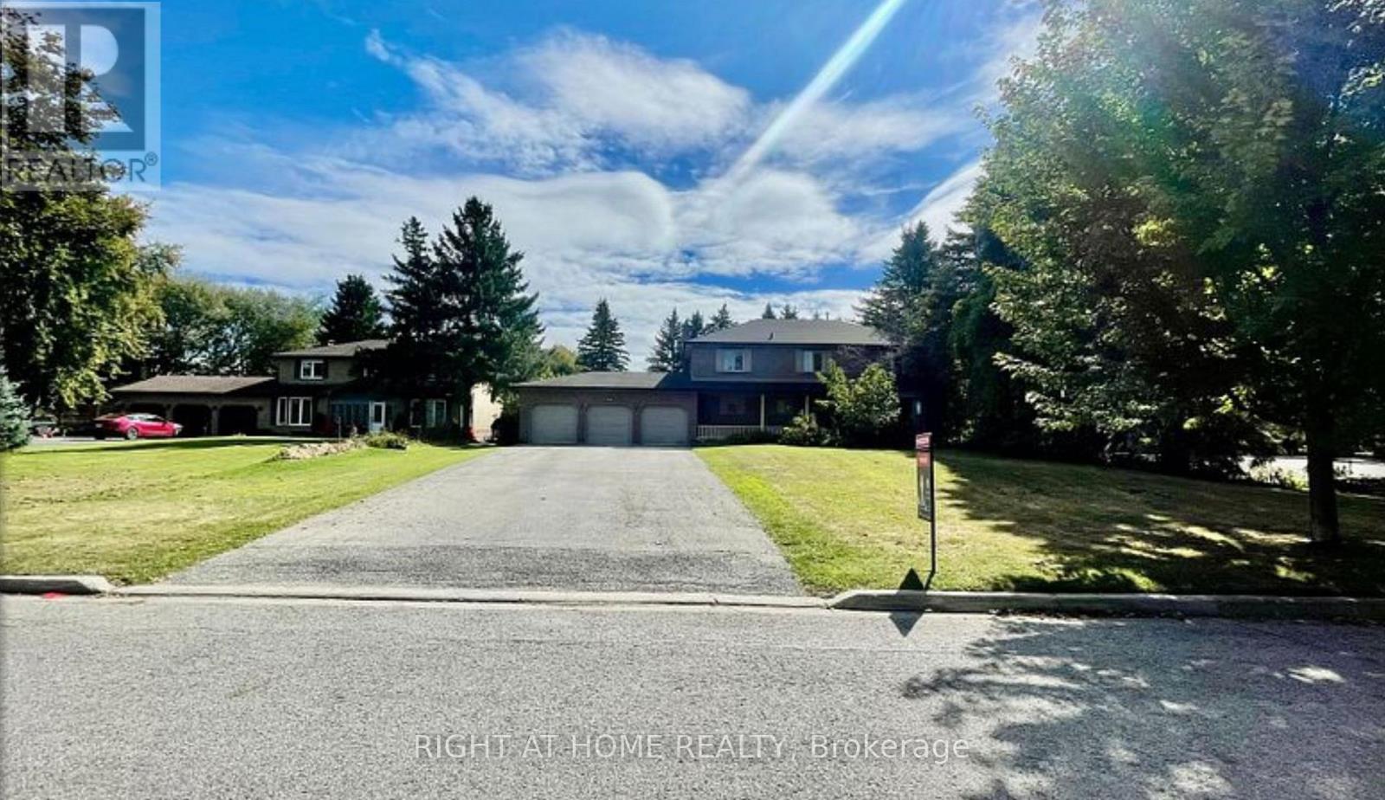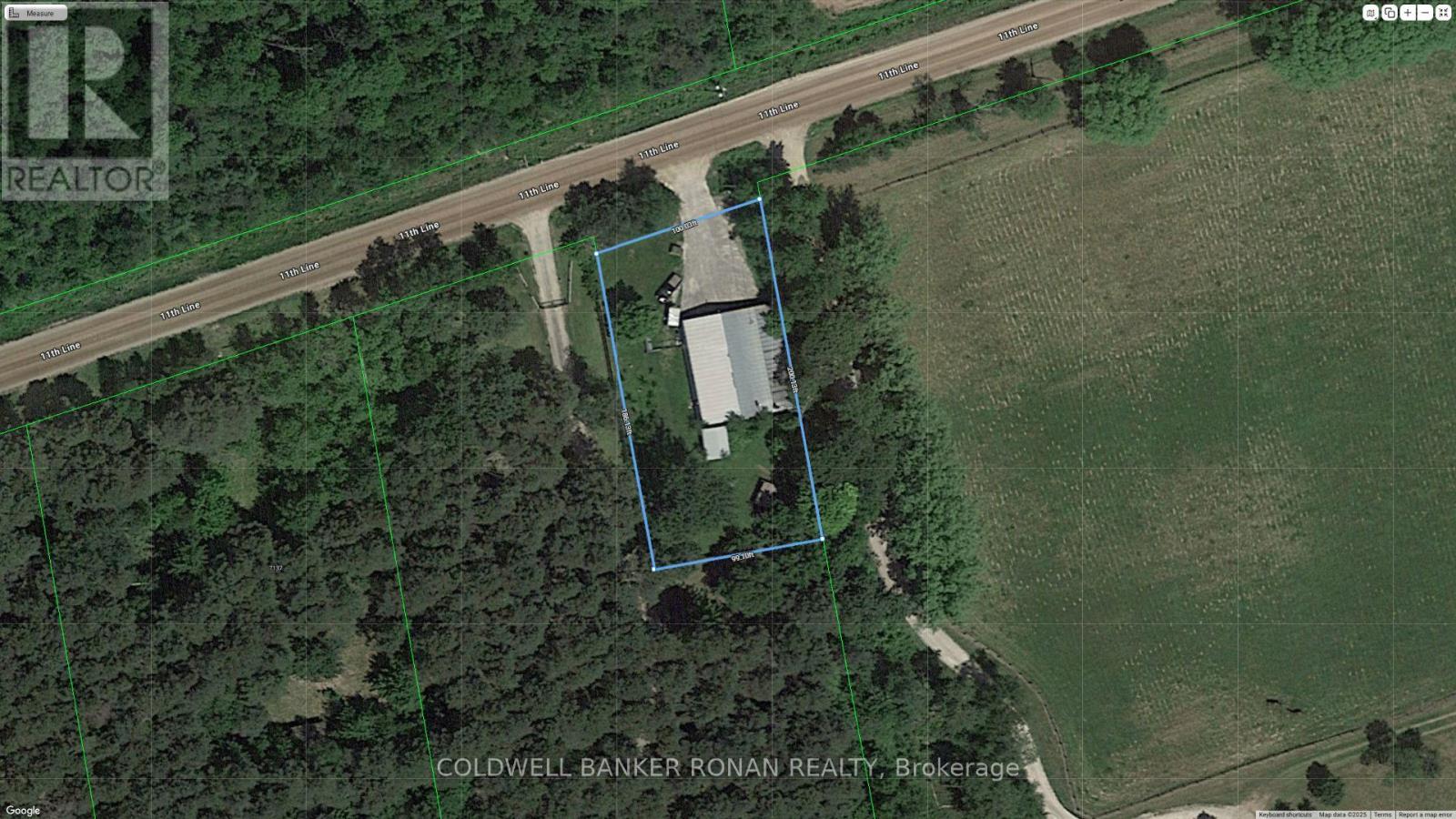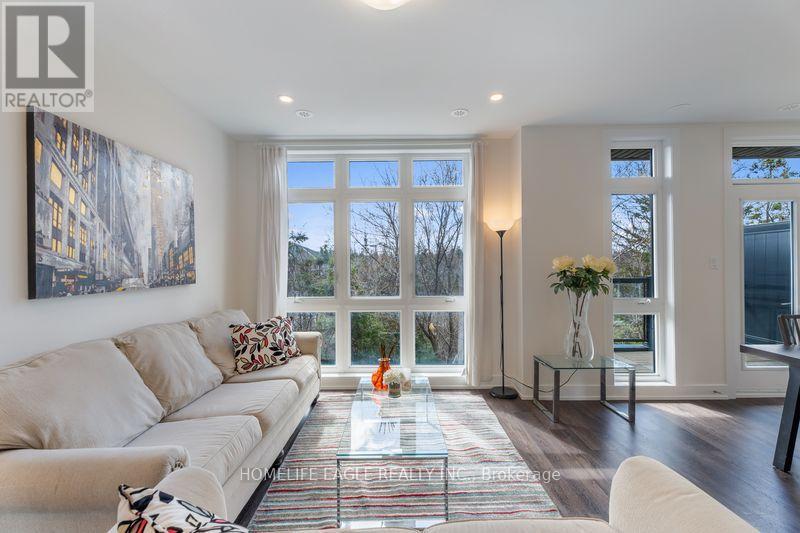1203 - 39 Mary Street
Barrie, Ontario
Experience elevated lakeside living at Debut Condos - a brand-new, luxurious high-rise residence overlooking the urban city skyline and shimmering waters of Kempenfelt Bay. Imagine unwinding on your private balcony with a refreshing drink in hand, as you take in breathtaking, unobstructed views of the lake - a true sanctuary above the city. This purposefully designed 1-bedroom + den, 2-bath suite is bathed in natural light from soaring floor-to-ceiling windows, framing the stunning waterfront panorama. The Scavolini kitchen is a showcase of Italian craftsmanship, complete with premium integrated appliances, sleek cabinetry, and a multifunctional island perfect for both casual dining and culinary preparation.The expansive primary suite offers serene water views and a spa-inspired 3-piece ensuite with a glass-enclosed shower. A spacious den provides the flexibility for a sophisticated home office or an additional guest retreat. Perfectly situated minutes from the Allandale GO Station and highway access, this residence effortlessly combines tranquil lakeside luxury with urban convenience. Surrounded by boutique shops, diverse eateries, essential amenities, and the epitome of Barrie's nightlife, indulge in an ultra urban and trendy lifestyle this rare waterfront gem promises. Book your private viewing today. (id:60365)
603 - 302 Essa Road
Barrie, Ontario
Top 5 Reasons You Will Love This Condo: 1) Step into a life of elevated comfort and convenience with this executive condo, perfectly positioned just moments from everyday amenities and offering quick access to Highway 400 2) The heart of the home, a generous open-concept kitchen, living, and dining area, invites both lively entertaining and quiet evenings, with seamless access to a large balcony perfect for fresh-air gatherings 3) Discover the thoughtful design of this two bedroom, two bathroom retreat, graced with warm laminate flooring guiding you through open, sunlit spaces, complemented by the practical bonus of two parking spots and a spacious storage locker 4) At days end, the oversized primary suite offers a welcoming escape, featuring a roomy walk-in closet and an elegant ensuite that feels like your own private spa 5) All this, in a pet-friendly building where a stunning rooftop patio and 14 kilometres of walking trails invite you to connect with nature and enjoy an active lifestyle right outside your door. Visit our website for more detailed information. (id:60365)
16 Grasett Crescent
Barrie, Ontario
Welcome to 16 Grasett Crescent in Barrie's northwest end! This charming 4+1 bed, 4 bath home boasts modern elegance and great curb appeal. Step inside to discover a spacious kitchen with built-in cabinets and ample counter space, seamlessly flowing into the breakfast area. Hardwood and Italian porcelain tile flooring adorn the main floor, leading to a cozy family room with a gas fireplace and large bay window. Retreat to bedrooms featuring hardwood floors, with the master boasting an ensuite and all other bathrooms recently renovated featuring custom glass showers. Imagine having a Secret Room in the Basement behind a Bookcase to hideaway & unwind ... OR What fun Your Kids could have! The mud/laundry room offers entry to the 2-car garage. Make your way outside where you can enjoy the serene backyard with a newly built deck and your own private hot tub. Conveniently located, this home is just a 10-minute drive to Snow Valley Ski Resort for winter enthusiasts and a short drive to Friday Harbour Resort for summertime fun. Close to a variety of amenities and highways, don't miss your chance to enjoy the best of Barrie living at 16 Grasett Crescent! (id:60365)
10 - 16 Lytham Green Circle
Newmarket, Ontario
Nestled in the vibrant heart of Newmarket, this 2-bedroom, 2-bathroom condo townhome offers a perfect balance of style, space, and location. The open-concept living and dining area flows seamlessly into a modern kitchen equipped with stainless steel appliances, sleek counters, and generous cabinetry. The primary bedroom is bright and welcoming with a large window and ample closet space, while the second bedroom provides flexibility for guests, a home office, or a creative space. Sunlight pours through the large windows, creating a cheerful, airy atmosphere, and the private terrace is ideal for relaxing outdoors. With one underground parking spot, plenty of visitor parking, and easy access to shopping, restaurants, and entertainment at Upper Canada Mall, as well as the YRT Terminal, Southlake Hospital, and the GO station, youll have everything you need at your fingertips. Parks, trails, and excellent schools complete the appeal, making this home a standout choice for modern living. (id:60365)
216 Elyse Court
Aurora, Ontario
Welcome to 216 Elyse Court, this impeccably maintained luxury townhome has a walkout basement, 2,357sq ft of refined living with soaring 10-ft ceilings, a sun-filled open-concept layout, and a chef's kitchen complete with granite countertops, stainless steel appliances, and a spacious central island; the main floor includes a convenient laundry room and direct garage access, while the elegant primary suite boasts a spa-like ensuite with a glass shower and freestanding tub. Steps to trails, recreation complexes, Walmart, restaurants, Hwy 404, GO Transit, and community centers, everything you need is close by! (id:60365)
42 William Street
East Gwillimbury, Ontario
Exceptional Opportunity in Prestigious Sharon Place - Nestled on a picturesque, irregular lot enveloped by mature trees, this beautifully appointed 4-bedroom, 3-bathroom residence offers both privacy and elegance. Located in the highly sought-after Sharon Place community where surrounding homes have sold for over $2M this property presents a rare opportunity to secure a distinguished address at exceptional value.Thoughtfully renovated in 2021, the home showcases a stylishly updated kitchen, modern bathrooms, new flooring, and refined staircase with custom railings. The well-designed layout is complemented by premium appliances, including two fridges, two stoves, built-in dishwasher, built-in microwave, and built-in hood.Whether youre entertaining or simply enjoying quiet moments, the expansive backyard framed by mature greenery provides a serene outdoor retreat. Select photos have been virtually staged to highlight the homes full potential. (id:60365)
372 Dixon Boulevard
Newmarket, Ontario
Beautifully Renovated Legal Duplex in the Heart of Newmarket. Nestled in a family-friendly neighbourhood, this raised bungalow offers the perfect blend of comfort, style, and income potential. Recognized as a legal duplex, the property features a fully renovated lower-level apartment ideal for multi-generational living or an excellent rental opportunity. The sun-filled main floor boasts an open-concept layout with a spacious living area and a custom-upgraded traditional style kitchen complete with granite countertops, a large island, built-in bar & wine rack, and patio doors leading to a generous covered porch perfect for indoor-outdoor entertaining. Three bedrooms, two updated bathrooms, dark hardwood flooring throughout, potlights, crown moulding, a cozy gas fireplace, brand-new washer and dryer, and all-new blinds complete the main level. The newly renovated lower-level apartment is beautifully renovated with a stunning brand-new kitchen featuring quartz countertops, backsplash, and waterfall peninsula. Two bedrooms, a three-piece bathroom, new vinyl strip flooring, and a second gas fireplace in the inviting living space. Prime location just steps to Yonge Street, top-rated schools, parks, trails, shopping, transit, Southlake Hospital, and more. Whether you're looking to invest, live in one unit and rent the other, or accommodate extended family, this move-in-ready duplex offers exceptional value and versatility (id:60365)
1405 - 2910 Hwy 7 Road W
Vaughan, Ontario
Gorgeous, Spacious Full Of Sun And Air 1 Bedroom + Den, Great Layout, Top To Ceiling Windows, 2 Parking Spaces , W/O To Balcony From Living Room . Granite Counters, S/S Appliances, 2 Washrooms, Bright , Clean & Partly Furnished. Close To Downtown Vaughan Centre, Line 1 Subway And Transit, Shops & Restaurants. Indoor Pool, Gym, Game Room & So Much More! (id:60365)
7119 11th Line
New Tecumseth, Ontario
Set on a half-acre lot along a quiet rural road with no immediate residential neighbours, this detached single-storey building offers a versatile opportunity for a wide range of uses. Currently operating as a woodworking and kitchen cabinet production facility under the present owner, the property has a history of industrial use, having previously served as a metalworking shop. The building is equipped with 3-phase hydro and features a dedicated spray booth with exhaust system, along with a selection of modern woodworking machinery included in the setup. Located on the 11th Line. The property allows easy access to Tottenham Road to the east and Town Line to the west, providing a convenient connection to major highways. The rural setting ensures privacy and quiet, while still maintaining accessibility for transportation and business operations. (id:60365)
15 Mccarty Crescent
Markham, Ontario
Welcome to this beautifully renovated gem in sought-after Markham Village, situated on a quiet, family-friendly crescent among executive homes. This spacious 2-storey offers formal living and dining rooms featuring hardwood floors and elegant crown moulding. The family-sized kitchen features a large breakfast nook with walkout to the low-maintenance backyard, complete with a pool and patio-no grass to cut! Relax in the inviting family room with a cozy gas fireplace, pot lights, built-in shelving, and California shutters. A private main floor office is perfect for working from home, while the updated laundry room with side entry adds convenience. Upstairs, you'll find four generously sized bedrooms. The primary suite features double door entry, a walk-in closet, and a luxurious 5-piece ensuite. A second bedroom also has its own ensuite, while the remaining two share a 5-piece main bath. The finished basement offers exceptional space with an open-concept recreation/games room, built-in buffet counter, two additional bedrooms (one with semi-ensuite), a large storage area, and a cold room. A perfect family home inside and out! (id:60365)
121 Mahogany Forest Drive
Vaughan, Ontario
Gorgeous one of a kind freehold residence, with over $90K of stylish modern upgrades! Welcome home to 121 Mahogany Forest Dr, a spacious and fully upgraded 3-bedroom townhome nestled on a quiet street in prestigious Patterson! Offers South side backyard, sidewalk free landscaped lot, chic upgrades and excellent layout! This move-in ready home is centrally located & steps to top ranking French, Catholic and public schools, parks, community centres, shops, highways, Vaughan's hospital & 2 GO train stations! Live, play, enjoy in this modern home offering 9 ft ceilings; hardwood floors throughout; upgraded kitchen with porcelain tiles, granite countertops & S/S appliances, large eat-in area with walk out to stone patio; family room with gas fireplace, overlooking kitchen & breakfast area; elegant dining room with crown moldings - set for dinner parties & celebrations; primary retreat with large walk-in closet with custom organizers, additional built-in wardrobe with custom organizers including shoe racks, laundry hampers, jewelry drawers; a 6-pc spa-like ensuite with upgraded 6 feet vanity finished with Cambria diamond quartz countertop, custom storage tower, crystal wall scones, seamless glass shower; large soaker tub; fresh designer paint throughout; chic lights & custom modern window covers throughout; custom wood front door; porcelain tiles in foyer, powder room & kitchen; new AC ready for buyer's registration of warranty for 10-years; brand new windows in the front; epoxy garage floor & Rubbermaid Fasttrack wall hanging system! This home comes with a large fully fenced sunny backyard featuring patio, Sojag metal 10'x14' gazebo, new Rubbermaid garden shed, gate & high end Sunbrella outdoor wicker furniture - great space all set to entertain friends or enjoy with family! Great curb appeal with NO sidewalk & interlocked extension to park additional cars, parks 4 cars total. Move in ready, just bring your furniture & enjoy! See full list of upgrades & check out 3-D! (id:60365)
16 - 7 Phelps Lane
Richmond Hill, Ontario
The Perfect and Only Available End Unit Townhouse, Backing Onto A Ravine In This Complex* Soaring 9 Ft Ceilings On Main & Second Floor* Smooth Ceilings Throughout* All New Flooring Throughout* Pot lights* All New Light Fixtures Throughout* All Spacious Bedrooms* Primary Bedroom W/ Breathtaking Views Of Ravine Including 4 Pc Ensuite & Ample Closet Space* Second Floor Laundry* Open Concept Living & Dining* Floor To Ceiling Windows* Kitchen Featuring Large Centre Island* Granite Counters* All Stainless Steel Appliances* Tons Of Cabinet Space* Breakfast Area W/ Beautiful Walk Out To Your Own Private Terrace* Enjoy Morning Coffee W/ Breathtaking Views Of Green-space Massive Rooftop Terrace W/ Gas BBQ Hook Up* The Property is located near Top-Ranked Schools, Parks, Restaurants, and Public Transport! (id:60365)


