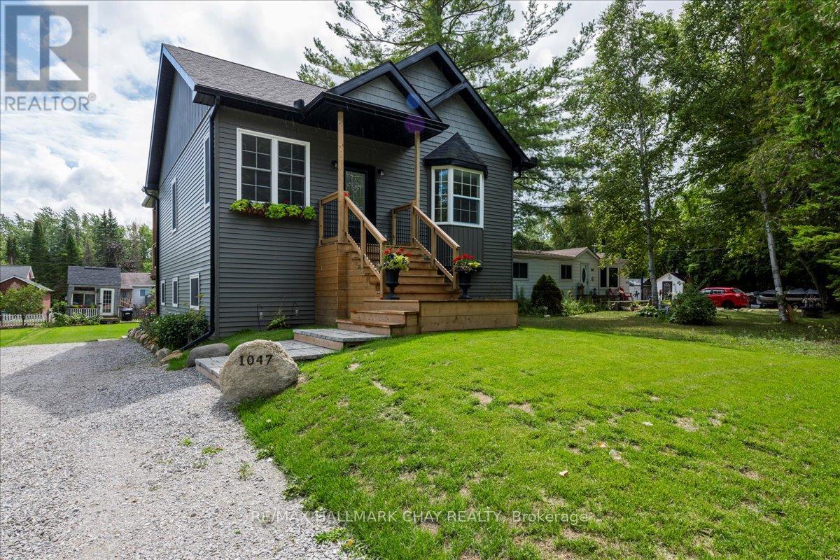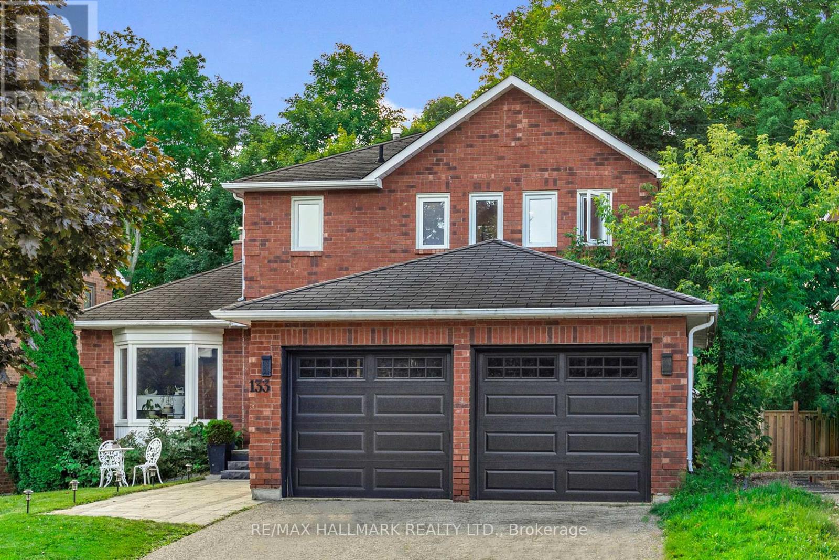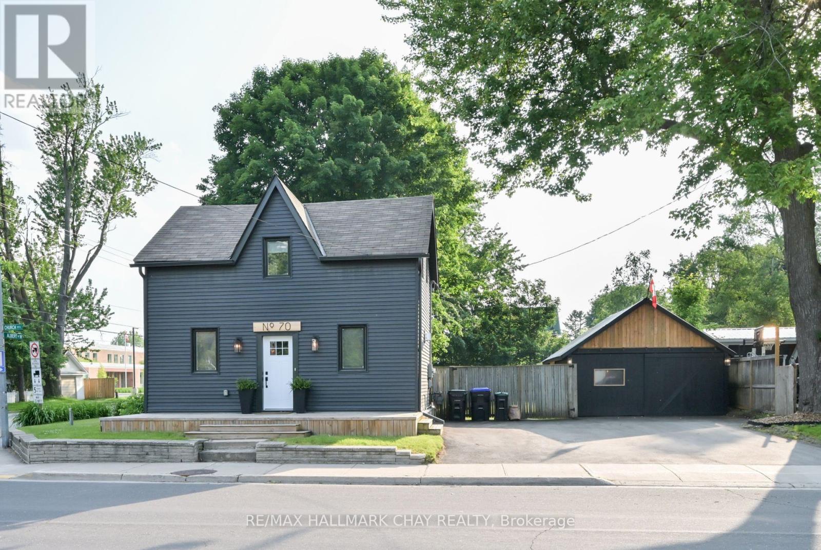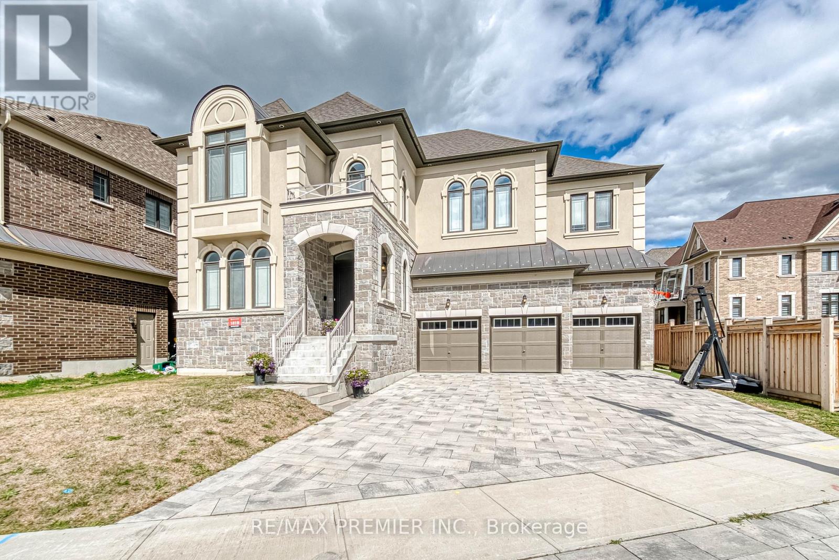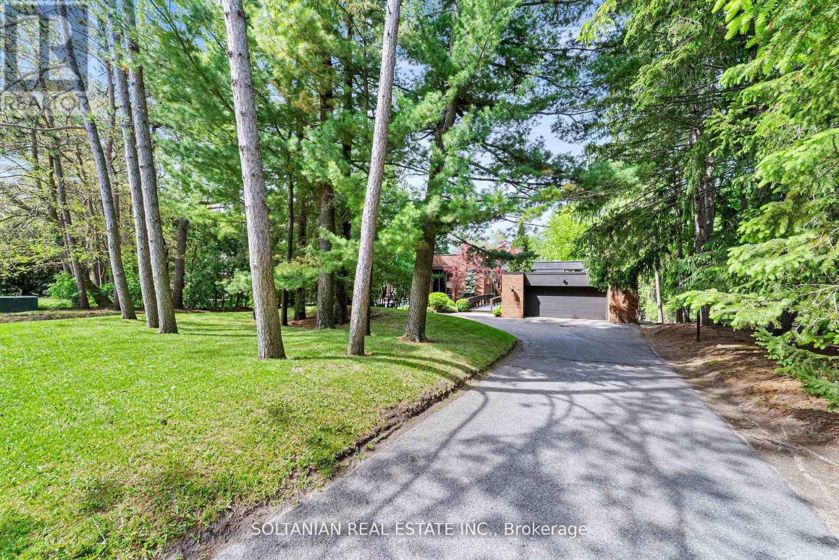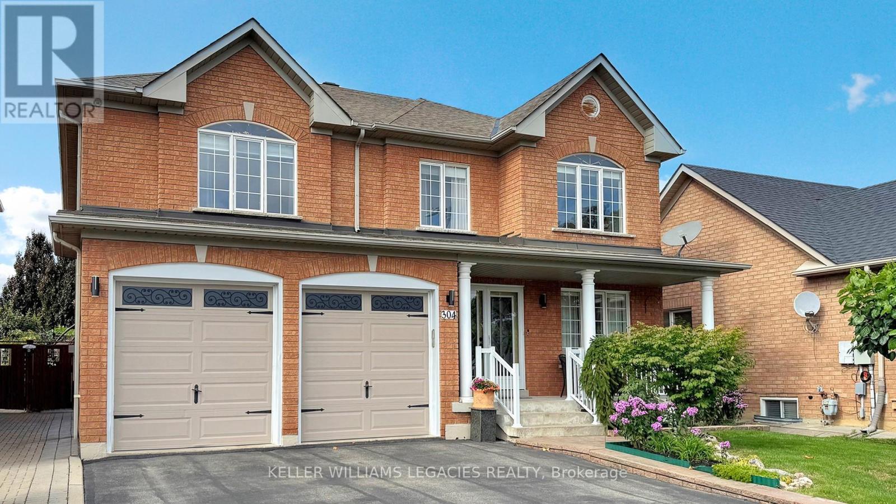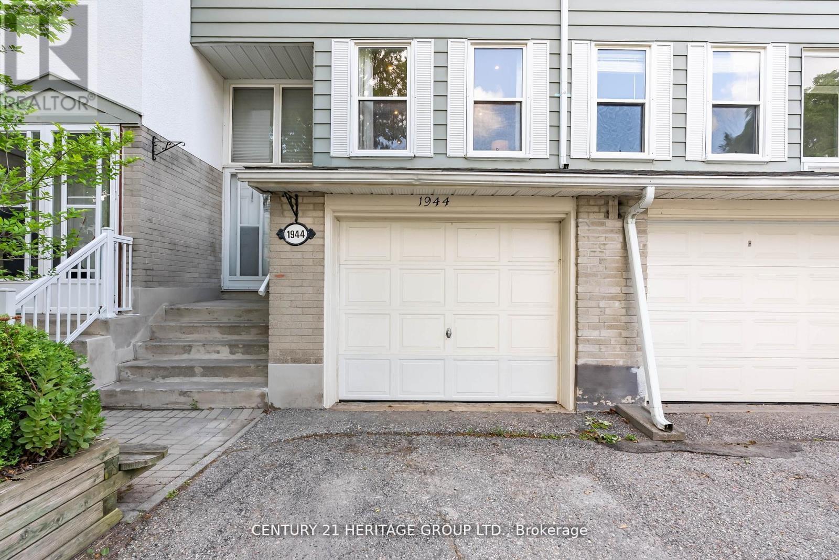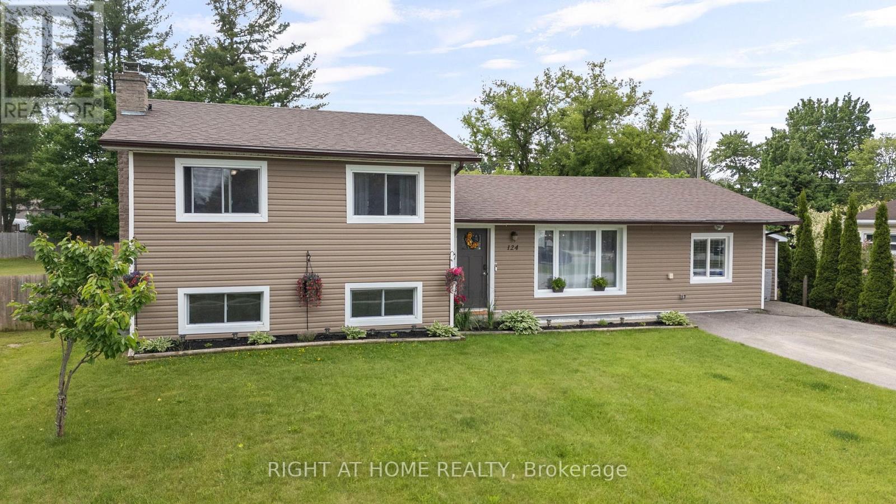1047 Larch Street
Innisfil, Ontario
Quality Custom-Built Home with In-Law Suite & Residents-Only Beach Access! Welcome to this beautiful and freshly painted 2+1 bedroom, 2 full bathroom home, perfectly situated on a 50 x 145 lot in Innisfils desirable Belle Ewart community. Residents here enjoy exclusive access to the Belle Aire Community Beach, offering the ultimate lakeside lifestyle. Step inside to an open-concept living room that seamlessly flows into the stunning eat-in kitchen, featuring stone countertops, a breakfast bar, and a walkout to the covered back deckideal for entertaining or relaxing outdoors. The main level offers two spacious bedrooms and a stylish full bathroom, while the mostly above grade lower level is designed for multi-generational living. Here youll find a second kitchen, a large family room, a generous bedroom, a full bathroom, and a convenient walkout to the backyard. Located in the peaceful hamlet of Belle Ewart and newly-built in 2021 with an ICF foundation, this home is surrounded by marinas, golf courses, parks, and all essential amenities, while being just minutes from the sparkling shores of Lake Simcoe. Whether youre seeking a tranquil retreat or a multi-generational living solution, this property delivers the perfect blend of comfort, convenience, and natural beauty. (id:60365)
133 Heathwood Heights Drive
Aurora, Ontario
Beautifully updated 2-storey home in the heart of Aurora, backing onto a natural forest trail with a heated inground pool. Renovated in 2023/2024 with no detail overlooked: modern kitchen, two walls removed for an open layout, new flooring, fresh paint, updated bathrooms, and carpet-free bedrooms with laminate finishes, Interlock in front and backyard completed in 2024, New Roof 2025, Pool liner 2024. Bright, radiant rooms with a functional layout, formal living/dining rooms, and a sun-filled kitchen with breakfast area open to the family room and walk-out to a large deck with glass railing overlooking the pool and trees. Walk-out basement offers great potential. Located in a quiet, family-friendly, and highly desirable neighborhood within walking distance to St. Andrews College, parks, shopping, and transit. (id:60365)
70 Church Street S
New Tecumseth, Ontario
Welcome to this stunning, move-in ready detached century home located right in the vibrant heart of Alliston! Double Wide Lot with Potential to Sever! Fully renovated from top to bottom with no detail overlooked, this home combines modern design, quality craftsmanship, and a prime location. Step inside to discover a bright and airy open-concept layout featuring brand new flooring, pot lights, and stylish finishes throughout. The custom kitchen is a chefs dream, boasting quartz countertops, High end stainless steel appliances, gas stove, sleek cabinetry, and a spacious island perfect for entertaining. Spacious living room with built in napoleon gas fireplace, built in storage and pot lights.Gorgeous Main floor laundry/mudroom with custom sliding door and 2pc powder room.Upstairs, you'll find generously sized bedrooms with closets and beautifully updated bathroom with freestanding tub and glass steam shower, towel warmer and Tv.Outside, enjoy a private backyard perfect for summer gatherings or cozy evening fires. Fully fenced yard with 2 side gates, and new rear deck and pergola . Fully finished, heated and insulated detached garage currently used as a private home gym. All major systems have been updated including Furnace, AC, 200amp panel, siding/soffits, windows, doors, napoleon gas fireplace and more, giving you peace of mind for years to come. 2 separate newly paved driveways with extra parking for trucks, trailers and toys. Located within walking distance to downtown , shops, restaurants, schools, and parks! (id:60365)
101 Appleyard Avenue
Vaughan, Ontario
Welcome to The Meritage model by Country Wide, a stunning 5-bedroom executive home in the highly sought-after Kleinburg Hills community. This residence combines timeless elegance with modern convenience, offering an expansive, thoughtfully designed layout perfect for families of all sizes. Step inside to soaring ceilings, sun-filled principal rooms, and a seamless flow between the formal dining room, living area, and the chefs kitchen, complete with premium cabinetry, granite counters, a Sub-Zero double fridge, Wolf cooktop, built-in oven and microwave, and stainless steel appliances. A main-floor office or library provides the perfect work-from-home space, while the inviting family room features large windows overlooking the backyard. Upstairs, five spacious bedrooms each boast direct access to an ensuite or shared bath, including a luxurious primary suite with a spa-inspired 6-piece ensuite, heated flooring, and walk-in closet. The optional second-floor laundry adds convenience, while the versatile 5th bedroom is ideal for growing families. Nestled in prestigious Kleinburg, this home is minutes to boutique shops, fine dining, charming cafés, lush trails, and top-ranked schools. Quick access to Hwy 427/400 makes commuting simple, while the historic Village of Kleinburg offers a lifestyle unlike anywhere else in the GTA. (id:60365)
845 Langford Boulevard
Bradford West Gwillimbury, Ontario
Extra Large Driveway and Double Door Entrance Leads to the Luxurious 7 Year New 3210 Sq.Ft. Maple Model From Great Gulf. 9" Ceiling 1st & 2nd Floors. Amazing Layout W/ Functional Floor Plan Features. Lots Of Pot-Lights. Upgraded Kitchen With Granite Kitchen Countertop, Backsplash & Washroom Tops. Gorgeous 12Ft Ceiling Extra 2nd Floor Family Room. Whole House Hardwood Floors. Spacious Office On Main Floor, 3 Full Bathrooms on 2nd Floor, 3rd and 4th Bedroom have Jack & Jill Bathroom. Close To School, Shopping, Community Centre, few minutes To Hw400. Extra Large Lot, Vegetable Garden. Countless features including Oak Stairs, Wrought Iron Pickets, Upgraded Light Fixtures. (id:60365)
1 Ashton Drive
Vaughan, Ontario
Welcome To Your Forever Home In The Heart Of Maple Where Comfort, Elegance, And Family Living Come Together. Situated On A Premium Landscaped Corner Lot, This Meticulously Maintained Detached Home Offers Approx. 3000 Sq Ft Above Grade, Plus A Finished Basement With In-Law Suite Potential, Making It Ideal For Multigenerational Living Or Hosting Extended Family. Cherished By The Same Owners For Over 20 Years, This Home Is Rich With Character And Warmth. From The Stamped Concrete Walkway And Wraparound Landscaping To The Exterior Pot Lights And Welcoming Curb Appeal, Every Detail Reflects Pride Of Ownership. Inside, The Open-To-Above Foyer, 9-FtCeilings, And Abundant Natural Light From Oversized Windows Create An Airy, Uplifting Atmosphere. The Well-Designed Layout Offers Formal Living And Dining Rooms, A Cozy Family Room, And Gleaming Hardwood Floors Throughout. The Heart Of The Home An Upgraded Gourmet Kitchen Features Granite Countertops, A Custom Backsplash, Stainless Steel Appliances, A Centre Island, And A Sun-Filled Breakfast Area With A Walkout To The Patio, Perfect For Morning Coffee Or Summer Entertaining. Circular Oak Staircase Leads To An Exceptional Upper Level. You'll Find Four Spacious Bedrooms, Providing Room To Grow And Space To Unwind. The Master Bedroom Features5 Pcs Ensuite And A Walk/In Closet. The Finished basement adds even more flexibility, Accessible Via A Separate Entrance From The Garage, Offers In-Law Suite Capability With Its Own Full Washroom Ideal For Extended Family, Guests, Or Rental Potential. Conveniently Located Close To Top-Tier Schools, Vaughan Mills, Canadas Wonderland, Cortellucci Vaughan Hospital, major highways, and Easy Access To Transit. This Is More Than A Home It's Where Convenience, Nature, And Comfort Come Together In Perfect Harmony. This Isn't Just A House It's A Place Where Lifelong Memories Are Made, And Where Your Next Chapter Begins. Welcome Home. (id:60365)
18 Old English Lane
Markham, Ontario
Welcome to 18 Old English Lane, a remarkable estate designed with vision and craftsmanship, set on a breathtaking 1-acre ravine lot in the prestigious Bayview Glen community. Inspired by the principles of Frank Lloyd Wright, this architectural gem blends seamlessly into its wooded, offering total privacy and serenity on one of the most prestige streets in Thornhill. This expansive residence boasts an elegant circular driveway, resort-style amenities including a stone deck, TENNIS COURT & OUTDOOR POOL, and mature & manicured landscaping that frames the home with natural beauty. Inside, soaring floor-to-ceiling windows flood the grand principal rooms with natural light and offer stunning views of the lush backyard. The spacious family room features a wood-burning fireplace and custom built-ins, wet bar while the library offers a quiet retreat with rich millwork and private access to the primary suite. The chef-inspired kitchen is equipped with premium appliances and a large eat-in area ideal for family gatherings. The luxurious primary suite includes its own private balcony overlooking resort like backyard with swimming pool and tennis court, spa-like ensuite bath, and dual walk-in closets. Upstairs, with a skylight & four additional bedrooms include built-in closets and two semi-ensuite bathrooms, providing comfort and functionality for a growing family. The fully finished lower level with separate entrance/ new flooring is designed for entertaining and relaxation, featuring a large recreation room, 2 bedrooms, a spa zone with cedar sauna, and a powder room. A rare offering in an unbeatable location minutes from Bayview Golf & Country Club, top-rated public and private schools, parks, trails, transit, and highways. (id:60365)
304 Maria Antonia Road
Vaughan, Ontario
Welcome to Vellore Village Living Tucked away on the quiet, family-friendly streets of Vellore Village, this elegant two-story home offers the perfect balance of comfort, style, and functionality in one of Woodbridge's most desirable communities. Step inside to find a thoughtfully designed layout that radiates pride of ownership. The main floor boasts formal living and dining rooms with gleaming hardwood floors, complemented by a beautifully upgraded kitchen featuring granite countertops and a seamless flow into the cozy family room, an inviting space for both everyday living and entertaining guests. Upstairs, you'll find four generously sized bedrooms, including a spacious primary retreat, along with two full bathrooms and an upgraded powder room. The fully finished basement extends your living space with an additional bathroom, perfect for a growing family or overnight guests. Outdoor living is just as impressive, with a private backyard designed for both relaxation and entertaining, ideal for summer barbecues, kids at play, or quiet evenings under the stars. Added storage in the backyard shed ensures everything has its place. Car enthusiasts and families alike will appreciate the rare garage features: 8-foot doors, and an extended( Approximately) 24-foot depth, providing exceptional space for larger vehicles, hobbies, or extra storage. Plus, the driveway accommodates up to four additional cars, making hosting a breeze. This home truly blends elegance with everyday practicality, offering the lifestyle you 've been waiting for in a welcoming community known for its charm and convenience. (id:60365)
24 Delair Crescent
Markham, Ontario
Welcome to 24 Delair Crescent, a meticulously maintained and updated bungalow on a premium 60 x 141 ft lot in the vibrant Grandview community of Thornhill. This charming home is filled with natural light from its large windows and sits on a quiet, secluded, and safe street, offering peace of mind and comfort for families. Perfectly situated, the property is walking distance to top-ranked schools and TTC transit, with the added bonus of the future Subway extension ensuring exceptional long-term value for todays buyers. This home offers stunning curb appeal with beautifully landscaped front gardens, and the beauty continues into the private backyard oasis. The rear yard is large enough to accommodate a pool, provide a play space for children, or host endless outdoor entertaining. Imagine summer barbecues, family gatherings, and tranquil evenings in your own sanctuary. (id:60365)
1944 John Street
Markham, Ontario
Welcome to 1944 John Street, a beautifully maintained condo townhouse nestled in the highly sought-after Bayview Fairways-Bayview Glen community of Markham. This spacious and sun-filled home offers the perfect balance of comfort and convenience, featuring an open-concept living/dining area, large windows with plenty of natural light, and a private backyard oasis ideal for relaxing or entertaining. Located just minutes from high-ranking schools, parks,shopping, transit, and major highways, this property provides exceptional lifestyle value for families and professionals alike. Enjoy the benefits of condo living with lower maintenance responsibilities while still having the comfort of a townhouse layout. All exterior work and snow removal are professionally managed. Prime location near Hwy 404/407, transit, parks, and top-ranked Bayview Fairways School, everything you need is right here! (id:60365)
80 Sharpe Crescent
New Tecumseth, Ontario
80 Sharpe Crescent, Tottenham Detached Bungaloft | 4+2 Beds | 4.5 Baths | Corner Lot Pride of ownership shines in this beautifully maintained corner unit located in a quiet Tottenham neighbourhood beside Sharpe Park. This professionally landscaped home features exterior pot lights,interlocking along the front and side, a spacious backyard with a large entertainers deck, and a storage shed. Gas hookup & BBQ included. Inside, enjoy engineered hardwood throughout, hardwood stairs, California shutters on every window,and fresh professional paint. The family room offers a cathedral ceiling with a gas fireplace, while the living room boasts a vaulted ceiling. All above-grade bedrooms include private ensuites.The finished basement extends the living space with a full kitchen featuring quartz counters and stainless steel appliances, a 3-piece bath, LED pot lights, rough-in for sauna, & plenty of room for family or guests.Main Floor Kitchen: Granite counters, under-mount double sink, premium tile throughout, backsplash,pot lights, upgraded fixtures, & stainless steel appliances.Second Floor Loft: Large open area overlooking the family room, pot lights, California shutters, and bedrooms with Juliette ensuite.Additional features: double garage with remotes, washer/dryer, alarm system with 4 outdoor cameras.Prime location near shops, restaurants, entertainment, schools, and highwaysthe perfect balance ofquiet community living with convenient access to town. (id:60365)
124 Sydenham Street
Essa, Ontario
Featuring 4 spacious bedrooms, 2 bathrooms, and a dedicated office, this property offers the perfect balance of comfort and functionality. The modernized kitchen and large dining room are ideal for entertaining, while the existing laundry room comes with additional flex space to create an even larger setup or extra storage. The backyard is complete with an above-ground pool, covered porch for outdoor lounging, and a workshop/shed thats perfect for hobbies or storage. Whether it's summer barbecues, family gatherings, or quiet evenings outside, this home is designed for making memories. As an added perk, the property also features fruit trees, berry bushes, raised garden beds, and established herbs, ideal for fresh meals or a touch of homestead living. BONUS: Roof (2022), Furnace (2023), Expansion Tank (2025), New floors/baseboards, Fresh paint, Large Workshop/Shed & side shed, New pool cleaner, Updated purifier. (id:60365)

