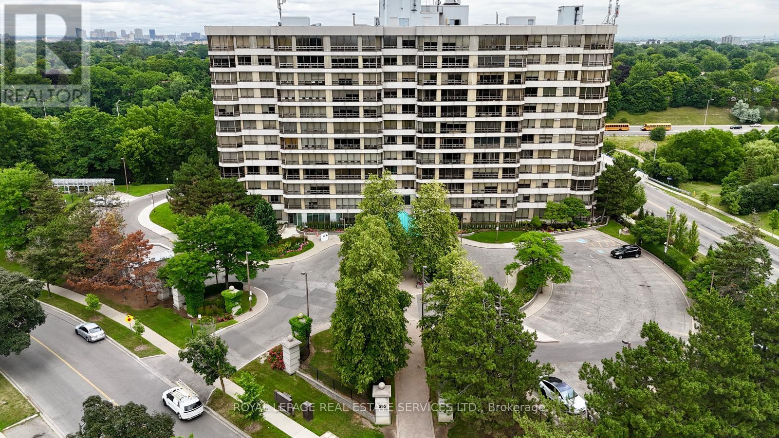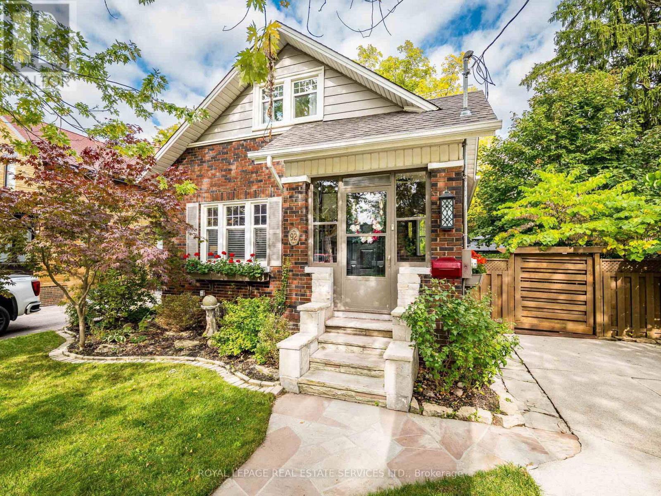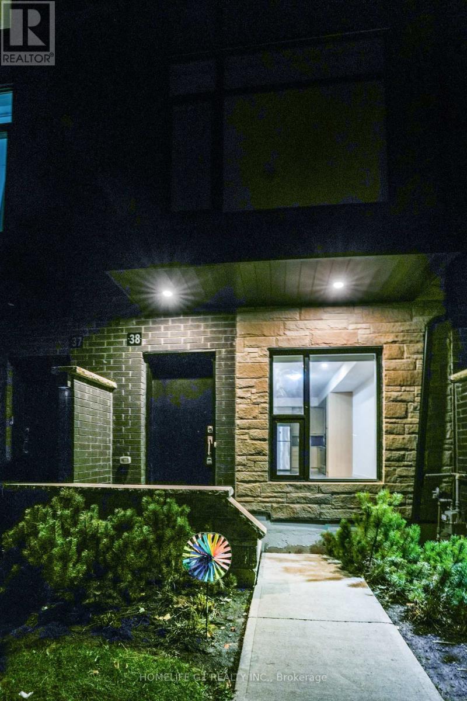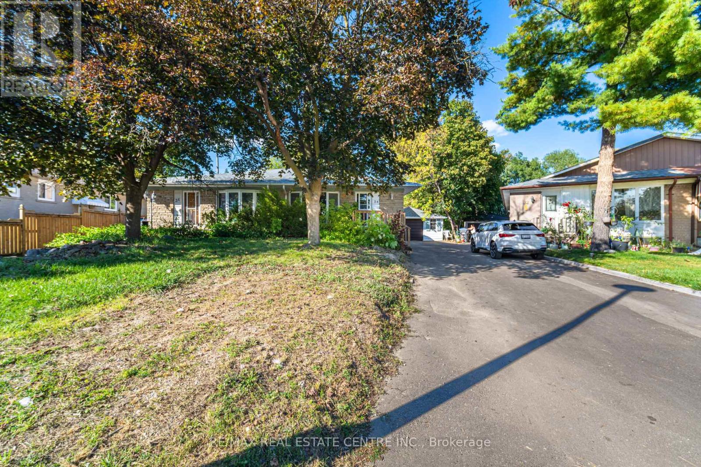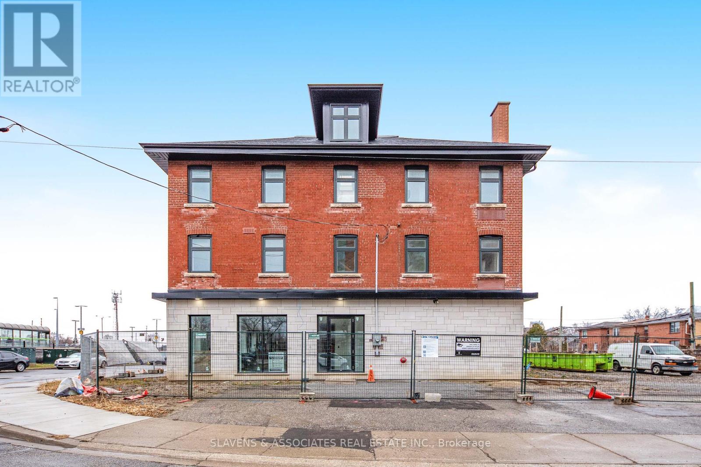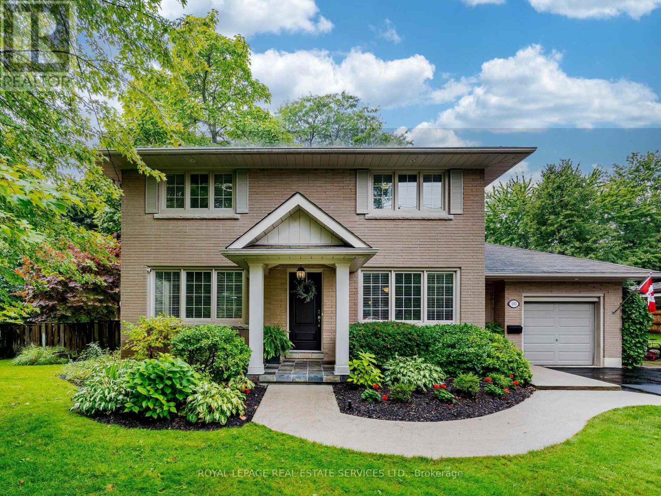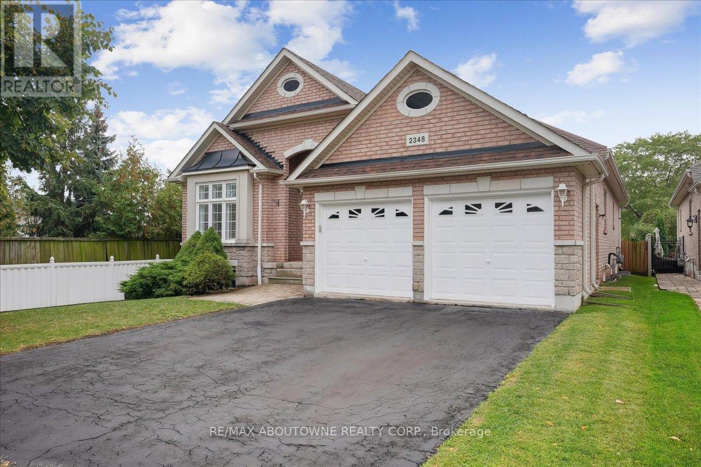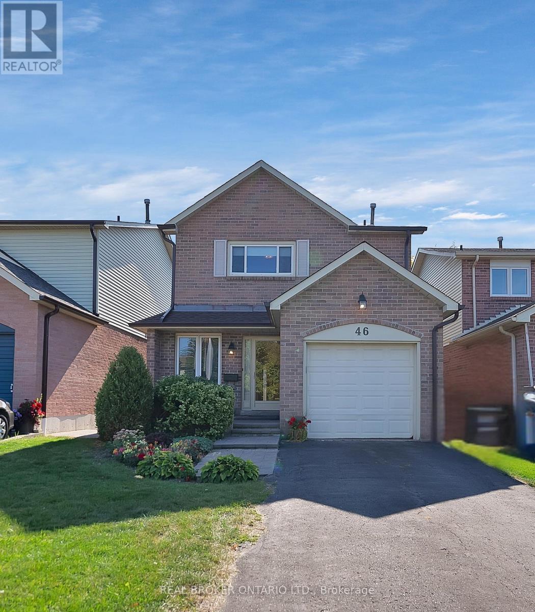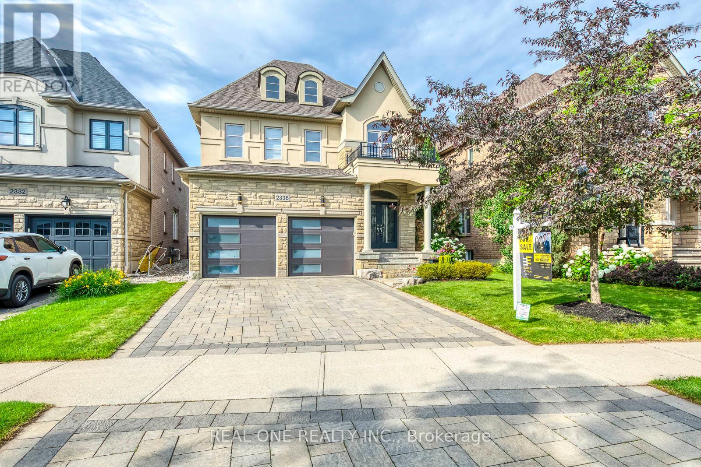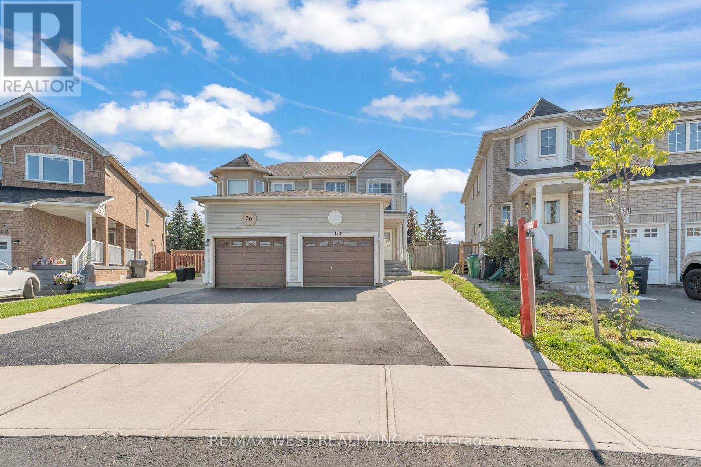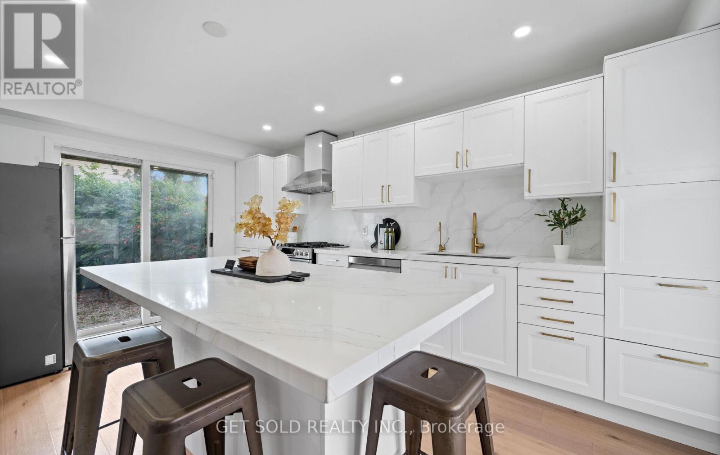512 - 310 Mill Street S
Brampton, Ontario
Welcome Home to Pinnacle I Where Comfort Meets Nature. Nestled above the peaceful Etobicoke Creek ravine, this beautifully cared-for suite at Pinnacle I offers the perfect blend of space, light, and lifestyle. With approximately 1,280 sq. ft. (buyer to verify), this home feels open and inviting from the moment you step inside. The bright, spacious layout showcases stunning east views through large windows that fill the home with natural light. The open-concept living and dining areas create an easy flow for both relaxing and entertaining. A separate solarium enclosed by glass doors provides a quiet space for a home office, reading nook, or cozy retreat flexible for whatever life brings your way. You'll find two generous bedrooms and two full bathrooms, including a comfortable primary suite with double closets and a private ensuite featuring a separate shower. Practical touches include an in-suite laundry room, one underground parking space, and one storage locker for your convenience. At Pinnacle I, residents enjoy a welcoming community and outstanding amenities including 24-hour concierge, an updated indoor pool, saunas, two fitness rooms, a tennis court, games and crafts rooms, and beautifully landscaped outdoor areas with BBQs and seating for gatherings with friends and family. Set in a quiet, well-established neighbourhood, this location truly has it all close to Gage Park, Sheridan College, shopping, dining, GO Transit, major highways, golf courses, and miles of scenic walking and biking trails. Live surrounded by nature, community, and comfort the perfect place to call home. (id:60365)
92 Mill Street S
Brampton, Ontario
Welcome to this beautifully restored romantic home full of warmth, character, & stylish upgrades. 92 Mill South offers the perfect blend of classic charm and modern convenience. Step inside and be greeted by authentic millwork, elegant French doors, sleek flooring, and a charming fireplace adding authentic richness and ambiance to the living space. The renovated open concept kitchen features oversized windows with views of the lush yard, and a convenient side door walkout. Designed for both daily living & entertaining, the home includes over 1,000 sq ft of decking & entertaining outdoor living space, ideal whether you are dining, lounging, or having summer gatherings. The front porch is equally inviting a lovely spot to unwind with a morning coffee or evening drink. The main floor also features a powder room tucked neatly away, and a third bedroom ideal for guests, a home office, or a cozy den. Upstairs, you'll find two generous bedrooms with great natural light and closet space. A beautiful large double window on the staircase fills the home with sunlight and showcases the character that sets this property apart. There's more: a separate entrance leads to a fantastic basement with in-law potential, featuring a bonus 4th bedroom or spacious rec room, a large 5-pc bath, and other spaces perfect for hobbies, work-from-home, or multigenerational living. Additional highlights include highly efficient radiant heating, upgraded windows, and a large driveway with potential to add a garage or extend the home in the future. Whether you're relaxing indoors or enjoying the beautifully tiered deck, this home offers timeless style, flexible living space, and an unbeatable location. Walk to Gage Park, GO, PAMA, Garden Square, Rose theatre, the Arts, shops, restaurants and more. Library and Hospital very close by as well as highways 410, 401, 407. Don't miss out, this is your chance to live beautifully and affordably. Book your showing today! (id:60365)
38 - 200 Malta Avenue
Brampton, Ontario
BEAUTIFUL AND BRIGHT FAMILY TOWNHOME. WELCOME TO THIS SPACIOUS AND SUNFILLED 3 BEDROOM PLUS LOFT TOWNHOME, PERFECT FOR A GROWING FAMILY. THE LOFT CAN EASILY BE USED AS A FOURTH BEDROOM, OFFICE OR ADDITIONAL LIVING SPACE.THIS MODERN OPEN CONCEPT HOME FEATURES 9 FT CEALING ON ALL THE LEVEL, HUGE WINDOWS WITH STUNNING VIEWS AND NO CARPET THROUGHOUT FOR EASY MAINTENAINCE. ENJOY UNDERGROUND PARKING WITH DIRECT EACCESS TO THE HOME A PRIVATE ROOF TOP TERRACE WITH A GAS BARBEQUE HOOKUP AND POT LIGHT THROUGHOUT. THE MASTER BEDROOM INCLUDES A STYLISH ENSUITE GLASS SHOWER WALKING DISTANCE TO SHOPPERS WORLD, UPCOMING LRT AND SHERIDAN COLLEGE CENTRALLY LOCATED WITH EASY ACCESS TO AMENITIES, TRANSIT AND SCHOOL. (id:60365)
34 Windermere Court
Brampton, Ontario
Absolutely Fantastic Fully Renovated 3+3 BR semi-detached bungalow sits on an impressive oversized lot (164 ft deep 84 ft wide at the back), offering space, comfort, and income potential all in one. Its a Huge LOT perfect to make Additional GARDEN SUITE in the backyard-->> The main level features 3 bright and spacious bedrooms, a brand-new custom kitchen with modern cabinets, and its own laundry area. The home is freshly painted throughout and completely carpet-free, giving it a clean, stylish, and move-in-ready appeal. The LEGAL BASEMENT APARTMENT with a separate entrance adds incredible value, offering 3 additional bedrooms, its own modern kitchen with new cabinetry (2024), and a second laundry perfect for extended family or as a mortgage helper. DETACH DOUBLE GARAGE-->> NEW FURNACE (2024) NEW A/C (2024) Upgraded 125 amp Electrical panel (2024) Upgraded water line (22024) REPLACED ASHPHALT SHINGLES ALL NEW APPLIANCES (2024) Outside, the massive backyard provides endless possibilities for outdoor living with Fruit Trees , gardening, or future upgrades. Nestled in a quiet court location, this property combines privacy with convenience, close to schools, parks, shopping, and transit. Perfect for investors to make Upto $5500/M Rental potential, if you add Garden suite you can generate upto $7000/M so Don't miss this Fantastic opportunity (id:60365)
1 Blue Goose Street
Toronto, Ontario
A rare chance to own a landmark property in the heart of Mimico. Set on a 25,000 sq. ft. site, this offering features a fully renovated heritage building nearing completion. The property includes approx. 5,000 sq. ft. of commercial space on the ground and lower levels perfect for a microbrewery, restaurant, or retail plus 18 brand-new residential rental units across the upper three floors. Construction is 90% complete and entering final stages. Located directly across from the Mimico GO Station, the property enjoys outstanding exposure and unmatched transit access. The rear lot comes with approvals for 12 townhomes, with preliminary steps already taken toward a potential mid-rise condo development. Whether you're a developer, investor, or visionary entrepreneur, 1 Blue Goose Street offers a one-of-a-kind opportunity to shape Etobicoke's next vibrant urban hub where heritage character meets transit-oriented growth. (id:60365)
77 Martindale Crescent
Brampton, Ontario
A Truly Special Detached Home in the heart of an established community with mature trees and a friendly family feel! This beautifully maintained home offers a smart, flowing floor plan that seamlessly connects each room perfectly for entertaining or simply enjoying everyday living. The bright, renovated kitchen is a standout, offering stunning views of the private backyard and a cozy eat-in area that invites morning coffee or casual meals. Step outside and be enchanted by the meticulously landscaped gardens, a charming gazebo, and a garden shed creating a serene outdoor retreat you'll love throughout the seasons. Upstairs, the oversized primary bedroom offers room for a sitting area or reading nook, and both bathrooms have been tastefully updated. All bedrooms are generously sized, offering comfort & versatility. The fully finished basement adds even more living space with a fabulous recreation room featuring a fireplace ideal for relaxing or hosting guests. Currently used as a guest area, this space easily adapts to your lifestyle needs. Additional features include upgraded vinyl windows (2015), bamboo flooring, garage access to the garage (garage w/cabinetry, ideal as workshop space). Your kids will love the proximity of Martindale Park-send them out to play, to exercise and have fun, while you get dinner ready. Commuters will appreciate the quick access to Highways 410 and 407, & for GO Train users, you're just minutes from the station. This home truly has it all style, function, and location. Walk to Gage Park, Farmer's Market, Downtown amenities, restaurants, Garden Square, the Arts, and so much more. Don't miss your opportunity to make it yours! Visit my website for further information about this Listing. (id:60365)
153 Elliott Street
Brampton, Ontario
Welcome to 153 Elliott - Tucked away on a peaceful, tree-lined street, where you'd only drive down if you lived here. Our fully renovated home is the perfect blend of privacy, style, and convenience. From the moment you arrive, you'll sense the care and quality that's gone into every inch of this stunning property. A breathtaking family room addition with soaring cathedral ceilings, fireplace and wraparound windows brings the outdoors in, flooding the space with natural light and showcasing the magnificent, park-like setting. The beautifully renovated kitchen is the true heart of the home, where you can cook, gather, and entertain with nature as your backdrop. Step outside to your oversized entertainers deck - an outdoor oasis featuring a built-in gas fire pit, hot tub, heaters, mounted TVs, and more. It's the perfect place to unwind or host unforgettable gatherings well into the cooler months, all surrounded by mature trees that make you feel like you're in your own private park. Our home also boasts stylishly renovated bathrooms, a practical side entrance with a mudroom just off the kitchen - ideal for busy family life - and a chic living room with a sleek fireplace & windows on three sides. Downstairs, the finished basement offers two generous rec rooms, a large 4th bedroom with the convenience of a full bathroom, and a cold cellar for extra storage. The extra-deep garage with a workshop section is thoughtfully equipped with built-in shelving and cabinetry. Wherever you choose to relax - inside or out - you'll find beautifully designed, captivating spaces throughout. Elegant Hardwood flooring, upgraded windows, roof, electrical and so much more! Walkability is excellent - walk to Gage Park, GO Transit, schools, trails, creeks, shops, restaurants, the arts, Garden Square, Rose theatre, and more. Minutes to major hwy's. This is the complete package. Don't miss your chance to call 153 Elliott home. (id:60365)
2348 Tesla Crescent
Oakville, Ontario
Beautifully and lovingly maintained ASHLEY OAKS bungalow in desirable Joshua Creek, offering generous space, bright interiors, and easy ONE LEVEL living. 1752 sq ft on the main floor. The main floor features an expansive foyer with vaulted ceilings, open living/dining room overlooking the gardens, and rich Brazilian hardwood throughout. The gourmet kitchen opens to the eat-in area and family room, creating the perfect hub for everyday living and entertaining. The family room boasts vaulted ceilings, oversized windows, and a cozy gas fireplace. From the eat-in kitchen, walk out to the deck, BBQ area, and private PREMIUM pool size YARD. Two spacious bedrooms on the main floor include luxurious Brazilian hardwood floors and walk-in closets, with a third bedroom and extra bath on the lower level. The basement remains unspoiled and ready to customize. Nestled on a QUIET CRESCENT close to top-rated schools, trails, shops, amenities, and major highways.No direct neighbour, only a backyard beside you for added privacy. (id:60365)
46 Swennen Drive
Brampton, Ontario
Welcome to 46 Swennen Drive, a place where your family's story can truly unfold. Tucked away on a quiet cul-de-sac in the heart of Brampton, this charming all-brick detached home offers 1670 sq ft ready to grow with you and your family. Step inside and imagine cozy mornings in the bright living room, sunlight streaming in as the kids run in and out of the backyard through the walkout doors, to enjoy both the deck and green space. The functional kitchen and dining area set the stage for family meals, while the direct access to the garage makes busy school mornings a little easier. Upstairs, four spacious bedrooms give everyone their own retreat, and with three bathrooms (plus a rough-in in the basement), there's plenty of room for a busy household. The newly renovated basement adds even more possibilities, think rec room for movie nights, a home office, or a guest suite for visiting grandparents. Out front, the large porch is perfect for evening chats while the kids ride their bikes on the cul-de-sac. This home is as practical as it is full of potential: a single-car garage with room for two more on the driveway, a 125 AMP panel, and important updates already taken care of Roof (2025), A/C (2022), and Home Filtration Air Cleaner (2022). Close to schools, parks, shopping, and transit, this home sits in a family-friendly neighbourhood that makes everyday living easy. With a smart layout and solid foundation, it's the perfect canvas to create the home you've always imagined, all at an affordable price point. Bring your vision, your energy, and your dreams! 46 Swennen Drive is ready to welcome you home. (id:60365)
2336 Thruxton Drive
Oakville, Ontario
5 Elite Picks! Here Are 5 Reasons To Make This Home Your Own: 1. Spectacular 4 Bedroom & 5 Bath Fernbrook Home Boasting Over 3,000 Sq.Ft. A/G Finished Living Space PLUS Finished Basement... and a Beautiful, Private Backyard Oasis!! 2. Stunning Gourmet Kitchen Boasting Custom Wood Cabinetry, Stainless Steel Appliances, Centre Island, Granite Countertops, Lovely Tile Backsplash & Bright Breakfast Area with Garden Door W/O to Patio & Private Backyard! 3. Spacious Principal Rooms... Gorgeous Family Room Featuring Beautiful B/I Shelving/Entertainment Unit with Gas Fireplace, Plus Separate Formal Living Room & Dining Room. 4. Elegant 2-Storey Foyer with Hardwood Staircase Leads up to Generous 2nd Level with 4 Large Bedrooms & 3 Full Baths, Including Primary Suite with W/I Closet & Luxurious 5pc Ensuite Boasting Carrara Tile Flooring, Double Vanity, Freestanding Soaker Tub & Huge Glass-Enclosed Shower. 5. Beautifully Finished Basement with Open Concept Rec/Entertainment/Games Room with Stunning Slate Feature Wall with Built-in Gas F/P, Plus Bar Area, Office, 3pc Bath ('22) & Ample Storage. All This & More!! Gorgeous, Private Entertainer's Delight Backyard Boasting Extensive Patio Area, Mature Trees, Gazebo, Hot Tub & Garden Shed. Modern 2pc Powder Room & Beautifully Finished Laundry Room (with Access to Garage) Complete the Main Level. 2nd & 3rd Bdrms Share 5pc Semi-Ensuite AND 4th Bdrm Boasts Semi-Ensuite Access to 4pc Main Bath! Gorgeous Curb Appeal with Stone & Stucco Exterior, Interlocking Driveway, Stone Steps & Elegant Porch with Classy Double Door Entry. Garage is Pre-Wired for EV Charger! Fabulous Location in Desirable Joshua Creek Community Just Minutes from Many Parks & Trails, Top-Rated Schools, Rec Centre, Restaurants, Shopping & Amenities, Plus Easy Hwy Access. GAF Shingles '21, High-Efficiency Furnace & A/C '19, Hdwd in Bdrms '19, New Thermacore Garage Doors '19, New Gas Stove, D/W, Washer & Dryer '19, Updated 2nd Level Baths, 2pc & Laundry Room '18. (id:60365)
32 Weather Vane Lane
Brampton, Ontario
Move-In Ready & Affordable Family Home on a Pie-Shaped Lot! with Approved Basement Permit Welcome to this spacious, bright, and well-maintained semi-detached home perfect for growing families! Featuring a very functional layout, this 3+1 bedroom, 3-bathroom gem offers the ideal blend of comfort and convenience. Step inside to find hardwood and ceramic flooring throughout, an open-concept main floor with a seamless flow from the living area to the eat-in kitchen, complete with a walk-out to a beautifully landscaped, fully fenced yard. Enjoy kitchen, complete with a walk-out to a beautifully landscaped, fully fenced yard. Enjoy evenings. The finished basement provides an additional bedroom or flexible living space to suit your needs. Located in a family-friendly neighborhood, you're just minutes from shopping, top-rated schools, and major highways making this home as practical as it is charming. Don't miss this opportunity to own a clean, bright, and move-in ready home in a desirable location! (id:60365)
36 Shalom Crescent
Toronto, Ontario
Welcome to 36 Shalom Crescent , this fully updated and meticulously renovated property offers a blend of modern elegance and comfortable living. With fresh paint and new flooring throughout, this home feels bright, clean, and truly move-in ready. The main floor showcases a bright and airy layout anchored by a stunning chefs kitchen, complete with stainless steel appliances, sleek cabinetry, and generous counter space, designed to inspire culinary creativity! A contemporary powder room on the main floor adds convenience and functionality for guests. Upstairs you'll find three spacious bedrooms, each filled with natural light and ample closet space. The primary bedroom is a true retreat featuring a luxurious ensuite. A second full bathroom serves the remaining bedrooms. The basement presents an exciting opportunity to customize and expand the living space to suit your personal preferences and needs. Whether you envision a cozy family room, a home gym or office, the possibilities are endless. Perfectly positioned on a HUGE corner lot with approx. 51ft frontage, 90ft along the rear and approx. 89ft along the south property line. This home offers excellent curb appeal, a welcoming front entrance, and plenty of parking. Close to transit, schools and shopping don't miss the opportunity to call this exquisite property your home. (id:60365)

