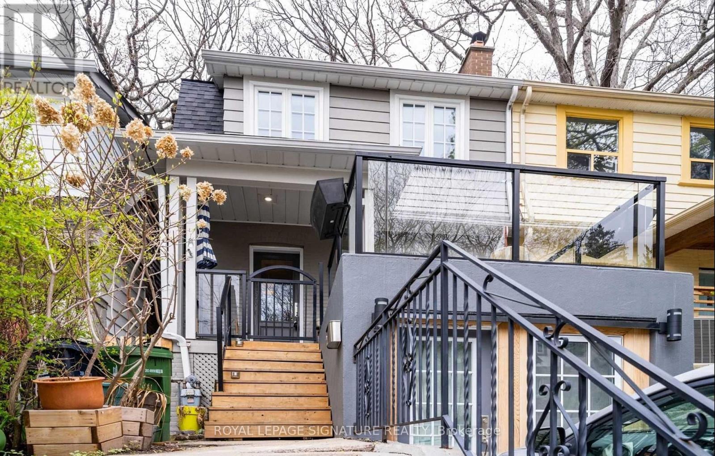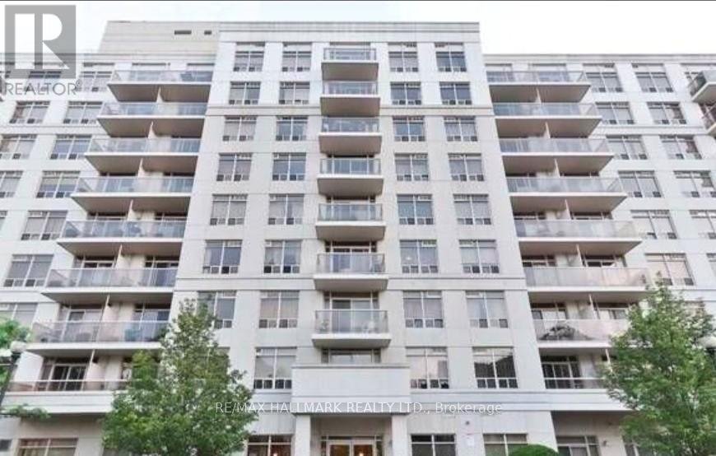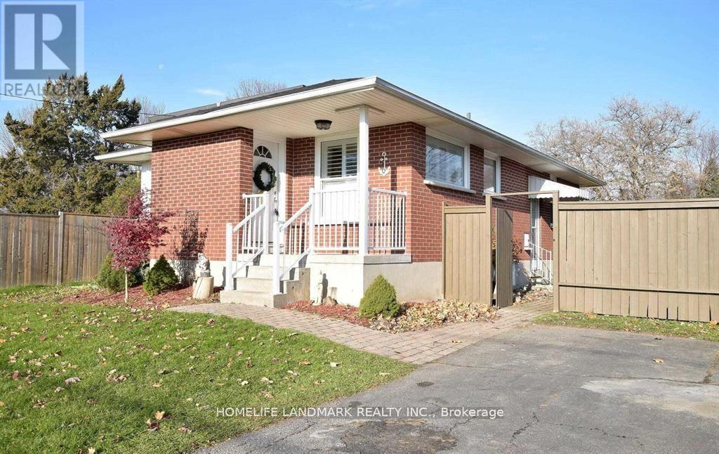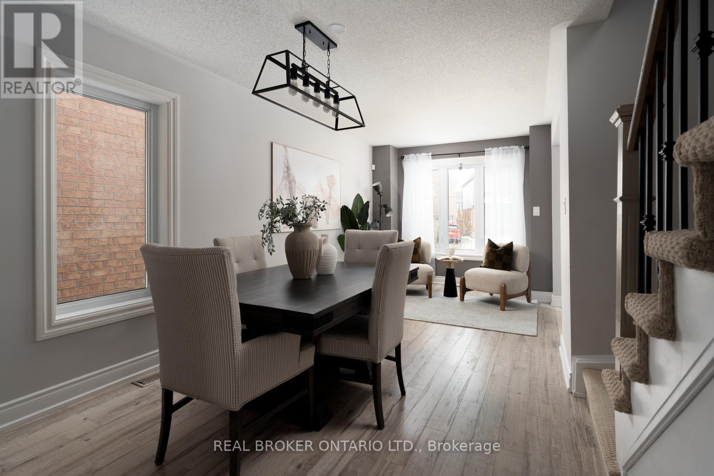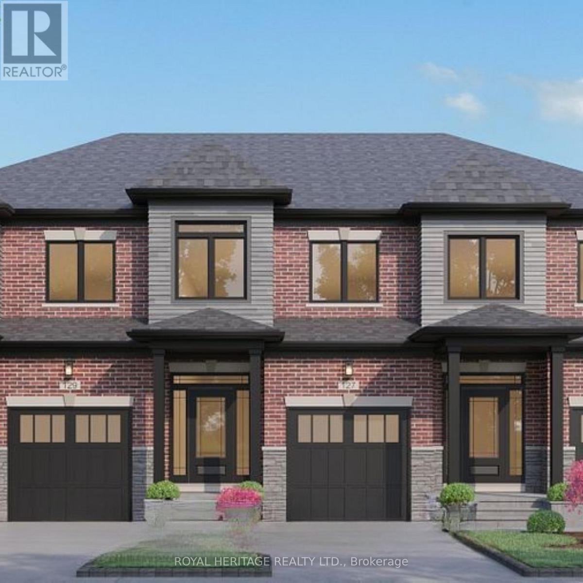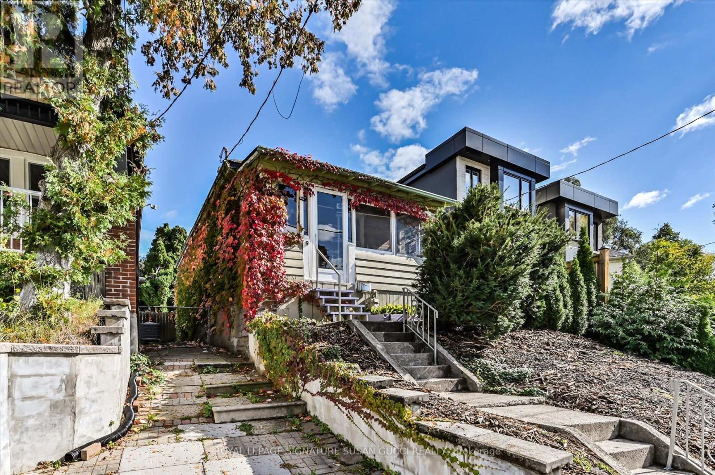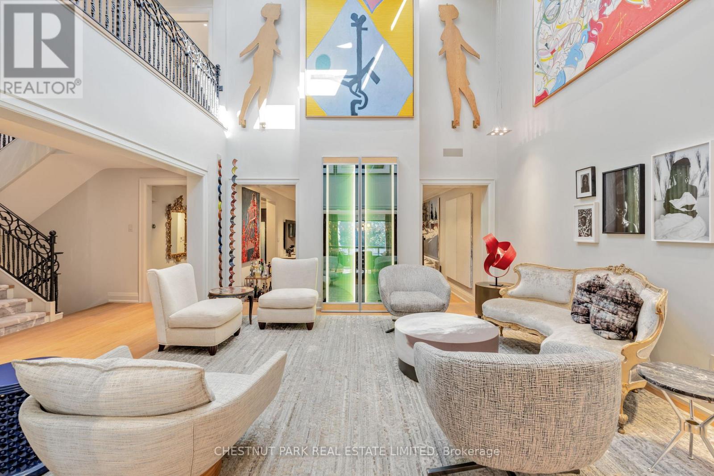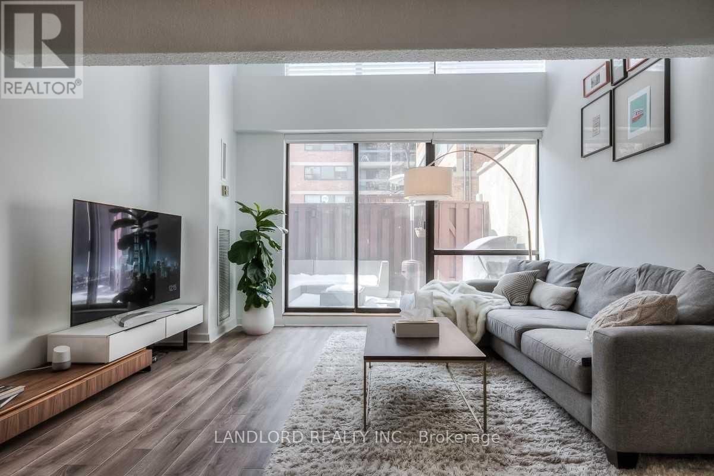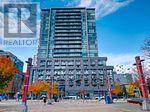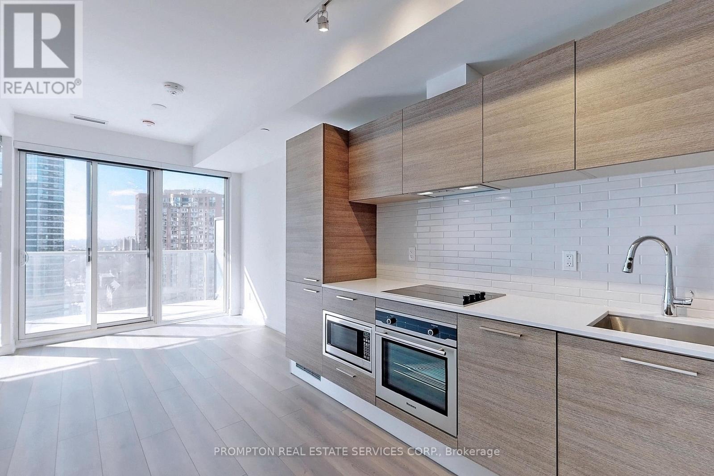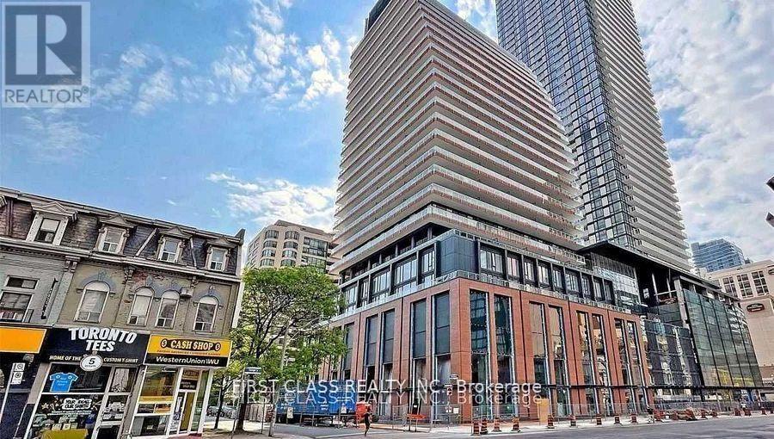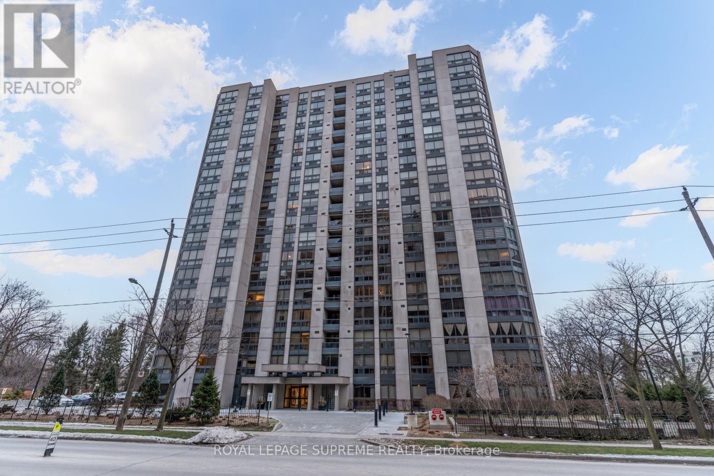62 Kingsmount Park Road
Toronto, Ontario
Welcome to this Upper Beach charmer in the sought-after Bowmore School District. This bright 3-bedroom home features hardwood floors throughout, an updated kitchen, and a functional open-concept main floor-perfect for everyday living and entertaining. Enjoy outdoor space on both sides with a front deck for morning coffee and a private backyard deck for summer dinners. A fantastic lease opportunity in a family-friendly neighbourhood close to parks, schools, and everything you love about the East End. (id:60365)
205 - 3650 Kingston Road
Toronto, Ontario
Beautiful and Bright bachelor studio in the Village at Guildwood. No parking included but lots of common surface spots available 24/7. Amazing unit all to yourself on 2nd floor! Spacious bathroom, kitchen, laundry and a cozy living space in a prime, well-connected community. Steps to shopping, TTC, GO Transit, U of T, Centennial College, 24-hour Metro, GoodLife Fitness and local schools. Hydro is extra. SEE MULTIMEDIA VIDEO LINK. (id:60365)
Above Ground - 110 Front Street E
Whitby, Ontario
The Location Is The Key! This Solid Brick Bungalow Is Located In Whitby Shores Minute Drive/Walk To Go Station, 401, Iroquois Sports Arena, Restaurants, Lake, Marina, Walking Trails, Minutes To Downtown Whitby. Featuring Large Driveway Parking For 3 to Use. A Fenced Yard, It sits Cross The Park. Seperate Side Entrance To The Finished Basement kept for Landlord Use. (id:60365)
91 Tansley Crescent
Ajax, Ontario
Tucked away on a quiet crescent in "The Hamlet" community in popular Northeast Ajax, 91 Tansley Crescent is a beautifully renovated, detached home! It features three large bedrooms, including a gorgeous primary bedroom with walk-in closet and ensuite washroom. The lovely, sun filled, main floor flows perfectly creating an inviting atmosphere for family hangouts, entertaining, or relaxing alone. The gorgeous, updated kitchen showcases an island with wine rack and seating area, stainless steel appliances, granite countertops, and is open to the family room, both of which overlook the backyard with a large deck and gas line hookup for the bbq! The house doesn't stop there though - the basement has been fully finished with an amazing rec room, additional three piece washroom, office area, and laundry!With a long list of updates in the past several years, including the fully finished basement, a new roof, new energy efficient windows, back patio door, garage door, large back deck, new gas lines for the bbq and gas stove in the kitchen, air conditioner, and more, this beautiful home has not only been well maintained, it's been thoroughly updated and renovated as well.Popular, in-demand location, providing easy access to schools, shopping centers, public transit, Highway 412 and 401, and the Ajax GO station, as well as parks and Deer Creek Golf Club. Beautiful home ready and waiting for you! (id:60365)
129 Hickory Street N
Whitby, Ontario
NOW UNDER CONSTRUCTION! AVAILABLE FEB 2026! FREEHOLD (no condo fees)! Don't miss this opportunity with Whitby's trusted builder, DeNoble Homes! Nestled in historic downtown Whitby, this freehold townhome offers convenience with nearby grocery stores, coffee shops, restaurants, and boutiques. Features include 3 bedrooms, 3 bathrooms, 9-foot ceilings, second-floor laundry, a spacious primary bedroom with a 4-piece ensuite, and a large walk-in closet, all on a deep lot. Easy access to public transit, go train, 407/412/401! (id:60365)
9 Everett Crescent
Toronto, Ontario
Rare Park-Side Opportunity in Woodbine-Lumsden! For those looking to explore their creative potential - whether renovating, reimagining, or building new - this is a rare lot with the right ingredients. Set on a quiet crescent in a desirable East York pocket, this solid brick bungalow sits slightly elevated, overlooking a tranquil park. It's ideal for renovators who want to put their personal touch on a home with great bones, and equally appealing to builders who can take advantage of the natural grading and potentially build a street-level garage. Inside, the home features two full bedrooms, an oversized front hall, tall ceilings, and walk-out potential from the basement. The backyard is fully fenced and surprisingly peaceful - a private retreat in the city. Loved by the same owner for almost 25 years, the property offers a foundation for your next chapter.The location is exceptional for anyone who values lifestyle and convenience. Just a 3-minute walk leads you to Stan Wadlow Park and Taylor Creek Park - miles of paved trails surrounded by nature, perfect for biking, jogging, dog walks, yoga in the park, or enjoying the public pool and green space. A 15-minute walk brings you to the GO Train and Woodbine Subway, giving fast access in, around, and outside the city, along with the many restaurants, coffee shops, and boutiques of the Danforth. Safe bike paths take you direct to The Beach for lakeside dining and boardwalk sunsets. Here, you truly get the best of city living with nature at your doorstep. **OPEN HOUSE SAT JAN 17, 2:00-4:00PM** (id:60365)
84 Oriole Road
Toronto, Ontario
Experience elevated living in this fully reimagined 3-bedroom, 4-bathroom townhome, quietly tucked within a prestigious Forest Hill/Deer Park enclave. Rebuilt from the studs up, this exceptional residence spans over 6,400 sq.ft. of sophisticated living space, seamlessly blending timeless elegance with modern luxury. A gracious foyer with porcelain tile flooring, bespoke built-ins, and a solid-core entry door leads to expansive living and dining areas adorned with oak hardwood floors (herringbone in the dining room), crown moulding, and custom drapery. The dramatic family room impresses with soaring ceilings, skylights, and gallery-style walls, creating an ideal backdrop for art and entertaining. At the heart of the home, the chef's kitchen is a true showpiece, featuring porcelain countertops, custom cabinetry, a Wolf gas range with dual ovens, Sub-Zero fridge/freezer, two dishwashers, and a built-in coffee system. French doors open to a private stone patio, perfect for outdoor dining and entertaining. The serene primary suite offers a custom walk-in closet and a spa-inspired 5-piece ensuite with floating vanity, TV mirror, soaker tub, and a glass-enclosed shower with offset controls. Two additional bedrooms - one easily adaptable as a home office - share a designer 3-piece bath and walk-in closet. The sun-filled lower level provides remarkable versatility, boasting a recreation room with gas fireplace and dual Murphy beds, a gym or second family room with walkout, a full galley kitchen, a 450-bottle wine cellar, private office, sleek wet bar, and a spa-like bathroom with steam shower - ideal for guests or extended family. A private two-car garage with direct mudroom entry adds everyday convenience. Residents enjoy concierge service and premium amenities including two fitness centres, an outdoor pool, party room, and more. Just steps to Forest Hill Village, Yonge & St. Clair, TTC, and some of Toronto's most sought-after schools. (id:60365)
233 - 60 St Patrick Street
Toronto, Ontario
Professionally Managed For A Worry-Free Tenancy! Multi-Level 2 Bdrm, 2 Bathroom Suite At The Village By The Grange With A Large Private Terrace Opening Up To Beautiful, Sunny & Private Courtyard. Great Attention To Detail. Large Bedrooms W/Tons Of Closet Space, Master W/Own Balcony & Full Bath, Gourmet Kitchen, Spa-Like Washrooms, Walking Distance To U Of T & Trendy Queen West. A Must See! **Appliances: Fridge, Stove, Dishwasher, Washer and Dryer **Utilities: Heat, Hydro & Water Included (id:60365)
1001 - 68 Abell Street
Toronto, Ontario
'" Price is for quickly sale" Amazing Nice And Bright 2 Bdrm Unit. Located In What Vogue Magazine Calls One Of The Hippest Neighborhoods In The World: Queen West. Features Include A Sun Filled Dining/Living Area, Spacious Bedrooms And Much More. Steps To Queen W +King W, Drake Hotel, 24 Hr Streetcar, Trendy Restaurants, Cafes And More! Quick Access To Hwy. Walk Score Is 95. Large Walk-In Closet. Laminate Throughout, Granite Counters, Stainless Steel. **EXTRAS** Stainless Steel Kitchen Appliances: Fridge, Stove, Dishwasher, Microwave/Hood Fan. Stackable Washer/Dryer, 1 Parking Included. (id:60365)
1911 - 3 Gloucester Street
Toronto, Ontario
Glamorous & Convenient Downtown Living At Luxurious "Gloucester On Yonge" W/Direct Access To Subway. Bright And Spacious 1 Plus Den W/9Ft Ceiling. Steps Away From Yorkville, Uoft, Ryerson, Restaurants, Shops, Parks And More! A Modern Kitchen With Integrated Appliances, Cabinet Organizers, Full-Sized Washer/Dryer; And Roller Blinds. *One Locker Included* (id:60365)
801 - 18 Maitland Terrace
Toronto, Ontario
Bright & Spacious 470 Sqft 1 Bedroom @ Yonge/Wellesley. Floor-to-Ceiling Windows, Laminated Flooring Throughout. Stops to Wellesley & College Subways. Minutes Walk to UT, Toronto General Hospital, Shops, Restaurants, Groceries, Banks and More. Prime Location With Great Amenities, Including a 24 Hour Concierge and More! (id:60365)
1804 - 5 Kenneth Avenue
Toronto, Ontario
Enjoy generous, open-concept living in this oversized one-bedroom plus large den condo with two bathrooms and 1,093 square feet of well-designed space. Just steps from Yonge & Sheppard subway, you're close to the vibrant energy of midtown while still tucked away for quiet evenings at home.With restaurants, cafés, grocery stores, shopping, and top-rated schools at your doorstep-plus quick access to Highway 401-every convenience is within reach.The bright and spacious den easily functions as a second bedroom or dedicated home office for working professionals or small families. Additional highlights include an upgraded kitchen, in-suite laundry, and a spa-inspired primary ensuite featuring a Jacuzzi tub and separate shower.The suite also includes one underground parking space and a private locker, offering comfort and practicality in the heart of North York. All inclusive condo fees take care of everything including your Rogers Cable package for worry free living! Building Amenities: 24-Hour Concierge, Indoor Pool, Gym & Sauna, Party Room, Pool Table & Table Tennis, Outdoor BBQ Area. (id:60365)

