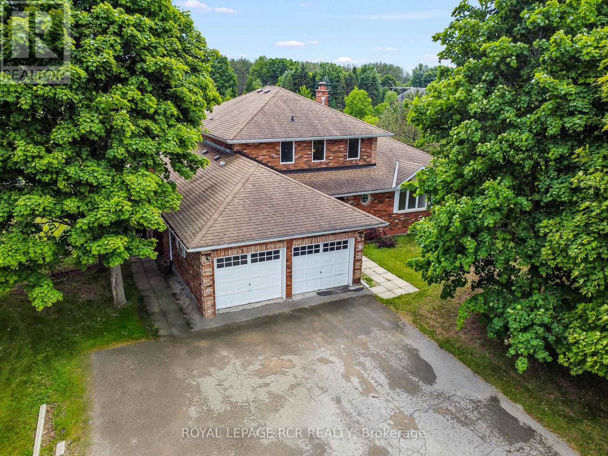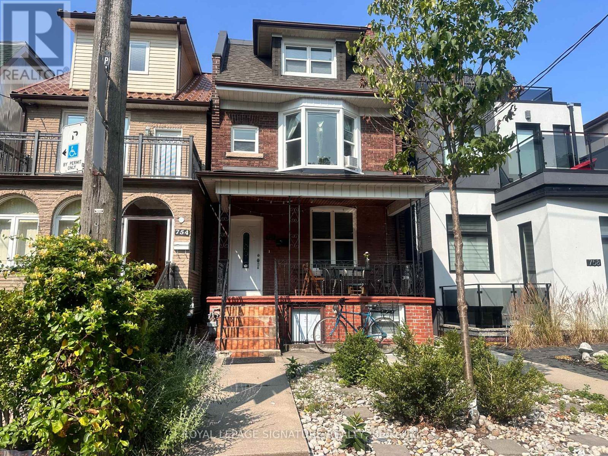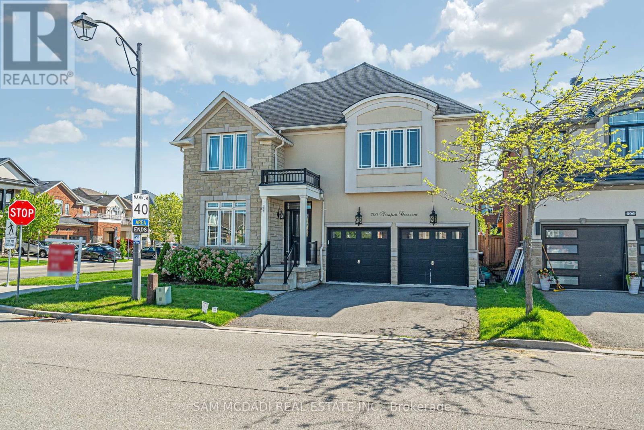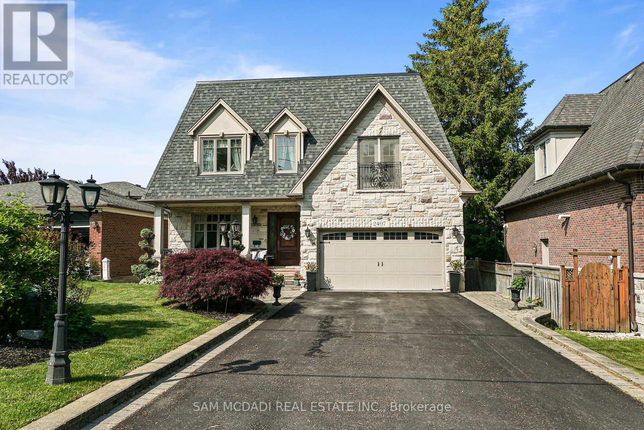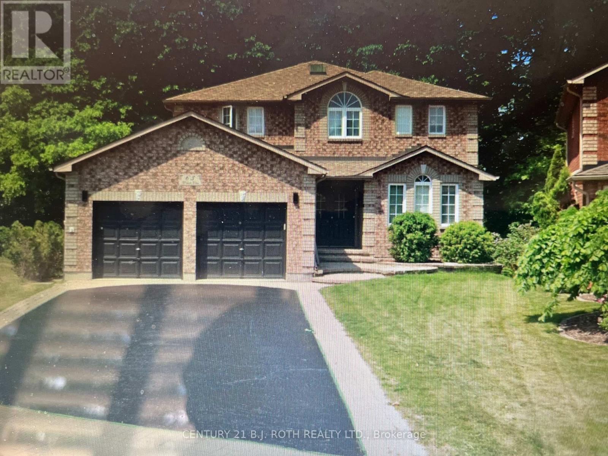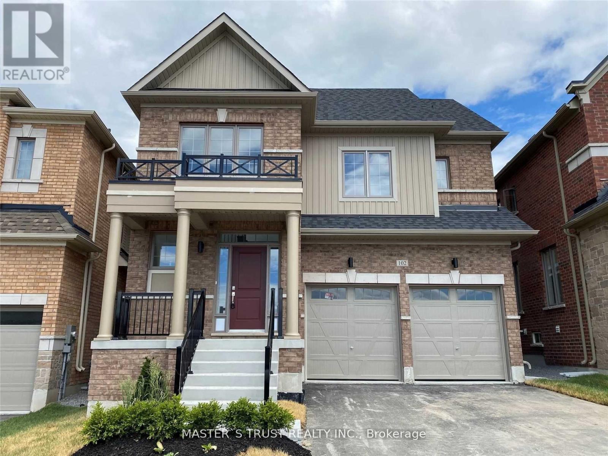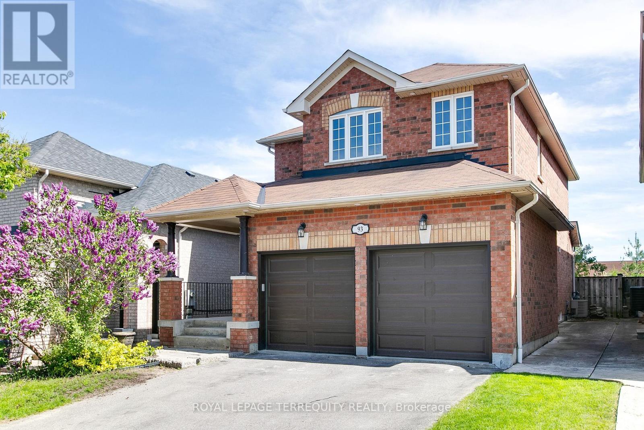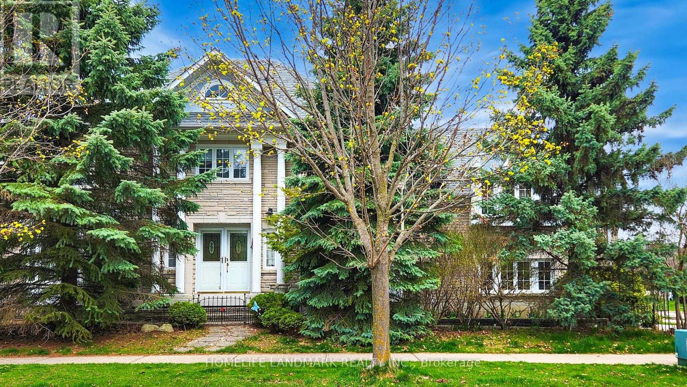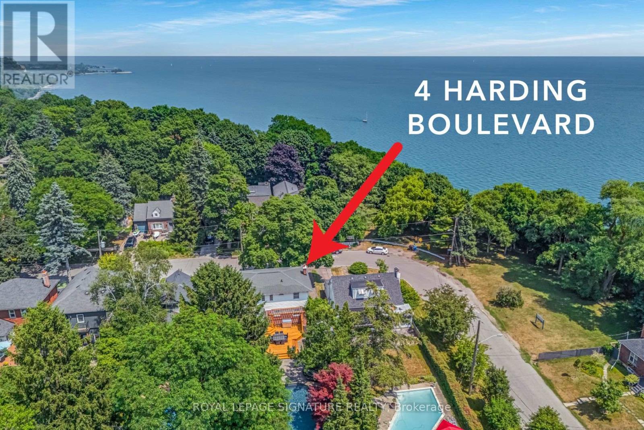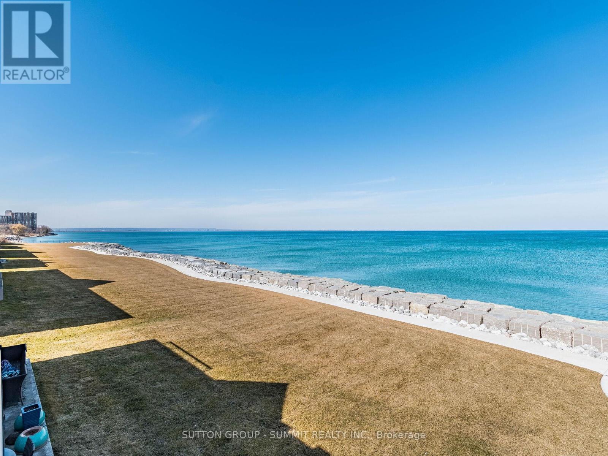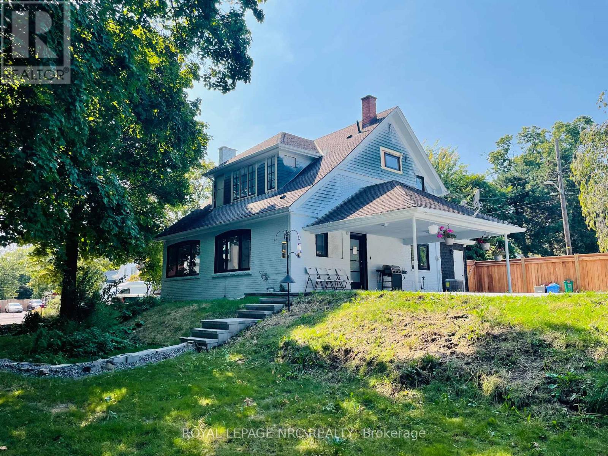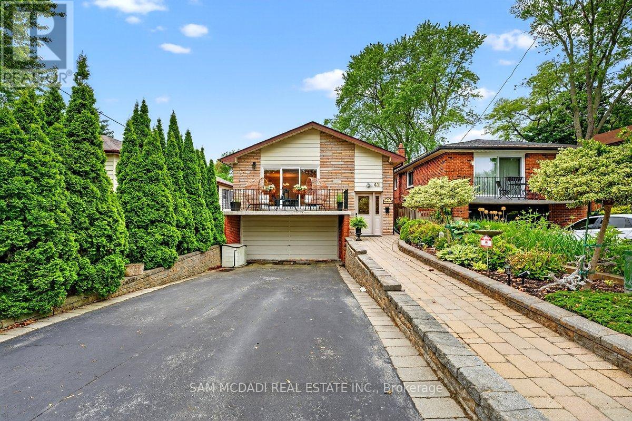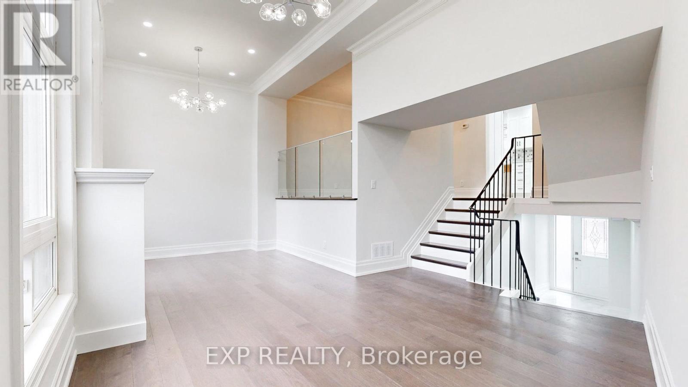6 Cedar Ridge Court
Erin, Ontario
Nestled on a serene estate lot in Erin, this spacious and versatile home offers an incredible canvas for your dream lifestyle. Surrounded by nature and mature trees, the setting is peaceful and private - ideal for those seeking space, comfort, and endless opportunity.Inside, you'll find over 2,700 square feet of thoughtfully laid out living space designed to accommodate both everyday family life and elegant entertaining. The main floor is anchored by a sprawling primary suite, complete with a fireplace, five-piece ensuite bath, walk-in closet, and an attached nursery or private home office - a rare and practical feature that offers convenience and flexibility for young families or professionals alike. At the heart of the home, the open-concept living and dining room welcomes guests with expansive windows and an effortless flow. A walkout from the dining area leads to a raised deck overlooking the 1.5 acre backyard - a perfect setting for morning coffee, summer barbecues, or evening sunsets. The eat-in kitchen offers plenty of space for family meals and casual conversation, with potential to customize to your personal style. Just off the kitchen, a cozy family room invites quiet evenings by the fire, enhanced by a wet bar that makes entertaining a breeze. Upstairs, three generously sized bedrooms share a full four-piece bathroom, offering plenty of space for kids, guests, or extended family. The partially finished walkout basement adds even more room to spread out; whether you envision a home gym, media room, or future in-law suite, the possibilities are endless. Set in a sought-after rural community just minutes from town, this property offers the best of both worlds: the tranquillity of country living with the convenience of nearby shops, schools, and amenities. Whether you're dreaming of a peaceful retreat or a dynamic family home to grow into, this estate is ready to be the backdrop of your next chapter. (id:60365)
152 Wright Avenue
Toronto, Ontario
Set in one of Torontos most beloved neighbourhoods, this versatile, multi-unit property in Roncesvalles Village offers an outstanding opportunity for investors or owner-occupiers seeking strong rental potential. With four separate units including a generous main floor suite, a sun-filled upper unit, and two self-contained basement bachelors this property is primed for consistent cash flow.Each unit is thoughtfully laid out, making it ideal for long-term tenants or short-term rental strategies. The location directly across from a school and just steps to Roncesvalles vibrant main strip ensures broad appeal to renters and homeowners alike. From boutique shops and cafes to transit, parks, and top schools, everything is right at your doorstep.For those looking ahead, theres the possibility of building a laneway home, adding even more future value and flexibility. Alternatively, the property can be reimagined as a beautiful single-family home in a community known for its strong sense of character and charm.Whether youre focused on maximizing rental income, house-hacking your way into the neighbourhood, or planning for a future family residence, this property delivers unmatched potential in a highly desirable location.Opportunities like this dont come around often secure your spot in Roncesvalles Village today. (id:60365)
Lower - 756 Crawford Street
Toronto, Ontario
Enjoy comfort and convenience in this thoughtfully updated basement unit, located directly across from Christie Pits Park and Alex Duff Pool. Features include a modern kitchen with granite counters, stylish backsplash, and stainless steel appliances, plus laminate/tile flooring and private ensuite laundry with new washer and dryer. Fully insulated with energy-efficient windows for a quiet, cozy living space. Bonus front room is perfect as a mudroom, home office, or studio. Steps to Bloor St. shops, cafés, and Christie/Ossington subways. Minutes to downtown in a welcoming, walkable neighbourhood. (id:60365)
10 - 4525 Ebenezer Road
Brampton, Ontario
Discover a fantastic investment opportunity at 4525 Ebenezer Rd, Unit 10, located at the high-demand intersection of Gore Rd and Ebenezer Rd. This 1360 square foot retail unit with one washroom is ideally positioned in one of the busiest and most established commercial plazas in Brampton East. Strategically located with maximum street visibility and heavy foot traffic, this unit is surrounded by a thriving mix of long-standing businesses, professional services, and popular retailers that consistently attract a steady stream of visitors from the local community and beyond. High-traffic location with strong exposure and signage opportunities. Ample on-site parking for both customers and staff. Versatile open layout suitable for a wide range of business uses. Easily accessible by major roadways and public transit. Well-maintained plaza with excellent property management. This is a rare opportunity to secure a retail space in a highly sought-after commercial hub. Don't miss your chance to own a space in one of Bramptons most vibrant and high-performing retail locations. (id:60365)
376 Hansen Road N
Brampton, Ontario
Welcome to 376 Hansen Rd N, Brampton A Rare 5-Level Backsplit Semi-Detached Home Offering Incredible Space And Income Potential! This Unique 3+2 Bedroom Property Features 3 Separate Kitchens And Multiple Walkouts, Making It Perfect For Large Families or Investors. With Three Self-Contained Living Areas, You Can Live In One Unit And Rent Out The Others. Highlights Include Carpet-Free Flooring Upstairs, A Main Floor Kitchen And 3-Piece Bath, A Middle Unit With Walkout To A Large Deck, And A Lower Level With An Eat-in Kitchen, Rec Room, 2 Bedrooms, and Another Full Bath. Located In A Quiet, Family-Friendly Neighborhood Close To Highway 410, Schools, Transit, And Shopping This Versatile Home Is A Rare Find That Wont Last Long! (id:60365)
35 Volner Road S
Brampton, Ontario
Bright & spacious semi detached style townhouse with no sidewalk. 4 Bedrooms and an extra rec room on main floor, Approx. 2000 Sq. Ft. Features beautiful 2-car garage, 6 parking spots, double door entrance, oak staircase. Master bedroom w/ walk-in closet & ensuite. Main floor rec room with walkout to fenced backyard. Separate living room plus great/family room. Lots of Space Natural light throughout, practical layout. Steps to bus stop, near plaza and school. (id:60365)
5472 Bourget Drive
Mississauga, Ontario
Welcome to this meticulously maintained 3+1 bedroom, 2 bathroom home located in the desirable Hurontario neighbourhood, offering convenient access to a wide range of amenities, including Sheridan College, Square One Shopping Centre, restaurants, and parks. The home features an open-concept layout, creating a spacious and inviting atmosphere, with the living and dining areas flowing seamlessly into the kitchen and breakfast. Gleaming hardwood floors extend throughout the upper level, mixed with ceramic tiles that extends to the 4 piece bathroom, enthralled by a skylight. The charming kitchen, equipped with high-end KitchenAid appliances, a shimmering skylight and ample counter space is perfect for cooking and entertaining. California shutters, installed just two years ago, offer privacy while allowing natural light to fill the space. The upper level also includes three generously sized bedrooms, each with its own closet, providing plenty of storage for the family. Moving to the lower level, you'll find a versatile space with its own separate entrance. This area includes a cozy family room with a gas fireplace, a second kitchen with stainless steel appliances, a laundry area and a 3 piece bath. This level is ideal for multi-generational living. A walkout with sliding doors leads to the backyard, enhancing the home's indoor-outdoor flow. Additionally, the home features an enclosed sunroom, offering a serene spot to enjoy the outdoors year-round. Surrounded by windows and doors with vertical blinds for privacy, the sunroom includes a deck, making it perfect for relaxation or entertaining. This home combines functionality, comfort, and style and is move-in ready - do not delay! Close proximity to Heartland Town Centre, community centers, and future access to the Hurontario LRT. With easy access to highways 403, 401 + 407, this location offers the perfect blend of comfort and urban convenience. (id:60365)
700 Serafini Crescent
Milton, Ontario
Nestled on a corner lot with outstanding curb appeal, this exquisite family home is situated on a deep lot and boasts approximately 4,388 sqft of living space. It offers access to a plethora of conveniences you'll enjoy, including top-rated schools, the Milton Tennis Club, Milton District Hospital, multiple parks, and easy access via highways 401/407. Inside, gleaming hardwood floors adorn the main and upper levels, enhancing the home's brightness and its open-concept layout. The heart of the home features a spacious kitchen, seamlessly combined with a cozy breakfast area. Stainless steel appliances, ample cabinetry, and a convenient pantry complete this space. Venture upstairs, where the primary bedroom boasts a 5-piece ensuite with a soaking tub, a glass-enclosed shower, and a walk-in closet offering comfort and privacy. The additional bedrooms on the upper level are a haven of comfort, with three generously sized rooms, each with its own full bathroom, ensuring ultimate privacy and convenience. Walk-in closets in every bedroom offer plenty of space to organize and store. On the lower level, the professionally finished basement provides additional living space with sleek laminate flooring, offering two more bedrooms and a versatile area for entertainment, a home office, or a playroom, ideal for growing families or hosting guests. The backyard, complete with an interlocking patio and a charming outdoor pergola, sets the tone for summer evenings with loved ones. Dont miss out on the chance to call this spectacular property yours! (id:60365)
7258 Dime Crescent
Mississauga, Ontario
Welcome to 7258 Dime Crescent, a well-maintained 4-bedroom detached home, perfectly situated in the vibrant Meadowvale Village community. Located in a quiet, family-oriented neighbourhood, this home is just minutes from top-rated schools, scenic parks, Meadowvale Conservation Area, shopping centres, and major highways including the 401 and 407, offering convenience and connectivity. This spacious home offers an open-concept living, filled with natural light from large windows and designed for both comfort and functionality. The main level features a modern kitchen with granite countertops, stainless steel appliances, and generous cabinet space, flowing seamlessly into stylish living and dining areas with hardwood flooring and recessed lighting, ideal for everyday living and entertaining. Upstairs, you'll find four well-sized bedrooms, including a primary suite with a walk-in closet and private ensuite, creating the perfect personal retreat. The fully finished basement offers excellent income potential or space for extended family, complete with two bedrooms, a full kitchen, and its own private entrance. The backyard is a peaceful, landscaped space ideal for relaxing or hosting outdoor gatherings. Whether you're looking for a forever home or a smart investment opportunity, 7258 Dime Crescent checks all the boxes! (id:60365)
2497 Sharon Crescent
Mississauga, Ontario
Presenting 2497 Sharon Crescent ! A timeless masterpiece in one of Mississauga's most established and vibrant neighbourhoods. Set on a beautifully landscaped 175-ft deep lot, with stunning curb appeal and a stately stone façade, this home impresses from the first glance. Inside, warmth and sophistication unfold across multiple levels with rich hardwood and marble flooring, crown moulding, and expansive windows that flood the space with natural light. The main level offers formal living and dining rooms, a spacious family room with custom built-ins, a gas fireplace, and walk-out to a private covered patio. At the heart of the home, the chef's kitchen features custom cabinetry, granite countertops, an oversized centre island, premium appliances, and a walk-in pantry. A private main-floor office with French doors is perfect for working from home. An integrated Sonos built-in speaker system enhances your daily living and entertaining experience. Above, you'll find four spacious bedrooms, each with its own walk-in closet and private ensuite. The luxurious primary retreat a serene 5-piece ensuite, offering perfect escape at the end of the day. One of the bedrooms is currently styled as a boutique dressing room, but can easily be converted back to a bedroom to suit your lifestyle. The finished walk-out basement delivers with it's own separate entrance and is ideal for multi-generational living, a guest suite, home business or even rental income. This level also offers room for a media zone, and has it's own private gym, all lit by natural light from above-grade windows and grounded by a cozy fireplace. Entertain in style, or enjoy your personal resort: a saltwater, vinyl-lined pool in a unique humpback kidney shape, along with an outdoor kitchen and covered lounge. Superb location! Close to top-rated schools, parks, trails, and commuter routes. This is an exceptional opportunity for the discerning buyer seeking prestige, privacy, and comfort. (id:60365)
488 Morning Dove Drive
Oakville, Ontario
Oakville Prime Location! Stunning & Rare 5+1 Bedroom Home. This exceptional family home in Oakville is a rare find, offering 9 Foot Ceiling on main floor with 5+1 bedrooms (including two master suites with ensuites) and 4+1 bathrooms with a finished basement. Inviting front patio and porch leading to a grand foyer and hallway. Main floor office, perfect for working from home Spacious living & dining area combined to create a stunning Great Room Family-sized kitchen with stainless steel appliances, granite countertops, and a cozy breakfast area with patio doors opening to a well-maintained backyard. Main floor family room with a fireplace, pot lights throughout, including outdoors Main floor laundry & mudroom for added convenience Elegant spiral staircase leading to the upper level. Expansive master suite with ensuite and built-in extra closet, Second master bedroom with ensuite. All additional 3 bedrooms are generously sized. Finished Basement with Large windows allowing for ample natural light &1 bedroom, full washroom, bar, and spacious living area. Outdoor Oasis have Beautifully landscaped backyard with interlocking, BBQ gas line, large deck, and a family-sized gazebo, Additional backyard lighting for evening ambiance. Prime Location: Situated on the east side of Trafalgar, close to shops, golf courses, top-rated schools, nature trails, and parks Minutes from the new hospital, transit, and major highways (407, 401, 403, QEW).Convenient bus access to GO Transit, Square One, Sheridan College, York University, and McMaster University. (id:60365)
Main And Second Floor - 30 Ash Crescent
Toronto, Ontario
Beautiful bright spacious 7 bedrooms semi-detached for rent. This home is fully furnished with shared kitchen and bathroom. Minutes to Humber College, Lakeshore, shops, restaurants, parks, TTC and more. Pictures are from the previous listing. (id:60365)
63 White Elm Road
Barrie, Ontario
Beautiful 2 Storey (4 + 2 bedroom) home with in-law apartment (not registered) with separate entrance on stunning ravine lot with inground pool. Property has a lawn irrigation system. Lots of parking and 3 walkouts off the rear of house (one on each level) Home is approximately 3000 Sq feet plus finished basement. This home features 4 bedrooms and 4 bathrooms. Large primary bedroom has beautiful balcony overlooking greenspace. Kitchen features top of the line stainless steel appliances , side by side refrigerator and side by side stove & B/I microwave, and large island. Newer heat pump and hot water on demand, 2 skylights. (id:60365)
458 Dundas Street
Brock, Ontario
Amazing opportunity for first time home buyer or someone downsizing or looking for a vacation home in the beautiful Town of Beaverton. This beautiful, completely upgraded 2bed 1 bath Bungalow offers endless possibilities with Inflatable Hot Tub, Front Deck 2025 , separate detached 1.5 garage that allows for huge boat or SUV. 6 car parking on the paved driveway ensures that all guests have enough parking, Fenced yard for the Kids/pets to play and fire pit for adults to enjoy. Modern Kitchen with Stainless Steel appliances, Under Cabinet Lights, Pot lights, Backsplash. Recently upgraded Bathroom in 2022 with beautiful black finishes. Huge pool size mature treed Fenced in 2022 backyard perfect for summer BBQ parties has a Shed in 2024. Close to Lake Simcoe, Hwy 12 and of course lots of Beaches including Cedar Beach, Alsops Beach, Beaverton Harbour and Golf courses. Smart lock from the rear allows for keyless entry. (id:60365)
Upper - 83 Convoy Crescent
Vaughan, Ontario
Stunning 3 Bedroom, 3 Bathroom Home. This luxurious home combines style, comfort, and functionality, making it the perfect place to call home. Beautifully finished living space, this home offers a well-appointed layout, featuring 3 generous bedrooms. Situated in a family-friendly neighbourhood, you'll enjoy easy access to major highways, top-rated schools, shopping, dining, and entertainment. The property is just minutes away from the Vaughan Metropolitan Centre, Canada's Wonderland, and Vaughan Mills Mall.The private backyard is a perfect extension of the home, ideal for outdoor gatherings, gardening, or simply relaxing on the patio.This exquisite property is ready to welcome its next owners. Don't miss out on this exceptional opportunity to own a home in one of Vaughans most desirable communities! (id:60365)
2312 - 7895 Jane Street
Vaughan, Ontario
Modern Living at The Met by Plaza Corp Sophisticated 1+1 Suite in the Heart of Vaughan. Welcome to The Met Condos by Plaza Corp. This beautifully maintained 1+1 bedroom unit offers approximately 562 sq ft of well-designed living space, plus a generous 121 sq ft terrace-style balcony with stunning west and southwest views. Featuring 9 ft ceilings and quality laminate flooring throughout, the suite includes a functional den with its own closet ideal as a second bedroom or private office. Enjoy exceptional convenience with close proximity to all major highways, Vaughan Metropolitan Centre, Vaughan Mills, restaurants, and everyday essentials. Experience stylish urban living in one of Vaughan's most desirable locations. (id:60365)
102 Frank Kelly Drive
East Gwillimbury, Ontario
Client RemarksBrick Detached With A Lots Upgrades, Back On Park! Granite Counters With Lots Of Storage, S/S Appliances In Kitchen. Master Bedroom With 5 Pcs Ensuite & Walk-In Closet. Convenient 2nd Level Laundry. Close To Go Train, Hwy 404/ 400,Go Station, Costco, Upper Canada Mall, Park, Cineplex, Homedepot, Walmart, Restaurants Etc. (id:60365)
93 Silverado Trail
Vaughan, Ontario
GORGEOUS NEWLY RENOVATED AND READY TO MOVE IN VAUGHAN HOME! RENOVATIONS INCLUDE: Brand New Family Sized Eat-In Kitchen with Walk Out to Backyard, 2 Renovated Upper Floor Bathrooms, Refinished Flooring and Staircases, Smooth Ceilings, Fresh Paint and Upgraded Pot Lighting Throughout! Excellent Open Concept Layout with Lots of Natural Light in the Spacious Living and Dining Room! Spacious Double Door Entry with Large Foyer that Offers a Double Mirrored Closet! Main Floor Also Offers Direct Interior Access to the Full Sized 2 CAR Garage, a Side Door to the Yard and Powder Room! Large Primary Bedroom with Double Door Entry, Walk-In Closet, and Renovated 5 Piece Ensuite Bathroom! Large Bedrooms on the Second Level are Serviced By a Renovated Four Piece Bathroom! Finished Lower Level with Potential Separate Entrance has Additional Bedrooms and Recreation Room Plus a Full Bathroom with Shower and Huge Cold Cellar! Covered Front Porch to Enjoy a Good Book, 2 Car Garage and Private Double Wide Driveway and Fenced Yard Backs on to an Open Field! This Ideal Location Is Steps to Parks, Walking Trails, Schools, Shopping, Transit, The Village of Kleinburg and So Much More! (id:60365)
25 Swordfish Drive
Whitby, Ontario
Be The First To Live In This Brand New Stunning Executive Style Town Home. Featuring A Gorgeous Upgraded Kitchen, Large Great Room And Backs On To A Ravine.Two Dens Allow You Ample Space To Work From Home, Or For Online Schooling. 2nd Floor Laundry Room. Large Master Bedroom With A Spa Like Ensuite. Bright And Spacious Bedrooms With Large Closets. Direct Entry From The Garage. Quiet Street With Great Neighbours. Perfect Spot For The Discerning Executive (id:60365)
24 Todd Road
Ajax, Ontario
Beautiful & Spacious Home Backing Onto Park! The Bright 2500 sf home sits on a desirable corner lot in the heart of Ajax. The bright open layout includes a separate dining room with a bay window and Gorgeous family room with vaulted ceilings and Gas fireplace. The oversized primary suite W/Ensuite Bath & 2 Separate Closets (Walk-In + Double). Hardwood floor through out Main & 2nd. The skylight on 2nd floor provides ample light and bright. Finished Basement With separate entrance, W/4 Pc Bath. Professionally Landscaped, Fully Fenced Backyard Backing Onto Forest Ridge Park. Walking distance to Primary and secondary schools, parks, shopping, and transit, this home is a rare find! (id:60365)
4 Harding Boulevard
Toronto, Ontario
Welcome to 4 Harding Blvd., nestled in the heart of the coveted Birchcliffe-Cliffside community. Set on a tranquil, tree-lined street, this newly-renovated showstopper is just steps from the majestic Scarborough Bluffs on Lake Ontario. The backyard feels like a private escape - worth every bit of the ~$350K investment - a stunning 40' gunite pool, built-in hot tub, serene koi pond, and two cascading waterfalls. A massive, sun-drenched cedar deck leads to a covered entertaining area with skylights and an outdoor stone gas fireplace. Large stone patio surrounding pool, fully-equipped cabana includes wet bar, TV hook-up, 2-piece washroom plus outdoor shower / hot water. Every inch of this beautifully landscaped and lush backyard has been thoughtfully designed for relaxation, luxury, and year-round enjoyment. With 5+1 bedrooms and 4 renovated spa-inspired bathrooms, this home offers luxurious space for families of all sizes. Step into the bright living room with a bay window, gas fireplace, pot lights, wood floors - perfect for entertaining guests. The central kitchen features Stainless Steel appliances and walkout access to the backyard deck. Dining room can be formal, or created into an extension of the kitchen. Large family room is perfect for family movie night or can be an additional space for casual eating/entertaining. Primary bedroom retreat offers a walk-in closet, 2 additional closets, a spa-like ensuite with soaker tub/separate shower, plus a private balcony with glass railings. Fifth bedroom (on main floor) can be used as a guest bedroom, 2nd primary bedroom, large office, movie room or games room. Over 1,000 sq ft in basement includes a large recreation room, spacious bedroom, 3-piece washroom, plus plenty of storage! This home offers the perfect blend of tranquility and lifestyle, ideal for anyone seeking a serene escape within the city and a dream come true. (id:60365)
401 - 20 Monte Kwinter Court
Toronto, Ontario
*RENTAL INCENTIVE - ONE MONTH FREE RENT & $500.00 MOVE IN BONUS* Say Hello To Suite 401 At 20 Monte Kwinter - Where Urban Living Meets Seamless City Connectivity! Spacious 1 Bedroom + Open Concept Den, 1 Bathroom Suite Boasts A Functional Floorplan With Thoughtful Finishes Throughout. Enjoy Open Concept Living & Dining Area With A Walkout To Your Own, Oversized Private Balcony. Modern Kitchen Is Well Equipped With Stainless Steel Appliances, Quartz Countertops & Ample Cupboard Space. All Light Fixtures & Window Coverings Included [Roller Blinds Throughout]. Generously Sized Bedroom Offers Suitable Closet Space & Privacy As It Is Tucked Away From The Main Living Area. Ensuite, Stacked Laundry Included. Tenant To Pay: Water & Hydro Both Separately Metered. Building Is Rich In Connectivity With Access To Wilson TTC Subway Station, York University & Yorkdale Shopping Centre All In Close Proximity. As Well As Convenient Access To Allen Road & The 401. As A Resident of 20 Monte Kwinter, You'll Enjoy Daily Use Of The State Of The Art Fitness Centre, Yoga Studio, Rooftop Terrace, Games & Billiards Room, Party Room, Fireside Lounge, & Much More. Parking & Lockers Available. Photos Are Of The Model Suite With Differing Layout But Identical Finishes (id:60365)
232 - 31 Tippett Road
Toronto, Ontario
** Wow Functional1 Bedroom +Den with 2 Full Washrooms**Large Den Can Be Used As A 2nd Bed, Or Office**1 Parking 1 Locker **Floor- To-Ceiling Windows, Laminate Flooring, Custom Kitchen Cabinetry With Kitchen Island**Steps To Wilson Subway W/ Easy Access To Hwy 401, Allen Rd, Yorkdale Mall, York University, Humber River Hospital, Grocery Stores, Shops. (id:60365)
205 - 797 Don Mills Road
Toronto, Ontario
Welcome to the Tribeca Lofts! This thoughtfully designed loft gets it just right, offering 10-foot ceilings and expansive windows that fill the space with natural light while providing unobstructed views. The oversized one-bedroom layout easily accommodates a home office, nursery, or quiet retreat, providing flexibility to suit your lifestyle. A beautifully renovated, house-sized kitchen seamlessly connects to the open-concept living and dining areas, creating an inviting setting for both everyday living and effortless entertaining.A premium parking space and an extra-large locker add to the convenience of this suite.Ideally located near the long-awaited Eglinton Crosstown LRT and the future Ontario Line, with the Crosstown development set to bring even more amenities to the neighbourhood alongside the existing Superstore. Enjoy proximity to Sunnybrook Hospital, Aga Khan Museum, Shops at Don Mills, and riverside trails, with quick access to the Don Valley Parkway making commuting a breeze. This beautiful space is ready to welcome you home. (id:60365)
1213 - 28 Sommerset Gate
Toronto, Ontario
Welcome to 28 Sommerset Way #1213, an exquisite 3-storey end unit townhome in a quiet cul-de-sac that is just steps from Yonge & Finch, TTC , Subway, Park, GYM ,Surrounded by the top ranking high school ( Earl Haig Secondary School) and Public School( Mckee Public School),Meticulously maintained by the owner, with crown molding, hardwood floors, this home is turn-key and awaiting your personal touch! The open concept main floor offers a seamless living space with ample natural light from the large windows and walk-out to balcony. Enjoy comfy evenings in the living room , enjoy cooking for dinner parties in the spacious dining area. The Kitchen and bathrooms have been remodeled , featuring new flooring throughout. The kitchen includes new countertops, cabinets, Faucet ,sink and updated appliances ( replaced in 2022 ), The powder room and primary bedroom ensuite have been upgraded with new vanities and flooring. Additional improvements include new fixtures, fresh paint, a smart thermostat, and custom closets in the bedrooms. The primary bedroom is a tranquil retreat, encompassing the entire 3rd floor including a 4pcensuite, walk-in closet, large windows, sky light and a seating area! The walk-through den with built-in shelves leads into the oversized 2nd bedroom. This checks all your boxes with underground parking, a locker, tranquil community with a garden pathway, visitor parking, gatehouse, **PET IS PERMITTED IN THE COMPLEX**, During the visit, please be careful not to let the Cat out of the house, Rarely Find **2 SUV Car Parking (1 Parking Spot) + Extra Large Locker,** (id:60365)
2903 - 85 Wood Street
Toronto, Ontario
Location! Location! This Charming Two Bedrooms & Two Washrooms Suite Nest In The Heart Of Church-Yonge Corridor. Both Bedrooms Comes With Large Windows, South-West Facing Brings Sun-Shine Filled Into This Practical Split Layout Space. Open Concept With Modern Kitchen & Large Balcony. Loblaws Across The Street. Few Mins Walk To College TTC Subway Station & Hospitals, U of T, Ryerson, Financial District, Eaton Center, Theatres, Parks. Building Amenities: Tesla Charging Station, 24Hr Concierge, Shared Workspace, Yoga Room, Steam Room, Rooftop Patio, Gym. Ideal location for professionals alike seeking convenience and comfort in downtown Toronto. Don't Miss It! Photos Are For Reference Only.***Partially furnished. (id:60365)
#608 - 120 Dallimore Circle
Toronto, Ontario
A Fantastic Opportunity to Own one of the Most Desirable 2 Bedroom Corner Units In the Building, with Scenic Views and Exceptional Amenities! Welcome to this beautifully updated corner suite on the 6th floor, offering approximately 700 Sq Ft of Bright and Functional living space. This 2 Bedroom, 1 Bathroom freshly painted home boasts Unobstructed East Facing views overlooking the Don Valley and Moccasin Trail. Perfect for Sunrise lovers! The Kitchen features Shaker Style Cabinets, with Granite Countertops. Stainless Steel Appliances. Modern Vinyl Flooring throughout. An Updated Bathroom with quality finishes. Spacious open-concept Living/Dining Area. Walk out to a Private Balcony Facing South East. The windows provide a sound dampening quality to block out city sounds. Newly Renovated Corridors with Elegant Wall Sconces at each suite door for a luxurious arrival experience. An Upgraded Exercise room, is perfect for staying active. An Indoor Pool and Sauna for relaxation after your workout that is open from 6am to Midnight. A spacious Party Room, Media Room and Billiard Room is perfect for hosting Social Gatherings. Ground Level BBQ area, located just outside the pool - is idyllic for Summer evening dining. Every Amenity is designed to elevate your daily routine! The PARKING Spot is close to the Elevators with a BIKE RACK. The LOCKER is on the Ground Floor. 24/7 Concierge Service offering peace of mind and security. Red Hot Condos is a Meticulously maintained building with landscaped grounds. The Community TTC Route 403 Don Mills South bus runs Monday to Friday from 10am to 5pm, from the front door of the building, providing easy access to the local shopping areas. Just steps from the scenic Moccasin Trail to access nature trails. Shops of Don Mills and Cineplex VIP Theatre are close by. Easy access to major highways for effortless commuting. Don't miss your opportunity to own a desirable Corner Unit in this desirable building! (id:60365)
609 - 21 Nelson Street
Toronto, Ontario
Boutique condo in the heart of downtown; minutes to Financial & Entertainment District; WalkingWalking score of 100; close to amenities - TTC, Queen St East, Kensington Mkt, Waterfront; Great shopping, restaurants and entertainment nearby; 24-hour concierge; bike storage; gym; business center; guest suites; indoor/outdoor pool; rooftop terrace with w/outdoor jacuzzi and BBQ; party room; on rooftop deck with great view. New Laminate flooring in the Living and Dining Rooms, including the hallway. All Existings: Renew kitchen cabinets, Fridge, Stove, B/I Dishwasher, Microwave, Washer/Dryer, All Existing Light Fixtures & Window covering. (id:60365)
611 - 12 Bonnycastle Street
Toronto, Ontario
Few Yr New Award Winning Green Living Building *Sides Onto Park, Steps To Lake *Ttc At Door Steps *24/7 Concierge *Great Amenities In Entire Floor W/Rooftop Terrace, Cabana Deck, Outdoor Infinity Pool, BBQ Area, Fully Equipped Gm, Yoga & Weights Studio, Separated His & Her's Spa W/Steam Rm & Whirlpool, Huge Party Room W/Kitchen, Dining, Bar & Lounge, Indoor/Outdoor Fireplace ,Billiard Rm, Guest Suites, Visitor Parkings & More *Bright & Spacious Unit *High End Finishes *Wide Floor Plan *9 Ft High Smooth Ceil *Open Concept Design, Combined Live/Cook/Dine W/Walkout To X-Large Open Terrace *Good Size Bedroom W/Picture window *Non Smokers *No Short Term *Minimum One Yr Lease *Triple A Tenant W/Good Credit Only *Students or New Immigrants Are Welcome W/Proof Of Satisfactory Financing &/Or Provide Qualified Canadian Guarantor. **Note. One Parking Is Available for Rent Separately @$275/month (id:60365)
Lower - 191 Princess Avenue
Toronto, Ontario
***50% off August, if move-in by Aug1*** Welcome to this newly renovated spacious basement apartment located in a quiet and friendly neighbourhood near Mel Lastman Square, Empress Walk & Sheppard Grande. Featuring 1100 sq ft of living space. Located at the heart of Willowdale in North York. This property offers easy access to the 401 highway, North York Centre, Sheppard and Finch Subway Stations, Mel Lastman Square, Toronto Centre for the Arts, Empress Walk and Sheppard Grande shopping district. Residents can take advantage of top-notch amenities, including nearby parks, tennis courts, splash pads, library, theatres and community centres like the Douglas Snow aquatic centre and Mitchell Field community centre. Perfect blend of comfort, culture, and connectivity, this property is ideal for young professionals, families, and anyone looking for a lively healthy urban lifestyle. Utilities 50% split (water, gas, hydro) . Maximum 2 adults, 1 child. (id:60365)
2007 - 72 Esther Shiner Boulevard
Toronto, Ontario
Luxury Tango 2 Condo In Prime North York, Very Bright High Level Corner Unit With Unobstructed View, With Rare 2+1 Bedroom Suite Area 995 Sq/Ft + Balcony: 33 Sq/Ft, Open Concept Kitchen, Brand New Laminate Floor, Fresh Painting, 24 Hours Concierge, New Large Well-Equipped Gym And Rooftop Patio. Easy Access To 401, 404 & Dvp, Park, Hospital, Shopping, Entertainment, Walking Distance To Subway. Close To Go Station, Shopping Mall And All Amenities. (id:60365)
164 Green Valley Drive
Kitchener, Ontario
Location! Location!! Location!!!! Beautiful Loving Home in very mature family neighborhood close to schools, parks, public transit and highway accessibility. Quick access to the many amenities, great shopping, restaurants, services plus more. This loving 2 story home has 4 bedrooms, 1 bedroom and bathroom is located on the main floor designed with accessibility features, large den/office space that can be made into another room. The drive way holds 3 cars, large fully fenced private landscaped backyard, shed and back porch area. Addition was done in 2000. Upgrades: Kitchen, Recreational Room in basement (2021), Laminate Flooring 2022, Furnace (2021), Air Conditioner (2021), Roof (2012). Multi families and investors this home has separate dwelling capabilities, 2 entrances access points to the home. Not to be Missed !!!! (id:60365)
313 Main Street
St. Catharines, Ontario
In The Heart Of Port Dalhousie, This Updated Family Home Features 2 Bdrm Up And 3 Bdrm Down, Large Living Room And A Spacious Recreation Room. This Home Has Plenty Of Room To Raise A Family With A Fenced Backyard And A Conveniently Located To Local Schools Just Down The Road. This Home Is In Pristine Condition And Tastefully Decorated. Close To Lake, Schools, Public Transit And Shopping And Is Located In Port Dalhousie. (id:60365)
10 Rouley Lane
Hamilton, Ontario
Welcome to this beautifully maintained 3-bedroom and 4-washroom semi-detached home perfect for families. Nestled in a quiet and friendly neighborhood, this property offers a perfect blend of comfort, style, and convenience. Steps inside to find a spacious living room filled with natural light with 9' Ceiling, an Electric Fireplace & Wood Mantle, Pot Lights, Hardwood & Tiled Flooring. A modern Kitchen with an Island, S/S Appliances, Quartz Counters, and Under- Cabinet/Pendant Lighting. Solid oak staircase leads to generously sized bedrooms with a laundry room. Primary Bedroom W/ Walk-In Closet & Ensuite Bath. Main Bath W/ Quartz Vanity. Finished basement with Bath & Electric Fireplace. Enjoy a cute backyard perfect for relaxing and entertaining. Close To Schools, Parks, Highway, and amenities, this property offers an excellent lifestyle opportunity. (id:60365)
30 English Lane
Brantford, Ontario
This charming 2-storey home in West Brant, Brantford, Ontario, is a true gem, offering 1616 sq ft of comfortable living space with 3 spacious bedrooms and 2.5 bathrooms. Step inside to a bright and inviting main level featuring gleaming wood floors and an abundance of natural light streaming through big windows. The heart of the home, the kitchen, has been tastefully upgraded with brand new quartz countertops, a matching quartz backsplash, and new appliances, creating a sleek and modern space perfect for culinary adventures. You'll also find newly installed potlights on the main floor, enhancing the contemporary feel, along with two flexible separate family rooms on the main floor that can adapt to your needs. The bathrooms have also been updated with new quartz countertops, adding to the home's refined appeal. Outside, you can enjoy an expansive deck, ideal for entertaining or simply relaxing. A convenient garden shed provides extra storage. There's extra car space for parking outside. A "smart space to sit" at the front offers a versatile area for relaxation. For added convenience, the home comes with two garage door openers and an optional alarm system. This home's prime location in West Brant offers unparalleled access to everything you need within the growing community of Brantford. You'll be close to parks and scenic trails. Major amenities are: a walk-in clinic, Indian grocery stores and restaurants, a shopping plaza, schools, colleges, and Tim Horton. West Brant is known for its newer subdivisions and family-friendly atmosphere, making it a highly desirable and popular area. This home truly combines comfort, style, and convenience in one desirable package with move in ready! Don't miss out on this fantastic opportunity. Book your showing today! (id:60365)
85 Hillcroft Drive
Hamilton, Ontario
Welcome to 85 Hillcroft Drive, a bespoke residence crafted for the discerning client seeking sophistication and versatility in a family-friendly community. This beautiful home offers over 4,000 square feet of total interior space, featuring soaring vaulted ceilings, wide-plank site-finished hardwood floors, and a seamless layout perfect for both grand entertaining and effortless daily living. The chef's kitchen is a true centerpiece, complete with rich wood cabinetry, granite countertops, stainless steel appliances, and a striking island, all opening to a dramatic living room with a gas fireplace and French doors leading to a covered outdoor deck. The private primary suite offers a walk-in closet and a luxurious five-piece ensuite with a soaker tub and glass shower. A second bedroom or office at the front, complete with double glass doors and a closet, offers flexibility for guests, remote work, or multigenerational living. On the upper level, the loft level features a cozy lounge area, a full bath, and a third bedroom with its own walk-in closet. The unfinished basement adds tremendous potential, with a kitchenette and existing basement appliances, ideal for a future rec room, gym, or in-law suite. Outside, the backyard is a low-maintenance retreat with artificial turf, mature shrubs, and a premium hot tub featuring an electric fiberglass cover with integrated lighting, designed for year-round use, lower heating costs, and crystal-clear water with minimal upkeep. Nestled near Valley Park Community Centre, scenic conservation areas, major highways, and top-rated schools, this property delivers exceptional comfort, convenience, and long-term value. (id:60365)
24 - 484 Millen Road
Hamilton, Ontario
** A Rare Gem ** Welcome To The Exclusive Enclave of Bal Harbour Nestled In Charming Stoney Creek. This Absolutely Stunning End Unit Executive Condo Townhouse Offers Unparalleled Views of Beauitful Lake Ontario That Are Simply Breathtaking. Enter The Spacious Front Foyer On The Ground Floor Where You'll Find 2 Closets Providing Ample Storage For All Your Coats, Boots & Other Essential/Seasonal Items. From There The Staircase Leads You Up To The Main Floor Where You'll Find 2,300 SqFt of Luxury Living. As You Step Into The Living Rm You Are Welcomed By The Warmth & Beauty Of Dark Hardwood Floors, A Wall-Mounted Large Screen TV With Surround Sound Speakers. Combined With The Living Rm Is The Dining Room Where The Large Picture Window Allows For An Abundance of Natural Light And A Spectacular View Of Lake Ontario. The Beautiful Gourmet Kitchen With Granite Counters, Stainless Steel Appliances, Custom Cabinetry Is Every Chef's Dream. The Generous Sized Breakfast/Eating Area Is Perfect For All Your Family Gatherings With The Added Benefit of A Walk-Out To A Large Balcony With Another Fabulous Lakeview. The Sizeable Primary Bedroom Is Your Own Private Refuge With beautiful Hardwood Floors And His & Her Closets. The Recently Renovated Ensuite Bath Is Your Own Private Spa That Combines Opulence And Luxury With Peace & Tranquility. With His & Her Sinks, A Deep Soaker Tub And A Separate Shower, This Is The Perfect Place To Begin And End Each Day. Two More Spacious Bedrooms (One With A 4 PC Ensuite), An Office/Den, A 2Pc bathroom And A Laundry Room Completes The Main Floor. In The Basement You'll Find A Newly Renovated Enormous Sized Recreation Room, Another 2Pc Bathroom And More Storage Space. This Gorgous Move-In Ready Townhome Is Proof That Pride of Ownership And Attention To Detail Still Exists Today! Great Location With Easy Access To Walking Trails, QEW, Marina, Costco, Shopping, Restaurants & Entertainment. Opportunities Like This Are Rare So Act Now! (id:60365)
5341 River Road
Niagara Falls, Ontario
Only a 10-minute walk from the world-renowned Niagara Falls and top tourist attractions, this newly renovated gem (2023) sits on nearly half an acre of premium land. Recent upgrades include modern HVAC systems (new furnace and AC), new modern appliances, kitchen & baths, making it turnkey. The generous lot size and unbeatable location present exciting potential for future development, including the possibility of adding additional units. Notably, the Seller is currently in active discussions with the City of Niagara Falls regarding potential development opportunities, adding even more value to this already exceptional property. Whether you're looking for rental income, a home with a view or long-term growth, this is an opportunity you won't want to miss! (id:60365)
2007 - 2560 Eglinton Avenue W
Mississauga, Ontario
This Bright, Spacious, Open-Concept suite features a unique design and a Large Balcony with clear West-facing views. It includes One Bedroom, one bathroom, stainless steel appliances, a granite countertop, wide plank laminate flooring, and 9-foot smooth ceilings. Additional features include in-suite laundry and floor-to-ceiling windows. It is within walking distance of Erin Mills Mall, and Credit Valley Hospital, close to schools, parks, public transit, and highways. The building offers amenities such as a 24-hour concierge, party room, fitness center, rooftop deck/garden. (id:60365)
1503 - 225 Sherway Gardens Road
Toronto, Ontario
Updated 1 Bedroom Condo!! Clear View !! Quartz Countertop, Mirror Tiles Backsplash!! Quick Access To Major Highways, Walking Distance To All Shops, Services, Entertaining District!! Across From Sherway Garden Shopping Centre, Steps To T.T.C. And Minutes To Go, Hospital, Downtown!! Living Room W/O To Balcony!! Amenities Include: Virtual Golf, Indoor Pool, Media Room, Library & Party Room, Rec Room, Sauna, Whirlpool, Etc. (id:60365)
# Upper - 56 Dolobram Trail
Brampton, Ontario
!! AVAILABLE FOR LEASE!! #UPPER HOME 4 BEDROOM, 2.5 WASHROOM BRIGHT SUNFILLED HOME. 2000 Sqft very spacious, excellent layout. Very high demand Brampton Northwest community. Entire Home hardwood flooring - NO CARPET AT ALL Open concept well designed layout. 4 Large spacious bedrooms with 2 Full washrooms on the Upper floor. Large family and sitting room on main floor along with powder room. All stainless steel appliances in the kitchen. Large island in the kitchen with spacious cabinets for storage. Family room has ample seating along with a charming fireplace to entertain family and friends. Close to Schools, Parks, trails, public transit, Groceries shopping and more. (id:60365)
493 Coleen Drive
Oakville, Ontario
Located On A Quiet Street In The Coveted Community Of Morrison, Magnificent Eastlake, Southeast Oakville Family Home On A Spectacular Sun Filled Lot In A Quiet Enclave Of Homes.This Lovely Family Home Features 4+1 Bed,4 Baths And Offers Approx. 3111 Sq. Ft. Of Fully Finished Living Space On 3 Levels. Relax & Entertain In Your Stunning Fully Fenced Backyard Oasis With Large Salt Water Pool With Lights & Water Feature, Huge Deck & Extensive Patios, Professionally Finished Landscaping & Garden Shed.Walking Distance To Top Ranked Private & Public Schools,Parks,Highways,Shopping & Amenities. Move In & Enjoy! Close To 400 Series Highways, & Oakville & Clarkson Go Stations. (id:60365)
3 Gervais Drive
Brampton, Ontario
Spectacular 4-Bedroom Detached Home in Sought-After Fletcher's Park!Welcome to 3 Gervais Drive a beautifully maintained, fully detached 4-bedroom home nestled in a quiet, family-friendly desirable pocket of Brampton. This spacious property offers an ideal blend of comfort, style, and convenience, located close to schools, parks, shopping, and transit. Step inside to find elegant hardwood floors throughout, oak staircase with iron pickets, and freshly painted interiors. The main floor features 12"x24" porcelain tiles, a modern kitchen with stainless steel appliances, granite countertops, and a stylish backsplash. Enjoy a separate family room with a cozy fireplace that overlooks the private backyard. Exterior highlights include a professionally finished concrete driveway and walkways extending to the front, side, and rear of the home. The fully finished basement with a separate side entrance adds incredible value, offering 2 additional bedrooms, a full 4-piece bathroom, and an open-concept living space complete with a second kitchen featuring stainless steel appliances and granite counters perfect for extended family or rental income potential. This home is spacious, move-in ready, and lovingly cared for. Located in a quiet, well-established neighborhood, this one won't last long! (id:60365)
136 Ardwick Boulevard
Toronto, Ontario
RARE 3000+ Sqft! Five Total Bedrooms! Semi Detached with Massive Open Concept Main Floor with Large FAMILY, LIVING, DINNING, KITCHEN and a FULL MAIN Floor Washroom. This exceptionally vast home has 4 bedrooms upstairs, Three Fully Renovated Washrooms, one on each floor of the House. A Separate Entrance Basement with Kitchen, Large Rec Area, additional Bedroom and Washroom. The Home is WALKING DISTANCE to FINCH LRT, Bluehaven Park, Community Centers, Groceries, pharmacies, and schools. Sitting on almost a 130ft Depth lot, 35ft+ Frontage having 4 Car Total parking, and Large Backyard with Stamp Concrete, Grass, and Gardening area, this home is perfect for any family! Perfect for Buyers looking to purchase a Large home at a discounted cost, or investors looking to generate income from the home's ideal walk and transit friendly location. (id:60365)
34 - 3006 Creekshore Common
Oakville, Ontario
Stunning executive townhouse built by Mattamy with low monthly maintenance fees! Modern contemporary design with simple clean lines. Located in the coveted "Preserve of Upper Oakville" area. 2048 sq ft of luxury living. 3 bedrooms & 3 baths with a beautiful modern kitchen with Stainless Steel Fisher & Peykel appliances and organic white quartz counters, centre island & a spacious breakfast nook. Plank Wood flooring throughout. Spacious primary bedroom on the upper level with a 3 pc en-suite bath & his/her closets, 2 additional bedrooms plus a 4 pc bath. Sought after 2 car garage. Over 75K in upgrades! A must to view. Close to major highways, shopping, entertainment, restaurants & the new Oakville hospital. Great investment opportunity. Upgrades include Kentwood European Plank Wood flooring, Cornice moulding & 5 1/4" baseboards throughout, White cultured marble vanities & Porcelain tiles in the entrance, powder room & baths. (id:60365)
42 Peter Street N
Mississauga, Ontario
Discover the allure of 42 Peter Street North, a beautifully updated bungalow located in the sought-after Port Credit community. This picturesque lakefront community is renowned for its walkability and charm. Just a leisurely walk from Lake Ontario, scenic waterfront trails, and the marina, this exquisite home offers over 2,000 sq. ft. of living space. The main level features an open-concept design with a gourmet kitchen boasting quartz countertops, stainless steel appliances, and a breakfast bar, all overlooking a spacious living and dining area that leads to a private balcony. Relax in two generously sized bedrooms, including a primary suite with double closets and a cozy fireplace, complemented by a renovated 5-piece bathroom. Below, enjoy the convenience of a fully equipped in-law suite with a private entrance, perfect for family or rental income. Complete with a second kitchen, expansive rec room, an additional bedroom, a 3pc bathroom, and private laundry. Nestled on a quiet street in a family-friendly neighborhood, this home offers unparalleled convenience, with steps to Port Credit GO Station, top-rated schools, and a variety of trendy restaurants, cafes, and shops. Enjoy easy access to the QEW, 403, and the upcoming Hurontario LRT for seamless commuting. Whether you're seeking a home to live in, rent out, or invest in, this turn-key property presents an exceptional opportunity to embrace the Port Credit lifestyle. (id:60365)
42 Ridgemore Crescent
Brampton, Ontario
Beautiful One Bedroom Basement Apartment With Separate Entrance. Apartment offers a living/dining room that flows into a large kitchen, one bathroom and private ensuite laundry providing privacy. Walking distance to public transit, plaza, groceries and more all nearby. Ideal space for couple or single working individuals. No pets and no smoking. Tenant to pay 40% of utilities. Laundry use evenings and weekends only. (id:60365)
90 - 2315 Bromsgrove Road
Mississauga, Ontario
This Beautiful,Newly Renovated Home With Stunning Cathedral Style Ceilings Is A Must See!Perfect For The Couple/Family On The Go! Walking Distance To Clarkson Go Train Station, Schools,Grocery Stores,Bakery And Much More. Pets Welcome As There Is A Fenced Backyard. Only Steps To Visitor Parking. This Move In Ready, Gem Of A House Could Be Yours Now! (id:60365)

