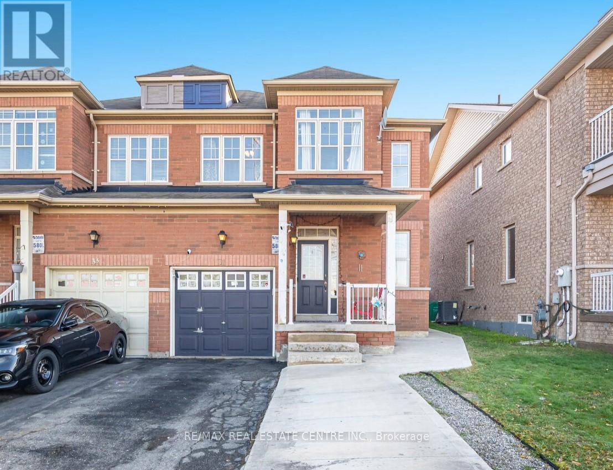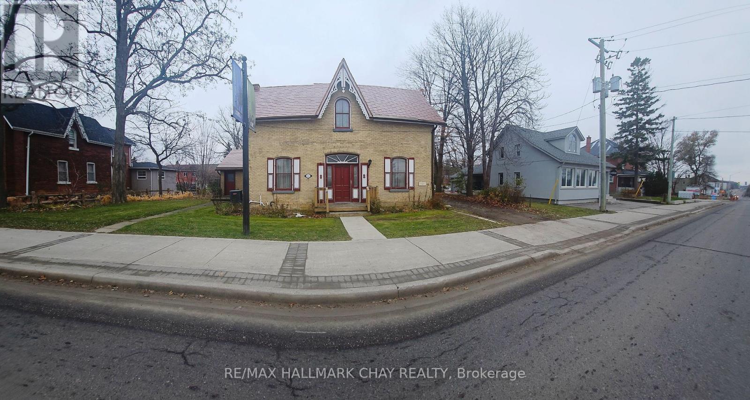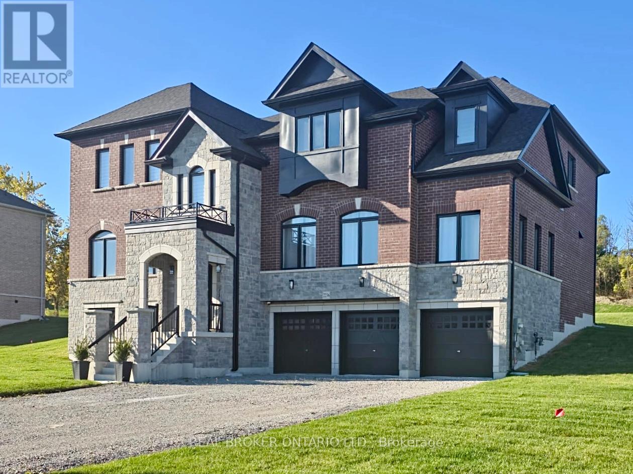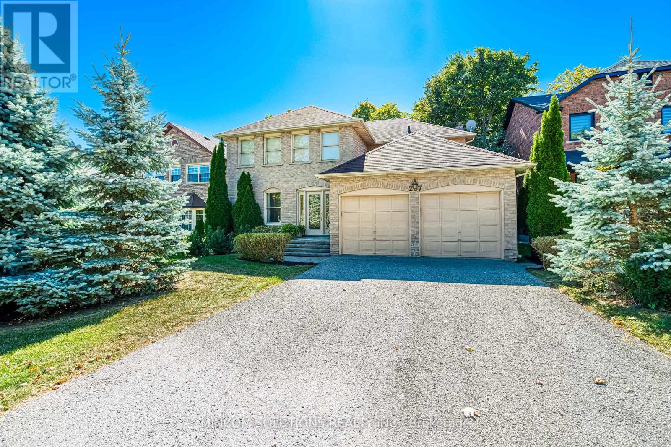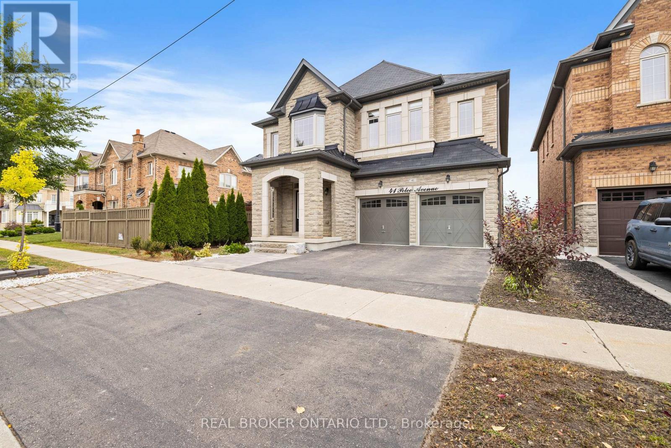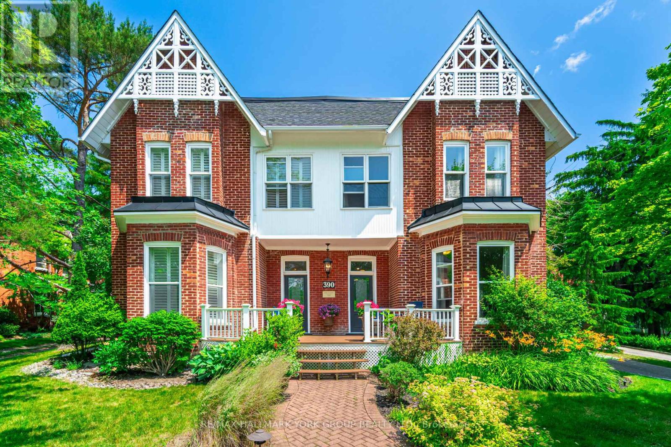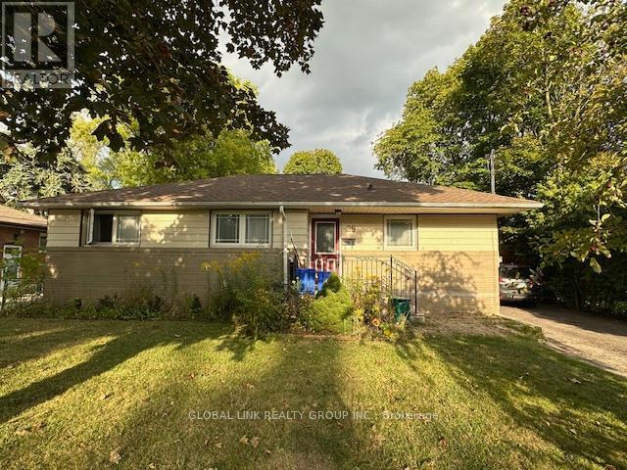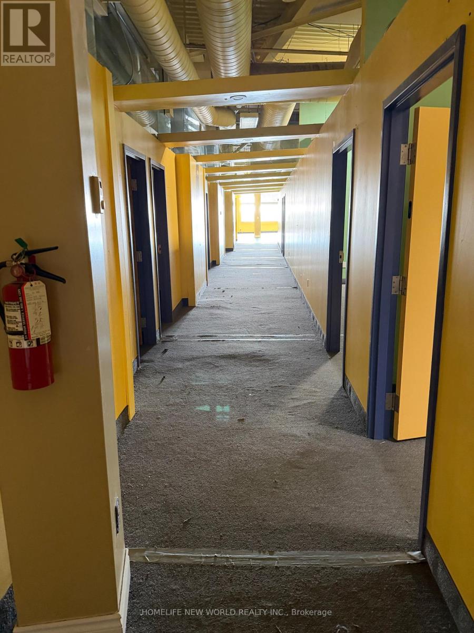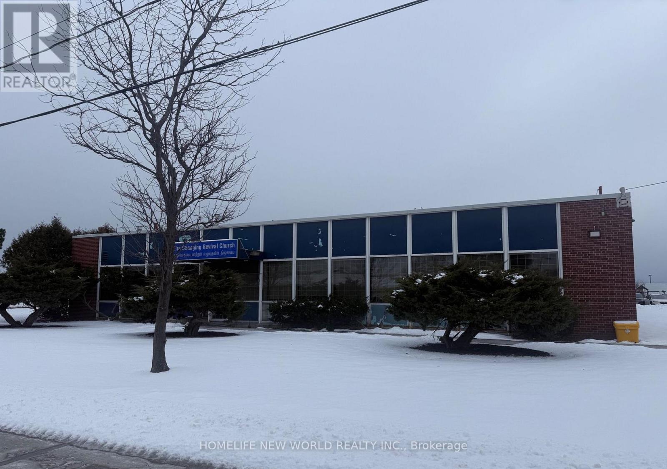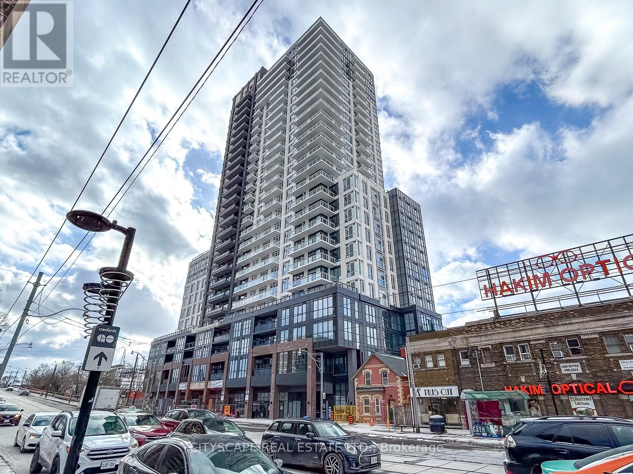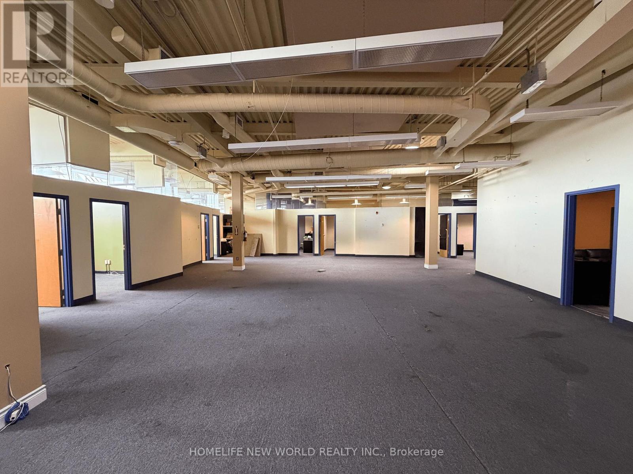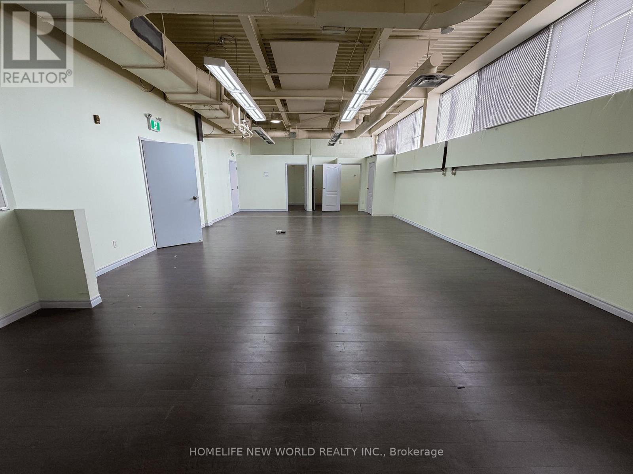31 Connolly Crescent
Brampton, Ontario
Beautiful and well-maintained semi-detached home 1460 Sqft. above grade, with LEGAL basement, offering 3+1 bedrooms, 4 bathrooms, and located in a highly desirable family-friendly neighbourhood with no homes in front for added privacy. The main level features a bright family room, modern upgraded kitchen with quartz counters, backsplash, and stainless steel appliances, plus a cozy breakfast area with a walk-out to the backyard. Enjoy hardwood flooring, pot lights throughout the main floor. Upstairs you'll find 3 spacious bedrooms, including a large primary bedroom with a 5-pc ensuite and walk-in closet. The second floor is complete with a 4-pc main bathroom. The legal finished basement offers a separate entrance through garage, second kitchen, living area and full bathroom-perfect for in-law suite or personal use. Additional features include a single-car garage, extended driveway with parking for 3 vehicles (4 total), and a fully fenced backyard with stamped patio, rough-in for central vacuum. Thousands$ spent on upgrades. This home is filled with an abundance of natural light throughout. Conveniently located near essential amenities, schools, libraries, bus stops, places of worship, sports facilities, grocery stores, and highway 410. Move-in ready with modern finishes in a prime family-friendly neighbourhood! (id:60365)
2207 King Road
King, Ontario
Opportunity Knocks! A piece of King City History, live as a home based business or give this home a new future in the business community. Zoned CAK Core Commercial w/ many viable permitted uses, retail, office, medical clinic/spa, bakery, child care, restaurant and more! This property was listed on township Heritage registry in 2012 but is non designated. The subject property is not currently protected under a heritage designation by-law. The house was built by a prominent early settler, Thomas K. Ferguson (b.1820 - d. 1898) in 1872 to serve as his retirement residence. Thomas was the son of Thomas L. Ferguson (b. 1790 - d. 1849), a weaver by trade from Scotland, and Catherine Kerr. This home has great bones including a metal roof, electrical panel is 100 amp breakers, upgraded insulation in 2019, tankless hot water is owned 2019, updated furnace/air. You have the perfect high traffic location and the exposure you require for your business. You can be assured be that your location will be highly visible and worth updating! Double car detached garage was added circa 1980's, This classic home has been used as a single family residential residence for near 60 years with same owner and the current layout includes: 4 bedrooms, 2 full baths, large living and dining in a center hall plan with a large welcoming foyer for any business use, classic brick fireplace in living room is not functional and has an electric insert, very large eat in kitchen with main floor laundry hook ups is also open to a full 3 pc bathroom, addition includes main floor family room w/ walk out to large deck and built in bar sink for potential water in this area, as well as an office/exam room with separate entrance. There is approximately 2475 square feet of living space plus a full unfinished basement for great storage. The possibilities are endless and this is an excellent opportunity for the business person with ideas and vision to move their dreams into reality~ (id:60365)
2236 Pemberton Way
Innisfil, Ontario
Welcome to 2236 Pemberton Way, an exceptional 5-bedroom, 4.5-bath luxury residence offering 4,373 sq ft of refined living space on a rare nearly 1-acre lot in the prestigious Churchill Downs Estate Community of Innisfil. Perfectly positioned on a quiet cul-de-sac with no sidewalk, this nearly new home showcases timeless elegance and modern sophistication. A 3-car tandem garage, plaster crown moldings, elegant wainscoting, and coffered ceilings set a grand tone, complemented by hardwood flooring, 8 ft doors, 7" baseboards, and designer trim detailing throughout. The heart of the home is a custom chefs kitchen featuring a striking quartz island, undermount cabinet lighting, furring panel with valance, and premium built-in appliances, including a 48" THOR gas range with 7 burners and grill, 48" chimney hood, 30" KitchenAid double oven, 42" built-in KitchenAid fridge, dishwasher, and a bespoke coffee pantry station. The living area exudes sophistication with a gas fireplace framed by a dramatic bookmatched porcelain slab and fluted accent panels, while expansive 8 ft sliding doors seamlessly connect to the sprawling backyard, offering endless potential for an outdoor oasis. Additional features include pot lights throughout, 24" x 24" porcelain tiles, zebra blinds, security cameras, central vacuum rough-in, air conditioning, and second-floor laundry. Just 1 year and 2 months old and covered under Tarion warranty, this residence combines architectural elegance, premium finishes, and modern functionality in one of Innisfils most sought-after communities. (id:60365)
267 Aurora Heights Drive
Aurora, Ontario
Welcome to this exceptional home located in the highly sought-after Aurora Heights neighbourhood, just steps from beautiful Copland Park. Proudly offered for the first time, this bright and spacious residence features a thoughtfully designed floor plan with numerous upgrades throughout. Elegant French doors and pot lights create a warm and inviting ambiance, while the large, family-sized kitchen is a true standout, boasting granite countertops, a ceramic backsplash, porcelain tile flooring, and multiple walkouts to an expansive custom deck.Perfect for entertaining or unwinding, the outdoor living space includes a stunning covered hot tub, offering year-round enjoyment in a private, tree-lined backyard. This home combines comfort, style, and functionality in every detail. Located within walking distance to top-rated schools, parks, shops, and everyday amenities, this rare offering presents a unique opportunity to experience refined living in one of Auroras most established and desirable communities (id:60365)
41 Pelee Avenue
Vaughan, Ontario
Step Into Luxury And Comfort At 41 Pelee Avenue, A Former Builders Model Home Perfectly Situated On A Premium Ravine Lot In The Heart Of Kleinburg! This Stunning Residence Combines Elegant Design, Modern Functionality, And Serene Nature Views. A True Showpiece You'll Be Proud To Call Home. Offering Approximately 4,000 Sq Ft Of Living Space, This Home Features 5 Bedrooms And 6 Bathrooms, Including A Main-Floor In-Law Suite And A Fully Finished Walk-Out Basement With A Separate Entrance, Kitchen, Bedroom, Bathroom, Lots Of Storage And Its Own Washer & Dryer; Ideal For Rental Income Or Multi-Generational Living. The Main Level Impresses With Soaring Ceilings, Pot Lights Throughout, And Rich Hardwood Floors. The Spacious Open-To-Below Great Room Fills With Natural Light, Flowing Into A Large Gourmet Kitchen Featuring Stylish Quartz Countertops, Stainless Steel Appliances, Extended Cabinetry, And An Oversized Island Perfect For Cooking, Entertaining, And Family Gatherings. The Breakfast Area Walks Out To A Massive Deck Overlooking The Ravine, Offering A Peaceful And Private Outdoor Escape. Upstairs Features Four Spacious Bedrooms, Each With Ensuite Access. The Primary Retreat Includes A Grand 5-Piece Spa-Inspired Ensuite And Dual Walk-In Closets. A Beautifully Designed Den Overlooks The Great Room, Ideal For A Home Office Or Reading Space. Located Minutes From Hwy 427, 407, 27 & 50, Vaughan Mills, Cortellucci Vaughan Hospital, Schools, Parks, And Nature Trails. With Its Dual Laundry Areas, Ravine Views, Designer Finishes, And Rental Potential, 41 Pelee Avenue Offers A Perfect Blend Of Luxury, Versatility, And Location A Rare Find In Kleinburg You Dont Want To Miss! (id:60365)
390 Main Street
King, Ontario
MUST BE SEEN! Wonderfully decorated and updated throughout, just the right touch of modern and charming. Great opportunity for extended family or investment, live in one half and rent the other half. TWO...main floor Kitchens, living rooms, dining rooms, 2 Main floor laundry rooms, and seven bedrooms upstairs! Majestic over one-acre manicured lot with large Eating and Entertaining area/Patio and gardens, lot backs onto protected land No homes behind! Walk to quaint shops, restaurants/patios on Historic Main Street. The home is currently being used as a single-family dwelling; however, it can easily be used as two separate homes with two front and back entrances. Many Possibilities. (id:60365)
29 Tormore Drive
Richmond Hill, Ontario
Close to Bayview High School and Go train station. Updated Kitchen and Washroom, Beautiful backyard. Private neighbourhood. No Pet. No Smoking inside of property. Easy Access to Public Transit. (id:60365)
205-207 - 41 Metropolitan Road
Toronto, Ontario
Office Space @ Warden, Just Off Hyw 401. on the 2nd Floor, Private Office With Open Space. Ideal For Real Estate, Insurance Brokerage, Gym, Show Rooms Or Any Other Professional Office. **EXTRAS** Flexible Lease Term. (id:60365)
101+105 - 41 Metropolitan Road
Toronto, Ontario
Office Space at Warden/401 with high ceiling, Just Off Hwy 401. Main Floor Private Office. Ideal For food school, catering businees, Real Estate, Insurance Brokerage, Gym, Show Rooms Or Any Other Professional Office. Zoning information attached. **EXTRAS** Flexible Lease Term. (id:60365)
617 - 286 Main Street
Toronto, Ontario
URBAN CONTEMPRORARY LIVING modern and spacious 2 bedrooms + den and 2 full washroom Condo unit, in a near brand-new condo BUILDING, offers a functional layout. The Den is convertible to a extra bedroom or office space with a door for privacy purposes. On the renowned Danforth Ave, it provides easy access to public transportation, including streetcars, GO station and Main Street subway-downtown commute in 15 minutes & 10 minutes to Woodbine Beach. The unit has a 9 ft. ceiling. The area boasts various restaurants, bars, and lifestyle amenities, complemented by its proximity to the lake, beach, and natural settings. Designed to optimize space. Endless dining and grocery options are steps from your doorstep. Parking is available at an additional cost! Unit is pet-friendly. (id:60365)
201 - 41 Metropolitan Road
Toronto, Ontario
Office Space @ Warden, Just Off Hyw 401. 2nd Floor 2000 To 4500 Sq Feet. Ideal For Real Estate, Insurance Brokerage, Law Office, Accountant Or Any Other Professional Office. Also Could Be Used As Private Schools, Church Etc. Plenty Of Parking Spaces On 4.24 Acres Of Land. Size Divisible To Suit Your Needs, Could Be 2000 Sf Or 2500 Sq Feet. Extras:Flexible Lease Term. Tmi Includes Heat & Hydro. (id:60365)
203 - 41 Metropolitan Road
Toronto, Ontario
Office Space @ Warden, Just Off Hyw 401. 2nd Floor 1200 Sq Feet With 3 Offices. Ideal For Real Estate, Insurance Brokerage, Law Office, Accountant Or Any Other Professional Office, Etc. Extras:Flexible Lease Term. Tmi Includes Heat & Hydro. Extras:Flexible Lease Term. Tmi Includes Heat & Hydro. Many Uses And Sizes Available. Zoning information attached. **EXTRAS** Flexible Lease Term. Tmi Includes Heat & Hydro. May lease together with unit 204 or other units (id:60365)

