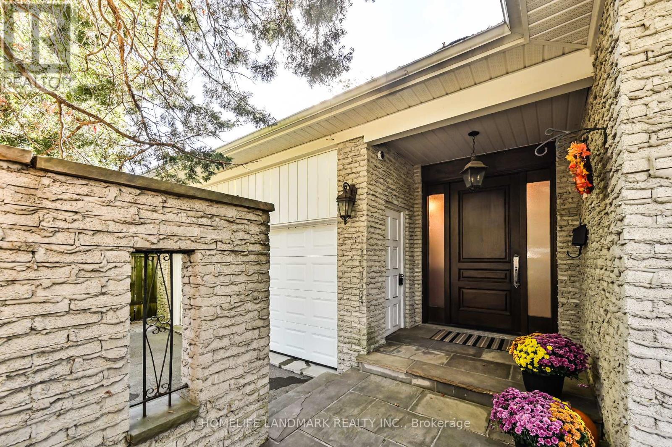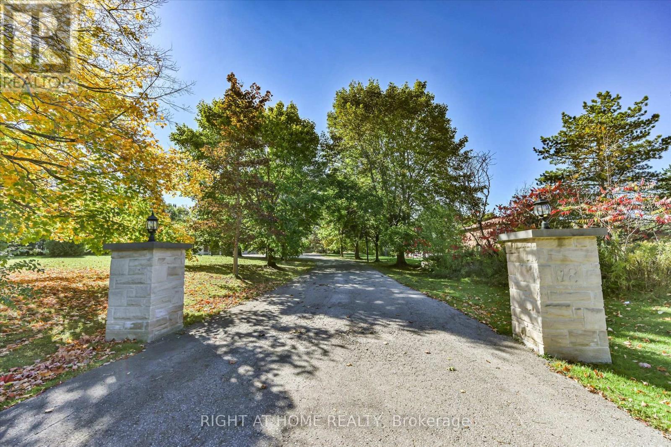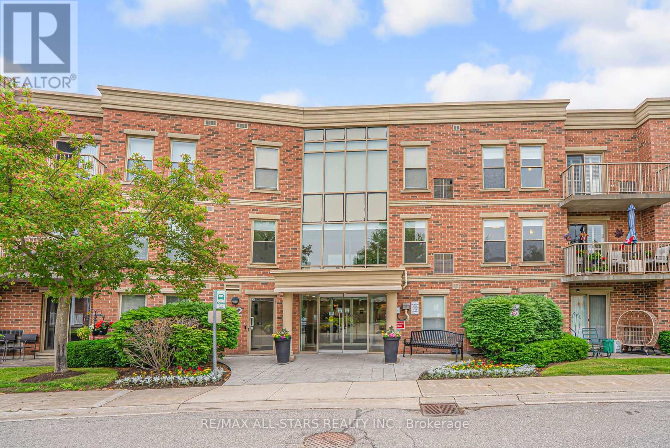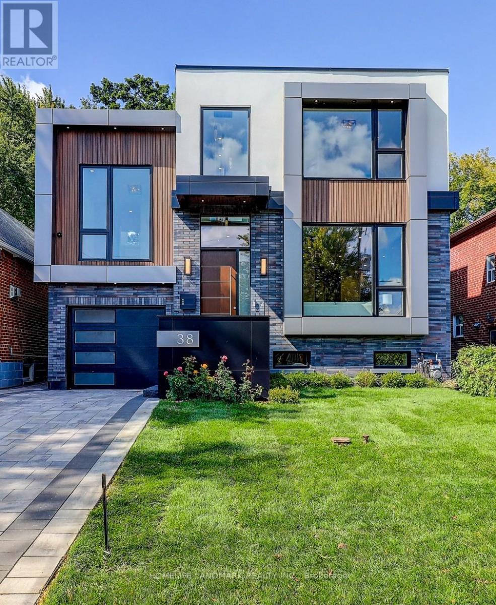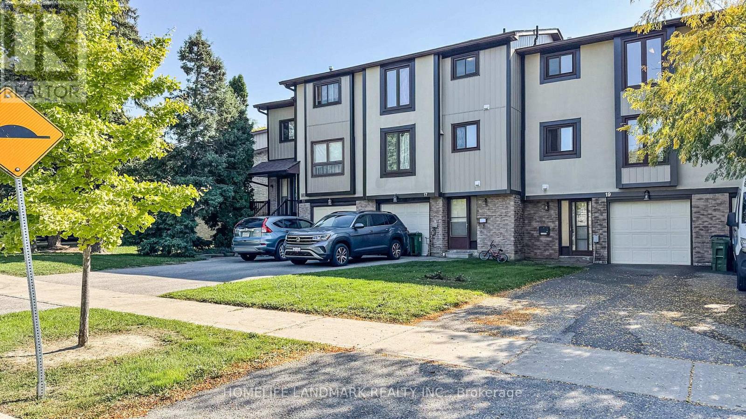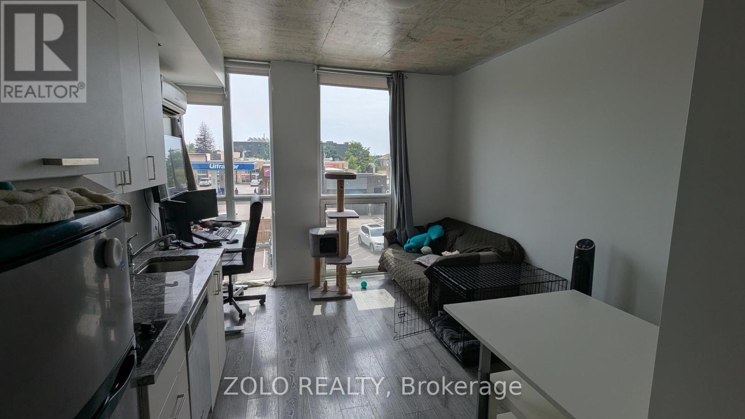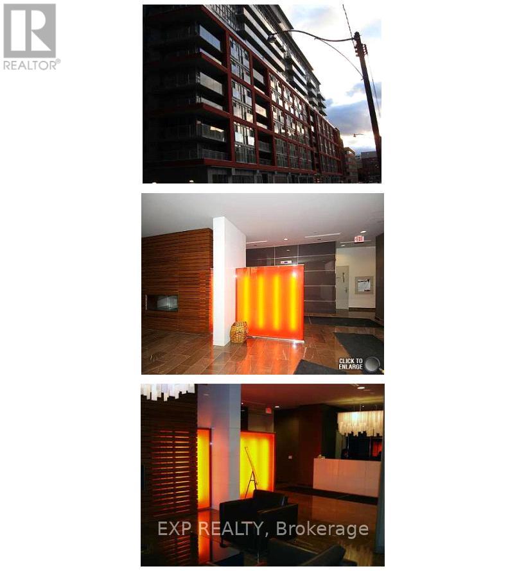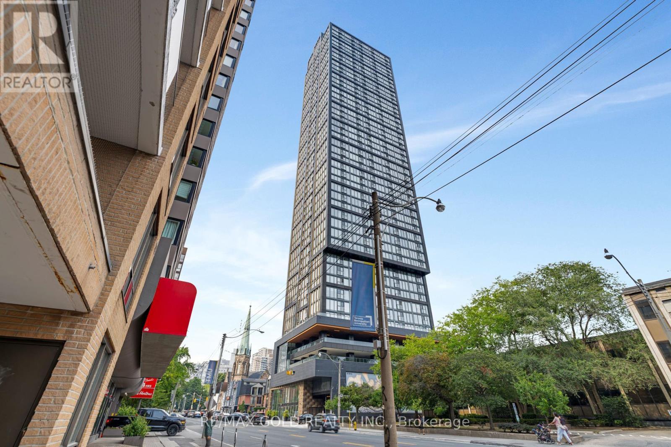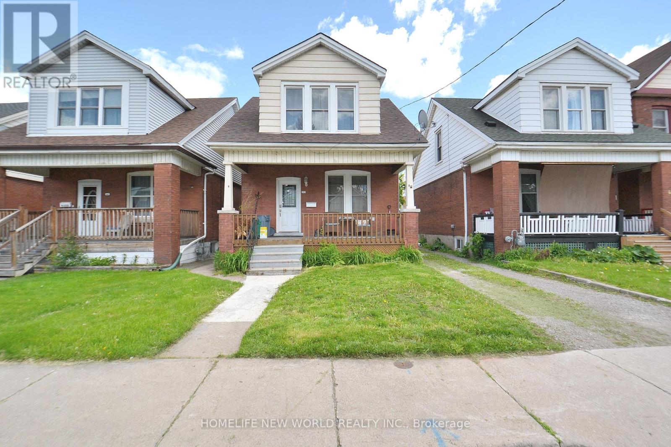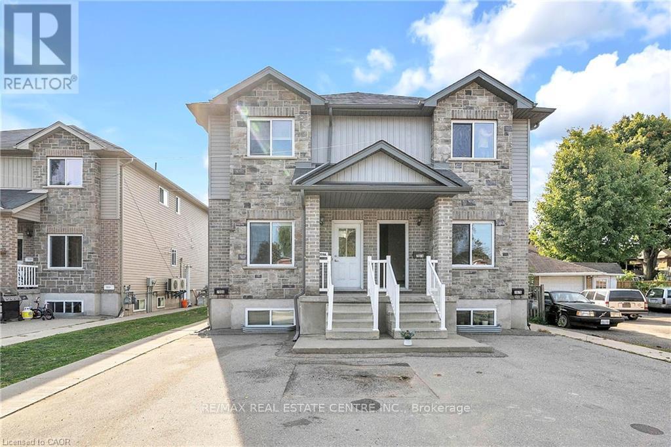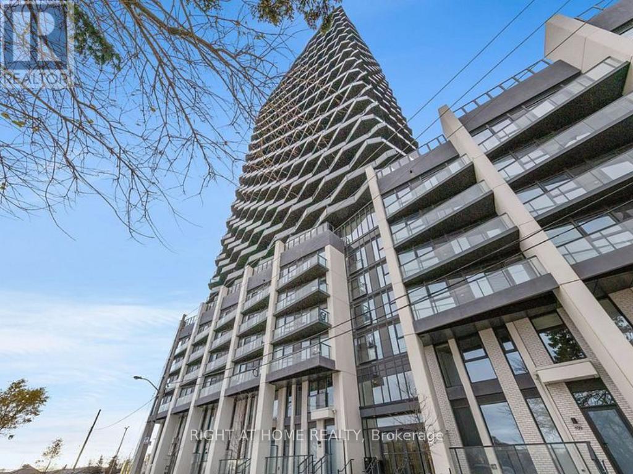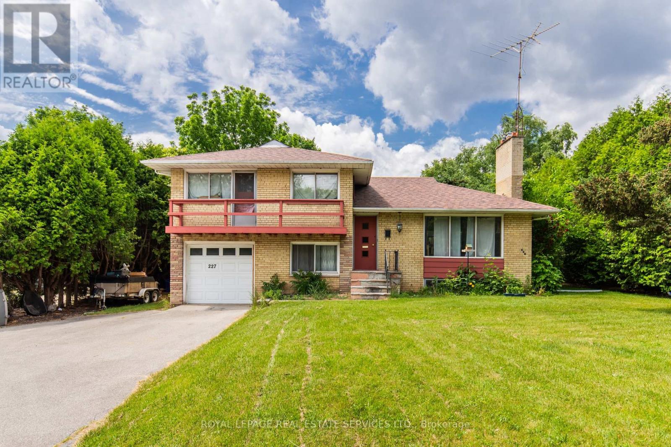10 Loganberry Crescent
Toronto, Ontario
10 Loganberry Crescent | Ravine View | Walk-Out Basement | LEGAL & LUXURY Top-to-Bottom Renovation | Study can be used as the 5th bedroom | Upgraded 200A Electrical Panel!!! Welcome to your fully transformed sanctuary in the coveted A.Y. Jackson school area. This dream house features a complete legal renovation for both upstairs and basement, offering a modern, turn-key lifestyle. Property Highlights: Picturesque Ravine View Spacious Suite Layout: Upstairs boasts two large suites, each with an ensuite. Flexible Main Floor: The study room can easily serve as a 5th bedroom. French-inspired Elegance throughout Gourmet Kitchen with top-tier appliances Designer Lighting & Custom Window Treatments Filled with natural light from two big skylights. Versatile Walk-Out Basement: Includes a sauna (as is) and extra living space. Unbeatable Location: Premier school district, Fairview Mall, and supermarkets and minutes to Hwy 401 & Hwy 404. This stunning home offers a private oasis where families can relax, entertain, and enjoy breathtaking views of the forest and natural surroundings. Experience the perfect balance of urban convenience and natural tranquility in this beautifully updated ravine retreat. RARE opportunity to own a ravine-backed and Luxury home in a prestigious community!!! (id:60365)
18 Mccowan Lane
Whitchurch-Stouffville, Ontario
Rare-find Gem- One of A Kind Bungalow with Stone Front. 2 Arce Scenery Land + Approx. 9000 sq.ft. Living Space! Hiding In Quiet Countryside but Close to Vivid City Living. 13' High Cathedral Ceiling in Living Room. Abundant Natural Light via High Windows & Skylight. Four (4) Huge En-suite Bedrooms, Plus Library and Other 3 Bedrooms. Open Concept Kitchen w/ Large Center Island & Granite Countertop. Marble and Hardwood Floor throughout Entire House. Walk-out Basement to Backyard. Inground Heated Pool and Spa Surrounded by Mature Landscaping. Four (4) Car Garage & Circular Driveway. Huge Sun-filled Glass-enclosed Sunroom and Deck Overviewing Beautiful Backyard. 3 Sets of Furnace and Central Air Conditioning. Back-Up Power Supply--Generator for Emergency Electricity. Few minutes to Hwy 404. Close To Shopping Mall, Grocery, Restaurants and Go Station. (id:60365)
210 - 22 James Hill Court
Uxbridge, Ontario
Spacious & bright east-facing Bridgewater condo offering 1,223 sq.ft of open-concept living with 2 bedrooms, 2 full baths, 1 underground parking space & a walk-in storage locker located directly behind it. The beautifully updated custom kitchen features quartz countertops, stainless steel appliances, a walk-in pantry and eat-in area overlooking the generous living and dining space, perfect for gathering with family or friends. Premium double-glazed windows and a triple-glazed patio door (2016) bring in abundant natural light, provide added soundproofing, and lead to a private balcony.The spacious primary suite features two closets, a lovely sitting area, and a 4-piece ensuite with walk-in shower and separate tub. The second bedroom offers flexibility for guests, a den or office, plus a second full bath with walk-in shower. Additional features include in-unit laundry, new washer & dryer (2025), and freshly painted 2025. This well-managed building includes a secure entrance, updated common areas, a grand lobby, party room with kitchen, car wash station, workshop, garbage chutes on every floor, visitor parking, and a beautiful outdoor patio with gazebo and BBQ. Located in the heart of Uxbridge, you're just a short walk to groceries, pharmacy, the hospital, medical centre, and public transit. (id:60365)
38 Norlong Boulevard
Toronto, Ontario
Step into contemporary elegance with this stunning home, boasting a sleek modern exterior. This property offers not only style and functionality but also an unbeatable location for families, in one of the city's most sought-after school catchment areas with over 3,500 square feet of finished living space. This home includes a total of six bedrooms and five bathrooms. The walkout basement adds exceptional versatility, featuring a fully equipped second kitchen, two additional bedrooms, a 3-piece washroom, separate laundry and storage areas, and a spacious recreation room. This self-contained apartment-style layout is ideal for an extended family or guests. The heart of the home is a spacious, chef-inspired kitchen featuring high-end, Wi-Fi-controlled appliances, a generous island perfect for entertaining, and gleaming quartz countertops. The main floor also includes a welcoming family room with direct access to an ample deck that overlooks the backyard, ideal for relaxing or hosting guests. Upstairs, the luxurious primary bedroom offers a walk-in closet, a lavish 7-piece en-suite bathroom complete with a free-standing Jacuzzi, and a private balcony with glass railings. Each of the four bedrooms includes a three or four-piece bathroom and ample storage, ensuring comfort and convenience for every member of the household. Inside, the property is outfitted with smart technology throughout, including Google Home-compatible fixtures, speakers, smart lighting control, smart toilets, and smart security cameras. A fully fenced backyard for added privacy and peace of mind completes the picture of a home designed for modern living with comfort, security, and sophistication. (id:60365)
19 Fundy Bay Boulevard
Toronto, Ontario
Bright & Spacious with All 3 Levels Above Ground, Functional Townhouse Whith 3+1 Bedrooms. Laminated Floors, Hardwood Staircase, Upgraded Kitchen and Washrooms. 1 Car Garage + 2 Drive Way Parking Spaces good for family use. Dr. Norman Bethune Ci And David Lewis Ps Sohool Zone. Convenient Neighborhood, Close to To Schools,Hospital,Parks And TTC, Shopping, Restaurants. Well Kept Unit, Moving-In Condition. (id:60365)
237 - 1900 Simcoe Street N
Oshawa, Ontario
Fantastic Starter Home Or Investment Unit. Fully Furnished With Modern Interior. Ensuite Laundry. Walking Distance To University Of Ontario Institute Of Technology & Durham College. Unlimited High Speed Internet Included In Maintenance Fee. Conveniently Close To Costco, Public Transit, Hwy 407, Restaurants, Shopping And Parks. Pet Friendly Building. Each Floor Has Full-Size Hub W/ Full-Size Kitchen. Building also has Multi-Purpose Meeting/Party Rooms, Gym, Concierge, Charging Station. (id:60365)
217 - 21 Nelson Street
Toronto, Ontario
Fully furnished 1-bedroom condo at 21 Nelson St., Toronto, offering hardwood flooring, a walk-in closet, stainless steel appliances, granite countertops, and in-suite laundry. Located in a boutique building with a rooftop terrace, fitness centre, 24-hour concierge, and visitor parking, its steps from the PATH, TTC, University of Toronto, Queen St., restaurants, and shopping. The unit is well-kept, comfortably furnished, and ideal for professionals seeking a convenient downtown lifestyle. (id:60365)
2615 - 319 Jarvis Street
Toronto, Ontario
Welcome to this never-lived-in, sun-filled south corner suite offering stunning lake views. Featuring 2 spacious bedrooms and 2 modern bathrooms, this bright unit is ideally situated at Jarvis & Dundas, just steps from Yonge-Dundas Square, Dundas Subway Station, and Toronto Metropolitan University. Live in the heart of downtown with seamless access to Torontos Financial District and the University Health Network. Enjoy premier shopping, dining, and entertainment right at your doorstep.The buildings Versace-designed lobby sets the tone for luxury living. Residents have access to over 10,000 sq. ft. of thoughtfully curated indoor and outdoor amenities, enjoy quiet study pods, co-working spaces, and private meeting rooms inspired by the work environments of Facebook and Google. Stay fit at PRIME Fitness, which includes 6,500 square feet of indoor facilities featuring CrossFit, cardio, weight training, yoga and more. (id:60365)
102 Belmont Avenue
Hamilton, Ontario
Beautiful & Bright Detached Home In Excellent & Quiet Neighborhood. 3 Good-Sized Bedrooms With Lots Of Closet Space. Living & Dining Room with Pot Lights Installed. Living Room Equipped With a Fireplace. This House Has A Large, Beautiful Front Porch For You To Enjoy. A Sun Room That You Can Relax And Enjoy Afternoon Tea. Private Fenced Backyard For Weekend Bbq. Steps To All Amenities, Including Bus Routes, Schools, Restaurants, Grocery Stores, And Park. It Is Also Close To The Vibrant Ottawa Street And Center Mall. Easy Access To QEW, Ideal For Commuters. (id:60365)
707 Frederick Street
Kitchener, Ontario
This 3 bedroom, 2 bath home has been well maintained and will provide a worry free home with beautiful finishes. It's carpet free with hardwood floors and ceramic. It has a main level laundry, spacious kitchen and generous bedroom sizes. Conveniently located within walking distance to shopping, schools, public transit stops and other ameneties. Photos are of unit 709, same size, same layout and also available for rent. (id:60365)
2303 - 36 Zorra Street
Toronto, Ontario
Welcome Home to Thirty Six Zorra Condos! This highly sought-after building offers a blend of modern, impeccably designed suites matched with unrivaled amenities and convenience. The DUNDAS floorplan features a split 2-bedroom, 2-bathroom layout for optimal privacy, offering a combined 900+ sq. ft. of living space (just shy of 700 sq. ft. interior + nearly 300 sq. ft. wrap-around balcony) with panoramic city views! Situated in highly sought-after South Etobicoke, Thirty Six Zorra offers 9,500 sq. ft. of indoor and outdoor amenities including a demo kitchen, rec room, rooftop pool, cabanas, pet run, BBQ areas, co-working/social spaces, and more. Close to Sherway Gardens, Costco, Kipling Station, big box stores, restaurants, cafés, and so much more. (id:60365)
Unit #2 - 227 Lakeshore Road W
Oakville, Ontario
Welcome to 227 Lakeshore Rd W Unit #2 Main & Lower Level of Side Split in Central Oakville! Bright and spacious 1-bedroom, 1-bath unit located in a highly sought-after area just steps from Kerr Village and a short stroll to Downtown Oakville, the lake, and the Harbour. This charming unit spans the main and lower levels of a side-split home.The main level features a bedroom and a 3-piece bathroom, along with a bright white kitchen complete with fridge and stove and a large window overlooking the private backyard. The lower level offers a spacious family room with large windows and a convenient laundry room with full-size washer and dryer.Includes 1-car driveway parking (garage not included).Excellent location with easy access to public transit, major highways, and the GO Station.Tenant responsible for a portion of utilities and snow removal. Available immediately. Can be leased furnished at an additional cost. (id:60365)

