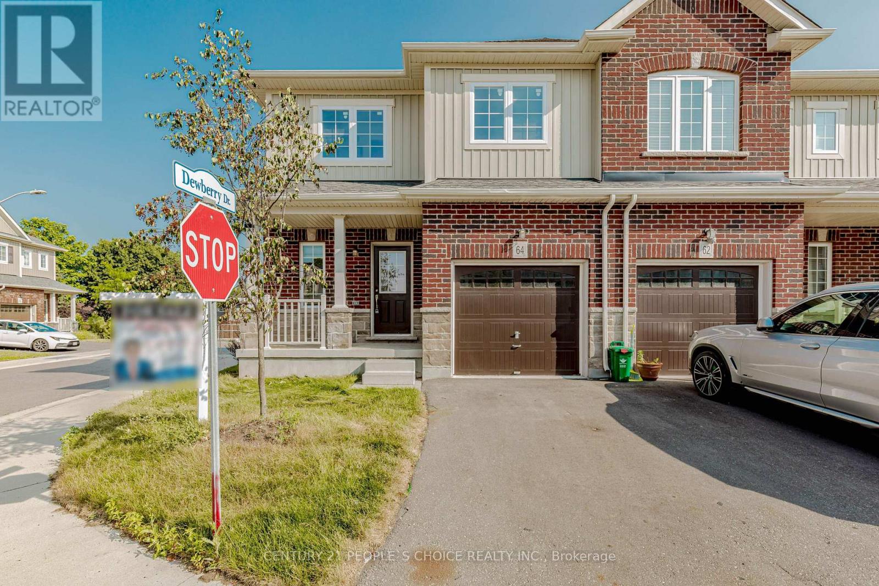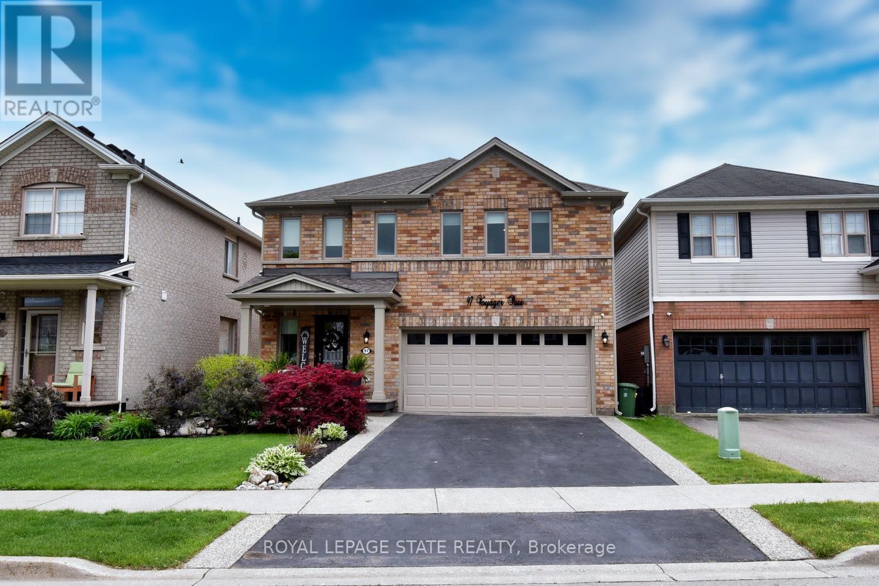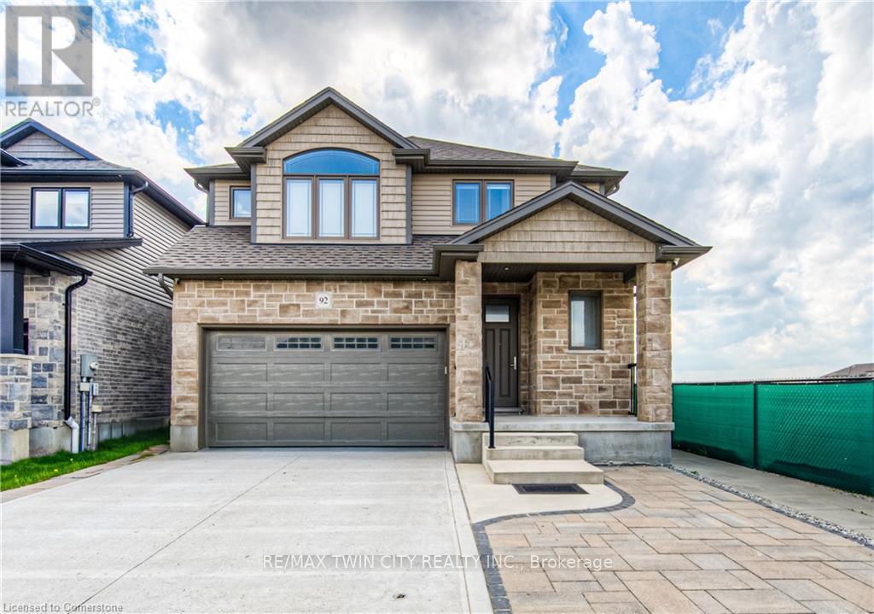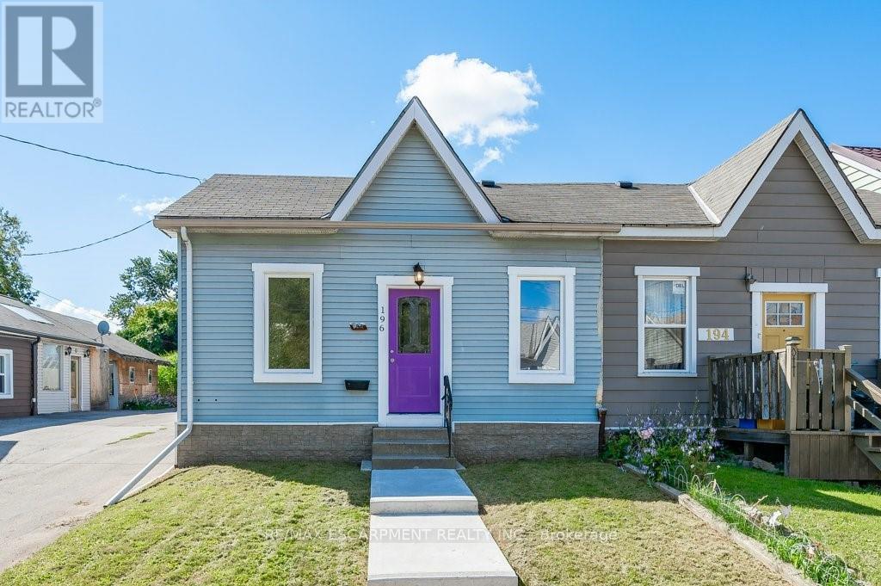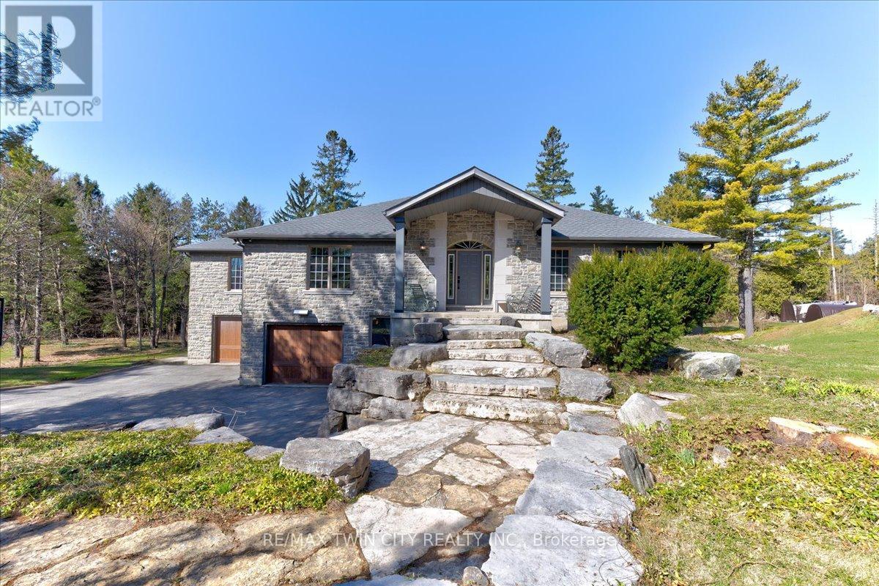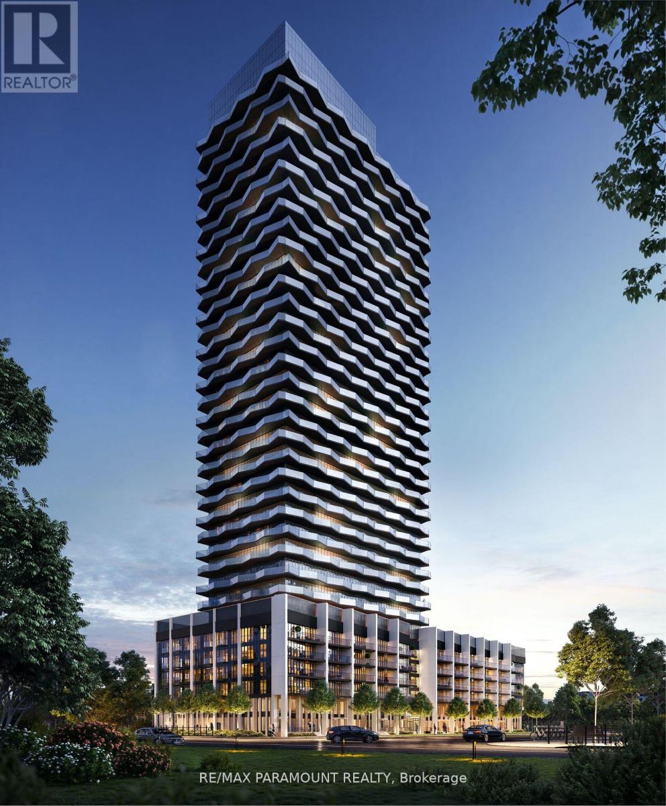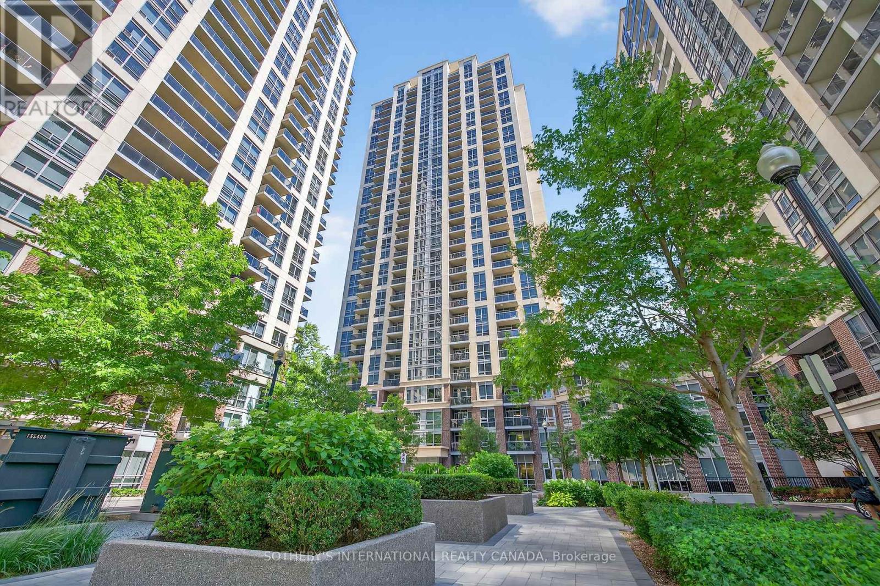64 Dewberry Drive
Kitchener, Ontario
Welcome to 64 Dewberry Dr! This spacious, 3-bedroom townhouse Corner Townhouse situated in a tranquil, family-friendly neighborhood. Just 4 years new, this home offers a modern kitchen with stainless steel appliances, granite countertops, and top of the line finishes. The main floor also features a convenient powder room. Upstairs, you'll find three generously sized bedrooms, with the primary bedroom boasting an ensuite bath, a large walk-in closet with a window. Additionally, there's a convenient second-floor laundry, ensuring comfort and privacy for your family. With a walkout to a wooden deck, you can enjoy the outdoors right from your home. It offers the convenience of easy access to a diverse selection of restaurants, retail stores, parks, transit options, and community amenities. Enjoy proximity to Stanley Park Conservation Area, Downtown Kitchener, the picturesque Grand River, and the nearby Rockway Golf Course, Conestoga Parkway, Shopping (id:60365)
87 Tutela Heights Road
Brant, Ontario
Welcome to this beautiful property nestled in the highly sought-after Tutela Heights neighbourhood where the charm of country living meets the convenience of the city. Surrounded by mature trees, rolling fields, and scenic walking trails, this home offers peace, privacy, and easy access to amenities. The historic Graham Bell Homestead Museum, family parks, shopping, and banks are all nearby. This well-maintained home features 3+2 bedrooms, 3 bathrooms, and a bright, open-concept kitchen on the main floor, with another full kitchen in the basement. Between both kitchens, you'll find (2) stainless steel refrigerators, (2) stainless steel stoves, (1) stainless steel dishwasher, and an abundance of cupboard and counter space ideal for family living, entertaining, or multi-generational families. The cozy sitting room boasts a beautiful wood fireplace and two oversized skylights that flood the space with natural light, creating a warm and inviting atmosphere. Recent updates include new windows installed in 2023, providing energy efficiency and modern appeal. Outside, the expansive driveway offers parking for up to 6 vehicles with no sidewalks. The private backyard is perfect for summer entertaining, complete with an inground pool. This is a rare opportunity to enjoy the tranquility and spacious lots that Tutela Heights is known for, all while being just minutes from the conveniences of city life. (id:60365)
12 - 2136 Kains Road
London South, Ontario
******************Don't miss this rare opportunity to lease a brand-new End unit in a thriving, high-traffic retail plaza located in the heart of a vibrant residential community. This premium corner unit boasts 18-foot clear ceiling height, making potential to build a second-floor mezzanine area in the unit, expansive glazing /windows on three sides and an abundance of natural light offering a bright, modern and upscale environment, ideal for white range of businesses. ******************The unit features both front and rear entrances, allowing for direct customer access from both sides of the building. This setup is perfect for businesses looking to serve two different client groups or to establish separate service zones within the same space. *****************With the approval from the condominium corporation, this space is well-suited for a variety of business uses. including dental or medical clinics, walk-in family practices, pharmacies, convenience stores, kids' education or tutoring franchises, health and wellness studios, and professional offices such as real estate, mortgage, or accounting firms and many more............ You'll be joining a vibrant and well-established tenant mix that includes a licensed daycare centre, top-tier dining destinations like Los Olivos (California-style restaurant & pub), Massey Fine Indian Cuisine, Gaggling Goose Bar & Grill, Pizza Depot, 6ixty Wings, as well as nail and beauty salons. Located near a well-known golf club and surrounded by constant foot and vehicle traffic, this location offers unmatched visibility and accessibility. It's a strategic opportunity for any business or franchise looking to establish roots in a rapidly growing and engaged neighbourhood (id:60365)
97 Voyager Pass
Hamilton, Ontario
Located in a highly sought-after, family-friendly neighbourhood in beautiful Binbrook, this 3 bdrm + den, 3 bath, meticulously maintained home is the perfect blend of luxury, comfort, and functionality. With over $200,000 in recent upgrades, this property truly stands out from the rest. Step inside to a bright and spacious open concept main floor featuring engineered hardwood flooring throughout and a cozy gas fireplace in the living room- perfect for relaxing evenings or entertaining guests. The gourmet kitchen is an entertainer's dream, boasting an oversized quartz breakfast bar, under cabinet lighting, and top of the line stainless steel appliances including a bar fridge, industrial gas stove, fridge and dishwasher. The 3 bedrooms are oversized with a fireplace in the master bedroom with a walkin closet and ensuite 4 pc bth. Need more space? Add a desk or play area to the den! A cute addition to the 2nd floor. Out back, escape to your private oasis with no rear neighbours. The fully fenced yard features a stunning in ground pool and pool shed with hydro- the ideal setup for summer fun and relaxation. With a dbl garage and dbl driveway, there's plenty of space for parking and storage. Whether you're hosting family gatherings or enjoying quiet evenings under the stars, this home offers it all (id:60365)
92 Lasby Lane
Woolwich, Ontario
OVER 2500sf TOP-TO-BOTTOM. BEAUTIFUL FAMILY HOME WITH LEGAL BASEMENT APARTMENT WITH SEPARATE WALK-UP ENTRANCE. This beautifully finished 3-bedroom, 4-bathroom 2-storey home offers style, space, and in-law capability in one of Breslau's most desirable neighborhoods. The open-concept main level boasts a designer kitchen complete with stainless steel appliances, a custom in-drawer microwave, and an eat-in island with extra storage perfect for entertaining. The dining area overlooks the backyard and leads to a deck space ideal for outdoor gatherings. Upstairs, you'll find three spacious bedrooms, including a luxurious primary suite with a 4-piece ensuite featuring marbled flooring, a seamless shower design, and dual vanities with generous under-sink storage. The fully finished basement adds exceptional versatility with a second kitchen, 3-piece bathroom, expansive rec room, and abundant storage ideal for extended family or guests. This move-in-ready gem combines modern finishes with thoughtful functionality dont miss your chance to call it home! (id:60365)
196 Picton Street
Hamilton, Ontario
Excellent opportunity for the first time buyer or investor. 24Ft X 146Ft lot gardeners R delight, part of the yard is fully fenced. Tall ceilings give a feeling of welcome and openness. Newly updated bathroom. eat in kitchen. close to waterfront trail and Go Station. (id:60365)
20 Grandy Lane
Cambridge, Ontario
RARE OPPORTUNITY!! Custom built raised bungalow on a 1.04-acre lot, offering court location surrounded by protected greenspace. This exclusive, 10 estate court rarely has homes come up for sale and 20 Grandy lane is one that takes full advantage of the natural features, completely backing onto mature forest with direct access to Millcreek conservation land. The home features a stunning all stone exterior with a beautiful retaining wall and carefully set natural stone steps, leading to the front door. The main level layout is wide open with large windows, designed to overlook the backyard from anywhere within the open space and providing access to the elevated multi-level deck completed with composite decking and glass rails. A rich, maple raised panel kitchen sits central with an oversized quartz countertop and raised bar sitting area; elegant crown molding finishes the cabinets to the ceiling with built-in stainless-steel appliances, gas cooktop. Equal in elegance is the built-in family room wall unit featuring gas fireplace insert. A three-sided fireplace separates the dining room from a sunken sitting area providing for an elevated view of the backyard; coffered ceiling accents and hardwood flooring span the space. Completing the space is a large bedroom, laundry, 2-piece bathroom, and the primary suite, complete with walk in closet and recently renovated (2023) 5-piece spa like ensuite. A hardwood staircase leads to the lower level which is still completely above grade; the home was strategically placed to take full advantage of the walkout. Lower level gives access to the oversized, staggered double car garage. Perfectly suited as a multi-generational home, offering three bedrooms, a recently renovated (2023) 4-piece bathroom, recreation room with gas fireplace, and kitchenette along with wet bar. Roof(2024), Additional oversized garden shed for equipment storage. Minutes from the 401, amenities, and schools. Don't miss this truly beautiful property! (id:60365)
2906 - 36 Zorra Street
Toronto, Ontario
Welcome to Thirty Six Zorra Condos At The Queensway . This unit offers a blend of modern design, craftsmanship, and unrivaled convenience. $$$ in Upgrades with Fantastic Finishes, Perfect Floor Plan And Amazing over sized balcony over looking the city. Transit, Highways, Shopping, Dining And Entertainment Are All Right At Your Doorstep. Beautifully Designed 36-Storey Building With Over 9,500 Sqft Of Amenity Space Including A Gym, Party Room, Concierge, Outdoor Pool, Guest Suites, Direct Shuttle Bus To Subway Station, Kids Room, Pet Wash, Rec Room, Co-Working Space & Much More. (id:60365)
34 - 382 Dovercourt Road
Toronto, Ontario
* Available Immediately * Rent Controlled & Not A Condo Building So Move In With Peace Of Mind That You Will Never Be Asked To Leave Because Owner Is Moving In Or Selling. This Is A Must See Renovated Third Floor Studio, Corner Unit.Beautiful Kitchen With Subway Tile Backsplash, Quartz Counters, White Modern Cabinets & Stainless Steel Appliances. Extremely Functional Layout With Large Bright Windows & 4pc Bathroom. Desirable Location, Close To TTC, Amenities, Restaurants, YMCA, Schools and Entertainment. No Restrictions On Pets. Move In And Enjoy Before It's Gone! (id:60365)
902 - 3 Michael Power Place
Toronto, Ontario
Welcome to the epitome of West End living! This bright and beautifully appointed corner suite offers a rare blend of space, style, and serenity. Enjoy unobstructed north and east views from your private covered balcony-perfect for morning coffee or evening relaxation. The well-designed split-bedroom layout ensures privacy, with a spacious primary retreat featuring double mirrored closet and a 3-piece bath. Enjoy new flooring throughout the open-concept living/dining area and both bedrooms. Other upgrades include: modern kitchen with breakfast bar, entire unit freshly painted, new ensuite laundry for added convenience, and upgraded/modernized window sills. One underground parking space and one locker are included. Residents enjoy access to newly renovated, upscale amenities: a full fitness centre, indoor pool, party room with fully-equipped kitchen, media/theatre room, billiards room, card room, library, 24/7 concierge, stylish common areas, and plenty of visitor parking - all professionally managed by Del. This condo is ideally located just steps to Kipling and Islington subway stations, with easy access to Bloor Streets shops, cafes, and restaurants. Perfect for professionals, downsizers, or small families seeking comfort and connection in the heart of Etobicoke. (id:60365)
901 - 101 Millside Drive
Milton, Ontario
Welcome to this beautifully updated 2-Bedroom suite with scenic south facing views in the Heart of Milton. Suite 901 offers approximately 870 sq ft of well-designed living space in the highly desirable Millside Apartments. This bright and inviting home is move-in ready, featuring updated flooring and a fresh, neutral palette throughout. The renovated kitchen showcases designer cabinetry with ample storage, quartz countertops, sleek stainless steel appliances, a double sink, recessed lighting and a stylish tile backsplash. The primary bedroom features a spacious walk-in closet with custom built-in organizers, while the second bedroom also includes a double sliding-door closet with custom storage. A large in-suite storage room, contemporary lighting, and updated window coverings add convenience and style. Enjoy your morning coffee or evening unwind on the expansive private balcony, basking in sun-drenched southern exposure and panoramic views of Old Milton, Mill Pond, and the Niagara Escarpment. Pet-friendly building! Millside Apartments is perfectly situated just minutes from the Milton GO Station, Highway 401, and Milton Transit. Enjoy a walkable lifestyle close to Centennial Park, restaurants, shops, schools, Milton Public Library, and Milton District Hospital. Outdoor enthusiasts will love the proximity to Chudleighs Apple Farm, Milton Fairgrounds, Glen Eden, Kelso Conservation Area and miles of scenic trails. Location, Location, Location! (id:60365)
15 Erindale Avenue
Orangeville, Ontario
Welcome to this stunning, newly renovated 3+1 bedroom side-split the perfect family home nestled in a quiet, family-friendly neighborhood! Fully renovated in 2025, this move-in ready home is filled with stylish upgrades and modern touches throughout, offering both comfort and functionality for todays busy families. Step inside and fall in love with the bright, open layout. The three main bedrooms are generously sized to comfortably fit, with the spacious primary bedroom providing the perfect retreat at the end of the day. Have family or guests staying over? No problem! The fully finished basement features an additional bedroom, a cozy family room, and a convenient 3-piece bathroom offering plenty of space and privacy for visitors or extended family. The kitchen is made for entertaining, featuring brand new stainless steel appliances and a beautiful open-concept design that flows seamlessly into the dining area. From there, enjoy easy access to the living room, creating a warm and inviting space that brings everyone together. Dont miss your chance to make this beautifully upgraded home your own its the ideal place to create lasting memories! (id:60365)

