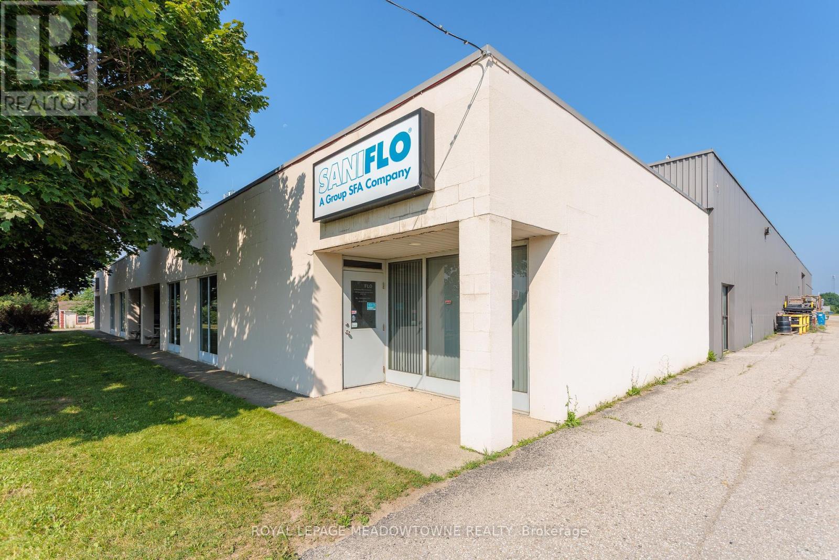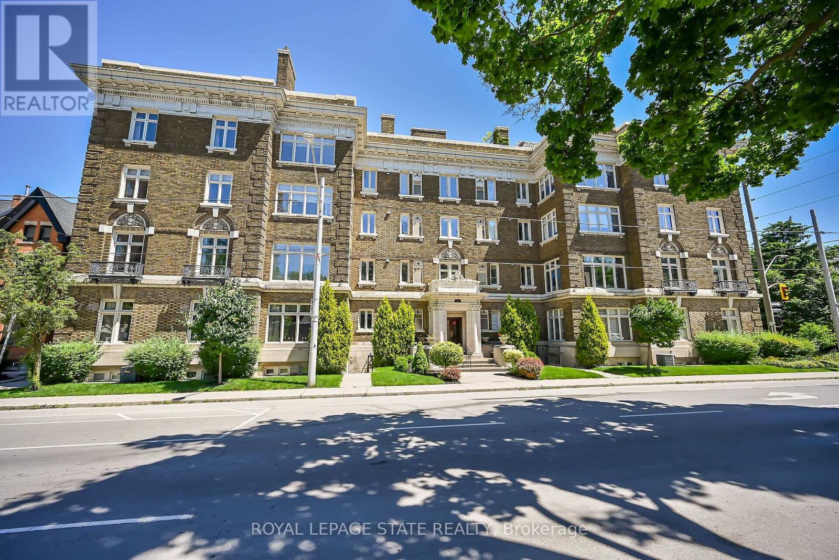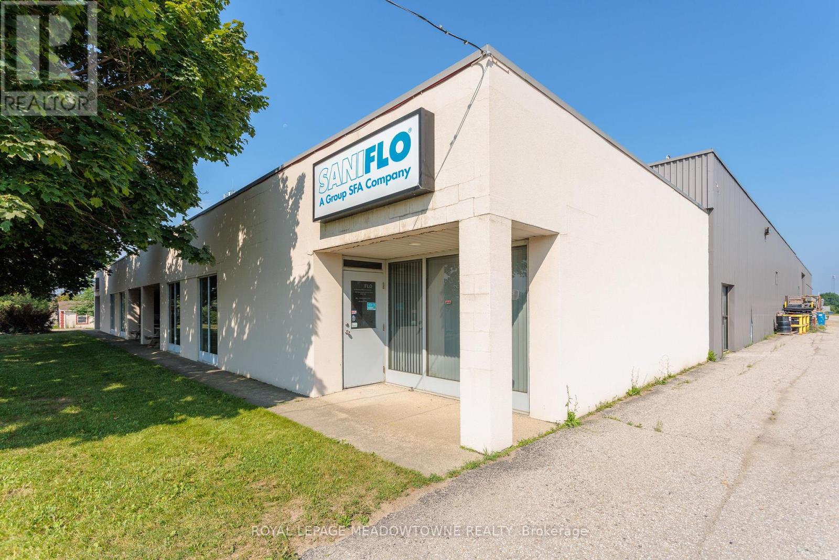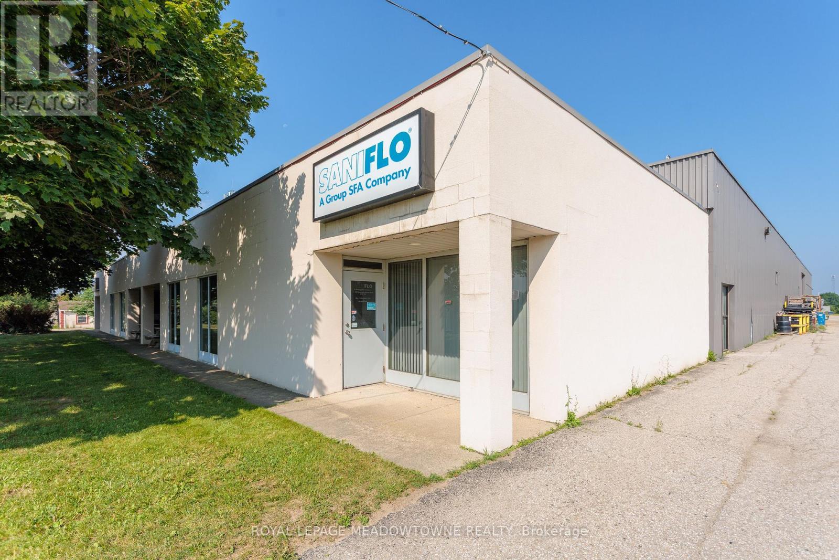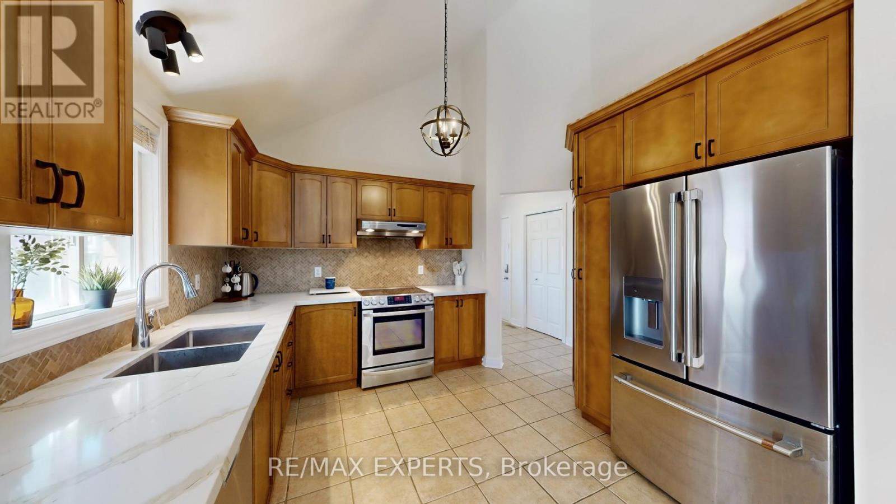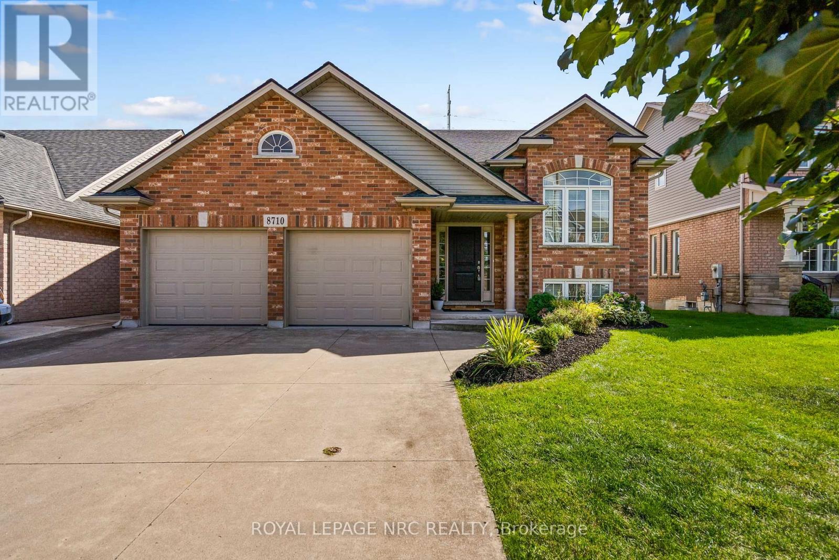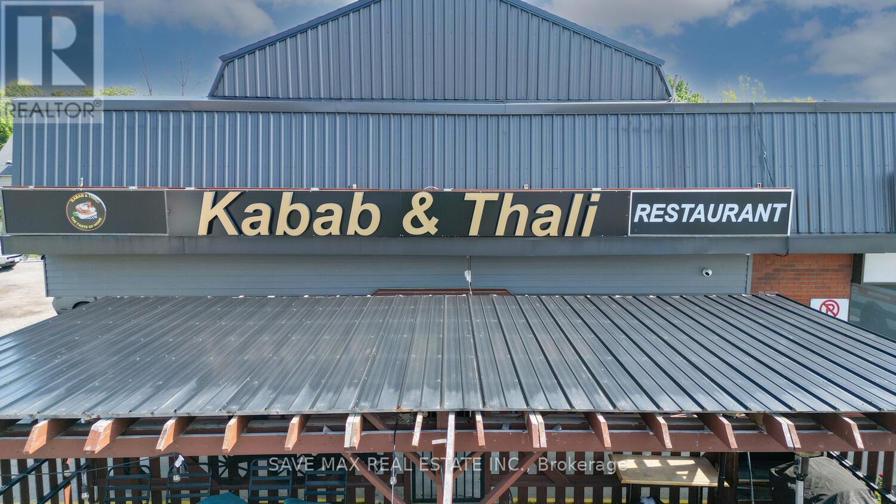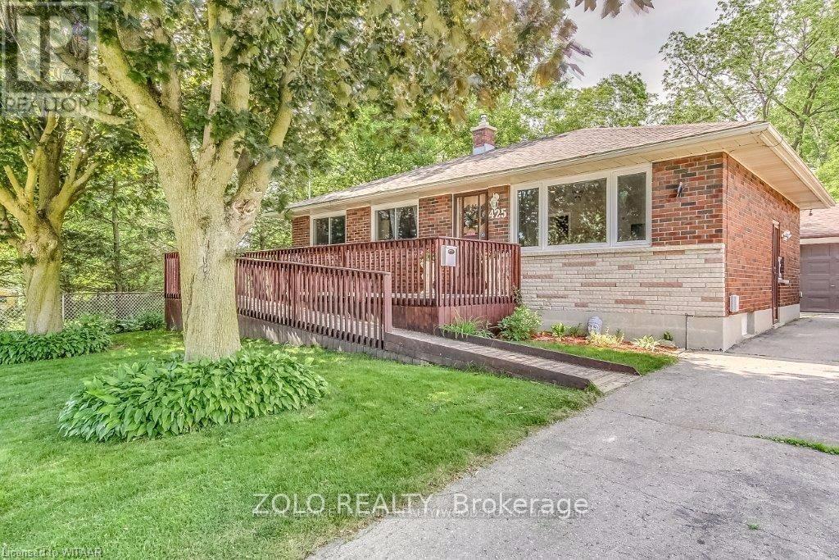A - 685 Speedvale Avenue
Guelph, Ontario
Clean and well maintained industrial unit now available in the North Guelph Industrial Park.Multiple configurations available. Larger unit includes a 10 Tonne crane for variousmanufacturing processes. Zoning allows for a wide variety of uses. (id:60365)
75 Blackburn Street
Cambridge, Ontario
Welcome to 75 Blackburn Street, Cambridge where modern living meets comfort, style, and convenience. This brand-new, never-lived-in home offers a perfect blend of contemporary design and practical features, ideal for families seeking space, elegance, and functionality. With 4 spacious bedrooms and 4 bathrooms, this residence ensures both privacy and comfort for everyone. On the main level, youll be greeted by 9-foot ceilings and a carpet-free layout that enhances the sense of openness. The sun-filled living room creates a warm and inviting setting for both everyday relaxation and entertaining guests. A separate dining room provides the perfect spot for formal dinners or casual family meals. At the heart of the home, the modern kitchen is equipped with abundant cabinetry and a large central islandideal for meal prep, gatherings, and conversations. For added ease, the main floor also includes a convenient laundry room and a stylish 2-piece bathroom. Upstairs, a spacious family room offers a versatile space for movie nights, playtime, or quiet reading. The primary suite serves as a luxurious retreat, featuring a walk-in closet and a spa-like 5-piece ensuite bathroom. One additional bedroom includes its own private 4-piece ensuite, while the two remaining bedrooms share a thoughtfully designed 4-piece bathroomperfect for children, guests, or extended family. Beyond the home itself, the location adds to its appeal. Set in a sought-after Cambridge neighborhood, youll enjoy the balance of peace and accessibilityclose to shopping plazas, schools, scenic trails, parks, and with easy highway access for commuting. This elegant residence is now available for lease, offering a rare opportunity to move into a brand-new home in a prime location. Dont wait to secure your spot in this exceptional property. (id:60365)
41 - 86 Herkimer Street
Hamilton, Ontario
Rare Find! Welcome to this timeless penthouse in the Historic Herkimer Apartments! Located in the heart of Hamiltons prestigious Durand neighbourhood, this spectacular 2-bedroom, 1.5-bathroom condo blends historic elegance with modern convenience. This penthouse unit features inlaid hardwood floors, coffered 10' ceilings, crown mouldings, pot lights, and a gas fireplace in the living room with built-in cabinetry.. The open-concept kitchen boasts granite counters, a breakfast island, and abundant cabinetry. Enjoy a 3 with a jacuzzi shower, in-suite laundry, and two separate entrances for added flexibility. Relax in the sunroom with breathtaking views through oversized windows, or entertain on the rooftop deck available to residents. Includes garage parking, two lockers, and all the charm of a historic building with the lifestyle of today. Dont miss this rare opportunity to own a piece of architectural history in one of Hamiltons finest neighbourhoods! RSA (id:60365)
B - 685 Speedvale Avenue
Guelph, Ontario
Clean well maintained industrial unit now available in the North Guelph Industrial Park. Multiple configurations available. Larger unit includes a 10 Tonne crane for various manufacturing processes. Zoning allows for a wide variety of uses. (id:60365)
16 Stover Street S
Norwich, Ontario
Step back in time and discover the timeless elegance of this beautifully maintained 135-year-old home. Brimming with character and potential, this spacious 3-bedroom, 2-bathroom residence offers over a century of charm blended with generous living space. Gleaming original hardwood floors, intricate wood trim, and large, light-filled rooms create an inviting and warm atmosphere throughout. The main floor features a formal dining room perfect for entertaining, a large eat-in kitchen, a cozy den, and the convenience of main floor laundry. Set on an impressive double lot, this property offers ample outdoor space for gardening, recreation, or future possibilities. With just a touch of TLC, this grand home is ready to be restored to its original splendor. Don't miss your chance to own a piece of local history in the friendly community of Norwich. *Pre-listing inspection was done by Cherry home inspections and is available to any buyer* (id:60365)
C - 685 Speedvale Avenue
Guelph, Ontario
Clean and well maintained industrial unit now available in the North Guelph Industrial Park. Multiple configurations available. Larger unit includes a 10 tonne crane for various manufacturing processes. Zoning allows for a wide variety of uses. (id:60365)
11 Wilton Road
Guelph, Ontario
Discover this beautifully upgraded 6-bedroom, 4-level back split in a sought-after, family-friendly neighbourhood, From the moment you walk in, you'll be impressed by a soaring cathedral ceiling and an open-concept main floor featuring high-quality bamboo flooring, modern and elegant lighting, and a freshly painted interior. The gourmet kitchen is a true showpiece with quartz countertops, a stylish backsplash, solid wood cabinetry, and a bright eat-in area, perfect for family gatherings. The upper level offers 3 spacious bedrooms and 2 full washrooms, while the ground level boasts a large great room with 10ft ceilings, a bedroom, and a full washroom with a walkout to the backyard, ideal for in-law accommodation or extended family living. The professionally finished basement, completed by a reputable builder, adds 2 more bedrooms, and versatile living space. Step outside to a private backyard oasis with a deck that has built in storage, gorgeous greenery, and a privacy panel, perfect for entertaining or unwinding. With multiple living areas across 4 levels, this home is designed to provide flexibility, comfort, and style. Conveniently located close to schools, parks, shopping, restaurants, public transit, and just 10 minutes from the University of Guelph! this property is the complete package. (id:60365)
8710 Milomir Street
Niagara Falls, Ontario
Grab your wish list and get ready to start checking things off, because 8710 Milomir Street has it all! This raised bungalow feels instantly welcoming with open living spaces, sun-filled rooms, and a layout that keeps family life flowing with ease. Lovingly maintained by the original owners, this home was designed to feel both solid and spacious. From the street, the home greets you with great curb appeal, a low-maintenance front yard, a double garage, and a 4-car driveway. Step inside to a foyer with a double closet and direct access to the garage, making day-to-day living easy. The main floor opens into a generous living room and just beyond, the kitchen offers ample cabinetry, a central island, and stainless steel appliances. It opens into the dining area, which can easily fit a family table, making it the heart of the home for holidays, birthdays, and everything in between. Rounding out this floor are a 4-piece bathroom and 3 generous bedrooms with double closets, including a large primary bedroom with its own 3-piece ensuite. Thoughtful details throughout include vaulted ceilings, oak hardwood floors, ample storage, and natural light in every room. The lower level is a blank canvas full of potential. With 9ft ceilings, large windows, roughed-in plumbing, and access from both inside the home and the garage, its ready to become whatever you need it to be, whether that's an in-law suite, a rec room, a home gym, or an office. Off the dining room, sliding doors lead to a covered back deck that overlooks the fenced yard. With no rear neighbours, it's a private space with room to play, garden, or simply relax. A concrete pad is already in place, ready for a future shed. The location only adds to the appeal with family-friendly streets, Kalar Sports Park and the Niagara United Soccer Club around the corner, great schools on the bus route, and nearby amenities. At 8710 Milomir Street, the wish list isn't just checked; it's complete. (id:60365)
1105 Marietta Street
Howick, Ontario
Welcome to 1105 Marietta Street, Wroxeter, a beautifully built 3-year-new bungalow with over 3,000 (3600 per builder) sq ft of living space, combining modern style with peaceful country charm. Sitting on a spacious 66 x 165 ft lot, this home has room for everyone, offering 5 bedrooms, 3 full bathrooms, and a finished basement with high ceilings and a huge rec room perfect for movie nights, game days, or a cozy home theatre setup. Step inside and you'll love the open layout. The kitchen is a showstopper with quartz countertops, plenty of space to cook and gather, and it flows right into the dining area and living room with a propane fireplace, pot lights, and gorgeous hardwood floors. Patio doors lead to a deck with built-in lighting and pot lights just right for summer BBQs and relaxing evenings. The main floor features a spacious primary bedroom with a walk-in closet and a tiled ensuite, plus two more bedrooms, a full bath, and a laundry room. Downstairs, you'll find two additional bedrooms, another full bath, and a large rec room with pot lights that's ready for whatever you need playroom, gym, or hangout space. Outside, the stone-and-brick exterior gives great curb appeal, highlighted by pot lights on the front of the home. The 1.5-car garage and double-wide concrete driveway offer tons of parking. And the backyard? Its a gardeners dream with raised beds and fruit trees chestnut, raspberry, strawberry, honey crisp, and gala apple. Enjoy the quiet charm of small-town living with trails, parks, rivers, and ponds nearby. You're just a short walk to Wroxeter Harbor and the boat launch, and only 20 minutes from Listowel. Looking for space, comfort, and a place that truly feels like home? This one has it all. Come see it for yourself! You'd be indulged! (id:60365)
75 Lorne Avenue
Hamilton, Ontario
Beautifully fully renovated 2 storey detached home with plenty of charm in the heart of Hamilton's St. Clair/Blakeley neighbourhood. This home features an open concept main floor plan, perfect for entertaining guests, with laminate flooring throughout the entire level, living and dining spaces adjoined with a large custom eat-in kitchen with breakfast bar island, stainless steel appliances, quartz countertops and access to backyard. The upper level is home to 3 good-sized bedrooms, a 4 piece bathroom and upgrades including a gorgeous custom glass railing and laminate flooring throughout. Fully renovated both inside & out with newer plumbing, electrical, windows, roof, front & rear concrete, front porch & rear deck. Move in & immediately enjoy all this lovely home has to offer! Close to all the conveniences & more such as public transit, schools, Gage park, hospitals, churches and library. (id:60365)
4 - 466 Merritt Street
St. Catharines, Ontario
Exciting opportunity to own a well-established Indian & Pakistani cuisine restaurant in the heart of St. Catharines! This spacious 1,960 sq. ft. restaurant offers plenty of indoor seating along with a beautiful patio, perfect for summer dining. Prime location surrounded by Niagara College, Pen Centre, and Niagara Outlet Mall bringing in consistent foot traffic and growth potential. The restaurant features a well-maintained, fully equipped kitchen and a welcoming dining atmosphere. Current lease runs until 2028, with an option to extend for 5 more years. Business name can be changed, giving you the flexibility to operate under your own brand. A turn-key opportunity for entrepreneurs and investors alike! (id:60365)
425 Henry Street
Woodstock, Ontario
Beautiful Detached Bungalow Situated On A Huge Lot, Private Fenced Yard With Mature Trees And Gardens. 2 Fair Sized Bedrooms, And A Lovely Bathroom With Soaker Tub. Huge L-Shaped Rec Room Allows For A Variety Of Uses; can be used as an additional bedroom. Plenty Of Natural Light. Carpet Free. Spacious Detached Garage/Workshop. Close To Highway & All Major Stores. Located close to the lovely Southside Park and Woodstock's popular dog park. (id:60365)

