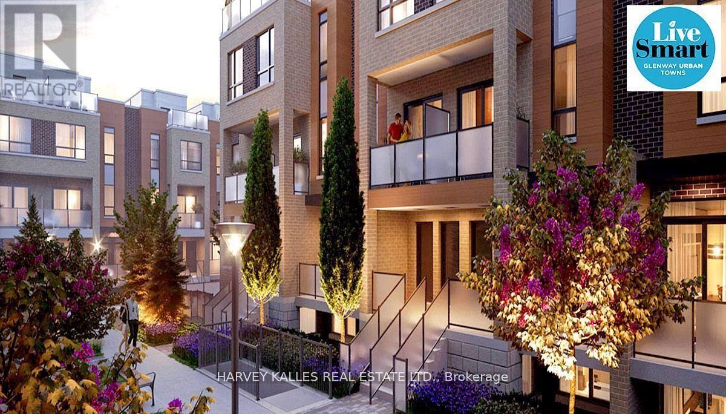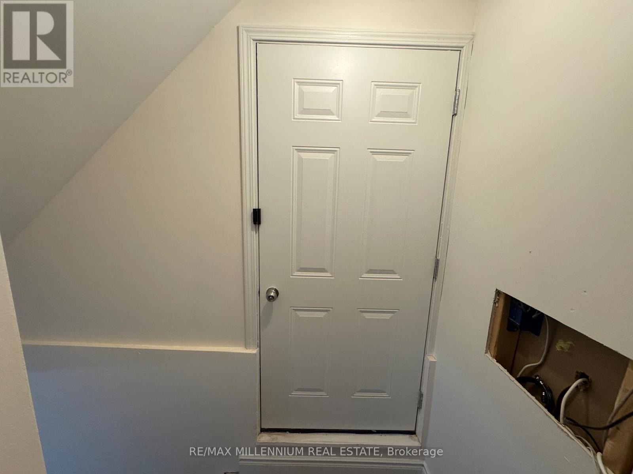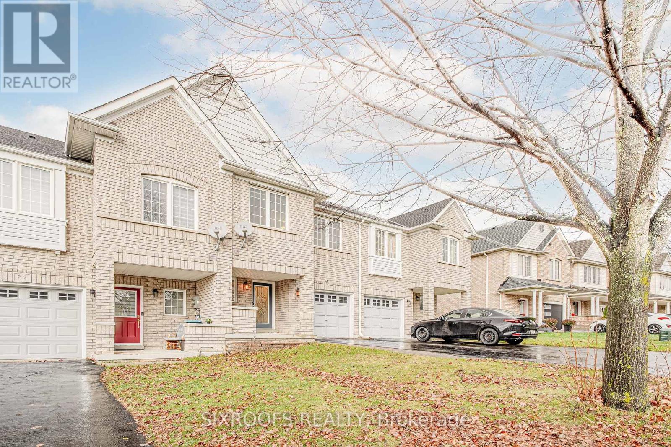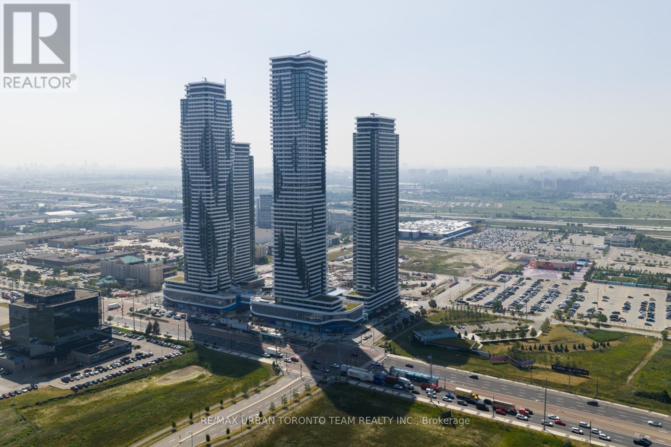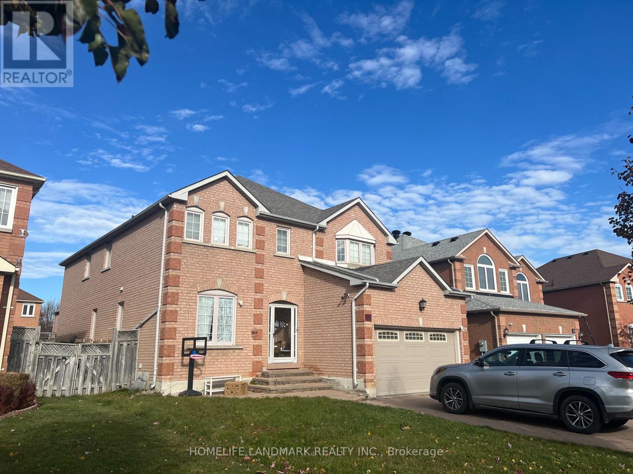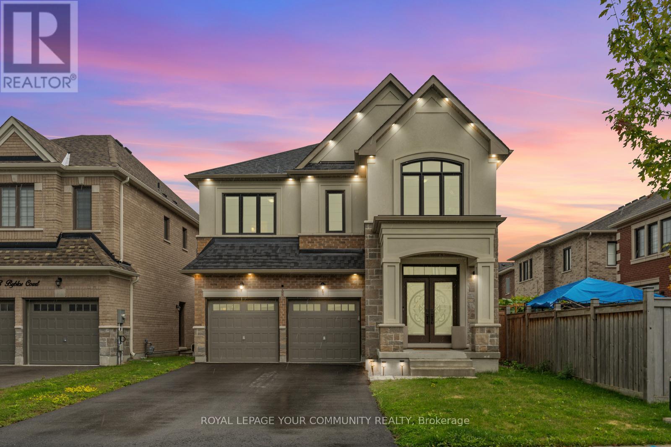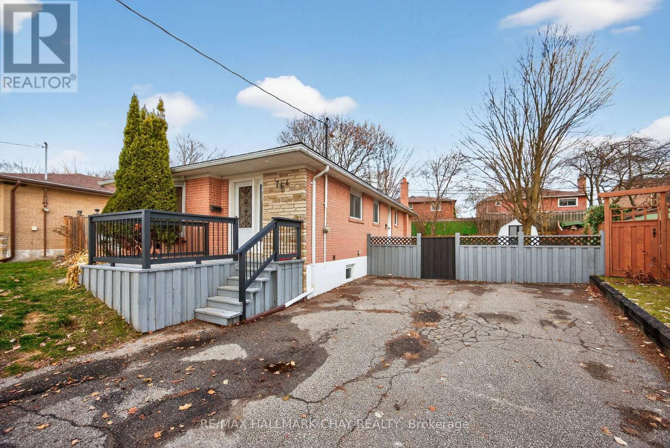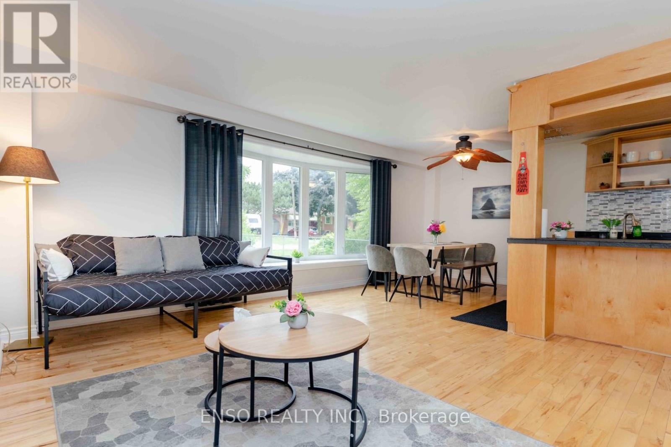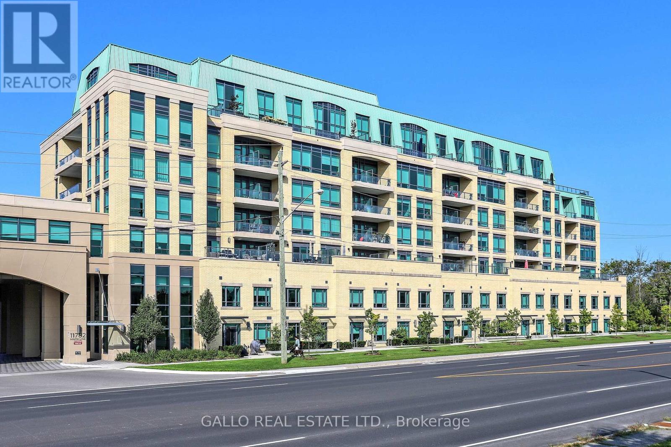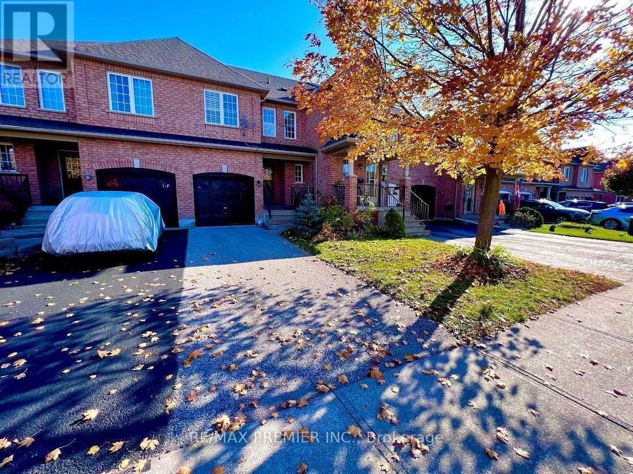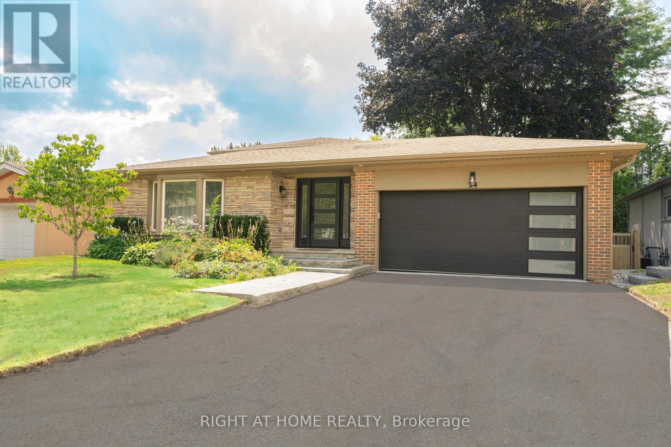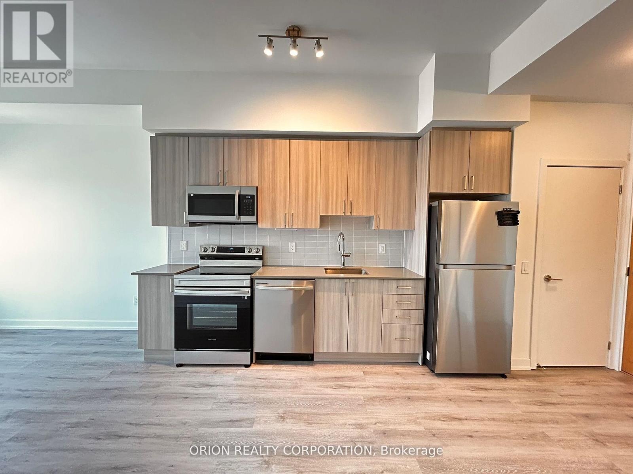21 - 17 Lytham Green Circle
Newmarket, Ontario
Direct from Builder, this townhome comes with a Builder's Tarion full warranty. This is not an assignment. Welcome to smart living at Glenway Urban Towns, built by Andrin Homes. No wasted space, attractive two bedroom, two bathroom unit. Includes TWO parking spaces (One EV) and TWO lockers. Brick modern exterior facade, tons of natural light. Modern functional kitchen with open concept living, nine foot ceiling height, large windows, quality stainless steel energy efficient appliances included as well as washer/dryer. Energy Star central air conditioning and heating. Granite kitchen countertops. Perfectly perched between Bathurst and Yonge off Davis Drive. Close to all amenities and walking distance to public transit bus terminal and GO train, Costco, retail plazas, restaurants and entertainment. Central Newmarket by Yonge and Davis Drive, beside the Newmarket bus terminal and GO bus (great accessibility to Vaughan and TTC downtown subway) and the VIVA bus stations (direct to Newmarket/access to GO trains), a short drive to Newmarket GO train, Upper Canada Mall, Southlake Regional Health Centre, public community centres, Lake Simcoe, golf clubs, right beside a conservation trail/park. Facing directly towards a private community park, dog park, dog wash station and car wash stall in underground. Visitor Parking. Cottage country is almost at your doorstep, offering great recreation from sailing, swimming, boating, hiking and cross country skiing. The condo is now registered and closed. (id:60365)
Lower - 161 Romaneli Crescent
Bradford West Gwillimbury, Ontario
Be the first to occupy this newly finished and well-designed basement apartment offering modern comfort in a quiet, family-friendly neighbourhood. This self-contained unit features a private side entrance, quality finishes throughout, and comes fully equipped with brand-new appliances. (id:60365)
84 Hartford Crescent
Newmarket, Ontario
Fabulous Updated Townhome Located In Desirable Summerhill South Community: pot lights, fresh paint, new flooring, super spacious primary bedroom, finished basement. The unit property is not shared with any other tenant. This lease is for the entire property. Gorgeous backyard, SS appliances, 1 car garage plus 2 car driveway. Family-friendly and quiet area. Great schools. Walking distance to Yonge St. Available from Feb 1st. (id:60365)
2206 - 8 Interchange Way
Vaughan, Ontario
Festival Tower C - Brand New Building (going through final construction stages) 628 sq feet - 1 Bedroom plus Den & 2 bathroom, Balcony - Open concept kitchen living room, - ensuite laundry, stainless steel kitchen appliances included. Engineered hardwood floors, stone counter tops. 1 locker included (id:60365)
32 Jordana Drive
Markham, Ontario
Prime Location! Spacious And Bright Basement Apartment With Separate Entrance. Completely Renovated. Spotless! 3 Large Bedrooms with Washrooms, Spacious Closets, Separate Entrance. 1 Parking Space Included. Tenant's Responsible To Pay 1/3 For All Utilities And Must Have A Liability Insurance Throughout The Lease Term. (id:60365)
1 Byblos Court
East Gwillimbury, Ontario
Welcome to this exquisite 3,380 sq ft home in sought-after East Gwillimbury, built in 2021 by Great Gulf Homes. Situated on a premium pool-sized lot on a quiet, kid-friendly court, this home offers the perfect blend of luxury and functionality. This thoughtfully designed layout showcases pot lights throughout the interior and exterior, elegant wall moldings, premium light fixtures, and oak stairs with metal pickets. The gourmet kitchen boasts extended cabinetry, upgraded tile, and a large island, ideal for family gatherings and entertaining. The second-floor loft provides versatile living space, perfect for a playroom, home office, or lounge. An unfinished basement awaits your personal touch, offering endless possibilities. Nestled in a family-friendly neighbourhood, this home truly has it all. (id:60365)
764 Botany Hill Crescent
Newmarket, Ontario
Fantastic opportunity to own a detached bungalow with a modern main-floor renovation completed in 2021. The main level features a spacious living and dining area with a bay window, an eat-in kitchen with stainless steel appliances, quartz countertops, a stylish backsplash, and a breakfast area. Stacked washer and dryer on the main floor. Three generous bedrooms with vinyl flooring and an updated 4-piece bathroom.The basement offers two self-contained units: a one-bedroom apartment with a large eat-in kitchen, spacious living area, and a full-size bedroom with closet; plus a bachelor unit with a 3-piece bathroom and a good-sized kitchen. Additional laundry set in the basement.Roof done in 2025. AC (2019), furnace (2020). Hot water tank is owned. (id:60365)
Unit B - 24 Gentry Crescent
Richmond Hill, Ontario
This charming two-story unit spans the ground floor and basement of a well-maintained home, featuring two bedrooms and one full bathroom. Large windows, even in the basement, allow natural light to brighten the entire space. The unit includes a fully equipped kitchen and in-unit washer and dryer. It also has its own separate entrance for privacy and independence. Tenants will have access to driveway parking (garage not included). Just a 5-minute walk from Richmond Hill GO Station, it provides quick access to Union Station and is surrounded by top-rated schools, parks, and shopping options like Walmart, Costco, and H-Mart. With easy access to public transit and Highway 404, this unit offers an excellent balance of comfort and accessibility. This unit can be optionally rented fully furnished with internet. Garage is available for rent of $500 / month extra. (id:60365)
304 - 11782 Ninth Line
Whitchurch-Stouffville, Ontario
LUXURY EXECUTIVE LEASE-FULLY FURNISHED...A sophisticated, turnkey suite tailored for professional seeking refined living in upscale, modern building. Enjoy the mix of Urban amenities & Lush nature !The fully furnished Open concept suite,1 bedroom plus den blends comfort with effortless convenience , complete with 2 walk-outs to large private terrace and elevated designer finishes-Complete kitchen with dining table - open to living room with W/O to terrace-Guest room/Den-Great for Home Office with desk -Stunning master bedroom with ensuite & closet with built-ins -Plus W/O to terrace-East facing with plenty of light-Close to Restaurants ,Trails, Shops-easy access to 404&407 & Torontoi (id:60365)
739 Joe Persechini Drive
Newmarket, Ontario
***LOCATION***LOCATION***LOCATION***Walking Distance To Yonge St. Amazing Entire Thownhome For Rent- Full Private Use***Beautiful Spacious 3+1 Bedroom Townhome Located In A Desirable Summerhill Estates In South Newmarket***Very Nice And Clean Open Concept Layout, Main Floor Hardwood Floors. Family-Sized Kitchen & Breakfast Area W/O To Fenced Cozy Yard. Spacious Primary Bedroom With A Large Walk-In Closet & 4-Pc Ensuite. Finished Lower Level Boasts 4th Bedroom, Additional Kitchen & 3-Pc Washroom. Lots Of Storage, 1 Car Garage plus 2 Car Driveway. Close To Yonge St., Great Schools, Parks, Shopping, Public Transit & More. Mins Drive To Highway 404 And 400. Available from December 15th. (id:60365)
34 Wildrose Crescent
Markham, Ontario
Enjoy the freshly renovated family home moving ready Surrounded by mature evergreens and upscale custom homes, it offers the perfect opportunity to enjoy a fully renovated modern luxury home neighbourhood. Extra large stone island in kitchen with an additional sink, suitable for bar. Featuring an elegant open concept living room and entertaining spaces, a stunning custom kitchen, and a fully finished basement ideal for guests. Step outside to a massive, fenced, and super private backyard with a covered outdoor space. Located in the top-ranked Bayview Glen Public School area and minutes to shops and transit. Included 700 Sqft storage, New furnace, smart sprinkler system, new paved driveway and much more. (id:60365)
2601 - 1455 Celebration Drive
Pickering, Ontario
Indulge in the epitome of contemporary living at Universal City 2 Towers, a pristine development crafted by the renowned Chestnut Hill Developments. This residence offers a sophisticated lifestyle in the heart of Pickering. Step into a Spacious 1 Bedroom + Den haven where open concept design meets chic elegance. The unit, perfectly oriented to the East, bathes in natural light, creating a warm and inviting ambiance. Immerse yourself in the seamless fusion of style and functionality, with every detail meticulously curated for modern living. World of luxury amenities. A 24-hour concierge ensures your security, a world-class gym caters to your fitness needs, outdoor pool, entertain guests in the well appointed guest suites, or unwind in the games room. Located by Pickering GO station, Shopping Mall, Restaurants and much more!! (id:60365)

