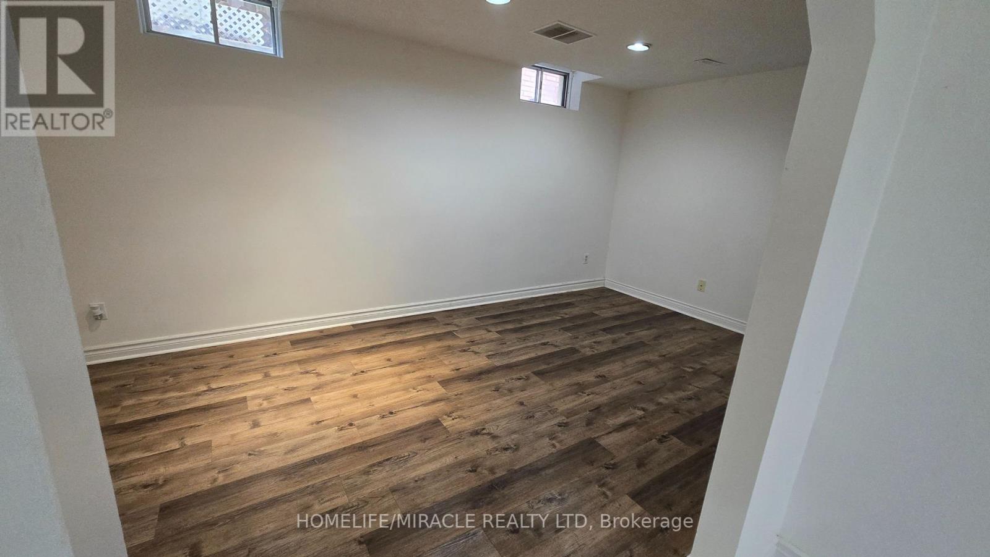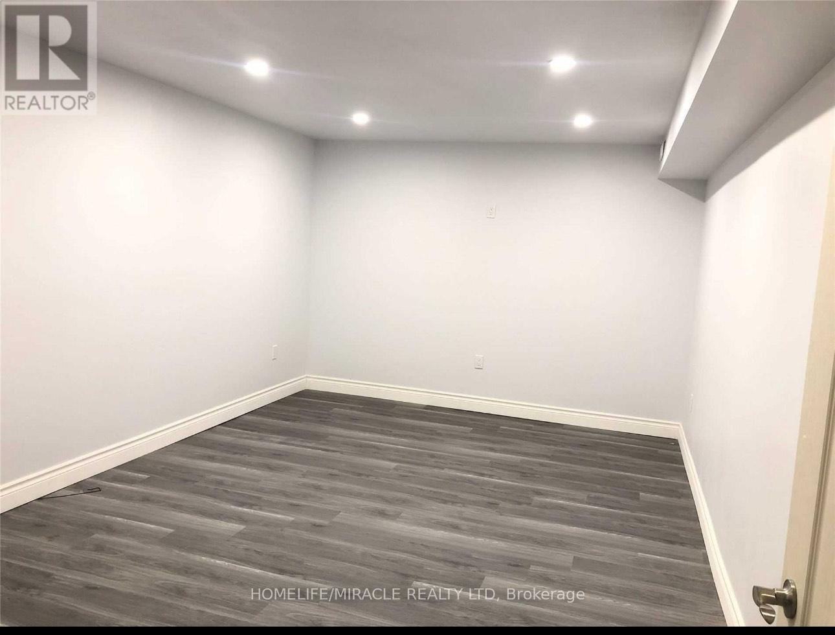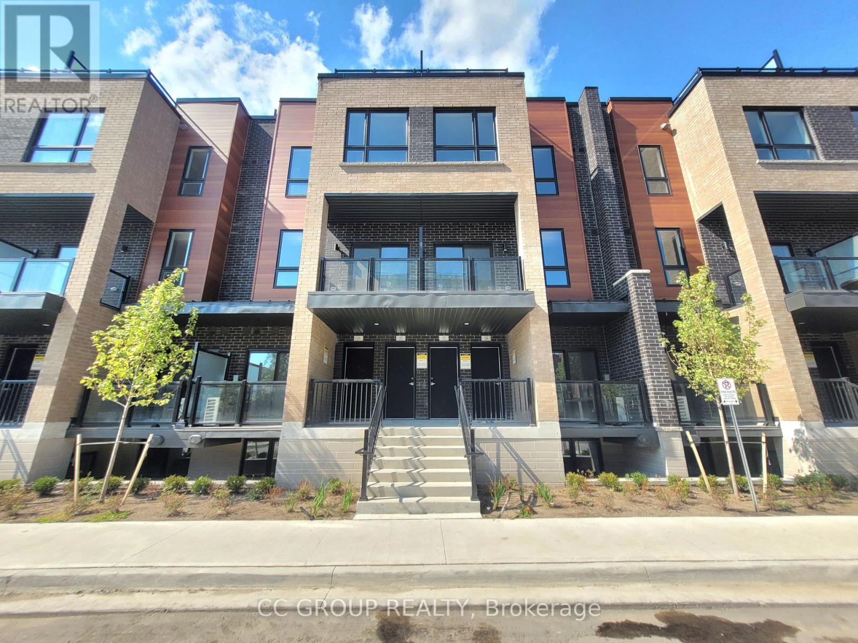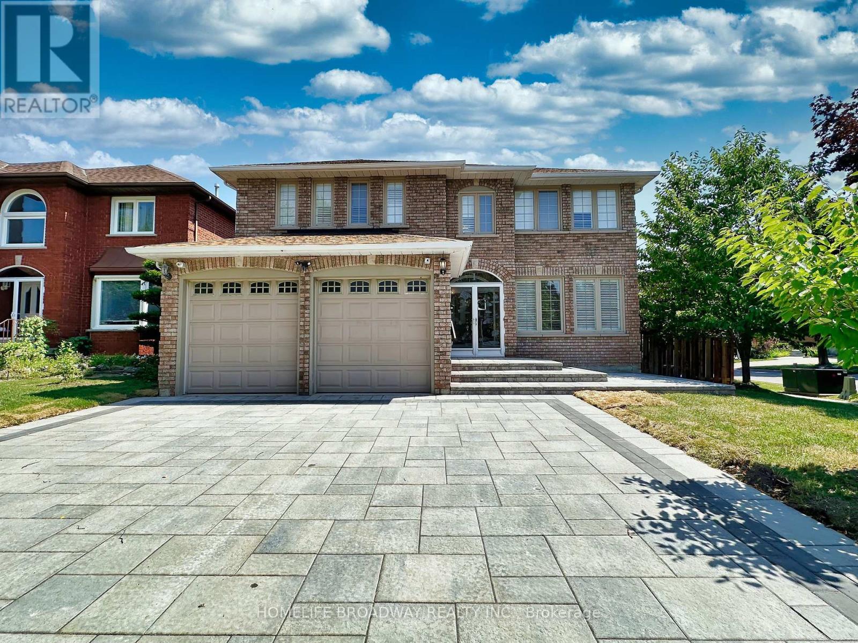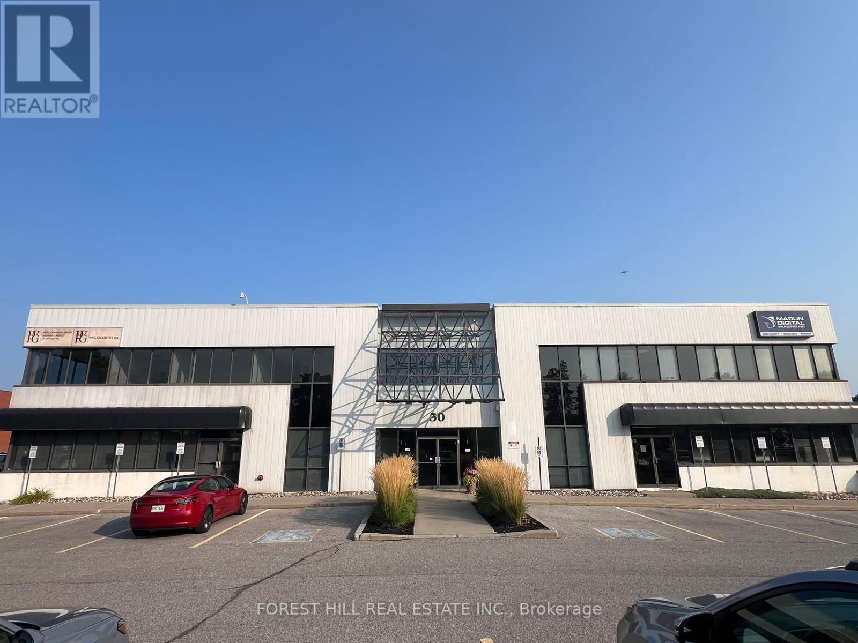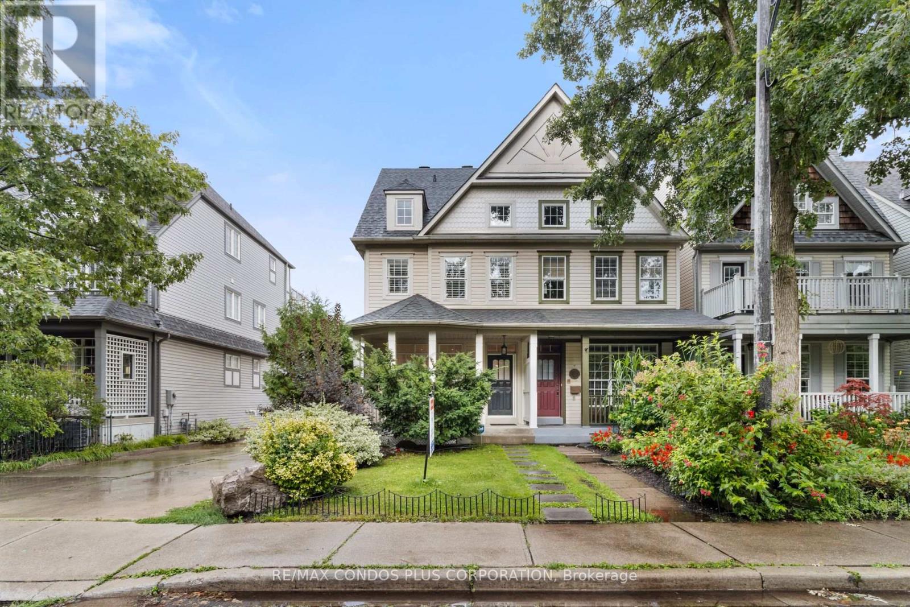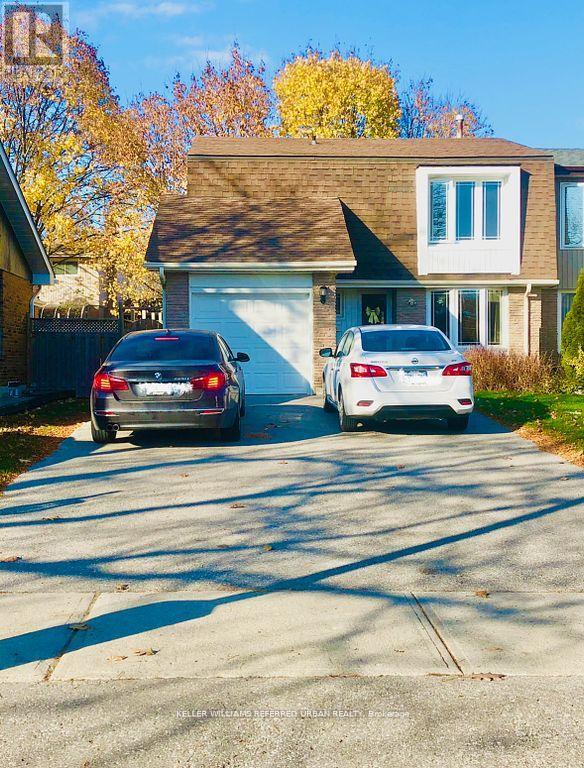153 Colborne Street W
Orillia, Ontario
Are you looking to grow your brand or establish a private office? Perfectly positioned along a high-traffic corridor and just steps from the hospital, this distinctive property offers both visibility and convenience. Expanded in 2008, the main floor now provides an impressive and thoughtfully designed layout that combines historic charm with modern utility. Inside, you'll find 12 versatile rooms, ideal for creating a professional, welcoming atmosphere for patients, clients, or staff. Whether you're a medical professional, wellness practitioner, or entrepreneur seeking a dynamic workspace, this property offers the flexibility and presence to elevate your business. The space includes two bathrooms, one located on the main floor and a full 4-piece bathroom on the upper level, as well as a dedicated kitchen and staff lunchroom. The location provides private parking for up to five vehicles. Inside, the property features a newer furnace and air conditioning systems (2016), a new water heater (2024), upgraded 200 AMP electrical service (2007), new second-floor windows (2023), and a freshly painted interior (2025). A newer shingled roof further adds to the building's long-term value. A significant renovation and expansion introduced modern efficiencies to the space while preserving its distinct vintage character, resulting in a warm, professional environment that's as inviting as it is practical. Zoned C2-27(H), this property is ideally suited for a range of commercial uses, including professional offices and medical practices. Its strategic location and welcoming layout make it a standout opportunity for business owners looking to establish or expand their presence in a high-visibility area. Don't miss your chance to secure this versatile and well-positioned space, perfect for elevating your client experience and brand image. Buyers are advised to conduct their own due diligence regarding zoning regulations and permitted uses. (id:60365)
Lower - 26 Brushwood Crescent
Barrie, Ontario
Legal basement: Your next destination is waiting in highly sought community of south East Barrie. Sunlight filled fully renovated lower level has 1 Br and 1 Wr. Very good size living room In suit laundry. Stone driveway provides 1 car parking available for lower level. Walking distance to all amenities, Downtown, Beaches, Parks, Transit and the best schools. Utilities will be shared 65% main level and 35% lower level. (id:60365)
320 - 60 South Town Centre Boulevard
Markham, Ontario
Luxury 1 Bedroom Condo In The Heart Of Markham! "Majestic Court' Leed Certified Energy Efficient Building. Spacious, Open Concept One Bedroom Layout w/Good Size Balcony. Laminate Floor Throughout. Modern Kitchen With Stainless Steele Appliances, Granite Countertop And Centre Island. Excellent Parking Spot on P1 Level Next to the Elevator. Luxurious Club With Gym, Sauna, Steam Rm, Billiard Rm, Indoor Pool Etc. Situated in the highly rated Unionville High School Zone, Minutes To 404/407; Easy Access To Viva/Go Transit, Shopping Mall, Civic Centre, Whole Food Market. This move in ready home is perfect for end users or investors seeking a stylish urban lifestyle. (id:60365)
Bsmt A - 2 Vesta Drive
Richmond Hill, Ontario
Beautiful, Very Bright, Walk-Out, One Bedroom Basement For Rent. The Unit Is Fully Renovated All Brand New Appliances, New Kitchen, New Floor, New Bathroom, Ensuite Laundry. Prestigious Bayview Hill Neighbourhood, Close To Top-Ranked School (Bayview Hill elementary school, Walmart, Food Basics, Restaurants, Bayview secondary school) Tenant Pays 1/4 Of The Utilities. (id:60365)
21 - 16 Lytham Green Circle
Newmarket, Ontario
Welcome to brand new & never lived in stacked townhouse at Glenway! Upper unit with rooftop terrace, two underground parking (one is EV) and one locker. Featuring open concept layouts, laminate floors throughout, modern kitchen with island, two spacious bedrooms & a multi-purpose rooftop terrace with open views. Steps to Upper Canada Mall, Yonge Street, GO Transit, restaurants, parks, supermarkets, Costco & more! Easy access to Highway 404 & 400! (id:60365)
1 Hearthstone Crescent
Richmond Hill, Ontario
Well maintained, natural light throughout, stunning luxury 5 bedrooms corner lot house with total living space about 4500sf, newly installed interlock driveway, total 5 car parking. Open concept kitchen with breakfast area overlooking family room with fireplace. Pot lights and hardwood flooring throughout, marble kitchen counter top marble counter top in master bedroom and 2nd floor washroom. Basement separated walk up entrance, 2 bedrooms, kitchen, washroom and living room. Nearby Doncrest P.S. Christ the King Catholic ES, hockey arena & fitness center, restaurants. Roof(2019), Furnace(2018), Cac(2021), brand new stove (Samsung_2025-08-02)on main floor kitchen, under cabin kitchen lights, Sakura range hood. (id:60365)
210 - 30 East Beaver Creek Road
Richmond Hill, Ontario
The rental unit is a sublease, and there is still one year remaining on the lease with the landlord. The subtenant can rent by room: Room 1: $1000/month; Room 2: $600/month; Room 3: $1000/month; Open Office area: negotiable/month. the rent include all utility. (id:60365)
Full House With Basement - 31 West Park Avenue
Bradford West Gwillimbury, Ontario
Gorgeous Family Home In Bradford over 2050 Sqft 3 Bedrooms + Home Office / Study Room with a larger windows on the 2nd Floor with 2 1/2 Wash Rooms, Larger Open Concept Kitchen, 2 Side Entrance (front & Back of the house), Solid Oak Stairs. 5 Pc Ensuite Large Master Bedroom With Walk-In Closet With Soaker Tub & Separate Shower, Garage Access door to the House, Main Floor Laundry, Walk To High Schools & Elementary Schools. Great Location, Close To All Amenities, Bradford Transit at the corner & Closed to Bradford GO Station, Many Parks around the House, Breakfast W/O To Fenced Yard, Community Center, Library, Easy Access To Hwy 400, Nest Thermostat, New Roof, Lots Of Storage In Basement, Mature Neighbourhood, Double Car Garage, 4+ Driveway Car parking, Gas Fireplace, Central air Conditioner, wood floor on the main floor, This is the Entire House for Lease with the larger unfinished Basement. Premium Corner Lot with lot of parking, NEW Water Softener. (id:60365)
127 Boardwalk Drive
Toronto, Ontario
"The Beach" Is Tribute Communities' Quintessential Lakefront Community Located In Toronto's Vibrant Beaches Neighbourhood! Highly Sought-After Corner Lot With Windows On 3 Sides!! Large 2 3/4 - Storey Semi-Detached (+ Finished Basement), 2160 Sqft Total Floor Area Above Grade + 744 Sqft Basement Total Area (Per MPAC), With An Exceptional Layout Providing Many Possibilities!! The Side Windows Provide Much More Natural Light To This Bright & Spacious 3-5 Bdrm (3-4 Bdrms Above Grade) / 3.5 Bthrm Family Home, Making It Feel More Like A Detached Home! Open Concept Living/Dining Room Overlooking Welcoming Deep Front Porch And Landscaped Front Yard! Very Spacious Kitchen Has Island And A Proper Breakfast Table Area (With Gas Fireplace) And Bay Window Overlooking The Serene Private Landscaped Backyard! Inspiring Family Room With Cathedral-Style Ceilings (Can Be Used As A Bdrm), Along with 2 Other Bedrooms On 2nd Floor! And Sizeable Primary Bedroom Retreat On 3rd Floor With Terrace, Walk-in Closet (With Built-in Organizers), Additional Large Mirrored Closet, And Lavish Spa-like 4-Piece Ensuite (With Large Vanity, Luxurious Soaker Tub & Separate Shower)! Finished Basement With Rec Room, 3-Piece Bthrm And Separate Hobby Room (With Wet Bar) Provides Many Options To Suit Your Needs (e.g., Guest Bedroom)! Private Fenced Backyard Retreat Has Gas Hookup For BBQ! 2-Car Detached Garage Is Insulated! Enjoy An Intimate Family Community Surrounded By Some Of The City's Best Outdoor Destinations And Waterfront Attractions! Walking Distance To TTC, Local Shops & Boutiques, Restaurants, Cafes, Groceries, Schools, Parks, Bike And Walking Trails, The Beach & Boardwalk, Marina, Community Centre, Movie Theatre, Library, And Much More! Enjoy The Lifestyle!! See 3D Tour!! (id:60365)
414 - 899 Queen Street E
Toronto, Ontario
Chic and Spacious End Unit in Trendy Leslieville. This 2-bedroom, 2-bathroom suite offers over 700 sq ft of thoughtfully designed living space with lots of natural light. It has an open concept layout with 9 ceilings, floor-to-ceiling windows, and a walkout to a large balcony. The sleek modern kitchen has integrated appliances, quartz countertops, and ample storage. The primary bedroom comes with an ensuite and double closet, plus there is a versatile second bedroom ideal for guests or a home office. It also comes with a separate storage room. The building is a boutique 7-storey residence with stylish finishes and a welcoming community feel. Residents enjoy access to a rooftop terrace with BBQs and lounge areas, a fully equipped fitness centre, and a party room for entertaining. The building also offers visitor parking and secure entry for peace of mind. Set in the heart of Leslieville, this home is steps from Queen Street Easts cafés, restaurants, shops, and transit. Enjoy nearby parks, bike trails, and community amenities, with easy access to the DVP and a short commute to the downtown core. This East End gem is a perfect blend of comfort, convenience, and vibrant urban living. (id:60365)
718 Edgewood Road S
Pickering, Ontario
Welcome to this cozy 1 bedroom basement apartment nestled in a peaceful and desirable neighbourhood. Bright & Open Concept & Newly Renovated. Short Walking Distance To Parks, Schools, Pickering Town Centre, and easy access to Highway 401. Tenant To Pay 30% Of Utilities (Single) 40% (Couple). **Internet is Included** (id:60365)
4 Steamboat Way
Whitby, Ontario
Lakeside Living in Whitby's Sought-After Waterside Villas! Beautiful 3-Bedroom Townhouse Featuring a Double Car Garage and a Well-Laid-Out Floor Plan. Hardwood Floors in Living & Dining Rooms. Bright Kitchen with Granite Counters, Breakfast Bar & Walk-Out to Balcony. Unit can be rented partially furnished or fully unfurnished. Spacious Primary Bedroom with 4-Pc Ensuite Including Soaker Tub & Separate Shower, Plus Walk-In Closet. Large Secondary Bedrooms. Open Backyard. Steps to the Lake, Scenic Trails, Transit, and All Amenities. Don't Miss This Exceptional Home! (id:60365)


