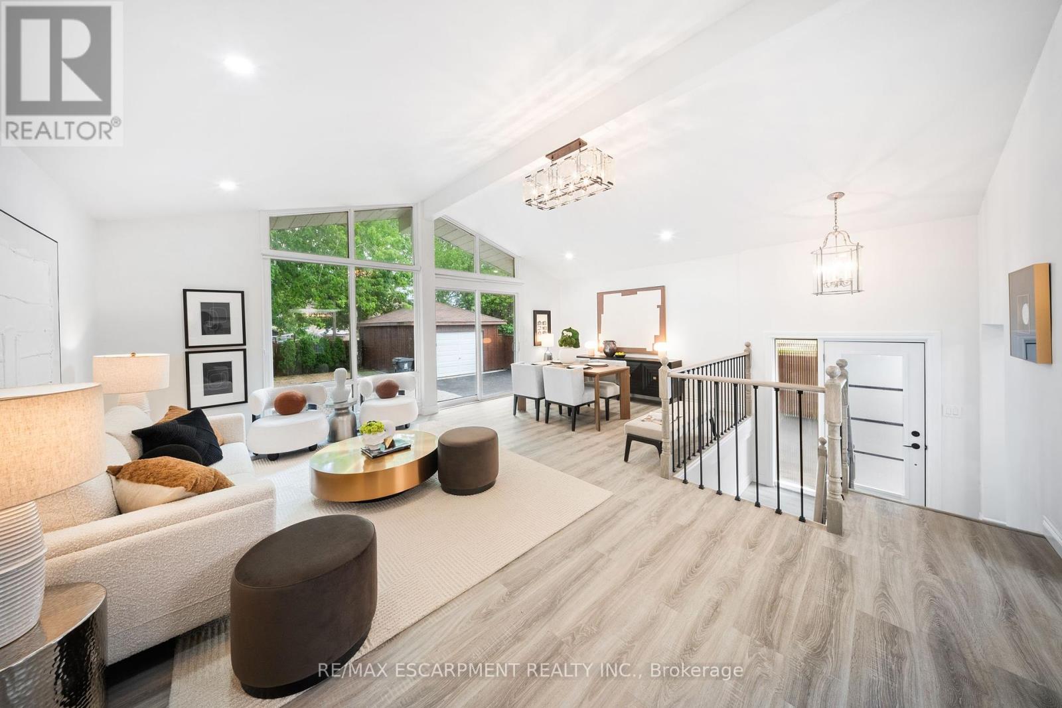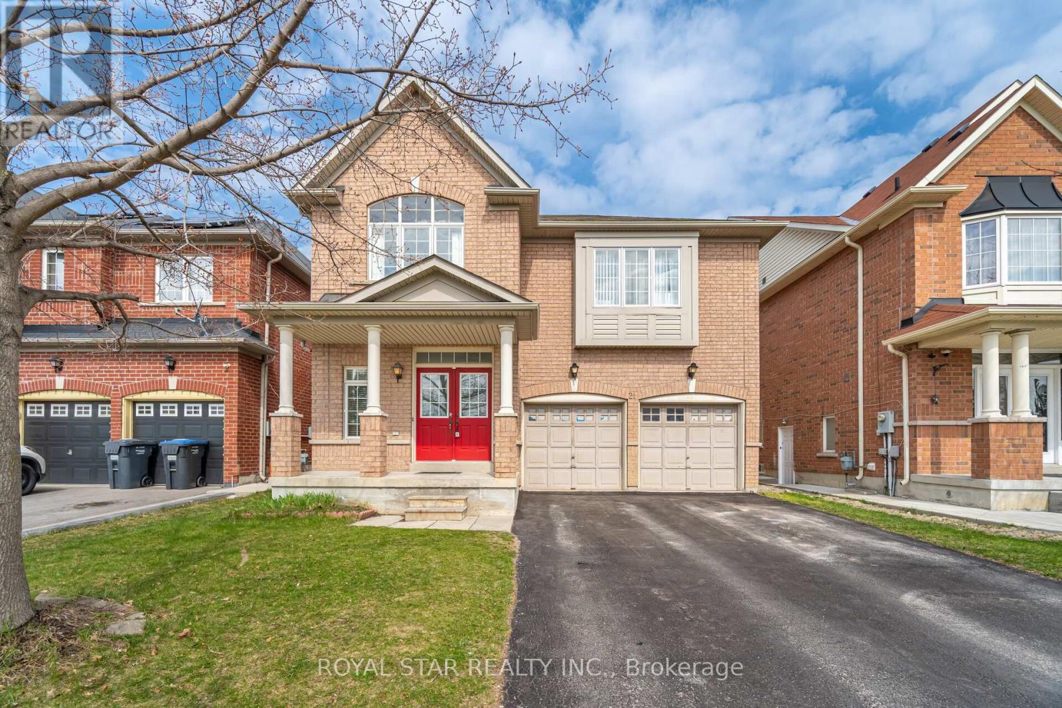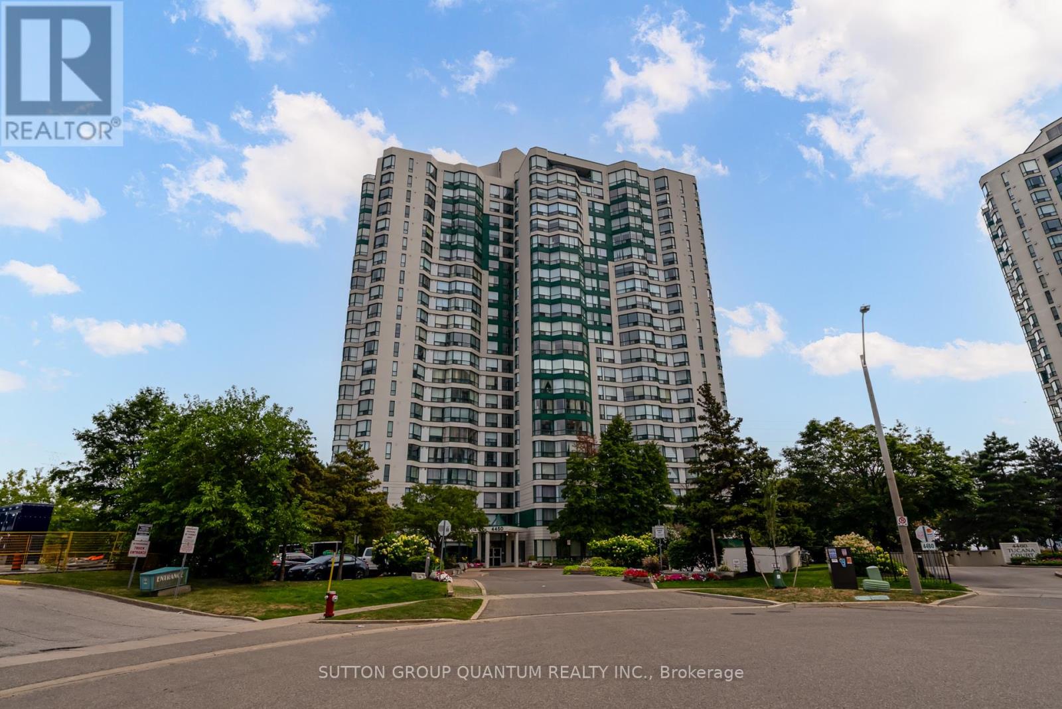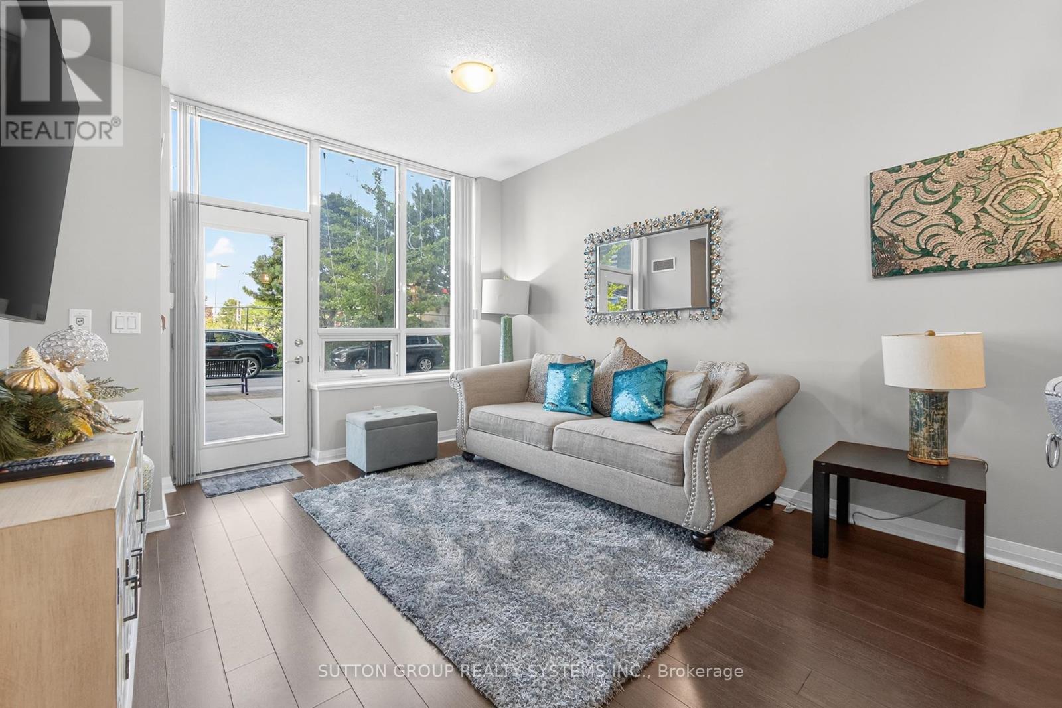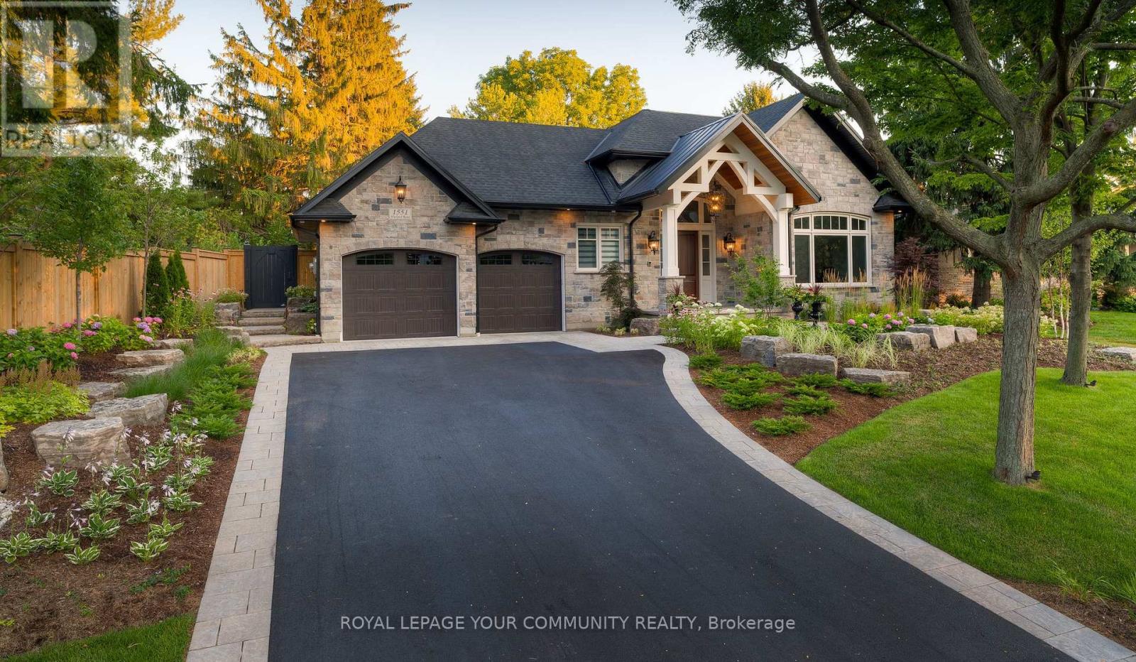665 Kipling Avenue
Toronto, Ontario
Nestled in vibrant Etobicoke, 665 Kipling is a stunning masterpiece of modern design, move-in-ready, and ideal for families, professionals, or trades seeking luxury and functionality. This exquisite home boasts a luminous interior with soaring cathedral ceilings (9ft-12ft) in the living and dining areas, creating a grand, airy ambiance perfect for entertaining. Sleek, brand-new laminate flooring flows seamlessly into a renovated kitchen, a culinary haven with MDF cabinetry, Midea dishwasher, electric range, hood, and Yamaha fridge/freezer. Energy-efficient vinyl windows, LED fixtures with crystal accents, a smart thermostat, and three spa-inspired washrooms with new fixtures and blinds elevate daily living to a luxurious standard. The exterior is a standout, featuring a wide, freshly paved tarmac driveway with easy access for cargo trailers or large vehicles, complemented by a double gate system, an elegant front metal gate and a solid wooden rear gate ensuring privacy and convenience. The property offers parking for 10 cars, including a covered space above the parking area and a detached one-car garage, with a spacious backyard providing ample room for a shed. A new, weatherproofed wooden fence enhances seclusion, while landscaping with three mature trees and a water system near the kitchen planter adds outdoor charm. Built on a solid poured concrete foundation with a pristine asphalt shingle roof, this home is engineered for durability. A new sewer line (2024, 20-year warranty), copper plumbing, and 200-amp wiring ensure worry-free living. The Carrier furnace and water heater, backed by maintenance plans, plus a Maytag washer and Kenmore dryer, add peace of mind. Located in the sought-after Kipling area, steps from top schools, parks, Sherway Gardens, and Kipling Station, with quick access to downtown Toronto via highways 427 and QEW, all lifestyles, blending elegance, practicality, and opportunity. (Warranties and manuals provided in owner position) (id:60365)
624 Mcroberts Avenue
Toronto, Ontario
Trendy And Turn-Key In A Thriving Neighbourhood! This Fully Renovated Detached Bungalow Is A Rare Find Offering Lifestyle And Investment Potential In One Of Torontos Most Connected Locations. Steps To Eglinton Ave, The Upcoming Eglinton West Lrt, TTC, Bike Paths, Schools, Parks, And Just Minutes To Midtown & Downtown. The 2 Bdrm Main Floor Has Been Fully Updated With A Sleek Quartz Kitchen, Ss Appliances, Modern Cabinets, New Flooring, & A Brand-New Ductless Ac, Delivering Style And Comfort. The Lower Level Features Its Own Private Entrance With A Complete In-Law Suite Including A Granite Island Kitchen, One Bedroom, One Bath, And Separate Laundry Ideal For Extended Family Or As A High-Demand Rental. Both Units Are Currently Tenanted With Tenants Willing To Stay Or Leave, Giving Buyers The Choice To Live In One Unit While The Other Helps Pay The Mortgage Or Lease Both Levels For A Solid Cash-Flow Opportunity. Gas Radiant Heating Ensures Clean, Dust-Free Comfort For Allergy Sufferers. Key Upgrades Include A Brand-New Roof (2025), Upgraded 220 Electrical Panel, Windows With California Shutters & Laundry On Both Levels. Outside, Enjoy Your Own Private Backyard Oasis Featuring Mature Trees, And A Dedicated Entertaining Space Perfect For Summer BBQs Or Quiet Evenings Under The Stars On One Of The Largest Lots On The Street. Nestled In A Vibrant, Family-Friendly Community Near Shops, Eateries, Recreation Centres, And Top-Rated Schools, This Property Offers Unmatched Flexibility For Investors, Families, And First-Time Buyers. A Hip Urban Gem With Income Potential, Modern Updates, And Unbeatable Transit Access. Don't Miss Your Chance To Own This Exceptional Property! (id:60365)
402 - 15 Sousa Mendes Street
Toronto, Ontario
Urban living at its finest in this rare 1-bedroom corner townhome at Wallace Walk, located in the vibrant Junction Triangle neighborhood. Featuring a spacious 580 sq ft layout with floor-to-ceiling windows and soaring ceilings, this bright and modern unit is a fantastic condo alternative-low maintenance fees and no elevators. Enjoy a stylish open-concept design, a large walk-in closet, and recent upgrades including new flooring (2024) and a built-in microwave (2025). Designer fixtures and finishes throughout. Parking included! Walk to everything local shops, cafes, restaurants, Roncesvalles, High Park, and The Junction. Unmatched transit access just steps to the Bloor GO/UP Express and TTC subway and buses (id:60365)
26 Brenda Avenue
Brampton, Ontario
Welcome to this bright and spacious 2 bedroom lower level unit located in a quiet family friendly neighborhood in Brampton. Both bedrooms are above ground and feature large window, allowing for an abundance of natural light. This spacious updated unit offers a private separate entrance, a full sized kitchen with appliances, and private in-unit laundry (not shared with the upper level). The layout includes 1 full bathroom and a separate powder room near the bedrooms, ideal for added convenience. Enjoy the benefit of a large storage area within the unit and the option for up to 2 parking spaces on a shared long driveway. Located directly across from a school. Close to a shopping plaza, public transit, parks and major amenities. Quiet, family-oriented residential street. Rent: $2,150/month + 50% utilities. Tenant requirements; rental application, employment letter, recent pay stubs, full credit check, first and last months rent deposit. Fraudulent documents will be reported. This unit is perfect for a small family or working professionals seeking a comfortable and convenient living space. Available anytime. (id:60365)
79 Ecclestone Drive
Brampton, Ontario
WHOLE HOUSE FOR RENT!! Beautifully renovated home for lease in the highly desirable Brampton West community! This spacious property features a bright living room, a massive kitchen overlooking the family room, dining area, and a fabulous backyard ideal for entertaining. The upper level offers three generously sized bedrooms, while the finished basement provides extra living space. Located close to top-rated schools, parks, shopping plazas, major highways, and public transit. Driveway parking available. Perfect for families looking for comfort and convenience in a prime neighborhood! (id:60365)
6a Owen Drive
Toronto, Ontario
Be the first to enjoy living in this luxurious contemporary home designed with every kind of lifestyle in mind! With over 2000 sf, this newly constructed home can easily accommodate a large family of 6.The private front porch leads you to this 3 bed/2.5 bath townhome. The open concept main floor is a great entertaining space, with dedicated living, dining and kitchen areas. Sunlight pours in through the triple glazed, thermally insulated windows revealing the large Italian porcelain tiles and decorative fluted panels, creating a clean and contemporary feel. An electric fireplace provides warmth & create a visual anchor for the living area.The kitchen features a large peninsula with porcelain counters & the gorgeous backsplash provide a stunning backdrop. Custom millwork provide ample storage with the Stacked washer/dryer secretly tucked away. A convenient powder room is located right on the main floor. Solid oak staircases lead to the upper levels with White oak hardwood running throughout the upper floors.On the second level are two large bedrooms served by a 3-piece bath. A den provides a family gathering area or a home office but can be easily converted into a fourth bedroom if desired.The third floor primary bedroom is a true retreat with a walk-in closet and 4-piece ensuite with double sinks. The walkout from the 3rd floor to the south-facing balcony allows for various outdoor activities. High-quality exterior finishes, including phenolic, powder-coated aluminum & composite fluted panels highlight the modern style of this building.Unbeatable location: 5 min to Sherway Gardens, 15 min to Pearson, 20 min to Toronto/Mississauga financial districts, Oakville border & Yonge/Sheppard. 24-hr Lakeshore streetcar, GO Station nearby, excellent schools, Community Centre with swimming pool and a public library, grocery stores (Farm Boys & No Frills), boutique shops and restaurants on the Lakeshore, the beach and park on Lake Ontario, and nature trails at your doorstep. (id:60365)
21 Baylawn Circle
Brampton, Ontario
Welcome to 21 Baylawn Circle, a Stunning Family Home Nestled in the Heart of Prestigious Valley Creek's Vibrant Community. This Beautiful Home Offers a Perfect Blend of Charm, Luxury and Tranquility, an Ideal Choice for Families and Professionals Alike. Situated on a Quiet Family Friendly Street With No Neighbours Directly in Front. Double Door Main Entry, Large Chef's Kitchen with Plenty of Cupboard Space, Rare Separate Dining and Living Rooms, Along with Family Room with Gas Fireplace, Ideal for Both Entertaining or Cozy Evenings In. Upstairs Offers 4 Spacious Well Planned Bedrooms, 2 With Their Own Private Ensuites, 2 With a Jack & Jill Shared Access. Upstairs Laundry for Added Convenience. The Finished Basement Offers 2 Spacious Bedrooms with Upgraded Larger Windows, an Additional Kitchen and 4 Piece Bathroom. It's Perfect for Additional Family Members, or Potential Income. The Location is Ideal, Right at McVean and Cottrelle, it is Within walking distance to Multiple Schools, Parks, Ponds/ Nature Trails, Shopping Plazas, Banks and Restaurants. Minutes to HWY 427, Costco, Gurdwara Dasmesh Darbar, Hindu Sabha Mandir, Gore Meadows Community Centre - Offering Gym, Yoga, Swimming, Games, Outdoor Ice Rinks, Summer Camps and Library. LOCATION is EVERYTHING, You're Centrally Located, Yet Able to Enjoy Peace and Tranquility in a Safe Neighbourhood. Come See It, Make It Yours!!***You Will Love The Classic Elegance*** (id:60365)
606 - 4450 Tucana Court
Mississauga, Ontario
Motivated Seller, Kingsbridge Grand 3, Lovely Bright and spacious 2 Bedroom +Large Den ( Can Be A 3rd Bedroom ) 2 Full Bath, Recently Renovated ,With Newer Kitchen, S.S. Appliances, Laminate Flooring Throughout , Renovated Bathrooms; Ensuite Laundry, Quiet Court Side Exposure. this well-designed living space filled with natural light. Ideally located within walking distance of the future LRT and just minutes from Square One, major highways 401/403/QEW), the GO station, restaurants, schools, this unit offers both comfort and convenience. (id:60365)
304 - 3079 Trafalgar Road
Oakville, Ontario
Welcome to North Oak Tower by Minto Communities - a brand new, thoughtfully designed 2-bedroom, 1-bath suite offering 731 sq.ft. of stylish indoor living plus a private 48 sq.ft. balcony. This modern unit features an open-concept kitchen with quartz countertops, a large island, and stainless steel appliances, seamlessly connected to the bright living area. Enjoy premium finishes, in-suite laundry, and generous closet space. Located in the heart of Oakvilles Core, you're steps from parks, trails, grocery stores, Walmart, restaurants, and minutes to Oakville Trafalgar Memorial Hospital. Easy access to GO Transit, major highways (QEW, 403, 407), and top-rated schools make this an ideal home for professionals or small families seeking convenience, comfort, and community. (id:60365)
104 - 55 Eglinton Avenue W
Mississauga, Ontario
Welcome to this rare 2-storey, stylish, and spacious condo close to Square One Mall in Mississauga, featuring 3 bedrooms and 3 full washrooms plus a massive-sized den and two separate entrances-One direct from outside, perfect for privacy, and another from inside the building for convenience, offering the perfect blend of comfort, privacy, and convenience. This well-designed layout feels more like a townhome, with generous living space across two levels and modern finishes throughout. One bedroom conveniently located on the main floor with a full washroom on the main floor, it's an ideal layout for elderly parents, guests, or anyone needing easy accessibility, a rare find in condo living!! The main floor boasts a bright and open-concept living and dining area, perfect for entertaining or relaxing with family. The modern kitchen is equipped with sleek cabinetry, stainless steel appliances, ample Quartz counter space, and a breakfast area. The second floor features two generously sized bedrooms, including a primary bedroom with an ensuite, an additional full bathroom, and a huge den perfect for a home office, playroom, or an extra guest space. Additional features include 9 ft ceiling on both floors, 2 under ground parking spaces and one locker for extra storage, a carpet-free unit, in-unit laundry on 2nd floor, a private balcony, Located just minutes from Sqaure One Mall in Mississauga, close to schools, shopping, public transit, parks, 407, 401, 403, 410 and QEW, This home is perfect for first-time buyers, growing families, or investors. A rare opportunity to own a multi-level condo that truly feels like home!!! Hurry, won't last long (id:60365)
1551 Warland Road
Oakville, Ontario
Welcome to 1551 Warland Rd, a stunning custom-built bungaloft in the heart of highly sought-after South Oakville. Nestled just a 5-minute walk from Coronation Park and the serene shores of Lake Ontario, this exceptional residence offers over 5,700 square feet of meticulously finished living space, blending luxury, comfort, and modern convenience. Step inside to discover an inviting main floor where primary rooms exude elegance with coffered ceilings, expansive picture windows flooding the space with natural light, and rich hardwood flooring. The gourmet kitchen is a chefs dream, featuring top-of-the-line JennAir appliances, including dual dishwashers, a gas stove with a custom hoodfan, side-by-side fridge, built-in oven, and microwave. A butlers pantry and servery seamlessly connect the kitchen to the dining room, perfect for effortless entertaining. The bathrooms elevate luxury with quartz countertops, undermount sinks, sleek glass shower enclosures, and heated flooring for year-round comfort. The primary suite, conveniently located on the main level, offers a tranquil retreat with sophisticated finishes and ample space. Downstairs, the lower level impresses with a custom wet bar and wine room, ideal for hosting guests, alongside a dedicated exercise room for your wellness needs. Every detail has been thoughtfully designed to enhance your lifestyle. Step outside to the backyard oasis, where an outdoor patio steals the show with a custom pizza oven, built-in barbecue, and a covered area featuring a cozy fireplace perfect for al fresco dining or relaxing evenings under the stars. Located in one of Oakville's most desirable neighborhoods, this bungaloft combines timeless craftsmanship with modern amenities, all just steps from parks, lakefront trails, and the vibrant South Oakville community. (id:60365)
76 Moffatt Avenue
Brampton, Ontario
Newly Top to Bottom Renovated Detached Home in Prime Fletcher's West Area of Brampton. This beautifully upgraded 4-bedroom, 5-washroom detached home sits on a 50-ft lot and includes a LEGAL 3-Bedroom Basement apartment with a separate entrance. This spacious property boasts thousands in upgrades, including separate living, dining, and family rooms for optimal comfort. The modern kitchen shines with porcelain tiles, backsplash, and vinyl flooring. The large primary suite offers a walk-in closet and a 5-piece ensuite. Additional highlights include a double-sink main washroom with glass shower, wood staircase with iron pickets, pot lights, and fresh paint throughout. Updated furnace, AC, and roof (2019). The legal basement apartment has a separate entrance and includes 3 bedrooms, 2 bathrooms, a living room, kitchen, and private laundry. Currently rented for $2,450/month, with tenants willing to stay. There are two separate laundry rooms one on main level and one in the basement. This property accomodate total 8 parking spaces including garage. Truly a turnkey home with strong income potential. (id:60365)

