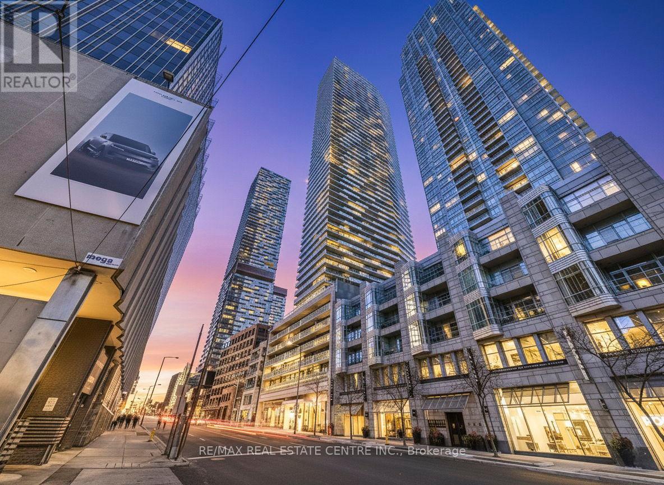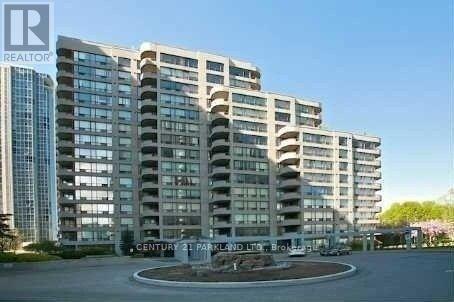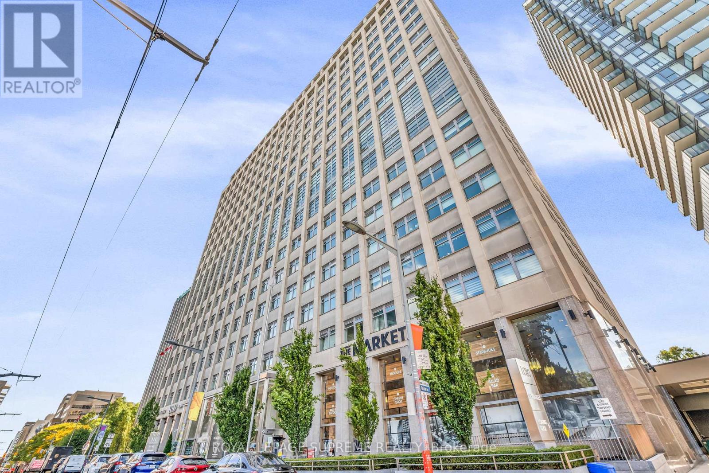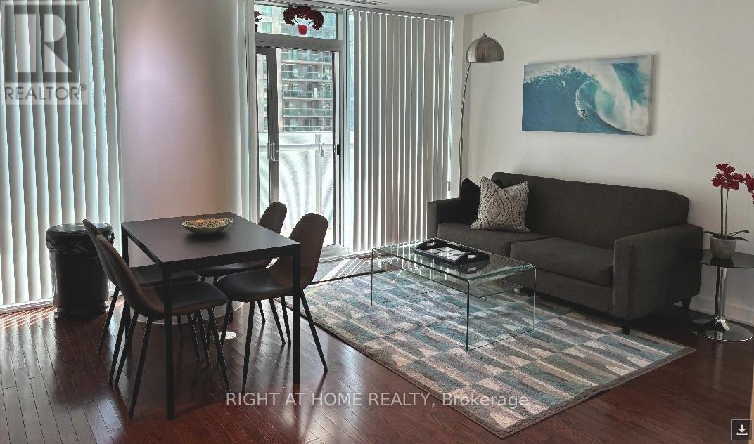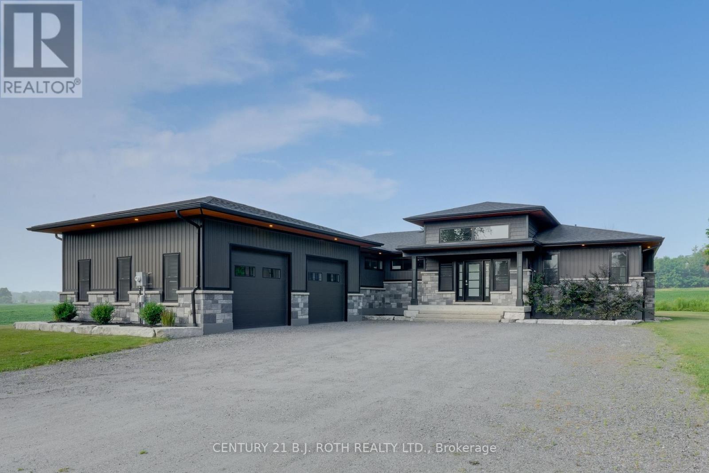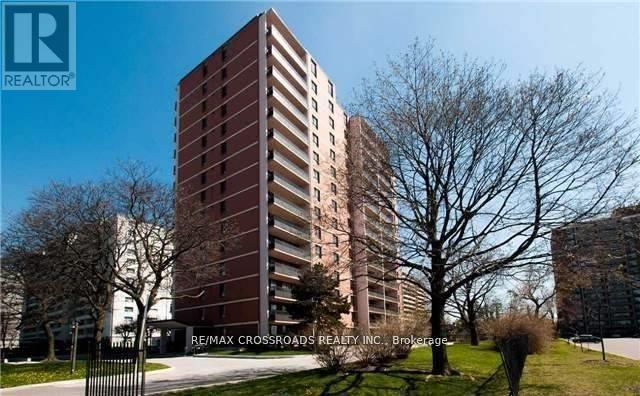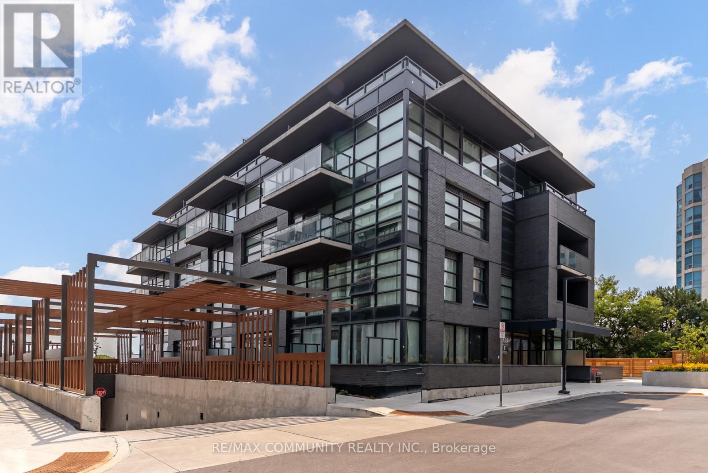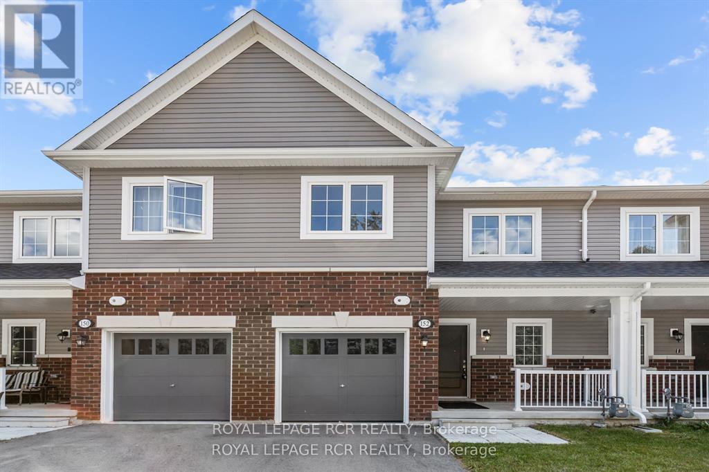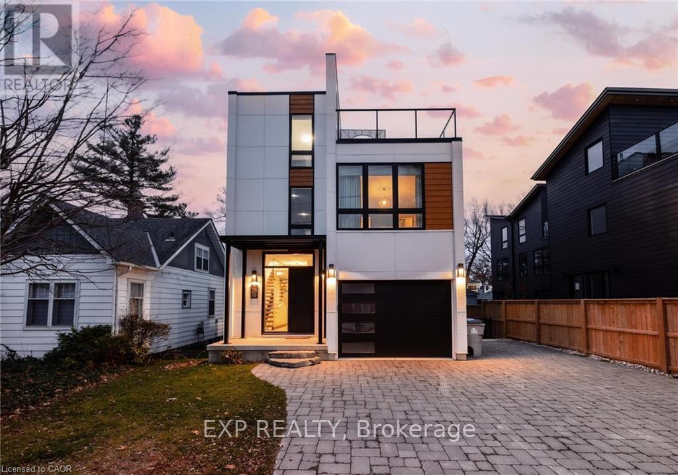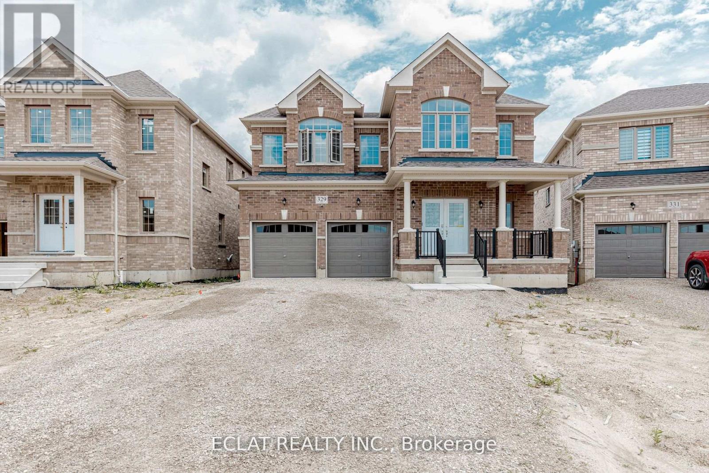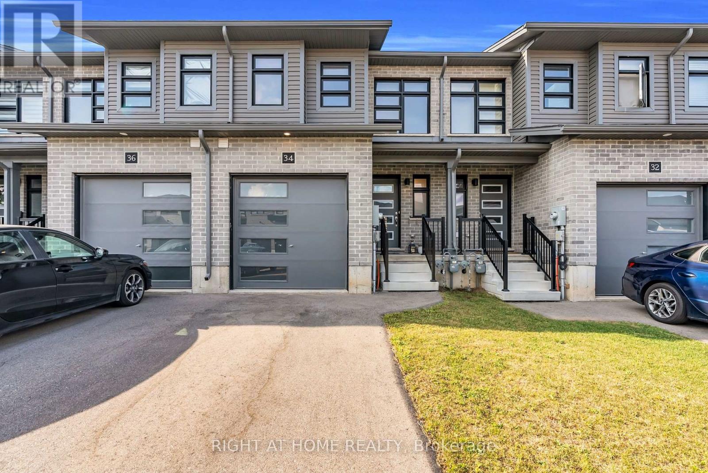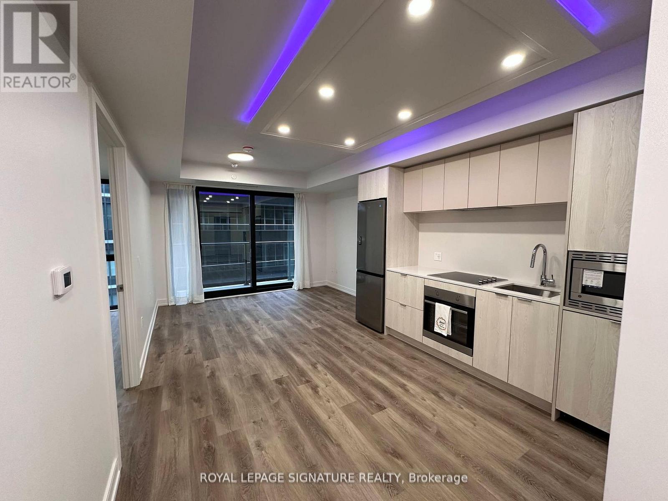5404 - 2221 Yonge Street
Toronto, Ontario
*Stunning* is an understatement. This unit is a *MUST SEE*!! One of the best 1 Bedroom / 1 Washroom model in the building with absolutely breathtaking unobstructed views of the CN Tower and the Lake! It is truly mesmerizing to open the door and have an incredible view of the city! Spacious and well laid out unit with plenty of space and beautifully maintained! *No carpet* in the unit! Excellent location, literally a few steps away from Yonge and Eglinton Subway Station, Transit, Shopping, Restaurants and so much more! Amenities include 24/7 Concierge service, Locker, Bike Storage, Gym, Spa, Rooftop deck with great views, and Party/meeting room. (id:60365)
308 - 5785 Yonge Street
Toronto, Ontario
Large Bright And Sunny Condo, 2 Split Bedrooms And Den, 2 Full Bathrooms, Big Living Room And Dining Room. Huge Master Bedroom. Very Nice Layout - See Attached Floor Plan, Corner Unit Facing Southwest With Nice Size Balcony, Steps To Finch Subway Station, Bus Station, Supermarket And Shopping Centers, Full Facilities Including Indoor Swimming Pool And 24 Hr Gatehouse Security. Hydro Included - tenant pays only for internet/TV (id:60365)
604 - 111 St Clair Avenue W
Toronto, Ontario
Welcome home to 111 St Clair Avenue West! Make Suite 604 yours and you'll find this clean, bright, well laid out unit conveniently located for life in this vibrant bustling city. Incredible sought after midtown location and luxury lifestyle await. Amenities abound at Yonge and St.Clair with many just steps away. Great Restaurants, fabulous bars, convenient transit and subway, parks and stores all readily available. Longo's grocery and LCBO in the same building! How convenient is that?! AND, some of the best amenities around. Indoor/Outdoor Space with a Full-size Fitness Club, Indoor Pool, Whirlpool, Yoga & Spin Studio, Theatre Room, Squash Courts, Basketball Court, Games Room, Fully Functioning Golf Sim, etc... 24 hours concierge and located at the end of the hallway further from the elevators and garbage chute for those looking for extra privacy. With all this and more it can feel like a vacation at home! Don't delay and book your purchase today! (id:60365)
708 - 14 York Street
Toronto, Ontario
LUXURY FULLY FURNISHED & EQUIPPED Corner Suite Facing Quiet Side Of Building Looking Onto Canopy. 2 Bedrooms with 2 Full Bathrooms Plus Study In Upscale Building in The Vibrant Core of Downtown Toronto. Beautiful CN Tower Views & WaterViews! Sunny Facing South/West Suite Flooded With Natural Daylight Floor To Ceiling and Wall to Wall Windows in Living Area and In Both Bedrooms & 9 Foot Ceilings! DIRECT ACCESS TO THE UNDERGROUND PATH from Inside Building with Over 30Kms of Pedestrian Walkway Network in Downtown Toronto! Across the Street To ScotiaBank Arena, Steps To Union Station/Subway Station, The Waterfront, RoadHouse Park, CnTower, Ripley's Aquarium. Walk To Bay St., Financial District, Close To University Of Toronto, Next To PWC 18 York & 16 York. WalkScore99. Close To Billy Bishop Airport and 40 Min. Drive To Pearson Airport. Close to All Major Highways. 15 Min. Walk to St. Michael's Hospital and Close to all Downtown Hospitals. International Students Also Welcome. Includes 2 Queen Size Beds & 55 Inch Smart TV plus Nice & Clean Furniture! Includes Ensuite Washer and Dryer, All Appliances, Blinds,. All Condo Furnishings With Bedding, Linens, all Kitchen items etc... Includes Heat and Water. Easy To See as It Is Owner Occupied!!!! Just Roll In Your Suitcases & Enjoy!! Shorter Term Also Considered. (id:60365)
3510 Brennan Line W
Severn, Ontario
A Masterpiece of Modern Elegance in a Tranquil Country Setting. Prepare to be captivated by this custom-built bungalow a residence that redefines luxury living. Meticulously crafted with premium upgrades throughout, this home offers an exquisite blend of opulence, functionality, and serene countryside charm, all just minutes from Orillia. Step inside the expansive open concept main level, where natural light floods through oversized windows, illuminating every curated detail. The heart of the home an entertainers dream kitchen features: massive quartz-topped island, full wet bar, generous walk-in pantry and Custom cabinetry with designer lighting. Flowing seamlessly from the kitchen is the great room, a dramatic space boasting 14-ft beamed and shiplap ceilings, a striking fireplace, and custom LED ambient lighting. Step through oversized glass doors to a grand stone patio, ideal for alfresco dining and sophisticated outdoor entertaining. The primary suite is your personal sanctuary, complete with: spa inspired 5-piece ensuite featuring a freestanding soaker tub, luxurious walk-in shower, and dual vanities, fully outfitted walk-in closet with custom storage solutions. Two additional generously sized bedrooms share a designer 5-piece bath, while the main floor is completed by a stylish mudroom, laundry room, and wide plank engineered hardwood flooring throughout. Descend to the fully finished ICF basement, where possibilities abound. This level offers: An additional bedroom and full bathroom, A state of the art synthetic ice hockey rink (a truly rare and extraordinary feature in a private residence), Expansive space for a home theatre, gym, or recreation lounge. The oversized, heated 3-car garage is equally impressive, fully insulated with epoxy coated floors. Set on a peaceful lot backing onto open farmland, the property offers direct access to the OFSC snowmobile trail, and is ideally situated just a short drive to local beaches, shopping, dining, and more. (id:60365)
Ph01 - 2721 Victoria Park Avenue
Toronto, Ontario
!! LOCATONI!! LOCATION!! Bright and spacious penthouse in prime location. Functional living space with an open concept. ideally situated at Sheppard and Victoria Park. 24 hrs TTC lines. Quiet and well maintained building. Close to TTC, shopping, school, 401 & 404, doctors, park, Fairview mall, restaurants. Maintenance fee covers everything. Well maintained unit. Motivated Seller. Very quiet condo building. Fantastic opportunity to own this penthouse unit in a great location. One of the lowest price 2 bdrms penthouse in the area. Unit been sold in as is condition. Celebrate Christmas & New year in your own home. (id:60365)
190 - 1608 Charles Street
Whitby, Ontario
Welcome to Landing Condos by Carttera at Whitty Harbor! This spacious and sun-filled 2 Bedroom+ Den, 2 Bath unit offers modern living with large balconies perfect for relaxing or entertaining. Ideally situated just minutes from Hwy 401, Whitty GO Station, and close to shopping, dining, entertainment, top-rated schools, parks, and scenic waterfront trails. Enjoy luxury amenities including a state-of-the-art fitness center, yoga studio, private work spaces, dog wash area, resident lounge, outdoor terrace with BBQs, and more. Comes complete with a premium parking spot & The perfect blend of comfort, convenience, and lifestyle - don't miss it! (id:60365)
152 Winters Way
Shelburne, Ontario
Welcome to this never-lived-in, executive 4-bedroom townhome offering over 1,900 sq ft of sophisticated, designer-inspired living space. You could move in and enjoy this Christmas here. Experience the perfect blend of modern luxury and tranquil nature with a full walkout basement that opens directly onto peaceful walking trails and a lush forest backdrop. Main Floor: Style, Space, and Functionality...Open-Concept Living: Step into a bright and airy main level built for seamless entertaining and everyday life. Chef-Inspired Kitchen: The heart of the home features a sleek white kitchen equipped with brand-new stainless steel appliances and a generous centre island; perfect for meal prep and family gathering. Flexible Front Office: A versatile room at the front is ideal for a dedicated work-from-home space, a quiet library, or a custom-designed mudroom. The expansive great room and dining area flow together effortlessly, complemented by a chic main floor powder room for guests. Second Level: Four Spacious Bedrooms: Retreat upstairs to a well-designed layout offering ultimate comfort and privacy. Primary Suite Sanctuary: A generously sized primary bedroom awaits, offering a peaceful escape. Two large secondary bedrooms share a clever Jack & Jill bathroom, designed with individual private sink areas for hassle-free mornings. The fourth bedroom is ideal for a nursery, a guest suite, or a bright second office. Endless Potential & Natural Views...Unfinished Walkout Basement: Enjoy the rare opportunity of an unfinished walkout basement, providing a blank canvas for your ultimate vision-whether it's a home gym, a massive rec room, or an in-law suite .Nature at Your Doorstep: The backyard offers views of natural green space, giving you privacy and direct access to beautiful walking paths. (id:60365)
26 Huron Street
Lambton Shores, Ontario
Welcome to 26 Huron Street, Grand Bend-a modern coastal luxury home offering 7 bedrooms, 5 bathrooms, and an unbeatable lifestyle just a one-minute walk to the beach, complete with water views from the upper balconies. Wrapped in contemporary elegance, this 2022 build greets you with an oversized foyer flooded with natural light, soaring 20-ft ceilings with a view of the catwalk above, and a striking floating hardwood staircase encased in glass, setting the tone for the refined style throughout. The main floor features a two-piece powder room, single-car garage ,and a beautifully designed open-concept living space highlighted by a chef's kitchen with waterfall marble-quartz counters, matching backsplash, gas stove, stainless steel LG appliances, undercabinet lighting and a hidden hood range. A gas fireplace, floor-to-ceiling windows with automated drapery, a bar/coffee nook with mini fridge, and a built-in desk create an atmosphere that is both luxurious and effortlessly comfortable. The fully fenced backyard extends the living space with a spacious deck, hot tub, and gas BBQ hookup-perfect for relaxing after a day by the water. The finished basement offers two bright bedrooms with egress windows and a three-piece bathroom. The second-floor features three bedrooms, convenient laundry, a three-piece bath, the serene primary suite is complete with floor-to-ceiling windows, a walk-in closet, and a spa-inspired ensuite with dual sinks, stand-up shower, and freestanding tub. The top-level loft adds even more versatility with two additional bedrooms, a cozy living area, a three-piece bath, a window that opens into a balcony, plus an additional balcony with a view of the lake. Thoughtfully designed and bathed in natural light, this home blends luxury, comfort, and location-just steps from the beach and moments from Grand Bend's vibrant amenities. (id:60365)
329 Russell Street
Southgate, Ontario
Welcome to 329 Russell Street, Dundalk A Truly Exceptional Home! This stunning 5-bedroom, 4.5-bath detached home offers over 4,000 sq ft of elegant living space, situated on a premium 45.3' x 131.2' lot backing onto a tranquil pond and conservation area in one of Dundalk's most desirable neighborhoods. Thoughtfully upgraded with over $70,000 in premium enhancements, this home features a gourmet chefs kitchen with granite countertops, a designer backsplash, gas cooktop, and high-end built-in Jenn-Air stainless steel appliances a dream for culinary enthusiasts. Enjoy a walkout basement with a separate side entrance, offering potential for an in-law suite or income opportunity. The grand staircase leads to a spacious upper level with five generously sized bedrooms ideal for large families or those in need of extra space. Bedrooms 2 & 3 share a convenient Jack and Jill bathroom, Bedrooms 4 & 5 are semi-ensuites. Second-floor laundry room adds everyday convenience. Located in a family-friendly community, this home is close to everything you need Highway 10, schools, parks, shopping, banks, churches, and libraries. A short drive to Collingwood, Blue Mountain, golf courses, and Markdale Hospital. Whether you're entertaining guests or enjoying quiet moments with family, this home combines space, style, and serenity in one perfect package. (id:60365)
34 Wilkinson Avenue
Cambridge, Ontario
Modern 2-year-new home offers 1,495 square feet of thoughtfully designed, open-concept living space, perfect for first-time buyers and growing families alike. Featuring 3 spacious bedrooms and 2.5 bathrooms, this home sits on a rare 111 ft deep lot that provides both comfort and room to grow. Step inside to a bright, open layout highlighted by modern laminate flooring on the main level and sleek zebra blinds throughout. The kitchen is the heart of the home ideal for meaningful moments, from morning coffees to family dinners. Large sliding doors lead to a generously sized backyard perfect for summer barbecues, outdoor playtime, or creating your dream garden space. Upstairs, the primary suite is a rare gem in a townhouse of this size, featuring a walk-in closet and a private ensuite bathroom. Two additional bedrooms offer ample closet space and are serviced by a well-appointed main bathroom, completing the upper level. Located within the highly sought-after school boundaries of Blair Road Public School , St. Andrews Public School , and Southwood Secondary School .You'll also love the close proximity to Cambridge Memorial Hospital, Downtown Cambridge, Conestoga College, Amazon Warehouse, scenic Grand River trails, and nearby parks and green spaces offering the perfect balance of convenience, nature, and community. Must be seen to be appreciated (id:60365)
1313 - 1 Jarvis Street
Hamilton, Ontario
Elevate your lifestyle in this 2-bedroom, 2-bathroom unit at the stylish 1 JARVIS Condo! Enjoy 766 sq ft of bright, modern space with an open-concept design, perfect for entertaining. Floor-to-ceiling windows open onto your balcony, perfect for relaxing after work. The custom kitchen features sleek quartz counters, new built-in appliances, colour-changing pot lights and dimmers to set the mood. Recharge in your main bedroom with a luxurious 3-piece ensuite, and unwind in the main bath's deep soaker tub. 1 parking spot included.1 JARVIS boasts amenities designed for busy professionals. Live in vibrant downtown Hamilton with a 98 Walk Score & 83 Transit Score! Leave your car and explore on foot or hop on the GO Train (10-minute walk).Enjoy nearby parks, McMaster University & Mohawk College. Easy access to HWY 403/QEW for weekend adventures. Welcome home to 1 JARVIS, where urban convenience meets modern comfort! Pictures are from the previous listing. (id:60365)

