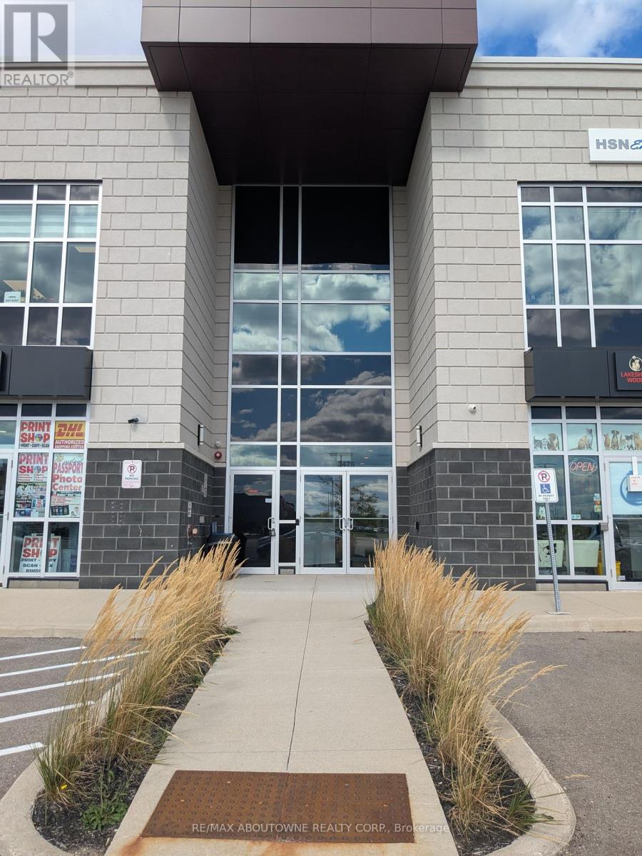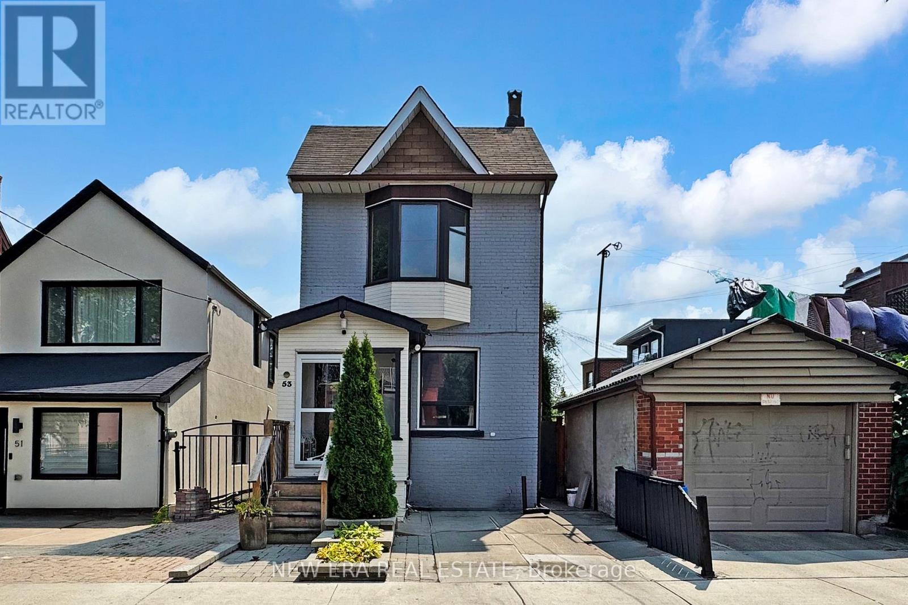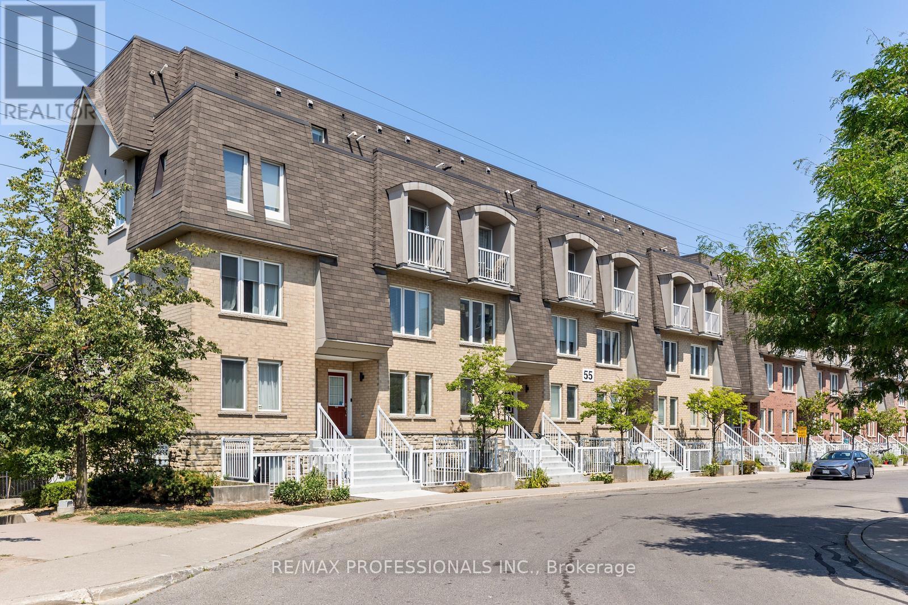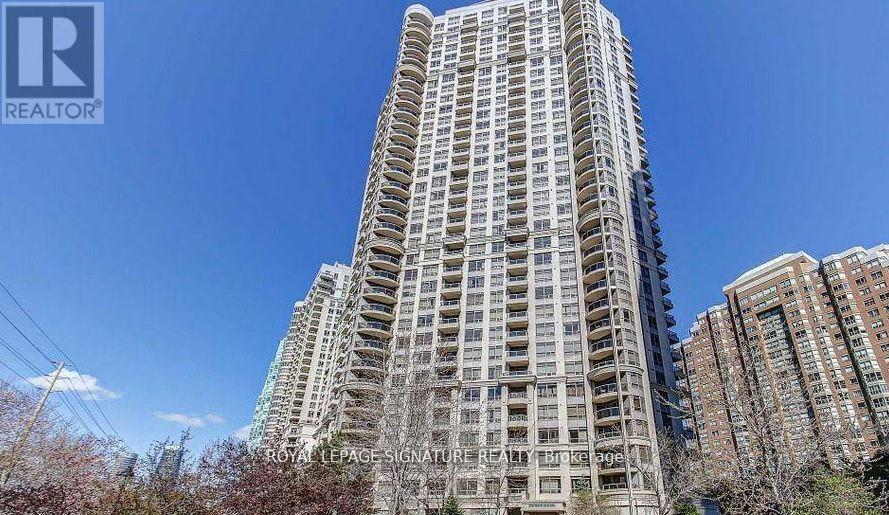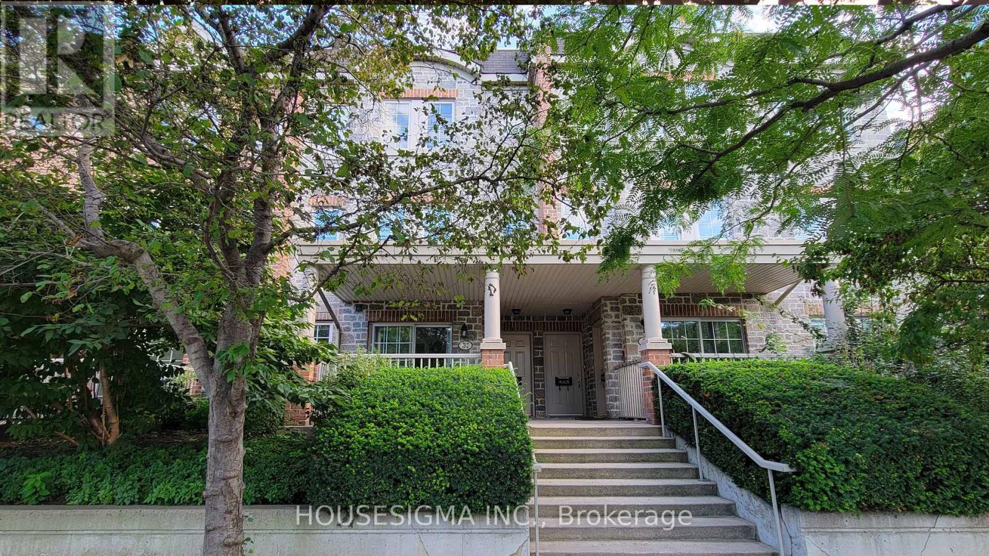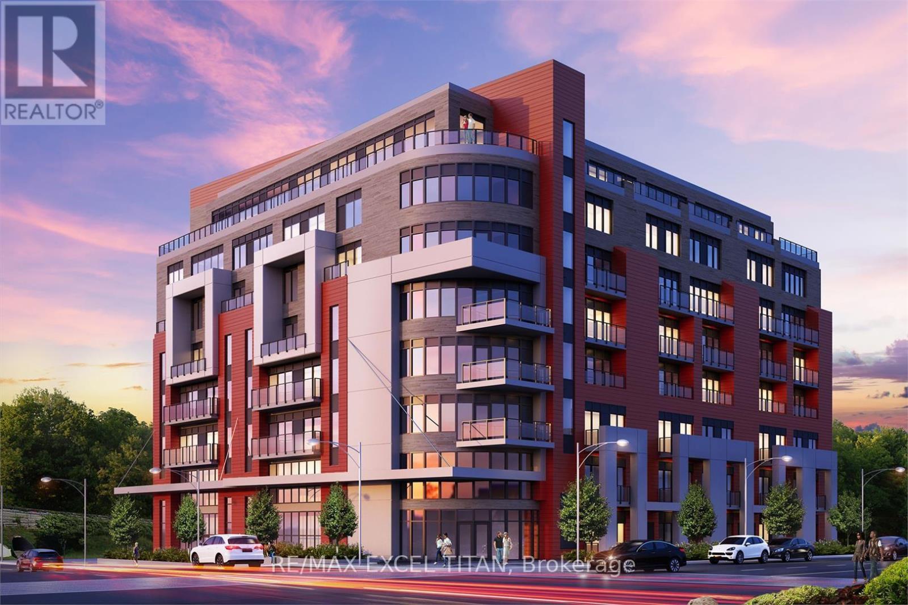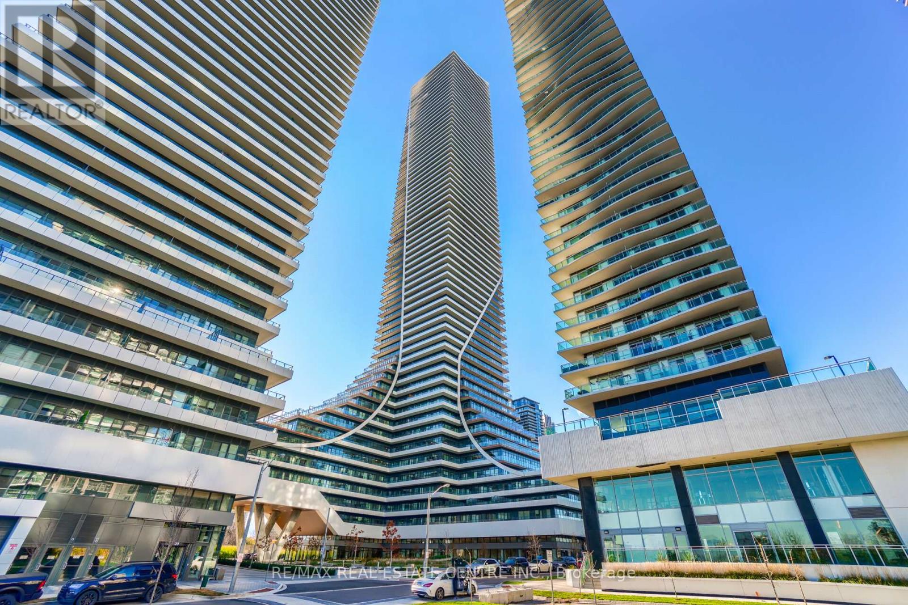301 - 760 Whitlock Avenue
Milton, Ontario
Mile & Creek by Mattamy Homes brand new 1+Den (den with door; functions as a 2nd bedroom or private office) offering 575 sq ft inside plus an oversized east-facing balcony for beautiful morning light. Bright, open-concept layout with floor-to-ceiling windows and a smart split plan separating the bedroom and den. Sleek kitchen with stainless steel appliances, quartz counters, and upgraded sink. Premium upgrades include pot lights, taller vanity, designer paint, roller shades, full-size washer/dryer, and a frameless mirrored closet door in the primary. Enjoy outstanding amenities: fitness centre, social/entertainment lounges, pet spa, rooftop terrace. Prime Milton location near Milton GO, highways, schools, trails/parks, shopping, and dining. Rogers fibre high speed internet included.(till next April 2026). 1 underground first level parking & 1 locker. (id:60365)
201 - 3475 Rebecca Street
Oakville, Ontario
New flexible professional office space available. Lots of parking. No food, no auto and no full retail (only up to 15%) permitted. Accessible building with elevator. Common bathrooms, kitchen and boardroom available. Utilities and Internet included in the gross rent amount. Excellent signage opportunity. Many amenities near by grocery, pharmacy etc...as well as many professional businesses within the vertical mixed use building. Close access to QEW, 403 and GO station. (id:60365)
53 Burnfield Avenue
Toronto, Ontario
Beautifully updated home with 3 spacious bedrooms plus a finished basement with 4th bedroom. Basement has a separate walk-up, plumbing ready for a kitchen ideal as a 1-bed apartment. Features include new electrical & drains, pot lights, 9 ceilings, crown moulding, wainscoting, modern kitchen & 3 full washrooms. Enjoy a big backyard, registered front yard parking, and a family-friendly neighbourhood steps to schools, shops, malls & nightlife! (id:60365)
70 - 55 Turntable Crescent
Toronto, Ontario
Don't miss out on this one!! Spacious 3-bedroom, 2-bath townhome in Davenport Village Perfect for first-time buyers or professionals who value privacy and a walkable location, with family-friendly parks, playgrounds, and pet-friendly paths right outside your door. The main level features new flooring, a bright open-concept layout, and a modern kitchen with granite countertops, a stylish tile backsplash, and freshly painted cabinets. Popcorn ceilings have been removed, giving the home a fresh, modern feel. Its an inviting space for both everyday living and effortless entertaining. Upstairs, the primary bedroom includes a 3-piece ensuite, his-and-hers closets, and the convenience of laundry on the same floor. Thoughtful touches like custom window sills and updated finishes make this home move-in ready. Large north-facing windows overlook Earlscourt Park, a true community hub with sports fields, playgrounds, a skating rink, pool, and off-leash dog area. With one owned parking space and easy access to transit, schools, shops, and downtown, this home has everything a growing family needs to feel connected to the city while enjoying plenty of space at home. Don't miss the opportunity to make it yours. (id:60365)
3306 - 310 Burnhamthorpe Road W
Mississauga, Ontario
Absolutely Gorgeous Corner Unit, 2 Bedroom Plus Den In Tridel's Grand Ovation. Den Could Be Used As3rd Bedroom. The Unit Completely Finished With A Designer Touch, Stunning Kitchen With Granite Countertop, Quality Laminate Floors Thru-Out Living/Dining And Den. Walk Out To Balcony. 9'Ceilings And Features Large Master Bedroom With W/I/C & 4 Pc Ensuite. FULLY FURNISHED. (id:60365)
Th12 - 93 The Queens Way
Toronto, Ontario
Experience lakeside luxury at Windermere By The Lake! This captivating townhome offers a spacious openconcept design and a private terrace with a gas BBQ hookup, ideal for summer gatherings. Freshly upgraded in 2023, this townhome boasts a new modern bathroom and plumbing for your comfort. Convenience is key with an included parking space and ensuite storage. Relish in fantastic amenities like an indoor pool, fitness facilities, sauna, and a party room, along with ample visitor parking. Nestled in a prime location just steps from Lake Ontario and High Park, you'll find yourself minutes away from the vibrant Bloor West Village, Roncesvalles Village, shops, cafes, and restaurants. The Queen Streetcar stop at your doorstep provides swift access to downtown Toronto. This townhome comes fully furnished, complete with a pull up storage bed , plush couch, a relaxing terrace chair, and two stylish kitchen stools. Just add your personal touch and make it your lakeside oasis today! (id:60365)
710 - 2433 Dufferin Street
Toronto, Ontario
Stunning and modern 2-bedroom, 2-bathroom suite at the sought-after 8 Haus Condominiums. Bright and airy, this spacious unit boasts an open-concept layout with soaring ceilings and sleek, contemporary finishes throughout.The gourmet kitchen is equipped with premium stainless steel appliances and flows effortlessly into the living and dining areas perfect for both entertaining guests and everyday living. Unbeatable Location: Just steps to Yorkdale Mall, TTC transit, the upcoming Fairbank Subway Station, York Beltline Trail, and all the essentials including grocery stores, banks, restaurants, and quick access to Highway 401 and the Allen Expressway. Dont miss the opportunity to live in this vibrant and convenient neighborhood! (id:60365)
4200 Fuller Crescent
Burlington, Ontario
Fully upgraded executive 4 bedroom home with double garage on a quiet street. Highlight of the main floor is the open concept layout with 18 foot high lofted family room, 9 foot ceilings, and large eat-in kitchen with granite counter waterfall island and high end stainless appliances including gas range. Main floor also has a large dining room, living room and spacious office with large window and double French doors. Hardwood throughout, LED pot-lights and wainscoting. Bright master bedroom with walk-in closet and ensuite bath, second bedroom with private ensuite bath and third bathroom in second level shared by the last two bedrooms with large windows. Fully fenced back yard with shed and large deck with seating. Minutes from school, library/community centre and close to all amenities, shopping, transit and more. Book a showing today! (id:60365)
404 - 44 Longbourne Drive
Toronto, Ontario
Set in the quiet, family-friendly Willowridge community, this bright corner suite offers over 1400 square feet of living space and a rare sense of privacy with wall-to-wall windows framing unobstructed park views. The open layout flows from a welcoming living room to a walkout balcony, dining space, and a well-planned kitchen with ample storage, counter space, and thoughtful updates. A large primary with ensuite, two additional bedrooms for family, guests, or a home office, plus in-suite storage and two full baths provide comfort and flexibility. Residents enjoy a full range of amenities including an indoor pool, gym, sauna, laundry room, party room, and more, while maintenance fees cover all utilities, cable, and internet. One underground parking space and locker included. Conveniently located near shops, schools, transit, and the soon-to-open Eglinton LRT, this suite combines space, comfort, and everyday convenience in a well-managed building. Move in today and make it your own over time. (id:60365)
525 Pinedale Avenue
Burlington, Ontario
Stunning Family Home In South East Burlington With Abundance of Upgrades! Roof, Windows, Doors, Hardwood Floors, Kitchen, Baths, Soffits/Facia/Eves, Garage Door, Siding, Front Entry & More! +-2,300 Sq. Ft of Living in This 4 Bed, 2 Bath, Will Bring You Comfort and Advanced Lifestyle You Were Looking For. Once The Inviting Front Porch Welcomes You; Spacious living Room Will Surprise You, This Beautiful Space is Filled With Natural Light From its Gorgeous Bay Window and Ideal For Entertaining or Relaxing Evenings. The Upgraded Kitchen Boasts Stylish Cabinetry, a Breakfast Area And Seamless Walkout to a Massive Private Deck; Perfect for Family Gatherings and Summer Barbecues. The Upper Level Offers Four Airy and Bright Bedrooms, Alongside a Beautifully Renovated Bathroom With a Double-Sink Vanity. Enjoy a Cozy Family Time In A Separate Family Room On the Ground Level, With Direct Access to the Backyard. The Finished Basement is Bright and Versatile, Complete With its Own Full Bathroomideal for in-law Accommodations, a Teenage Retreat, or a Home Office Setup. Outside; the Expansive Backyard Create a Warm Atmosphere, Offering Both Charm and Privacy. This is Home Inside And Out. Furnished/Partially Furnished Options Negotiable. This Home is in Catchment of Nelson Secondary School, Pineland French Immersion Elementary and Frontenac English Track Elementary. Close to Parks, Sports Fields, The Lake, Recreation Center, Shops, Transit & Highway. (id:60365)
2622 - 30 Shore Breeze Drive
Toronto, Ontario
Make Your Dream Of Luxury Living @ Mimco's Waterfront A Reality In This Stunning & Spacious 1 Bedroom Unit On High 26th Floor**Open Concept Boasting 9 Feet Smooth Ceilings & Engineered Hardwood Flooring**Walk Out From Living & Primary Bedroom Onto Expansive Wrap Around Balcony With Unobstructed West Views Of City** Relax & Enjoy Your Evenings With Sunset Views**Functional Kitchen Equipped With Full Size Stainless Steel Appliances & Granite Counter Top**Recently Painted, Updated Custom Closets In Front Foyer & Bedroom**Blackout Blinds**1 Underground Parking & Locker Included** Endless Resort Amentities - 40,000 Sqft of Combined Indoor & Outdoor Amenity Space** 24 Hrs Concierge, Saltwater Indoor Pool W/Hot Tub & Sauna, Expansive Gym W/Weight Training Area, CrossFit Area, Cycling Room, Yoga Room & Pilates Room, Entertain Guests In Party Room, Games Room, Theatre Room, Rooftop Lounge/Terrace W/ BBQ & Well Apppointed Guest Suites, Pet Wash Stattion, Kid's Playroom** Highly Sought After Waterfront Location - Mins To Highway, Public Transit & Go Transit, Groceries, Banks, Restaurants, Shopping.....* (id:60365)
Bsmt - 3 Drew Brown Boulevard
Orangeville, Ontario
Welcome to this brand new spacious bachelor/studio basement apartment in a prestige family oriented neighbourhood of Orangeville. This apartment offers an open concept floor plan, laminate floors, pot lights, kitchen with quartz counter top & back splash + portable cook top + fridge + microwave air fryer toaster combo, a 3 pc bath with frameless glass shower door, separate laundry & entrance through the garage. (id:60365)


