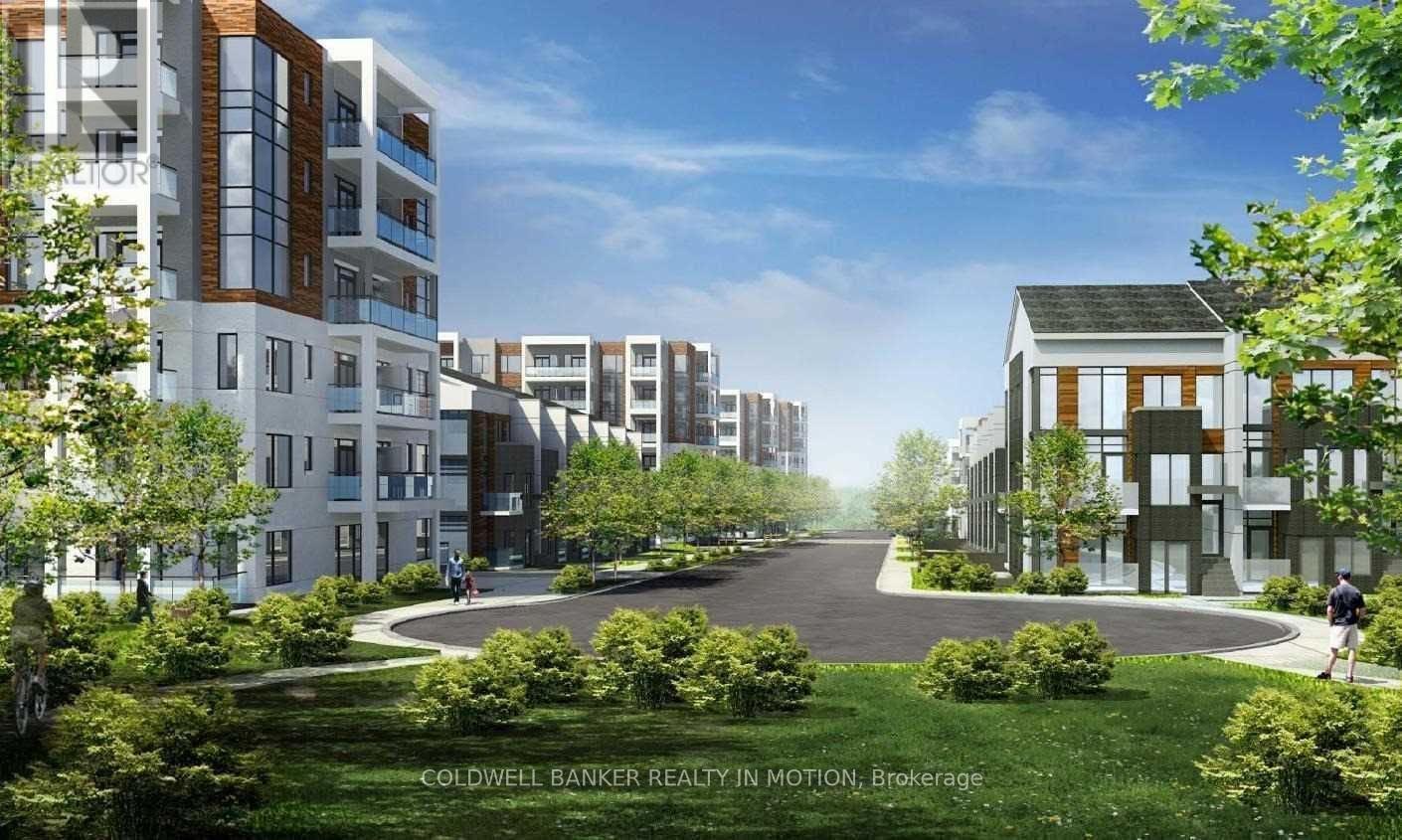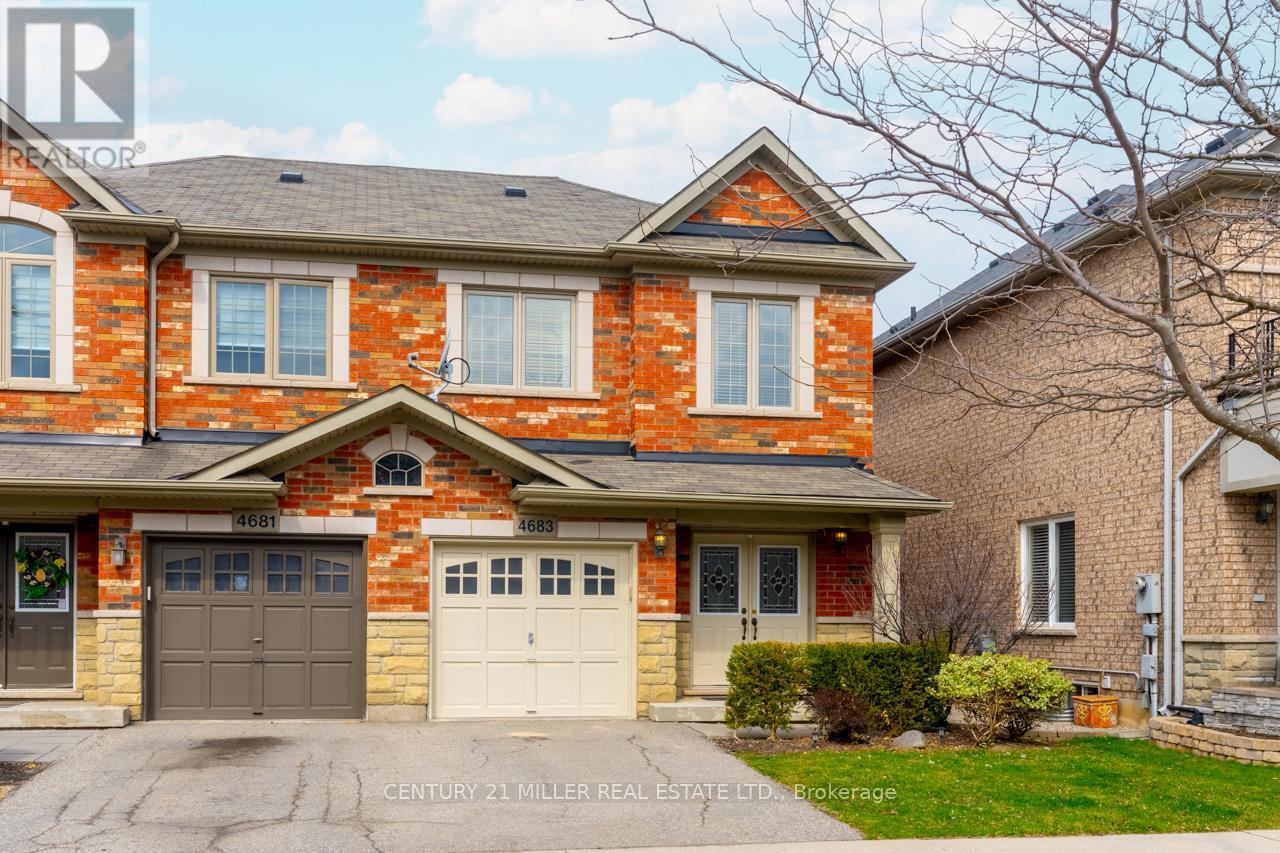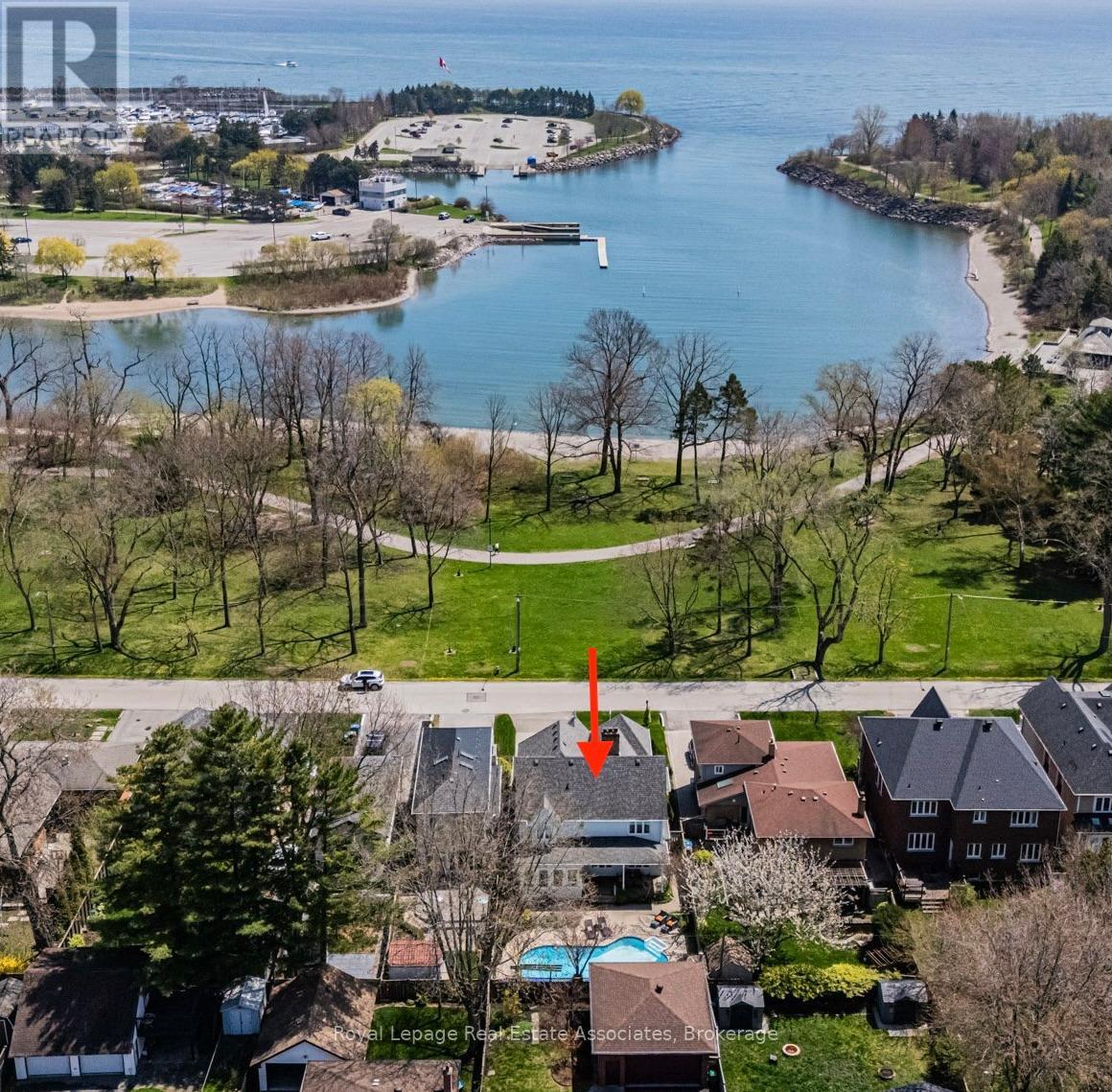203 - 90 Canon Jackson Drive
Toronto, Ontario
Welcome to this spacious and beautifully appointed 2-bedroom, 2-bathroom townhome offering 1.182 sq ft of modern living space in the heart of Toronto! Enjoy unobstructed views of the family-friendly park and splash pad right from your private living room balcony - the perfect spot torelax while keeping an eye on the kids. This move-in-ready home features an open-concept layout with large windows that fill the space with natural light, a contemporary kitchen, generous bedrooms, and quality finishes throughout. Located in a well-maintained complex with fantastic amenities including a fitness centre, BBQ area, and party room-ideal for entertaining and everyday enjoyment. Commuters will love being just a6-minute walk to the new Keele/Eglinton LRT station, with easy access to Hwy 400/401, Yorkdale Mall, and downtown Toronto. Surrounded by schools, libraries, shopping, walking and cycling trails - this location truly offers the best of city living with a community feel. Live comfortable, live connected - a must-see home in a rapidly growing neighborhood! (id:60365)
730 - 1 Old Mill Drive
Toronto, Ontario
Welcome to One Old Mill built by Tridel in Bloor West Village and next to the Jane subway station! This 2-bedroom 2-bathroom suite features a split-bedroom layout with 9' ceiling, distinct living and dining overlooked by a corner-positioned kitchen with island breakfast bar, and walk out to private balcony. Floor plan attached to listing. One parking space included. Features and finishes include engineered wood flooring in kitchen/living/dining areas, carpet in bedrooms, porcelain tiles in bathrooms, all Whirlpool stainless steel kitchen appliances, Whirlpool laundry machines stacked in closet by the entrance, stone kitchen countertop, acrylic bathroom countertops, glass tile kitchen backsplash, custom Murphy bed in second bedroom, California closet by the entrance and in both bedrooms. Refer to listing images to see all the splendid luxurious amenities available which include a stunning rooftop terrace providing a 360 degree view of the region, opulent dining room with lounge, theatre, fully-equipped fitness facility, dog washing station, indoor pool, indoor hot tub, and more! (id:60365)
1208 - 325 Webb Drive
Mississauga, Ontario
Welcome to this spacious, sun-filled 2+1 bed, 2 full bath condo with breathtaking views of Celebration Square, Square One Mall, and the vibrant skyline. Freshly painted and carpet-free, this impeccably maintained unit features brand-new stainless steel appliances in the modern kitchen. The primary bedroom includes a walk-in closet and a private ensuite for your comfort. Enjoy 5-star amenities including a temperature-controlled pool, basketball court, squash &tennis courts, hot sauna, and more. An exceptional opportunity to elevate your lifestyle-book your showing today! (id:60365)
303 - 145 Hillcrest Avenue
Mississauga, Ontario
Location! Location! Bright & Spacious Corner Unit Featuring 2 Bedrooms, Large Living Room With Expansive Windows, Solarium & Separate Dining Area Perfect For Entertaining Or Relaxing. Modern Kitchen With Granite Counters, S/S Appliances, Ceramic Flooring & Plenty Of Natural Light. Primary Bedroom Offers A Walk-In Closet & 2-Pc Ensuite, While The Second Bedroom Features A Large Closet & Windows. Enjoy The Convenience Of Ensuite Laundry Plus A Versatile Solarium Ideal As A Home Office, Study, Or Guest Space. Well-Maintained Building With Party Room & 24Hr Concierge. Steps To Go Station & Minutes To Square One, City Hall, Library, Community Centre & More. Easy Access To QEW, 403 & 401. Urban Living At Its Finest! Property BeingSoldAsIs. (id:60365)
4683 Kurtz Road
Burlington, Ontario
Welcome to 4683 Kurtz Road in Burlingtons sought-after Alton Village. This semi-detached home features 3 bedrooms and 3 bathrooms, with Hardwood flooring extending throughout both the living areas and is accentuated by a hardwood staircase with wrought-iron spindles. An inviting entryway with double doors leads you to the sunken foyer, which opens to a bright and spacious main floor that includes a large living/dining area and an eat-in kitchen equipped with tall cabinets, stainless steel appliances, a tiled backsplash, and a breakfast bar. Upstairs, you'll discover three generous bedrooms, including a primary suite with a walk-in closet and a 4-piece ensuite. The backyard, with artificial turf and stone features, creates a low-maintenance outdoor retreat. Additional highlights include a finished laundry room, an Ecobee smart thermostat, an Easy-Flo central vacuum, and parking for two vehicles. The home is conveniently located near top-rated schools, parks, shopping, and major highways. (id:60365)
155 Tavistock Road
Toronto, Ontario
Unique Property 3755 Sq Ft With 2142 Sq Ft Above Ground - Great Home For Entertaining With Room To Grow - Granite Floor In Foyer, New Laminate In Bsmt, New Roof And Foyer Skylight, Basement Water Proofed, Covered Patio With Patterned Concrete And Much More. (id:60365)
8 Goreridge Crescent
Brampton, Ontario
Legal second unit registered a fully finished 3 bedrooms basement with a separate entrance. Spacious 3,064 sq ft home as per MPAC, This impressive property offers 5+3 bedrooms and 6 bathrooms, 4 full bathrooms on the second floor alone. Featuring 9-foot ceilings and distinct living, dining, and family rooms-plus a cozy fireplace in the family room and a main floor den for added versatility. The open-concept kitchen has been completely renovated and seamlessly connects with the breakfast area, leading out to a walk-out deck. Hardwood and tile flooring throughout-no carpet anywhere in the home. The primary bedroom includes a luxurious 5-piece ensuite, and all bedrooms are generously sized. The finished basement features 3 additional bedrooms, a full kitchen, and a family room with its own separate entrance. The exterior is complete with front interlocking and a concrete backyard, providing low-maintenance outdoor space. (id:60365)
8 Coachwhip Road
Brampton, Ontario
This stunning home features 4+1 bedrooms and 4 bathrooms, offering great rental potential! Ideal for investors or growing families, it includes a finished basement with a bedroom and full bathroom, and has the possibility of a separate entrance via the garage. Conveniently located just minutes from the Civic Hospital, public transit, schools, major highways, and more! (id:60365)
17 Bushberry Road
Brampton, Ontario
Located in the sought-after Mayfield Park neighborhood, this beautiful home features 9-ft ceilings on the main floor, a formal dining room with coffered ceilings, and an open-concep tliving/family room with a gas fireplace and modern pot lights. The updated eat-in kitchen showcases granite countertops and a ceramic backsplash, with a walkout to a landscaped backyard, complete with patio and powered shed. Enjoy main floor laundry with garage access.The finished legal basement includes a spacious rec room, open-concept kitchen, one bedroom,in-suite laundry, and a separate entrance ideal for extended family or rental income. new window (2023), new dual speed furnace (2025), new driveway (2022), boiler rental, roof with 20 years shingles (2018) (id:60365)
111 Iceland Poppy Trail
Brampton, Ontario
Fully Upgraded 4-Bed, 4-Bath Semi on a Ravine Lot | Built in 2020! 3 Full Washrooms on 2nd Floor! This approx. 2000 Sq Ft Fully upgraded Home in Desirable Northwest Sandalwood Offers a Bright Open Concept Layout with Hardwood Floors & Pot Lights on the Main. Stylish Kitchen with S/S Appliances, Backsplash & Breakfast Area with Walk-Out to Private Yard Overlooking Ravine. Cozy Great Room with Fireplace. 4 Spacious Bedrooms Upstairs, Including a Luxurious Primary with 5-Pc Ensuite & Walk-In Closet. Second Bedroom Features Its Own 3-Pc Ensuite Perfect for Extended Family. Parking for 3 Cars. Unfinished Basement with Egress Windows & 200AMPS Panel, creating Endless Potential. Steps to Schools, Parks, Shopping & Transit. (id:60365)
5246 Beech Grove Side Road
Caledon, Ontario
**Luxury Living on a Rare 17-Acre Private Estate in Caledon!** Enjoy Country Living with City Convenience on this Expansive 1700 Ft Deep x 525 Ft Wide Lot Offering Privacy, Space to Expand, and Future Land Severance Potential - A True Opportunity for Investors or Multi-Family Living! This Fully Renovated 4+4 Bed, 5 Full Bath Bungalow Boasts Over 5000 Sq Ft of Finished Living Space with Top-to-Bottom Upgrades. Main Floor Features Open-Concept Living, Dining, Family Room, Chefs Kitchen with Built-In High-End Appliances, and a Sunroom Overlooking the Backyard. Two Finished Basements with Separate Entrances Include 4 Bedrooms, 2 Kitchens & 2 Full Baths (with each basement with 2 br, 1 bath and 1 kitchen and sept entrance) Perfect for In-Law Suites or Rental Use. Bonus Detached Shed (Approx. Over 1000 Sq Ft), Perfect for Storage or Additional Income. Just 5 Mins to Airport Rd/Hwy 9 and Minutes to Starbucks, Grocery Stores, Gas, Restaurants & Caledon Town Hall. Don't Miss This One-of-a-Kind Estate! (id:60365)
599 Lakeside Avenue
Mississauga, Ontario
Victorian Elegance Overlooking Lake Ontario Steps to the Beach, Yacht Club, and Lakefront Promenade. Welcome to this extraordinary David Small-designed Victorian home, offering sweeping views of Lake Ontario and a lifestyle of unparalleled convenience and charm. Just across the street from a pristine sandy beach and mere steps from the scenic lakefront promenade, this home beautifully marries classic Victorian architecture with modern luxury offering approximately 4700 sq.ft. of living space. Step inside to discover 9-foot ceilings on the main level, where an airy, sun-drenched open-concept layout provides the perfect setting for entertaining. The expansive kitchen flows effortlessly into a spacious great room with a cozy gas fireplace ideal for family gatherings or intimate dinner parties. Enjoy your morning coffee or evening sunset views from the large wraparound terrace, where the lake serves as a stunning backdrop. Upstairs, you'll find three generously sized bedrooms, with the potential for a fourth, offering ample space for families or home offices. The expansive lower level offers a spacious recreation room, and a generous-sized games room with ample storage space. Keep it as is, or easily add an additional bedroom & bathroom. Outdoor enthusiasts will appreciate the proximity to the beach, where you can paddle board, canoe, or cycle, while the private backyard oasis, complete with a saltwater pool, and entertainment patio invites relaxation without ever having to leave home. Conveniently located just 20 minutes from downtown Toronto, the Port Credit GO Station, Pearson Airport, and world-class hospitals, this home makes commuting a breeze. Highly rated schools are nearby, including Alan A. Martin, Mentor College, Blyth Academy. Enjoy the added benefit of walking to trendy shops, restaurants, the Port Credit Yacht Club, and the historic Adamson Estate. This is more than just a home...its a lifestyle by the lake. (id:60365)













