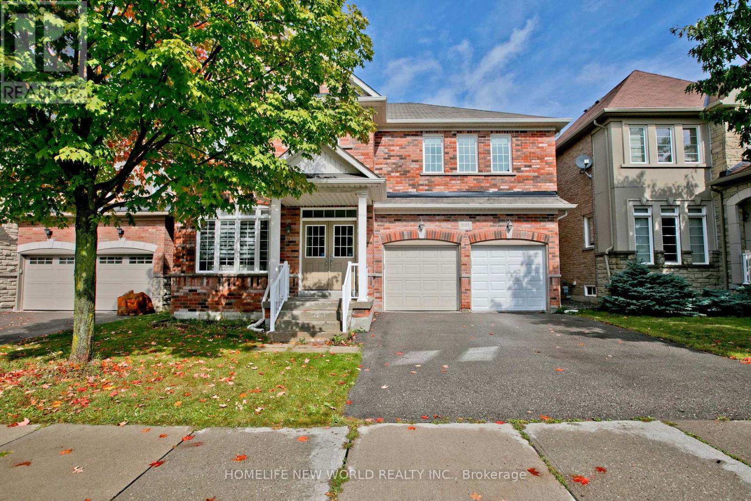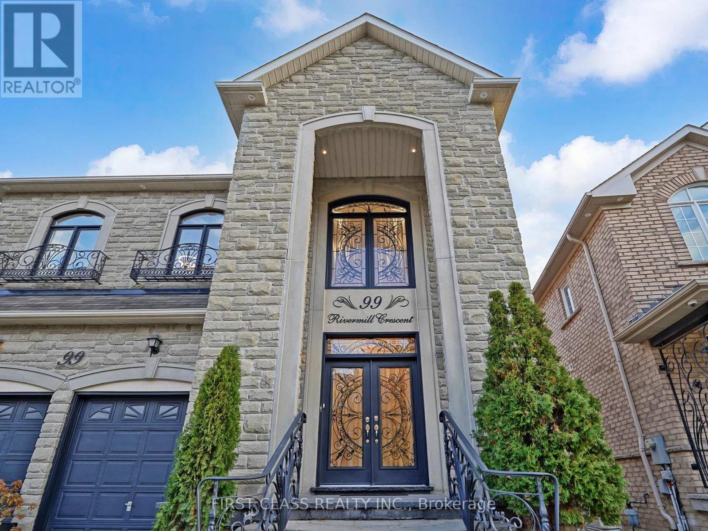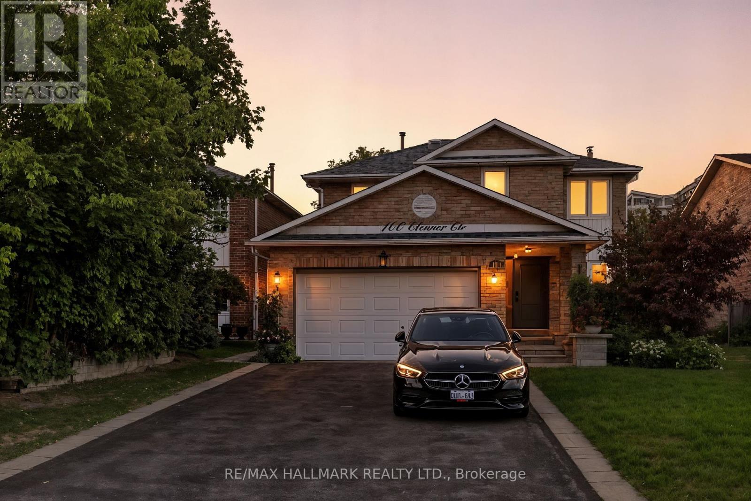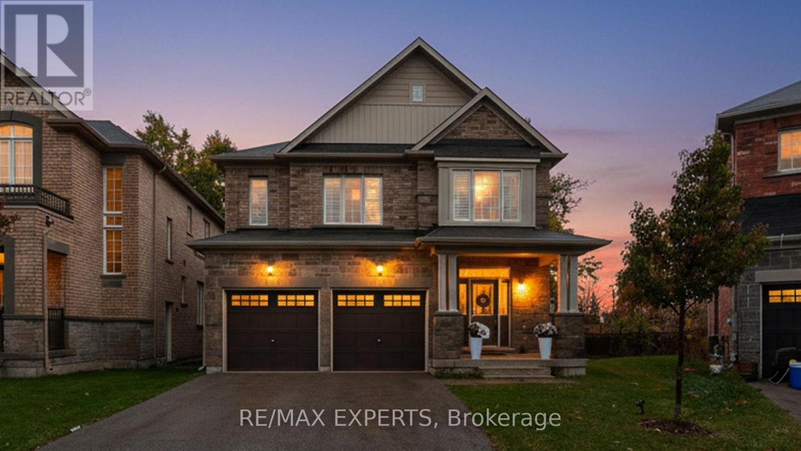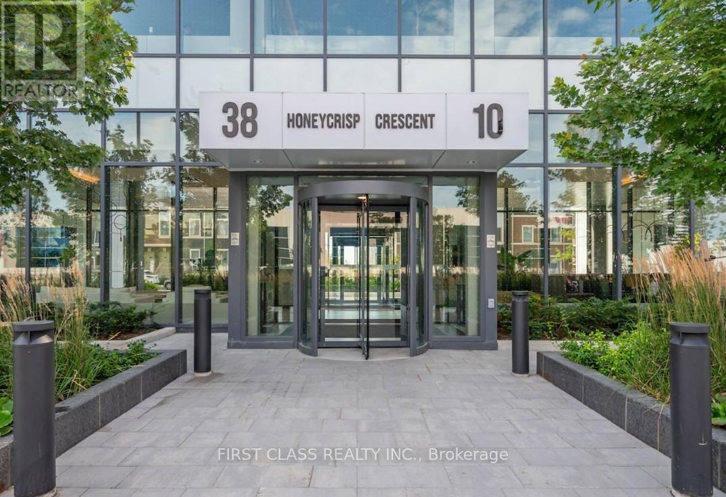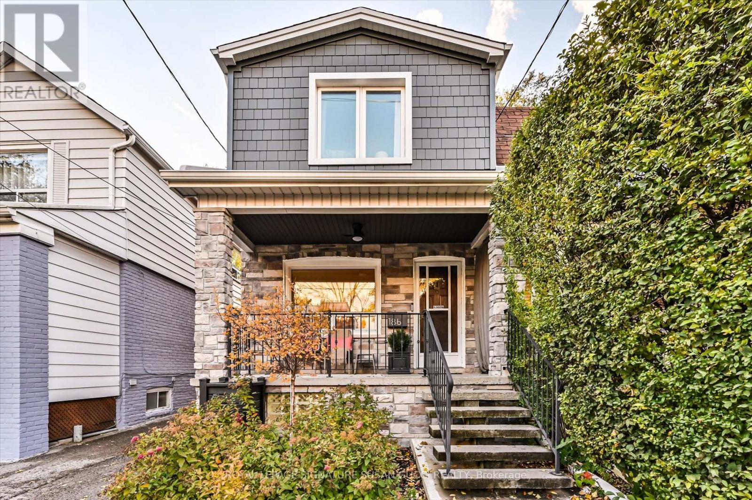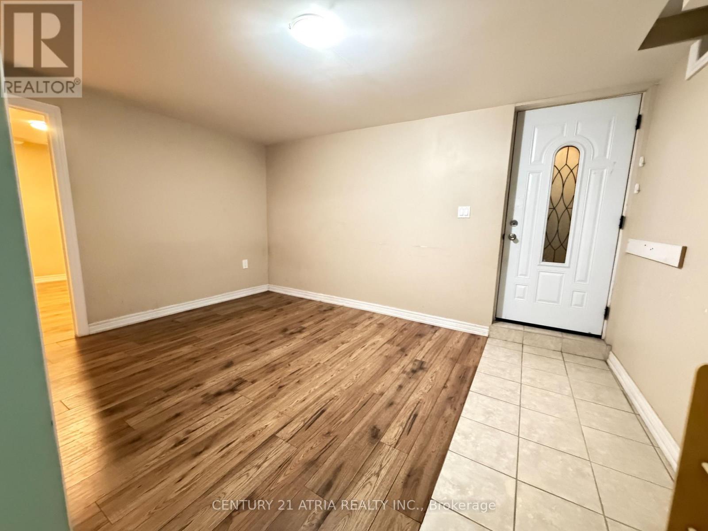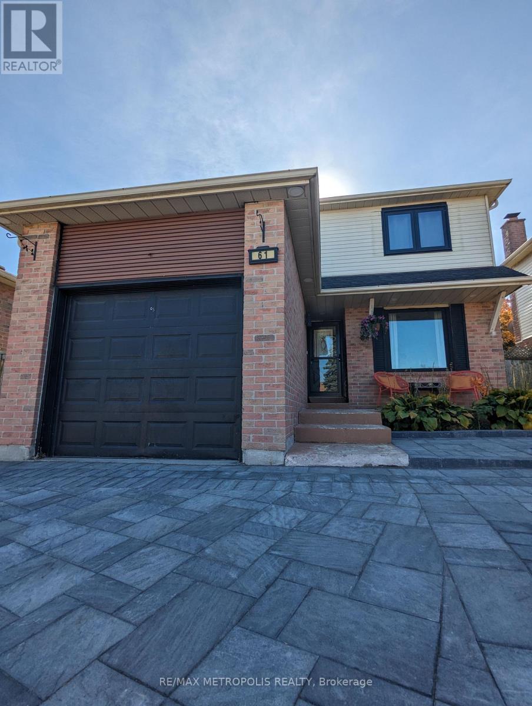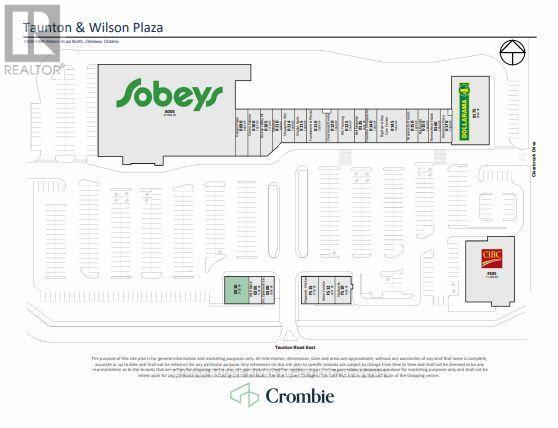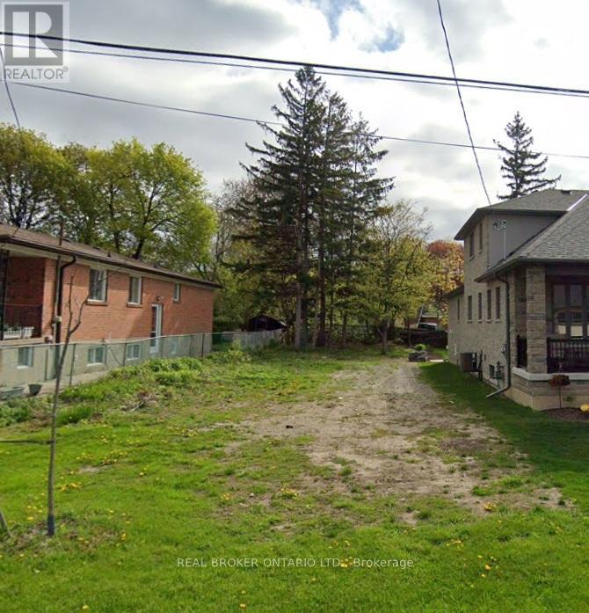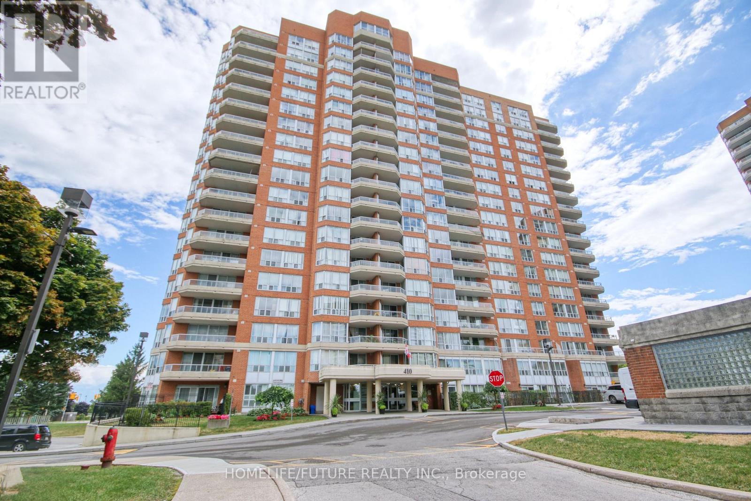1015 Ralston Crescent
Newmarket, Ontario
Stunning 4 bed, 4 bath custom home nestled In Stonehaven's Prestigious Copper Hills Community. Perfect for entertaining & the Growing Family. Open-concept Kitchen With Large Island and Granite Counters. 9 Ft Ceiling for first floor. Primary Bedroom includes a walk-in closet. Other 3 bedrooms are all generously sized. Large undecorated basement space for you to unleash your design imagination in the future. Heat pump 2023. Top-ranked schools. minutes to shops & amenities. (id:60365)
99 Rivermill Crescent
Vaughan, Ontario
Premium Pie-Shaped Ravine Lot in Prestigious Upper Thornhill Estates! Experience executive luxury living in this stunning residence offering approx. 3,730 sq.ft. plus 1,336 sq.ft. of finished walk-out basement with a customized floor plan. Grand open-to-above foyer, 10' ceilings on main, smooth ceilings throughout, pot lights, oversized windows, 8' upgraded doors, crown moldings, custom frames, arches & columns. Elegant stone exterior with precast arches and fascia, oak staircase with custom metal railings, and engineered hardwood floors on main & second levels. Freshly painted interior. Sun-filled south-facing family and breakfast rooms with fireplace. Custom gourmet kitchen featuring granite countertops, backsplash, built-in stainless steel appliances, and walk-out to deck overlooking the ravine. Four ensuite bedrooms with custom closet organizers, including a spa-inspired primary retreat with his & hers walk-in closets. Finished walk-out basement offers a large recreation area, wet bar, sauna, steam shower, and direct access to the professionally landscaped backyard oasis with exterior lighting, automatic sprinkler system, and upgraded garage doors. Prime location - walk to parks, trails, shops, and top-ranked schools! (id:60365)
100 Eleanor Circle
Richmond Hill, Ontario
This professionally renovated 4-bedroom family home combines modern elegance with comfort, offering move-in ready living. Inside, youll find gleaming hardwood floors, freshly painted interiors (2025), and upgraded lighting (2025), all enhanced by a skylight that fills the home with natural light. Recent updates include a new main entrance door, side door, and backyard sliding doors (2023) for added style and convenience.The chef-inspired kitchen features stainless steel appliances, an oversized center island, a breakfast area, and a pantry with ample storage. The adjoining family room opens onto a large deck, perfect for entertaining or enjoying the quiet backyard with no neighbors behind. Both the front and back yards were professionally landscaped in 2021, creating a beautiful and low-maintenance outdoor space.Additional highlights include a new epoxy-coated garage floor and location within a top-rated school district (Langstaff Secondary and St. Robert CHS).Set within prestigious South Richvale, Richmond Hills most desirable neighborhood, the home is walking distance to Yonge Street, parks, schools, library, playgrounds, and public transit, with quick access to the GO Station, Highways 404 & 407, YRT/Viva, shopping, and the future Toronto subway extension. (id:60365)
66 Robb Thompson Road
East Gwillimbury, Ontario
Beautifully upgraded 2800+ sqft, 4-bedroom, 4-bath detached home in East Gwillimbury's sought-after Mt Albert community. Built in 2021, this modern 2-storey home features an open-concept layout with hardwood floors, a gas fireplace, and an upgraded chef-inspired kitchen with quartz countertops, a custom waterfall breakfast island, upgraded cabinetry, and upgraded stainless steel appliances. Spacious yet cozy living room with fireplace and walkout to wooden deck . Premium pie-shaped lot measuring 76ft wide at the back. Main floor Laundry with direct access to double car garage. The upper level offers a spacious primary suite with 5-piece ensuite and large walk/in closet , a second bedroom with private ensuite & walk/in closet , plus two additional large bedrooms connected by a Jack-and-Jill bath and an open loft area perfect for work or study. Create your personalized space in the partially finished basement (approx 1300 sqft). Water filtration and softener installed in basement. Located on a quiet, family-friendly street close to schools, parks, and shops, with convenient access to Hwy 404, GO Transit, and major amenities. A stylish, move-in ready home in one of East Gwillimbury's most welcoming family friendly neighbourhoods. (id:60365)
603 - 10 Honeycrisp Crescent
Vaughan, Ontario
Mobilio - 1-Bedroom Unit. This modern 1-bedroom suite offers an open-concept kitchen and living area, spanning 412 sq. ft. It features high-end finishes, including stainless steel appliances, engineered hardwood floors, and sleek stone countertops. Enjoy the convenience of ensuite laundry.Amenities:State-of-the-art theatre, Party room with a bar area, Fully equipped fitness centre, Relaxing lounge and meeting rooms, Guest suites for visitors, A terrace with BBQ area Plus many more! Located just south of the Vaughan Metropolitan Centre Subway Station, this building offers direct access to Viva, YRT, and GO Transit services. With the subway, you're just a 7-minute ride to York University, Seneca College, and the York University campus.Conveniently close to fitness centres, retail shops, and entertainment, including Cineplex, Costco, IKEA, Dave & Buster's, restaurants, and nightclubs. This is urban living at its finest with all the amenities you need within reach. (id:60365)
2104 Galloway Street
Innisfil, Ontario
Welcome to this warm and inviting 3-bedroom home that perfectly blends character, comfort, and thoughtful upgrades. From the moment you arrive, you'll notice the pride of ownership that shines through every detail. Step inside to discover a bright, open layout filled with natural light pouring in through large windows. The upgraded kitchen is a true centerpiece-featuring modern finishes, quality cabinetry, and plenty of space for cooking and entertaining. The main living areas offer a cozy yet spacious atmosphere, ideal for both everyday living and hosting guests. Each of the three bedrooms is well-proportioned, with the primary suite boasting an updated ensuite bathroom complete with contemporary fixtures and a clean, stylish design. Downstairs, a fully finished basement expands your living space and offers endless possibilities-whether you need a family room, home office, gym, or play area. Out back, you'll fall in love with the large backyard-perfect for gardening, barbecues, or simply relaxing under the open sky. With mature landscaping and plenty of room to roam, it's a rare find in today's market. This home is full of charm and smart upgrades, making it move-in ready and easy to love. Whether you're a first-time buyer, a growing family, or looking to downsize without compromise, this gem checks all the boxes. (id:60365)
186 Gledhill Avenue
Toronto, Ontario
Welcome home to this bright, beautifully renovated East York gem! This 3+1 bedroom, 3-bathroom detached home instantly feels warm and inviting, with a large kitchen featuring stainless steel appliances and a walk-out to a private deck-perfect for alfresco dining or relaxing with a morning coffee. The upper-level bedroom offers its own deck, ideal for an office, hobbies, or easy furniture moving. Enjoy a rare double car garage plus driveway parking for two more vehicles-perfect for cars, tools, exercise equipment, or storage. The fully finished basement with separate entrance and kitchen (used as wet bar) is ideal as an in-law suite, multigenerational space, or mortgage helper. Pride of ownership shines throughout this meticulously maintained home. Step outside to a charming front porch and soak in the friendly neighbourhood vibe, or explore nearby Taylor Creek Park, Danforth shops, cafes, and restaurants. Quick access to TTC, subway, and nearby Go station makes commuting or downtown excursions effortless-even in winter. With an excellent Walk, Bike, and TTC Score, this home offers the perfect blend of style, space, and convenience in one of East York's most sought-after streets. (id:60365)
Bsmt - 13 Atkinson Court
Ajax, Ontario
Welcome to this comfortable 3 bedroom basement apartment, perfect for singles or couples seeking privacy and convenience. This well-maintained unit features a private side entrance, ensuring complete independence from the main home. Enjoy a large open-concept living area, a modern kitchen, and a spacious bedroom with ample closet space. The unit also includes its own washing machine, so you'll never have to share or wait for machine. Located in a quiet, family-friendly neighborhood close to transit, shopping, parks, schools, lifetime althertics and all essential amenities-this is the perfect place to call home. (id:60365)
Main - 61 Mandrake Street
Ajax, Ontario
Discover the epitome of modern living with this immaculate 3-bedrooms, 3-bathrooms detached house main floor for lease at 61 Mandrake St, Ajax. Meticulously renovated, this property offers a luxurious, contemporary lifestyle. Its prime location ensures convenience with proximity to schools, amenities, and a nearby bus stop, while Highway 401, GO train access just few minutes away eases your commute. The home showcases new windows and all-new amenities, making it an ideal choice for a growing family or those desiring a productive work-from-home setup. The convenience extends further with Costco, Walmart, Home Depot, Canadian Tire, places of worship, restaurants, and parks all within walking distance. Don't miss the chance to make this exquisite residence your home, where modernity and accessibility come together seamlessly. (id:60365)
16 - 1383 Wilson Road N
Oshawa, Ontario
Busy retail plaza just east of Harmony - Starbucks, Dominos, Sobeys, CIBC. Across from new Chick-Fil-A, Farm Boy. Operated as a successful real estate team office for 10 years. 7 private offices, large reception, large bathroom, kitchenette, back door to garbage bins. Nice finishes - move in ready. Tenant pays Utilities (id:60365)
33 Andrew Avenue
Toronto, Ontario
Attention Builders: Vacant Building Lot In Desirable Cliffcrest. Build For Spec Or Build Your Dream Home. Lovely street with custom-built homes and quiet neighbours. Minutes Away To Scarborough Bluffs & Lake Ontario. Municipal Water & Sewers On Street. (id:60365)
1502 - 410 Mclevin Avenue
Toronto, Ontario
Welcome to this spacious, sun-filled corner unit in the highly sought-after Mayfair on the Green community, offering 1,235 sq. ft. of meticulously maintained living space with 2 bedrooms, 2 full bathrooms, 1 parking spot, and a locker. Designed with a bright southeast exposure, the home is filled with abundant natural light throughout the day. The functional L-shaped layout effortlessly connects the generous living and dining areas, creating an inviting space perfect for everyday living and entertaining. Step out to your private balcony to enjoy fresh air and scenic views, while taking advantage of exceptional building amenities, including an indoor pool, gym, party hall, and tennis courts. With 24-hour gatehouse security and attentive property management, the building is well-managed and offers a warm, welcoming community atmosphere-making this an ideal place to call home. (id:60365)

