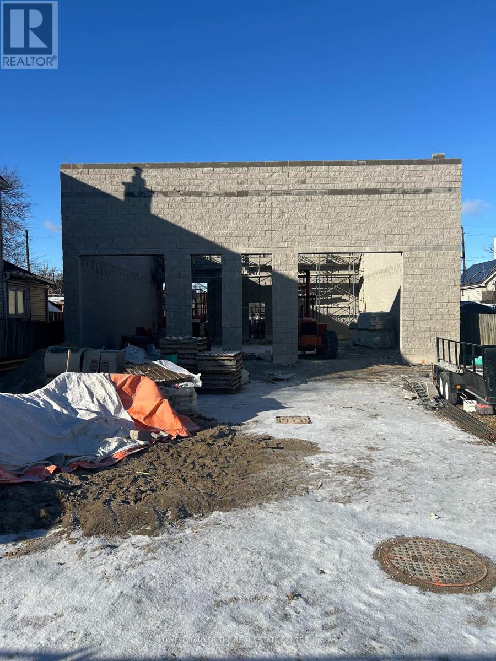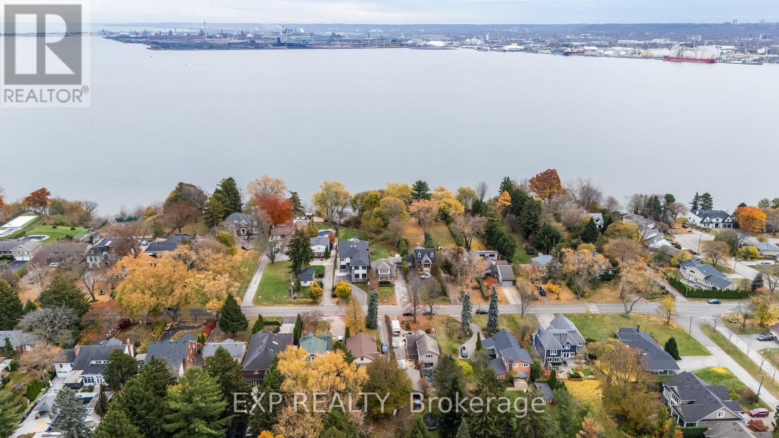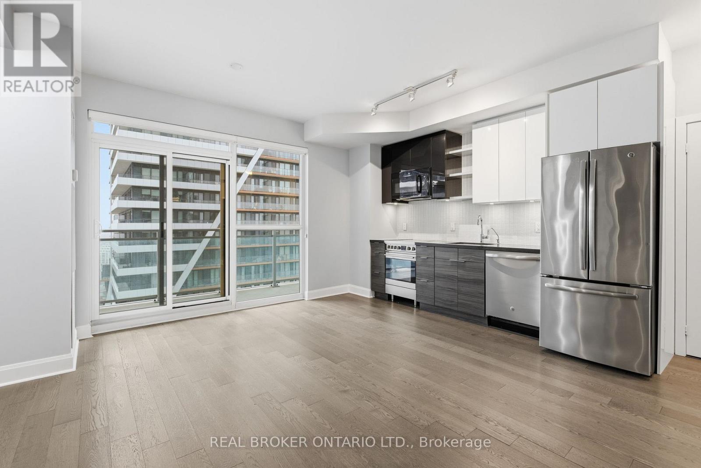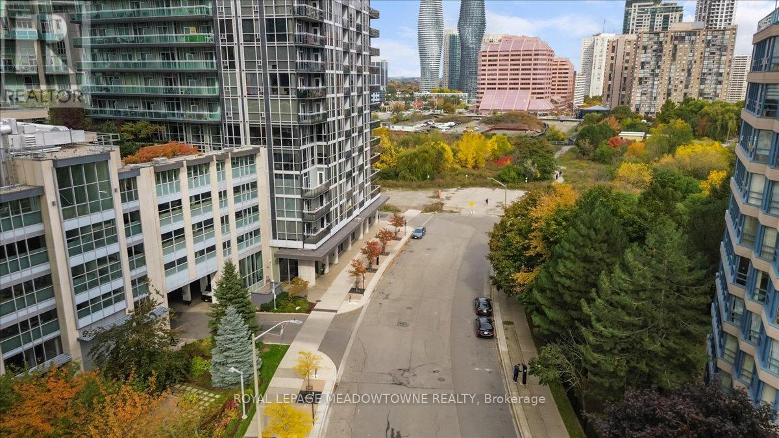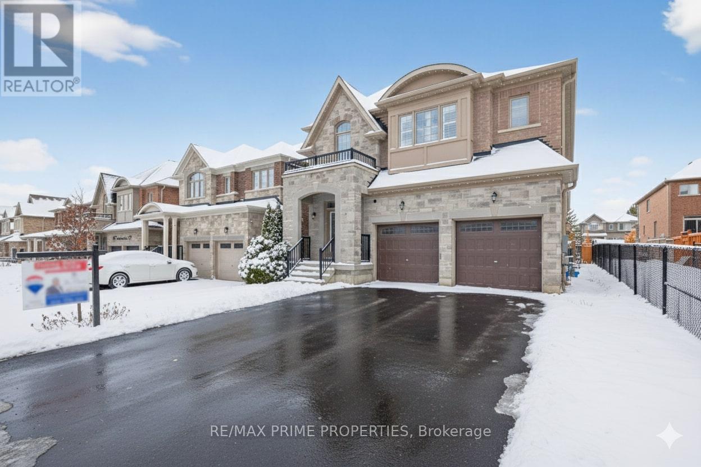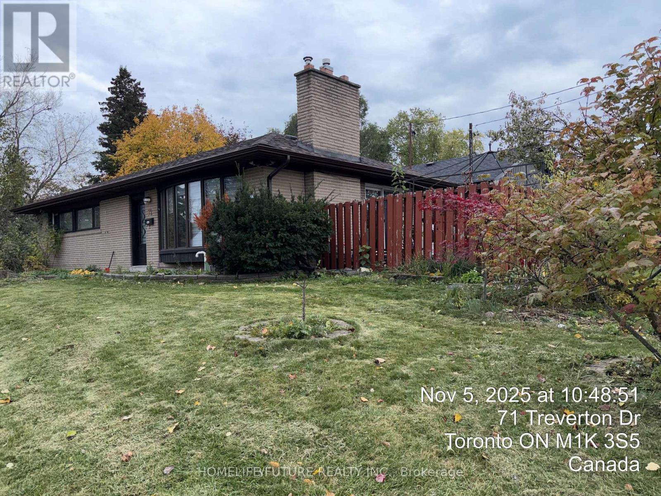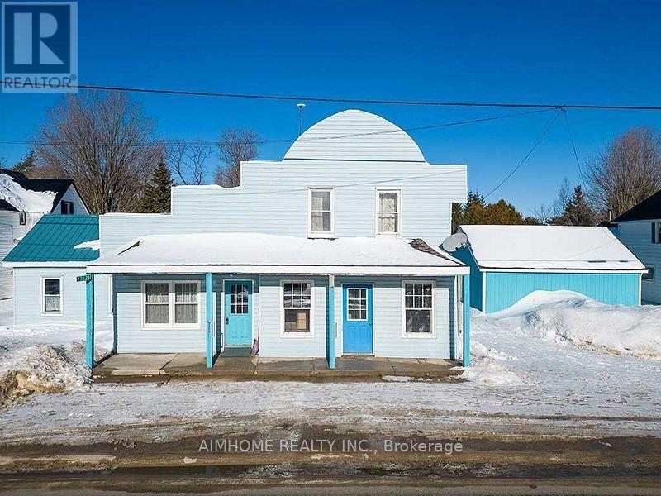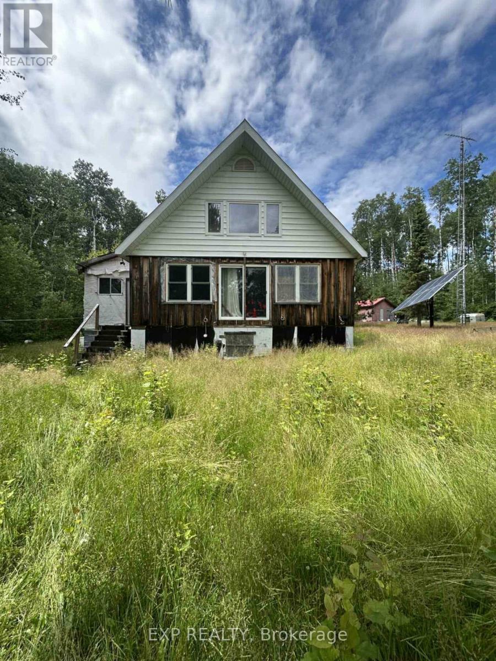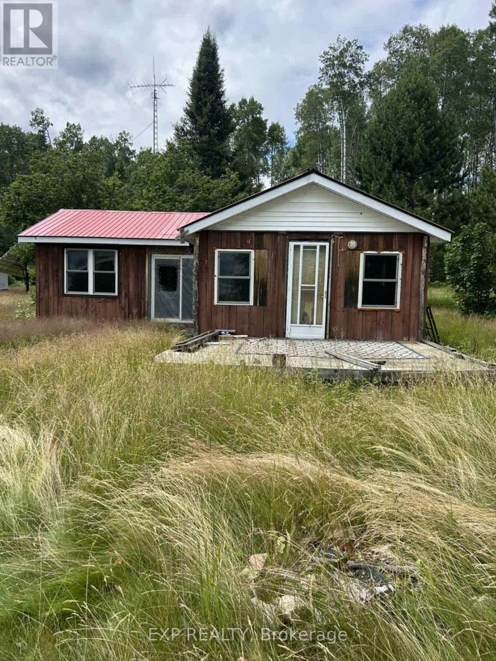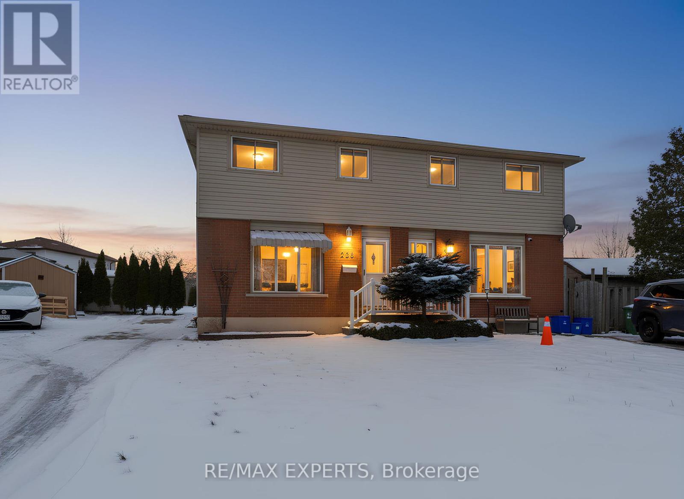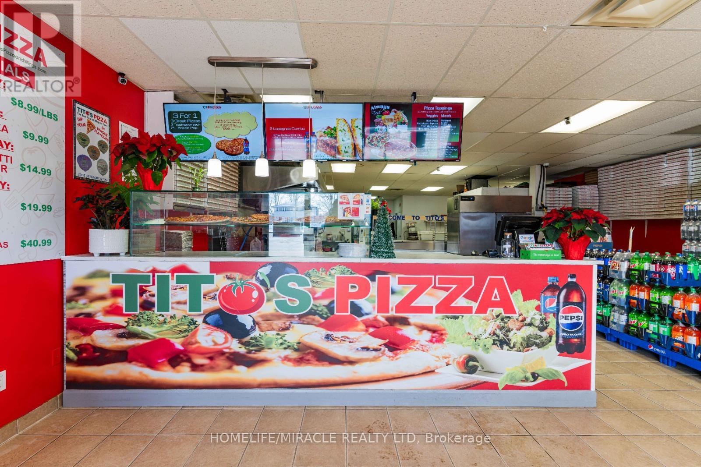A & B - 389/391 Avondale Street
Hamilton, Ontario
2200 Square Foot Industrial Building. Under Construction. Rent 1 unit or 2. Excellent interior height. Driving in door for both units. Many permitted uses available. (id:60365)
316 North Shore Boulevard W
Burlington, Ontario
An exceptional opportunity awaits on Burlington's prestigious North Shore Blvd.-a waterfront, 0.56-acre property offering endless potential. With full riparian rights, you can truly enjoy the beauty and privacy of lakeside living.Perfectly located just minutes from the Burlington Golf & Country Club, top-tier amenities, schools, parks, and with effortless access to the 403 and QEW, this location offers convenience without compromising serenity. The property currently features a two-unit, income-producing home, fully tenanted, allowing you to generate revenue while you design, plan, and prepare for your future build. This is an ideal option for investors, builders, or those envisioning a custom luxury residence on the waterfront. Buyers are encouraged to perform their own due diligence. Opportunities of this nature, combining prime location, water access, and future potential-are truly rare. (id:60365)
1801 - 33 Shore Breeze Drive
Toronto, Ontario
Welcome to Jade Waterfront Condos, where contemporary design meets relaxed lakeside living. Perfect for a young professional, this refreshed 1-bedroom + media suite invites you to settle in and start your next chapter in style. Step inside to find a bright galley-style kitchen, beautifully equipped with stainless steel appliances, a deep sink, and lacquered cabinetry softly lit by under-cabinet LEDs. Every detail has been considered, from soft-close drawers to a dedicated filtered water tap for those small, everyday luxuries. The bathroom is truly a place to unwind, with marble finishes, a deep soaker tub, and glass shower doors that frame a space designed for quiet moments of calm. When it's time to rest, the queen-sized bedroom welcomes you with Hunter Douglas blackout blinds, balcony access, and something rare and truly special: this is the only 1-bedroom layout in the building that includes a full walk-in closet. Working from home? The pre-wired media alcove makes the perfect home office. Tucked neatly away, yet open enough to stay connected to the flow of the suite. Your in-suite laundry means convenience is never far - a full-sized GE washer/dryer hidden behind closed doors, ready when you need it. The open-concept living area gives you space to create, whether that means cozy movie nights or dinner parties with the lake as your backdrop. And speaking of the lake, step out to your 30-foot full-length balcony, where southwesterly views of Lake Ontario stretch endlessly beyond the glass-panelled railings. Could it get any better? With 620 sq. ft. inside and 144 sq. ft. outside, this suite offers 764 sq. ft. of thoughtfully designed living that effortlessly blends function, flow, and charm. Outside, enjoy the ultimate convenience with cafés, restaurants, groceries, and a scenic waterfront path just steps away. Here, every detail tells a story, and it's ready for you to make it your home. (id:60365)
914 - 220 Burnhamthorpe Road W
Mississauga, Ontario
Welcome to this rarely offered, sun-drenched 1+1 loft unit in the heart of Mississauga. This is not your average condo. Featuring soaring ceilings & a massive wall of floor-to-ceiling windows that flood the space with natural light. The bright & airy open concept layout is perfect for entertaining. Spacious primary bedroom w/ ample closet space. The large den is a highly versatile room, easily used as a 2nd bedroom, home office, or nursery. Enjoy peaceful & quiet views overlooking the beautifully landscaped courtyard, plus a bonus glimpse of the lake. Live in a true resort-style building with world-class amenities: 24Hr Concierge, indoor pool, hot tub, sauna, state-of-the-art gym, yoga studio, party room, theatre, games/billiards room, guest suites & outdoor BBQ terrace. AAA location! Steps to Square One, Celebration Square, Central Library, Sheridan College, restaurants & MiWay Transit. Minutes to the future Hurontario LRT & easy access to Hwys 403, 401 & QEW. A must see! (id:60365)
32 Frederick Taylor Way
East Gwillimbury, Ontario
OFFERS ANYTIME - TRUE PRICING. Welcome to this truly distinguished residence, built in 2021, offering over 3,000 sq ft of refined living space. With four generous bedrooms, each accompanied by its own full ensuite (1 is shared), this home effortlessly combines modern comfort, elegant design, and family-friendly functionality. Interior Highlights: step into a light-filled foyer that leads to an inviting eat-in kitchen with a massive quartz island all overlooking the great room, a private office and dining room ideal for gatherings, large or intimate. All with large windows allowing tons of natural light. 32 Frederick Taylor Way is more than just a house-it is a sophisticated, turn-key home built for modern living, with luxury touches and a layout that supports both privacy and connection. With four bedrooms, four bathrooms, 2nd floor laundry room, over 3,000 sq ft plus an untouched basement, and fresh 2021 construction, it offers an exceptional opportunity for any homeowner. Included in this sale: existing stainless steel fridge, gas stove, dishwasher, washer & dryer, water softener system, 1 garage door opener, all electric light fixtures, outdoor Gemstone lighting, high efficiency gas furnace with HRV and central air conditioner, untouched basement with rough-in (id:60365)
Main - 72 Treverton Drive
Toronto, Ontario
Excellent Location! Close To Shopping, TTC, Kennedy Subway, LRT & GOTrain. Bright And Spacious Home With Hardwood Floors Throughout. LivingRoom With Fireplace And Dining Area Walkout To Large Backyard. ModernKitchen With Stainless Steel Appliances. Three Spacious Bedrooms WithClosets And Windows. Main Floor Tenant Pays 60% Of All Utilities (Gas,Hydro, Water & HWR). Includes 2 Driveway Parking Spots. (id:60365)
Unit 2 - 776211 Highway 10 Road E
Chatsworth, Ontario
Former Site Of The Berkeley Post Office and family using home That Enjoys Easy Highway Access With Great Visibility And Benefits From Both Commercial And Residential Zoning, Creating An Interesting Range Of Possibilities For people To Run A Business, Work From Home Or Take Advantage Of Income Property Potential In A Location That Provides All The Benefits Of A Rural, Small Town Community And Close Proximity To All Amenities. Quaint 2 +1 bedrooms with 1 washroom on main floor with Country Eat-In Kitchen, And Main Floor Laundry. Pull-In Parking At Front + More At Rear Of the house. A Great Opportunity On High-Traffic Commuter Route Just 7 Minutes North Of Markdale and 30 minutes to Owen Sound for grocery shopping. Sauble beach swimming for summer and blue mountains skiing for winter are reachable less than one hour. Huge land (2.7 Ac) is special for some people who love county life style. Free well water supply. Tenants pay 25% hydro only. Wood stove on site. Share washing machine and dryer with next door. (id:60365)
Lot 2 Mattagami Hill
Sudbury Remote Area, Ontario
Rustic Waterfront Retreat on Mattagami Lake, A Hidden Gem near Gogama! Escape to tranquility with this charming as is 3-bedroom, 2-bathroom, 2-storey cottage nestled along the serene shores of Mattagami Lake. Set on a quiet, traffic-free stretch of waterfront, this rustic retreat offers the perfect blend of natural beauty, privacy, and off-grid living. Enjoy stunning lake views from your doorstep and the unique character of a cottage that embraces a simpler lifestyle. The property features a tracking solar panel, diesel generator, and gravity-fed water system making it ideal for those seeking a more sustainable, self-sufficient way of life. In addition to the main cottage, there are three outbuildings, including two sheds with potential to be transformed into guest cottages. A fantastic opportunity for growth and added value. There's room to expand or renovate to suit your vision, whether you're dreaming of a family compound, rental income, or a year-round escape. Don't miss this opportunity to own a slice of northern paradise with untapped potential and unbeatable peace and quiet! (id:60365)
Lot 1 Mattagami Hill
Sudbury Remote Area, Ontario
Cozy Lakeside Getaway on Mattagami Lake, A Peaceful Northern Escape - Welcome to this charming 2-bedroom, 1-bathroom cottage tucked away on the quiet shores of Mattagami Lake near Gogama. This single-level retreat offers a warm, welcoming atmosphere, perfect for those looking to unwind and enjoy nature. The layout features an open-concept second bedroom, ideal for extra sleeping space, a home office, or a cozy reading nook. Large windows bring in natural light and offer lovely views of the surrounding trees and water. Step outside to a spacious lot with direct lake access, perfect for swimming, paddling, or relaxing by the waters edge. Whether you're looking for a weekend getaway, a summer home, or a peaceful place to build memories, this property delivers that classic cottage feel. With tons of potential to update or personalize, this is your chance to own an affordable waterfront property in a highly desirable, low-traffic area. (id:60365)
238 Lawnhurst Court
Hamilton, Ontario
BEAUTIFUL NEWLY RENOVATED 3 Bed Semi on a quiet court. A perfect opportunity for first time buyers, growing families, or savy investors combining comfort, convenience and affordability. Large eat in kitchen that leads to backyard deck overlooking large private backyard. EXTRA long driveway for ample parking and a finished basement for family office/ rec room and extra living space. Close to parks schools and major highways. (id:60365)
6 - 112 Oriole Parkway
Woolwich, Ontario
Excellent Franchised Pizza Business in Elmira, ON is For Sale. Located at the intersection of Oriole Pkwy/Flamingo Dr. Surrounded by Fully Residential Neighbourhood, Walking Distance from School, Town is located close to Waterloo and more. Excellent Business with Good Sales Volume, Low Rent, Long Lease, and More. Monthly Sales: Approx $28,000 to $32,000, Rent: $2100 including TMI, Lease Term: Existing 3 years + 5 + 5 years option to renew, Royalty: $900/m (id:60365)
2 - 9 Oakdale Avenue
St. Catharines, Ontario
NEWLY RENOVATED AND PAINTED LIVING, DININD AND KITCHEN ON THE MAIN FLOOR AND THREE BED ROOMS ON THE UPPER LEVEL, IN BEST LOCATION OF OAKDALE AVE. FULL OF MATURAL LIGHT AND BIG LIVING DINING ROOM. NEW FRIDGE, STOVE, WASHE AND DRYER. NEAR TO ALL AMENITIES LIKE SHOPS, PARKS , SCHOOLS AND HIGHWAY. YOUR CLIENT WILL LOVE IT. SHOW WITH CONFIDENT. EASY SHOWING WITH LOCK BOX (id:60365)

