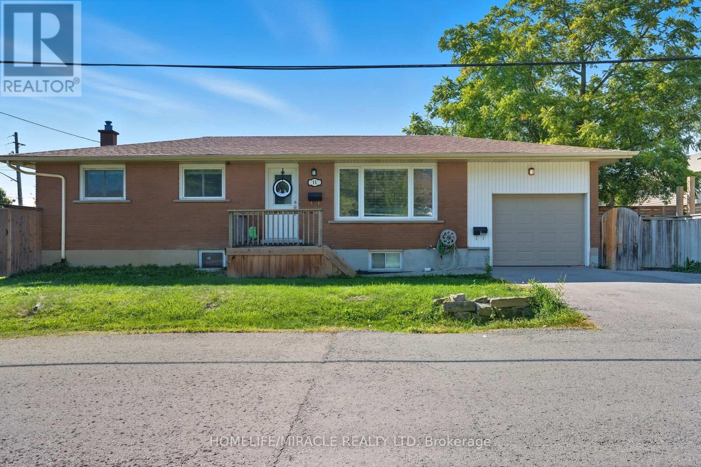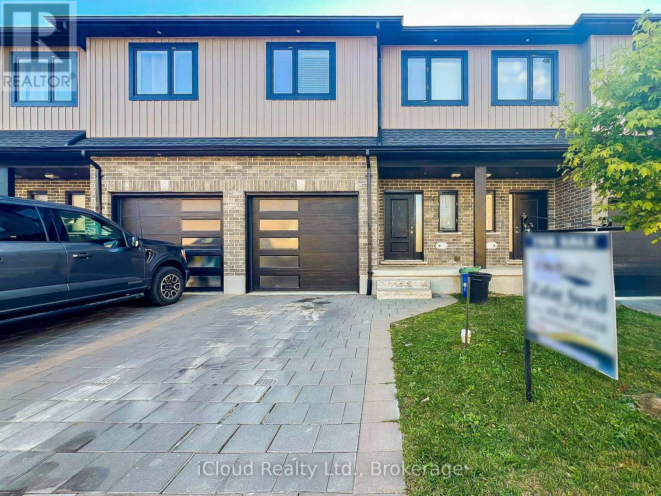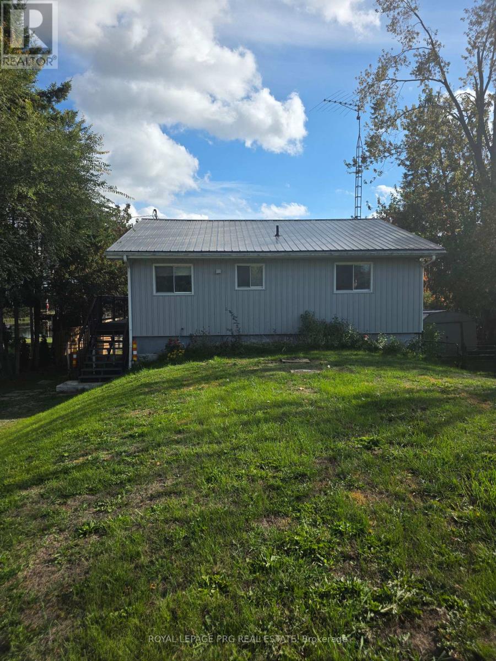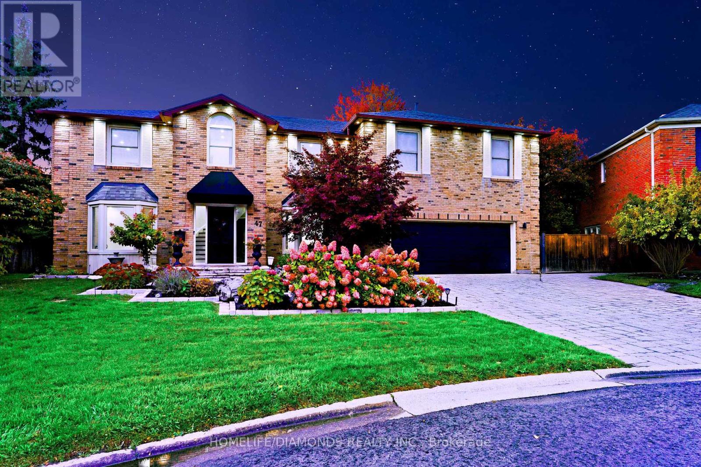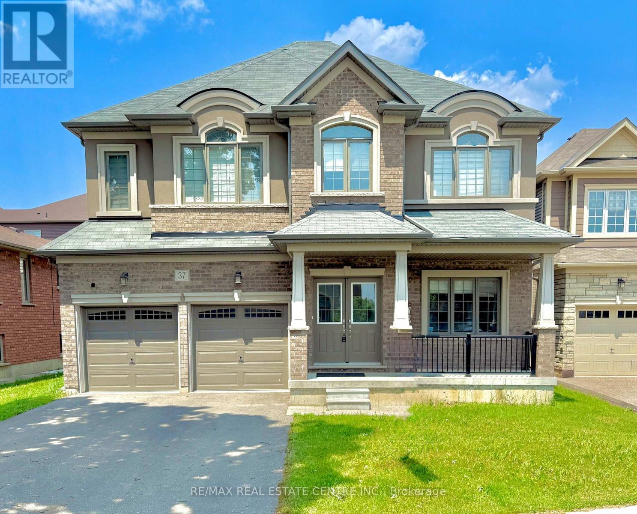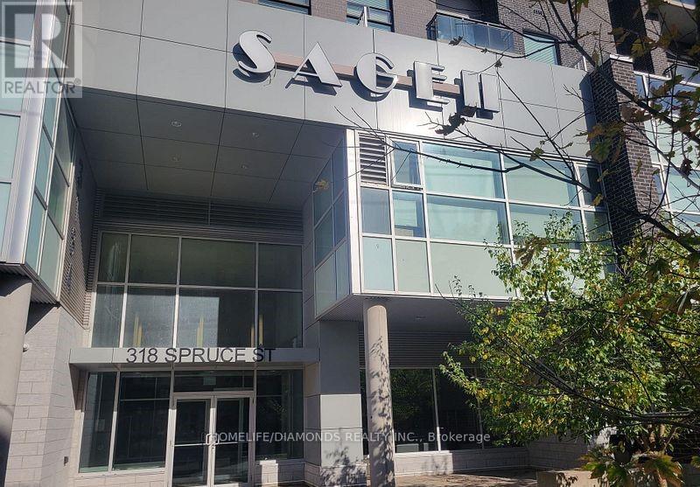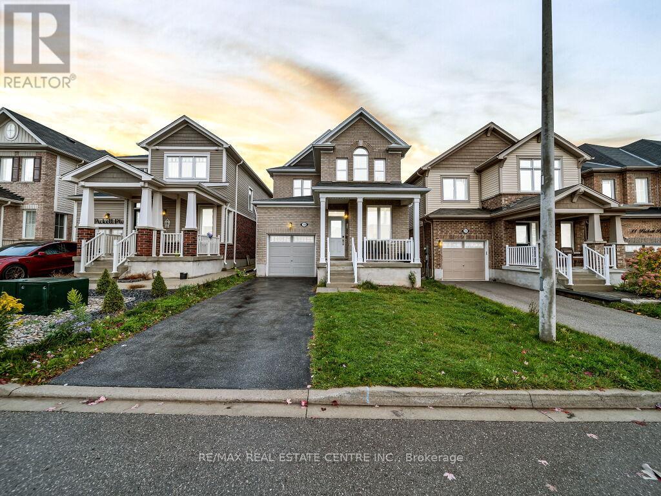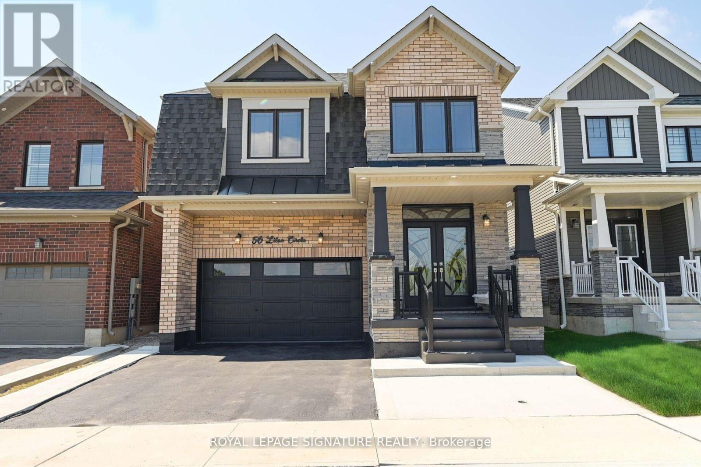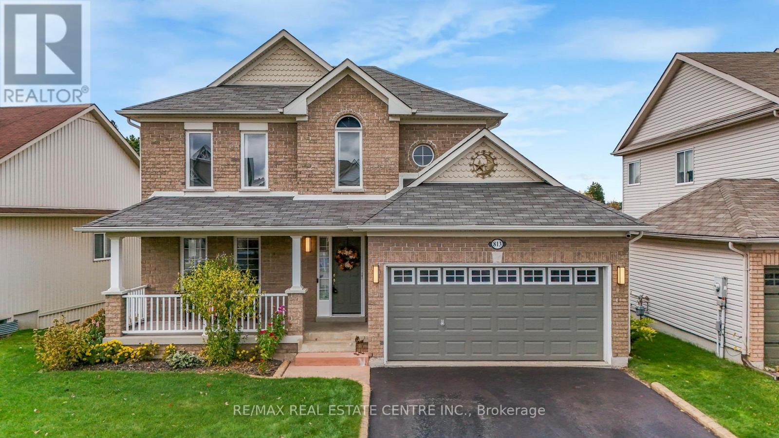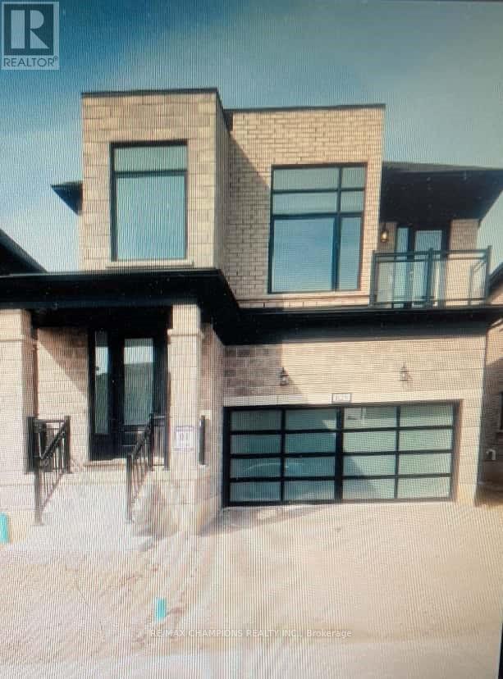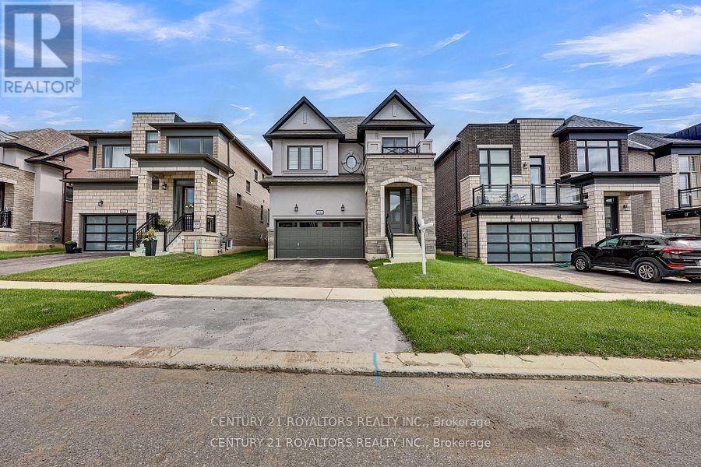11 Rockwood Avenue
St. Catharines, Ontario
Discover the exciting opportunities that come with owning this beautifully renovated bungalow. Entertain in style with your spacious, private backyard perfect for parties! Conveniently located just minutes from Hwy. 406 & QEW. This home features a generous in-law suite complete with separate entrances and its own private, fully fenced yards. The main floor boasts three bedrooms, a full bathroom, and a modern kitchen with granite countertops, leading out to a large yard through patio doors. The lower level includes a bedroom plus a den, a full bathroom, a new kitchen, and a living/dining area, not to mention ample storage space. Plus, the location is unbeatable, within walking distance to all the amenities you need, including shopping, schools, parks, and bus routes! Enjoy New Furnace & New A/C. (id:60365)
44 - 811 Sarnia Road
London North, Ontario
Welcome to 811 Sarnia Road, Unit 44, London. Beautifully upgraded 4 year-old townhouse nested in a quiet and family-friendly neighborhood. This stunning home features 3 spacious bedrooms, 3 bathrooms, and a rare walkout basement, offering both comfort and functionality. Built on a premium lot, this home showcases 9-ft ceilings on the main floor, an open-concept living and dining area, and a walkout to a private deck ideal for relaxing or entertaining. Thoughtful upgrades include quartz countertops, tile backsplash, stainless steel appliances, pot lights, Bluetooth speakers, a stylish chandelier, video doorbell, and plush carpeting in the bedrooms. With an attached garage and a modern spacious layout, this home is perfect for families and professionals. Conveniently located just minutes from Hyde Park Mall, Walmart, Costco, shops, schools and Western University, everything you need is right at your doorstep. (id:60365)
183 Mcguire Beach Road
Kawartha Lakes, Ontario
Waterfront Gem Just 90 Mins from the GTA! This gorgeous direct waterfront home offers access to the Trent Severn Waterway and comes with its own private dock. Inside, you'll find a stylish eat-in kitchen with quartz counters, upgraded cabinets, and pot lights. The bright living/dining area features vaulted ceilings, a big window with stunning lake views, and a walkout to a spacious wraparound deck-perfect for morning coffee or relaxing evenings. The home also includes upgraded laminate flooring, a finished basement with a built-in bar, and several recent updates: HVAC, furnace, A/C, metal roof, well pump, and siding. Extras: Water treatment system, softener, UV light, reverse osmosis tap, 200-amp panel, HWT (2018), and just $125/year road fee. Whether you're looking for a weekend escape or a peaceful retirement spot, this place has it all. Book your showing today! (id:60365)
47 Ridge Point Drive
St. Catharines, Ontario
Welcome to 47 Ridge Point Drive - where luxury meets the skyline. Set high above the city on one of Burleigh Hill's most coveted lots, this custom-built masterpiece captures breathtaking, panoramic views of Lake Ontario and the Toronto skyline that shimmer like stars across the night horizon. This isn't just a home - it's an experience. Every inch of this nearly 6,000 sqft. residence radiates warmth, indulgence, and precision craftsmanship. Step inside to a grand open-concept living space anchored by soaring ceilings, panoramic windows, and a custom designer kitchen with quartz counters, premium built-ins, and a full walk-in pantry. The primary suite feels like a five-star spa - a private sanctuary with heated floors, double rainfall showers with body jets, a Jacuzzi-style ensuite, sauna, and a massive walk-in dressing room. Every additional bedroom offers its own touch of elegance, designed to give family and guests the comfort of boutique hotel living. The lower level transforms into your own resort: a wet bar, billiards lounge, private gym, and sunroom that walks out to an entertainer's paradise. The backyard delivers pure tranquility - inground spa, outdoor living and dining areas, automatic awnings, and a lush landscaped escape with skyline views that turn every sunset into art. From its custom millwork and designer lighting to engineered hardwood and tile flooring throughout, this home blends sophistication with soul. Perfectly positioned just minutes from Brock University, Highway 406, and Niagara's scenic trails, 47 Ridge Point Drive stands as a rare offering - a home where luxury, serenity, and emotion collide. (id:60365)
392 Upper Horning Road
Hamilton, Ontario
AVAILABLE Nov 1st,2025. Entire House, Including Finished Basement For Rent. Freshly Painted, Prime West Upper Mountain Location Next to Ancaster. Lease Spacious Bungalow on a Massive Lot With Its Own a Hobby Farm Offering Endless Possibilities For Outdoor Living and Entertaining, With Many Cheery & Apple Fruit Trees and Grape Vines in Backyard, No Neighbors Behind and With Attached Garage. Close to Shopping, Schools and Easy Highway Access. Located in a Highly Desirable Neighborhood, This Property Offers The Perfect Balance of Privacy and Convenience. (id:60365)
37 Pace Avenue
Brantford, Ontario
Stunning 4-Bedroom Detached House For Sale in Family-Friendly Community! This 2,689 sq. ft. home is perfect for a growing family, featuring 4 spacious bedrooms & 4 bathrooms. The elegant brick & stucco exterior leads into a grand foyer with oversized tiles. The main floor offers a formal living room, a large family room, and a gourmet eat-in kitchen with granite countertops, an island with breakfast bar, crown-molded cabinetry, and a walk-in pantry. A sunken mudroom, offers the 2-car garage and a 2-piece powder room complete the main level. Upstairs, the primary suite boasts his & hers walk-in closets and a luxurious Ensuite with a soaker tub & oversized glass shower. A second bedroom has its own private 4-piece Ensuite, while the third & fourth bedrooms share a Jack & Jill 4-piece bath. A convenient second-floor laundry room adds to the homes practicality. The unfinished basement provides ample storage and future potential, complete with a 200 AMP service & HRV unit. Located in a quiet, family-friendly neighborhood, this home is a must-see! (id:60365)
1705 - 318 Spruce Street
Waterloo, Ontario
Modern 2-Bedroom, 2-Bathroom Fully Furnished Condo for Rent in Sage II. This stylish condo features a sleek kitchen with stainless steel appliances, sophisticated countertops, and ample cabinetry. The open-concept layout boasts modern finishes and carpet-free laminate flooring throughout. Enjoy the convenience of in-suite laundry and included furnishings, along with one underground parking space. Ideally located near the highway and within walking distance to the University of Waterloo, Wilfrid Laurier University, and Conestoga College. Schedule your viewing today! (id:60365)
19 Pickett Place
Cambridge, Ontario
Discover peace and comfort in this beautifully finished Mattamy-built 3+ bedroom, 3-bath home in River Mill community, surrounded by trees and just steps from the peaceful Speed River. Enjoy nearby wooded trails, a park, and quick access to Hwy 401, Costco, shops, restaurants, and cinemas. Inside, natural light fills the home's 9-foot ceilings and oak hardwood floors, complemented by fresh paint and modern LED lighting for a warm, airy feel. The open-concept main floor features a stylish kitchen, granite counters, an oak island, and stainless steel appliances, opening into a bright dining and family room with double patio doors to a private backyard. Upstairs offers a versatile loft, a serene primary suite with walk-in closet and ensuite, plus two additional bedrooms and a full bathroom. upstair laundryDiscover peace and comfort in this beautifully finished Mattamy-built 3+ bedroom, 3-bath home in River Mill community, surrounded by trees and just steps from the peaceful Speed River. Enjoy nearby wooded trails, a park, and quick access to Hwy 401, Costco, shops, restaurants, and cinemas. Inside, natural light fills the home's 9-foot ceilings and oak hardwood floors, complemented by fresh paint and modern LED lighting for a warm, airy feel. The open-concept main floor features a stylish kitchen, granite counters, an oak island, and stainless steel appliances, opening into a bright dining and family room with double patio doors to a private backyard. Upstairs offers a versatile loft, a serene primary suite with walk-in closet and ensuite, plus two additional bedrooms and a full bathroom. upstair laundry with a modern Samsung washer and dryer provide everyday convenience. The. The fully finished basement provides extra living space-perfect for a recreation room, home gym, or a guest suite. This perfect starter home will not last long! Book your showing today! (id:60365)
56 Lilac Circle
Haldimand, Ontario
Absolutely Stunning Fully Upgraded 4 Bedroom Home located in Empire's master-planned community in Caledonia! Over 2300 sqft! Open Concept Design With Natural Light Throughout! 9' Ceilings! Gourmet Kitchen With Huge Granite Island & High-End Stainless Steel Appliances! Spa Inspired Baths! Freshly Painted Throughout! Gorgeous Engineered Floors Throughout! LED Pot Lights! Double Door Entrance! Second Floor Laundry! 2 Car Garage, Expanded Front Walkway & Much More! Conveniently located close to school, family-friendly amenities, and just a short drive to Hamilton International Airport, this home blends comfort, style, and long-term potential. A Must See! (id:60365)
813 Greenwood Crescent
Shelburne, Ontario
Welcome To 813 Greenwood Crescent, Where Serenity Meets Convenience! Situated On A Rare Ravine Lot Backing Onto Serene Conservation Lands With A Small Creek, This Fully Detached, Meticulously Maintained 3-Bedroom, 3-Bathroom Home Boasts An Open-Concept Layout With An Upgraded Kitchen, Stainless Steel Appliances, Breakfast Bar, Separate Dining Area, And A Master Suite With Walk-In Closet And Luxurious Ensuite With Corner Soaker Tub. Enjoy Peaceful Privacy And Stunning Views From The Large Back Deck, Perfect For Summer BBQs And Entertaining, While The Walk-Out Basement Adds Versatility And Future Potential. This Double Car Garage Home Features A Long Driveway With Parking For Up To Six Cars And A Spacious Covered Porch. Within Walking Distance To Parks Including Greenwood Crescent Park With Splash Pad And Outdoor Rink, Summerhill Park, And Morden Drive Park And Close To Glenbrook Elementary And Centre Dufferin District High School, This Home Perfectly Combines Privacy, Community, And Convenience. Come And Fall In Love With This Beautiful Home! (id:60365)
825 Knights Lane
Woodstock, Ontario
FULLY DETACHED BEAUTIFUL HOUSE ONLY ONE YEAR OLD,OPEN CONCEPT WITH 4 BEDROOM 3 WASHROOM , Primary Bedroom with 5Pc En-suite. 2nd Bedroom with Balcony. 2nd full washroom with Standing shower. Main floor with spacious Kitchen, Breakfast, Family, and Dining. Minutes to school AND HWY. A rare opportunity to live in one of the best Woodstock family friendly neighborhood. Close to all amenities- plaza school, park and much more. (id:60365)
909 Knights Lane
Woodstock, Ontario
Welcome To This Immaculate, Like-New 4-Bedroom, 3-Bath Detached Home Nestled In The Sought-After Knights Lane Community. Thoughtfully Designed With A Bright, Carpet-Free Layout, This Home Boasts Elegant Hardwood Floors On The Main Level, Large Windows For Abundant Natural Light, And A Stylish Open-Concept Kitchen Featuring Quartz Countertops, Stainless Steel Appliances, And Ample Cabinetry. The Inviting Great Room Is Perfect For Family Living And Entertaining. Upstairs, Discover Four Spacious Bedrooms, Including A Beautiful Primary Suite With A Walk-In Closet And A Spa-Like 5-Piece Ensuite. Sitting On A Premium Ravine Lot, This 2,390 Sqft Home Offers Peaceful Views And Extra Privacy Rarely Found In The Area. With 3 Parking Spaces, Quality Finishes Throughout, And A Prime Location Close To Parks, Schools, Shopping, And Places Of Worship, This Home Offers The Perfect Blend Of Comfort, Convenience, And Contemporary Living. Some Photos Have Been Virtually Staged To Help Showcase The Homes Full Potential. (id:60365)

