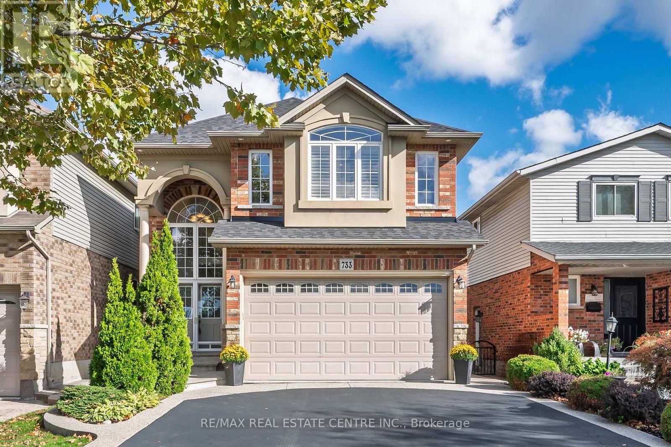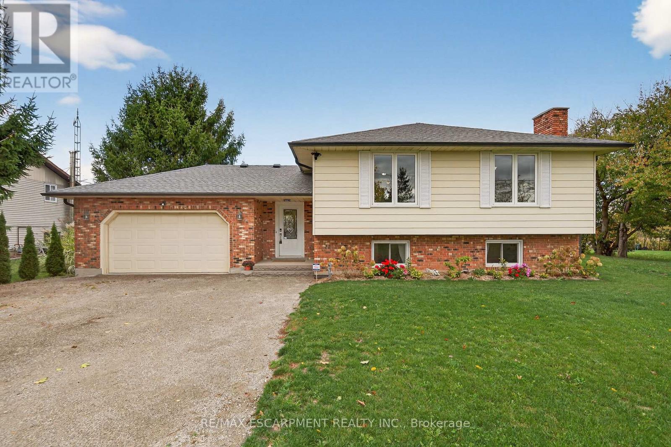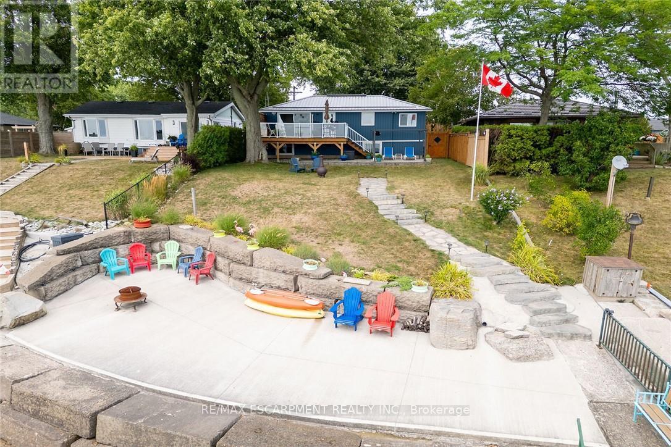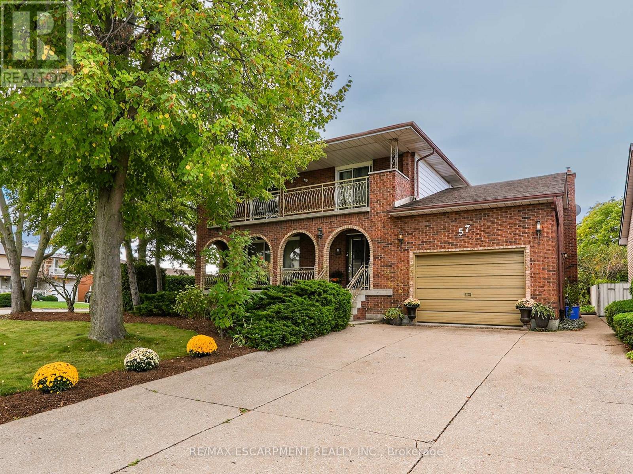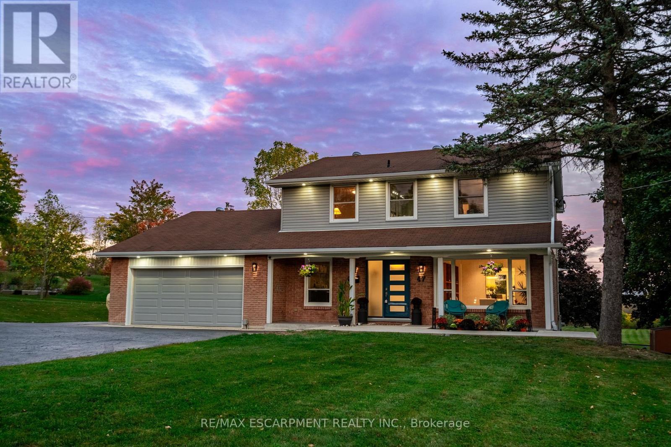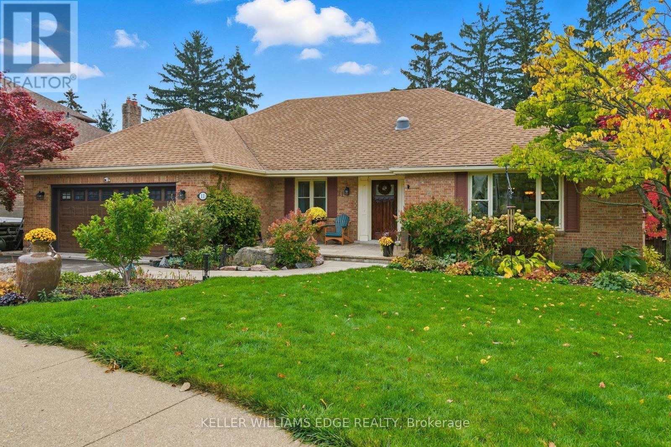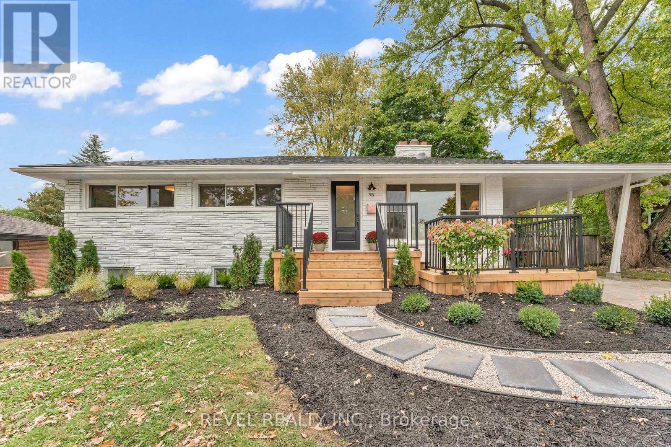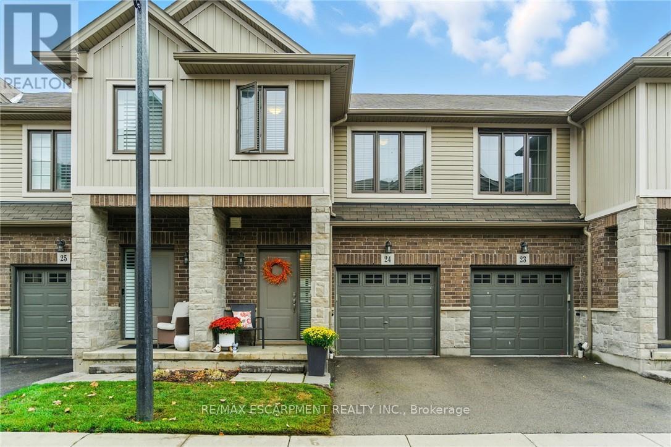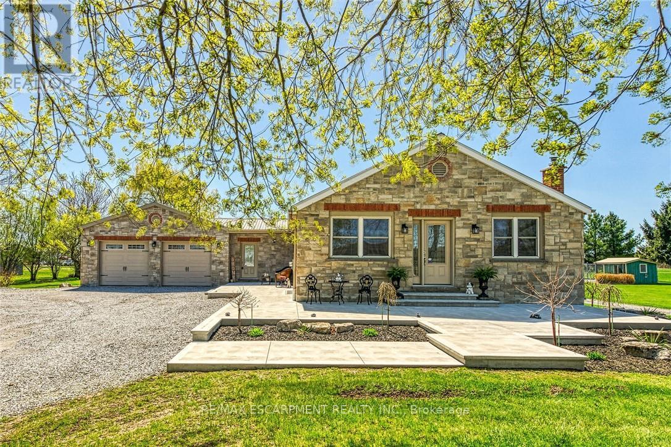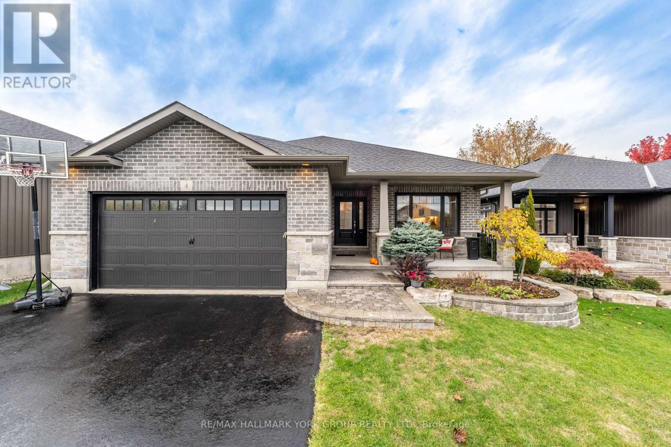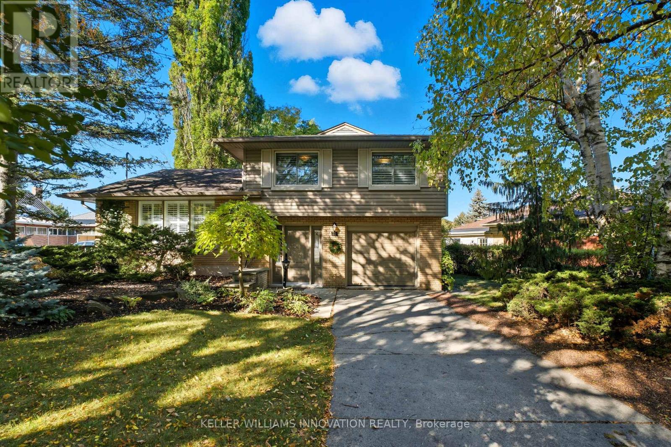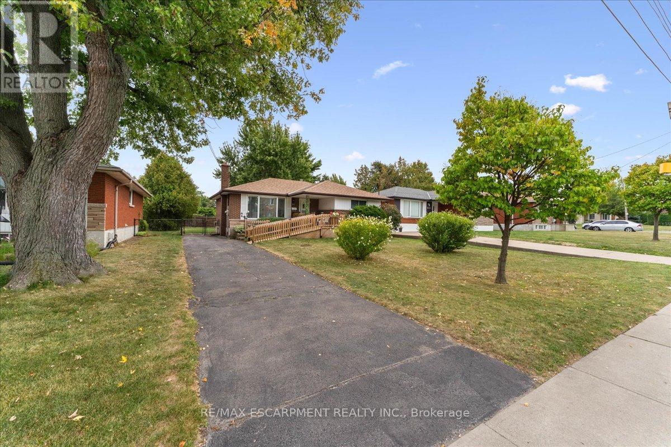733 Stone Church Road E
Hamilton, Ontario
This Charming4+1Bdr,3.5 Bath Wellington model is one-of-a-kind floor plan will impress the perfect balance of style& space offering over 3000 sq ft of finished living space on an extra-deep 149.3 lot. Home has been well loved and cared for. Entertaining the doors, you'll notice to detail, The main floor 2 pc is exceptionally Lg, living room with gas fireplace. Formal Dining Room has European Beech hrdwd & is perfect for family meals. you enjoying the maple cabinetry w/crown moulding and Open concept kitchen Perfect for entertaining with updated quartz countertops, back splash, lg island w/ lots of cabinet, and newer stainless-steel appliances. the kitchen opens seamlessly to the inviting family room. oak staircase leads to spacious 4 bedrooms & computer nook. Three large bright bedroom & Master bedroom incl: "his & her" walk-in closets, ensuite w/Jacuzzi tub, shower& dbl sink. The fully finished basement is true a versatile space with a large rec room with wet bar& quartz counter top , built-in bar fridge, The finished lower level adds one more bedrooms and a three-piece bath. updates like a newer shingles on roof (2025)with 20 years warranty, newer s/s fridge, dishwasher,(2025),washer, dryer. Lg fenced-in backyard is perfect for time outdoors enjoy the beautifully landscaped w/ large deck,& interlocking patio as well as gardening, play, or simply relaxing in your private deep back yard . family-friendly neighborhood and is conveniently located close to schools, parks, public transportation, Hwy and all amenities. Contact for more details and to arrange a private viewing. (id:60365)
1489 Norfolk County Rd 19 E
Norfolk, Ontario
Modern Country Living with the convenience of being in town! Pride of ownership is evident throughout this beautifully updated 4 bedroom, 2 bathroom Bealton home situated on picturesque 93' x 250' lot backing onto open fields. Great curb appeal with attached double garage, tastefully landscaped, welcoming covered porch, fully fenced yard, updated back deck finished in composite, & bonus 12' x 20' detached garage. The flowing interior layout is highlighted by approximately 2400 sq ft of masterfully designed living space highlighted by open concept eat in kitchen with granite countertops, dining area, bright living room, welcoming foyer, 3 spacious MF bedrooms, & primary 4 pc bathroom with desired MF laundry. The finished basement features tons of natural light with oversized windows, large rec room, family room with gas fireplace set in stone hearth, 4th bedroom, 3 pc bathroom, & storage. Conveniently located minutes to grocery store, lcbo, farmers markets, & more. Just move in & Enjoy! (id:60365)
42 Erieview Lane
Haldimand, Ontario
Beautifully updated L. Erie waterfront property fronting on private lane -45/55 min/Hamilton -15 mins E of P. Dover near Selkirk. Incs year round cottage offering 830sf living area, new 782sf poured conc. basement'16 w/IN-FLOOR heat thru-out + resort-style yard incs 240sf deck'17, 288sf paver stone patio'18 & armour stone garotto'20 built on conc. break-wall w/retractable lake access ladder. Ftrs new kitchen'24 sporting white cabinetry & SS appliances, living room incs p/g FP, sliding door & man door deck WO's, 2 bedrooms & 3pc bath. Spacious family highlights 9ft lower level incs 2 bedrooms, utility room, E-side landing, & oversized above grade windows. Extras -MF ceiling'24, metal roof'23, vinyl siding'16, windows'16, ductless heat/cool HVAC'20, double drive, 2000g cistern, 2000g holding tank, 100 hydro'24 & stand-by generator w/panel. (id:60365)
57 Neil Avenue
Hamilton, Ontario
PERFECT FIT FOR FAMILY LIFE....A wonderful blend of warmth & functionality, this brick 2-storey is nestled in a quiet Stoney Creek neighbourhood w/stunning ESCARPMENT VIEWS. Proudly set on a CORNER LOT, the well-maintained property exudes charm inside & out. From the moment you arrive, the covered front porch invites you to sit back & relax. DBL CONCRETE DRIVEWAY provides parking for 4, complemented by an attached 1.5-car garage w/workbench & shelving - perfect for hobbyists or storage. Step inside a bright, welcoming foyer leading to a formal living room that flows seamlessly into the dining room - ideal spot for gatherings & entertaining. The kitchen connects to a SUN-FILLED DINETTE nook w/direct access to back deck & private yard, offering a perfect transition between indoor & outdoor living. The FAMILY ROOM featuring a cozy gas fireplace, and a 3-pc bath, completes the main floor. Upstairs, gleaming hardwood leads to four spacious bedrooms & 5-pc bath. Two bedrooms, incl. primary suite, feature WALKOUTS to a full-width front BALCONY, creating a peaceful retreat. A FULLY FINISHED BASEMENT adds versatility, with large recreation room, games room, cedar storage closet, big laundry/utility room, and spacious cantina w/plenty of shelving. Outside, unwind in the BEAUTIFULLY LANDSCAPED YARD, complete w/perennial gardens, privacy hedge & vegetable garden, all framed by picturesque escarpment views. Walk to charming downtown Stoney Creek w/cafes & restaurants, or Battlefield Park- a National Historical Site. Perfectly situated close to Eastgate Mall, Denningers, public transit, schools, shopping & QEW/Red Hill access PLUS just a 5 min drive to new Confederation GO station, 7 min drive to Confederation Park on Lake Ontario with its sandy beach, waterpark, restaurants & waterfront rec trail. This home offers a lifestyle of comfort and convenience in one of Stoney Creek's most desirable settings. CLICK ON MULTIMEDIA for virtual tour, drone photos, floor plans & more. (id:60365)
47 Valley Road
Hamilton, Ontario
A rare opportunity to own a private retreat just minutes from the city! Backing directly onto the Royal Botanical Gardens, this nearly one-acre property offers unmatched privacy, space, and year-round natural beauty. Surrounded by mature trees and wildlife, with access to endless walking trails, it's a tranquil setting that feels worlds away while remaining close to every amenity. This spacious 2-storey home is designed for family living and entertaining. The sun-filled main floor features a welcoming foyer, a bright living room with a large picture window, and an adjoining dining area with modern lighting. The updated kitchen offers ample cabinetry, stainless steel appliances, a centre island, and a coffee/bar station with a secondary sink. The cozy and spacious family room with a wood stove provides access to the backyard, as do the dining area and kitchen. A powder room and a convenient mudroom with laundry complete the main level. Upstairs, the primary bedroom includes dual closets and a renovated 3-piece ensuite. Three additional bedrooms with generous windows and in-closet lighting share a 5-piece bath. The lower level is perfect for an in-law suite or teen retreat, featuring a separate entrance, full kitchen, living room, den, 3-piece bath, laundry, and a walkout to a private patio. Outdoors, enjoy a sparkling swimming pool, hot tub, expansive patio and deck areas, and a large open green space, all framed by lush gardens and the peaceful presence of local deer. A large garage and ample driveway parking add convenience, with interior access to the mudroom and basement workshop. Ideally located near top schools, downtown Dundas, Hamilton, and Waterdown, this serene property offers easy access to highways, golf courses, and scenic conservation areas. A true four-season sanctuary, and only the second time ever offered for sale. Updates include vinyl siding, eaves, soffits, fascia, front door, and some windows (2025), heat pump (2023), and many more. (id:60365)
11 Mays Crescent
Hamilton, Ontario
Welcome to 11 Mays Court, Waterdown, a truly RARE find! Escape the noise and discover your private sanctuary surrounded by nature, where peace and privacy define everyday living. This beautiful 3+1 bedroom bungalow sits perfectly on grade for easy wheelchair accessibility and offers three full bathrooms and an above-ground walkout to a fully fenced yard, ideal for families, pets, and entertaining. The open-concept layout seamlessly connects the family room and eat-in kitchen, creating a warm and inviting flow for everyday living and gatherings. Step out onto the deck, unwind in your hot tub, and enjoy a glass of wine while taking in the serenity of your surroundings. Downstairs, you'll find the ultimate man cave and bar area, perfect for game days and weekend get-togethers. A double garage with an inside entry to the mudroom/laundry area adds convenience and function. All this, within walking distance to Waterdown's shopping, restaurants, and amenities, yet tucked away in a peaceful court that feels miles from the bustle. Privacy, comfort, and lifestyle , 11 Mays Court has it all! (id:60365)
95 Seneca Drive
Hamilton, Ontario
Welcome to the popular and charming Old Meadows neighbourhood in Ancaster! This spacious bungalow features a stunning updated kitchen and bathroom, 3 bedrooms on the main floor, hardwood floors throughout the main level along with large windows filling the home with natural sunlight. A walk-out from the dining room leads to a large backyard, perfect for building family memories or weekend entertaining with friends. Nestled on a LARGE 80' x 120' lot, you're just a short distance from the Old Ancaster Village charm and amenities while having easy highway access and minutes to Meadowlands Shopping Centre. This updated bungalow includes a separate entrance to the basement with a second kitchen AND separate laundry room as well as two additional bedrooms. Don't miss out on this rare find! (id:60365)
24 - 377 Glancaster Road
Hamilton, Ontario
Welcome to 377 Glancaster Road, where city convenience meets a touch of country calm. This 3-bedroom, 2-storey townhome features oak hardwood floors, a kitchen with quartz counters and maple cabinetry, and a living room brightened by California shutters. Upstairs, the primary bedroom includes a spacious walk-in closet, along with a functional 4-piece bathroom. Parking is available for two vehicles, with one space in the garage and another in the driveway. The location is ideal, quietly set on the edge of the city, yet only minutes from groceries, restaurants, and all the essentials. Commuters will love being just a ten-minute drive to the Linc. (id:60365)
1866 Thompson Road
Norfolk, Ontario
Immaculate 14.34ac hobby farm located on eastern outskirts of Norfolk Cnty near Haldimand County border central to Hagersville & Waterford. Incredible package begins at extensively renovated brick/stone/sided bungalow introducing over 2000sf of flawless living area (both levels), 680sf htd/ins. attached garage w/10ft ceilings, new stamped conc floor, 2 new ins. doors & p/g heater - complimented w/over 800sf of recently poured conc. front/side patio + 360sf tiered rear deck. Livestock lovers will appreciate metal clad 30x42 barn (bit in 2000) incs 5 hardwood box stalls, hydro, water & 16x42 lean-to w/separate road entrance. Additional buildings inc metal clad 24x16 garage (bit in 2000), versatile 3 bay open-end building att. to 22x40 sea-container, 20x14 dog kennel on conc. slab & multiple paddocks - majority of land is workable capable of supplying self sufficient feed livestock needs. Pristine home ftrs grand foyer incs 2 closets, rear & garage entry - leads to stylish kitchen'22 sporting dark cabinetry, tile back-splash, SS p/g stove, comm. style side/side SS fridge/freezer topped off w/granite counters - segues to dinette boasting garden door deck WO. Gorgeous travertine tile flooring compliment these rooms w/upscale flair. Continues to luxurious living room augmented w/hardwood flooring & picture window - on to primary bedroom ftrs WI closet & en-suite privilege to chicly appointed remodeled bath in 2022 - completed w/guest bedroom. Custom wood staircase descends to lower level family room - perfect for large family gatherings or simply to relax - additional rooms inc 2 bedrooms, modern 4pc bath, office/den or poss. 5th bedroom (no window), laundry room & utility room. Extras -metal roof, new ceilings, 200 hydro, vinyl windows, recent facia/soffit/eaves/siding, 4 ext. doors'23, int. doors/hardware/trim/baseboards'13, ex. well w/purification system, p/gas aqua-therm furnace-2025, AC, C/VAC & more. Experience rural living - rooted in sustainability & satisfaction. (id:60365)
4 Sylvan Street
Quinte West, Ontario
Wow! Your search ends here! Absolutely stunning, executive style Bungalow on a quiet cul-de-sac. Welcome to 4 Sylvan St, this beautiful home has it all. SUPER BRIGHT HOME with lots of windows allowing natural light. Beautiful and functional open concept layout featuring an impressive family room with a cozy fireplace, a designer eat in kitchen with quartz countertops | large eat in island + stainless steel appliances | wine rack| lots of cabinetry and counter space! Spacious formal dining area. Grand master bedroom with a walk in closet and a 5 piece renovated ensuite spa like washroom. Second bedroom offers lots of space and is equipped with a murphy bed for additional versatility. Professionally finished basement with large above grade windows with an additional rec room, 2 bedrooms, and another full washroom. The basement is ideal for entertaining or extended family! Beautiful and private backyard oasis with covered deck + privacy enclosure, patio area, fully fenced yard. Enjoy relaxation and privacy with no neighbours looking in! Finished double car garage. Stunning curb appeal with stone entrance and walkway, covered porch, and a large driveway with no sidewalk which can easily accommodate 4 cars. Located in a highly desirable neighbourhood just minutes from CFB Trenton, shopping, restaurants, schools, golf courses, hospital and Hwy 401, walking distance to park. LOADED with upgrades and modern model home style finishes. (id:60365)
37 Kensington Avenue
Kitchener, Ontario
Updated, charming, peaceful, and move in ready! What an amazing family home! Many updates all done within the past 10 years! Just move in and enjoy. The curb appeal here is fantastic, it is quite a special experience with the mature trees, privacy, plenty of parking, and front entry. Heading into the foyer, it is large and welcoming, featuring a updated main floor laundry room, inside access to the garage, as well as backyard access. The heart of the home, the living room, kitchen, and dining room. Beautiful hardwood flooring, California window shutters. It is open and bight. The kitchen features granite countertops, a breakfast bar, and stainless steel appliances. Sliding patio door to the amazing two tiered deck and yard! It is really a space you will enjoy back here. Upstairs, a updated bathroom and 3 spacious bedrooms. Downstairs, a very large rec room, utility room, and additional bathroom space (perfect to add future value to the home here). The location is amazing, and very family friendly. Truly an awesome family home. Book your showing ASAP to ensure you don't miss out. (id:60365)
507 Upper Paradise Road
Hamilton, Ontario
Welcome to the fantastic West Mountain. Original 1 owner home that has been meticulously maintained and loved. Main floor features 3 bedrooms and 1 bathroom. A separate entrance to the large, high ceiling basement offers a ton of potential. Oversized 150 ft. lot is a rare offering and awaiting your dreams and ideas. (id:60365)

