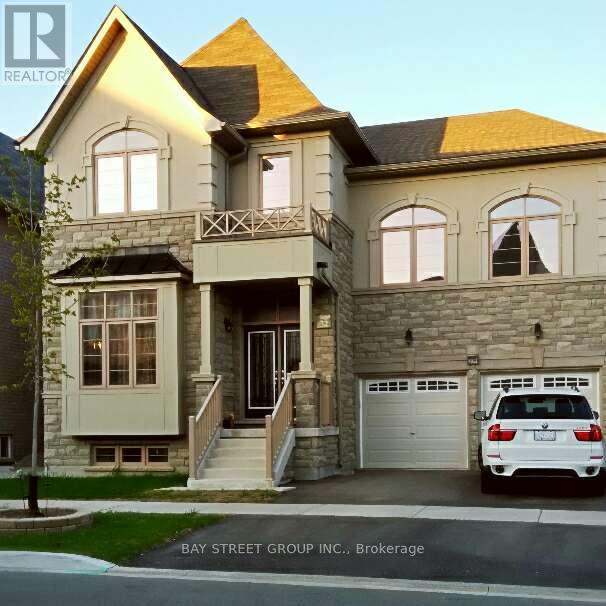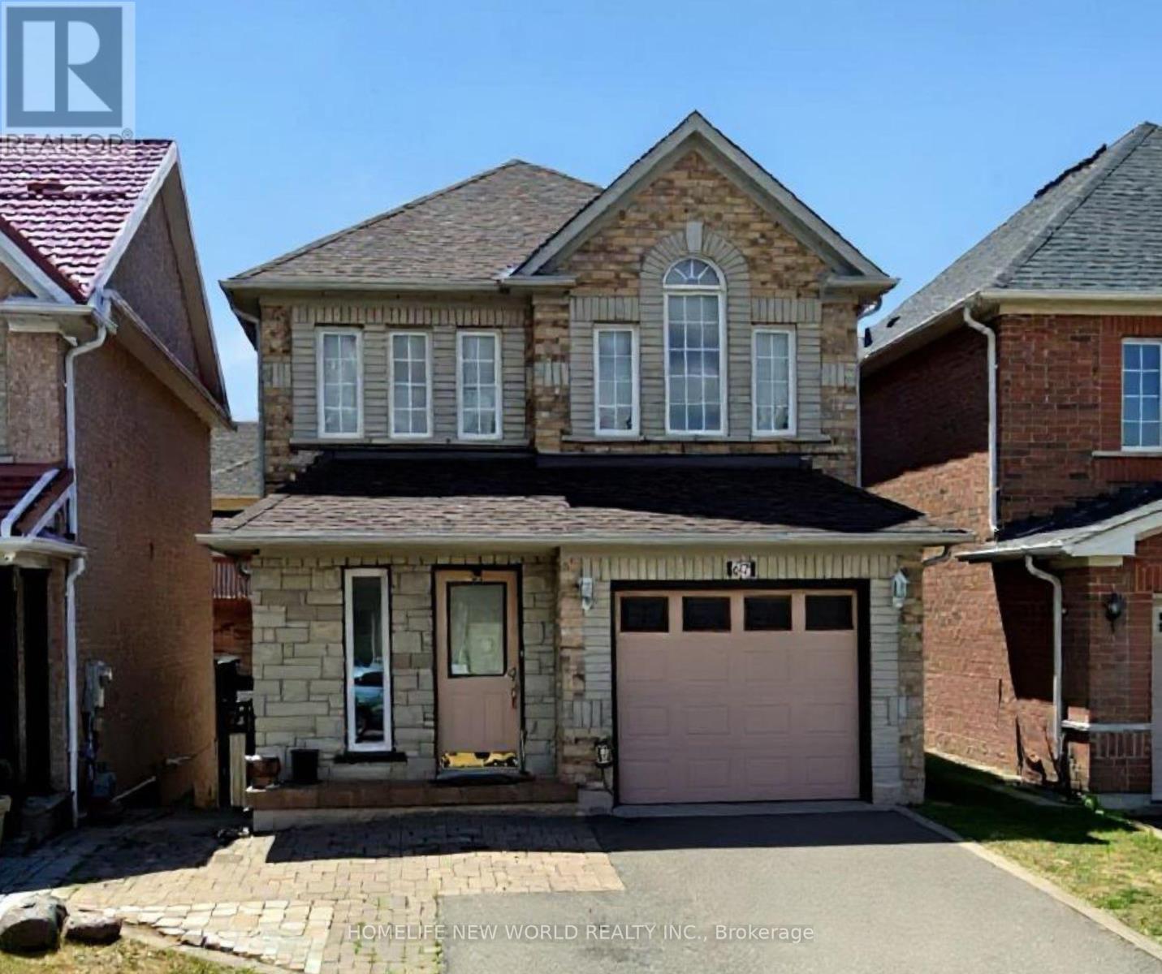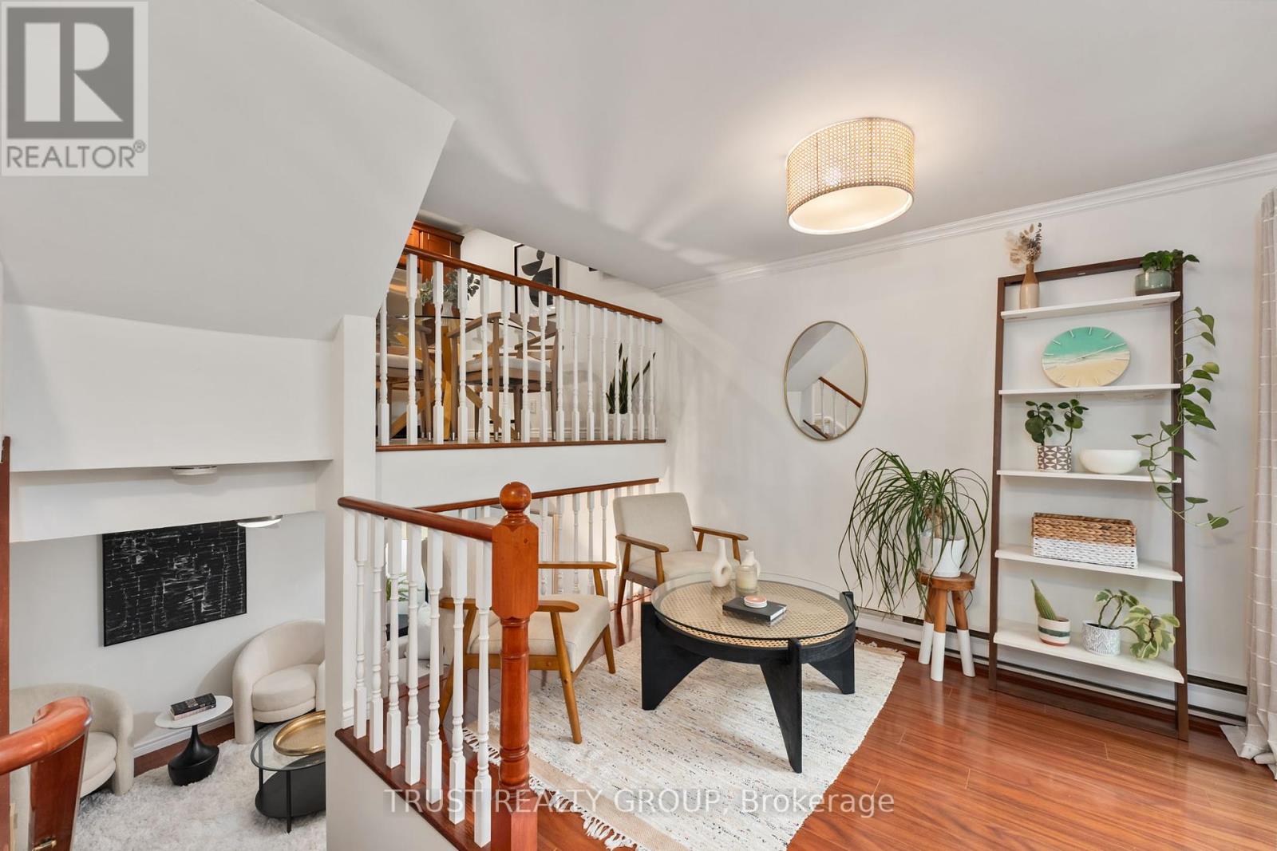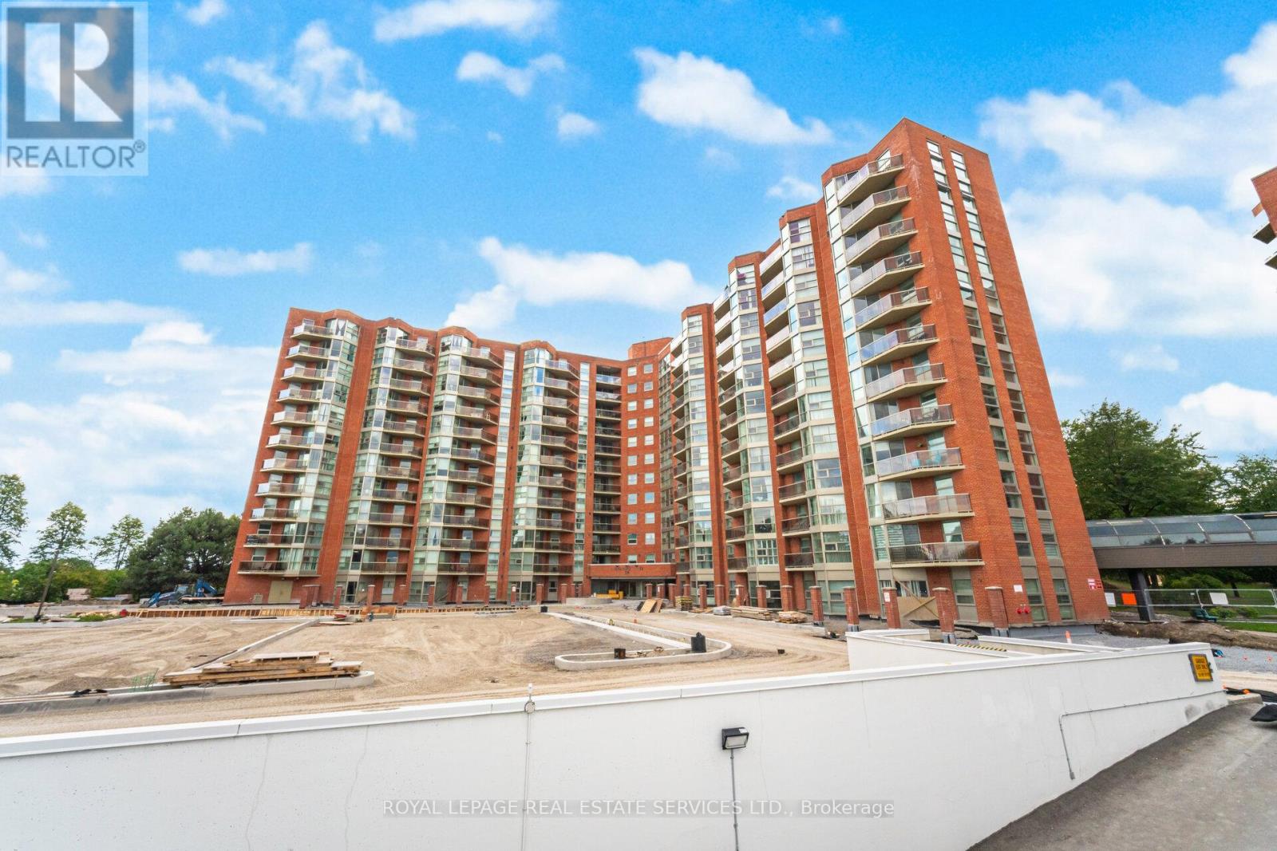209 Kentland Street
Markham, Ontario
1. Walkout Basement Apartment For Lease, Ideal For A Couple Or A Single 2. Excellent New condition, Luxury Renovation, Extra 9ft High Ceiling, double sink washroom, bright & spacious 3. Shared Utilities With Owner 4. Extra Car Parking Spot is Available 5. Top ranking Donald Cousens Public School 6. Top ranking Bur Oak Secondary School 7. Walk To Mount Joy Go Train Station, Route 71 Direct To York University 8. Next To Parks, Banks, Food Basics, Home Depot, The Bricks, Shoppers, LCBO, Beer Store, No Frills, McDonalds, Pizzas 9. 2023 Markham-Unionville Landscaping Award 10. Customized Detached house in a picturesque street within the most desirable community (id:60365)
67 Eddington Place
Vaughan, Ontario
Discover this beautiful and spacious 4-bedroom detached home nestled in a highly sought-after, family-friendly Vaughan neighbourhood. Why this could be your next home - 1) A large eat-in kitchen perfect for family meals 2) Open-concept living and dining area ideal for entertaining 3) Generously sized primary bedroom with a walk-in closet and private ensuite 4) A serene, private backyard retreat featuring a deck perfect for summer gatherings Convenient access to top amenities including the new hospital, scenic parks, Vaughan Mills, and Canada's Wonderland. Dont miss this incredible opportunity to own in one of Vaughan's most desirable communities. This home offers exceptional value come see it for yourself! (id:60365)
2 - 40 Baynes Way
Bradford West Gwillimbury, Ontario
Welcome to 40 Baynes Way where modern style meets family-friendly comfort in the heart of the sought-after Cachet Bradford Towns community. This beautifully upgraded townhome is the perfect place for young families to begin their home ownership journey. With over $50,000 in premium upgrades, it offers a seamless blend of everyday functionality and elevated design. From the moment you step inside, youll notice the warm, open-concept layout with 9-foot ceilings and premium flooring throughout - ideal for everything from playtime to hosting friends. The kitchen is a true centerpiece, featuring top-of-the-line Jenn Air stainless steel appliances, expansive stone countertops and backsplash, and a large island thats perfect for family meals or weekend baking. Both the primary and second bedrooms include cozy sitting areas, creating quiet spaces for bedtime stories or morning routines. The primary suite feels like a private retreat, complete with a spa-inspired ensuite featuring a glass shower, stone counters, and elegant tile work. Step outside to your rooftop terrace with a privacy screen, gas BBQ hookup, and hoseline perfect for summer dinners and stargazing. You'll also love the private walkout porch from the primary bedroom, a peaceful spot to enjoy your morning coffee. With two underground parking spaces just steps from your front door including an electric vehicle charger and generous storage space for all your family gear, convenience is built right in. Best of all, you're just minutes from the GO Train, parks, schools, shopping, and dining, offering the perfect balance of city access and suburban calm. This is more than a home - its where your familys next chapter begins. (id:60365)
77 Red Ash Drive
Markham, Ontario
Beautiful Detached Home in the Highly Desirable Legacy Community Nestled in the sought after Legacy neighborhood and surrounded by the scenic Rouge Valley nature trails and lush golf course greens, this meticulously maintained home has been lovingly cared for by its original owner. Featuring a bright and functional layout with abundant natural light and large windows, the home boasts 9 ceilings and hardwood flooring throughout the main and second levels (excluding the kitchen, bathrooms, basement and laundry room). The open-concept kitchen is enhanced with upgraded quartz countertops and backsplash, and a walkout to a spacious deck, perfect for outdoor entertaining. The kitchen overlooks a warm and inviting family room complete with a cozy gas fireplace. The main floor also includes a renovated 2-piece powder room (2024) and a convenient laundry room with direct access to the garage. Family room with Gas fireplace. Upstairs, you will find four generously sized bedrooms, including a primary suite with a separate sitting area, walk-in closets with built-in organizers, and a beautifully renovated 4-piece ensuite (2024). The finished basement offers a large recreation area, an additional bedroom, and a 3-piece washroom, ideal for extended family or guests. Conveniently located close to Rec. Centre, shopping , Hwy 407, Costco, Golf clubs, and a wide range of amenities. Photos are from the earlier staging. (id:60365)
10 Breezeway Crescent
Richmond Hill, Ontario
This spacious and welcoming end unit townhome nestled in the heart of Richmond Hill's family focused Rouge Woods community the perfect next move for young families ready to grow. Offering over 2,000 sq ft of above grade living space, this home feels more like a semi-detached, delivering the extra space and privacy condo living just cant provide. Thoughtfully designed with three generous bedrooms, four bathrooms, and a finished basement, this layout supports your familys needs today and grows with you into tomorrow. At the heart of the home is a bright open concept family room, complete with its own gas fireplace perfect for cozy evenings and relaxed family gatherings. Freshly painted throughout, the home provides a warm, welcoming canvas ready for your personal touch. The finished basement adds even more flexibility for a home office, playroom, or future media space.Situated just minutes from Bayview Secondary School and Richmond Rose Public School, you'll be living in one of Richmond Hill's most coveted school zones. Surrounded by parks, community spaces, transit, and shopping including Hillcrest Mall and SmartCentres Richmond Hill, every convenience is just around the corner.This is more than a move it's a smart step forward. Welcome home. (id:60365)
32 - 41 Battenberg Avenue
Toronto, Ontario
Offers Anytime! Looking to get out of the concrete and chaos of downtown living? Then this 2 bedroom, 1bathroom Townhouse is just for you. Over 900 square feet of living space, SOUTH facing windows and doors provide tons of natural light. Multiple level living at its best. Large family room, main floor living room with walk out to large updated composite deck, adding another place to entertain and enjoy. Great size kitchen with stainless steel appliances and breakfast area. Hardwood floors throughout, Large Primary bedroom features huge double closet, 2 more closets, Skylight and Laundry. Coming from not having enough storage? Not to worry as there is an abundance of it throughout. Includes 1 underground parking spot with a locker. If you love the outdoors, then this will fit your every need. Picnics in the park, sunset walks on the boardwalk and sand between your toes are just minutes away. Located close to transit, Woodbine Park, Ashbridges Bay, History concert venue, Beaches Cinema, local restaurants, coffee shops, Leslieville, The Beaches and so much more. Don't miss out on this opportunity to enjoy, play and live in one of Toronto's most desirable neighbourhoods. (id:60365)
Main - 52 Lombardy Crescent
Toronto, Ontario
Welcome to this charming 3-bedroom bungalow with a spacious living at main floor. Newer laminate floor all through, fresh painting. Large size of living, dining, bigger window and lots of natural lights. Good size 3 bedrooms and walkout deck to the backyard. All lights are replaced as new. Convenient location at Brimley/Eglinton/Danforth Rd. Close to R.H. King, Plaza, 24 Hours TTC Bus, Kennedy Station is close by. Renovation works are in progress. (id:60365)
4 Myrtle Avenue
Toronto, Ontario
This upper suite features vaulted ceilings with a skylight that bath the living room in natural light, an eat-in kitchen that walks out to a private balcony, an updated bathroom and a large 14.5ft x 10.5ft bedroom with South facing window. The suite is in a home with 3 units and offers washer & dryer in the home - no coins required. Steps to a vibrant stretch of Gerrard East means morning coffees at Dineen Outpost, tacos & a margarita at Chula and some music & dancing at Vatican Gift Shop - plus many more great spots! All the practical stuff like Walmart, Winners & Food Basics at Gerrard Square and transit (both Jones & Gerrard) means easy access to the entire city. Available November 1st. Rent is + utilities. Offered unfurnished for a 1 year lease. (id:60365)
Upper - 39 Rainsford Road
Toronto, Ontario
Nestled in the highly sought-after Beach Triangle, this beautifully renovated and fully furnished 2 -storey home offers the ideal mix of space, comfort, and convenience. The rental includes a private entrance to the second and third floors, featuring bright living and dining-areas, a modern kitchen with walk-out to rear deck, and a spacious third floor primary retreat with king-size bed, 4-pc ensuite, and laundry. Perfect for corporate relocation or temporary housing during renovation or new build. Just a 6-minute stroll to the sandy shores of Woodbine Beach, steps to Queen St. E.'s cafés, restaurants, shops, and markets, and minutes to Kew Gardens, Ashbridges Bay, and waterfront trails. TTC is around the corner, offering quick access to downtown and the best of both a relaxed beach lifestyle and urban convenience. (id:60365)
1102 - 20 Dean Park Road
Toronto, Ontario
Spacious 1140 sq. ft. carpet-free unit offering one of the best layouts and views in the building! Bright open-concept design with floor-to-ceiling windows, 2full bathrooms, and a functional layout perfect for families, professionals, or downsizers. Prime location near Hwy 401, Toronto Zoo, shopping, and excellent schools. The building is exceptionally well-managed with AAA financials and strong management, giving peace of mind to owners. Enjoy premium amenities including an indoor pool, sauna, library, party room, and 24-hour security. A rare opportunity to own a large unit in a highly sought-after community with unbeatable convenience and lifestyle. Don't miss this one! Living and bedroom virtually staged. (id:60365)
709 - 10 Stonehill Court
Toronto, Ontario
Welcome to this spacious and freshly painted 3-bedroom, 2-bathroom corner unit offering nearly 1,200square feet of comfortable living space in a safe, family-friendly neighbourhood. This bright home features a large balcony with unobstructed views, underground parking included with plenty of visitor parking, a spacious in-unit laundry room, and ample storage throughout. With very reasonable condo fees that include all utilities, you'll enjoy stress-free, all-inclusive living. Ideally located just steps to the TTC and walking distance to Bridlewood Mall with its grocery stores, shops, dining, and public library, this condo also offers easy access to Highways 401 and 404/DVP, is surrounded by parks and schools including LAmoreaux Collegiate Institute, and is just minutes to Scarborough Birchmount Hospital. Perfect as an affordable family home. (id:60365)
548 Nottingham Crescent
Oshawa, Ontario
Attention First Time Buyers & Empty Nesters!!! Meticulously maintained 3 bedroom home located on a quiet street in a family friendly neighbourhood. Open concept layout features newer hardwood floors throughout, a living room & dining room combo with lots of natural light. Modern updated eat-in kitchen with newer cabinets, backsplash & a walk-out. Spacious primary bedroom with a wall-to-wall closet and semi-ensuite. Good sized bedrooms with double closets & large windows. Beautifully landscaped front yard with interlock stone & a large, private covered front porch! Enjoy sunsets & quality family time in the fully fenced, western exposure backyard with 13' by 20' deck with gas bbq hook-up. Oversized 12' by 20' garage with 10' wide door & bonus 2 garage heaters. 3 car parking. Unfinished basement with terrific storage & large cold cellar, furnace 2022. Located directly across the street from park & playground. (id:60365)













