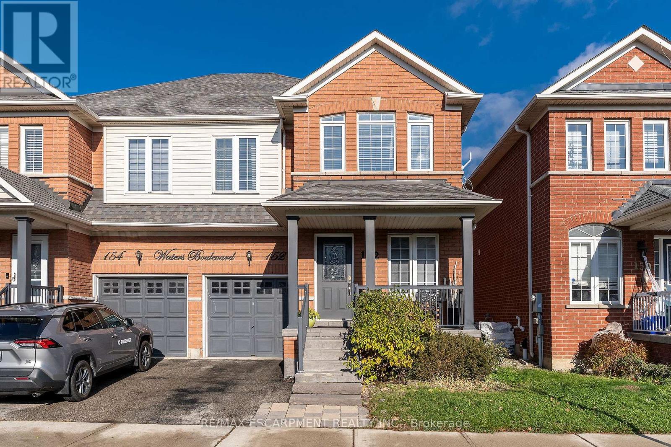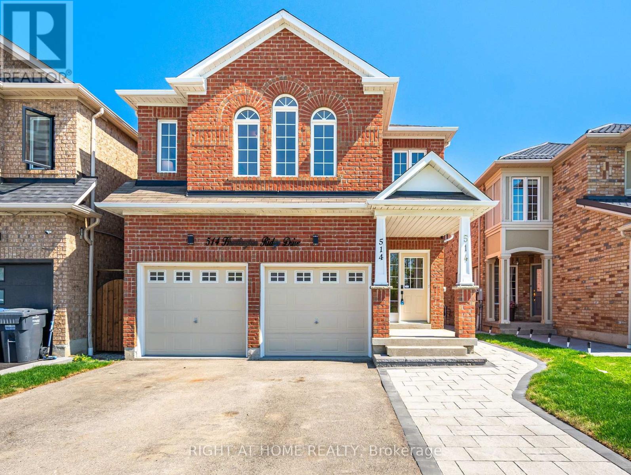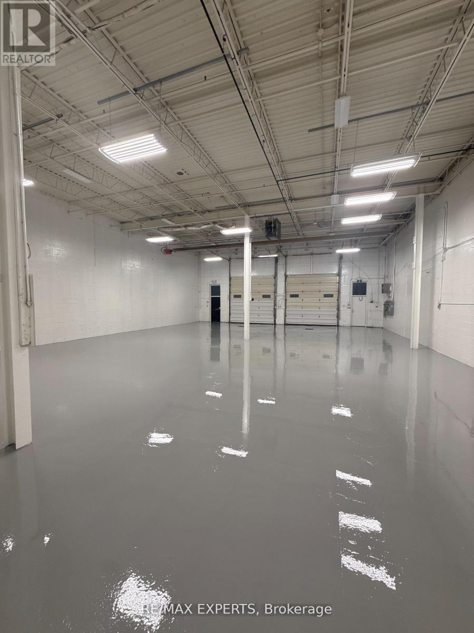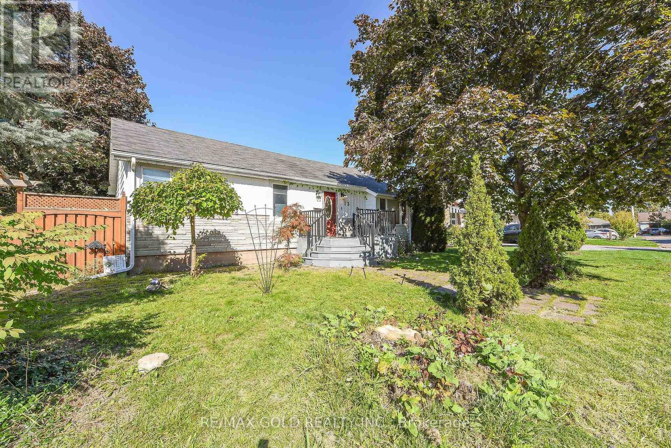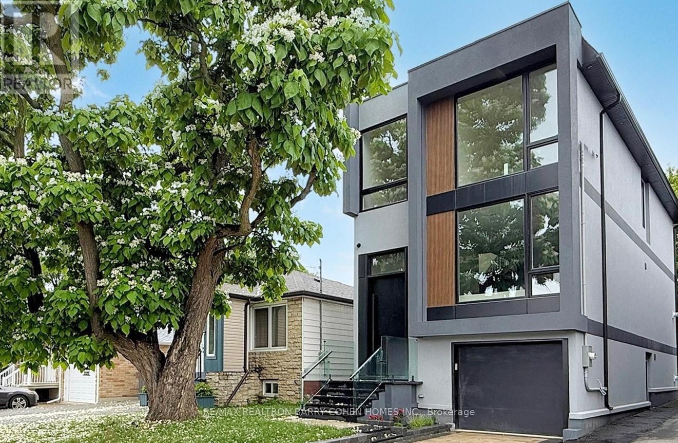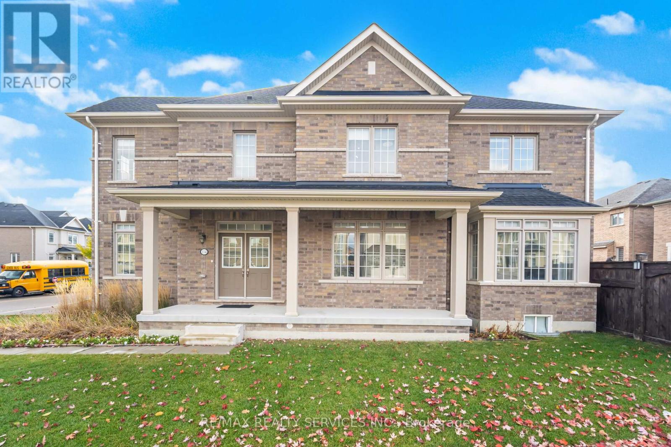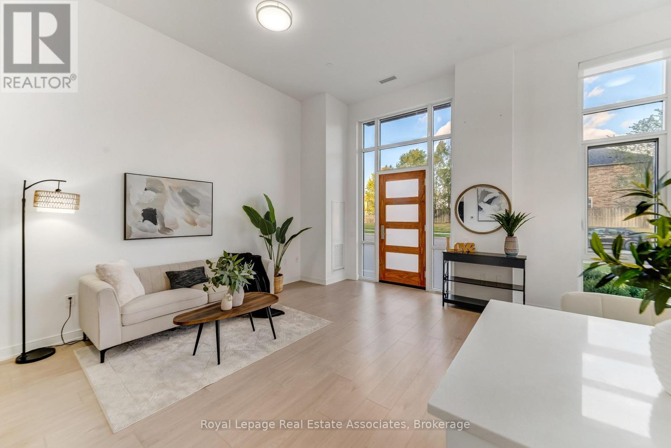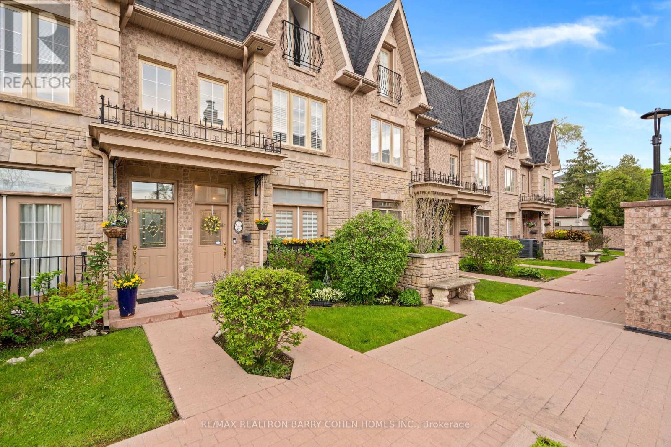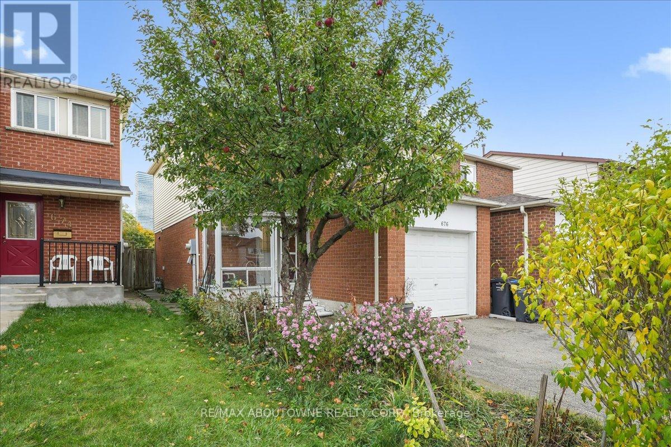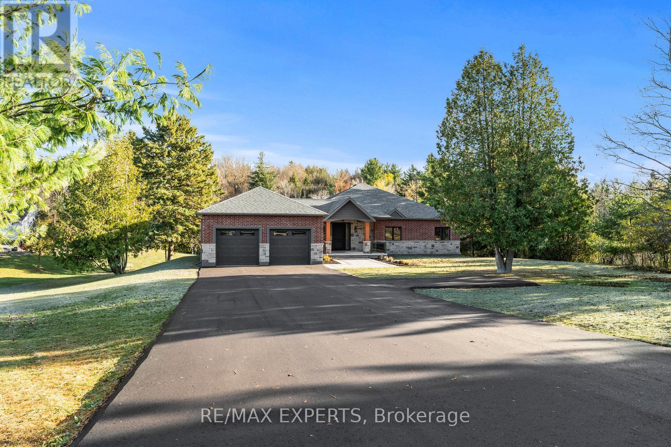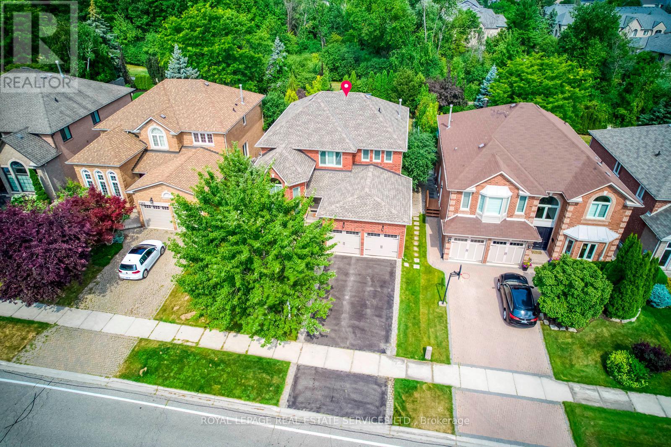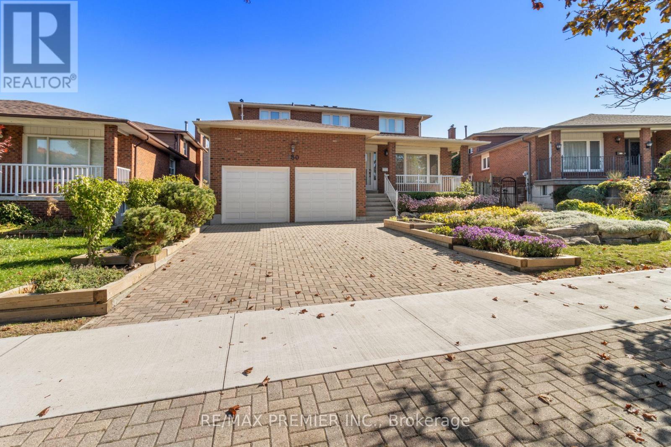152 Waters Boulevard
Milton, Ontario
Welcome to this beautifully done 3 bed 3 bath semi in a 10+ Milton neighbourhood. This home would be a perfect fit for downsizing/empty nesters, first time home buyers and/or couples and small families, perfect amount of space and ideal location. This home offers pot lights, hardwood floors throughout and a great floor plan with open Liv Rm/Din Rm perfect for family nights at home or entertaining. The Kitch is a chefs dream offering S/S appliances, plenty of cabinets & prep space on the beautiful dark counters there is a bonus breakfast area with large island with storage and seating. The main floor is complete with the convenience of 2 pce bath. Upstairs offers 3 great size bedroom. The master w/4 pce ensuite and walk-in closet is a perfect retreat. There is also a 3 pce bath to complete this floor. There is even more space in the basement with a beautifully done Rec Rm. w/built ins & electric FP, perfect for family movie & game nights. Enjoy the tranquility of the back yard with fully fenced yard, spacious deck and gazebo. This home checks ALL the boxes and is close to ALL conveniences such as elementary schools, high school, "GO Station", shopping, sports park, trails and so much more!!! (id:60365)
514 Huntington Ridge Drive
Mississauga, Ontario
Top to Bottom Luxury Renovations Indoor & Outdoor, Amazing Value, Absolute Prime Location in Core Mississauga, 4 Bedrooms 3.5 Bathrooms, Double Garage, Park & Soccer Field Across the Street, 2 Living Areas on Ground Floor, 2 Linen Closets, Upstairs Laundry - You Know That You Have Been Waiting For This. Tons of Money Spent to Serve This Home on a Silver Platter to You and Your Family. The Kitchen is Custom Designed with Cabinets All the Way to the End of the Breakfast Room and a Bonus Top Row Push-To-Open Cabinetry. Hardwood (Ground Floor), Water Resistant Laminate (2nd Floor), and 24x24 Porcelain Tiles Throughout Entire Home in Every Room, Carpet Free! 9+ Foot Ceilings on Ground Floor. 2 Master Bedrooms. Bigger Master Has a Huge Walk-in Closet & 5-Piece Ensuite Bathroom, Gold Finishing, Elegant Free Standing Bathtub, Modern Split-Level Vanity, And a Large Stand Up Shower. Second Master has a Double Closet with 4 Windows Sun-Filling the Entire Room, a 3-Piece Ensuite with a Large Glass Sliding Door Stand Up Shower. Both Master Bedrooms Have Areas Large for a Queen or a King Bed + A Sitting Area. The Third Upstairs 4-Piece Bathroom is Also Elegant in its' Design with a Silver/Chrome Theme. All Rustic & Farmhouse Style Light Fixtures Throughout. New Classy Interlocking System with Border Laid Spanning From the Front, Side Yard, to the Backyard. New Grass & Sod, Mulching, and River Stone. Backyard is Thoughtfully Designed to Enjoy Both Sitting & BBQ Areas, and Nature with the Beautiful Privacy Trees, Grass Area, and the Majestic Grape Vines. This is a Neighborhood Everyone Wants to be in, Close to Square One, Mavis & Highway 403 Exit, Cooksville GO Station, Centrally Located in the City Almost Everything You Need is Within a 15 Minute Drive. Your Extended Family, Guests, Friends will All be Visiting You All the The Time, You Will Have One of the Nicest Houses in the Neighborhood! (id:60365)
8-9 - 221 Deerhurst Drive
Brampton, Ontario
Grow Your Business In This Exceptional Industrial Unit That Has Just Been Professionally Painted and Floors Epoxied. Great Location At Goreway Drive & 407. Easy Access To Highways 407,410, & 401. Professionally Finished Space With Optimal Office Area & Large Warehouse Bays. Landlord Prefers Clean Uses. (id:60365)
13 Foster Road
Mississauga, Ontario
Welcome to 13 Foster Rd! This beautiful detached corner-lot home has been tastefully maintained & upgraded, featuring hardwood floors, crown moulding, and a cozy gas fireplace in the living room. The spacious primary bedroom offers a walk-in closet & semi-ensuite, while the functional kitchen includes a gas range, walk-in pantry, and serving peninsula. A stunning glass sunroom with gas fireplace and walk-out to the rear yard & garage provides year-round enjoyment. The fully finished basement boasts a rec room, 2 bedrooms, 3-piece bath, and large laundry room with built-ins. Situated on a mature landscaped lot with oversized garage, 4-car driveway & garden shed, all in a prime location near highways, transit, Malton GO, schools & amenities. (id:60365)
112 Newcastle Street
Toronto, Ontario
This Breathtaking Two-Story Home Is Perfectly Situated In A Prime Location, Offering Four Spacious Bedrooms And 4.5 Elegant Bathrooms. Designed For Luxury And Comfort, It Blends Modern Sophistication With Premium Finishes Throughout. The Bright, Open-Concept Main Floor Is Bathed In Natural Light, Accentuated By A Stunning Floor-To-Ceiling Window In The Living Area. The Sleek Kitchen Boasts A Central Island And High-End Stainless Steel Appliances, While The Inviting Family Room Adds Warmth And Charm. Ideally Located Near Top Schools, Parks, And Just A Short Drive To The Beach, This Home Also Provides Quick Access To The GO Station, Public Transit, And The Gardiner Expressway For Effortless Commuting. (id:60365)
114 Haverhill Road
Brampton, Ontario
((WOW)) !!!Absolute Show Stopper!!! Detached 4 Bedrooms With 4 Washrooms And Located In The Prestigious Are Of Sandringham Wellington North. Huge Primary Bedroom With Ensuite Bath & Walk In Closet And 3 Generous Sized Rooms With Closet. 3 Washrooms On Second Floor. Modern Kitchen Lots Of Upgrades And With Built In Appliances. Family Room With Fireplace. Office On Main Floor. Conveniently Located Close To All Amenities. Steps To Public School, Public Transit, Parks & Plazas, And Hwy. 410. Won't Last Long In The Market. !!!Book Your Showing Today!!! (id:60365)
124 - 8 Nahani Way
Mississauga, Ontario
Step into unparalleled elegance in this premium corner townhouse, boasting an expansive 14-foot ceiling on the main floor and 10-foot ceilings on the second storey. Flooded with sunlight through oversized windows, the bright, open-concept living room creates an inviting atmosphere perfect for relaxation or entertaining. Designed with accessibility and comfort in mind, the main floor primary bedroom features a private ensuite bathroom complete with a luxurious standing glass shower panel - no steps, no hassle. Enjoy true one-level living while still having ample space upstairs for family or guests. Ascend the stunning spiral staircase to the second storey, where a versatile den with private access to an open terrace awaits - your personal retreat for morning coffee or evening stargazing. Convenience is elevated with a second-floor laundry room, eliminating trips up and down stairs. The upper level offers three generous bedrooms, including two with private ensuite bathrooms and direct access to a second balcony. Perfect for grown children, overnight guests, or a home office setup. (id:60365)
544c Scarlett Road
Toronto, Ontario
Fully Renovated! Privately Tucked Away in the Best Part of Scarlett Gables. This Exquisite Townhouse Offers The Finest Luxury Finishes Throughout. Exceptional Open Concept Floor Plan With Graciously Appointed Principal Rooms. Chef-Inspired Dream Kitchen With Custom Built-Ins And Top Of The Line Appliances. Walk-Out To A Private Covered Patio Complete With BBQ. Primary Bedroom Retreat Features A Luxurious 7 Piece Ensuite W/ Heated Floors, Custom Wall Built-In & Additional Closet. Opulent Lower Level Recreation Room W/ Gas Fireplace, Mud Room Area, Direct Access to Private Two Car Garage. Ideally Positioned With Steps To The Future LRT & A Quick Commute To The Airport(10mins), Downtown Toronto(30mins) and Four Major Highways (427, 401, 27, & QEW/Gardiner). Having the Humber River Trail Across The Street, As Well As, Being Steps Away From The Breathtaking James Gardens, You Will Love Where You Live!2nd Floor Office Can Be Converted Back to 4th Bedroom. Turn Key Home With Hassle Free Maintenance. Don't Miss - This Property Will Wow Even The Most Selective Buyer! (id:60365)
676 Galloway Crescent
Mississauga, Ontario
**PRICED TO SELL**ATTENTION RENOVATORS/FIRST TIME HOME BUYERS! This home has good bones and endless potential - just needs your TLC to make it shine! Detached 3+1 bedroom, 2.5 bath home in the heart of Mississauga - nestled on a quiet, family-friendly street with no condo fees, no shared walls, and a large backyard. From the covered front porch, step inside to a bright open main floor, featuring a renovated kitchen with granite countertops, stainless steel fridge, gas range, and generous pantry space; flowing seamlessly into the living/dining area with warm wood floors and new pot lights. From here, walk out to the Sunroom - you can make this your perfect retreat to curl up with a book and a cup of tea on a cozy winter afternoon. Enjoy the convenience of a main-floor laundry room (easily converted back to basement if preferred). Upstairs, you'll find a spacious primary bedroom, two additional bedrooms, and a full main bath offering a walk-in shower with glass door. The finished basement adds versatility with a fourth bedroom, full bath, and Rec room. Updates include: new Roof (2023), modern pot lights, fresh paint, and parking for three vehicles. Fantastic location: close to Square One, Sheridan College, transit, and major highways. *No sign on property* OPEN HOUSE SAT/SUN 2-4PM. Don't miss your chance to own a detached home! (id:60365)
211 Pine Avenue
Caledon, Ontario
Welcome to 211 Pine Avenue - a stunning, brand new custom-built bungalow offering over 3,600 sq ft of finished living space on a premium lot with a private pond. This bright, open-concept home features hardwood flooring, pot lights, and oversized windows showcasing tranquil green views. The gourmet kitchen boasts quartz countertops, stainless steel appliances, a bold island, and walkout to a private balcony. The primary suite includes a walk-in closet and spa-like ensuite. Recent upgrades include new front and back interlock (2025), hydro-seeding (2025), and a new septic system installed August 2025. Enjoy a 3-car tandem garage with parking for 11 vehicles. Steps to Palgrave Stationlands Park, Caledon Equestrian Park, and scenic trails - where luxury meets nature in the heart of Palgrave. *Some photos have been virtually staged to help illustrate the property's potential.* (id:60365)
1387 Bayshire Drive
Oakville, Ontario
Stunning 4-Bedroom Family Home Backing onto Ravine in Prestigious Joshua Creek! This beautifully maintained 3,121 sq ft detached home offers 4 bedrooms and 4 bathrooms, situated on a premium ravine lot with breathtaking views. Enjoy spectacular sunsets from your private deck overlooking a beautifully landscaped backyard oasis with a pool, mature trees, and complete privacy. The main level is thoughtfully designed for comfortable family living-featuring a spacious dining room perfect for gatherings, a bright living room with vaulted ceilings and impressive windows, and a dedicated office for working from home.Upstairs, the large primary bedroom retreat offers a walk-in closet and a relaxing atmosphere, complemented by three additional spacious bedrooms and a beautifully renovated main bath.The walk-out basement provides fantastic extra living space with a generous rec room, bar, game area, full bath, and ample storage-ideal for entertaining or relaxing after a summer swim. Recent upgrades include stylish new flooring and upgraded stair finishes (2022), an owned hot water heater (2022). Located in the highly desirable Joshua Creek community, within top-rated school zones (Joshua Creek PS & Iroquois Ridge HS), and complete with a double garage, this home is the perfect blend of space, comfort, and location. (id:60365)
180 Benjamin Boake Trail
Toronto, Ontario
First time to market! This immaculately maintained and lovingly cared-for family home sits proudly on a quiet sought after crescent, surrounded by beautiful parks and ravines in the area while offering timeless curb appeal, while offering a welcoming front verandah, double interlock driveway, two large garages and pristine landscaped grounds. Enjoy the beauty of magnificent perennial gardens, mature trees, natural stone rockery and walkway extending to the fully fenced backyard - perfect for outdoor enjoyment - with a spacious stone patio ideal for relaxing or entertaining. Boasting approximately 3,585 sq. ft. of total living space, this classic, well-designed home features open concept living and dining rooms with large windows that flood the space with natural light. Clean and gleaming hardwood floors and smooth ceilings throughout create a sense of warmth and elegance. The family-size kitchen includes a generous breakfast area with seating for 6-8 and a walkout to the backyard. The cozy family room provides a wood-burning fireplace (as is) and another walkout, seamlessly connecting indoor and outdoor living. The main floor laundry room is complete with a sink, cupboards and convenient walk-in/walk-out access to the double car garage. Upstairs, the spacious primary bedroom showcases a walk-in closet and a 6-piece ensuite. All bedrooms are bright and generously sized with ample closet space. The large basement provides a clean slate - ready for your dream recreation room, gym, home office and/or theatre, or in-law suite. Don't wait-this exceptional home will not last! (id:60365)

