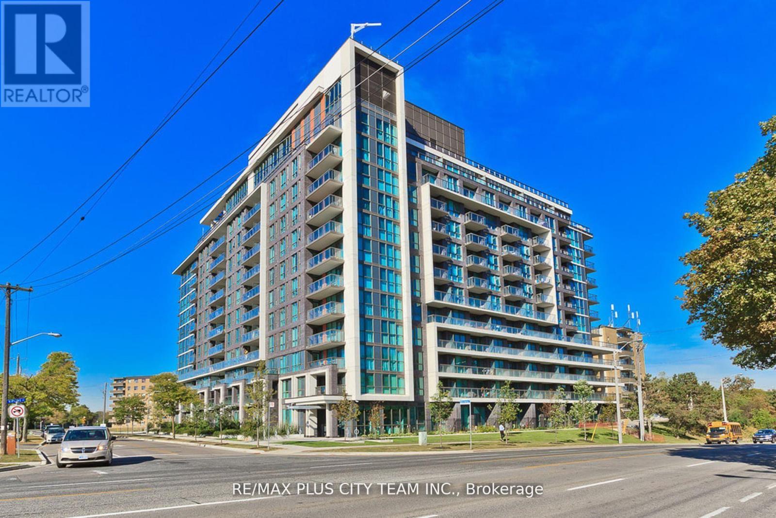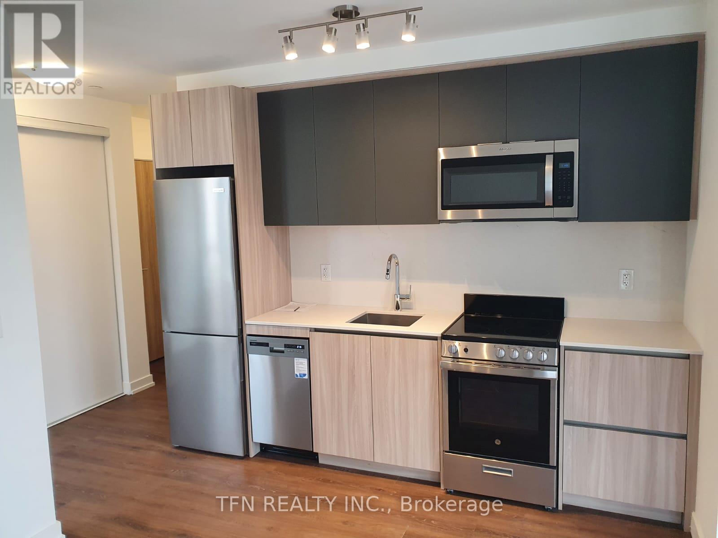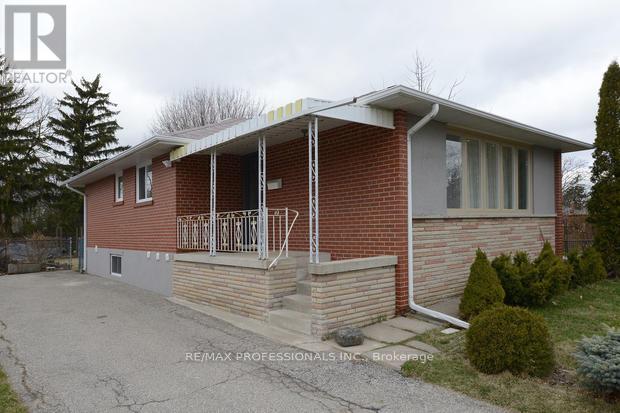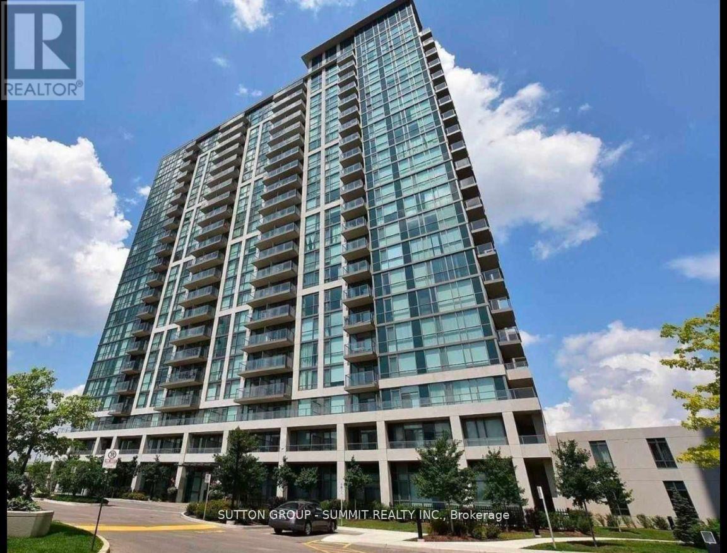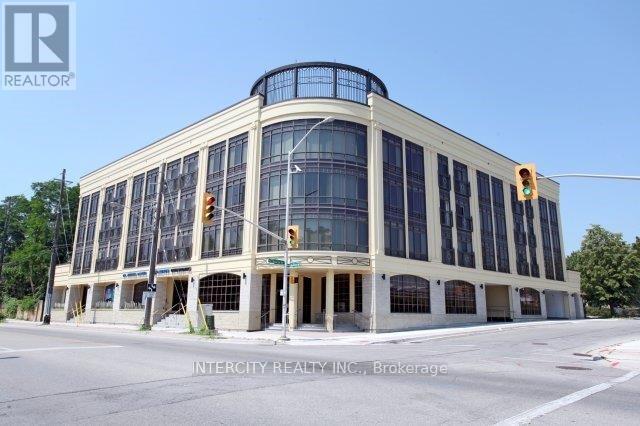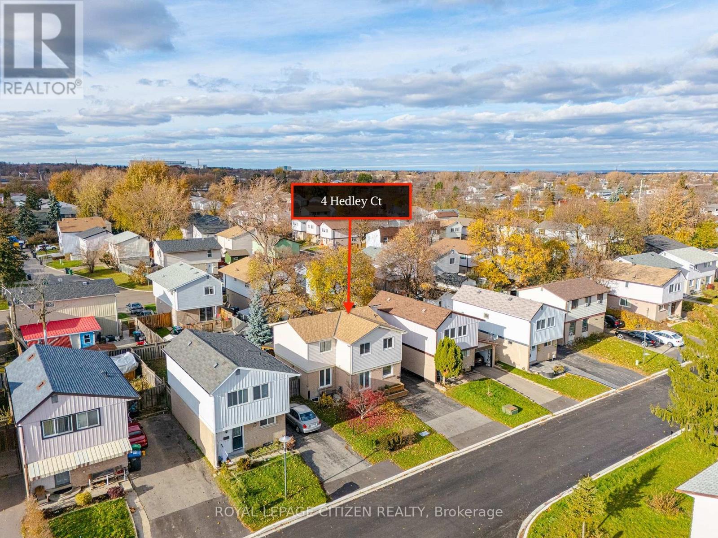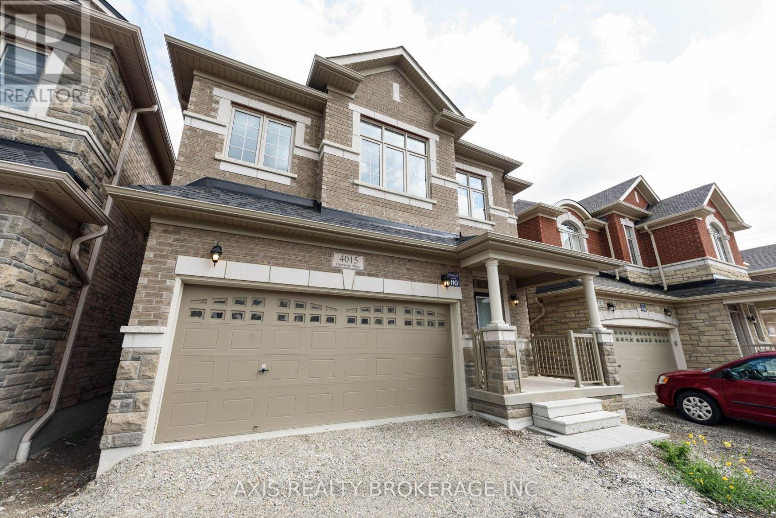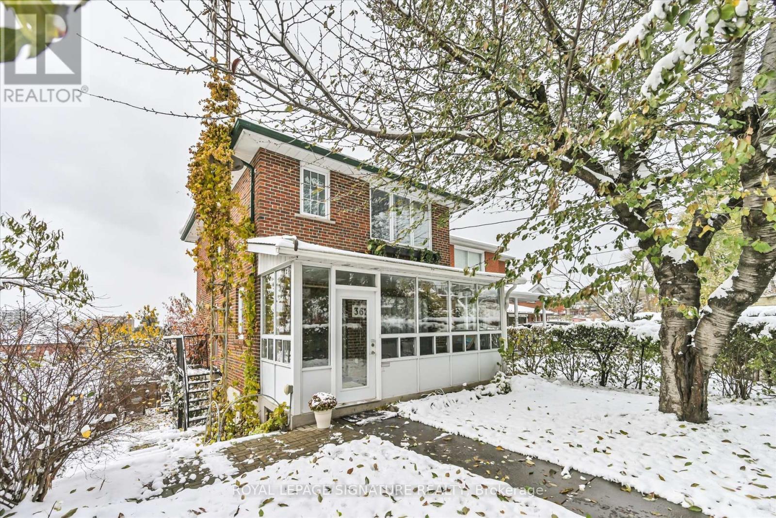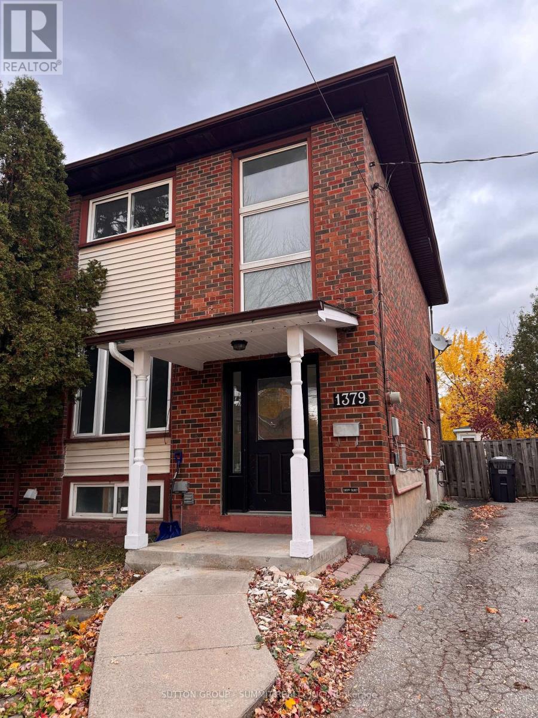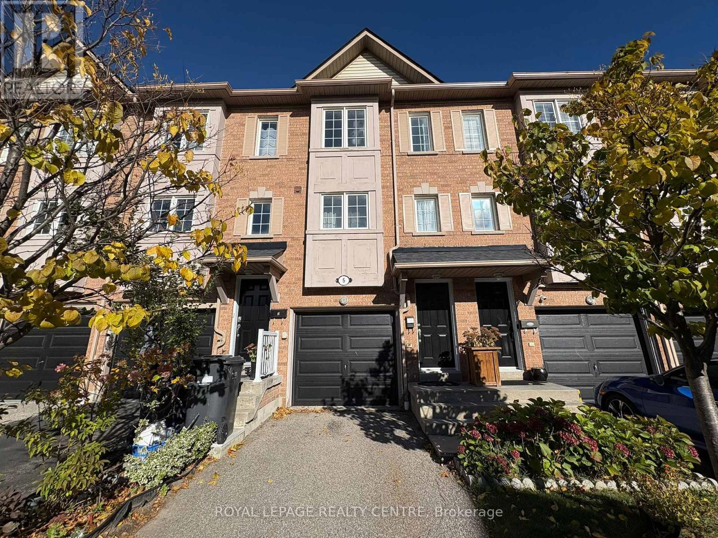1115 - 80 Esther Lorrie Drive N
Toronto, Ontario
Welcome to Cloud 9 Condos, where comfort meets convenience in this bright and modern 1-bedroom plus den suite. Featuring a functional open-concept layout, the unit is filled with natural light from large windows and enhanced by stylish laminate flooring throughout. The sleek kitchen is appointed with granite countertops, while the spacious balcony offers a perfect spot to unwind and take in the views. Residents enjoy a full range of amenities, including 24-hour concierge and security, an indoor rooftop pool, a rooftop terrace with BBQs, a fully equipped fitness centre, a multipurpose room with a kitchen, guest suites, and secure bike storage. Ideally located just steps from the scenic Humber River and within close proximity to Woodbine Mall and Racetrack, Humber College, grocery stores, and everyday essentials, this suite offers exceptional value and lifestyle. This is urban living with everything you need at your fingertips. *Photos are from the previous listing* (id:60365)
124 - 3100 Keele Street
Toronto, Ontario
A marvelous, roomy and sun-filled1 plus den condo unit. A fresh only 2 years old building. High ceilings, large windows, a very quiet unit in North York, leading in a few steps to a beautiful park with a ravine with hiking and biking routes connecting Downsview Park to York University. Many restaurants, bars and supermarkets nearby, TTC, and numerous activities in the dynamic Downsview Park neighborhood The building has a gym, library, meeting and conference rooms, dog washing room, play room for children, and more. One parking space and One locker are included! (id:60365)
4 Thelmere Place
Toronto, Ontario
Over 2,320 Sf Ft Of Living Space, Fully Furnished Home.3+1 Bedrooms, 3 Renovated Full Bathrooms. Gorgeous Living -Dining Space, Newer Kitchen With Stainless Steel Appliances! L.E.D Pot Lighting, Thermal Windows, Separate Entrance To Renovated 1 Bedroom Basement Apartment Kitchen, Living And Dining Space. **Large Basement Windows Allow For Lots Of Natural Sunlight.** Ideal For Extended Families, 5 Car Parking,! Large Yard! Perfect Outdoor Space. Located In A Fantastic Location Of Etobicoke, Close To All Major Highways, Ttc, Go, Amenities And Great Schools. Quiet Child Safe Street, No Smoking Or Vaping. (id:60365)
501 - 339 Rathburn Road W
Mississauga, Ontario
Great Location Steps To Sq1, Sheridan College, GO And Bus Transit. This Unit Offers Open Concept Layout, Laminate Floors And A Large Master Bedroom With A Walk-In Closet. Walk-Out To Balcony. Building Features Party & Theatre Rooms, Guest Suites And Much More., Includes A Parking Spot Underground And Building Has Great Amenities! All Major Amenities Including Restaurants/Bars, Grocery, Etc. Parking And Locker Included. Functional Layout And More! no pets. (id:60365)
305 - 205 Lakeshore Road
Oakville, Ontario
Beautifully finished "Kennick" model, approximately 1,173 sq ft with lots of upgrades. Large primary bedroom with 4 piece ensuite, Spacious 2nd Bedroom/Den with French Doors and closet. Dark wood floors throughout, coffered ceilings, pot lights, Upgraded Kitchen, Granite Countertops, Pendant lights, Peninsula/breakfast counter. All bathrooms have Caesarstone countertops and glass tiles in tub/shower. Walkouts to sunny West facing Balcony from Living Room and Primary Bedroom. Walk to shopping and transit, minutes to QEW and Oakville GO station. Photos were taken before current tenant moved in and common element furnishings have been changed since photos were taken. (id:60365)
2074 Seabrook Drive
Oakville, Ontario
Experience the perfect blend of modern sophistication and timeless craftsmanship in this brand-new Keeren Design Modern Farmhouse, situated on an oversized 60' x 141' mature lot fronting onto a quiet park in desirable Southwest Oakville. Built to the highest standards with meticulous attention to detail, this home features a double-height open to above great room and the oversize windows and a central skylight fills the home with natural light, 7" wide select hardwood flooring, 9" baseboards, oversized 5" casings, and solid wood trendy trim work throughout. Expansive windows flood the interior with natural light, complemented by pot lights, built-in speakers, high-end Riobel fixtures, Restoration Hardwares. The stunning Misani Custom Design kitchen showcases full quartz slab countertops and backsplash, Wolf gas range, Sub-Zero refrigerator, Miele dishwasher and microwave, and prep pantry kitchen-ideal for family living and entertaining. A sleek micro-concrete modern fireplace enhances the main floor's contemporary aesthetic. Upstairs, the primary suite features 10ft tray ceilings, artistic ceiling details, a spa-like ensuite with dual steam shower, freestanding tub, and heated smart toilet. Each bedroom offers private access to ensuites with curb-less frameless-glass Italian porcelain showers. The finished lower level includes wide-plank hardwood flooring, a recreation room, bedroom with office nook, and a custom Saunacore cedar sauna with frameless glass. Exterior features include Fraser cedar siding, custom cedar garage doors, covered porch with gas line, and a multi-zone irrigation system. The oversized garage accommodates a 20' vehicle or boat with ultra-quiet jack-lift openers. An architectural masterpiece combining elegance, functionality, and location-just minutes from Appleby College and other top-rated schools, Coronation Park, the lake and Go stations and highways. (id:60365)
4 Hedley Court
Brampton, Ontario
Come and be prepared to be totally impressed by this truly one-of-a-kind, 3+1 bedroom, two-storey detached residence nestled on a quiet, low-traffic court in Brampton's highly desirable Chinguacousy Park neighbourhood. This property stands out as one of the largest homes in the area thanks to a rare front addition to both the main and second floors, providing an exceptional and bright, modern living experience with over 1440 sqft with a unique layout that must be seen! The front addition dramatically expands the main floor and primary bedroom, creating a modern open-concept main floor living space from the moment you enter. The updated kitchen is the heart of the home, featuring quartz counters & backsplash, a stylish centre island, porcelain tiles, ample cabinetry, potlights thoughtout, and modern Stainless Steel Appliances. The main level, finished with hardwood flooring includes a spacious dining area and a large, separate living room with a convenient walkout to a covered patio and fully fenced backyard. Retreat to the massive primary bedroom, featuring two oversize closets, tons of space and plenty of sunlight. A massive value-add! The basement features a brand-new, fully self-contained legal 1 bedroom basement apartment (August 2025) with separate laundry. This offers potential for rental income or a separate private space for extended family. Everything has been updated in this home including Windows, Roof, Furnace and AC - Ready to just move in. The Central Park community is highly sought-after, offering quick access to Bramalea City Centre, Chinguacousy Park, GO Transit, major highways (410), and excellent schools. (id:60365)
4015 Eternity Way
Oakville, Ontario
Absolutely Gorgeous!! Located In Prime Neighbourhood,This 5 Bedroom Home Offers Bright & Spacious Layout. High Quality Hardwood Flrs Thru Out Main Flr. Very Functioning Layout For Kitchen W/Cooktop, Built In S/S Appl!! Fmly Rm W/Gas Fire Place! Hrdwd Staircase W/ Metal Spindals.Laundry On 2nd Flr For Your Convenience. (id:60365)
362 Silverthorn Avenue
Toronto, Ontario
Beautiful two-storey detached home ideally located near the new Eglinton Cross-Town LRT, with quick access to Highways 400 and 401. Features a detached one-car garage with a private laneway.This home offers multiple premium upgrades and includes three bedrooms and two bathrooms. The primary bedroom overlooks stunning spring blossoms, while the nursery features a cozy built-in window seat and bookcase. The second-floor bathroom boasts heated floors, built-in storage, and elegant marble finishes.The open-concept kitchen and dining area feature a heated marble floor and induction cooktop. The high-ceiling basement includes a wood-burning fireplace, walkout to the backyard, and a separate entrance-ideal for a potential studio apartment.Surrounded by lush greenery and mature trees, the property offers a terraced side garden perfect for plant lovers and a landscaped backyard centered around an apricot tree. Perched on a hilltop, the home is filled with natural light and offers stunning sunset views.Additional highlights include a spacious cantina, solid brick construction, high-mount digital TV antenna, new plumbing and wiring, a tankless hot water heater, and a new A/C unit.Blending vintage charm with modern comfort, this home offers character, warmth, and convenience in one of Toronto's most desirable locations. (id:60365)
42 Tanager Square
Brampton, Ontario
Fully Accessible Home, Price To Sell! * Amazing Opportunity And Value In The Heart Lake West Area Of Brampton * Great Layout * Brand New Kitchen And Appliances * Renovations, New Lights, Hardwood Throughout * Accessible Main Floor, With Full Wheelchair Access * Main Floor Bathroom Boasts Walk-In Or Roll-In Shower * Perfect For 1st-Time Buyers, Up-Sizers, Downsizers, Family With An Elderly Parent Or Someone That Uses A Wheelchair * Separate Family Room, With Fireplace, Is Only One Door Away From Being A Gorgeous Bedroom On The Main Floor * Laundry On Main Floor, Next To Separate Entrance To Home * 3 Large Bedrooms Upstairs, As Well As A Full Bathroom * Finished Basement With Huge Rec Room & 3-Piece Bathroom * Huge Wrap-Around Deck From Ramp In The Front Of The Home To The Backyard * True 2-Storey Home (not a split) Providing Amazing Value, Priced To Sell * This One's A Must-See! (id:60365)
1379 Freeport Drive
Mississauga, Ontario
Welcome to this charming and well-kept 3-bedroom, 1.5-bath semi-detached home, ideally located on a quiet, tree-lined street in one of Mississauga's most family-friendly neighborhoods. Featuring a bright, open-concept main floor with large windows and pot lights, this home offers a modern kitchen with stainless steel appliances and plenty of counter and cabinet space, plus a double sink overlooking the backyard. The living and family areas flow seamlessly and provide walkout access to a shared yard. With no carpet throughout, in-suite laundry, and one parking spot in a shared driveway, this home also offers excellent proximity to parks, schools, transit (including a 3-4 minute walk to street transit and close access to Erindale GO), restaurants, and major destinations like Erin Mills Town Centre, Credit Valley Hospital, Sheridan College, and U of T Mississauga. Basement not included; backyard sharedwith basement tenant. (id:60365)
5 - 1128 Dundas Street W
Mississauga, Ontario
Move-In Ready Townhome In a Convenient Erindale Location. Bright and Spacious With Eat-In Kitchen, Spacious Living Room With Walk-Out to Balcony and Powder Room on Second Floor and 2 Good Sized Bedrooms on 3rd Floor. Private Use of Washer/Dryer and Two Parking Spaces, One In The Garage, And One On Driveway! Well Maintained Complex, Walk To Westdale Mall, Parks, Bus, Etc. Bus To UTM/Square One. Rec Room On Ground Level Not Included. Note: Tenant Must Maintain/Repair Appliances At Their Own Cost. Tenants Must Provide Content Insurance Prior To Moving In. Tenant Is Responsible For Snow Removal. (id:60365)

