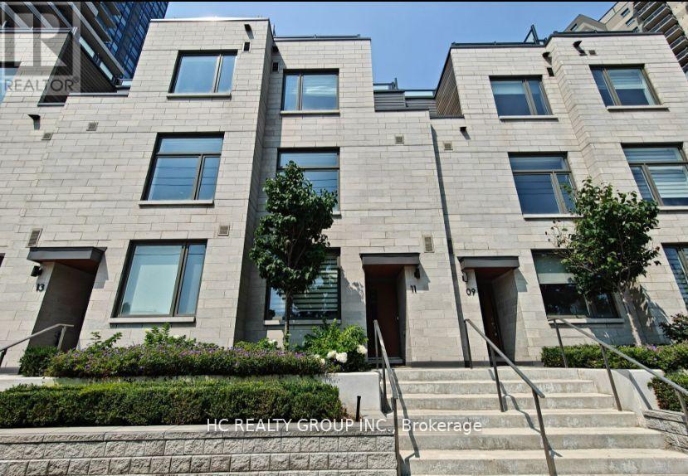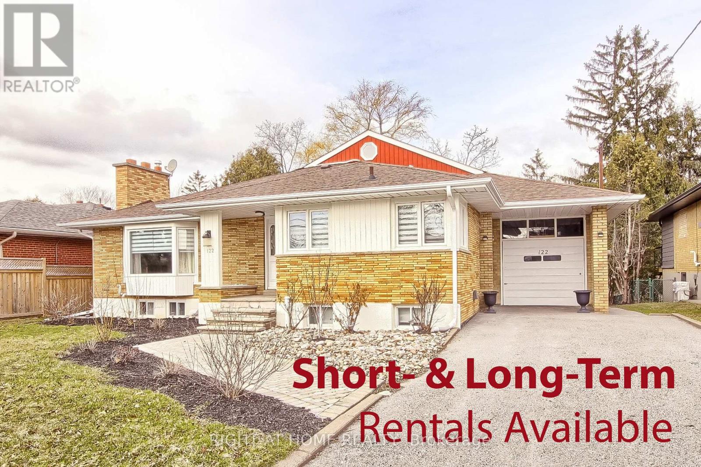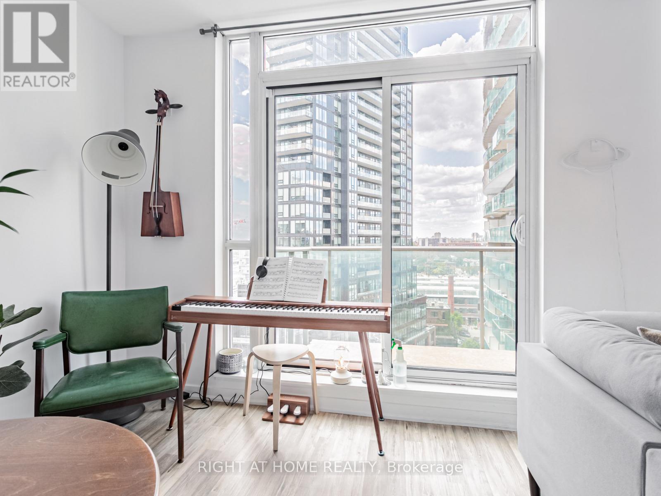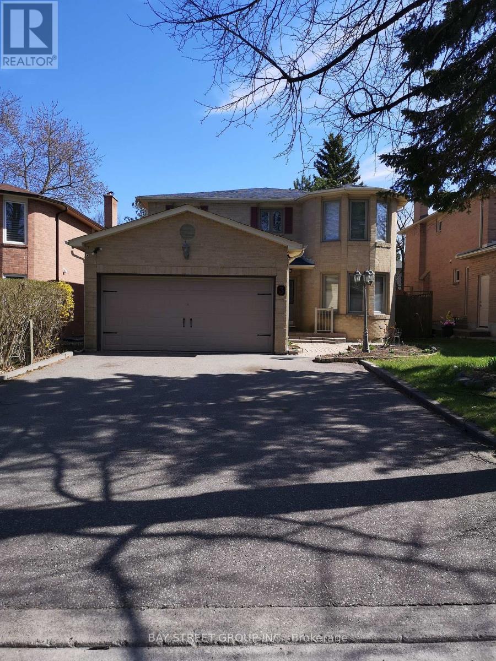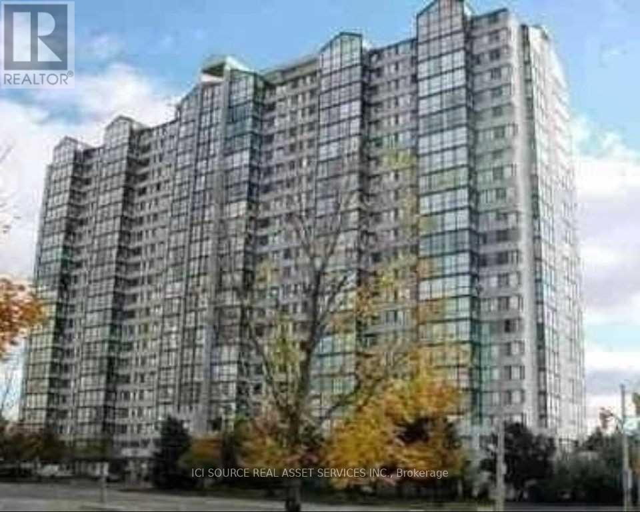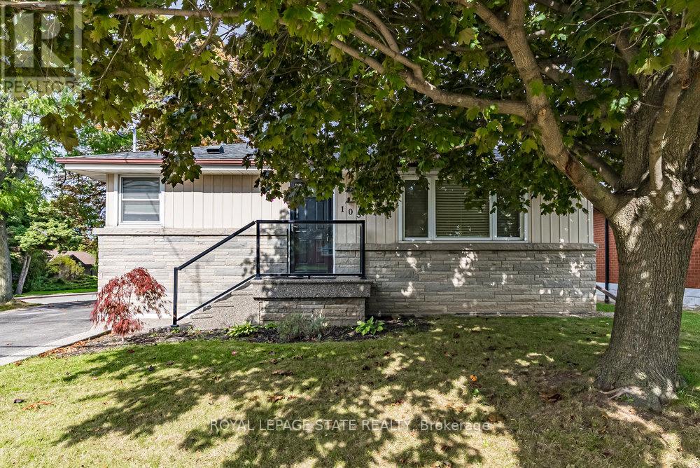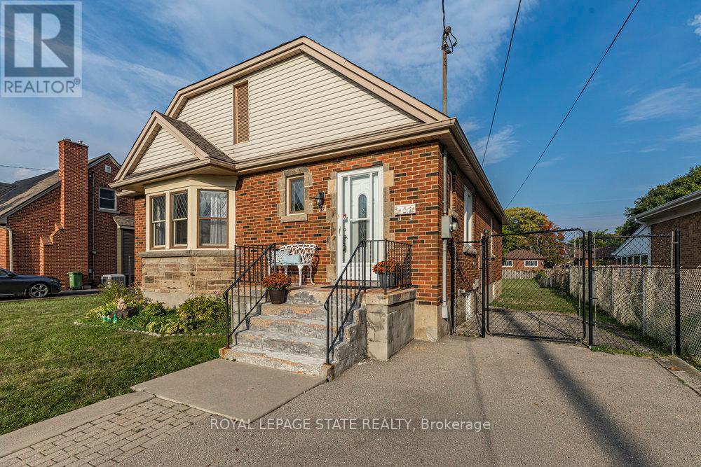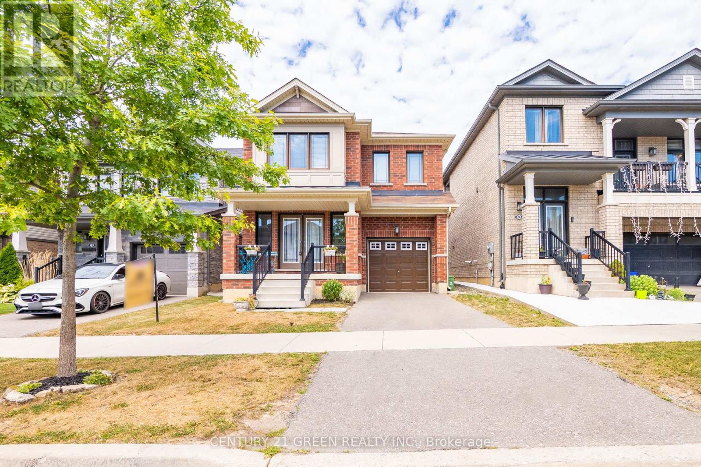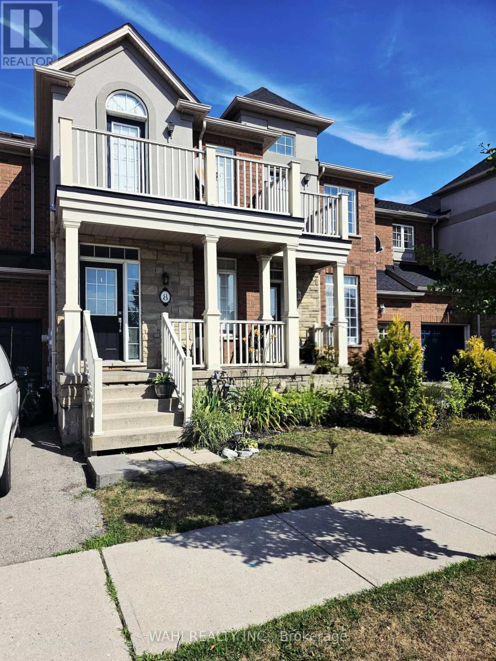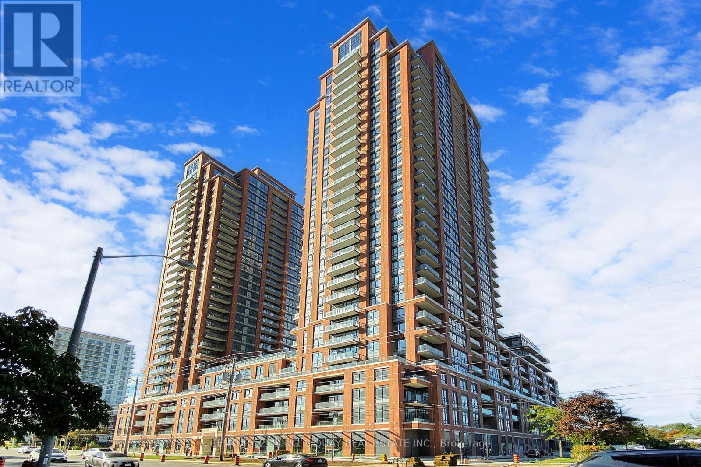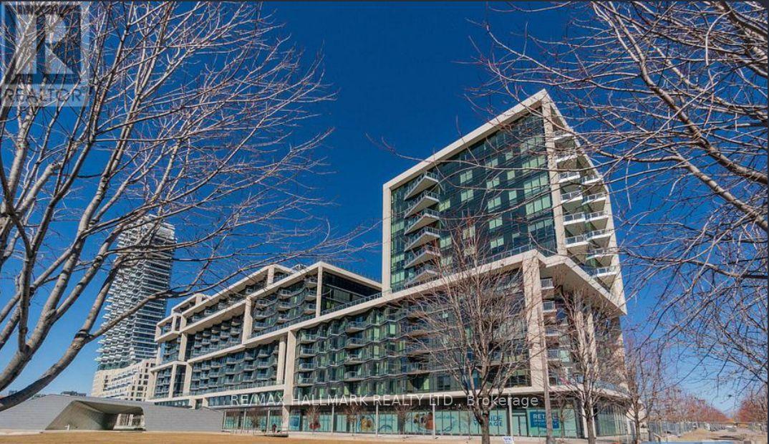Unit 11 - 270 Davenport Road
Toronto, Ontario
Experience upscale living in one of Toronto's most coveted neighborhoods. This partially furnished luxury condo townhouse is nestled in the heart of Yorkville Annex. Property highlights include a private rooftop terrace with breathtaking views of the city skyline. 10 ft ceilings on the main floor and 9-feet ceiling throughout the upper levels. A modern kitchen with built-in stainless steel appliances, backsplash and a gas stove. The upgraded bathroom features both a shower and bathtub for ultimate relaxation. Direct access to a private garage, one private parking is included. Condo Building Offers: 24 Hr concierge, Lobby, Lounge, Gym/Exercise Room, Party Room, Guest Suites & Media Room. The unit offers unmatched convenience steps to Boutique Shops, Cafes, fine dinning Restaurants, ROM, the University of Toronto, TTC subway, luxury shopping in Bloor-Yorkville, Whole Foods and top-rated schools. Ideal for professionals or students seeking refined urban living in a vibrant walkable community.Client Remarks (id:60365)
122 Elvaston Drive
Toronto, Ontario
THE PERFECT FURNISHED RENTAL! SHORT-TERM or LONG-TERM rentals available! MOVE-IN READY! Conveniently located near Don Valley Parkway and Hwy 401. Downtown core accessible within 15 minutes! TTC access, Victoria Village Hockey Arena, Community Library, residential schools, and local shops nearby. Enjoy a healthy lifestyle with nearby park trails perfect for walking, cycling, and outdoor fitness. Fabulous backyard with Ravine Lot! One of Best properties in Victoria Village! Rarely Offered Approx 5000 + sq ft of total renting space. Custom-Built 3 stories raised bungalow with 6 bdr+1 bdr Loft /6 bath. Fully renovated with 2 kitchens, spacious LOFT with BAR, 4 Fireplaces, large laundry. Bright Formal Dining. Family room W/cozy Fireplace. Large main kitchen with Island and Breakfast area. W/O double doors to Patio. Separate Side Entrance. Two Huge On-suite is located on the main floor with no stairs to clime! Sizable bedrooms with Closet spaces and Serene Ravine Views. Large windows provide much natural lights. Extras: Refrigerators (5), Gas cook top, Range Hood, Electric Oven and Stove, Dishwashers (2), Microwaves (4), Teapots, Coffee makers (4), Toasters, Washer, Dryer, Hair dryers, Security system, All windows shutters and blinds, TV (3) .Garage door opener, Bell high-speed internet (up to 1.2 Gbps). (id:60365)
1507 - 69 Lynn Williams Street
Toronto, Ontario
Wow! Sph in liberty with great space & West Facing water view! Lots of light, view of BMO Stadium, Lake Ontario, CNE, etc. Great space. Fits king bed, has walk in closet. Fits dining & sofa. Balcony even fits dining set nicely! (id:60365)
Main - 3 Feltham Road
Markham, Ontario
This is a beautiful and well maintained 4 bed room family home! Located on a quiet sought after street! Recently renovated kitchen cabinets with S/S appliances, granite counter tops, ceramic backsplash. Master bedroom features 5pc ensuite with W/I closet and sitting area. Top ranked schools: Markville Secondary School and the elementary school! Close to shops, banks, restaurants, and much more! Don't miss it! (id:60365)
1710 - 350 Webb Drive
Mississauga, Ontario
Absolutely Stunning South East View Of Toronto, Cn Tower And Lake Ontario!!! Steps To Square One. Bright & Spacious 2+1 Br Unit With Large Principal Rooms And Open Concept Solarium. Approx 1250 Sq Ft. Large Renovated Kitchen With Granite Counter Top & Newer Cabinets. Large Breakfast Area & Lots Of Storage. Two Full Washrooms. Two Car Parking Spots.Fridge, Stove, Washer, Dryer, B/I Dishwasher. Window Coverings & Light Fixtures. *For Additional Property Details Click The Brochure Icon Below* (id:60365)
60 Bowan Court
Toronto, Ontario
Welcome to 60 Bowan Court, an exquisite custom-built residence in the prestigious Bowan Estates. Located on a quiet, child-friendly cul-de-sac, this grand estate offers a rare blend of timeless elegance, modern comfort, and exceptional upkeep, truly a turnkey opportunity for discerning buyers. From the moment you arrive, the homes impeccable curb appeal and professionally landscaped grounds set the tone for the level of care throughout. The in-ground pool, complete with a brand new liner, anchors the serene backyard oasis, perfect for entertaining or quiet relaxation. Inside, a spacious granite foyer leads to expansive principal rooms. Immaculate hardwood floors, refined finishes, and thoughtful design reflect the homes meticulous maintenance and craftsmanship. At the heart of the home lies a stunning open-concept kitchen and family room, featuring large windows that overlook the private backyard and pool. This light-filled space is ideal for both everyday living and entertaining, seamlessly blending function with comfort. The upper level offers five generously sized bedrooms, each with its own ensuite washroom, ensuring ultimate privacy and luxury for every member of the household. The full basement further expands the living space with a separate entrance, a second kitchen, and an additional bedroom perfect for in-laws, guests, or potential rental income. Perfectly positioned near scenic ravine trails, Bayview Golf & Country Club, and top-rated schools including Zion Heights Middle School (Fraser Institute rating 8.8/10), Lester B. Pearson Elementary, and Earl Haig Secondary School renowned for its Arts and Academic Program the home also provides easy access to parks, shopping, major highways, and public transit. Extremely well-maintained and beautifully designed, 60 Bowan Court is a rare opportunity to own a sophisticated and spacious residence in one of North Yorks most coveted neighbourhoods. (id:60365)
105 Mcelroy Road E
Hamilton, Ontario
Located in the desirable Balfour neighbourhood, this updated 3+1 bedroom 2 bathroom brick bungalow offers comfort, flexibility, and great value. Features include a bright living room with cove ceilings and recent pot lights, a modern kitchen with newer stainless steel appliances, and two stylish 4-piece bathrooms. Convenient main-level laundry plus a second laundry area in the finished lower level with separate side entrance-ideal for multi-generational living or in-law potential. Fresh decor most areas, with new luxury vinyl flooring on both levels. Enjoy the fully fenced, landscaped backyard with deck and BBQ hookup, garden shed and an aggregate stone front porch and driveway accents for terrific curb appeal. The insulated 24' x 20' detached garage with hydro is perfect for hobbyists or a workshop. Close to excellent schools, shopping, hospitals, transit, and highway access-this move-in-ready home checks all the boxes! (id:60365)
37 Lower Horning Road
Hamilton, Ontario
RARE 60'X200' LOT and this well-maintained 3-bedroom brick bungalow. APPROX 1400 sq. ft. of living space (1310 on main level) Offers endless potential for an addition, new built, or perfect for a pool to create your backyard oasis. Side entrance leads to the partly finished basement with a large rec room w/wide-plank floors-perfect for family living or in-law suite potential. Inside, lots of hardwood floors and natural light, highlight a functional layout that flows from the front entry to the bright living room with cove ceilings, fireplace, and leaded glass windows, through an arched opening to the formal dining room and updated kitchen with maple cabinetry, subway tile backsplash, and built-in appliances. 3 bedrooms w/ one which has a walkout to a large rear deck overlooking the deep fenced yard, ideal for entertaining. Conveniently located near McMaster University& Hospital, shopping, transit, schools, trails, and parks, and just minutes to Downtown Dundas and Ancaster Village. Electric Boiler updated 2019. Quotes obtained to convert to forced air gas furnace &c/air. A wonderful opportunity for your dream home in a fantastic location. (id:60365)
22 Scarletwood Street
Hamilton, Ontario
Absolutely stunning 4-bedroom, 3-bath detached home at 22 Scarletwood Street, Stoney Creek, featuring a bright modern layout with crown moulding throughout, new laminate flooring in the family room, an upgraded kitchen with stainless steel appliances and granite countertops, and a luxurious master suite conveniently located near schools, parks, hiking trails, shopping centers, and easy highway access! (id:60365)
8 Lockport Way
Hamilton, Ontario
**Welcome to 8 Lockport Way, Prime Stoney Creek Location!** 3-bedroom, 3-bath home in a family-friendly neighbourhood. Features a spacious primary bedroom with an ensuite, walk-in closet, and French doors opening to a private balcony. Open-concept main floor with powder room and walkout to a beautiful back yard perfect for entertaining. The home also includes a convenient main-floor powder room and a beautiful backyard, ready for your personal touch. Finished basement with a large rec room and with easy access to major highways, shopping, schools, conservation areas, and the lake, this property combines lifestyle and location perfectly. Whether you're a first-time buyer, growing family, or investor, 8 Lockport Way offers incredible value and endless possibilities. Sold as is, where is -- bring your vision and make it your own! (id:60365)
302 - 3260 Sheppard Avenue E
Toronto, Ontario
Luxury Brand New 2 Bedroom + Den Condo At Pinnacle Toronto East! Experience Modern Living In This Stunning West-Facing Suite With Abundant Natural Light Throughout. With 1087 Sq.Ft. Of Interior Space Plus A 44 Sq.Ft. Balcony, This Is One Of The Largest Two-Bedroom Layouts In The Building, Featuring A Bright Open-Concept Design With 9-Ft Ceilings. The Modern Kitchen Offers Premium Full-Sized Stainless Steel Appliances And Elegant Finishes. The Den Is Ideal For A Home Office Or Guest Room. The Primary Bedroom Boasts A Large Walk-In Closet And A Luxurious 4-Piece Ensuite With Double Sinks, While The Second Bedroom Includes A Large Window And Closet. Enjoy Top-Class Amenities Such As A Rooftop Outdoor Pool, Fully Equipped Gym, Yoga Studio, Rooftop BBQ Terrace, Party And Meeting Rooms, Sports Lounge, And Children's Play Area. Conveniently Located Minutes From Libraries, Walmart, Restaurants, Shopping Malls, Parks, Golf Courses, Schools, Hwy 401/404, And The Subway. 24-Hour Concierge Service Ensures Comfort And Security. One Parking Spot And One Locker Included. (id:60365)
338 - 15 Merchants Wharf
Toronto, Ontario
Welcome to this beautifully designed 1+Den suite at Tridel's prestigious Aqualina Bayside. Offering over 650 sq. ft. of interior living space plus an oversized balcony with stunning lake views, this home perfectly combines comfort and urban sophistication. Expansive balcony with room for a bistro set - perfect for morning coffee or evening relaxation. Functional den ideal as a second bedroom, nursery, or home office. Floor-to-ceiling windows in both the living area and primary bedroom for abundant natural light. 10-foot ceilings and hardwood flooring throughout Modern dine-in kitchen with breakfast bar, stainless steel appliances (fridge, stove, microwave), and built-in dishwasher. Spacious ensuite laundry with additional storage space. Generous bedroom closet with built-in organizers. Residents enjoy exclusive access to 24-hour concierge and security, rooftop terrace with BBQ and outdoor pool, fitness centre, hot tub, sauna, games room, lounge, movie theatre, and party room. Perfectly situated for commuters - TTC streetcar stops right outside, with quick access to the DVP, Gardiner, and Lake Shore. Steps to the waterfront boardwalk, Sugar Beach, Loblaws, Distillery District, Union Station, St. Lawrence Market, Harbourfront, and more. (id:60365)

