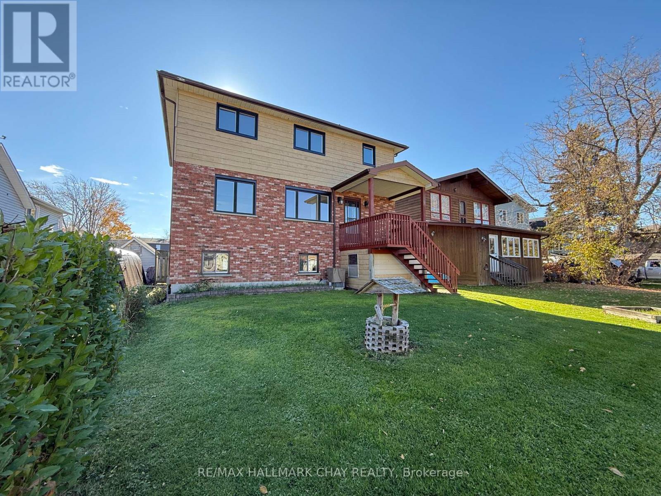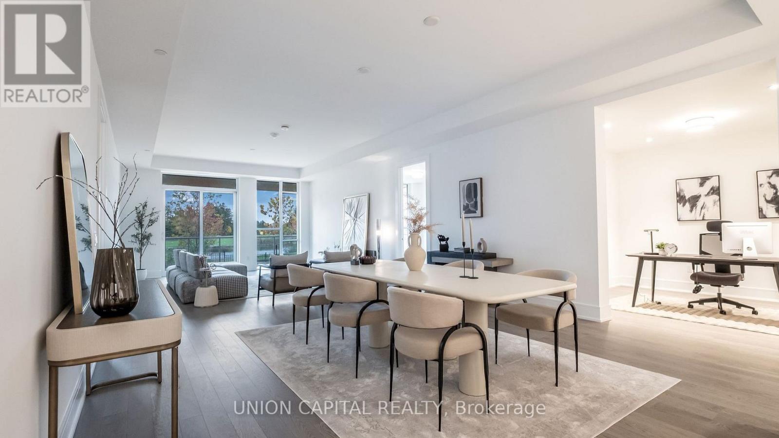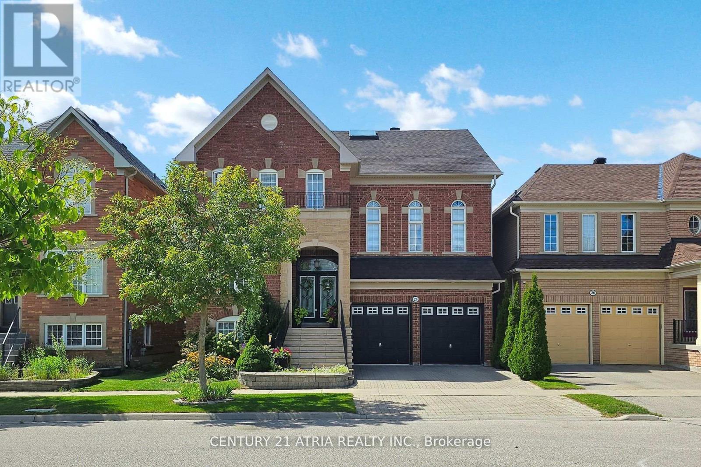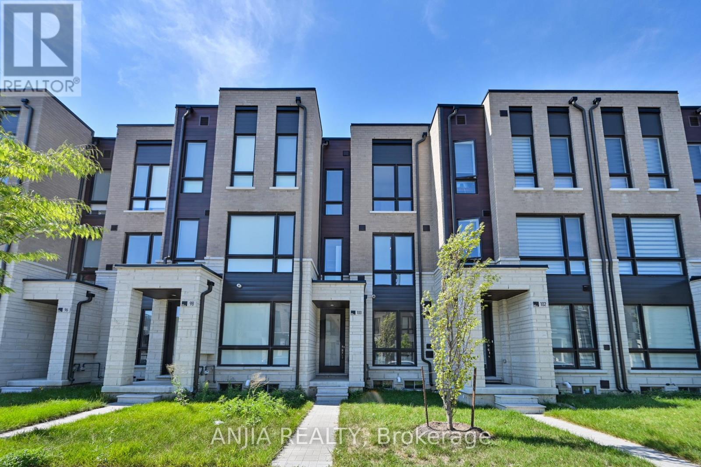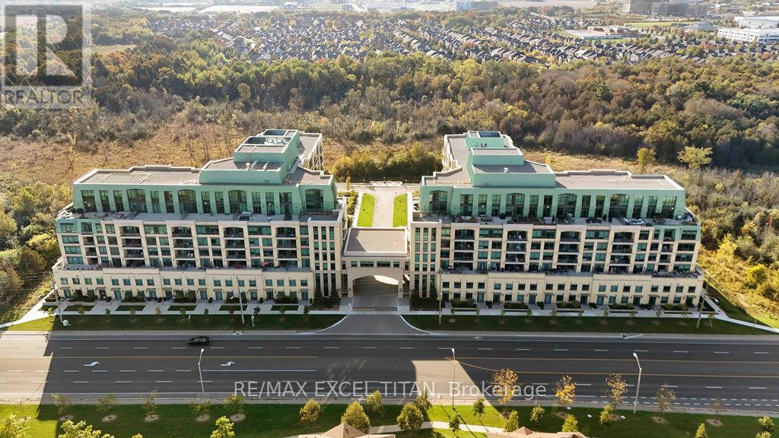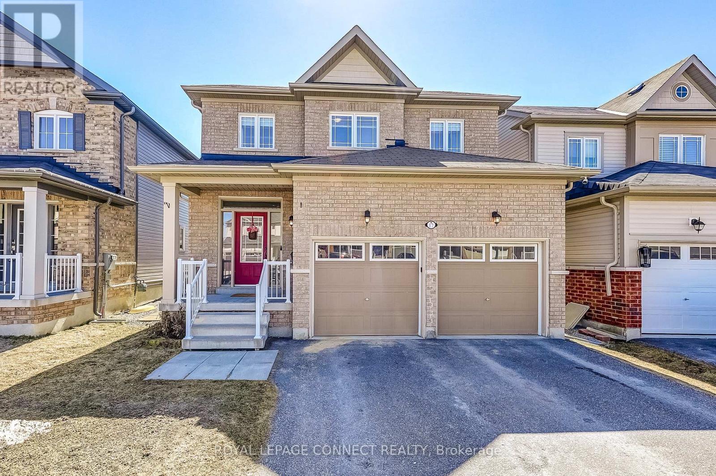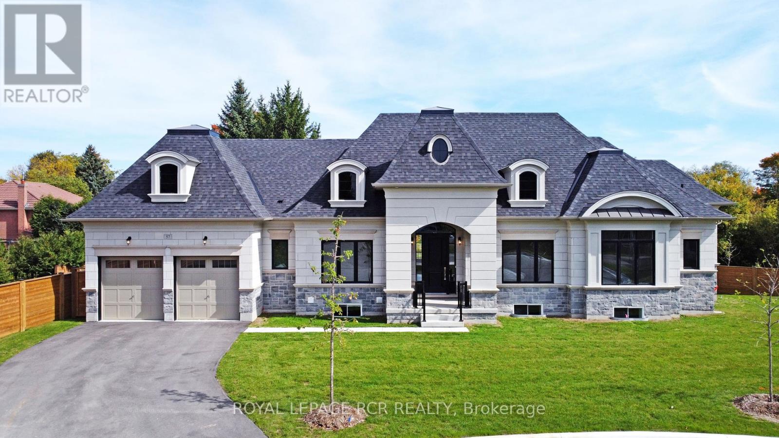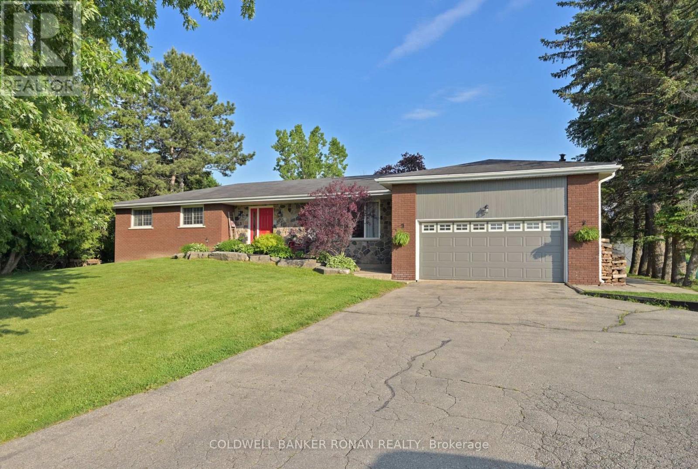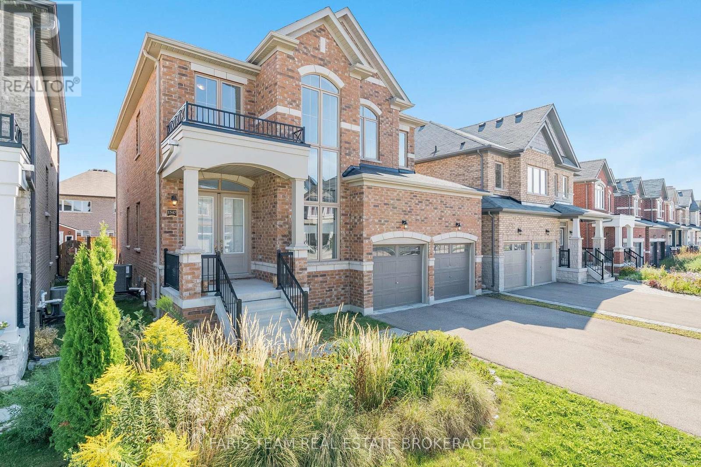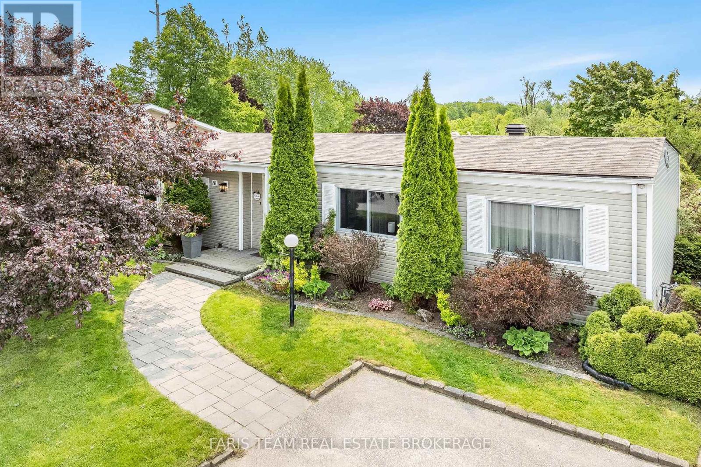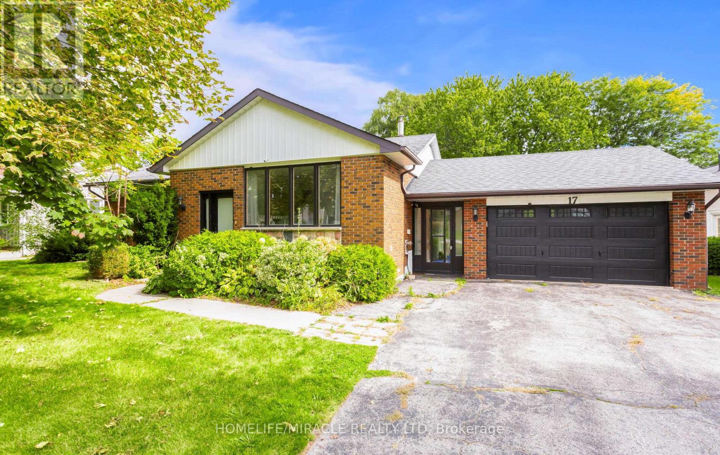1242 Killarney Beach Road
Innisfil, Ontario
The Perfect 4+2 Bedroom & 6 Bathroom Brand New Custom Built Bungaloft On A Premium 200Ft Deep Corner Lot With A Legal Walk-Out Basement Apartment Duplex! *Enjoy 4600 Square Feet Of Luxury Living Steps From Lake Simcoe! *Family Friendly Lefroy Community Of Innisfil *Beautiful Curb Appeal W/ Natural Stone & Stucco Exterior *Soaring 18 Ft Front Foyer With Double Door Entry And Look To Above Loft *Large Expansive Windows - Sun Filled *10 Ft Ceilings W/ Pot Lights *True Chef's Kitchen W/ Oversized Quartz Waterfall Centre Island & Barstool Seating *Soft Close Cabinets + Quartz Countertops & Backsplash *High-end Red Oak Hardwood Floors *Elegant Porcelain Fireplace *Breakfast Area W/O to Large Rear Sun Deck *Hardwood Steps W/ Floating Glass Railing *2nd Fl Laundry *Massive Primary Bedroom With 6 Pc Spa Like Ensuite & Walk-In Closet *Each Bedroom Direct Access To Washroom *All Washrooms Featuring Extended Marble Finishes *Finished LEGAL Walk-Up Basement Apartment Featuring 2 Spacious Bedrooms, Pot Lights, Quartz Kitchen, Separate Utilities and Large Egress Windows! *Side Entrance W/ Access To Bsmt Office Separate From Legal Suite *Oversized Garage Door + 13 Ft Ceilings For Car-Lift Or Mezzanine *Long Paved Driveway *Fully Interlocked & Landscaped Walkways + Fully Fenced Backyard - Tons of Privacy *Pool Sized Corner Lot W/ Mature Tree Offering Endless Entertaining Potential *Close to Lake Simcoe, Killarney Beach, Shopping, Amenities, & Schools * Partial VTB Available **Must See! Don't Miss! (id:60365)
1063 Wood Street
Innisfil, Ontario
BEAUTIFULLY UPDATED LAKESIDE HOME W/ SEPARATE ENTRANCE & PRIVATE BEACH ACCESS! Welcome to this towering 3 bedroom, 3 bathroom home, perfectly situated on a double-access lot with entry from two streets and a detached garage featuring a guest bunkie above ideal for extended family or visitors! The spacious kitchen boasts stone countertops, a gas stove, and a walk-in pantry, while the sunroom offers panoramic windows with seasonal lake views the perfect spot to relax year-round. Enjoy entertaining in the large living and dining rooms, filled with natural light and charm. The primary suite impresses with a dazzling ensuite bathroom, and the lower level offers a separate side entrance, a cozy family room with a gas fireplace, and ample storage space perfect for guests or in-law potential. AMAZING spot for ALL year round fishing. KEY UPDATES: Kitchen & bathrooms. Furnace. Some windows. Vinyl plank flooring & tile. Modern lighting & hardware. New garden door. Berber carpet & glass stair paneling. Enjoy exclusive private beach access (approx. $300/year) with a clean sandy beach, park/picnic area, and boat docking privileges just steps away! This meticulously maintained and loved home offers endless possibilities ideal for families, investors, or those seeking a serene lakeside lifestyle. (id:60365)
19 - 399 Royal Orchard Boulevard
Markham, Ontario
Welcome to Royal Bayview, Thornhill's Most Prestigious New Address by Tridel. Discover refined living in this new and rarely offered garden level suite with golf course views at Royal Bayview, the latest luxury development by Tridel. With over 1,800 sq. ft. of impeccably finished living space, this elegant residence combines sophistication, comfort, and the serenity of nature. Enjoy unparalleled panoramic views of the golf course and tranquil pond, framed by floor-to-ceiling windows and your own expansive private terrace, the perfect retreat for morning coffee or evening entertaining. Inside, the open-concept layout features a chef-inspired kitchen with a large centre island, high-end finishes, and premium appliances. The spacious living and dining areas flow seamlessly, creating a bright, airy ambiance ideal for both everyday living and hosting. Designed with versatility in mind, this unit includes a dedicated den/home office, two generous bedrooms, and three luxurious bathrooms, including a spa-like primary ensuite. Additional highlights include Resort-style amenities including an indoor swimming pool, fitness centre, saunas, outdoor patio, and a stylish party room in a landmark building. Experience the ultimate blend of luxury and lifestyle at Royal Bayview where every detail has been thoughtfully crafted for the discerning homeowner. (id:60365)
24 Gannett Drive
Richmond Hill, Ontario
This stunning home features a custom-built gourmet kitchen, showcasing maple cabinets with elegant tall cabinets crafted using traditional mortise and tenon joints and soft-close drawers. The kitchen is equipped with premium Miele appliances, including a built-in stove, 30" wall oven, 30" steam combi oven with advanced features like Automatic MasterChef menu cooking, and a spacious Electrolux 48" stainless steel 2-door refrigerator, perfect for everyday use. Quartz countertops beautifully complement the kitchen and bathroom, adding a touch of sophistication. The great room boasts an impressive 14' high ceiling and a large skylight, flooding the space with natural light. Recent upgrades provide peace of mind and added value, including a new roof, owned furnace, heat pump, and owned water tank. The home is also equipped with advanced water treatment systems, featuring a water filter system and whole-house water softener, ensuring clean and soft water throughout. The basement features an extended ceiling with extra-large lookout windows, allowing for an abundance of natural light and a sense of openness. The property's serene surroundings are perfectly complemented by its beautiful garden, bursting with perennial flowers that bloom throughout spring, summer, and fall, creating a picturesque outdoor oasis. Located in a highly sought-after neighborhood, this home is zoned for top-ranked public and Catholic schools such as St. Teresa and Richmond Hill High School, and close to famous private schools including Toronto Montessori School and Holy Trinity School, ensuring an excellent education for children. Additionally, residents enjoy convenient access to multiple grocery stores, amenities, parks and trails within a 5-minute drive, making it an ideal location for those seeking a balanced lifestyle. (id:60365)
100 Stauffer Crescent
Markham, Ontario
Welcome To This Newly Built, Move-In Ready Townhome Located In The Vibrant Cornell Community Of Markham. This Desirable Neighbourhood Offers A Blend Of Urban Convenience And Family-Friendly Charm, With Parks, Schools, Community Centres, And Public Transit All Nearby.Step Inside This Stylish 3-Storey Residence And Be Greeted By A Bright Ground-Level Bedroom Featuring A Large Window, Broadloom Flooring, And A Private 3-Piece BathPerfect As A Guest Suite Or Home Office.The Main Level Boasts A Spacious, Open-Concept Layout Ideal For Entertaining. The Great Room Features Hardwood Flooring, A Walk-Out To A Private Terrace, And A Beautiful View That Overlooks The Patio. The Adjacent Dining Area Seamlessly Flows Into A Contemporary Kitchen, Complete With Granite Counters, A Pantry, And Stainless Steel Appliances, Combining Functionality With Modern Elegance.Upstairs, Youll Find Two Generously Sized Bedrooms, Each With Its Own Ensuite. Bedroom 2 Offers A 3-Piece Ensuite And A Walk-Out To A Private Balcony, While The Primary Bedroom Includes A 3-Piece Ensuite And A Spacious Walk-In Closet.Additional Features Include A Full Basement With A Cold Room, Forced Air Heating, Built-In Garage With Direct Access, A Total Of 3 Parking Spaces, And An Independent AC Unit. This Home Offers Thoughtfully Designed Living Space In A Prime Location. A Rare Opportunity Not To Be Missed! (id:60365)
514 A - 11782 Ninth Line
Whitchurch-Stouffville, Ontario
Elegant & Upgraded 2+1 Bedroom Condo with Ravine Views in Stouffville. Welcome to this impeccably upgraded 1,170 sq. ft. residence at the renowned 9th & Main Condos by Pemberton Group, offering 2 bedrooms plus a den and 2 full bathrooms. This west-facing unit overlooks a serene ravine and conservation area, providing a peaceful natural backdrop through expansive windows that fill the unit with light. The thoughtfully designed open-concept layout features engineered hardwood flooring, upgraded light fixtures, a modern kitchen with built-in appliances, custom cabinetry and closets, a quartz island, and a gas stove, ideal for the culinary enthusiast. The living space is enhanced by an integrated electric fireplace, motorized blinds throughout, and custom built-in furniture with storage in the den, making it perfect for a home office or study. The balcony offers upgraded flooring, a gas line for BBQ, and a tranquil place to unwind while enjoying the view. The primary suite features structural enhancements, including a direct connection from the walk-in closet to the four-piece ensuite, while the second bedroom is equally spacious and well-appointed. Amenities includes : Virtual Golf & Complete with 1 parking space, 1 locker, and in-suite laundry, this exceptional unit is conveniently located minutes from Stouffville GO Station, Highways 404/407, shops, restaurants, and scenic trails. A truly refined blend of comfort, luxury, and nature. (id:60365)
17 Don Hadden Crescent
Brock, Ontario
A breathtaking home in a highly sought after location just a short distance from the Community Centre, park , library and School. Minutes from the charming town of Sunderland where you can experience that "Hallmark movie" feel, strolling through the streets, browsing Home Hardware, picking up groceries or dining at a local favourite. This spacious 4 plus 1 bedroom , 4 bathroom detached home offers over 2700 sq feet of beautifully designed living space. Enjoy direct access from the garage into a functional mudroom, perfect for kicking off boots and staying organized. The oversized front hall closet offers ample storage, easily accommodating everything from coats and shoes, to strollers. Every detail in this stunning home has been thoughtfully planned to create a true showstopper. This home offers a well planned layout, stylish decor and on trend neutral finishes. A sleek electric fireplace is seamlessly integrated into a stunning feature wall, creating a stylish focal point, that is sure to impress. The main floor space is enhanced by the upgraded 9 foot ceilings and large windows, giving an open and airy feel. The Open concept floor plan allows seamless interaction between the kitchen, living and dining rooms while preparing meals. Unwind at the end of the day in the expansive primary bedroom, complete with ample space for a cozy sitting area! The second floor laundry area conveniently located near all four bedrooms, adds effortless functionality, eliminating the need to carry laundry up and down the stairs. The fully finished basement completed in 2024 offers a versatile additional bedroom, ideal for overnight guests, a home office, or a craft room. Completed in 2025, the brand new basement bathroom showcases modern finishes and stylish design, an elegant addition that perfectly completes the space. (id:60365)
57 Wallace Merchant Court
Aurora, Ontario
This newly built 4-bedroom, 4-bathroom bungalow in the Aurora Highlands by Allegro offers refined main floor living with luxurious design and premium finishes throughout. Soaring cathedral and 10-foot ceilings with raised and coffered detailing create a grand and airy atmosphere, while oversized windows flood the home with natural light. Wide vintage hardwood flooring flows seamlessly through the great room, formal dining room, office, and main floor bedrooms, all illuminated by over 50 interior pot lights and sleek exterior soffit lighting. The chef-inspired kitchen is equipped with extra-height custom cabinetry, Silestone countertops, a spacious walk-in pantry, servery, and top-tier Wolf, Sub-Zero, and Asko appliances. An oversized three-panel sliding door leads from the kitchen and breakfast nook to a stunning 300 sq ft covered loggia deal for outdoor dining and entertaining. The mudroom includes a walk-in closet for added convenience. Two spacious main floor bedrooms each feature walk-in closets, 10-foot ceilings, and private ensuite bathrooms for ultimate comfort and privacy. The finished lower level extends your living space with a large recreation room, two additional bedrooms, and a full bathroom perfect for guests, multigenerational living, or a growing family. This is the one you've been waiting for! (id:60365)
7157 5th Line
New Tecumseth, Ontario
This beautifully updated 3-bedroom, 3-bathroom home offers the perfect blend of rural charm and modern living. Set on a serene country lot that backs directly onto a pristine golf course, this property provides the tranquility of nature with the convenience of nearby amenities. Step inside to find a bright, tastefully renovated interior featuring a spacious open-concept layout. Hardwood and laminate flooring run seamlessly throughout the home, adding warmth and style to every room. The expansive primary bedroom serves as your private retreat, offering ample space to relax and unwind. The heart of the home boasts an inviting living area, ideal for both entertaining and family gatherings, with natural views from every window. Whether you're preparing meals in the updated kitchen or enjoying your morning coffee on the back deck overlooking lush fairways, you'll appreciate the peaceful surroundings. Located just minutes from schools, shopping, and essential amenities, this home also offers easy access to Highways 9, 27, 50, and 400, making commuting a breeze. Don't miss this rare opportunity to own a slice of country paradise with urban convenience. Schedule your private showing today! **Extra insulation in attic, propane line to deck, Ironator, water softener, and wood stove in basement as is* (id:60365)
1547 Mcroberts Crescent
Innisfil, Ontario
Top 5 Reasons You Will Love This Home: 1) Step into luxury with builder upgrades at every turn, from the soaring 19' open-to-above foyer to 10' ceilings on the main level, 9' ceilings upstairs and in the basement, oversized 8' doors, smooth ceilings, and gleaming hardwood throughout 2) The gourmet kitchen is a chef's dream, showcasing granite countertops, a centre island, brand-new stainless-steel appliances, and abundant cabinetry for all your culinary needs 3) Retreat to the upper level, where four spacious bedrooms await, including a primary suite with two walk-in closets and a spa-inspired ensuite featuring a freestanding tub, oversized shower, and double sinks 4) The bright walk-up basement offers incredible versatility with large windows, a cold room, and a separate entrance, perfect for creating an in-law suite, home business, or income potential 5) Ideally situated in Innisfil, you'll be just minutes from Lake Simcoe, Innisfil Beach, schools, parks, shops, and every amenity needed for a vibrant lifestyle. 2,820 above grade sq.ft. plus an unfinished basement. *Please note some images have been virtually staged to show the potential of the home. (id:60365)
81 Corner Brook Trail
Innisfil, Ontario
Top 5 Reasons You Will Love This Home: 1) Located in an Adult Lifestyle community of Sandycove Acres this home offers thoughtfully selected upgrades throughout, from new flooring and a cozy gas fireplace to refreshed kitchen cabinetry, presenting modern comfort with timeless character 2) Tucked away in a rarely offered setting with no rear neighbours, this home captures peaceful views of nature, creating the perfect backdrop for serene mornings and starlit evenings 3) Inside, you'll find a beautifully finished space with rich hardwood floors, an airy open-concept layout, and soft, neutral tones that evoke warmth and sophistication 4) Embrace a carefree lifestyle with access to exceptional amenities such as outdoor pools, a fitness centre, recreation halls, billiards, shuffleboard, a library, and vibrant social clubs 5) Ideally located just minutes from Innisfil Beach Park, Lake Simcoe, shopping, dining, healthcare services, and Highway 400, bringing everyday essentials and leisure close to home. (id:60365)
17 Kinsley Street
King, Ontario
This stunning bungalow in the heart of King offers a rare opportunity to own a property with exceptional value, income potential, and future development possibilities. Situated on a massive 80x175 ft lot, the home has hardwood flooring throughout and a fully finished basement with a separate entrance perfect for multigenerational living or conversion into a rental unit. Previously listed on Airbnb, the property consistently generated surplus income, making it an ideal investment for those seeking passive income. The spacious layout and prime location make it equally attractive for families, developers, or investors. King is known for its growth and future builds, and this property's generous land size positions it perfectly for long-term appreciation. Whether you choose to live in it, rent it out entirely, or continue as a high-performing Airbnb, this home offers unmatched versatility and financial upside. This beautiful bungalow is also a great fit for retired families, young couples, or anyone who prefers a home without stairs. With everything on one level, it provides easy access and comfort. The large backyard and garden offer a peaceful outdoor space to relax, entertain, or enjoy nature. Its a wonderful place to call home, with the added benefit of strong rental income and future potential. (id:60365)


