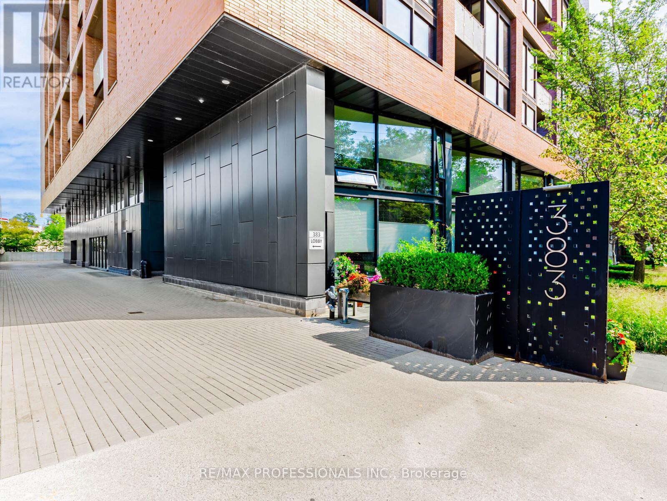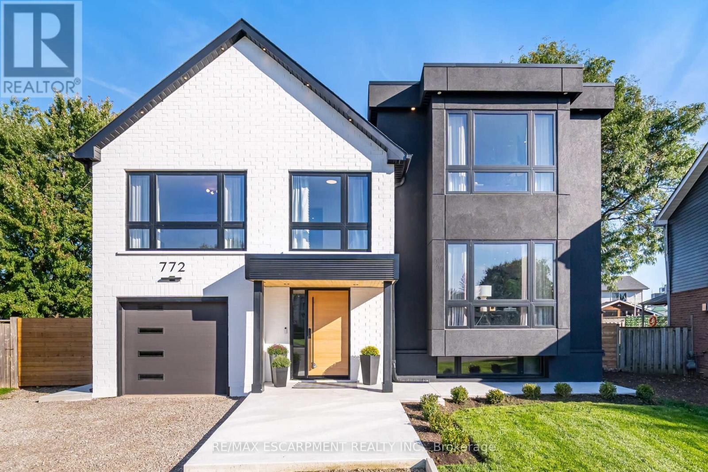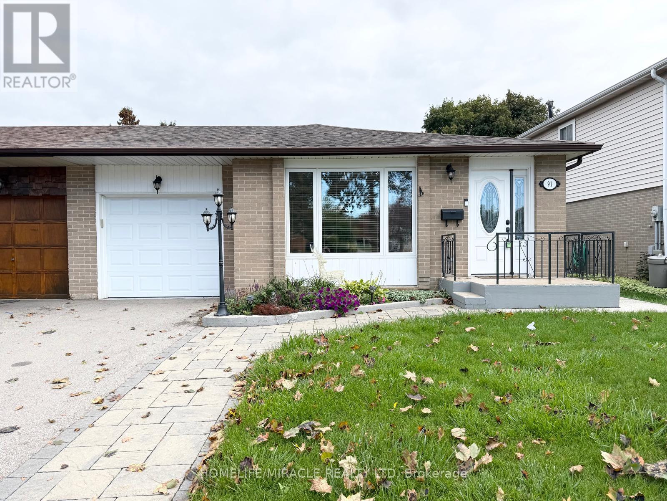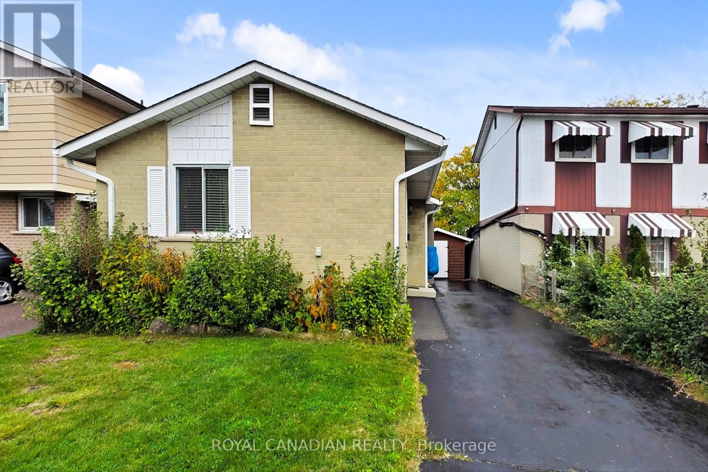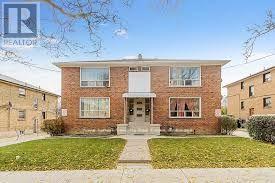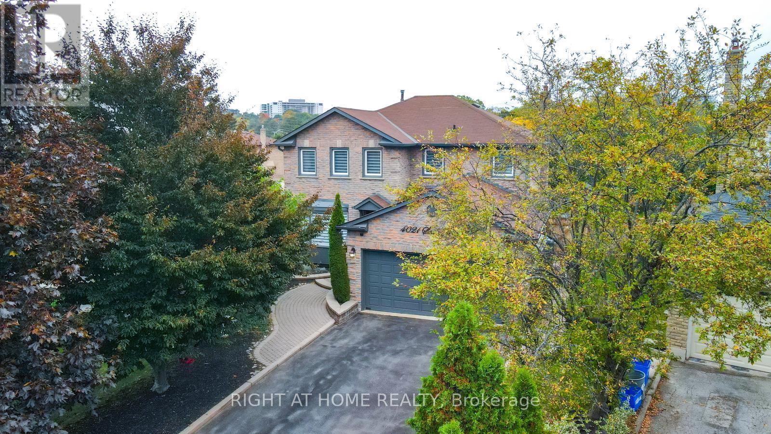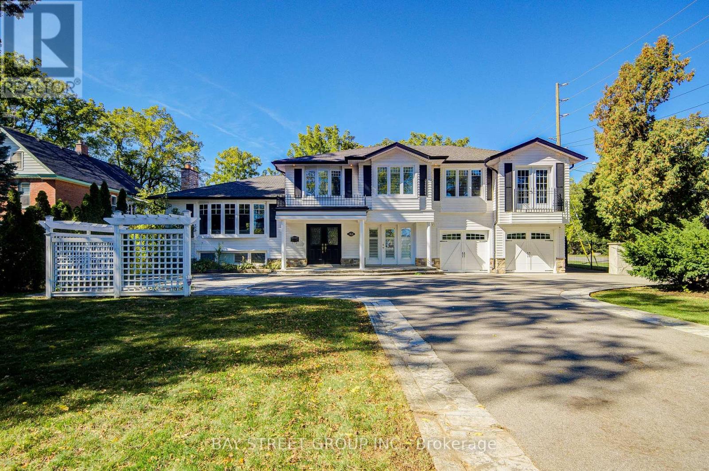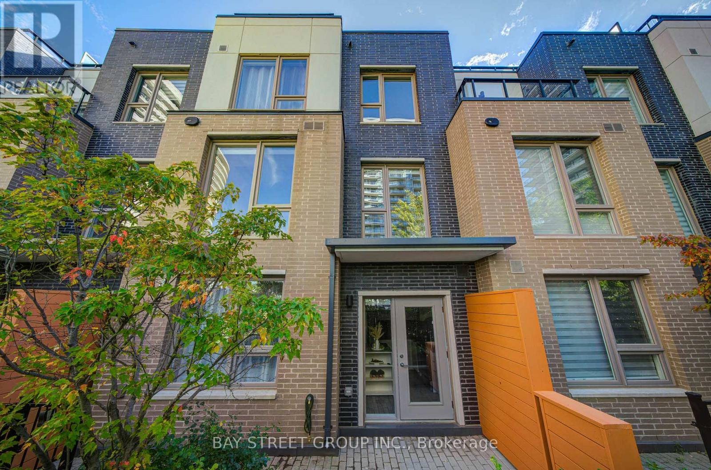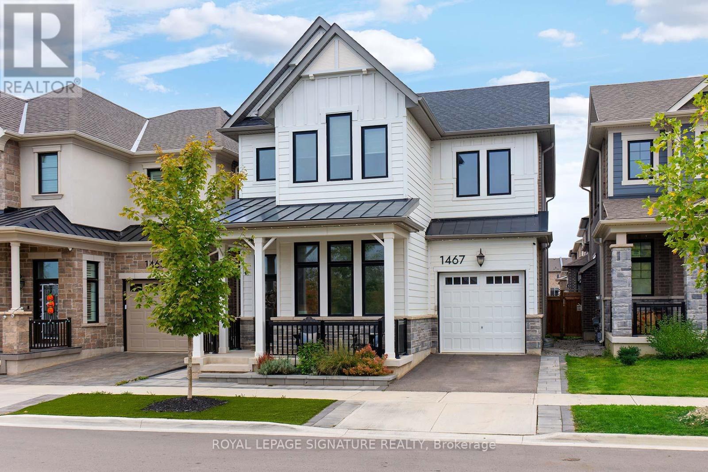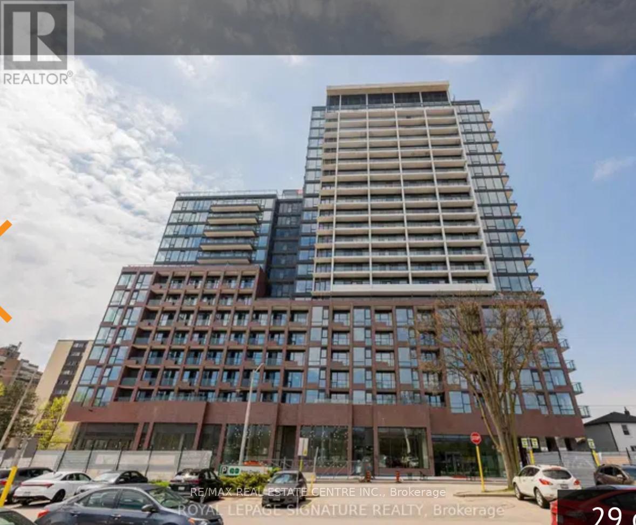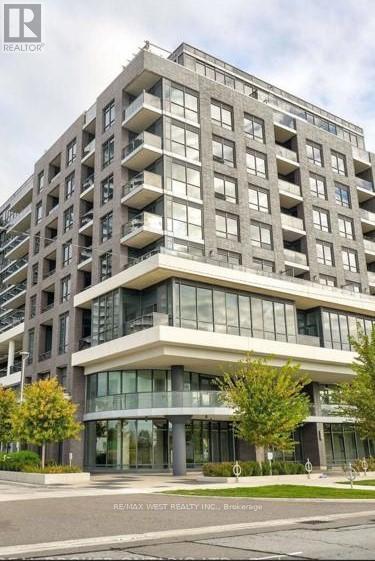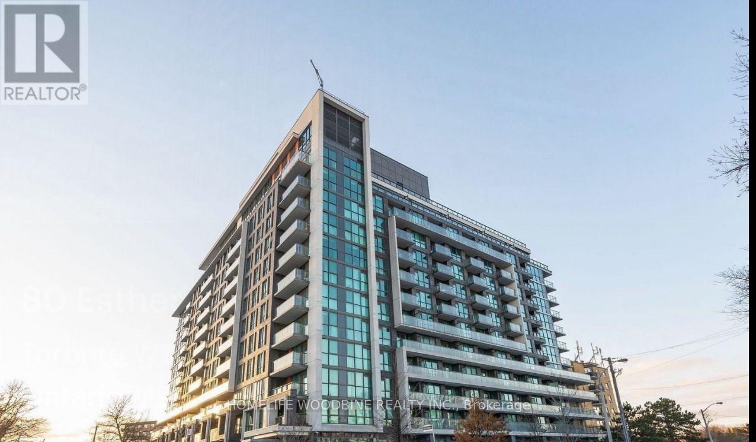401 - 383 Sorauren Avenue
Toronto, Ontario
Live in one of Toronto's most sought-after neighbourhoods, in a boutique building designed by renowned neo-modern architect Peter Clewes. This intimate and stylish residence offers the perfect balance of design and function. This thoughtfully planned 1+den suite with two full baths features a versatile den that can easily serve as a second bedroom or home office. Soaring nine-foot exposed concrete ceilings, floor-to-ceiling black-framed windows that flood the unit in sunlight, and bleached oak floors fill the space with natural light and give it a modern edge. The sleek kitchen is equipped with built-in appliances, quartz counters, a stainless steel backsplash, oversized sink, and crisp white cabinetry. A custom island with quartz counters extends into a walnut dining table, creating a seamless space for both cooking and entertaining. The primary bedroom offers pot lighting, floor-to-ceiling windows, double closets, and a spa-like three-piece ensuite with a frameless glass walk-in shower. A private covered balcony, integrated front closet, ensuite storage, and in-suite laundry complete the home, along with one underground parking space. Residents enjoy exceptional building amenities including a gym, party room, concierge, BBQ area, bike storage, and visitor parking. Situated in the heart of Roncesvalles, one of Toronto's most vibrant communities, this home is surrounded by cafes, restaurants, markets, shops, and parks including an off-leash dog park! With quick TTC access by streetcar or subway, downtown is only minutes away. Stylish, functional, and ideally located, this condo offers the best of both home and neighbourhood. (id:60365)
772 Banting Court
Milton, Ontario
Welcome to 772 Banting Court a masterfully renovated and expanded luxury residence that effortlessly blends modern sophistication with family-friendly living. Situated on an oversized lot in a quiet, kid-friendly court, this home offers unparalleled space, comfort, and style. Boasting a full additional floor, new stucco and brick, Energy Star windows, and full spray-foam insulation including joice pockets and crawl space this home delivers ultimate energy efficiency and peace of mind. Engineered hardwood flows throughout, complemented by sound-insulated ceilings and walls, and elegant custom wall paneling.The gourmet kitchen is a true centerpiece, designed for both everyday living and entertaining. Featuring a built-in paneled fridge, double ovens, built-in air fryer, induction cooktop, wine fridge, and premium appliances, its the perfect space for culinary excellence. A heated walk-through closet with built-in LG clothes steamer elevates everyday luxury, while heated floors in the ensuite, Jack & Jill, and basement washroom ensure comfort in every corner. A cozy gas fireplace, dual furnaces, and dual air conditioners provide year-round climate control, and all-new wiring with a 200-amp service, 60-space panel, and 50-amp sub-panel in the cabana support modern living.Step outside to your private backyard oasis. Enjoy a sparkling pool with new pump, professional landscaping with new sod, concrete walkways, a powered cabana, and expansive space for family activities and entertaining. The elegant portico adds stunning curb appeal and a welcoming entrance, while the oversized lot provides room for children to play safely in a peaceful, quiet court setting.772 Banting Court is more than a homeits a lifestyle. Perfect for growing families, entertainers, and buyers who demand luxury, meticulous craftsmanship, and move-in-ready perfection in a prestigious location. Experience unparalleled design, comfort, and elegance in every detail. (id:60365)
91 Garside Crescent
Brampton, Ontario
Welcome to 91 Garside! This well-maintained home offers a functional layout with a bright, spacious living/dining area. Cook to your heart's content in a generous kitchen with ample storage and lots of counterspace. Outdoor Entertaining is a breeze with a private, fully fenced backyard. There are 3 bedrooms on the upper floor. The basement has a 4th bedroom, 2nd kitchen and a full washroom. Move-in ready -the entire home is freshly painted and cleaned. CONVENIENCE PLUS - Close to Bramalea City Centre, Chinguacoucy Park, William Osler Hospital & Humber College. COMMUTER'S DELIGHT: easy access to 407 & 410, Go Bus Terminal & Bramalea Bus Terminal & Pearson Airport. No Pets/No Smoking. Garage is not included. Use of shed included. Driveway can accommodate 2 car parking in tandem. Tenant responsible for all utilities. Furniture in pictures are for sale. Unsold furniture will be removed. (id:60365)
17 Haley Court
Brampton, Ontario
Beautifully maintained solid brick bungalow just minutes from Chinguacousy Park! Main floor features a bright open-concept layout, 2 spacious bedrooms, powder room, and 4-pc bath. Modern chefs kitchen with quartz countertops and stainless steel appliances. Basement offers a separate covered entrance, 2 bedrooms , 2 full baths, and a full kitchen . Recent upgrades include roof, furnace, AC (under 5 yrs), 100 AMP electrical, copper wiring, and gas heating. Large private backyard with no rear neighbors and insulated garden shed. Close to schools, parks, transit, and Highway 410. A true gem in Brampton's most desirable area! (id:60365)
Main 1 - 56 Leduc Drive
Toronto, Ontario
Spacious & Bright Main Floor 2-Bedroom Apartment in Prime Location! This well-maintained main floor unit offers a generous and functional layout featuring two bedrooms and bright, open-concept living and dining areas. Enjoy the comfort of a thoughtfully designed space with large windows and an inviting atmosphere-ideal for professionals, couples, or small families. Located within walking distance to shops, restaurants, and public transit, this home offers unmatched convenience in a vibrant neighborhood. On-site coin-operated laundry and one parking space included. Available for immediate occupancy. Don't miss this opportunity! (id:60365)
4021 Sasha Court
Mississauga, Ontario
Homes like this are rarely offered! This perfectly tucked-away detached home with a pool sits at the end of a quiet cul-de-sac in the highly sought-after Rockwood Village of Rathwood. This stunning 4+2 bedroom, 4 bathroom residence has been completely renovated from top to bottom, offering luxurious modern living at its finest. The inviting living room features a cozy gas fireplace and walk out to a private a backyard surrounded by lush greenery. Pot lights enhance all three levels, while rich hardwood flooring and elegant crown moulding adorn the main and upper levels. The finished basement includes 2 spacious bedrooms, a sleek wet bar and its own fireplace perfect for entertaining or relaxing in comfort. Step outside to your fully fenced in backyard, framed by mature trees that create privacy and seclusion. The greenery can be viewed by all windows of the home. Located in one in Mississauga's most desirable east-end neighbourhoods bordering Toronto, this home offers the perfect blend of convenience and tranquility. Enjoy being surrounded by parks, scenic trails, top-rated schools, and all essential amenities, an ideal setting for family living. Homes like this are rarely available, book your private viewing today! (id:60365)
363 Lakeshore Road W
Oakville, Ontario
Nestled steps from Lake Ontario, this meticulously updated 2-storey executive home blends timeless charm with modern luxury. Spanning 3,000+ sq ft on an 85x181 ft lot, it features 4+2 bedrooms, 4 baths, and a seamless open-concept layout. Sunlit interiors showcase crown moulding, hardwood floors, and a grand living room with a fireplace, while the chefs kitchen boasts chef appliances, granite counters, and direct access to a cedar-lined terrace. The main floor includes a formal dining room with a second fireplace, a family room opening to the saltwater pool, and a spacious pool house. The finished lower level offers family spaces, and ample storage. Outside, enjoy a resort-style oasis with a heated saltwater pool, stone patios, hot tub, and integrated natural stone fireplaceall framed by lush landscaping. Located near top schools (W.H. Morden), Oakville Art Gallery, and lakefront parks, this home combines privacy, prime location, and executive living. A rare double-car garage with plenty of parking spaces complete this legacy property. Schedule your tour today - luxury awaits. (id:60365)
116 - 2530 Eglinton Avenue W
Mississauga, Ontario
Bathed In Soft Natural Light And Designed With Refined Simplicity, This Elegant Parc Towns Residence Offers A Perfect Harmony Of Modern Comfort And Timeless Style. Every Space Feels Intentionally Composed - From The Open-Concept Living And Dining Area Framed By High Smooth Ceilings, To The Sleek Kitchen With Quartz Countertops And Stainless Steel Appliances That Flow Seamlessly Toward A Private Patio Overlooking The Tranquil Courtyard.Upstairs, Spacious Bedrooms Provide A Serene Retreat, Finished In Warm Tones And Thoughtful Details That Elevate Everyday Living. Each Element Reflects Subtle Luxury And An Inviting Sense Of Balance. The Entire Third Floor Is Dedicated To The Primary Suite, Featuring A Generous Sitting Or Office Area - An Ideal Space For Quiet Work, Reading, Or A Cozy Nursery, A Walk-In Closet, And A 4-Piece Ensuite That Creates A True Private Oasis.Above, A Private Rooftop Terrace Completes The Home - An Open-Air Escape Perfect For Morning Coffee, Evening Gatherings, Or Quiet Moments Under The Sky.Located Just Across From Erin Mills Town Centre, And Minutes To Credit Valley Hospital, UTM, Top-Rated Schools Including John Fraser SS, GO Transit, And Hwy 403, This Home Combines Elegance, Comfort, And Unbeatable Convenience. (id:60365)
1467 Lakeport Crescent
Oakville, Ontario
Exceptional 4-Bedroom, 3-Bathroom Home Built By Mattamy In 2021, Nestled In The Prestigious & Family-Friendly Joshua Meadows Neighbourhood. With 2,555 Sq. Ft. Above Grade, This Two-Storey Home Sits On A Premium Lot With No Front Or Rear Neighbours, Offering Rare Privacy & Peaceful Views. Designed For Modern Living & Effortless Entertaining, The Open-Concept Main Floor Features 5" White Oak Apollo Hardwood Flooring, Smooth Ceilings, & A Stylish Great Room W/A Gas Fireplace, Reclaimed Wood Mantle, & Ledgestone Surround. The Upgraded Architect's Choice Kitchen Is The Heart Of The Home, Boasting Caesarstone Countertops W/A Waterfall Island, Premium Soft-Close Cabinetry, Full Pantry Wall, Designer Backsplash, Matte Black Hardware, Undermount Lighting, Bianco Double Sink, Microwave Base, & High-Quality Stainless Steel Appliances. The Upper Level Includes A Spacious Primary Retreat W/A Tray Ceiling, Walk-In Closet, & Spa-Like Ensuite Featuring A Freestanding Soaker Tub, Glass-Enclosed Shower, Double Sinks, Quartz Counters, Designer Tile, & Black Matte Fixtures. Three Additional Bedrooms Offer Upgraded Broadloom W/" Regency Underpad. The Upper-Level Laundry Room Is Both Stylish & Functional, W/Quartz Counter For Folding Laundry, Upper & Lower Cabinetry, Designer Backsplash, & Front-Load Washer And Dryer. The Unfinished Basement Includes Upgraded 9' Ceilings & A Golf Simulator-Perfect For Active Lifestyles. Over $253K Spent On Upgrades, Including $100K In Low-Maintenance Landscaping W/Stone Pavers And Artificial Turf. Additional Features Include Ecobee Smart Thermostat, Nest Outdoor Camera, High-Efficiency Furnace W/Air Purifier & Humidifier, & BBQ Gas Line. Direct Garage Access & Parking For Two. Located Minutes From Top-Rated Schools, Scenic Trails, Shopping, & Major Highways-This Is The Perfect Place To Live, Relax, And Thrive. Harvest Oak Public School (Kindergarten-Gr.8), Recently Built, Minutes Away. See Attached Feature Sheet For Full List Of Features & Upgrades. (id:60365)
623 - 28 Ann Street
Mississauga, Ontario
Beautiful 2 Bedroom, 2 Bathroom Condo Apartment at Westport Condos, located in the sought-after Port Credit community available for lease. Offering 706+ sqft of modern living, the suite features expansive floor-to-ceiling windows, elegant stone counters, and wide plank flooring for a refined touch. Stylish modern kitchen featuring sleek dark cabinetry, built-in stainless steel appliances and ample of storage. Spacious bedroom with city views, sliding door closets and dark hardwood floor. Second bedroom with sleek dark flooring and neutral walls. Ensuite laundary. This beautiful Apartment features both style and functionality.Within minutes, you can stroll to Lake Ontario and explore waterfront trails and scenic parks. Very Near to GO Station right next door, making commuting simple. No pets Allowed. (id:60365)
425 - 10 Gibbs Road
Toronto, Ontario
Bright. Spacious. Newer Building! This Amazing Unit Features A Neutral Designers Tone Through Out! Enjoy The Light Colored Floors, Efficient Kitchen with S/S appliances, Massive Master And A Full Size Den Perfect As An Additional Bedroom Or Office. Den has a sliding door. Great School and shopping nearby. This unit comes with 1 parking and internet included. Please provide Income proofs, Employment letters, Credit report/score, References, Tenant application and Ontario standard lease agreement. Utilities are billed via power stream all in one. (id:60365)
918 - 80 Esther Lorrie Drive
Toronto, Ontario
Welcome to Cloud 9 Condos! Step into this bright and stylish 2 Bedrooms, 2 Washrooms corner suite, ideally located and offering spectacular views. This modern residence showcases laminate flooring throughout, floor-to-ceiling windows that flood the space with natural light, and a contemporary kitchen featuring stainless steel appliances, granite countertops, and ample cabinetry. Resort-inspired amenities include: 24-hour concierge and security, Indoor rooftop pool, Rooftop terrace with BBQs and lounge area, Fully equipped fitness centre, Elegant party room with kitchen, Guest suites, Bike storage & Locker included for additional storage. Located just steps from the Humber River, and only minutes to Woodbine Mall & Racetrack, Humber College, shopping, public transit, and all major conveniences. Experience modern urban living at its finest-Cloud 9 Condos combines comfort, luxury, and convenience in one exceptional community. Tenant pays Utilities. (id:60365)

