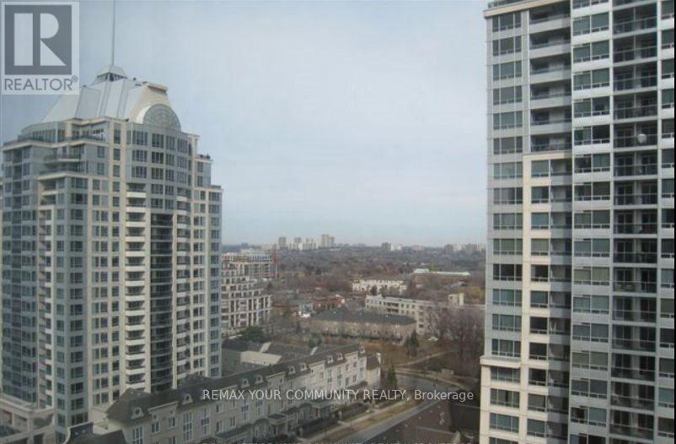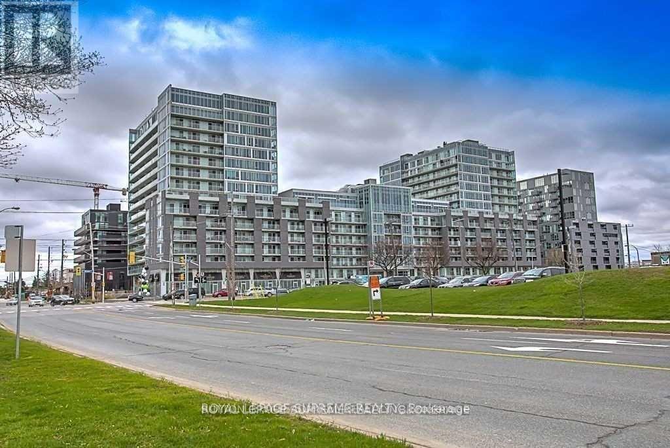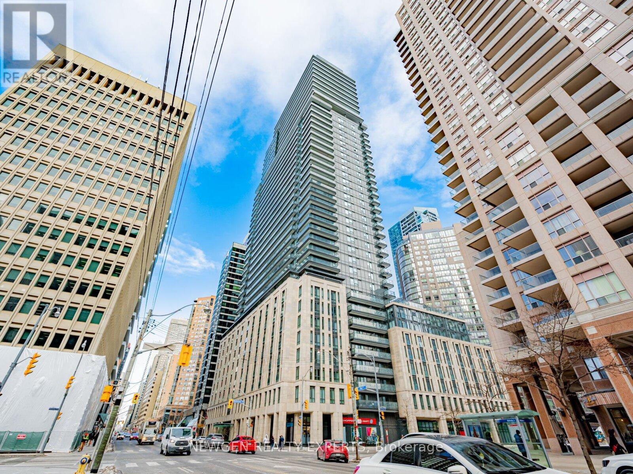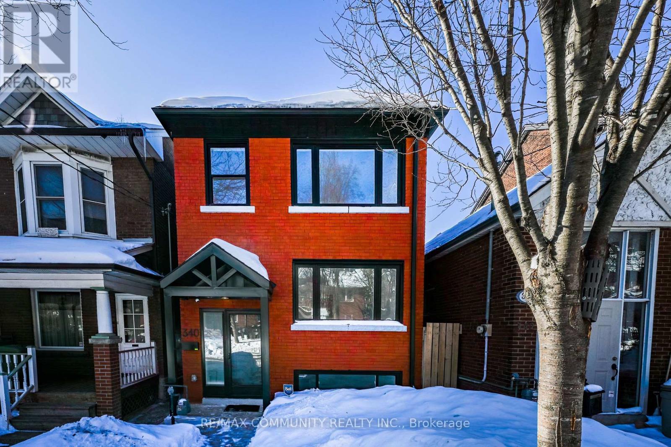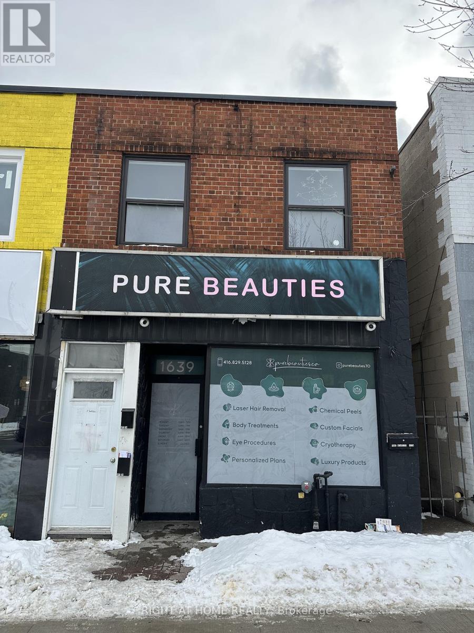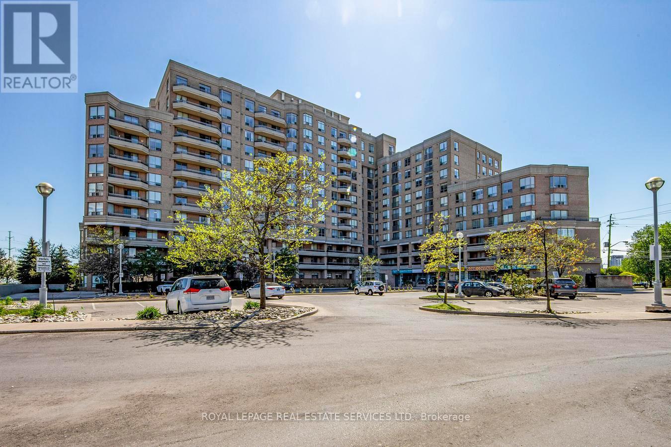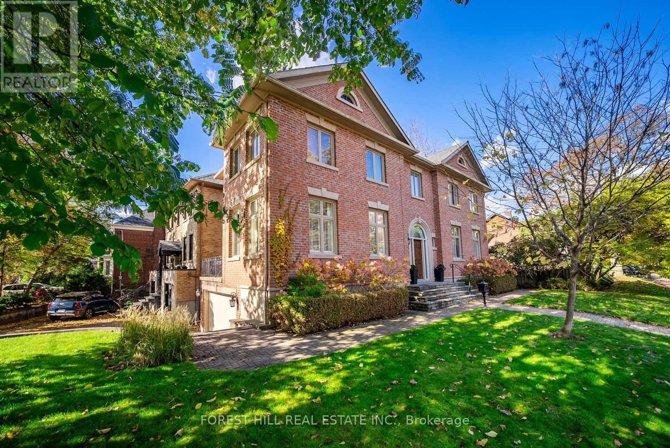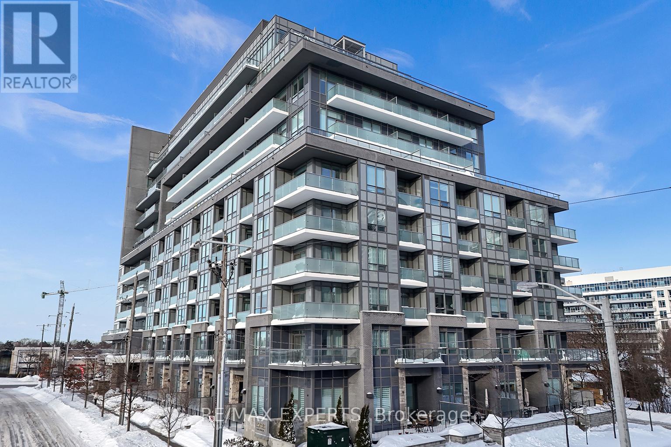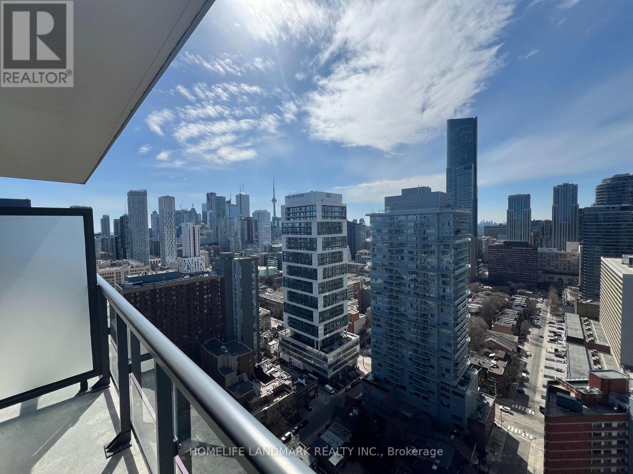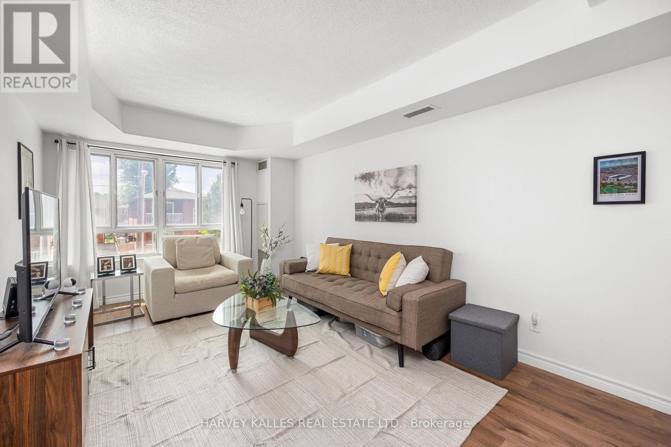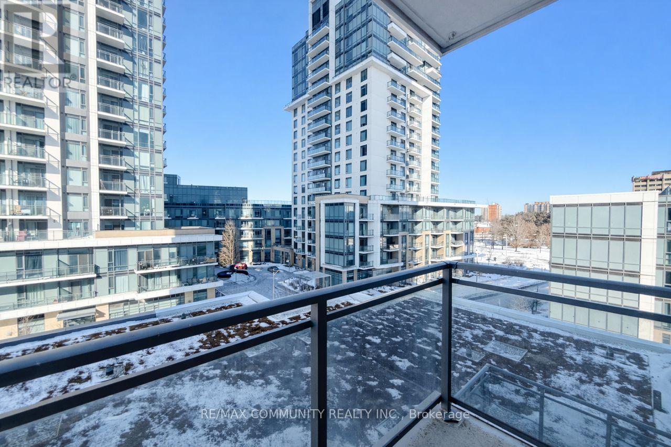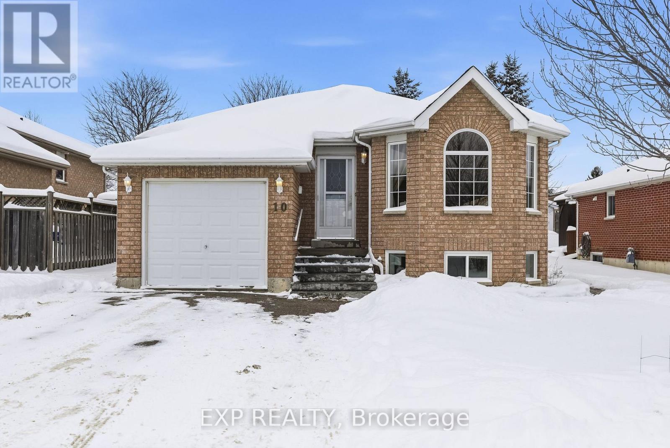1107 - 1 Rean Drive
Toronto, Ontario
Luxurious New York Towers with Grand Lobby, Excellent Location, Steps to Subway, Bayview Village, Loblows, Shoppers Drug Mart, Library, Parks & YMCA. Easy Access to Hwy 401 & DVP, "Mansfield" Model Approx 588 S.F. + Balcony, Bright Unit W/Great View. 24 Hrs Concierge, Great Amenities Incl: Indoor Swimming Pool, Exercise/Rec Room, Virtual Golf, Roof Top Garden, Guest Suites & Party Room. One Parking(P2-643) & One Locker (L-368). Hydro & Heat Included. Shows Immaculate. (id:60365)
E418 - 555 Wilson Avenue
Toronto, Ontario
Welcome to The Station Condos at 555 Wilson Avenue, situated at Wilson Heights and Wilson Avenue, this modern community places you steps from Wilson TIC Subway Station, Yorkdale Mall, Allen Rd and Hwy 401. Spacious & bright 2 Bedroom Corner Unit (Over 1000 Sg Ft Living Space) with a Split Layout, large Bedrooms, spacious Living Room, Huge balcony, Sun-Filled space in Prime Location! Amenities Include state-of-the-art fitness centre, rooftop terrace with panoramic views, indoor pool, spa-inspired sauna, party and entertainment lounges, concierge service, and beautifully designed common areas ideal for working, relaxing, or hosting, a must see! (id:60365)
208 - 955 Bay Street
Toronto, Ontario
Don't Miss The Opportunity To Own This Beautiful, Bright, Spacious, Freshly Painted & Professionally Cleaned One Bedroom + Den Corner Unit In The Luxury Britt Residence At Bay/Wellesley In The Heart Of Downtown Toronto. This Unit Features An Open Concept Living & Dining Area. Modern Kitchen Design With Built-In Appliances. Bedroom With A Floor To Ceiling Windows. Open Concept Den For Your Office Space. Minutes To Subway Station, Universities,Hospitals, Financial And Shopping District, Restaurants, Yorkville. Amenities Include: 24 Hr Concierge, Gym, Theatre, Lounge, Spa, Hot Tub, Outdoor Pool And Much More (id:60365)
340 Albany Avenue
Toronto, Ontario
Newly Renovated Detached Brick Home In The Highly Sought After Casa Loma Neighbourhood, Offering Rear Laneway Parking And Situated In A Beautiful, Family Friendly Community With Every Amenity Nearby, Including Casa Loma, George Brown College, Subway Access, Bathurst Bus Routes, Trendy Dupont Street, Summerhill Market, Ravines, Parks, Playgrounds, Shops, And Top-Rated Schools. This Home Features A Completely Renovated Interior With Upgraded Interior Plumbing, New Flooring, New Air Conditioning, New Furnace, Updated 2 Inch Water Connections, A New Water Heater, Updated Electrical, And An Upgraded 200 Amp Electrical Panel. An Approved Permit For A Two Storey Laneway Home Is Included, Providing Exceptional Future Development Potential. (id:60365)
1639 Eglinton Avenue W
Toronto, Ontario
Boutique Salon & Medical Aesthetic Studio in Prime Eglinton West Location. An exceptional opportunity to acquire a beautifully renovated, turnkey boutique salon steps away from the LRT. Designed with elegance and functionality in mind, this sophisticated space is currently configured as a 3 room medical aesthetic studio and offers a polished, upscale atmosphere ideal for beauty and wellness entrepreneurs seeking to elevate their brand.The interior showcases a thoughtfully curated layout featuring cosmetic treatment beds, integrated sinks, and a fully furnished reception area with an elegant client lounge. A private staff room and washroom provide comfort and convenience, ensuring seamless day-to-day operations. Positioned in a high-visibility storefront with excellent exposure and steady pedestrian and vehicular traffic. (id:60365)
901 - 1700 Eglinton Avenue E
Toronto, Ontario
WELCOME TO THE OASIS CONDOS, WHERE SPACE, STYLE, AND CONVENIENCE COME TOGETHER BEAUTIFULLY. THIS BRIGHT AND SPACIOUS 2 BDRM+OVERSIZED DEN, 2 FULL BATHROOMS SUITE OFFERS A THOUGHTFULLY DESIGNED OPEN-CONCEPT LAYOUT, PERFECT FOR MODERN FAMILY LIVING. THE RENOVATED KITCHEN FEATURES MODERN DESIGN, AMPLE CABINETRY, NEWER APPLIANCES W/FRONT LOAD WASHER AND DRYER, AND OVERLOOKS TO THE LIV.&DIN. RMS, IDEAL FOR ENTERTAINING OR RELAXING AT HOME. THE VERSATILE OVERSIZED DEN CAN EASILY FUNCTION AS A DINING RM, HOME OFFICE OR KIDS PLAY AREA. ENJOY THE PRIVACY OF SPLIT BEDRM DESIGN, COMPLETE WITH A W/I CLOSET AND 4 PIECE ENSUITE IN THE PRIMARY BEDROOM. STEP OUT ONTO THE BALCONY AND TAKE THE STUNNING, UNOBSTRUCTED PANORAMIC VIEWS. THIS EXCEPTIONAL UNIT INCLUDES 1 PARKING AND A LARGE LOCKER SPACE, ALONG WITH ACCESS TO AN IMPRESSIVE ARRAY OF LUXURY INDOOR AND OUTDOOR AMENITIES. LOCATED JUST STEPS FROM THE NEW LRT, MINS TO THE DVP, AND WALKING DISTANCE TO THE EGLINTON SQUARE. THIS IS AN URBAN LIVING AT ITS FINEST, AN INCREDIBLE OPPORTUNITY IN PRIME LOCATION, AND A MUST SEE HOME THAT YOU DON'T WANT TO MISS. OPEN HOUSE FRIDAY FEB 13 FROM 4-6PM. (id:60365)
2 St Hildas Avenue
Toronto, Ontario
A striking all-brick modern Georgian with undeniable curb appeal, 2 St. Hilda's Avenue is proudly positioned in the heart of Lawrence Park South. Offering over 3,700 sq. ft. of total living space, this custom-built (1990) admired residence blends timeless architecture with thoughtful design for today's lifestyle. Expansive living spaces are anchored by a lovely front hall foyer designed to be part of the entertaining experience, this classic centre-hall layout sets a warm, balanced tone, featuring 9-ft ceilings, hardwood floors, and sun-filled principal rooms framed by expansive windows. The chef's kitchen is beautifully appointed with luxury-grade appliances, granite countertops, slate flooring, and a wet-bar/servery to the dining room. A built-in double car garage with direct access and a private backyard with perennial gardens complete this exceptional family home. Enjoy a walk to Blythwood and Sherwood Ravine Parks, where nature offers a year-round escape. Families will value placement within the Blythwood Jr. PS and Lawrence Park Collegiate school districts, while professionals will appreciate being a 13-minute walk to Lawrence Subway and just five minutes to Sunnybrook Hospital. One block from the energy of the Yonge Street corridor, discover local favorites including boutique shops, renowned bakeries, cafés, and restaurants. This vibrant community delivers the perfect balance of connection, convenience, and charm, with sports and playgrounds, family activities, and everyday amenities right at your doorstep. A standout home from the curb and inviting within, 2 St. Hilda's Avenue offers a rare opportunity to own a truly admired home in one of Toronto's most desirable neighbourhoods-a rare find and a reason to relocate where lifestyle, location, and lasting quality come together beautifully. (id:60365)
G2 - 7 Kenaston Gardens
Toronto, Ontario
Rare Opportunity To Own A Ground Floor Loft-Style Home With Soaring 12 Ft Ceilings In The Prestigious Bayview Village, Truly Living Like A Townhome With A Private Fenced 210 Sq Ft Terrace With a BBQ Gas Line And A Separate Private Entrance-Enter Directly From Your Patio And Never Have To Worry About An Elevator Ever Again. The Spacious Den Has Been Thoughtfully Converted Into A True Second Bedroom With Frosted Glass Sliding French Doors, Ideal For Guests, A Home Office, Or Growing Families. High-End Modern Finishes Elevate The Space Throughout, Including Wide-Plank Hardwood Floors, Painted Walls, Granite Kitchen Counters, And A Beautifully Designed Bathroom With Quartz Countertops And Large-Format Ceramic Tile. Fully Wheelchair Accessible And Certified, This Home Seamlessly Blends Style, Comfort, And Functionality With Exceptional Ceiling Height And Rare Indoor-Outdoor Living, Making It A Truly One-Of-A-Kind Offering In One Of Toronto's Most Sought-After Communities. All Located Steps From Bayview Subway Station, Bayview Village Mall, YMCA And With Easy Access To Hwy 401 And 404. (id:60365)
2904 - 308 Jarvis Street
Toronto, Ontario
Professional/Student Welcome *** 1 Year New JAC Condo Studio Unit In The Heart of Downtown Toronto. *** Great View with CN Tower and City Highrise Buildings *** Higher Floor, Better View*** Modern Kitchen w/Quartz Countertop, Backsplash & Stainless Steel B/I Appliances *** Most Desirable Layout *** Floor to Ceiling Windows ***Conveniently Situated at Jarvis and Carlton *Steps Away From Toronto Metropolitan University, Fine Dining, Shopping, and Entertainment (id:60365)
212 - 15 Maplewood Avenue
Toronto, Ontario
Tucked into the heart of prestigious Cedervale, this bright and beautifully appointed 1-bedroom condo offers incredible value in a charming, boutique building. Filled with natural light and west-facing views, this inviting space is the perfect blend of comfort, convenience, and community charm. This unit offers a spacious, open-concept living space-perfect for a couple or a young professional. Just steps to St. Clair West, enjoy unbeatable walkability, with the subway station, parks, shops, restaurants, grocery stores, charming cafés, and schools all within easy reach. Enjoy the building's fantastic party room and patio. A rare opportunity to own in a sought-after, connected community where everything you need is at your doorstep! (id:60365)
502 - 55 Ann O'reilly Road
Toronto, Ontario
Spacious 1 Bedroom + Den suite with a highly functional layout, ideal for professionals, couples, or small families. Features include 9' ceilings, laminate flooring throughout, a modern kitchen, and a large primary bedroom with a 4-piece ensuite bath. Enjoy an open-concept living and dining area plus a separate den, perfect for a home office or guest bedroom. One parking space included. Prime location steps to Don Mills Subway Station, Fairview Mall, Seneca College, hospital, major highways 401, 404 & DVP, restaurants, shopping, and everyday conveniences. (id:60365)
10 Mcgibbon Boulevard
Kawartha Lakes, Ontario
Step into the bright, inviting upper level of this vacant legal 2-unit raised bungalow, where a welcoming foyer sets the tone with a clean, practical entry & easy flow into the home's main living space. This home can also be very easily converted back to a single family dwelling with direct access to the basement. The south-facing sun-filled living room features a comfortable layout & beautiful natural light through the arched window (2025), creating a warm spot to relax or entertain. The crisp, updated kitchen offers plenty of freshly painted cabinetry & prep space on the quartz counters, with a new sink and faucet & opens nicely to the dining room with a walk-out to a large deck, perfect for effortless indoor-outdoor living. Down the hall, you'll find 2 well-sized bedrooms, including a primary retreat with a walk-in closet, along with a bright 4-pc bath. A dedicated laundry room on the same level adds everyday convenience, rounding out a move-in-ready upper suite that feels both functional & welcoming. With a separate side entrance, the lower level of this home feels private & impressively functional for extended family, guests, or rental income. Step down from the foyer & you'll immediately appreciate the open-concept living area, designed for comfortable everyday living. The space flows naturally between the living, kitchen & dining room, creating a cohesive layout. 2 well-sized bedrooms provide comfortable retreats, while the versatile den is perfect for a home office, playroom, or extra storage. Completing the suite is a clean 3-pc bath featuring a stackable washer & dryer right in the room, adding everyday convenience. Outside, this charming raised bungalow offers great curb appeal with its classic brick exterior, great yard space, & a deck that's ready for relaxing evenings. You'll love the everyday convenience of being close to all amenities, including shopping, the hospital, & excellent schools-making this a smart move for both lifestyle & long-term value. (id:60365)

