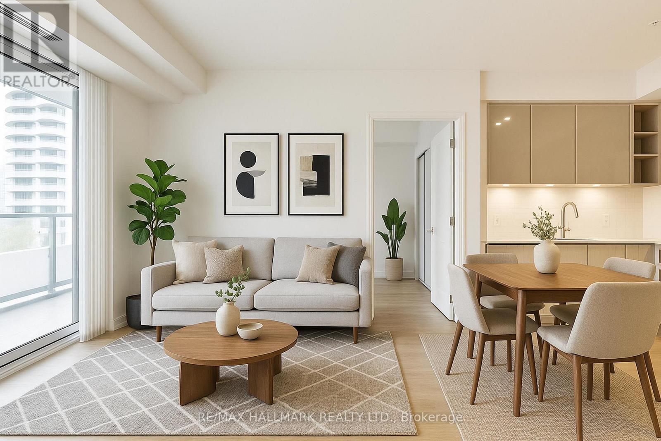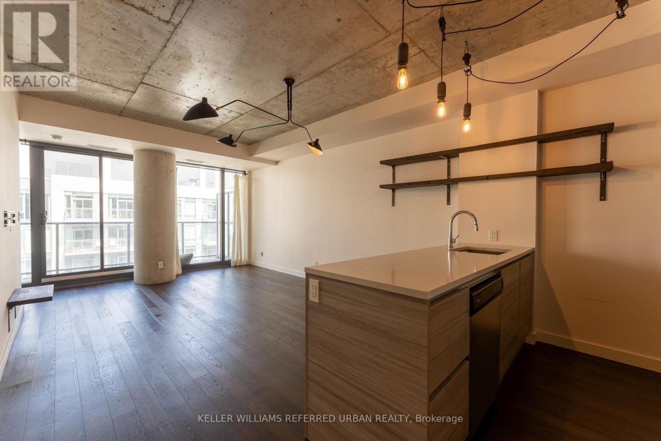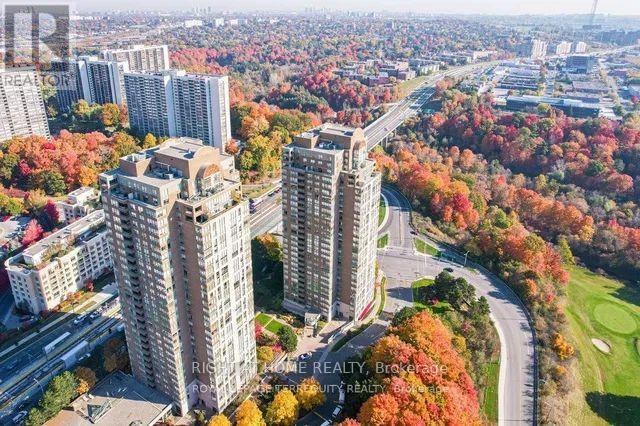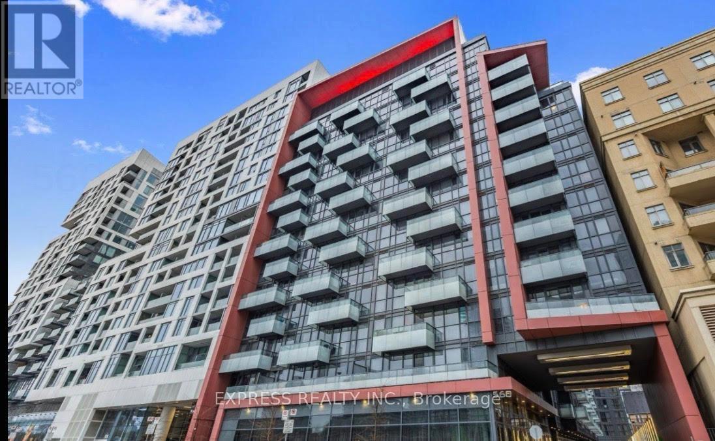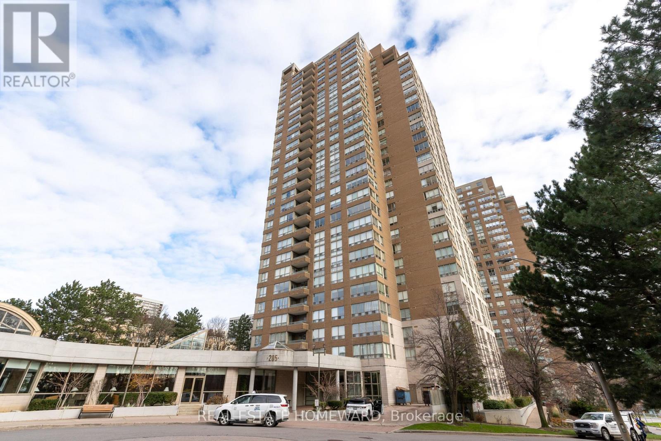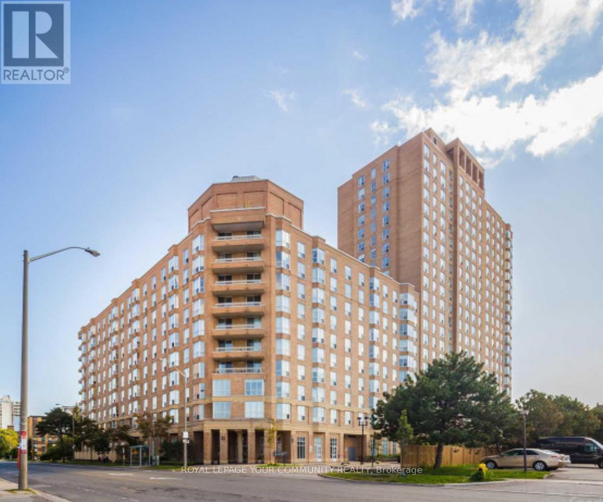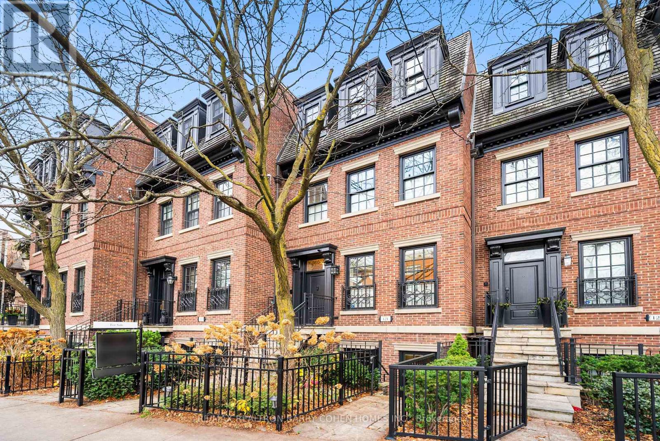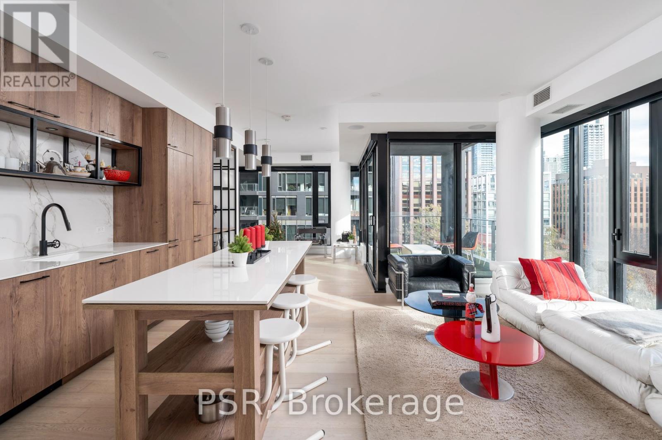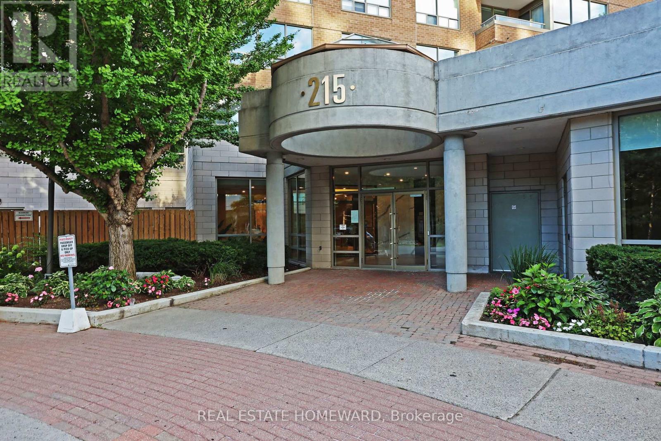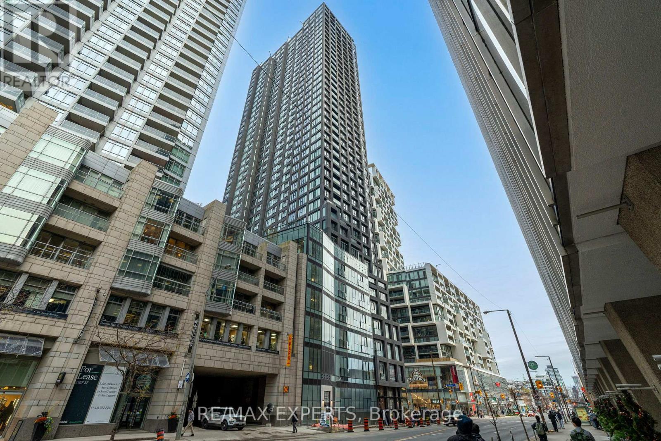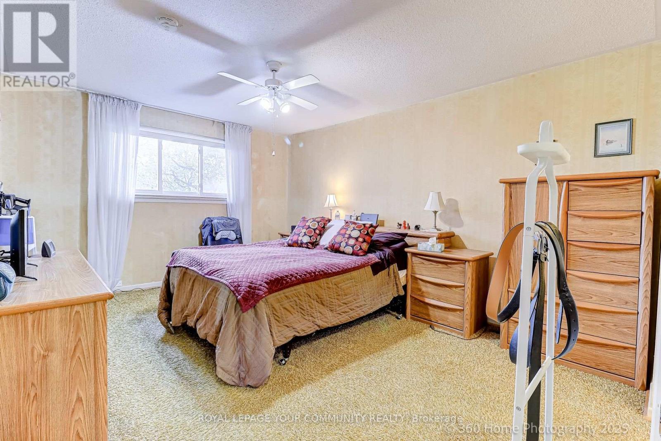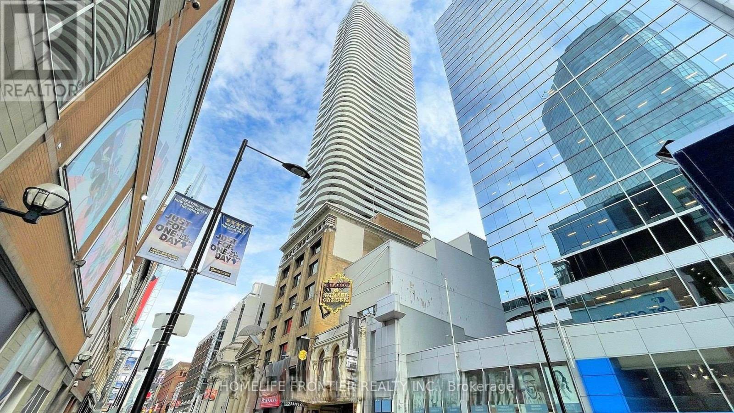518 - 50 Dunfield Avenue
Toronto, Ontario
Welcome to 50 Dunfield Avenue! This stylish 2-bedroom, 2-bathroom condo offers an impressive amount of space with a smart, functional, open concept layout designed for comfortable living. Enjoy full-size stainless steel appliances and full-size ensuite laundry-rare perks that elevate your day-to-day routine. Step out onto your unit-wide patio overlooking the pool, creating the perfect spot to relax or enjoy your morning coffee. High ceilings and light, modern flooring give the home a bright, open, and inviting atmosphere. This building offers exceptional amenities, including an outdoor pool, hot tub, sauna, fully equipped gym, and a locker for additional storage. Located in the heart of Midtown, you're just steps away from multiple grocery stores, endless restaurants, the Yonge and Eglinton Centre, and the Eglinton Subway Station-putting transit, shopping, dining, and everything you could ever need right at your doorstep. A perfect blend of comfort, style, and unmatched convenience. (id:60365)
1515 - 111 Bathurst Street
Toronto, Ontario
Spacious 693 Sq Ft Modern (Loft) Unit At King And Bathurst. 1+1 Bedroom (Den Can Be Used As Bedroom) With Large Balcony Space. Featuring Hardwood Floors, Exposed Concrete Ceilings, 9 Ft. Floor-To-Ceiling Windows, Spa Inspired Washroom. Steps To King And Queen St W, Shops, Restaurants, Grocery Store And Public Transport Right Outside! 1 Parking Space Included (Level C,Unit 14, Spot 96). (id:60365)
2002 - 195 Wynford Drive
Toronto, Ontario
Spacious and bright corner unit at the luxurious Palisades building, two bedroom and large solarium, beautiful clear views of downtown, golf course and ravine. Master with ensuite, two full bathrooms, large kitchen with breakfast area, stainless steel appliances, new dishwasher, new quartz counters and freshly painted, ready to move in. Resort style amenities include indoor salt water pool, gym, party room, squash courts, tennis courts and 24 hour gatehouse/security. Rent includes utilities and rare 2 parking spots. AAA Tenants only, No pets/non smokers. Ready to move in. (id:60365)
409 - 560 Front Street W
Toronto, Ontario
Live stylishly in the heart of downtown at Reve by Tridel - where modern design meets urban convenience. Step into this bright, spacious, and impeccably designed 1-bedroom suite in one of King West's most coveted boutique residences. This suite features stainless steel appliances, quartz countertops, and a private balcony with a view of the courtyard. Enjoy floor-to-ceiling windows, 9-ft ceilings, a smart open-concept layout, central air conditioning, and underground parking in a building packed with upscale amenities: 24/7 concierge, gym, sauna, media room, and rooftop terrace. The bedroom features floor-to-ceiling windows which makes the bedroom a very pleasant living and resting space. Resort-style amenities include a fully equipped gym, media room, party/meeting space, rooftop terrace with panoramic views, and abundant visitor parking. Located steps from the new iconic the Wells community, groceries, entertainment, the waterfront trails, Rogers Centre, Chinatown, LCBO and the best of King West's best restaurants, bars, cafés, shopping, and nightlife. TTC and transit options are at your doorstep. This is your chance to own a piece of downtown luxury in a Tridel masterpiece. Perfect for professionals seeking a vibrant lifestyle with comfort and connectivity. (id:60365)
#1006 - 205 Wynford Drive
Toronto, Ontario
Beautifully Renovated Light Filled 2 Bedroom, & 2 Baths, Open Concept, Suite with Panoramic Views Of Toronto. Featuring 1372 SQ Ft of Total Living Area, With Incredible North, East Terrace Views! Upgrades Include Tastefully Renovated Kitchen.. Entertain In Style! 2 Spa Bathrooms have been renovated. The large Primary Bedroom Features an oversized, 4-pc Ensuite With Walk In Closets. 205 Wynford is a wonderful building, professionally managed with a healthy reserve fund and low maintenance fees. It offers 24-hour security at gatehouse, indoor visitor parking and a long list of amenities. Lobby and corridors were beautifully renovated in 2018. Electric vehicle charging stations coming soon! Part of the Wynford/Concorde corridor, this is a fantastic location surrounded by miles of trails, with new Eglington Crosstown LRT right at your door; and is a short drive to the Shops at Don Mills, and a walking distance to Flemington Park Shopping Centre. Building Amenities: Outdoor Tennis Court, Indoor Pool, Two Racquetball/Squash Courts, Gym, Lounge Area, Party Room, 24 Hr. Building Security, Visitor Parking, Billiards, Bike Storage. (id:60365)
714 - 11 Thorncliffe Pk Drive
Toronto, Ontario
Welcome to the highly sought-after Leaside Park Garden Suite! A rare opportunity to own the popular Nealson model. This bright and spacious 955 sq. ft. 2-bedroom, 2-bathroom suite offers a functional open-concept layout with stunning views of the city skyline from both the living room and primary bedroom, as well as tranquil views of the beautifully landscaped courtyard. The second bathroom features a large walk-in shower. The suite includes ample in-suite storage, one parking space, and a large storage locker. Meticulously maintained and move-in ready, this unit shows pride of ownership throughout. Located just steps from shopping plazas, a mall, multiple TTC bus stops, supermarkets, schools, medical clinics, and a variety of parks and recreation options including Leaside Outdoor Tennis Courts & Swimming Pool, and a Football Field. An ideal combination of comfort and convenience, with the upcoming Metrolinx set to enhance connectivity even further in 2026. Don't miss your chance to call this exceptional suite your home! City living at its finest! (id:60365)
121 Davenport Road
Toronto, Ontario
Experience exceptional value in the heart of Yorkville with this executive freehold brownstone offering over 3,300 sq ft of impeccably upgraded living space plus a rare two-car tandem garage. Built in 2000 and enhanced with $400,000 in luxury renovations, this 3+1 bedroom residence delivers unmatched quality for its size, location and price point, an incredible opportunity in one of Toronto's most coveted neighbourhoods. Steps to the Four Seasons, U of T, ROM, designer boutiques, gourmet grocers and premier dining, this home blends refined living with true convenience. The open-concept main level features soaring 11' ceilings, a fireplace, hardwood floors, and French doors leading to a beautifully landscaped private garden. The chef's kitchen boasts Cambria countertops, high-end appliances, steam oven, wine fridge and extensive custom cabinetry. The spacious primary suite offers a fireplace, 48 ft of double-hanging closets and a spa-inspired 5-piece ensuite. The top floor includes two sun-filled bedrooms with skylights, semi-ensuite bath and walkout to a private balcony with downtown views. A full-size laundry room provides premium functionality with custom storage, sink and dry-cleaning system. The fully legal 880 sq ft lower level, with private entrance, radiant heat, full kitchen, bedroom and open living space, offers exceptional versatility for a professional office, in-law/guest suite or valuable rental income. With a freehold lot, parking for two cars, central air, updated systems and meticulous maintenance, this move-in-ready Yorkville home represents the best value for a large freehold with a two-car garage in the entire area. A rare urban offering - don't miss it. (id:60365)
505 - 505 Richmond Street W
Toronto, Ontario
Discover sophisticated urban living in this rare, over 1,000sqft corner unit offering 2 bedrooms, 2 bathrooms, parking, and a locker. Designed for both comfort and style, the suite boasts an exceptional layout with a stunning entertainer's kitchen fully outfitted with premium Miele appliances--perfect for hosting or everyday luxury. Expansive floor-to-ceiling windows wrap the suite, bathing every room in natural light while showcasing unobstructed south views, including a striking CN Tower view. Step outside to the upgraded balcony, featuring custom turf, and enjoy peaceful sightlines over St. Andrew's Park. Second bedroom wall has been removed, now used as dining room, can be converted back with ease. Situated in one of Toronto's most celebrated boutique buildings, residents enjoy top-tier amenities and the added convenience of the Waterworks Food Hall right at their doorstep. This is downtown living at its finest--modern, refined, and steps from the best of the city. (id:60365)
801 - 215 Wynford Drive
Toronto, Ontario
Rarely Available Southwest-Facing Corner Suite in a Prestigious Tridel Gated Community. Welcome to The Palisades by Tridel-an address synonymous with sophistication, comfort, and an elevated lifestyle. This seldom-offered southwest-facing corner suite spans more than 1,600 sq. ft. and features 3 bedrooms, a den, and 3 bathrooms in one of the community's most sought-after layouts. From the moment you step into the elegant foyer-with its ample storage-you'll feel the generous sense of space and natural light. The expansive living and dining area is wrapped in wall-to-wall windows, flooding the home with sunshine and opening onto a private balcony. Here, panoramic city and treetop views set the stage for unforgettable sunsets. The chef-inspired kitchen boasts stone countertops, premium appliances, and abundant cabinetry, paired with a bright breakfast area overlooking lush greenery. A versatile solarium/den offers an ideal workspace for a home office. The primary suite serves as a peaceful retreat with a walk-in closet and private ensuite. A second bedroom with its own ensuite provides comfort and privacy for guests or multigenerational living. A stylish powder room and a dedicated laundry room with full-size appliances further enhance everyday convenience. Residents of this gated, beautifully landscaped community enjoy resort-style amenities, including a saltwater indoor pool, fitness center, party room, tennis and squash courts, saunas, and 24-hour security. Ideally located near golf courses, trails, schools, shopping, transit, and major highways, The Palisades delivers both tranquility and exceptional connectivity. Move-in ready and meticulously maintained, this residence is more than a home-it's a statement of refined living in one of Toronto's most exclusive communities. Pictures Showing Furniture Have Been Staged Virtually. (id:60365)
904 - 20 Soudan Avenue
Toronto, Ontario
The Perfect 2 + Den Condo Apartment Built By Tribute Communities * Located ON Yonge & Eglinton* Location Location Location * Spacious & Sun filled * Brand New * 5 Star Amenities * Floor To Ceiling Windows * Brand New Modern Kitchen W/ Stainless Steel Appliances + Backsplash +Undermount Sink + Large Cabinets & Soft Close Drawers * Spacious Closet In Primary Bedroom *Balcony Terrace * * Walker's Paradise; Walking Score: 99/100 * Steps To Yonge & Eglinton Subway Station, Shops, Cafe, Restaurants, Steak Houses, Parks + Theatre + * Rider's Paradise No Car Needed * Move In Ready * Amenities Including: Business Centre + Indoor Child Play Area + 24Hr Security + Library + Catering Kitchen + Meeting Room + Sundeck + Outdoor Child Play Area +Guest Suites + Party Room + Gym + Yoga Room + Dining Room + BBQ Permitted * (id:60365)
10 Fontainbleau Drive
Toronto, Ontario
Spacious, well built semi-detached home. Featuring 4 good size brms, Primary Brm with a 4pc ensuite, double closet .Large Living Room with Hardwood Floors, a huge window & w/o to fenced backyard. Dining Room boasts Hardwood floors, large window and can accommodate cozy family gatherings. The main floor also features a den with a south facing Bay Window, 3pc bathroom and closet. The newly renovated basement offers laminate flooring, 3pc bathroom, closet and ample storage. Great, solid family home in one of the most desirable streets in the neighbourhood, awaiting your personal touch and TLC. Located close to TTC, Schools, Parks, Shopping, easy access to major Highways and much more. (id:60365)
5510 - 197 Yonge Street
Toronto, Ontario
Iconic Massey Tower at 197 Yonge St. Right across from the Eaton Centre. Amazing opportunity to live in this stylish 1 Bedroom + Den suite (den can be used as a 2nd bedroom) features a highly functional, spacious layout with an incredible clear view of the city and lake from the large balcony. Move-in ready and perfectly located just steps to the subway, Financial District, Eaton Centre, TMU, and more. Unbeatable Walk/Transit Scores of 100. (id:60365)

