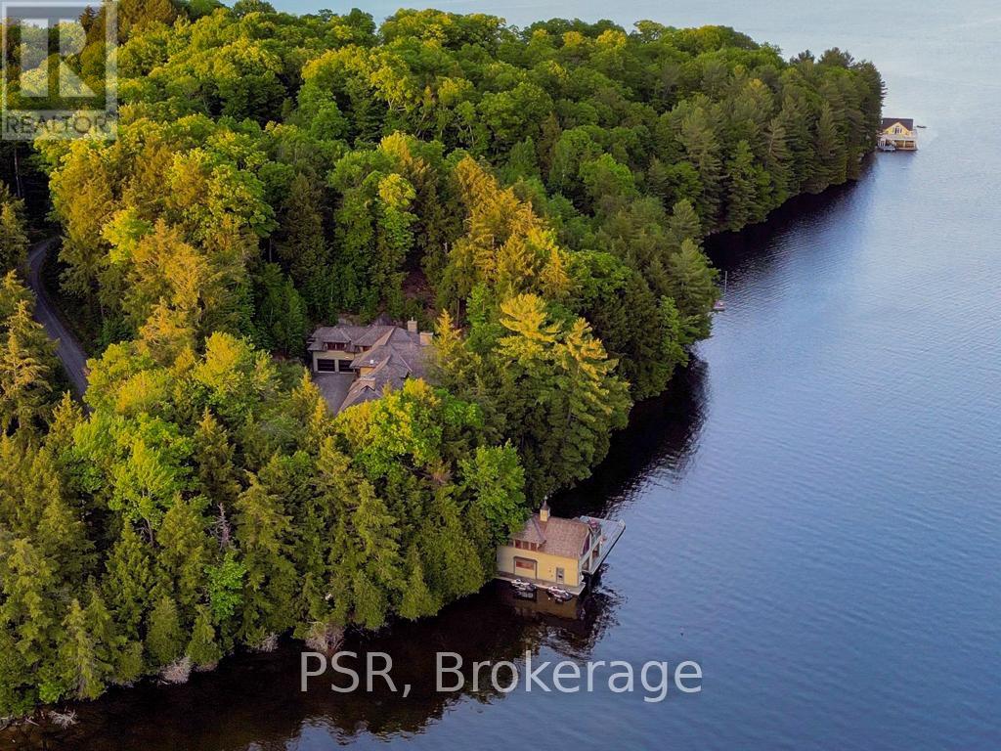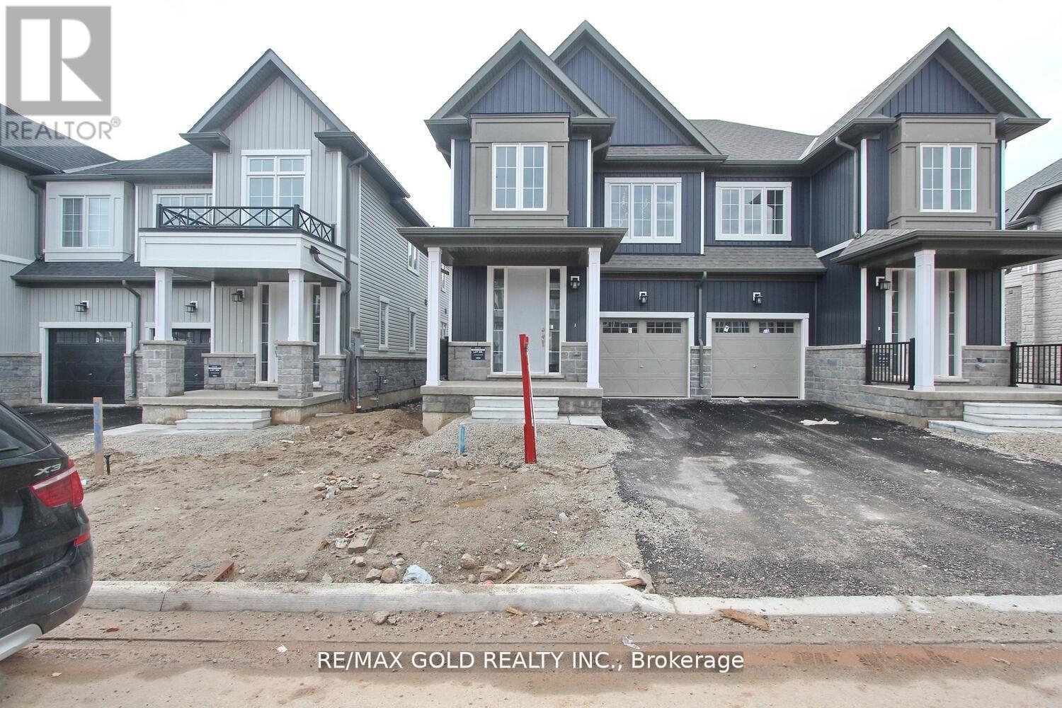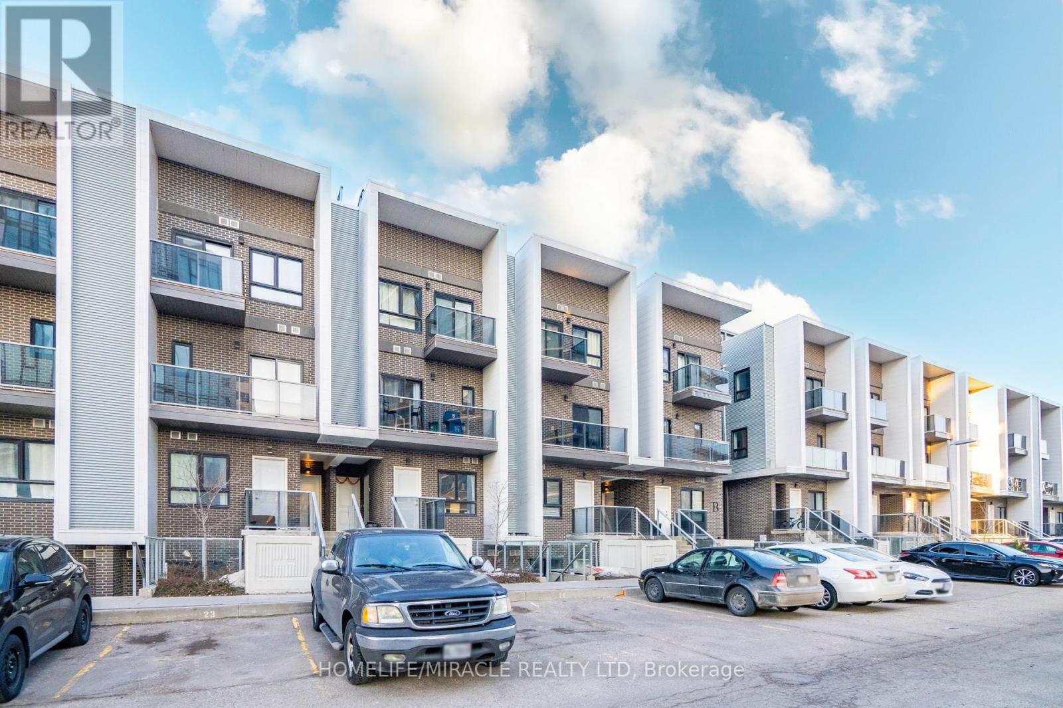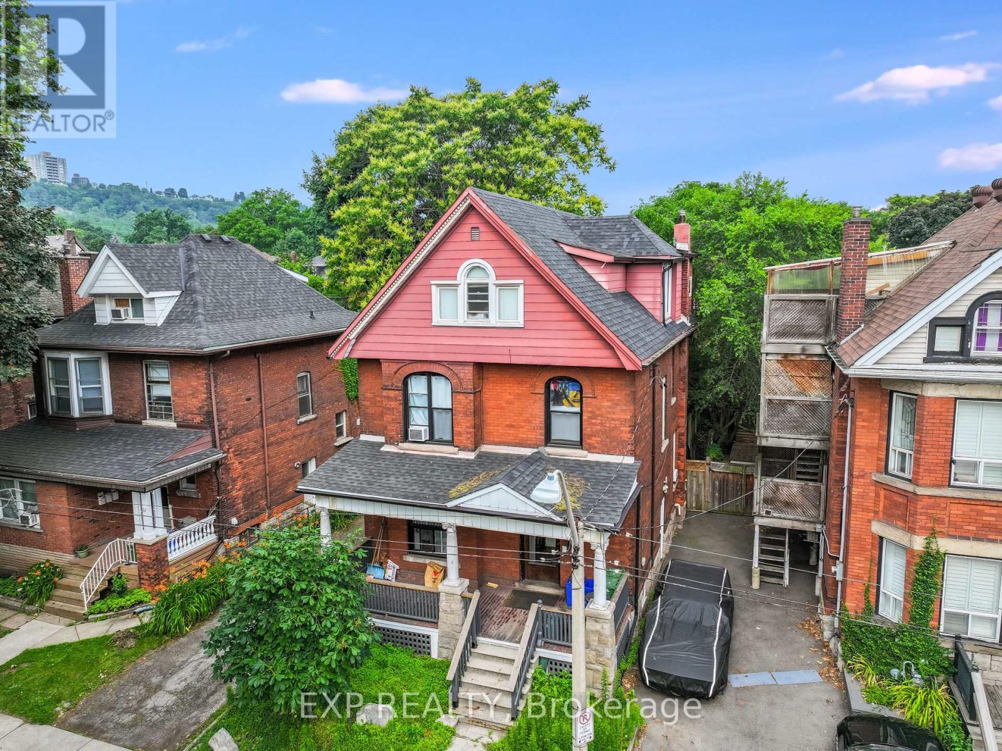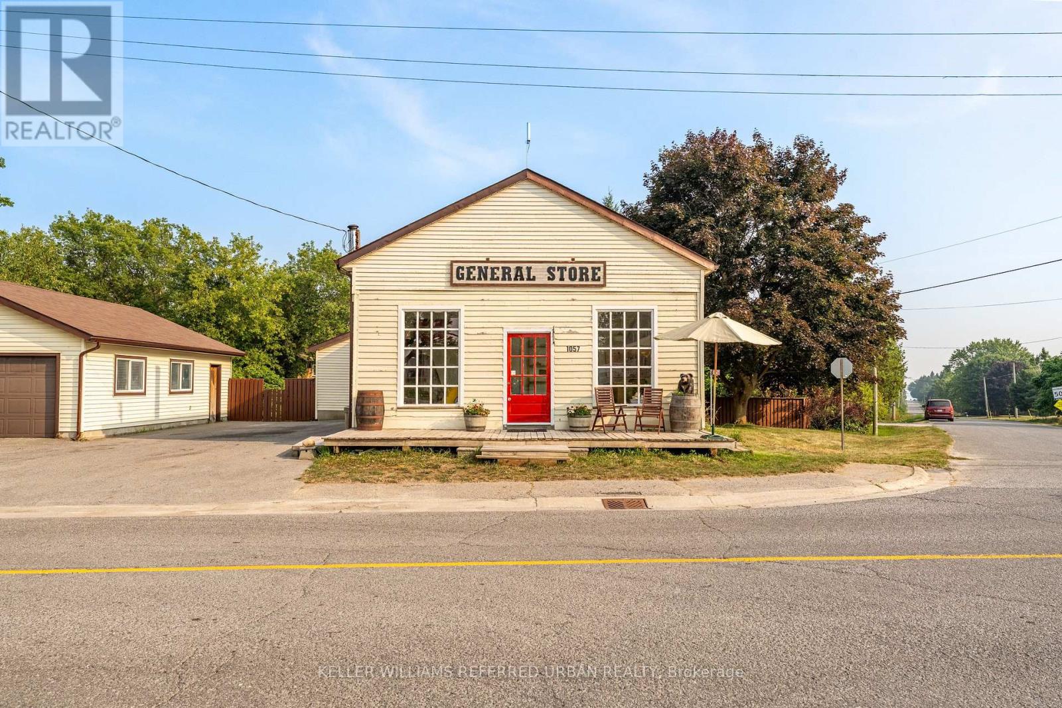606 - 30 Tretti Way
Toronto, Ontario
Experience luxury living at its finest with this stunning 2 bedroom, 2 bathroom condo steps away from Wilson Subway Station and close to Hwy 401 and Yorkdale Shopping Center, Costco & More. This modern condo boasts high-end finishes and spectacular features, making it the perfect place to call home. For those with electric vehicles, dedicated EV parking is available for this Unit. (id:60365)
944 Long Drive
Burlington, Ontario
Welcome to 944 Long Drive, A refined sanctuary nestled in the very sought-after community of LaSalle. This renovated masterpiece offers 4 beds+den,4 baths,over 3,000sqft of elegant living space filled with natural light, covered front porch & sitting on a lrg 60X143 lot! This stunning home has been thoughtfully designed with 7.5" wide blank engineered white oak hardwood floors,open concept living, main floor 2p/c bath, chef inspired kitchen feat; a large centre island, custom cabinetry, built-in stainless steel appliances,pot filler,deep stainless steel sink, ample storage,designer lighting, gleaming quartz countertops & backsplash! Retreat to your expansive primary suite with its own lrge w-in closet,spa-like ensuite complete with porcelain tile,dble sinks,freestanding soaker tub and a glass-enclosed rainfall shower! The additional 2bdrms on the upper floor feat; dbl closets,engineered hardwood & share the lux 4 p/c bath w dble sinks,quartz countertops,porcelain tile,glass enclosed shower & b/in laundry for the ultimate convenience. This home is universal w the added main flr bdrm,great for guests,officeor primary bdrm down the road.The lower level is adorned w engineered hrdwd flrng, an expansive rec rm perfect for movie night,den/office spce,3p/c bath,sep entrnce & an oversized utility rm w workshop. Step out onto your private,lush backyard,framed w mature trees,raised deck,covered back patio,gas BBQ hookup,perfect for entertaining loved ones & creating lasting memories.Endless possibilities await in creating your own bckyrd oasis w pool,cabana,outdoor kitch,sauna&hottub. The curb appeal offers 6 car prkng,stone edged garden beds,cedarhedges&a charming weeping cherry tree that adds a touch of seasonal grace to the frontlandscape.The detached garage has been reno'd with a new roof & contemporary automaticdoor.This gorgeous home is steps away from Burlington Golf &CC,Royal Botanical Grdns,LaSalle Prk, top-rated schools,Lake Ont,Hwy403,407,Qew,transit,rests & shops (id:60365)
4 Ditchburn Drive
Seguin, Ontario
Experience the pinnacle of Muskoka luxury at Stormy Point on Lake Rosseau - one of the region's most exclusive and rarely offered enclaves. Situated at 4 Ditchburn Drive, this exceptional property presents a once-in-a-generation opportunity. With only four cottages on this private point and no availability in over 20 years, this is truly a rare find. Set on over 2 acres with 433 feet of pristine shoreline, the timeless 5,000+ sq. ft. cottage offers 5+1 bedrooms and 7 bathrooms, designed with uncompromising attention to detail. Soaring two-storey ceilings and a dramatic central cut-stone fireplace anchor the grand open-concept living area, where floor-to-ceiling windows frame breathtaking lake views from every angle. The kitchen features a large centre island with seating and its own fireplace, flowing seamlessly into the inviting Muskoka room an ideal space for relaxed entertaining in any season. A private master wing includes its own fireplace, walkout to a stone patio, and a beautifully appointed spa-like ensuite. At the waters edge, a stunning two-storey, double-slip boathouse offers south and southwest exposure, capturing iconic Muskoka sunsets. Complete with indoor and outdoor living areas, a rooftop deck, bedroom, 2 bathrooms, and a kitchenette, it's a showpiece for lakeside entertaining. Additional features include a 2-car attached garage and beautifully landscaped grounds that offer privacy and tranquility. This is more than a cottage its a legacy property, where unforgettable memories are made and passed down through generations. An unmatched retreat on Lake Rosseau. (id:60365)
Basement - 40 Pagebrook Crescent
Hamilton, Ontario
New basement unit in this desirable Stoney Creek neighborhood! This beautiful renovated 1-bedroom, 1 bathroom lower floor unit offers a spacious living area. Enjoy exclusive in-unit laundry for your convenience. Utilities are included required: Equifax credit report, employment letters, recent pay stubs, references, no pets, non-smoker. Available October 15th. (id:60365)
14 Serenity Lane
Hamilton, Ontario
Welcome to 14 Serenity Lane a beautifully maintained 3-bedroom, 2.5-bath freehold townhouse that combines modern living with everyday convenience. Perfectly situated near top-rated schools, parks, shopping, and major highways, this home offers the lifestyle todays buyers are searching for. The main floor showcases elegant porcelain tiles and new flooring throughout, complementing the open-concept kitchen with stainless steel appliances and floor-to-ceiling cabinetry - an ideal space for both entertaining and family living. An oak staircase leads to the upper level, featuring three generous bedrooms, including a primary suite with a private 3-piece ensuite, plus the convenience of second-floor laundry. The unfinished basement provides excellent storage with endless potential to customize to your needs. Additional highlights include California shutters, a low-maintenance backyard, and a bright, open layout with quality finishes. Move-in ready and meticulously cared for, this turnkey home is waiting for its next chapter. Don't miss your opportunity to make it yours! (id:60365)
Upper - 141 Vanilla Trail
Thorold, Ontario
Stunning Brand-New Home for Lease! Be the first to live in this modern home offering over 1,500 sq. ft. of thoughtfully designed space with premium upgrades throughout. Enjoy elegant hardwood flooring on the main level, a sleek wood staircase with iron pickets, and a spacious walk-in coat closet. The upper level features convenient laundry for added ease. Basement and garage not included. Located just minutes from the U.S. border, Brock University, Niagara College, and only 15 minutes to the GO Station. Quick access to Hwy 406, top-rated schools, and nearby parks makes this an ideal location! (id:60365)
127 Molozzi Street
Erin, Ontario
This beautiful Semi-detached home features 1929 SqFt of living Space, Oak Stairs, 9'ft ceiling on ground Floor. 3 The second bedrooms with Floor features 4 I Ensuite, walk in closet in Master Bedroom. The features a separate ( Basement and Second Floor also Laundry, 200, Amigo, Egress window in 3 piece Bathroom Rough-in Basement Oak Stairs with natural finish. * This beautifully crafted Home offer open-concept with gourmet kitchen featuring main Floor granite countertops and Custom Cabinetry. The unfinished basement provides endless Customization impress with Potential while the Exterior low Maintenance Stone, brick. Located in family-friendly neighbourhood with top-rated Schools, parks, and amenities nearby, Perfectly blends modern living with Smil-town Charm. ** Total upgrades from builder $3.5077.46 (id:60365)
Lot C10 29 Rivergreen Crescent
Cambridge, Ontario
Explore the exquisite features of this Westwood Village Phase 2 end unit, where luxury meets functionality. Enjoy enhanced exterior elevations and a modern garage door aesthetic, along with 9 ft. ceilings on the main floor for an airy ambiance. The kitchen boasts quartz countertops, 36" upper cabinets, and an extended bar top, perfect for culinary enthusiasts and entertaining alike. Relax in the great room adorned with beautiful laminate flooring, while ceramic tiles grace the foyer, washrooms, and laundry areas. Retreat to the spa-like en-suite bathroom featuring a glass shower and double sinks, offering ultimate comfort and style. Additional highlights include a basement rough-in for a three-piece bathroom, air conditioner, high-efficiency furnace, and a heat recovery ventilation system for year-round comfort and efficiency. Don't miss out on this exceptional home. (id:60365)
5b - 1430 Highland Road W
Kitchener, Ontario
Welcome to this stylish, low condo fee stacked townhouse, offering the best in modern living and convenience, located in the sought-after Forest Heights neighborhood of Kitchener. Upon entering, you'll be greeted by a spacious open-concept living area, ideal for entertaining, with large windows and 9-foot ceilings. The sleek kitchen is every chef's dream, featuring stainless steel appliances, and a ceramic backsplash. This home boasts two bright, inviting bedrooms, with the both bedrooms offering its own walkout to a private patio. The unit also includes the convenience of in-suite laundry. Recently painted, it's move-in ready! Ideally situated just minutes from parks, shops, restaurants, and all that Kitchener has to offer. Commuting is a breeze with easy access to public transit and major highways nearby. Don't miss out on this rare opportunity to experience urban living at its best! Schedule your showing today and make this beautiful townhouse your new home. The unit also comes with its own parking spot. (id:60365)
3 - 769 Southdale Road
London South, Ontario
Amazing Opportunity to quit your 9-5 and be your own boss. Retail space available to sublease the space. This is perfect opportunity to rent a space at very minimum price and start something of your own. Favorable lease terms and with option to extend for further 5 years. (id:60365)
28 Eastbourne Avenue
Hamilton, Ontario
Incredible opportunity to own a meticulously upgraded legal triplex in Hamiltons desirable St. Clair neighbourhood. This solid 2.5-storey brick home offers approx. 2377 sq ft, 5 bedrooms, and 4 bathrooms, all set on a mature, tree-lined street just steps from Gage Park, schools, transit, and downtown amenities. Currently generating a strong 6.5% cap rate, this property is ideal for investors seeking turn-key income with minimal maintenance. Fully fire-code compliant with sprinkler system, fire-rated metal doors and windows, double drywall, and upgraded insulation and soundproofing. Recent upgrades include a fully rebuilt basement (waterproofed, soundproofed, insulated), updated electrical system, and a fully rebuilt second-floor deck and staircase. Unit 2 has been beautifully redone, featuring a modern kitchen with quartz countertops, undermount sink, updated bathroom, new flooring, and fresh paint throughout. The main floor bathroom has also been completely renovated. Appliances have been replaced across the property and include 4 fridges, 4 stoves, and a stackable washer/dryer. Exterior enhancements include professional landscaping in the front and backyards, a large rear deck, and a new front retaining wall for added curb appeal. A private single-lane driveway accommodates parking for 3 vehicles. This is a prime asset in a growth-focused area ideal for investors, multigenerational living, or owner-occupiers. (id:60365)
1057 County 31 Road
Cramahe, Ontario
Discover the possibilities with this unique Live/Work property in the heart of Lakeport! Once home to the Lakeport General Store, this versatile 3-bedroom, 1-bathroom property is zoned HC (Hamlet Commercial), offering endless options operate a business, create a studio, office, or shop all while enjoying the comfort of living on-site. The main floor includes the former storefront with original hardwood floors and a cozy wood stove, a spacious kitchen, open living-room with walk-out to a large backyard patio, dining-room (separate room), 2 bedrooms, and a 4-piece bath. Upstairs features a family room and private primary bedroom retreat and 600sq ft of extra unused, semi renovated space. Outside, enjoy a fully fenced yard with pond(comes with fish and has a pump), bunkie, and detached 2-car garage great for car enthusiasts and ideal for storage or a workshop. The sun-filled deck overlooks an expansive yard with mature trees and parking for 7+ vehicles. Bonus perk - free internet with from Airnet Wireless until 2027. With its flexible zoning, prime location, and one-of-a-kind character, this property is perfect for entrepreneurs, hobbyists, or anyone seeking a live/work lifestyle. (id:60365)



