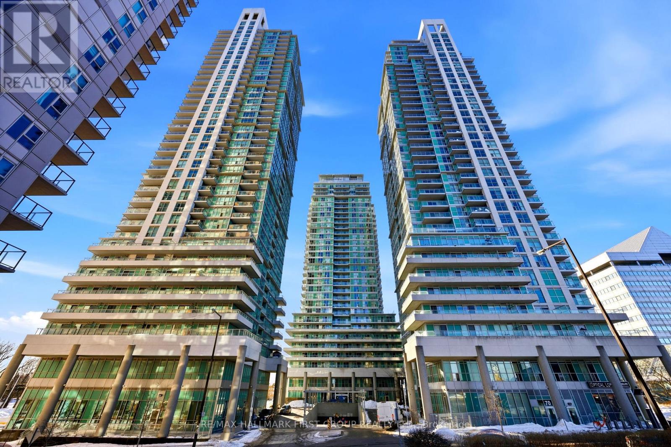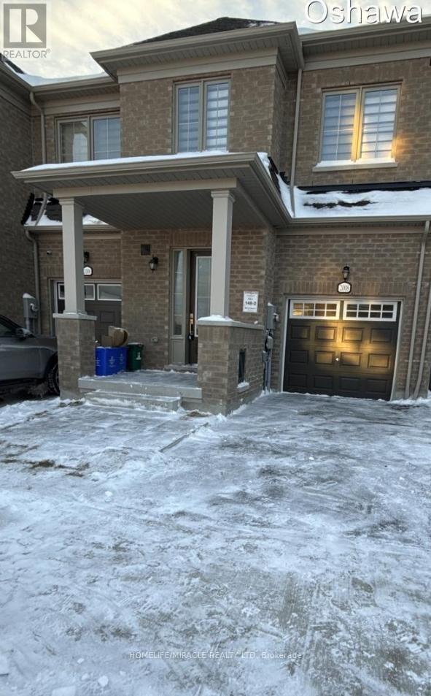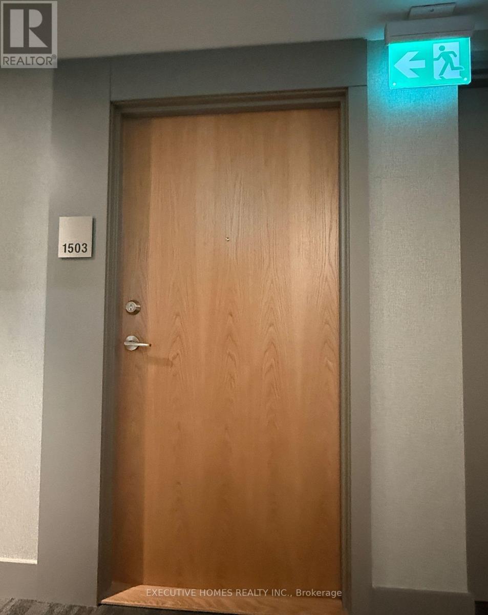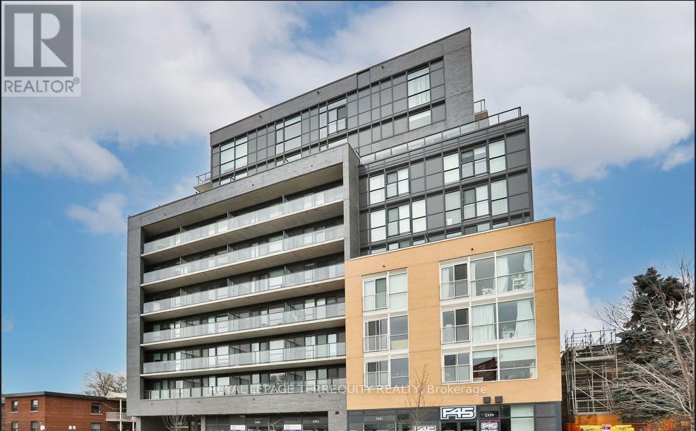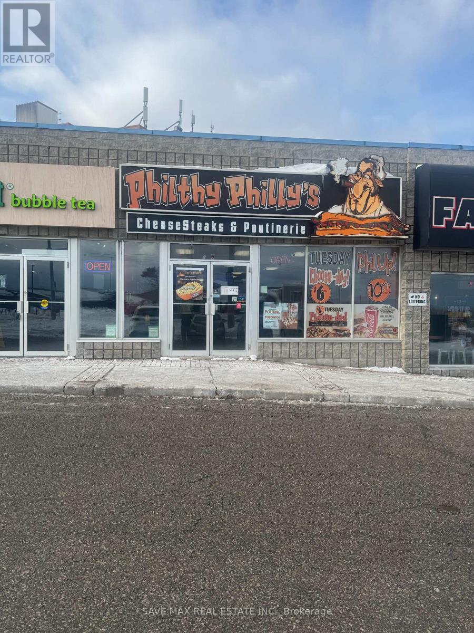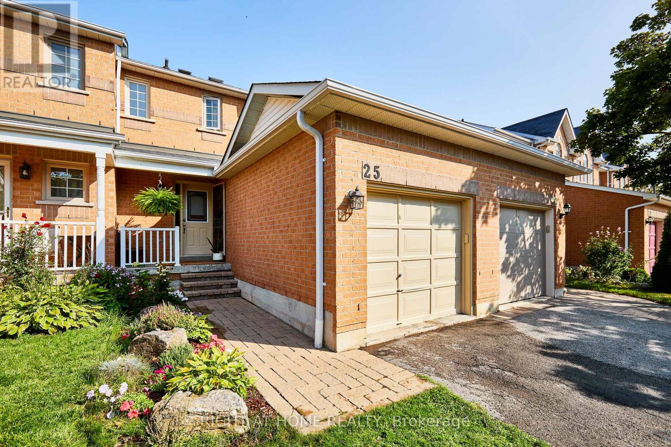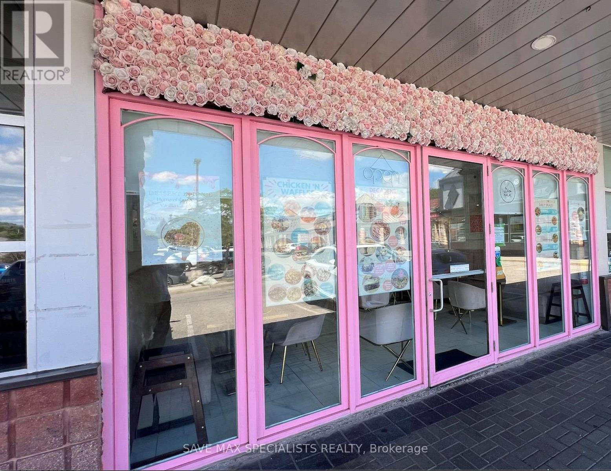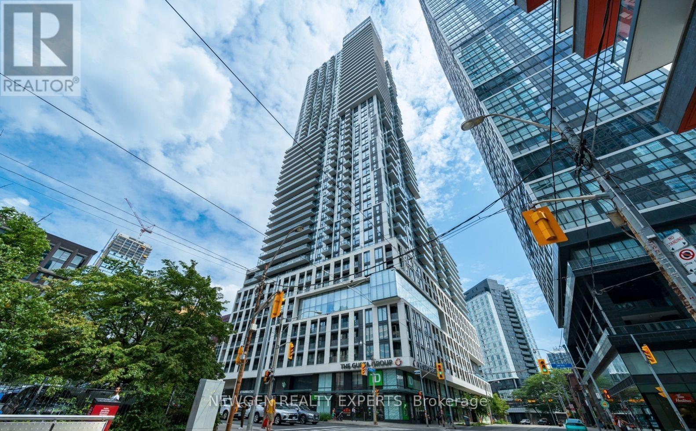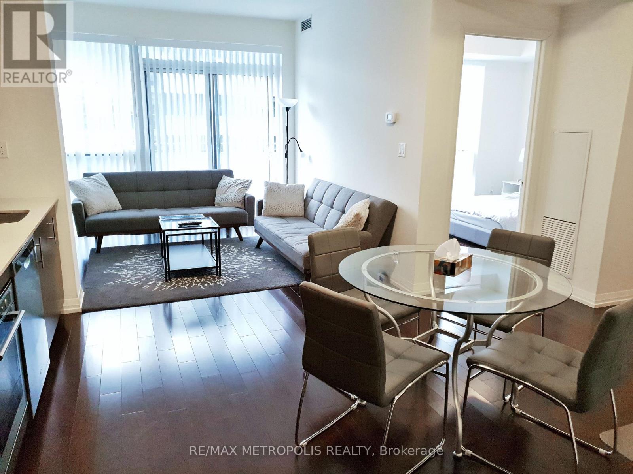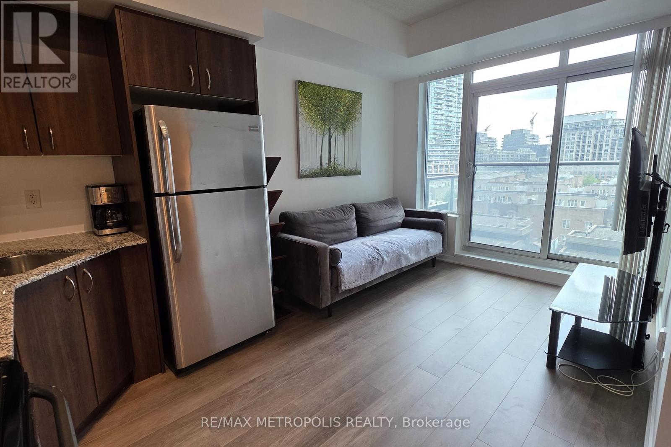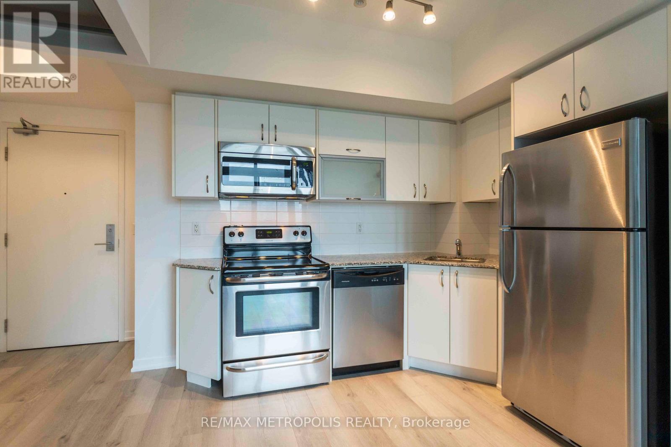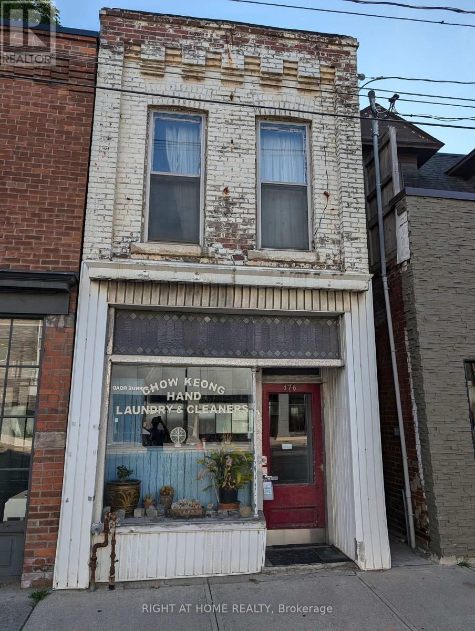405 - 70 Town Centre Court
Toronto, Ontario
Welcome to this stunning 1-bedroom plus den corner condo in the heart of Scarborough Town Centre. This bright and spacious unit is filled with natural light and features a rare wrap-around balcony with panoramic East and South views. The open-concept living and dining area is perfect for entertaining, enhanced by floor-to-ceiling windows and modern finishes throughout. The sleek kitchen offers white appliances, granite countertops, and ample cabinet storage. The generously sized bedroom includes a closet and beautiful unobstructed views. The enclosed den is versatile and ideal for a home office or guest room. Custom California shutters and designer window coverings provide both elegance and privacy throughout the unit. Enjoy top-tier amenities in a well-managed building. Located just steps from Scarborough Centre Subway Station, Scarborough Town Centre, YMCA, dining, and entertainment. One parking space and one locker are included for added convenience. Easy access to Highway 401 makes commuting effortless. Close proximity to the University of Toronto Scarborough campus makes this an ideal place to call home. (id:60365)
2008 Verne Bowen Street
Oshawa, Ontario
Welcome to this charming three-bedroom, two-storey townhouse located in the sought-after North Oshawa neighbourhood. The open-concept kitchen features modern cabinetry and stainless steel appliances, flowing seamlessly into the bright living and dining areas.Upstairs, the spacious primary bedroom offers a walk-in closet and a well-appointed ensuite with double sinks and a standing shower. For added convenience, the laundry room is located on the upper level.Ideally located close to all amenities, including Durham College, Ontario Tech University, shopping centres, restaurants, public transit, and schools. Enjoy easy access to Highways 407 and 412, as well as nearby public transportation and educational institutions. (id:60365)
1503 - 1435 Celebration Drive
Pickering, Ontario
Parking Included! Universal City 3 Towers by Chestnut Hill Developments. Located in the heart of Pickering, this bright, higher-floor, south-facing unit offers breathtaking views from the comfort of your balcony. No obstructions! Floor-to-ceiling windows. Step inside to anopen-concept layout with 9ft ceilings that feels both spacious and inviting. Modern, high-quality finishes enhance the bright and airy ambiance, creating a perfect blend of styleand comfort. Both Bedrooms have modern wall panels that create a unique feel among the ordinary units. The building offers top-tier amenities, including a 24-hour concierge, a fully equipped fitnesscentre and yoga space, meeting and party rooms, and a resort-style outdoor pool and terrace ideal for both relaxation and entertaining guests. With Pickering GO Station, Hwy 401, theLake, Service Ontario, Pickering City Hall, Schools, Pickering Town Center, restaurants, andentertainment just steps away, this location provides the perfect balance of peacefulsurroundings and city convenience. Don't miss the opportunity to call this beautiful, well-connected home your own! (id:60365)
319 - 2369 Danforth Avenue
Toronto, Ontario
Welcome to this beautiful 1+1 bedroom, 2-bathroom condo located at the prime Woodbine and Danforth area at the Danny Danforth condos. This bright and spacious unit boasts a generous south-facing balcony, perfect for enjoying plenty of sunlight. Having an open-concept living and dining area, this condo offers natural light and a comfortable space to relax and entertain. The two full bathrooms provide added convenience and privacy. Located just steps away from Woodbine Station, as well as shopping, dining, and more, this condo offers both comfort and convenience. Enjoy great amenities, including a gym, party room, and more, making this the perfect place to call home! (id:60365)
#4 - 726 Kingston Road
Pickering, Ontario
Philthy Phillys restaurant for sale. Operating Mon to Thu, Sun 11am to 10pm, Fri-Sat 11am 11pm. Low franchise fees . Approx. $14K weekly sales with low rent of $6,400/month (including TMI & water). Located in a busy plaza with Bank and other retail businesses, offering strong foot traffic. Excellent opportunity for a new owner-operator. Please do not go direct and talk to employees. (id:60365)
25 Macintyre Lane
Ajax, Ontario
Welcome to 25 Macintyre! These Towns were built just east of the glades of Duffins Creek, toward the Northwest edge of Ajax. Your unit is centred in your private ~3.5 acre quiet condo cul-de-sac, w/ visitors parking! Both yards are landscaped, peacefully blending stone with greenery; Zen from your raised porch and soak some sun, or step into ~1400 sqft of home, where sunlight kisses your staircase through an upper window. Your kitchen is back-splashed, stone-topped, and outfitted w/ modern appliances. Cozy-up in your Family-Dining room, delicately & naturally lit by northern exposure. Ready to rest? Rise to your upper level where your Primary boasts a bay window for warm sunbaths until sundown. Curious about condo maintenance? Water consumption is included! Therefore priority plowing & landscaping may be the most affordable in Durham! Only 1 or 2 of these gems are offered each year; Please don't miss this one! (id:60365)
3 - 2200 Brock Road
Pickering, Ontario
Location! Location! Location! This Exceptional well put together Turn Key Dessert/Cafe Shop is Situated In The Busiest & Desired location of North Brock Plaza At Pickering. High-Visibility Location With Excellent Foot And Vehicle Traffic. Next To Food City Super Market. Lots Of Take-Out & Dine-In Customers From The Neighbourhood and great Foot Traffic. Surrounded By, School a mosque, Devi Mandir, New Homes & Upcoming Condos. 1424 Sq Feet, 40 Seats, 16 Feet Exhaust Hood. Rent $6145.49 (TMI, HST & Water Included).1.5 + 5 Lease Term. (id:60365)
733 - 251 Jarvis Street
Toronto, Ontario
Bright and Beautiful Studio in Heart of Toronto. Comes with One Locker. Excellent Layout with No Wasted Space. Open Balcony with Clear View. Laminated Flooring Throughout, Modern Kitchen W/Stainless Steel Appliances, Quartz Counter Top. Super Convenient Location, Close To Ryerson University, Eaton Centre, St Michael Hospital, George Brown College, Financial District. T.T.C Walk To Subway Station, T.T.C At The Door Step, T.D Bank And Starbucks On The Ground Floor. (id:60365)
2117 - 460 Adelaide Street E
Toronto, Ontario
Open House Sat/Sun 2-4 PM (By Appointment).Welcome to this bright and stylish 1-bedroom suite at Axiom Condos by Greenpark Homes, located in the heart of downtown Toronto. Situated on the 21st floor, the unit features a west-facing exposure with impressive city views and plenty of natural light. Step out onto the 65 sq ft balcony and take in the downtown skyline. The modern kitchen is equipped with stainless steel appliances and a sleek backsplash, flowing seamlessly into spacious living and dining areas-perfect for both everyday living and entertaining. The bedroom offers a large closet and floor-to-ceiling windows, filling the space with light. Additional features include 9-ft ceilings, engineered hardwood flooring throughout, ensuite laundry, ample storage, and an efficient open-concept layout totaling 621 sq ft. One locker is included. Residents enjoy premium amenities such as 24-hour concierge, gym, sauna, yoga room, party/meeting room, outdoor terrace, theatre and games rooms, pet spa, guest suites, and more. Conveniently located near the DVP and Gardiner, St. Lawrence Market, public transit, Financial District, and Distillery District. (id:60365)
813 - 55 East Liberty Street
Toronto, Ontario
(Open House every Sat/Sun 24pm by appointment). Welcome to your new home in the heart of Liberty Village! This charming 1 bedroom condo at 55 East Liberty St offers 445 square feet of beautifully designed living space, perfect for the modern urban dweller. As you step inside, you'll immediately notice the brand new laminate flooring that extends throughout the unit, giving it a fresh and contemporary feel. The space has been freshly painted and lightly renovated, creating a bright and inviting atmosphere. The kitchen is a true highlight, featuring sleek stainless steel appliances, elegant quartz countertops, and a stylish backsplash. Open concept living and dining area are perfect areas to hangout and relax after a long day. Enjoy the outside from the Juliette balcony overseeing Liberty Village. The bedroom offers ample space and a large closet. Unit features an ensuite laundry closet space. Vacant possession guaranteed. Building amenities including indoor pool, exercise gym, party room, rooftop terrace & concierge. Steps to local amenities grocery stores (metro), restaurants, shops, bars, banks & cafes. 1 parking spot and 1 locker available for purchase, not included in the price. (id:60365)
717 - 55 East Liberty Street
Toronto, Ontario
(Open House every Sat/Sun 2-4pm by appointment). Welcome to your new home in the heart of Liberty Village! This charming 1 bedroom condo at 55 East Liberty St offers 445 square feet of beautifully designed living space, perfect for the modern urban dweller. As you step inside, you'll immediately notice the brand new laminate flooring that extends throughout the unit, giving it a fresh and contemporary feel. The space has been freshly painted and lightly renovated, creating a bright and inviting atmosphere. The kitchen is a true highlight, featuring sleek stainless steel appliances, elegant quartz countertops, and a stylish backsplash. Open concept living and dining area are perfect areas to hangout and relax after a long day. Enjoy the outside from the Juliette balcony overseeing Liberty Village. The bedroom offers ample space and a large closet. Unit features an ensuite laundry closet space, 1 parking space, and 1 locker. Vacant possession guaranteed. Building amenities including indoor pool, exercise gym, party room, rooftop terrace & concierge. Steps to local amenities - grocery stores (metro), restaurants, shops, bars, banks & cafes. (id:60365)
176 Avenue Road
Toronto, Ontario
Prime investment opportunity! Welcome to 176 Avenue Rd., a versatile property perfect for investors, professionals, or developers. This storefront with an apartment above and parking is ideal for your growing business or portfolio. Investors, unlock the full potential of this prime location with redevelopment and assembly possibilities. (id:60365)

