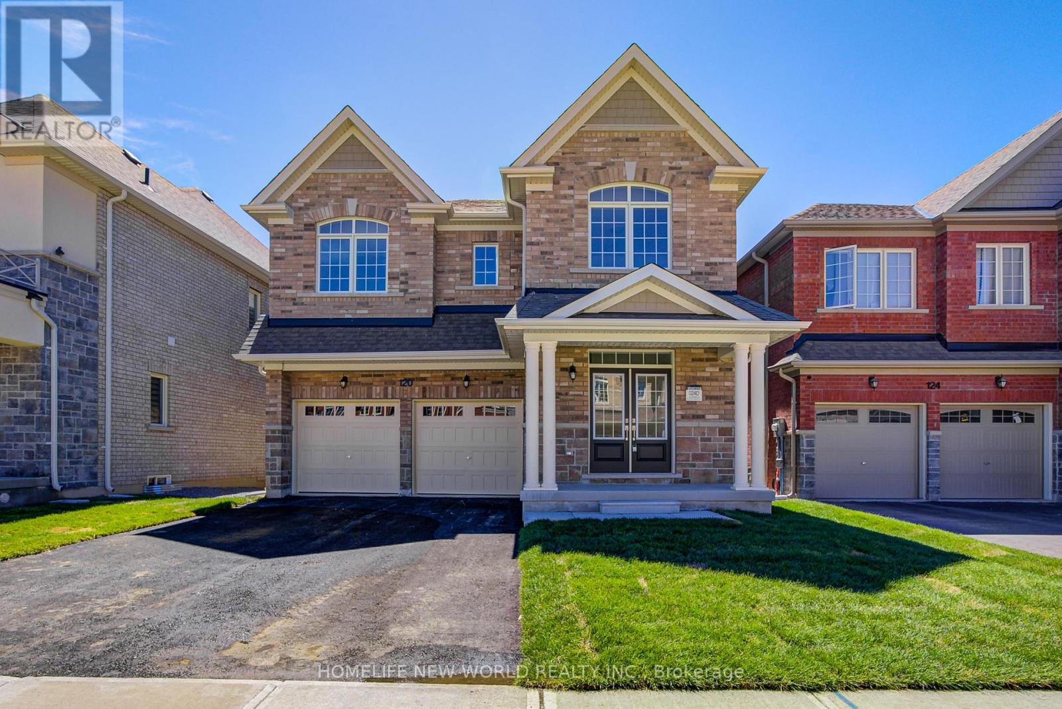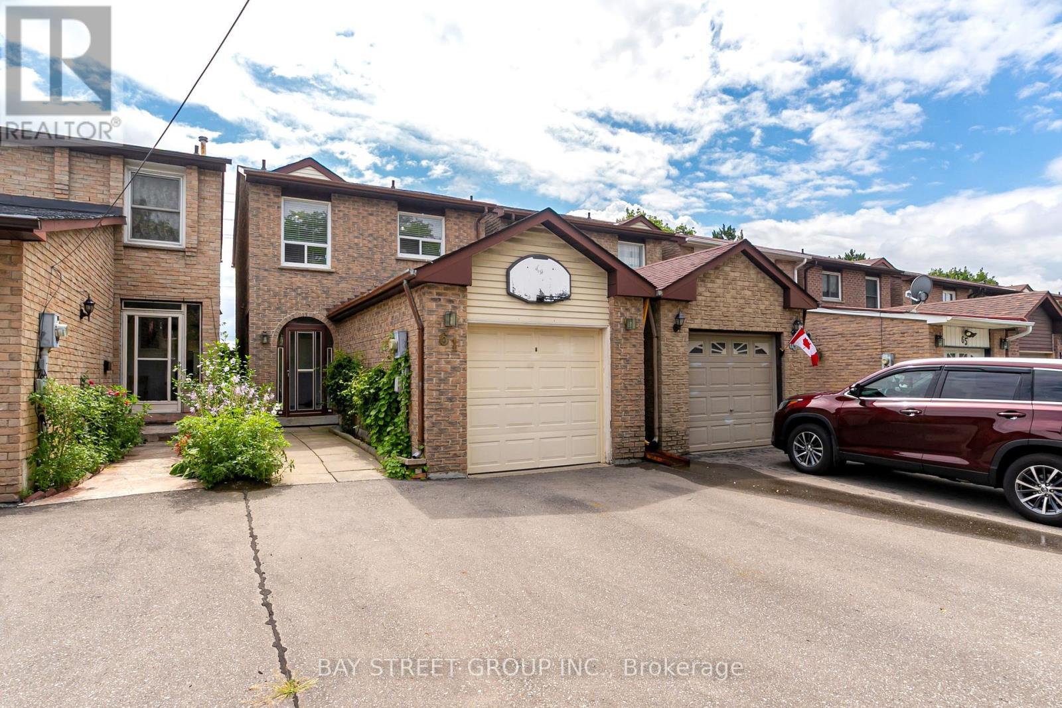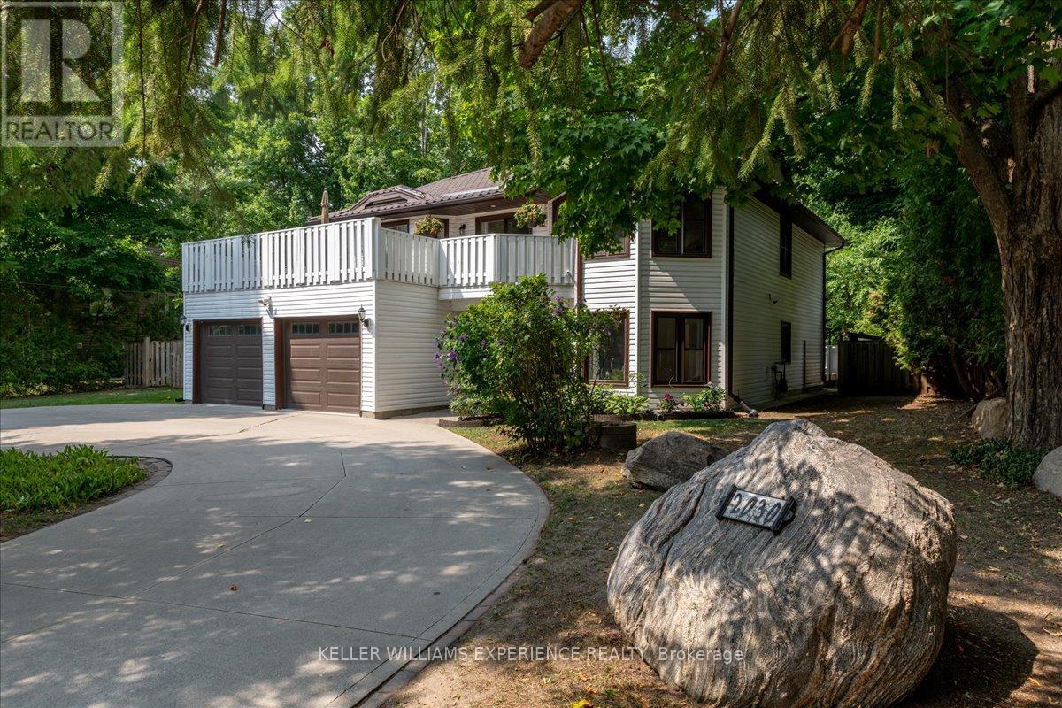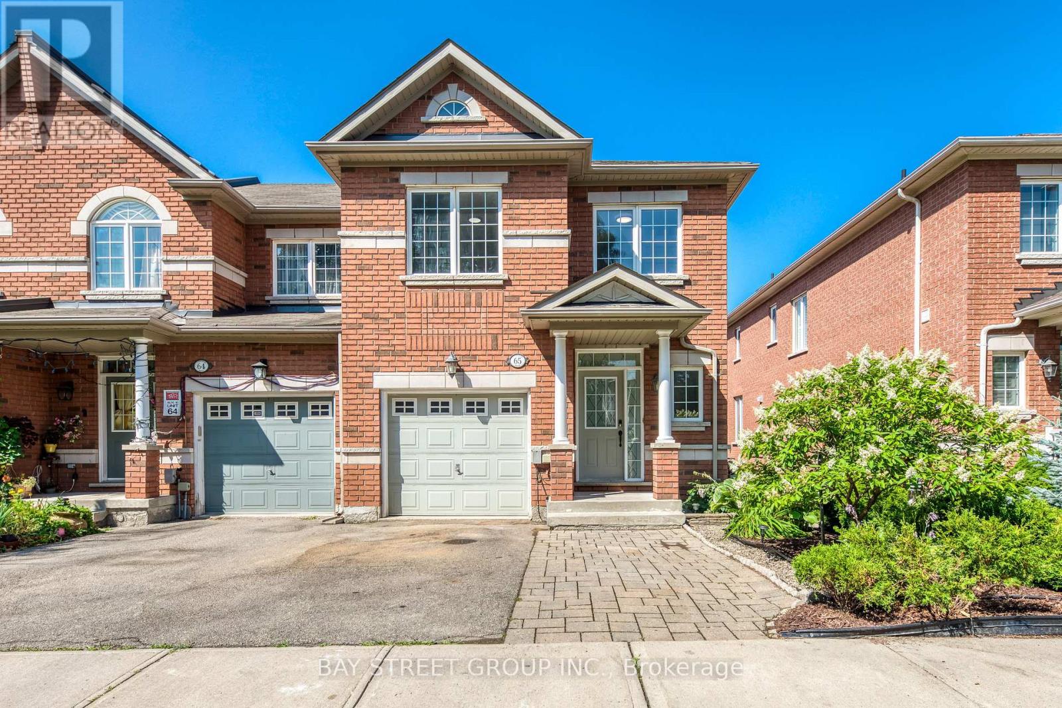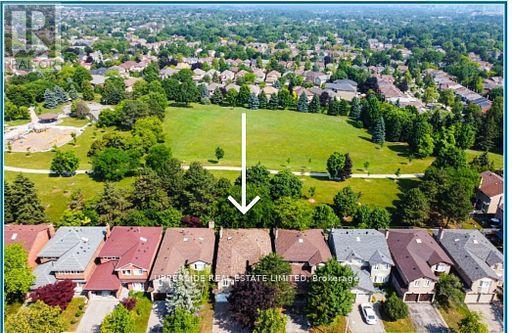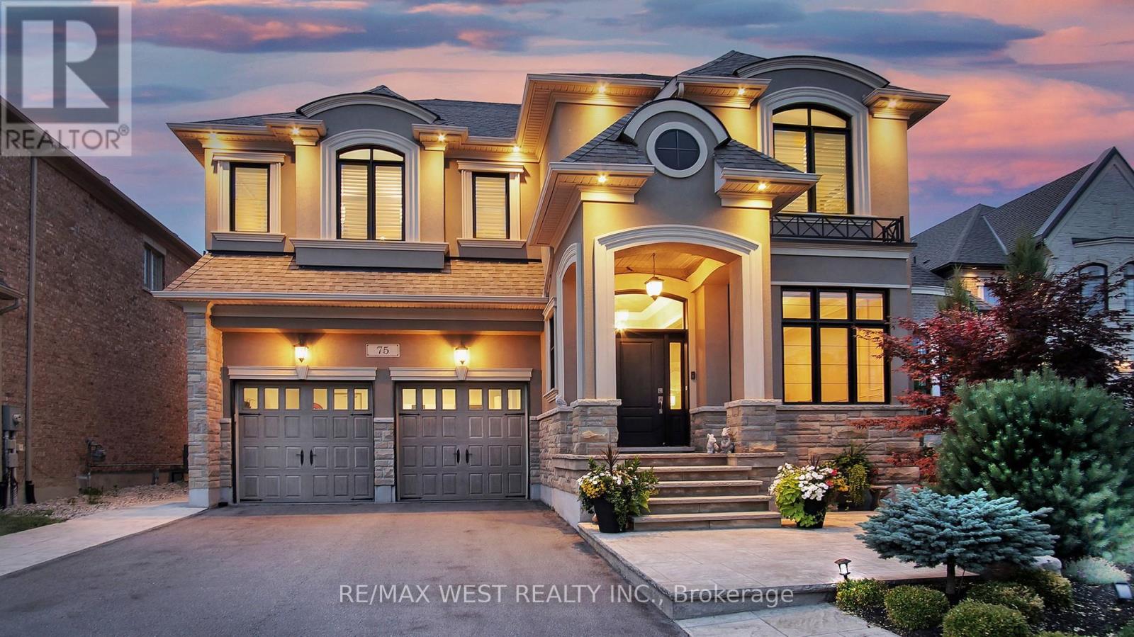120 Kenneth Rogers Crescent
East Gwillimbury, Ontario
Convenience Location By Leslie St At Queensville! Detached Home build by ASPENRIDGE W/4 Bed 4 Bath & Double Garage w/double driveway can fit 4 cars over 2,800 square feet! Hardwood Floor & Smooth Ceiling On Main Level & 2nd Level! 9 feet ceiling on main level! Modern Kitchen W/Granite Counter, Pantry, Double Sink W/Breakfast Area Walkout To Backyard! Family Room W/Gas Fireplace Overlooking Backyard! Master room w/huge walk-in closet! Laundry room@ main level at mud room w/laundry sink! Direct access to Garage! Close To school: Queensville Public School & Huron Heights Secondary School, Park W/Splash Pad, Arena / Library / Rec Centre, Yonge St & Green Lane W (Walmart Supercentre, Canadian Tire, The Home Depot, LCBO, Tim Hortons, Bulk Barn, Shopping, Supermarket, McDonald's, Costco, Silverstar Newmarket Cinema, Sunset Grill Breakfast, Restaurant), Church, Cook's Bay to Lake Simcoe, & 5 minutes to Hwy 404! (id:60365)
12 - 40 Baynes Way
Bradford West Gwillimbury, Ontario
Fall in love with 40 Baynes Way #12, a stunning 3-bedroom, 3-bathroom townhome where elegance and sophistication come together in a remarkable blend of luxury and comfort, creating the perfect place to call home. A true masterpiece of modern design and timeless appeal, this exceptional residence is filled with natural light and finished with exquisite designer details. Architecturally refined with a fresh, natural ambiance, this Bradford Urban Townhome reflects contemporary craftsmanship and style, perfectly suited for todays lifestyle. Built by Cachet Homes, it offers bright, airy interiors thoughtfully crafted to balance elegance with everyday functionality. Inside, smooth 9 ft. ceilings, engineered hardwood floors, and an open-concept layout set the stage for refined yet comfortable living. At its heart lies a chefs kitchen that blends beauty with function, featuring quartz countertops, extended-height cabinetry, a massive island, stainless steel appliances, and a sleek backsplash. The adjoining living and dining areas, framed by expansive windows, create a warm, sunlit setting ideal for both entertaining and unwinding. The oversized primary suite is a serene retreat with a walk-in closet and spa-like 5-piece ensuite, while two additional bedrooms provide versatility for family, guests, or a home office. Outdoor living is elevated with a private balcony and a rooftop terrace complete with gas and water hookups perfect for summer gatherings, sunset cocktails, or evenings under the stars. This home includes one owned underground parking space, with a second available for lease at $200/month, plus both a large locker and an exclusive 7x15 ft. private storage room offering exceptional convenience. Ideally located in one of Bradford's most sought-after communities, just steps from the GO Station, shopping, dining, schools, and parks, with quick access to Highways 400 and 404, this residence delivers the perfect balance of luxury, space, and location. (id:60365)
61 Mabley Crescent
Vaughan, Ontario
Welcome to 61 Mabley Crescent, a solid all-brick Detached (Link) home offering the perfect combination of comfort, function, and excellent location. The main floor features a bright, family-sized eat-in kitchen and open living/dining areas with large windows, plus extra Den on the main floor that can be converted to a 4th bedroom, office or your creative space! Upstairs you'll find 3 generously proportioned bedrooms, each design with comfort living in mind! The finished basement provides a versatile recreation space, wet bar, full 4-piece bath, and updated electrical, perfect for extended family living. Enjoy a sunny south-facing yard, an enclosed front porch, attached garage and parking 2 extra cars on the long private driveway. Key updates were completed in 2021 include the roof, driveway, and sliding door to the backyard. Situated in Lakeview Estates, this home is only steps to Bathurst & Steeles transit, with quick TTC access to Finch subway and York University. Shopping area, T&T, restaurants, Shoppers, and everyday amenities are all nearby. A smart choice for families and investors alike, blending lifestyle convenience with long-term potential. Do Not Miss! ** This is a linked property.** (id:60365)
2030 Lilac Drive
Innisfil, Ontario
Set on an oversized 0.29-acre lot (approx. 95.94 x 139.09 ft), this property offers privacy, natural beauty, and room to grow. For a modest annual fee of $125, you can become a member of the Alcona Beach Club and have access to the private local beach club with access to 2 beaches. Enjoy a serene lake setting with pristine shoreline and sparkling waters, along with access to private events & exclusive membership perks. Towering trees create a tranquil, park-like setting for this residence, while the expansive concrete circular driveway provides excellent curb appeal and ample parking for family and guests. The home's thoughtful raised bungalow layout is both functional and inviting, and the bright main level, situated on a slab foundation, features four walkouts. This floor features a family room with a wood-burning airtight stove, dining area, two full bathrooms, a kitchenette, a bedroom, and a spacious laundry/utility room. Set up for weekend guests, multi-generational living, or a future in-law suite. Upstairs is the heart of the home, with an open-concept living and dining area, a well-equipped kitchen, and multiple walkouts to a serene, tree-top deck, for dining or entertaining. This level offers three bedrooms and a beautifully tiled 6-piece bath. Large windows throughout the home fill the space with natural light all day long, creating a warm and uplifting atmosphere. Additional highlights include a durable metal roof, gutter guards, a heated double-car garage, and two garden sheds with hydro ideal for storage, hobbies, or workshop space. The fully fenced backyard offers mature trees, a fire pit area, and a double-wide gate for easy access and seasonal storage. There's even room for a future pool or custom deck to suit your lifestyle. Whether you're looking for a full-time residence or a peaceful weekend getaway, this distinctive home offers the best of lakeside living just 45 minutes from the GTA, and close to parks, schools, and everyday amenities. (id:60365)
65 - 8 Townwood Drive
Richmond Hill, Ontario
Newly renovated end-unit townhome with walk-out basement backs onto a serene ravine in the prestigious Jefferson community, offering privacy and beautiful views!! 1817sf of spacious living space above ground plus large walk-out basement, 9 ceilings, new flooring, pot lights throughout, modern kitchen with quartz countertops, gas stove, undermount sink and soft-close cabinets; picturesque dining room walk-out to a spacious deck overlooking a spacious fully fenced backyard and beautiful ravine view. Oversized & sun-filled Primary bedroom features 5-piece spa like ensuite with double sink, LED mirrors, stand alone bathtub and glass shower; The professionally finished basement includes a secondary kitchenette, bedroom, full bathroom, laundry room, 200 AMPs electrical, and walks out onto a covered stone patio providing additional outdoor living space, making it ideal for extended family or rental potential. Close to top-ranked schools such as Richmond Hill High School, Beynon Fields P.S. (French Immersion), and St. Theresa of Lisieux Catholic High School; Minutes to Gormley Go Station, shopping at Farm Boy & Jefferson Square, golf courses and all daily amenities; $137.80/Month Common Elements Fee For Snow And Garbage Removal; This one checks ALL the boxes, Do NOT MISS!! (id:60365)
1151 Birch Road
Innisfil, Ontario
Look No Further! Welcome To This Bright & Spacious Sun Filled Fully Renovated Home Located Within Walking Distance To The Beach & Marina! Deeded Water Access! This Open Concept Bungalow Offers 3 Spacious Bedrooms! Oversized Double Car Heated Garage! Walk Out To Deck And Huge Backyard! Renovated Bathrooms! New Modern Kitchen (2023)! Vinyl Flooring (2023)! Pot Lights (2023)! New Water Filtration System (2023)! High Capacity Tank And Pump For Septic System (2024)! Double Sub Pump (2025)! Your Buyer's Won't Be Disappointed! (id:60365)
646 York Hill Boulevard
Vaughan, Ontario
YOUR SEARCH IS OVER! LOCATION!LOCATION!LOACTION! A premium modern renovated house (2025) in a highly desirable community.4 rooms + 2 in basement-totally renovated. New main floor kitchen, whole house newly painted with smooth ceilings and pot lights. New hardwood floor in main floor. .Located behind a beautiful calm park (park equipment upgraded in Summer of 2024), with personal privacy. You live in the city however feel like at the cottage .The basement has a full kitchen, 2 bedrooms, bathroom, laundry room and cold room. Also has open space for play-area, dinning and living room .Full roof shingles replacement with vent installations and skylight replaced in main bathroom (August 2021). Replaced Eavestrough and downspouts (June 2022).The house is walking distance to worship places, restaurants, schools and community center (Garnet and Williams). Near future Clark and Young Subway station. This dream home is in ready to move-In condition and has good vibes. Recently Renovated With Warm, Natural Modern Tones, And A Spacious Eat-In Kitchen With A Sun-Filled Breakfast Area Overlooking The beautiful Backyard Oasis. RENOVATED $$$ READY TO MOVE IN! basement totally renovated potential income !! (id:60365)
75 Cairns Gate
King, Ontario
Gorgeous Designer Home Located In Much- Sought After Exclusive Pocket Of King City At The End Of A Child Safe Court! Featuring An Impressive 4000 Sq.ft Above Ground With 4/5 Bedrooms, With 5 Bathrooms, Designer Custom Chef-Inspired Kitchen With Custom Cabinetry With Porcelain Countertops & Designer Light Fixtures , 10' Ceilings , Crown Moldings, Upgraded Hardwood Flooring & Porcelain Tiles, Gas Fireplace, Wall Panelling, B/I Shelving !! There Is An Additional Family Room On 2nd Floor That Could Also Be A 5th Bedroom. Walkout From The Kitchen To Your Very Own Private Garden Oasis, Professionally Landscaped With Maintenance Free Irrigation System Complete With A Stunning 18-36 In-Ground Salt Water Pool, Private Bathroom & Change Room, All Beautifully Illuminated By Outdoor Lighting! Situated On A Premium Lot, This Incredible Property Boasts Extensive Landscaping And Hardscaping, Complete With Lovely Gardens And A Tranquil Atmosphere.Located In A Superb King City Location, Close To Some Of Canada's Finest Schools And Convenient GO Train Access, This Incredible Home Offers The Perfect Blend Of Luxury, Convenience, And Natural Beauty. Truly A One-Of-A-Kind Opportunity, This Magnificent Property Is Not To Be Missed! Shows To Perfection! (id:60365)
1585 19th Avenue
Richmond Hill, Ontario
Charming and spacious bungalow situated on a rare 1-acre lot in prime Richmond Hill! Offers 3 bright bedrooms, 1 full bathroom, and a large living and dining area perfect for comfortable family living. Enjoy the peace and privacy of a massive backyard. Ample parking is available for multiple vehicles. Located close to Highway 404, parks, schools, and all essential amenities. A unique leasing opportunity with space and tranquillity just minutes from the city. Students and newcomers are welcome. Available to move in anytime. (id:60365)
Lower - 24 Holloway Road
Markham, Ontario
This fully renovated detached home at 24 Holloway Road in Markham's Cedarwood neighborhood offers a blend of modern amenities and classic charm. The main floor features hardwood flooring, oak stairs, and high-quality laminate on the second floor. The upgraded kitchen is equipped with stainless steel appliances, including a stove, and additional storage cabinets. Lights illuminate the living and dining areas, creating a welcoming atmosphere. The finished basement, with a separate entrance, includes two bedrooms and a bathroom and their own laundry. Additional features include a new roof, new windows, and central air conditioning. The extended driveway offers parking for three vehicles. Conveniently located near public transit, schools, shopping centers like Costco and Walmart, and Pacific Mall, this home is ideal for families seeking comfort and accessibility to transit. Extras: Utilities split is 65% for main and 35% for basement (id:60365)
8993 Woodbine Avenue
Markham, Ontario
RBD1S Zoning, Presently occupied as residential, allow for various residential and commercial use. Open concept, fully gutted in 2009 for major renovation with a lot of upgrades, including, back split second floor, limestone foyer and kitchen flooring, kitchen and washroom with granite countertop, hardwood flooring, extra wide 12' front windows to street, large deck, kitchen with marble countertop and in-sink garburator, oak staircases, LED pot lights, heated front step & walkway (not working), Hague water softener, wired-in HIK CCTV cameras, LG stainless washer and gas dryer, Whirlpool double door stainless steel fridge and gas stove (2018), Bosch dishwasher (2018), upgraded Liberty grinder sewer pump (2018), Navien tankless water heater (2019), furnace (2019), heat pump (2023). Outside fence and backyard needs repairing (id:60365)
4400 Highway 7 E
Markham, Ontario
Well-established franchise pizzeria business for sale, a fantastic opportunity to be your boss today!! Located in a free-standing building Corner Property With Great Visibility And Signage, Near Main Street Unionville, high traffic flow daily, unbelievable sales of $850k rent of $ 7900 including TMI. Finish Basement with 3 rooms, One kitchen, and washroom with separate entrance: all newer equipment, great clientele, great net profits, and long-term lease. (id:60365)

