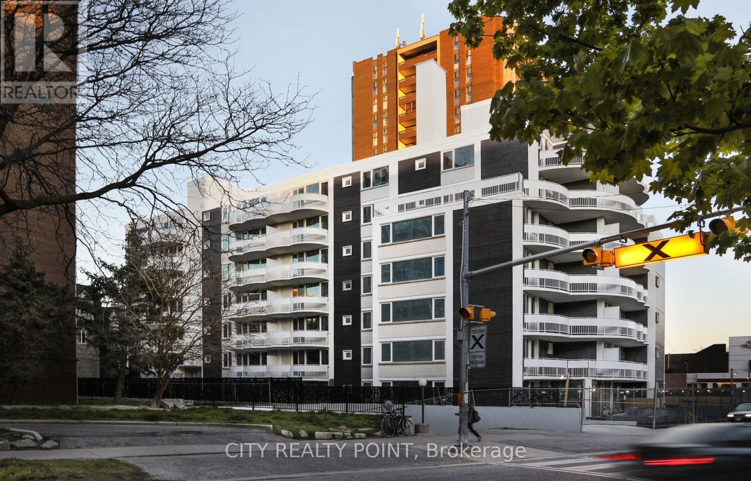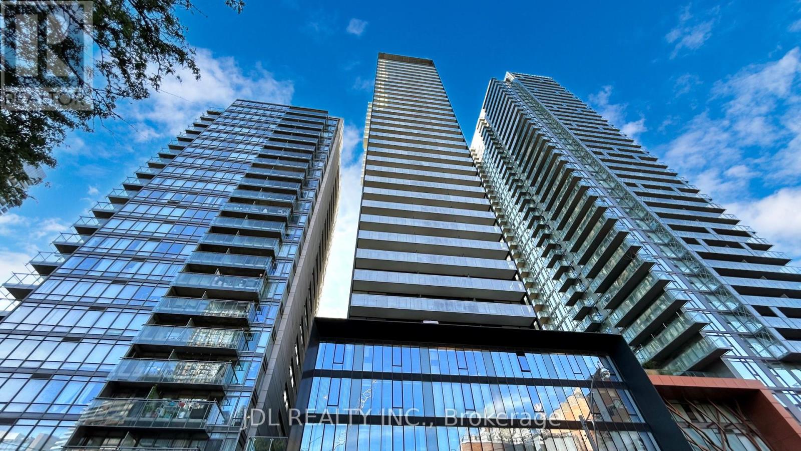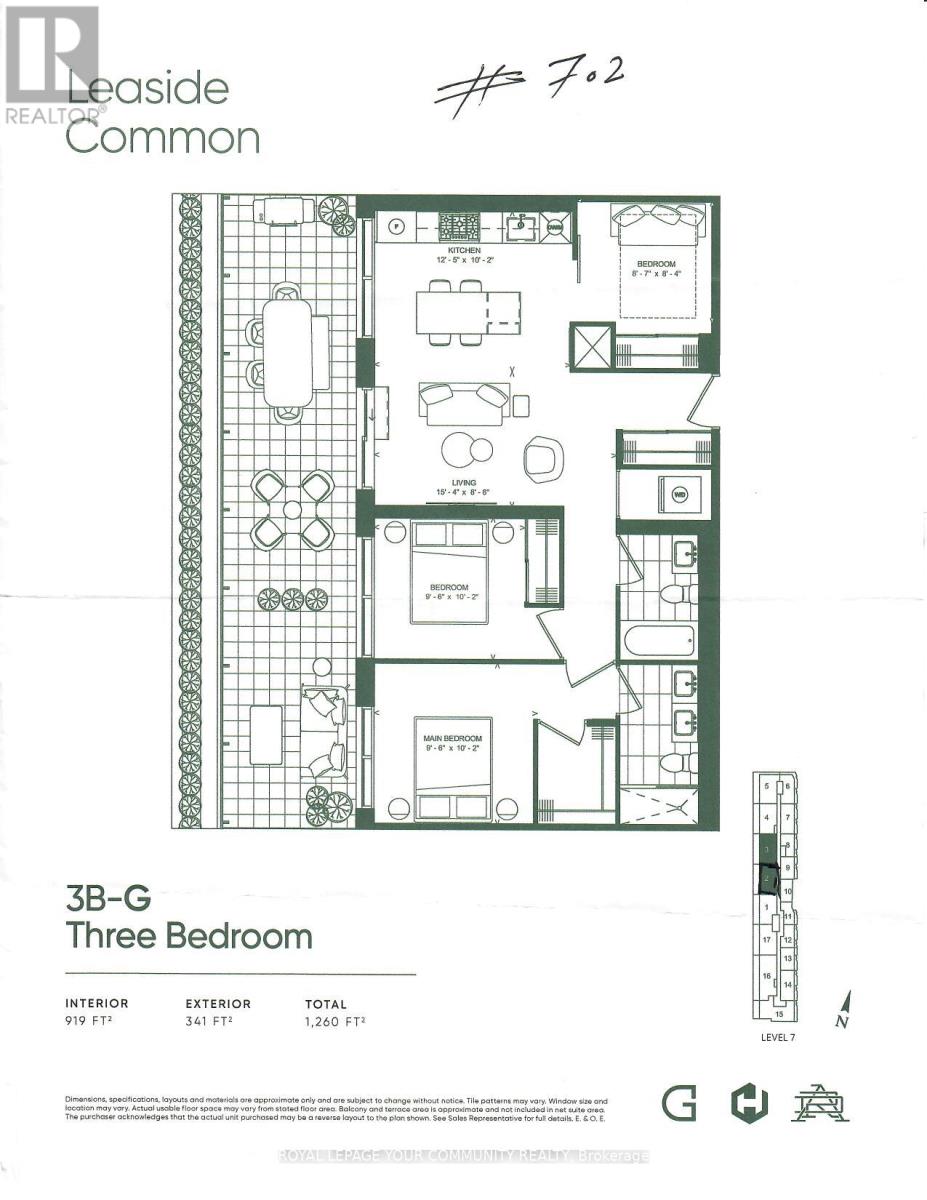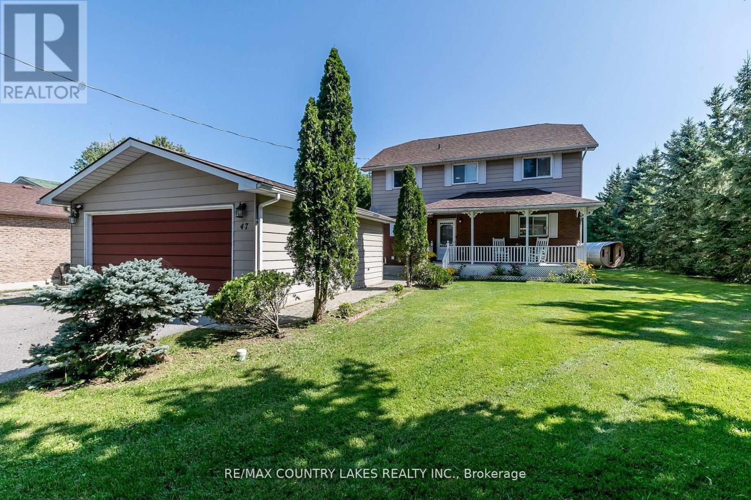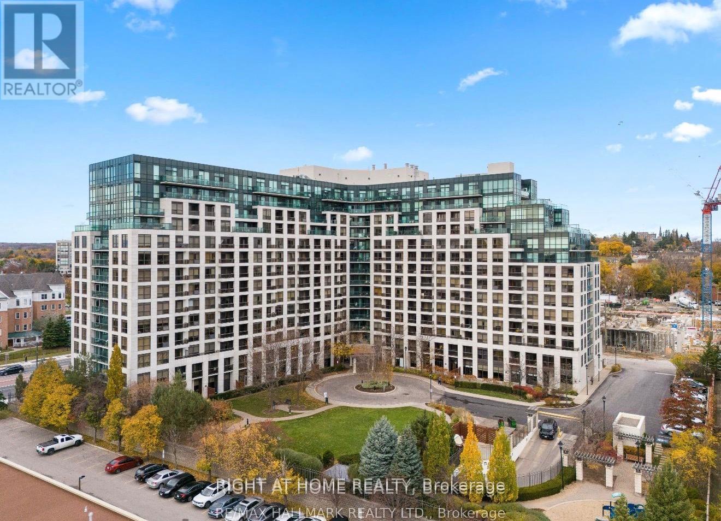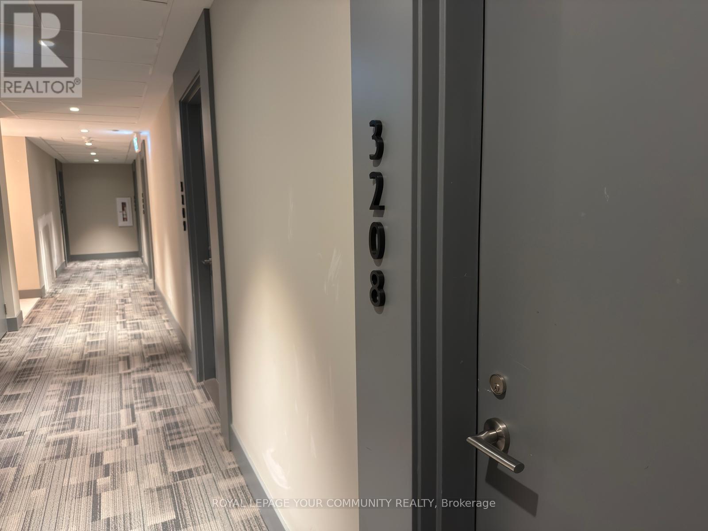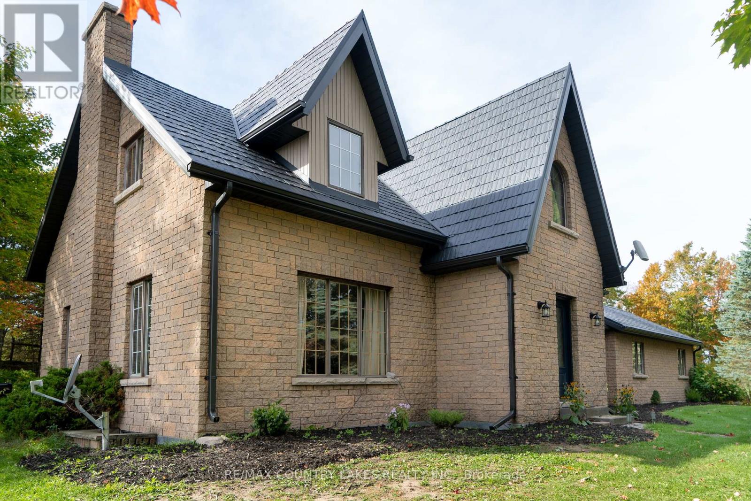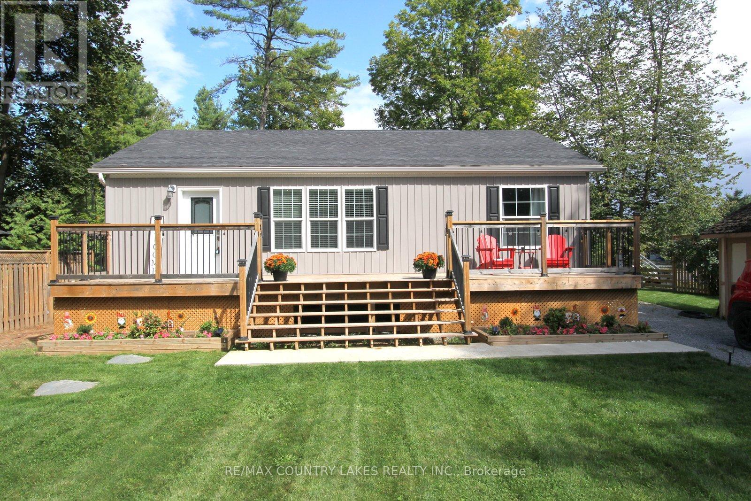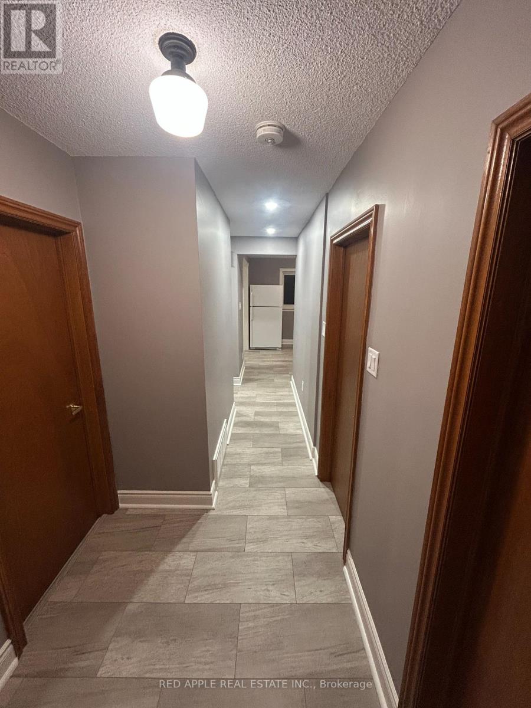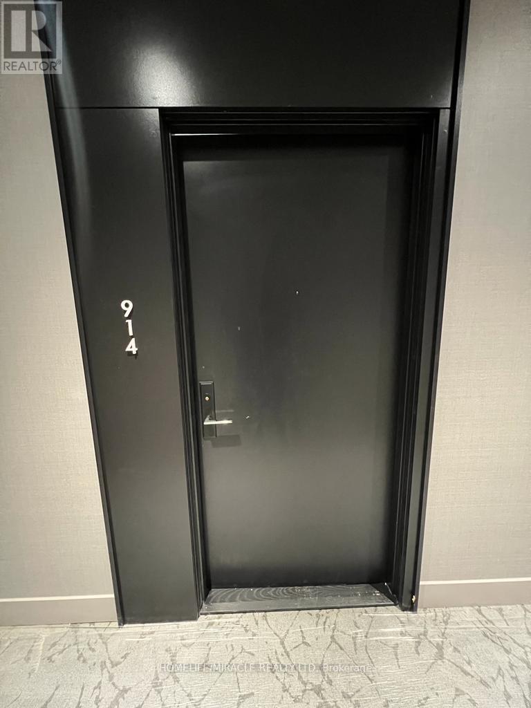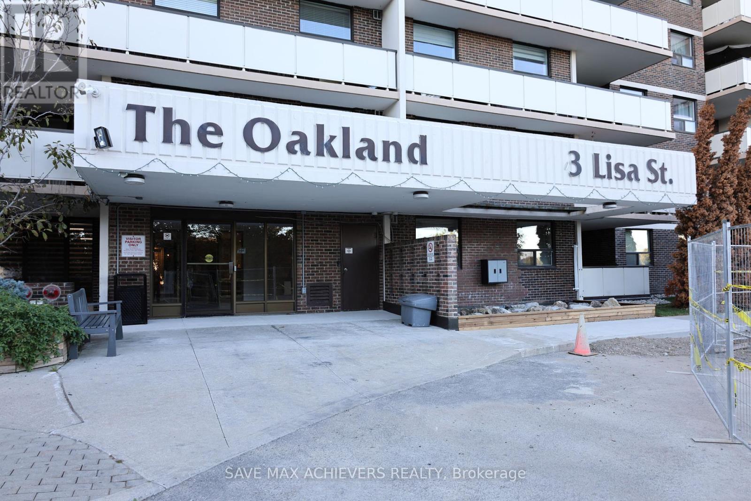403 - 11 Walmer Road
Toronto, Ontario
SAVE MONEY! | UP TO 2 MONTHS FREE | One month free rent on a 12-month lease or 2 months on an 18-month lease |* Beautifully renovated 1 bedroom apartment in Toronto's prime Annex location, available immediately. This bright, move-in-ready unit features modern finishes, hardwood and ceramic floors, a private balcony, fresh paint, and brand-new appliances including fridge, stove, dishwasher, and microwave. Located in a professionally managed building with utilities included (except hydro), plus parking and storage lockers available for an additional fee. Enjoy secure camera surveillance, an on-site superintendent, smart card laundry, bicycle racks, and brand-new elevators. Steps to the subway, minutes from the University of Toronto, and close to shopping, restaurants, entertainment, and a landscaped backyard. Agents welcome. (id:60365)
2207 - 28 Wellesley Street E
Toronto, Ontario
Great Opportunities. No Yearly Contract Needed. Six (6) Month Preferred. Excellent Location At Yonge/Wellesley * Steps To Wellesley Subway Station, Universities, Colleges & Shopping * Beautiful 5 Star Condo Living * 2 Bedroom 2 Bathroom , Corner Unit With Beautiful Views *9 Feet Celling, Floor To Celling Window, Practical Open Concept Layout *. Some Furnitures are Included. (id:60365)
702 - 1720 Bayview Avenue
Toronto, Ontario
Largest floorplan!Brand New Premium Large 3 Bedrooms unit with a Huge Sunfilled 370 sqf Outdoor Terrace facing West, Welcome to Leaside Commons a Brand New Luxury Boutique Condominium with SUBWAY station right at your doorstep! This unit features a walk-in closet in primary, an ensuite bath and a secondary full bath, an underground parking space and a locker. Light oak Hardwood floors,european kitchen cabinets with Premium European appliances, marble backsplash,Gas cooktop, beautiful stone kitchen island and floor to ceiling windows. HUGE terrace allows BBQ's and has gas line provided, Building amenities include: 24 hrs concierge and security, well equipped gym, dedicated work/zoom spaces,Dog wash station, outdoor gardens, party/entertainment room, Owner's Dining room, Bicycle racks dedicated room, kids indoor playzone and underground visitor parking. Tenant pays utilities additionally. (id:60365)
411 - 3200 William Coltson Avenue
Oakville, Ontario
Unlock turn-key living at the Upper West Side Condos by Branthaven! This beautifully maintained 695 sq ft one-bedroom + den, one-bathroom suite on the fourth floor is truly one of a kind. Step inside to wide-plank flooring throughout, bright white walls in flawless condition, and a stunning kitchen featuring quartz countertops, subway tile backsplash, under-cabinet lighting, undermount sink, floor-to-ceiling cabinetry, seating for three at the peninsula, a dedicated coffee bar, and a fridge water line hook-up. The spacious living room boasts soaring ceilings, a builder-upgraded TV-ready package, and access to a private 50 sq ft south-facing balcony with serene views. The bedroom easily accommodates a queen bed with room to size up and offers an expansive closet with room for a dresser, plus a valued builder upgrade: ensuite access to the four-piece bathroom, complete with a large vanity, ample counter space, and pristine tilework. Additional highlights include in-suite laundry, an entry closet, geo-thermal heating and cooling, one storage locker, one underground parking space, and Bell internet included in the condo fees. Enjoy the convenience of keyless entry and the BH Home Technology system for a seamless living experience. Residents have access to top-tier amenities, including a concierge and security, fully equipped gym, pet wash and grooming station, media and party rooms, games rooms, rooftop deck and garden with BBQs, and ample visitor parking. Located in the heart of Joshua Meadows, you're just a short drive to the Uptown Core for shopping, dining, and services, as well as nearby walking trails, golf, parks, and top-ranked schools. Commuting is effortless with quick access to highways 403, 407, and the QEW, making both work and play incredibly convenient. (id:60365)
47 Lake Avenue
Ramara, Ontario
Looking for your forever home or cottage retreat? This waterfront gem is perfectly situated on one of the canals leading directly to Lake Simcoe, offering the ultimate balance of relaxation and recreation. Featuring 4 bedrooms and 3 bathrooms, this home showcases a spacious kitchen with quartz counters, smooth ceilings, pot lighting, and stylish laminate flooring. Additional highlights include a cedar sauna perfect for unwinding after a day on the water. Located in a vibrant waterfront community, residents enjoy access to two private beaches, scenic walking trails, a marina, restaurants, and tennis/pickleball courts. Year-round activities abound, from boating, swimming, and fishing in the warmer months to snowmobiling and winter sports when the seasons change. With four-season living and only 1.5 hours from the GTA, this property offers an exceptional lifestyle in a sought-after location. (id:60365)
926 - 18 Harding Boulevard
Richmond Hill, Ontario
FURNISHED - Exceptional Suite with Unobstructed Sunset Views Featuring a desirable split-bedroom layout with two spacious bedrooms plus a separate den, perfect as a third bedroom or home office. Extra-large primary bedroom with ample closet space. Freshly painted and upgraded with new flooring throughout. Includes granite kitchen countertops and ensuite laundry. Prime location within walking distance to the GO Station, with Yonge Street transit at your doorstep. Minutes to Hwy 407, Hillcrest Mall, restaurants, and top-rated schools. (id:60365)
3208 - 50 O'neill Road
Toronto, Ontario
Welcome to the Penthouse at Rodeo Drive Condos! This stunning top-floor corner suite offers a sophisticated lifestyle right at the Shops at Don Mills. Experience breathtaking panoramic views from North to South, including the Downtown Skyline and Lake Ontario, from your expansive private balcony. The bright, open-concept layout features floor-to-ceiling windows and superior finishes throughout. A modern chef's kitchen boasts integrated Miele appliances and custom cabinetry. Freshly updated with new roller blinds. Enjoy resort-style amenities including a cutting-edge fitness center, 24-hour concierge, and a magnificent outdoor pool deck with terrace. Includes 1 Parking and 1 Locker. Steps to Shops at Don Mills, fine dining, shopping, VIP Cineplex, Sunnybrook park, Wilket Creek park and the future Eglinton LRT. Seconds to the DVP. (id:60365)
341 County Rd 46
Kawartha Lakes, Ontario
Looking for peace and tranquility outside of the city? Look no further! Welcome to this one owner, custom built home on over 24 Acres. Home is sitting well off the road in a beautifully treed setting surrounded by fields. On the main level you are greeted by a gracious foyer, curved staircase, bright living room, country size kitchen, and den or office area. The large back entrance with walk out to garage, offers plenty of closet space, and a three-piece bath. For your extra enjoyment there is also a sunroom with views overlooking the mature yard, gardens and patio. The second level offers three bedrooms, a large sitting area, and a four-piece bath with sky light. Enjoy extra living space in the basement with a finished recreation room, two other finished rooms, perfect for guests or entertaining. Also a laundry room with two piece bath, and a large utility room.The peaceful, relaxing back yard opens to acres of land, a barn suitable for livestock, and a vegetable garden area for those with a green thumb. Welcome to this beautiful home and property. Only 1.5 hours from the GTA. (id:60365)
113 Stanley Road
Kawartha Lakes, Ontario
Beautifully Maintained 2+2 Bedroom Waterfront Bungalow with 1030 sqft on the main floor and Built in 2019. This year-round bungalow offers 75 feet of waterfront on scenic Butternut Creek with direct access to Canal Lake, part of the renowned Trent Severn Waterway. The open-concept eat-in kitchen features a center island, granite countertops, and a walkout to the rear deck - perfect for outdoor dining. A spacious living room offers another walkout to a large front deck, ideal for enjoying water views. The primary bedroom boasts a luxurious 5-piece ensuite, while the main floor also includes laundry with walkout for convenience. The partially finished lower level provides two additional bedrooms, a generous recreation room, and a utility room. Modern comforts include propane forced-air heating, central air conditioning, water filtration system with UV light, and durable laminate flooring throughout. Outdoors, guests will appreciate the large fire pit, shoreline bunkie, two storage sheds, and underground sprinkler system. With ample parking and excellent curb appeal, this property is perfectly suited for year-round living or weekend retreats. (id:60365)
135 Spalding Road
Toronto, Ontario
This renovated Spacious And Bright Main Floor Unit in the sought after pocket neighbourhood of Ancaster in North York features two Large Bedrooms, newly renovated open concept kitchen and living space, New Appliances And a new custom Kitchen, as well as a 4 Pc Bathroom With Shower. Walking Distance To several parks, minutes from Wilson subway station, and perfect For Commuting On the 401. Heat, Hydro, and water utilities are included, as well as 1 private parking spot in front drive way. Great space for a small family or singles. (id:60365)
914 - 270 Dufferin Street
Toronto, Ontario
One bedroom With Large Balcony + Can see Lake Ontario, VACANT Unit @ XO condo(King & Dufferin St) Located In The Heart Of Liberty Village. Enjoy easy access to transit right at your door step! King Street Car, Multiple Bus Lines, The Future GO Smart Track Station, Exhibition GO Station, Gardiner Expressway, offer an easy commute to any place within the GTA . Convenient location with Incredible Restaurants, Entertainment, Walking Trails, Nightlife, Grocery Stores nearby. (id:60365)
1206 - 3 Lisa Street
Brampton, Ontario
Welcome To This Beautiful 2 - Bedroom, 2 Bath Condo In Heart Of The Brampton After Queen Str Corridor! Perfectly Located Minutes To HWY 410, Public Transit, Shopping, Dinning, And All Amenities. Inside The Open Living And Dining Space Flow To A Generous Balcony Ideal For Enjoying Fresh Air And Relaxing, This Quit Well-Maintained building Offers Outstanding Amenities Include An Outdoor Pool, Tennis Court, Fully Equipped Gyms, Sauna, And Party/Gathering Rooms, Ready To Move In, This Is one You Don't Want To Miss This! (id:60365)

