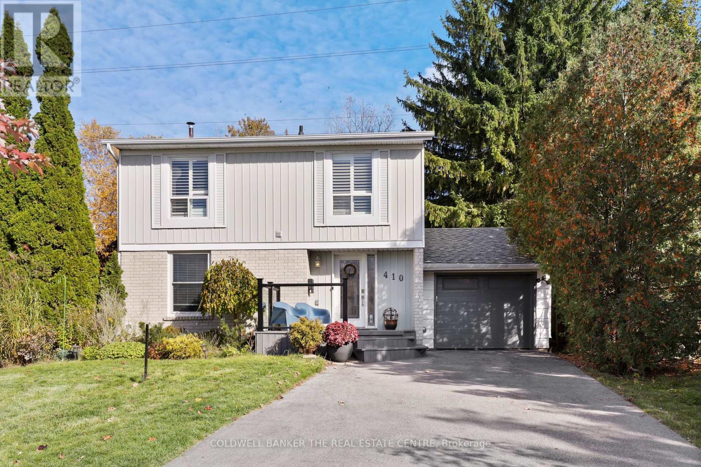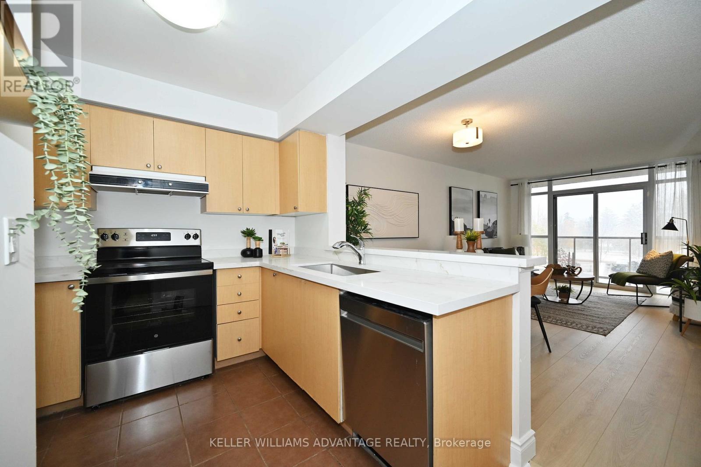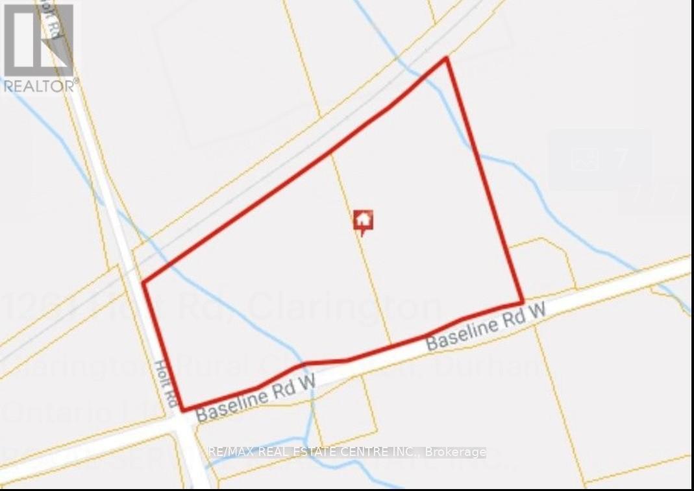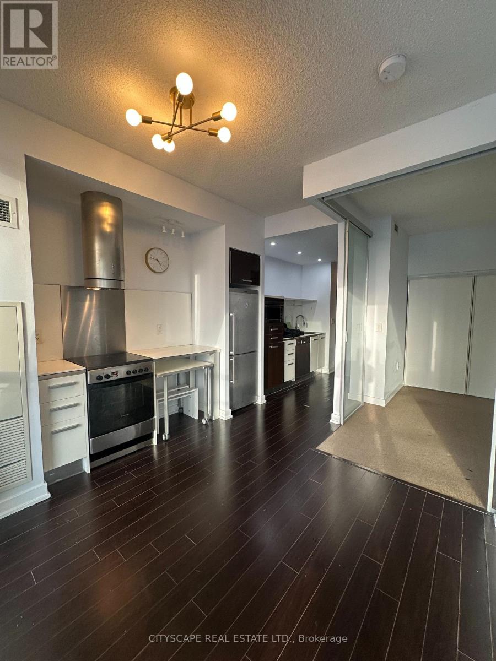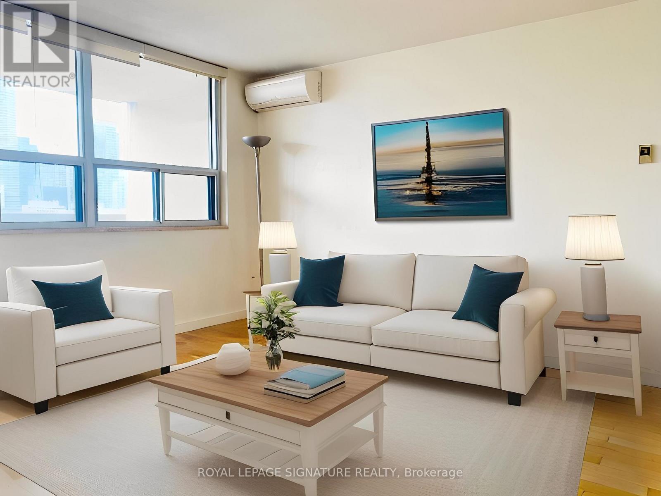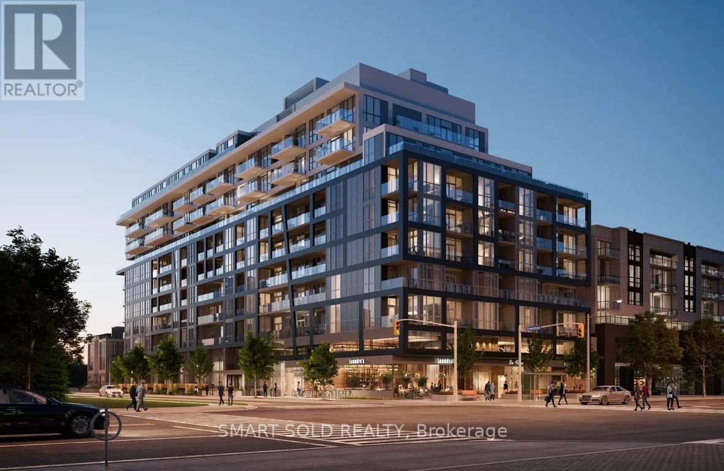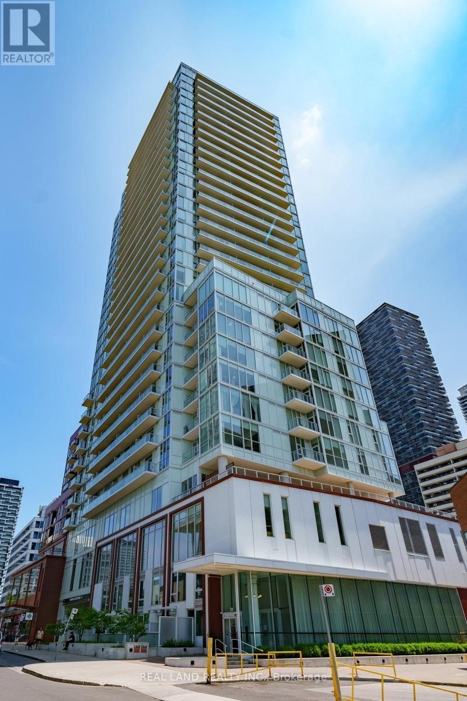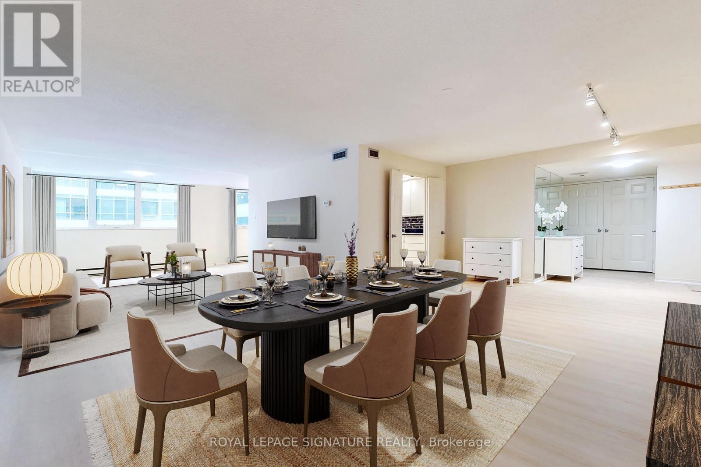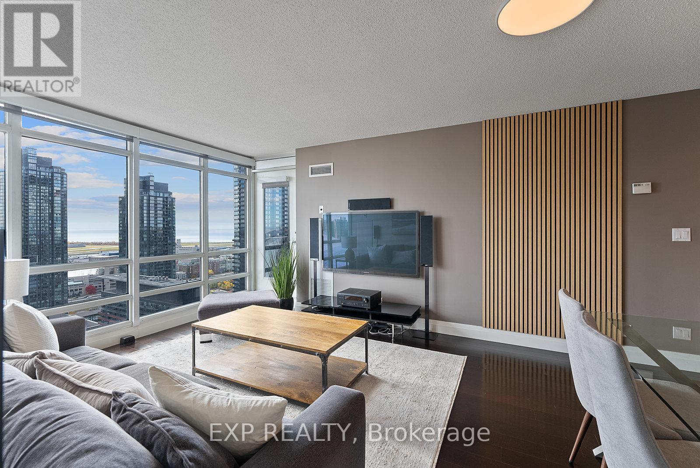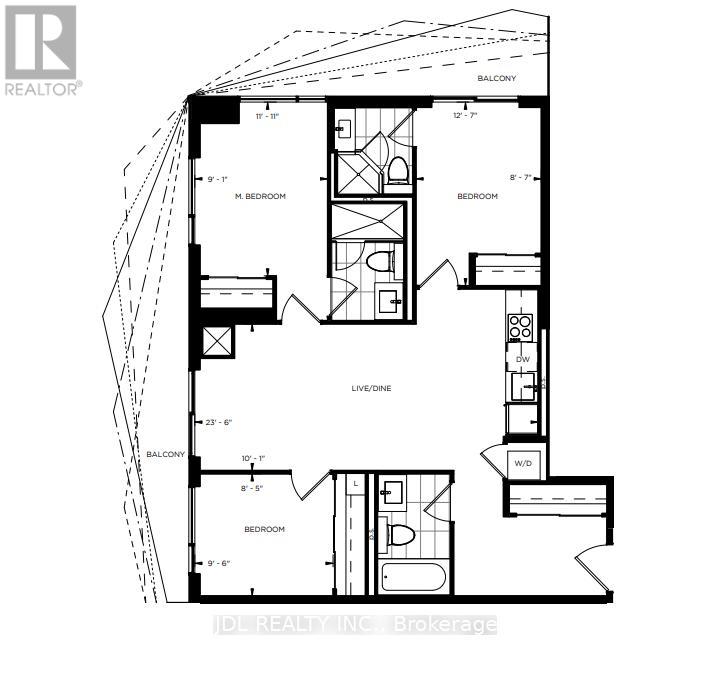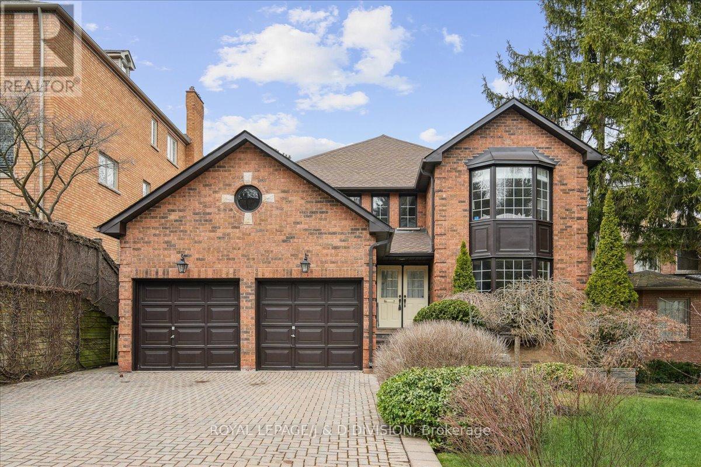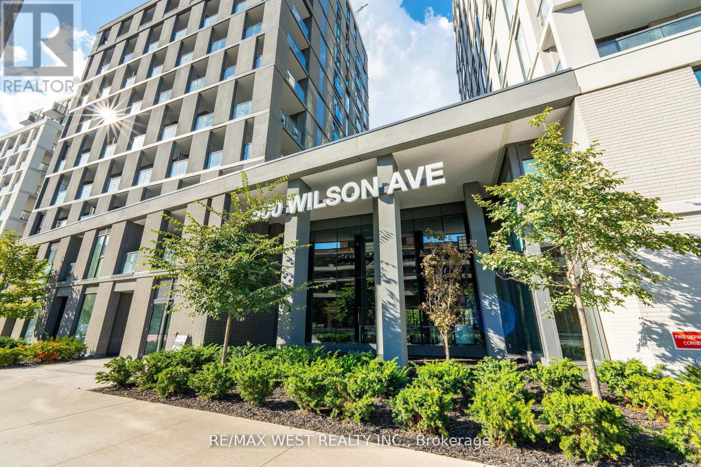410 Burnley Court
Oshawa, Ontario
Welcome to 410 Burnley Court - A Beautifully updated 4-Bedroom, 2-Bathroom home located in North Oshawa! Tucked away on a quiet, family-friendly court in the sought-after Centennial neighbourhood, this charming home sits on a spacious 30 x 100 ft lot and offers the ideal balance of modern updates, everyday comfort, and convenience! Step inside to discover a freshly painted interior with meticulously renovated bathrooms and a bright, functional kitchen featuring upgraded appliances and butcher-block countertops. The finished basement provides extra versatility, whether you need a cozy family room, home office, or recreation space. Entertain friends and family on the newly installed covered porch, perfect for parties, BBQs, and creating endless family memories! The side yard offers plenty of space to garden your heart away, while the kids enjoy the clear, open backyard all day long! Families will love the proximity to great schools for every age, including Sir Albert Love Catholic School, Pierre Elliott Trudeau Public School, and O'Neill Collegiate & Vocational Institute. Everyday essentials are right at your doorstep - enjoy easy access to Metro grocery, Five Points Mall, Northview Community Centre, and the Oshawa Public Library - Northview Branch. For recreation and travel, you're just minutes from the Oshawa Golf & Curling Club, Oshawa GO Station and Oshawa Executive Airport. This home has been thoughtfully upgraded and cared for - all that's left to do is move in and make it your own. Welcome home! (id:60365)
516 - 3650 Kingston Road
Toronto, Ontario
Absolutely spotless & move in ready, this well laid out 1+1 bedroom has a great view overlooking a green space with prized western views! Beautiful NEW updates include: brand NEW stainless steel kitchen appliances, brand NEW luxury vinyl plank flooring throughout, gorgeous NEW quartz countertops with double width undermount sink & updated light fixtures. Freshly painted; newer washer/dryer. Don't be fooled, this is functionally the same interior living space as the 700 sq ft 1+1 condos in the building. Built by Tridel, this condo has everything you need in walking distance - Metro, Dollarama, Goodlife Fitness & TTC are all steps from the front entrance. Includes parking. Very reasonable maintenance fees & taxes. Quiet, dog friendly building - larger dogs allowed, too! (id:60365)
1261 Holt Road
Clarington, Ontario
Great Location 21.54 Acres of Prime land Just West Of The Town of Bowmanville And North of 401 Exit Holt Rd And Minutes Away From The 418 Extension And Hwy 407. Entrance On Both Holt Rd And Baseline Rd. Surrounded by residential and schools. (id:60365)
1902 - 38 Dan Leckie Way
Toronto, Ontario
Welcome To Suite 1902 at 38 Dan Leckie Way! This bright and open concept one bedroom condo has a southwest lake view from the 19th floor and a spacious balcony. The modern and contemporary interior features designer kitchen cabinetry with stainless steel appliances and sliding bedroom doors with a spacious closet. Building amenities include a rooftop patio, a well equipped fitness center with a sauna. Also included is a BBQ area and access to a hot tub. Steps To Harbourfront, Canoe Landing Community Recreation Centre and Martin Goodman Trail. Easy access to T.T.C, Gardiner Expressway, The Financial, Entertainment & Theatre Districts and the C.N. Tower, Rogers Centre, Ripley's Aquarium, Scotiabank Arena, shops, cafes and restaurants! (id:60365)
1503 - 40 Homewood Avenue
Toronto, Ontario
Bright, open, and spacious one-bedroom condo with a walkout to a large balcony offering stunning, unobstructed views of downtown Toronto. The bedroom features a large window and generous closet space. Enjoy an open-concept kitchen with modern cabinetry and a beautiful stone countertop. This well-managed building offers 24-hour concierge service and fully renovated amenities including a pool, sauna, party room, and BBQ area. Conveniently located steps to College Subway, Eaton Centre, U of T, Metropolitan University, and more! (id:60365)
906 - 6 Greenbriar Road
Toronto, Ontario
Welcome To This New Stunning 2 Bedroom, 2 Baths Unit In The Center Of Bayview Village Community. 9-Foot Ceilings Featuring Floor-To-Ceiling Windows And An Extraordinarily Functional Layout, Flooded With Natural Light From The Beautiful Balcony That Allows A Perfect Area For Morning Coffee And Evening Sunsets Of Your Daily Life. Another Floor-To-Ceiling Windows Is Between The Master Bedroom And The Balcony, Which Provides More Bright Light For The Bedroom. The 2nd Bedroom Has Sliding Door And Closet. The Modern Design Of The Kitchen With A Cozy Island And High-End Appliances, Sleek Laminate Flooring Throughout And Large Space Of The Foyer. Enjoy The Amenities, Including: A Stylish Lobby With Concierge Service, 7/24, Fully Equipped Fitness Centre, Communal Work Lounge & Media Lounge, Social Lounge And Outdoor Terrace With Bbqs, Dining And Lounge Seating. Step To Bessarion And Bayview Subway Stations, And Bayview Village Mall, Easy Access To Hwy 401/404, North York General Hospital, Fairview Mall, IKEA, And Top-Rated Schools. (id:60365)
814 - 33 Helendale Avenue
Toronto, Ontario
Spacious 663 SQ.FT. 2-bedroom 2-Bathroom Unit With Large Balcony At Yonge And Eglinton. A Modern Kitchen With Built-In High End Appliances. Large Floor to Ceiling Windows In Living Room and Primary Bedroom. Unobstructed Views. Washer & Dryer Upgrade (2023). Fresh Paint (2025). Upgraded Flooring (2025). Amazing Amenities Available In The Building, Including Exercise Room, Modern Lounge And Game Area. Walking Distance To Public Transit, Restaurants and Stores. Floor Plan attached. Easy Showing With Lockbox. (id:60365)
1107 - 360 Bloor Street E
Toronto, Ontario
Prime Bloor St. Location In One Of The Best Buildings! Bright, Sunny Corner Suite With South Eastern Exposure! A Spacious 1510 Sqft 2 Bedroom Plus Den, Two 4pc Baths. Seperate Laundry Rm. Individual Temperature Control. Ample Interior Closet/Storage Space. New Flooring throughout. To Walking Trails, Ravine, Subway, Yorkville Fine Shops & Dining. Amazing Amenities Including Pool, Racquet & Squash Courts, Party Room, Library, 24Hr Security. (id:60365)
3711 - 397 Front Street W
Toronto, Ontario
FURNISHED MID-LONG Term Rental! Live Exceptionally in the Heart of Toronto!Experience luxury and convenience in this executive 2-bedroom + den suite perfectly situated on the vibrant Front Street, just east of Spadina. This sun-soaked, south-facing unit offers a smart split-bedroom layout and breathtaking lake views from every room. Second Bedroom to be set up as an office OR a 2nd Bedroom, which ever you prefer!Designed for modern city living, the home features an upgraded kitchen, two full bathrooms, a parking space, and a locker.Enjoy resort-style amenities including a pool, fitness centre, recreation room, 24-hour concierge, and more.Live life to the fullest in one of Toronto's most desirable downtown locations! (id:60365)
3101 - 100 Dalhousie Street
Toronto, Ontario
Experience elevated downtown living in this stunning 3-bedroom, 3-bathroom condo for lease at Social by Pemberton Group. Perched on a high floor, this corner unit offers a functional and spacious layout with a modern kitchen design and two balconies showcasing northwest city views. Enjoy access to over 14,000 sq. ft. of premium amenities, including a fitness centre, yoga room, steam room, sauna, party lounge, and BBQ area. Ideally located at Dundas & Church, you're just steps from public transit, shops, restaurants, universities, and cinemas. 1 Parking &1 Locker included! (id:60365)
2 Ivor Road
Toronto, Ontario
Exceptional Value in Prestigious Hogg's Hollow. Discover refined living in this meticulously designed 4+1 bedroom, 5-bath home in one of Toronto's most coveted neighbourhoods. Offering a rare blend of scale, elegance, and location, it represents outstanding value in today's market. Perfect for a family in need of generous space, the home is beautifully maintained and exceptionally clean - ready to be enjoyed now, with the opportunity to refresh paint, flooring, or finishes over time to suit your style. The main floor features expansive principal rooms with thoughtful proportions, creating a timeless layout. A large living and dining room flow seamlessly into the family room with wood-burning fireplace. The dedicated office provides a quiet retreat, while the light-filled kitchen with island and walk-out to the backyard is perfectly sized to become your dream culinary space. Upstairs, the oversized primary suite includes two closets and a large ensuite. A second bedroom has its own ensuite, while two additional bedrooms offer double closets. A versatile fifth bedroom on the lower level can serve as a guest suite, gym, or nanny/granny suite. The impressive walk-out basement provides multiple zones for entertaining: a fireside seating area, TV space, games area, built-in wet bar, and access to a landscaped, fenced yard. Additional highlights include main floor laundry, a double car garage with interior access, and abundant storage. Just steps to the subway and walking distance to shops, restaurants, and amenities, this home combines urban convenience with the tranquility of Hogg's Hollow. Close to top schools, golf courses, and HWY 401, it's a rare opportunity to secure both space and lifestyle in one of Toronto's premier addresses. (id:60365)
721 - 500 Wilson Avenue
Toronto, Ontario
Beautiful 3-Bed, 2-Bath Unit at Nordic Condos! Bright and spacious North, East & West-facing unit located in the vibrant Clanton Park community. Modern design, extensive green space, and thoughtfully planned amenities make this the perfect place to call home. Prime Central Location: Steps to Wilson Subway Station, minutes to Hwy 401, Allen Rd, Yorkdale Mall, parks, shopping, restaurants & transit. Building Amenities include 24-hr concierge, fitness studio with yoga room, pet wash station, outdoor lounge area & more. Ideal for families, professionals, or investors seeking a well-connected urban lifestyle! (id:60365)

