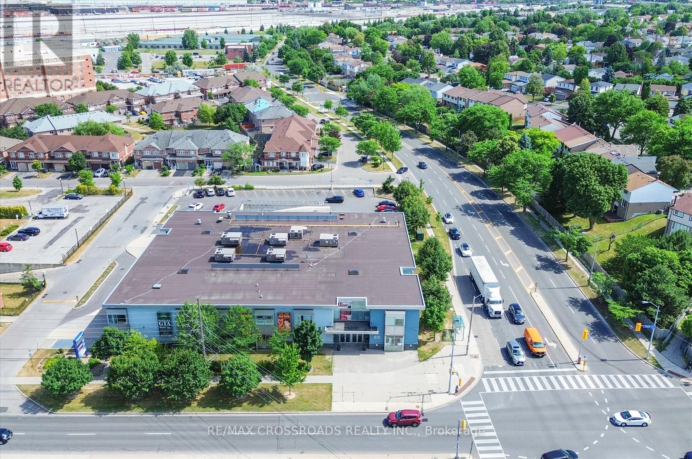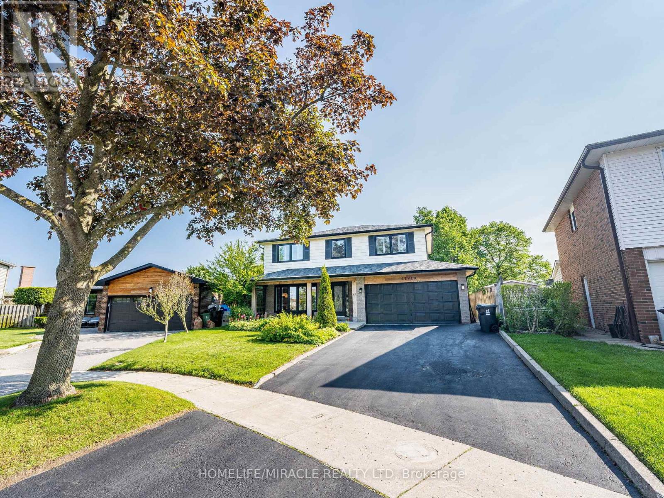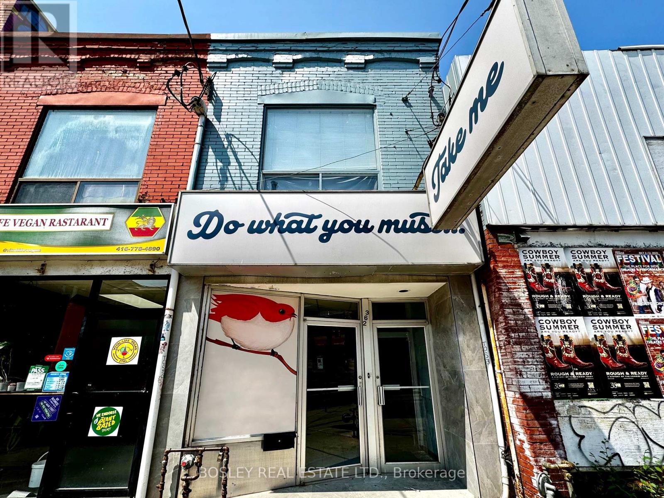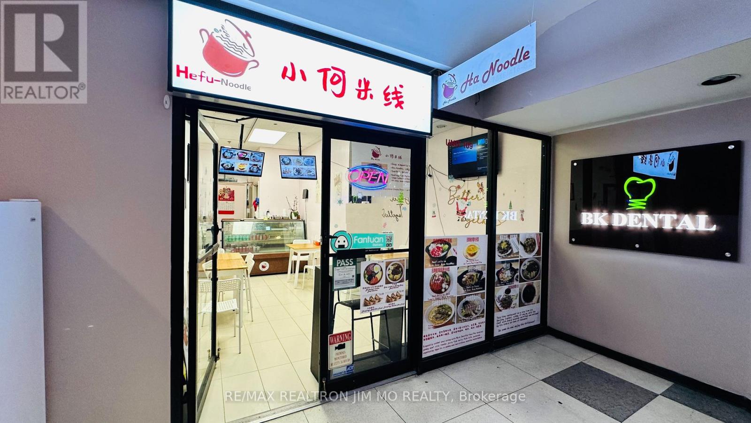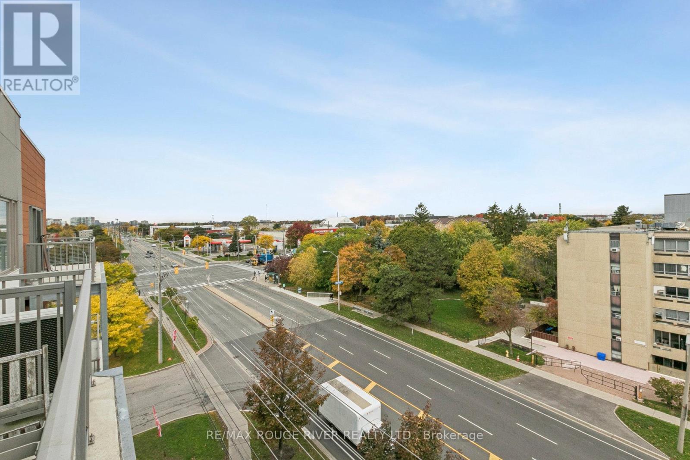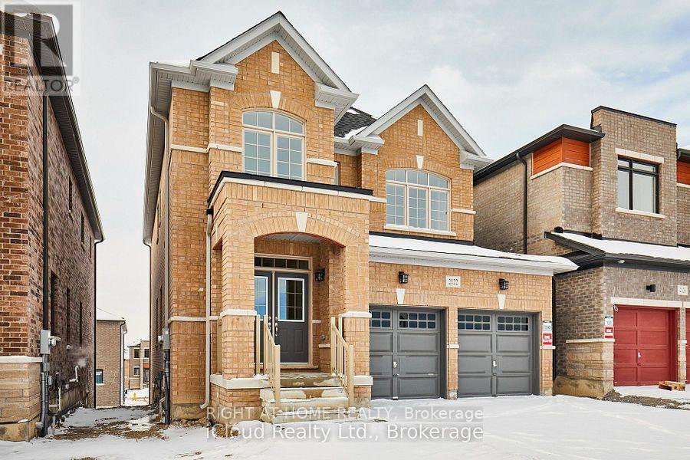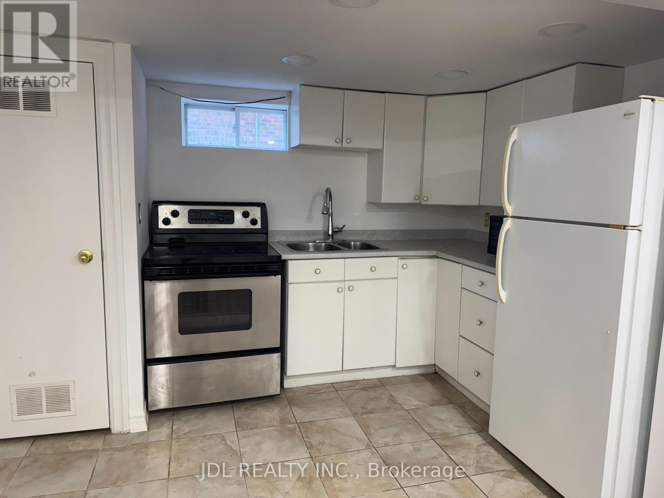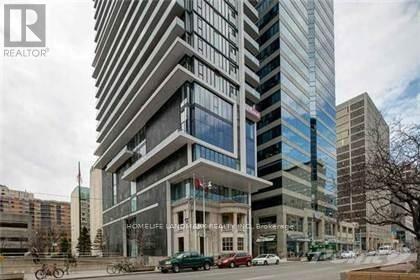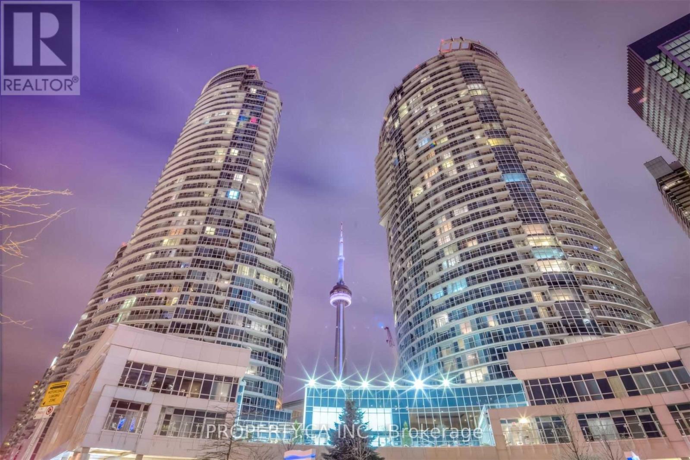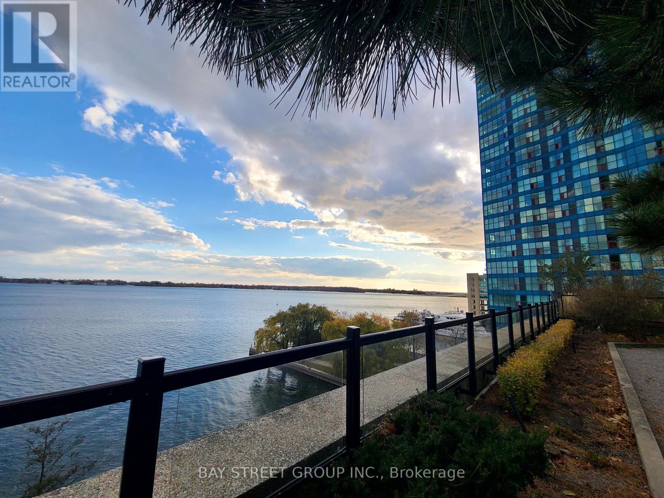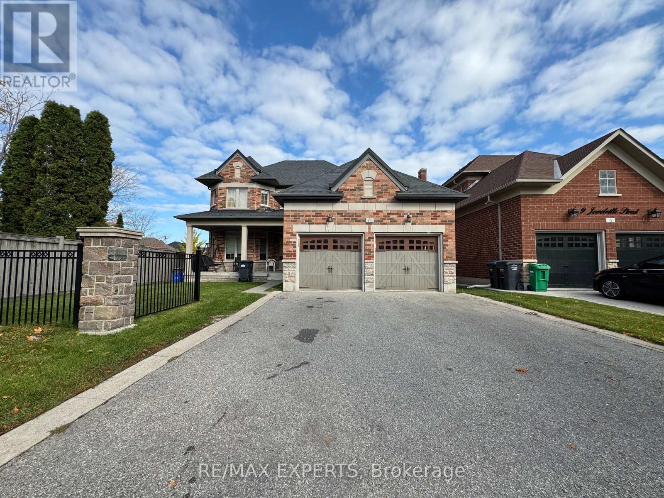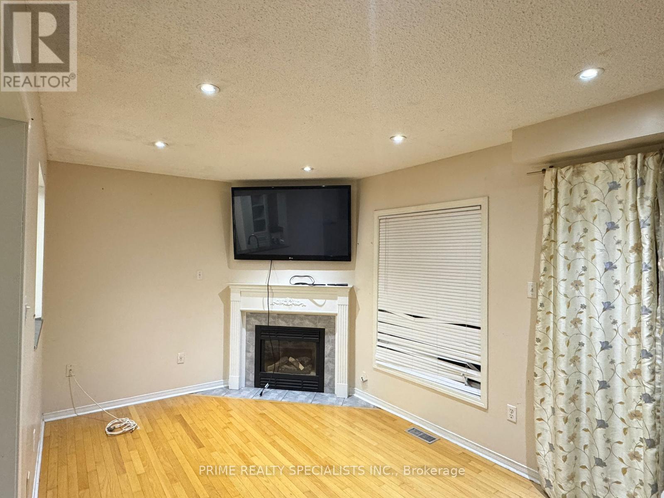122 - 5215 Finch Avenue E
Toronto, Ontario
Great Opportunity To Own A Unit In A Mall, Busy South Asian GTA Mall With Great Exposure. An exceptional opportunity to operate your own venture in a well-sized main floor unit with high visibility. This unit is ideal for a variety of uses including travel services, immigration service, legal or accounting offices, professional services, SPA, Salon, jewelry, or textile retail. Hours 9 A.M - 9 P.M. As A Prime Location With Easy Access To Public Transportation. Great For Small Business With An Excellent Big Income. Don't Miss The Opportunity For Investors Or To Start Your Own Business In GTA Mall. Priced aggressively for a quick sale don't miss out on this incredible investment opportunity. (id:60365)
7 Chapais Crescent
Toronto, Ontario
The Perfect Family Home in Centennial! Tastefully renovated while retaining its classic charm, this 4-bed, 4-bath 2-storey home sits on a pie-shaped lot in a family-friendly neighbourhood. Built in 1969, it offers ~2073 sq. ft. plus 846 sq. ft. finished basement-perfect for a growing family. Enjoy a spacious eat-in kitchen with a rare separate side entrance mudroom (2021) and powder room. The garage has been professionally converted into a home office with built-in desk and storage. Updates include: Main floor & kitchen reno (2015/16)Basement with 3-pc bath & sauna (2021)Flooring (upper level + living/dining) (2023)Windows/doors (2017-2021)Roof (2016), eaves/soffits/fascia (2021)Window coverings (2024)Driveway sealed (2025)In-ground pool professionally filled (2011)Unbeatable Location! Walk to schools, Port Union Community Centre (library, skate park, basketball court, fitness), and plaza with LCBO, Beer Store, shops, and eateries. Steps to Waterfront Trail, Rouge National Urban Park, TTC & Rouge Hill GO. This move-in-ready gem blends space, comfort, and lifestyle-your forever home awaits! (id:60365)
362 Broadview Avenue
Toronto, Ontario
Surrounded by some of the East End's most beloved names-Hugh's Room, Completo, Oji Seichi, and Lady Marmalade-362 Broadview sits right in the current of what makes this pocket hum. The long-standing local has already brought good fortune to generations of owners, and now it's read for its next chapter. The commercial main floor (approx. 700 sq ft) flows smartly from the street-facing storefront-ideal for cafe seating, retail display, or salon stations-expanding to a wider rear zone with office storage, washroom, and lounge potential. There's even a private courtyard out back for quiet breaks, intimate dining, or creative uses, plus an unfinished 600 sq f basement with a washroom and extra storage. Parking abounds at the doorstep and Green P Lot 179 offers monthly parking nearby for owners and residents convenience. Upstairs, a separately accessed three-bedroom apartment (approx. 700 sq ft) provides steady income or an owner's residence. Currently month-to-month at below-market rent, it's a built-in upside waiting to be realized.Updated, well maintained and expanded over the years, the property sits steps to 24-hour TTC, the DVP, bike trails, and a growing roster of destination dining and retail. A solid, feel-good investment-or a home-base for your own entrepreneurial story-in one of Toronto's most culturally rich neighbourhoods. The first floor is heated with electric base board; Second floor is heated with combined boiler/rads and electric base board. (id:60365)
109 - 3601 Victoria Park Avenue
Toronto, Ontario
Sale Of Business without Property!!! Profitable Asian Noodle Restaurant "Hefu-Noodle" for sale - turnkey operation ready for the next owner! Located at Located in the busy Victoria Terrace Plaza at Victoria Park & Mcnicoll., plaza with high daily traffic and ample parking.Easy-to-manage business - perfect for a family or 1-2 operators. Steady dine-in and take-out customers with potential to grow online delivery (Uber Eats, DoorDash, etc.).Fully equipped kitchen - all chattels and equipment included in the price.Very affordable rent: only $2,000/month (no additional taxes or TMI).Surrounded by offices, residential buildings, and convenient public transit. Great opportunity to start your own restaurant business with low investment and minimal overhead! (id:60365)
612 - 5131 Sheppard Avenue E
Toronto, Ontario
Welcome to this beautifully designed unit built by Daniels just four years ago-offering the perfect blend of comfort and functionality. Ideal for first-time home buyers, young professionals, investors , or empty nesters alike, this bright and a decent spaced layout is move-in ready. Enjoy an abundance of natural light throughout the open-concept layout featuring a stylish kitchen with stainless steel appliances and a welcoming family room that walks out to a private balcony-perfect for morning coffee or evening relaxation. Versatile den can easily serve as a home office or a second bedroom. For those with a green thumb, take advantage of the community garden and grow your own vegetables. Conveniently located just steps away from grocery stores, banks, shopping centres, and more-everything you need is right at your doorstep. Don't miss your chance to call this incredible space home! (id:60365)
2122 Cayenne Street
Oshawa, Ontario
Welcome to this never-lived-in basement suite located in the highly desirable Kedron North community at. This modern unit features 2 spacious bedrooms, large den/office, a full 4-piece bathroom, pot lights, extra storage, and a beautifully finished kitchen with brand new appliances. Enjoy the privacy of a separate entrance and the convenience of 1 dedicated parking spaces on the driveway.Located close to top-rated schools, shopping, public transit, Ontario Tech University, Durham College, parks, and major highways everything you need is just minutes away. Ideal for small families, professionals, or students seeking comfort, space, and convenience. Available Immediately (id:60365)
Bsmt - 47 Anndale Drive
Toronto, Ontario
Basement with Separate Entrance for lease in the highly sought-after Yonge & Sheppard area. Features a functional layout with 2 bedrooms, 1 bathroom, 1 kitchen, and a private separate entrance for added privacy. Conveniently located just steps from the subway station and minutes to Hwy 401, offering easy access to transit, shopping, dining, and all neighborhood amenities - perfect for professionals or small families seeking comfort and convenience in a prime North York location. (id:60365)
2702 - 426 University Avenue
Toronto, Ontario
Experience The Best Of City Living With This Stunning One Bedroom Luxury Condo In The Heart Of Toronto Downtown Core. Large One Bedroom Unit In The Building With West View. Just Steps Away From The Subway, U Of T, Ocad, Hospitals, University Health Network, Financial District, Shops And Restaurants, Making It The Epitome Of Convenience. The Open Concept Space Boasts A Modern Kitchen, Central Island, Granite Countertop, Perfect For Both Cooking And Entertaining. Enjoy Unobstructed Views That Stretch Far And Wide, Providing The Cityscape Right From Your Living Room. The Unique And Prestigious Rcmi Condos, A Testament To Luxury Living In The City. Don't Miss Your Chance To Live At The Center Of It All. Very Practical Layout. Sun Filled And Modern. This Condo Is Conveniently Situated Next To The Subway For Easy Access To Transportation. (id:60365)
215 - 208 Queens Quay W
Toronto, Ontario
Bright south-facing suite with 10' ceilings and all utilities included (heat, water, hydro). Features engineered hardwood throughout, full-sized washer/dryer, large pantry, and a versatile enclosed den with sliding doors that can serve as a 2nd bedroom, private office, nursery. Union Station is a 10-minute walk, streetcars are right outside, and the Gardiner is easily accessible. Building amenities include gym, indoor/outdoor pools, rooftop deck, guest suites, and 24-hour concierge. Unit has been professionally painted and cleaned. (id:60365)
1305 - 65 Harbour Square
Toronto, Ontario
Waterfront Living Meets Urban Convenience! Welcome to 65 Harbour Square by Lake Ontario, one of Toronto's most prestigious waterfront addresses. This spacious 1-bedroom, 1-bathroom suite features a smart open-concept layout with floor-to-ceiling windows, inviting natural light and showcasing serene city and lake views. Complete with parking & locker, this home offers comfort, function, and style in the heart of downtown. Residents enjoy luxury amenities including 24-hour concierge, fitness centre, indoor salt-water pool, sauna, squash courts, rooftop terrace, and an exclusive Harbour Square shuttle bus. Steps to the PATH, Union Station, financial district, Scotiabank Arena, Harbourfront Centre, restaurants, and shopping, this location is unbeatable. Condo fee covers all utilities, cable TV, and Internet. Whether you're seeking a vibrant urban lifestyle or a smart investment in Toronto's thriving waterfront community, this property is a rare opportunity not to be missed. (id:60365)
Bsmt - 11 Jewelville Street
Brampton, Ontario
Welcome To 11 Jewelville Street! Luxury Lease In Brampton's Most Prestigious Neighborhood! Discover Refined Living In This Elegant 2-Bedroom, 1-Bathroom Lower-Level Suite In A Beautiful Detached Home. Designed With Sophistication And Comfort In Mind, This Modern Residence Features An open-Concept Layout, Designer Finishes, And A Contemporary 3-Piece Featuring A Sleek Vanity, Modern Fixtures, & Tiled Shower Enclosure. Spacious Bedrooms, Ample Lighting, And Premium Touches Create The Perfect Balance of Warmth And Elegance. Nestled In A Highly Sought-After Family Community, Just steps From Top-Rated Schools, Scenic Parks, Shopping, And Public Transit. Easy Access To Major Highways! Ensures Seamless Connectivity Throughout The GTA. Enjoy The Serenity of Suburban Living With The Convenience Of Nearby Urban Amenities. AAA Tenants Required. Please Provide Employment Letter, Full Credit Report, And References. (id:60365)
122 Olympia Crescent
Brampton, Ontario
Spacious 1,870 sq. ft. (MPAC) 4-bedroom home, uniquely linked by the upstairs master bedroom closet. Features a private driveway with parking for 2 cars. The master retreat includes his-and-hers closets, a luxurious ensuite with soaker tub, separate shower, and double sinks. The main bathroom also offers dual sinks for added convenience. Hardwood and ceramic flooring adorn the main level. No carpet. The family room, complete with a cozy gas fireplace, opens to the backyard through a walkout. An eat-in kitchen overlooks the family room, creating the perfect space for family gatherings and entertaining. ** This is a linked property.** (id:60365)

