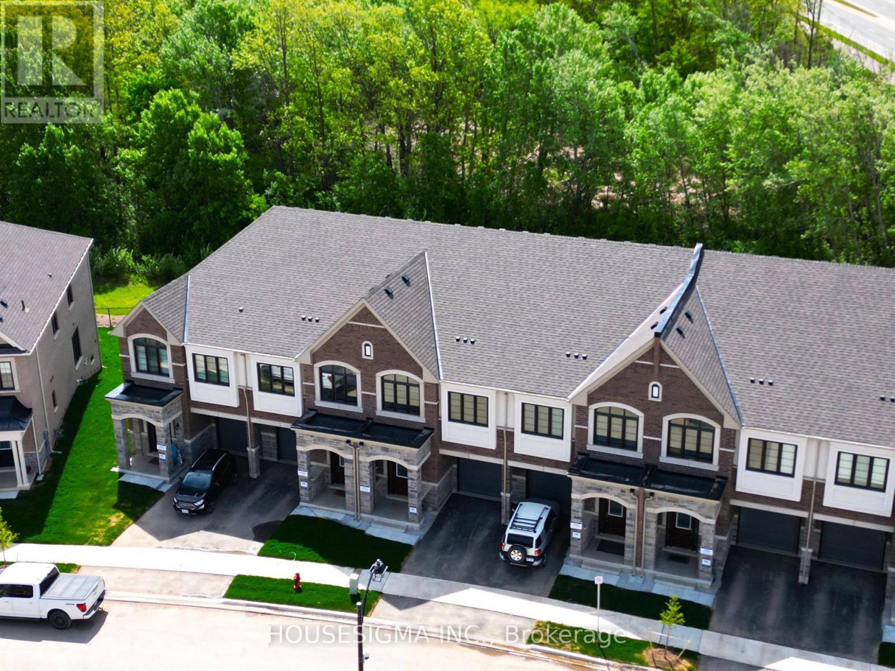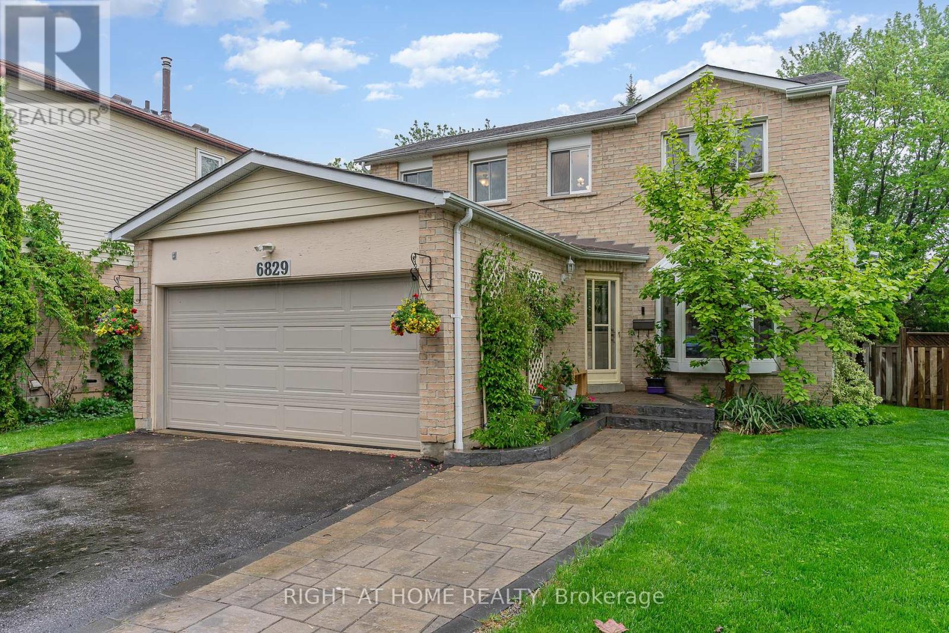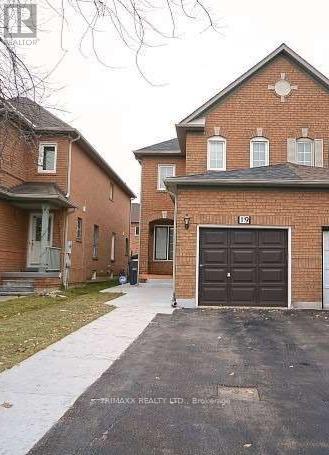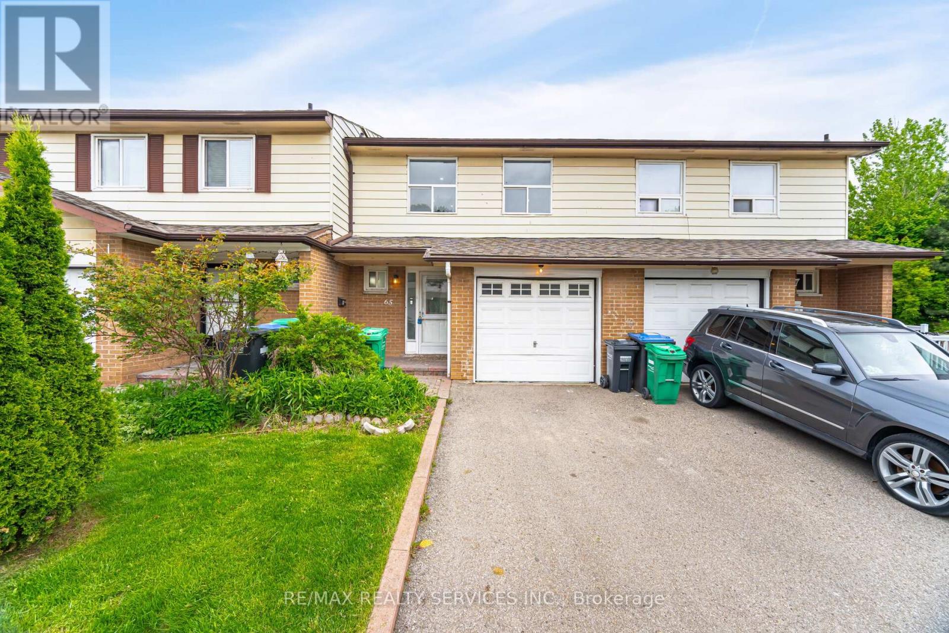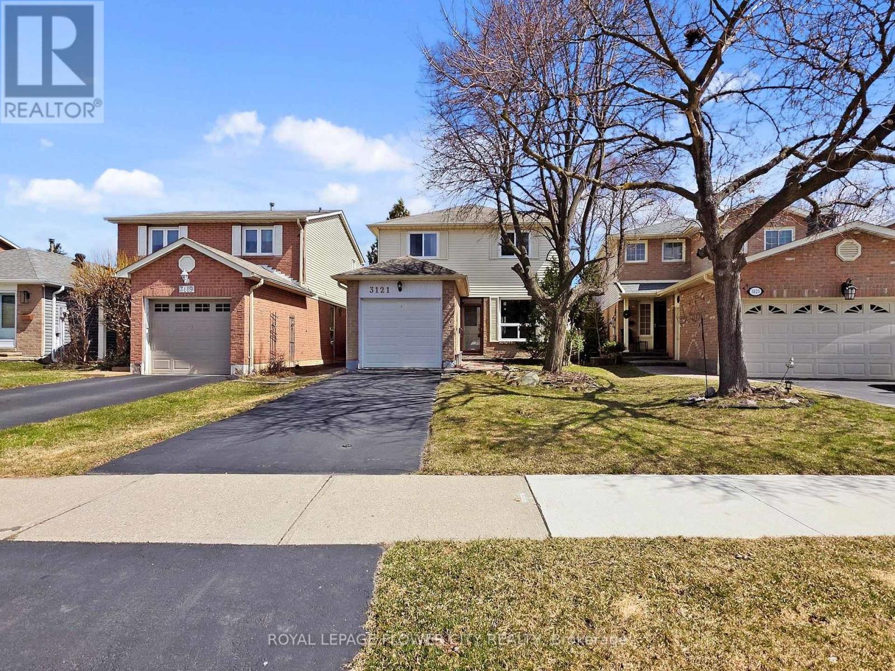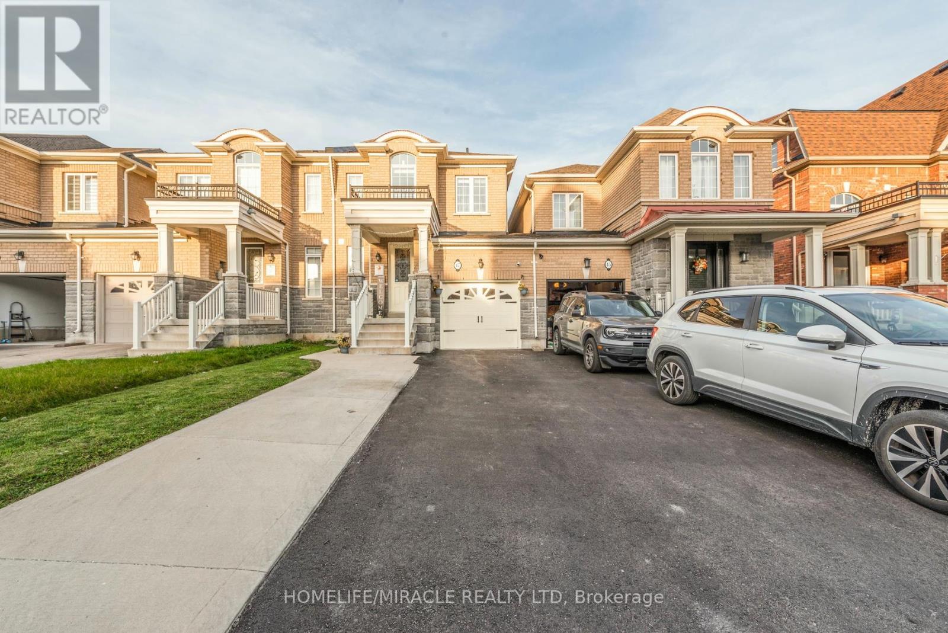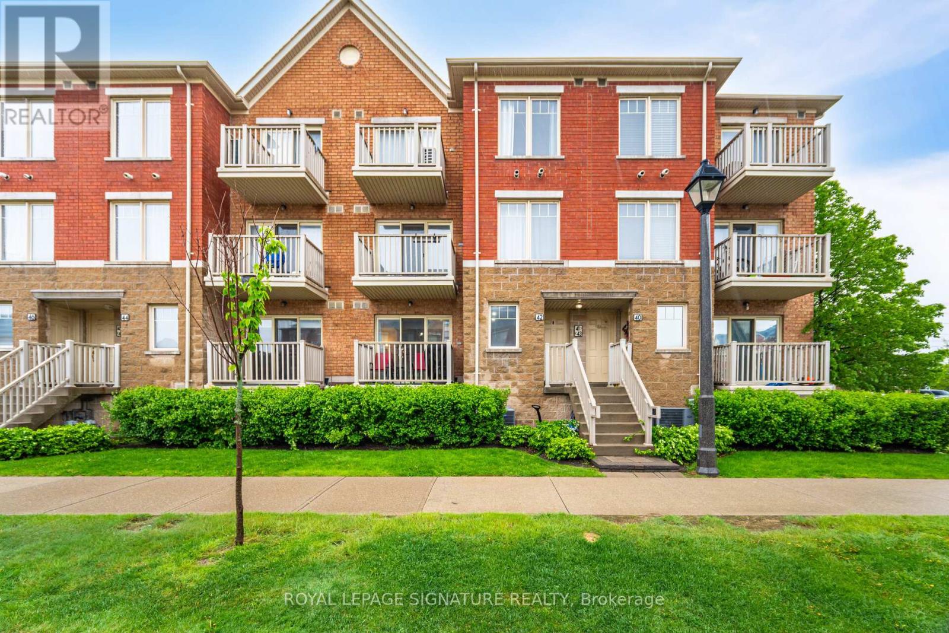549 Celandine Terrace
Milton, Ontario
Welcome to this brand-new, Great Gulf-built, never-lived-in 4+1 bedroom, 4.5 bathroom home featuring a builder-finished walkout basement with a separate entrance. A perfect blend of luxury, location, and long-term value, this home offers uninterrupted views of the Niagara Escarpment in the front and a private ravine lot in the back a rare combination of scenic beauty and privacy. Inside, you'll find hardwood flooring throughout, quartz countertops in the kitchen and all bathrooms, a custom upgraded kitchen with wall oven and gas cooktop rough-ins, designer cabinets and vanities, and elegant oak stairs with iron pickets. The walkout basement, finished by Great Gulf, includes a full bathroom and offers excellent potential for an in-law suite or rental income all just steps away from the future Wilfrid Laurier University campus. (id:60365)
Upper - 4616 Metcalfe Avenue
Mississauga, Ontario
This bright, clean, and beautifully maintained corner home in high demand features modern upgrades throughout, including a renovated kitchen, stylish bathrooms, and convenient second-floor laundry. Located in a highly sought-after neighborhood, it's within the boundaries of top-rated schools like John Fraser SS., St. Aloysius Gonzaga SS, and Credit Valley PS. Enjoy easy access to Highways 403 & 407, Credit Valley Hospital, Erin Mills town Centre, shops, restaurants, and public transit, all just a short walk away, Backing onto a play area with stunning southwest-facing views, this sun-filled home offers exceptional natural lights and an interlock driveway and walkway. A fantastic opportunity for families looking to lease in a prime Mississauga location! (id:60365)
6829 Markwood Place
Mississauga, Ontario
This stylish 3+1 bedroom, 4-bathroom home offers a thoughtfully designed layout with high-end updates throughout. Located on one of the last streets to be developed in the area, making this home one of the youngest properties in the neighborhood. The open style entryway with a skylight welcome you to the main floor which features a Living and Dining Room, dedicated Office/Den, perfect for working from home or a guest bedroom, and a family room with a cozy wood-burning fireplace, all painted in elegant designer colours. The updated eat-in kitchen boasts granite countertops, undermount lighting, sit up breakfast bar and a walkout to a spacious covered deck with BBQ area and fire pit ideal for entertaining. Upstairs, the large primary suite includes a walk-in closet and private ensuite, offering a peaceful retreat. The finished basement expands your living space with a full bar, a 4th bedroom, and ample storage. What truly sets this home apart is its exceptional proximity to a network of scenic walking and biking trails, which directly connect to the Lake Aquitaine Trail, Meadowvale Community Centre, Library, and Shopping Centre. Enjoy access to top-rated schools and all the conveniences of Meadowvale living. 8 minute Walking Distance to Go Train! Whether you're seeking modern living in a well-established community or easy access to nature, this home offers the best of both worlds. AC-replaced in 2019; Garage Doors Replaced in 2020, Front Walkway 2020 (id:60365)
4744 Simpson Drive
Burlington, Ontario
This impeccably maintained and tastefully upgraded 4 -bedroom, 4-bath corner home in the sought-after Alton Village features a recently renovated interior, including painting most of the house & brand new flooring on the upper level. Boasting functional open-concept layout with 9' ceilings and hardwood floors throughout the main floor it offers a gourmet kitchen with granite counters, stainless steel appliances, a stylish backsplash, and a walkout to a large desk. The cozy family room includes a gas fireplace and built-in bookcase, while the bight living room showcases a cathedral ceiling. Additional highlights include a main floor laundry with interior garage access, a spacious master retreat with a 5-piece ensuite, and a second bedroom with its own 4-piece ensuite and walk-in closet. Located close to parks, top-rate schools, shopping, and transit, this beautifully updated home blends comfort, convenience, and style, an opportunity not to be missed! (id:60365)
19 Clover Bloom Road
Brampton, Ontario
Beautifully Maintained Three Bedroom semi-detached with finished basement, a rare find, available for sale. Great Location!! Good size kitchen with eat-in breakfast area. Deck at the back. Easy Access To Highway, Shopping, Public Transit And All Amenities. Lots of Natural Sunlight. (id:60365)
34 Miami Grove
Brampton, Ontario
Nestled In A Highly Desirable Community, This Beautifully Maintained 3+1 Bedroom Executive Townhome Offers A Rare Blend Of Space, Comfort, And Convenience. With One Of The Larger Floor Plans In The Area, This Home Welcomes You With A Grand Double Door Entry And Provides Direct Garage Access From The Main HallwayA Thoughtful Touch For Everyday Living. The Main Floor Is Bright And Airy, Featuring 9-Foot Ceilings And Expansive Windows That Frame Peaceful Views Of Greenspace. A Spacious Living Room Provides The Perfect Setting For Relaxation Or Entertaining, While The Eat-In Kitchen Boasts Granite Countertops, Abundant Storage, And A Sunlit Breakfast Area. Upstairs, The Primary Suite Delivers A Quiet Retreat With A 4-Piece Ensuite, While The Additional Bedrooms Are Generously Sized, Filled With Natural Light, And Offer Lovely Views. The Basement, With Its Walkout To A Private Yard Backing Onto Open Green Space, Presents Excellent Potential For A Recreation Area, In-Law Suite, Or Home OfficeAll With No Neighbours Behind. Located Just Minutes From Highway 410, Major Retail Outlets, Parks, Schools, And Every Amenity You Could Need, This Turn-Key Home Is Ready To Welcome Its New Owners. (id:60365)
215 Beechfield Crescent
Orangeville, Ontario
Welcome to this beautifully maintained 2-storey home nestled in one of Orangeville's most sought-after neighbourhoods. Featuring 3 spacious bedrooms upstairs and a versatile 4th bedroom on the lower level currently set up as a home gym. This property offers flexibility for your family's needs. Step outside to find stunning professional landscaping in both the front and back yards. The backyard oasis is perfect for entertaining, complete with a large deck, pergola, and a tranquil pond garden feature. Located close to excellent schools, parks, and all the conveniences of shopping and dining, this home is ideal for growing families. A perfect blend of comfort, charm, and convenience. This is more than a house, its your next home! (id:60365)
65 - 3525 Brandon Gate Drive
Mississauga, Ontario
Welcome to this spacious 4+1 bedroom, 3 bathroom townhouse with a fully finished in-law suite, perfectly situated in a family-friendly complex! Conveniently located near transit, Westwood Mall, top-rated schools, parks, the library, and more, this home offers the ideal blend of comfort, community, and accessibility. Inside, you will find a modern kitchen with stainless steel appliances, laminate flooring throughout, and a well-maintained interior thats move-in ready. The finished basement features a private entrance with an additional bedroom and living area which is ideal for extended family, guests, or private living.. Enjoy the private backyard, perfect for summer barbecues, outdoor entertaining, or relaxing. Perfect opportunity for first-time buyers or investors seeking a solid property in a prime location. Extras: Pot lights throughout; Professionally painted. (id:60365)
3121 Keynes Crescent
Mississauga, Ontario
This awesome detached home sits on a spectacular, private, tree-lined lot and features a gorgeous shaker-style kitchen with a gas stove, Fisher & Paykel fridge, ceramic floors, and a picture window overlooking a Muskoka-like backyard. The super bright, open-concept living and dining room boasts hardwood floors, a cozy fireplace, and a walkout to a new deck. The spacious primary bedroom offers a semi-ensuite, walk-in closet, and a separate make-up vanity. A finished rec room with an office nook, pot lights, and built-in shelving completes this exceptional property. Recent upgrades include new windows on the main floor, a new front door. This well-maintained home is perfect for a small family or first-time home buyer. (id:60365)
47 Maple Trail Road
Caledon, Ontario
Stunning Modern 3-Bedroom Townhouse with Finished Basement and Rental Potential !Discover this beautifully designed modern 3-bedroom, 3.5-bath townhouse perfect for first-time buyers, investors, or small families. The open-concept layout features 9-foot ceilings and a spacious living and dining area that seamlessly flows into a well-appointed kitchen ideal for entertaining. Upstairs, the primary suite offers a private ensuite and a large walk-in closet, while two additional bedrooms provide plenty of space for family or guests. The finished basement with a separate entrance adds incredible value and flexibility. Thoughtfully laid out, it includes a cozy living area, a full kitchen, and an extra bedroom perfect for extended family or as a potential rental unit. This move-in ready home offers both style and versatility-a must-see opportunity you don't want to miss! (id:60365)
5329 Applegarth Drive
Burlington, Ontario
Nestled in the highly sought-after Orchard community of Burlington, this attractive and meticulously maintained freehold townhome offers exceptional curb appeal with its tasteful landscaping, elegant interlocking stonework, and a welcoming front porch that sets the tone for what lies inside. The main floor boasts a modern, open-concept layout enhanced by soaring 9-foot ceilings, creating a bright and airy atmosphere perfect for both everyday living and entertaining. The spacious great room features a cozy gas fireplace, adding warmth and charm to your living space, while the eat-in kitchen and adjoining dinette provide ample room for family meals and gatherings, with sliding doors leading to a fully fenced backyard complete with a stamped concrete patioideal for outdoor relaxation or summer barbecues. Upstairs, the serene primary bedroom serves as a private retreat with a generous walk-in closet and a well-appointed 4-piece ensuite. Two additional large bedrooms offer comfort and functionality, sharing access to a stylish 4-piece main bathroom, making this home a perfect blend of elegance, comfort, and family-friendly living. (id:60365)
42 - 5050 Intrepid Drive
Mississauga, Ontario
Welcome to this beautifully 2-bedroom, 2-bathroom condo townhouse move-in ready and thoughtfully designed for modern living. Enjoy the new, sleek white kitchen (2024) featuring stainless steel appliances, quartz countertops, a stylish backsplash, double sink, and plenty of cabinet space. The bright and airy living room opens to a private balcony with tranquil views of the kids park. Freshly painted and updated in 2024 with new vinyl flooring on the upper level and pot lights throughout the main floor, this home offers both comfort and style. Ideally located near the newly built recreational center on Ninth Line and a brand-new plaza, with quick access to Hwy 403 and407. You'll also find ample visitor parking, a kids playground, public transit, groceries, and top-tier amenities nearby including Credit Valley Hospital, Erin Mills Town Centre, parks, and excellent schools. Perfect for professionals, couples, or small families looking to enjoy an upscale lifestyle in a sought-after community. (id:60365)

