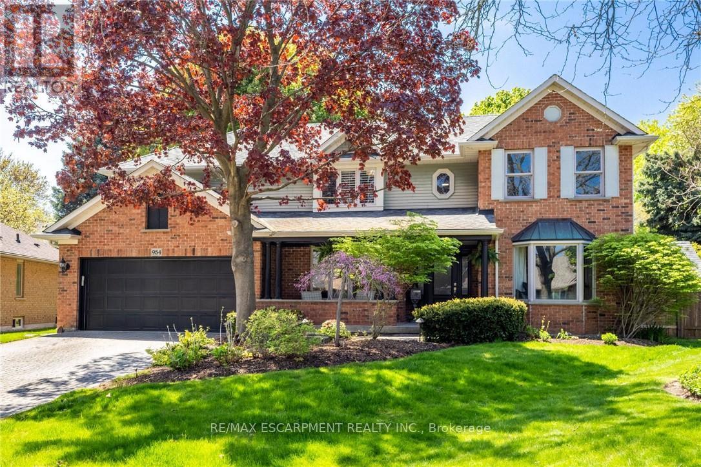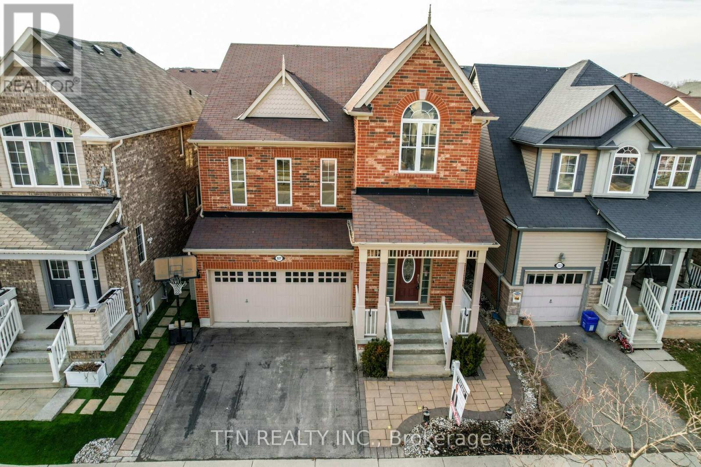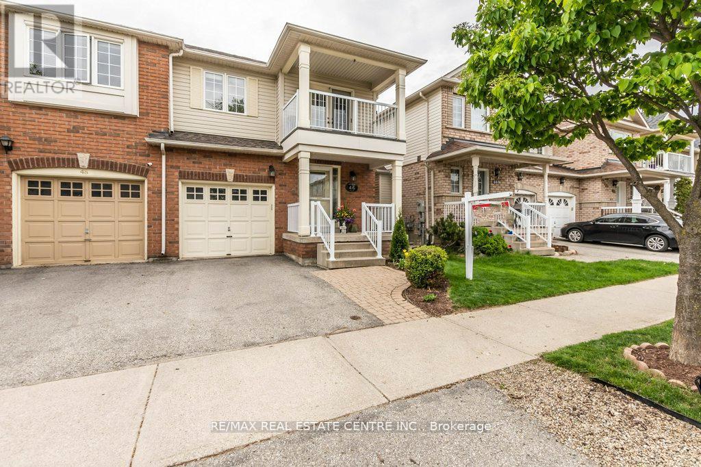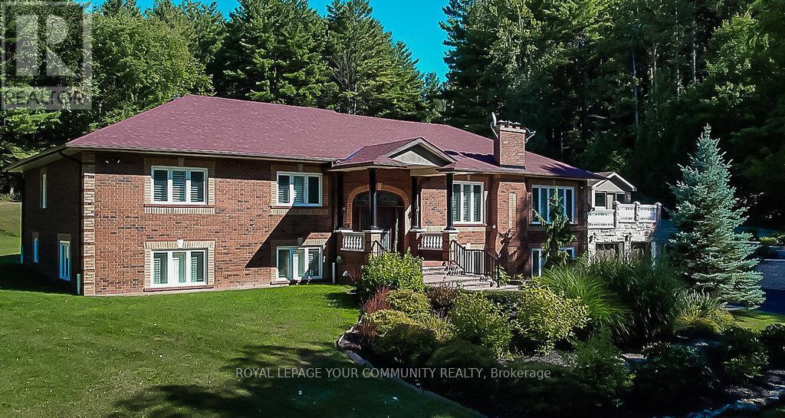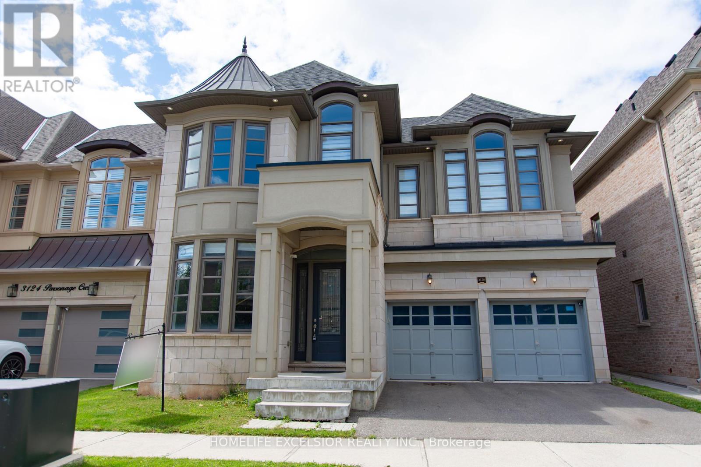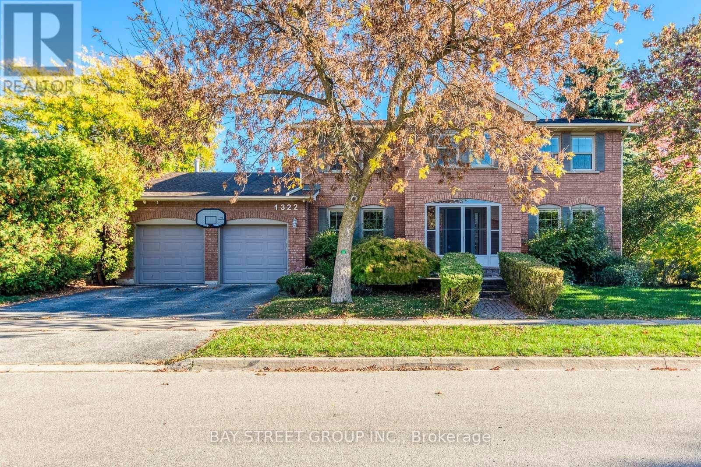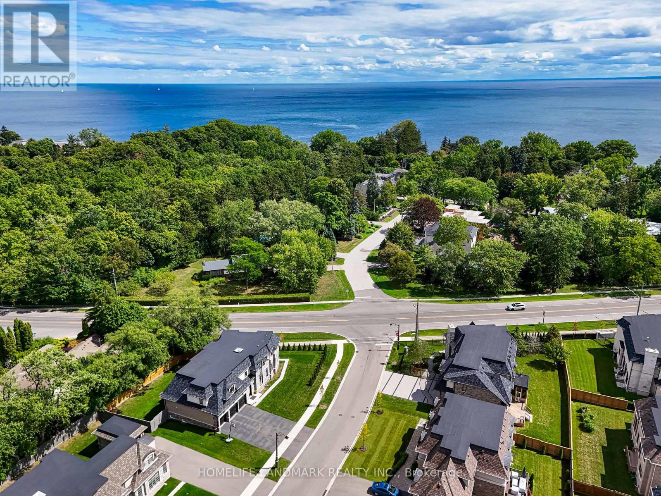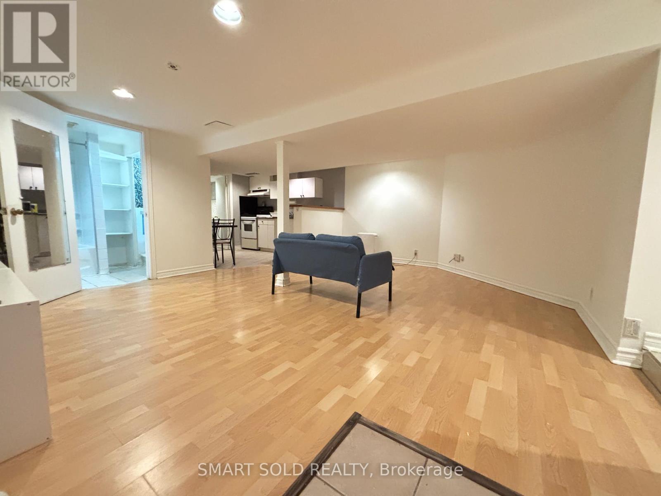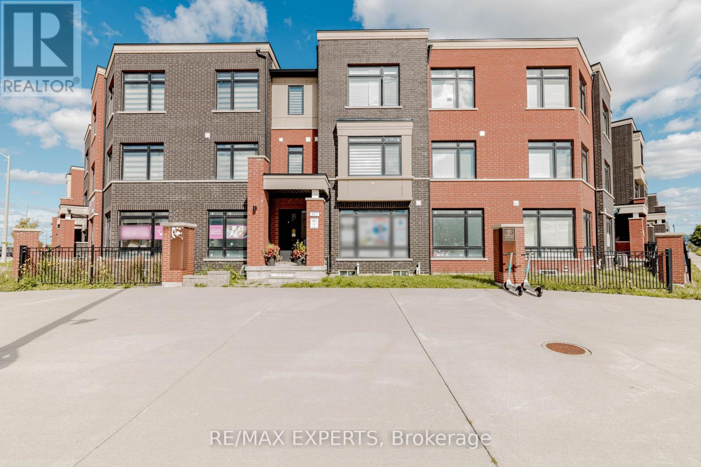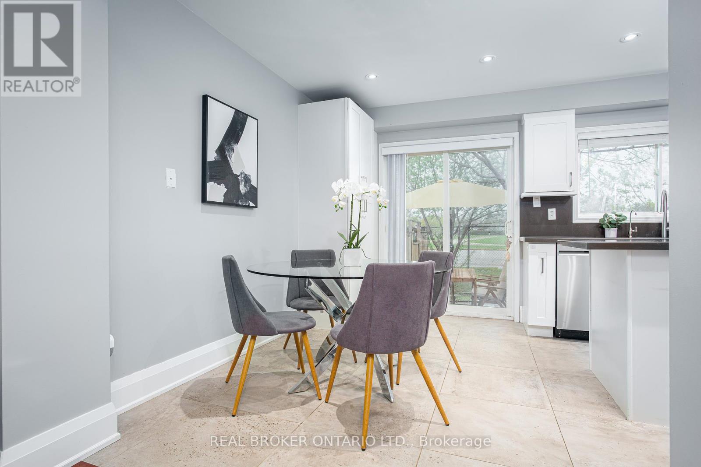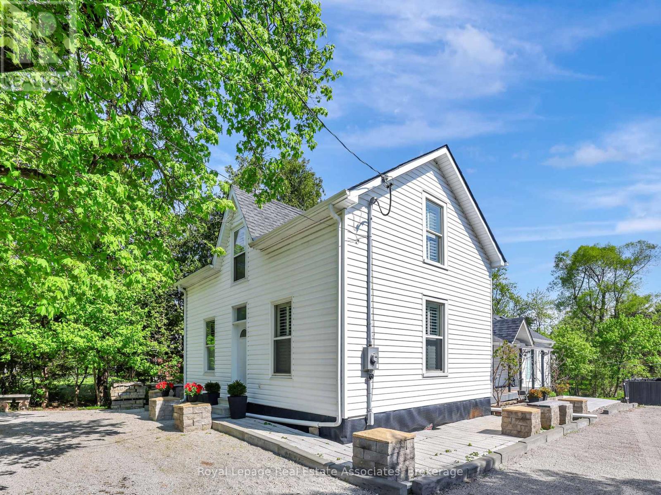954 Wintergreen Place
Burlington, Ontario
Welcome to this beautifully updated 5-bedroom, 4-bathroom home, ideally situated on a quiet court in the highly sought-after South Aldershot community. This exceptional property blends elegant design with modern comfort, offering a spacious and functional layout perfect for family living and entertaining. Step inside to discover a thoughtfully designed main floor featuring a large, gourmet kitchen with high-end appliances, an oversized island, and a striking double-sided fireplace that seamlessly connects the inviting living room and formal dining area. Upstairs, you'll find four generously sized bedrooms, including a luxurious primary suite complete with a walk-in California-style closet and a spa-like ensuite showcasing an island soaker tub and sleek glass shower. The fully finished basement is an entertainers dream, boasting upgraded windows, a fifth bedroom, 3-piece bath, a wet bar, and a pool table ideal for gatherings or relaxing weekends. Enjoy the ultimate outdoor retreat in your private, tree-lined backyard, complete with a hot tub and a stunning in-ground, heated saltwater pool perfect for summer fun or peaceful evenings under the stars. This is a rare opportunity to own a turnkey home in one of Burlington's most desirable neighbourhoods. Just steps to the lake, LaSalle Park & Marina, RBG, Burlington Golf & Country Club, GO and 403 and more! (id:60365)
327 Pringle Avenue
Milton, Ontario
Located in the prestigious Scott neighborhood near the escarpment, this beautifully upgraded home features a highly functional and popular layout with two family rooms, one of them with almost 12' soaring ceilings! The chef's kitchen boasts granite countertops, a central island, a gas stove, and abundant cabinetry, while elegant bay windows enhance the spacious living room. Upstairs, three oversized bedrooms include a luxurious primary suite with a bay window, a 4-piece ensuite, and a massive walk-in closet. Natural light pours in from every angle, complemented by modern fixtures and pot lights throughout. The professionally finished basement features a kitchenette, recreation room, 3-piece bathroom, electric fireplace, built-in cabinets, and ample storage. Entrance to the Basement can be accessed semi-privately through the Garage! Enjoy landscaped front and back yards, featuring low-maintenance artificial turf in the rear, as well as parking for up to six vehicles. Conveniently located near shopping, major amenities, and commuter routes, this home combines comfort, style, and a prime location. Pictures were with furniture; currently, the same furniture does not exist. (id:60365)
46 Livingston Road
Milton, Ontario
Beautiful three bedroom, three bathroom, 1890 square foot semi-detached plus a finished basement in a highly desired location. Inviting entranceway, bright with ceramic floor leading to a spacious living room. Quartz counters with inlaid double sink, breakfast bar, ceramic backsplash and floor opens to a large dining room with natural gas fireplace with door to the interlock patio and private, fenced backyard. The main level level has access to the garage. A few steps down to a convenient powder leading to a fabulous recreation room with luxurious bar with granite counters, stone wall feature, copper sink a heated floor and built in shelving. Watch the big game in front of the cozy electric fireplace. The upper level offers a sitting room/office that is open at the top of the stairs with a double door to a welcoming balcony for that morning coffee or evening glass. Three bedrooms, the primary bedroom with a four piece ensuite with soaker tub and separate shower. A four piece main bath and a laundry room complete this level. Notable features: shingles 2015, columns 2020, furnace 2020, central air 2023, water heater owned 2018, basement finishing 2014, workshop/utility room, storage room and a natural gas barbeque hookup. You'll the the convenience of being close to schools, shopping, parks and transit. (id:60365)
215 Queenslea Avenue S
Toronto, Ontario
Discover the spacious 4-bedroom, 4-bathroom home located on a quiet street in a well-established Toronto neighborhood. The main floor offers a bright and open layout with plenty of room for everyday living and entertaining. The kitchen features ample cabinetry, modern finishes, granite counters, and a center island. Upstairs, four comfortable bedrooms and two full bathrooms provide plenty of space for family and guests. The finished basement adds extra living space and a bathroom, ideal for a recreation room, home office, or fitness area. Outside, enjoy a private backyard with a back porch - a great spot for relaxing or hosting gatherings. Conveniently close to schools, parks, shopping, and public transit, this home offers a perfect combination of space, convenience, and location. This is a fantastic opportunity to own a well-maintained family home in a sought-after c community. (id:60365)
8339 Finnerty Side Road
Caledon, Ontario
Gorgeous Spacious Raised Bungalow Nestled Amongst Towering Trees On Beautiful Private & Peaceful 25 Acres Backing Onto Conservation Area. Over 5800 Sq. Ft. Of Living Space. Lovely Home With Large Living Room With Wood Burning Marble Fireplace, Cathedral Ceilings, Open To Separate Dining Room And To Entertainers Sized Kitchen With Island, Granite Floor And Walk-Out To An Oversized Deck 33X35 Ft. And A Gazebo 21.5X12.7 Ft. With 2 End Doors, All Thermal Windows And Ceramic Floor. Full Ensuite With Jacuzzi Marble Floors And Walls. High-Quality Thermal Windows With Spectacular Views Of The Amazingly Beautiful Property. Hardwood Throughout. Large Foyer With Marble Floors. 4 Large Bedrooms 2 In Lower. Lower Level Features A Beautiful Flagstone Wet Bar/Kitchen Open To Large Family Room 39.6X31 Ft. Above Grade Family Room W/Marble Fireplace. Entertainers Delight Spa Room, Sauna, His & Hers Change Rooms & Shower. An Entertainer's Dream And Fantastic In-Law Setup. Cold/Storage & Electrical Rooms. **EXTRAS** Skylights, California Shutters Throughout, Exist. Window Treats, & Elfs, Elegant Cove Moldings. Oversized 3 Car Garage W/Walk-In To Lower ground level. Overhauled Irrig. Sys2022.Roof 2022, Gra. doors 2022. Cent Vac,Furnace, & Backup Prop Generator (id:60365)
3128 Parsonage Crescent
Oakville, Ontario
*** RAVINE LOT ***. Luxury Residences on A Quiet Street, Built by One of The Most Reputable Fernbrook Homes! A lot of $$$ spent on upgrades. The main floor features 10-foot ceilings, while the upper level offers 9-foot ceilings. Hardwood Flooring on main and second floor. Coffered Ceiling in Kitchen, Breakfast, Living and Dining. Family Size Kitchen with S/S Kitchen Aid appliances, Back Splash, Quartz countertop and waterfall ends to both side of Island. Servery and Walk in pantry. Spacious Family room with gas fireplace. Main floor study room. Stairs Skylight. Great size Master bedroom with Her/His walk in closet. Second floor Laundry. (id:60365)
1322 Roseberry Crescent
Oakville, Ontario
Elegant 4-Bed, 4-Bath Home in Sought-After Glen Abbey! Nestled on a quiet family-friendly crescent with over 4,200 sq.ft. of finished living space, this residence offers a perfect blend of comfort and style. Stunning curb appeal with mature trees and professional landscaping leads to a private backyard oasis featuring a heated saltwater pool, pergola, BBQ line, and lush greenery ideal for summer living. The main floor and 2nd are hardwood flooring, pot lights, and French doors opening to formal living and dining rooms filled with natural light. The renovated kitchen is a chefs delight with quartz counters, subway tile backsplash, painted cabinetry, stainless steel appliances, breakfast bar, and a bright eat-in area with walkout to the deck. The inviting family room highlights a wood-burning fireplace, custom built-ins, and direct access to the backyard retreat. Upstairs, the spacious primary suite offers a walk-in closet and a 4-pc ensuite. The finished lower level includes a wet bar, 2-pc bath, games area, and recreation room. Conveniently close to top-rated schools, new hospital, highways, GO Transit, and scenic trails. (id:60365)
1199 Lakeshore Road W
Oakville, Ontario
Nestled in Stunning Kingscrest Residence, Spectacular 2020 Year Fernbrook Built Custom Home With 3-Car Garage And Triple Drive Way. All Fenced and Gated, It Boasts Almost 7200 Sq ft Of Finished Living Space, More Than 4700 Sq ft Above Grade On Huge Lot. Highly Functional Floor Plan.Spacious and Sunshine Filled Whole House. Main Entrance Foyer With Detailed Intricate Custom Millwork . Crown Moulding Through out, Main Floor Features 10'Ceilings, Office, Living Room and Dinning Room with Large Windows Overlooking Garden. Gourmet Downsview Kitchen W/Wolf, Sub-Zero. The vaulted 16' Ceiling Family Room is Full of Light with Windows throughout and a Gas Fireplace.Through the Modern Open Stairs, Second Floor features Skylight, 9' High Ceiling, 4 Bedrooms All With Ensuites With High End Finishes. 3 Bathrooms with Heated Floor.The Primary Bedroom is Luxury with an Oversized Walk-in Closet and Splendid Bathroom. Laundry Room Located Conveniently on the Second Floor. Fully Loaded Lower Level , 9' Ceiling, With Recreation Room, Theatre, Bathroom and a Gas Fireplace. This Property shows Luxury and Contemporary comfort. Even More It Owns a Cambridge Elevator that Accesses All 3 Floors and Garage. Huge Yard, A Lot of Greenspace. Fabulous Layout to Accommodate a Growing Family and for Entertaining. Steps to Lake Ontario and Close to Appleby College.Incredible Home, Must See. A True Gem not to Be Missed! (id:60365)
51 - 13th Street
Toronto, Ontario
All inclusive and One parking is included!!! Newly renovated unit just a 3-minute walk to Humber College! This partially furnished space includes one driveway parking spot and is perfect for students or professionals. Enjoy easy access to Rabba, the lake, and the streetcarall within walking distance. Please note, laundry is shared with upstairs and is allowed once a week. Dont miss this convenient and comfortable rental in a prime location! (id:60365)
357 Veterans Drive
Brampton, Ontario
Experience the perfect blend of luxury living and professional opportunity in this rare Rose haven live/work townhouse-a true one-of-a-kind opportunity. Live, rent, or operate your business-this versatile property delivers style, function, and Strong investment value. Prime location! The ground floor boasts a fully equipped professional retail/workspace with high-visibility Street exposure, multiple permitted uses, and a large commercial window perfect for your business decal. A Separate entrance leads to the bright residential Space, offering privacy and convenience. Enjoy two private entrances (front and rear), an oversized double-car garage plus Longest driveway parking for 6 on Driveway and more-total capacity of 8-car parking-and a huge private terrace. The unspoiled basement with Separate entrance provides endless potential. Spanning 3Stories, this home features 3 Spacious bedrooms, a gourmet chef's kitchen, LED Square pot lights on the main floor, and a primary Suite with a Spa-like 4-piece ensuite-exuding elegance and functionality. Opportunity for multiple rental incomes. The commercial Space offers excellent Street exposure Facing Major Intersection and Strong income potential. Freehold townhome with no TMI. Prime location near Hwy 410, top Schools, Shopping, and Mt. Pleasant GO Station. (id:60365)
Th71 - 86 Joymar Drive
Mississauga, Ontario
Stunning, fully renovated executive townhome in the heart of Streetsville! This 3+1 bed, 3-bath home features premium finishes including solid wood flooring, custom solid wood stairs, and imported tiles. Freshly painted throughout with newer appliances, furnace & A/C (2021). The finished basement offers a spacious rec area and an additional bedroom--ideal for guests, in-laws, or a home office. Located in a rarely offered, well-managed complex just a 10-minute walk to the GO Train, and steps to top-ranked Vista Heights PS, Streetsville Secondary, and historic Main St with shops, cafes, and restaurants. A true turn-key home in one of Mississauga's most charming neighbourhoods! (id:60365)
79 Tremaine Road
Milton, Ontario
Welcome to 79 Tremaine Road, where country charm meets modern convenience in perfect harmony. Nestled on the outskirts of Milton, just moments from the scenic Kelso Conservation Area, this captivating property offers the best of both worlds-tranquil rural living with easy access to all the amenities the town has to offer. Step inside the main century-old home and be greeted by the warmth of rustic hardwood flooring that flows through the inviting living room. A bright and airy office at the front of the home provides the perfect workspace, while a well-appointed four-piece bathroom adds to the homes functionality. Upstairs, two generously sized bedrooms and an additional bathroom provide comfort and space for the whole family. At the heart of the home, the expansive open-concept dining room and kitchen create an inviting atmosphere for gatherings. A striking wood ceiling, stainless steel appliances, and a convenient side entrance enhance this space, blending character with modern updates. But the real showstopper? A breathtaking primary suite that exudes elegance and tranquility. Featuring soaring wood cathedral ceilings, skylights, and an abundance of natural light, this retreat is nothing short of spectacular. California shutters throughout the home offer an extra touch of sophistication. And just when you think it cant get any better-it does! This property also boasts an impressive 25' x 50' heated workshop, equipped with two 60-amp electrical panels to support all your business, hobby, and entertainment needs. The upper level of this versatile space is a fully finished entertainment oasis, complete with laminate flooring, pot lights, a balcony, heating and air conditioning, a 3pc bathroom, wet bar, games room, and a dedicated movie room. To top it all off, the stunning views of the Niagara Escarpment provide an ever-changing backdrop of natural beauty, making this home a rare gem. Plus, the deleted 401 bridge, now has traffic on Tremaine road down to a minimum. (id:60365)

