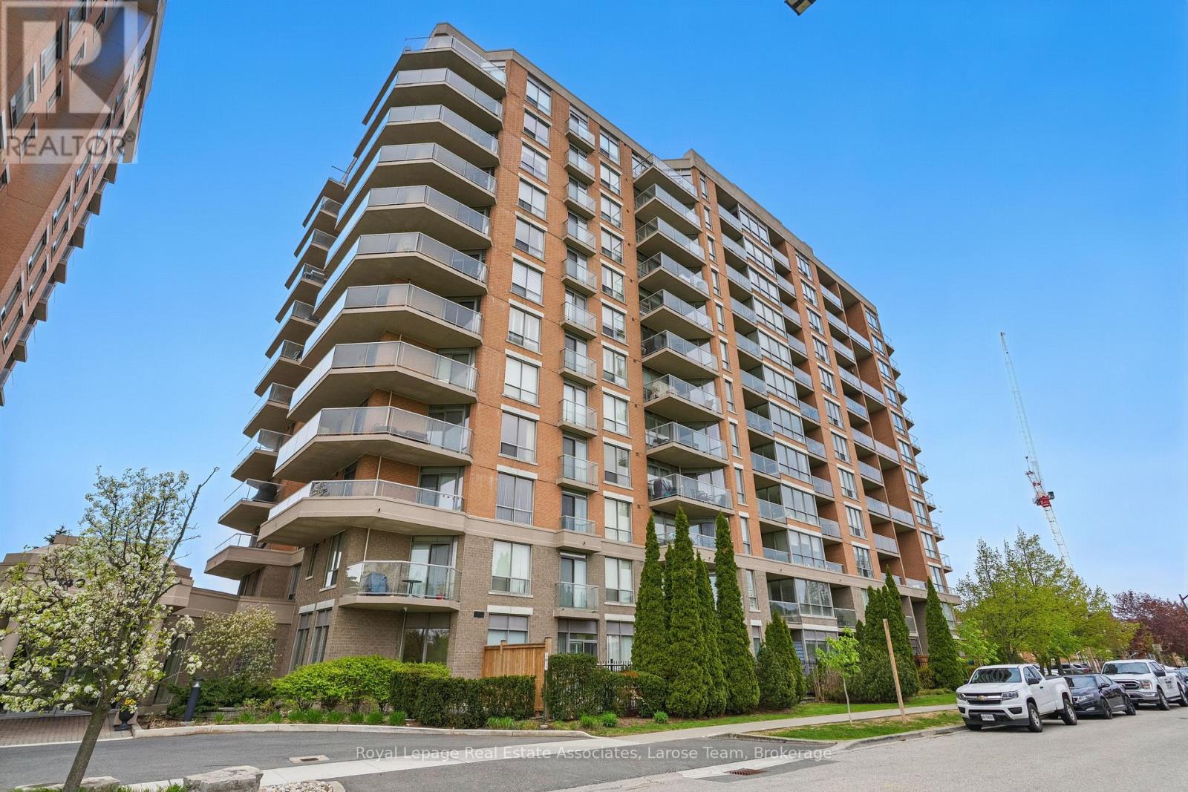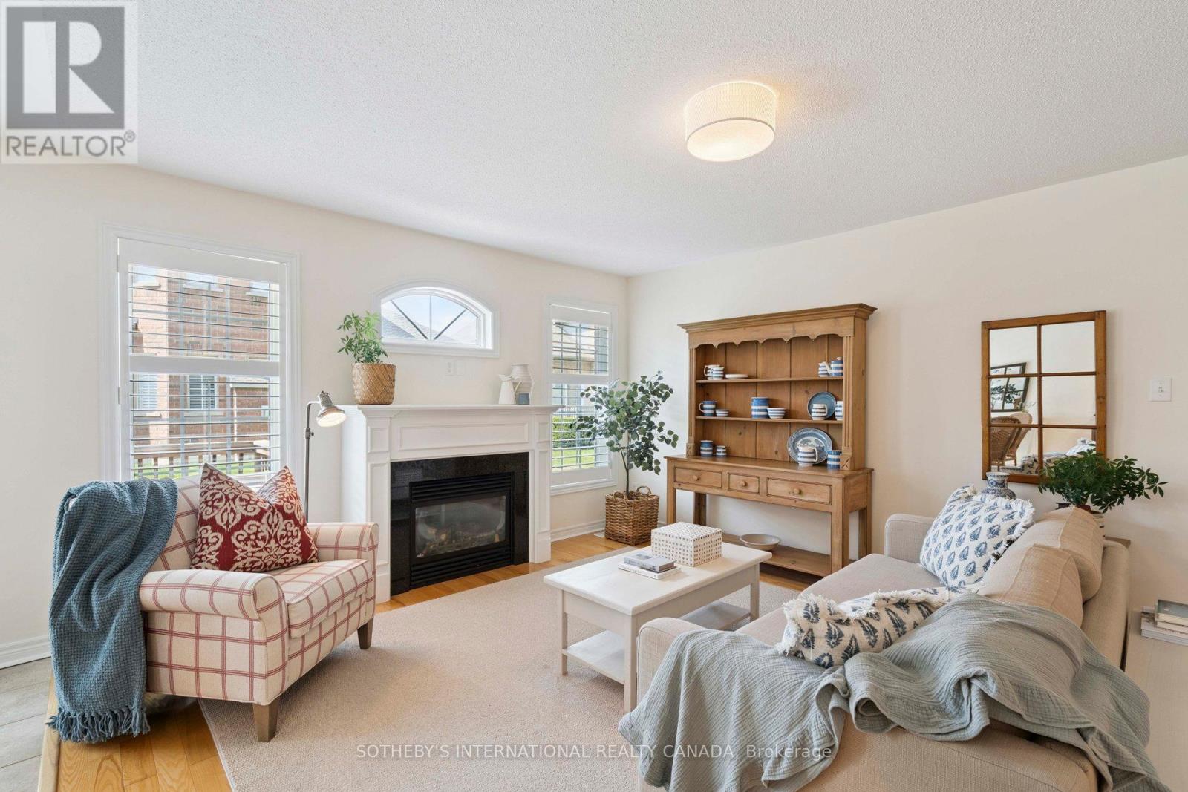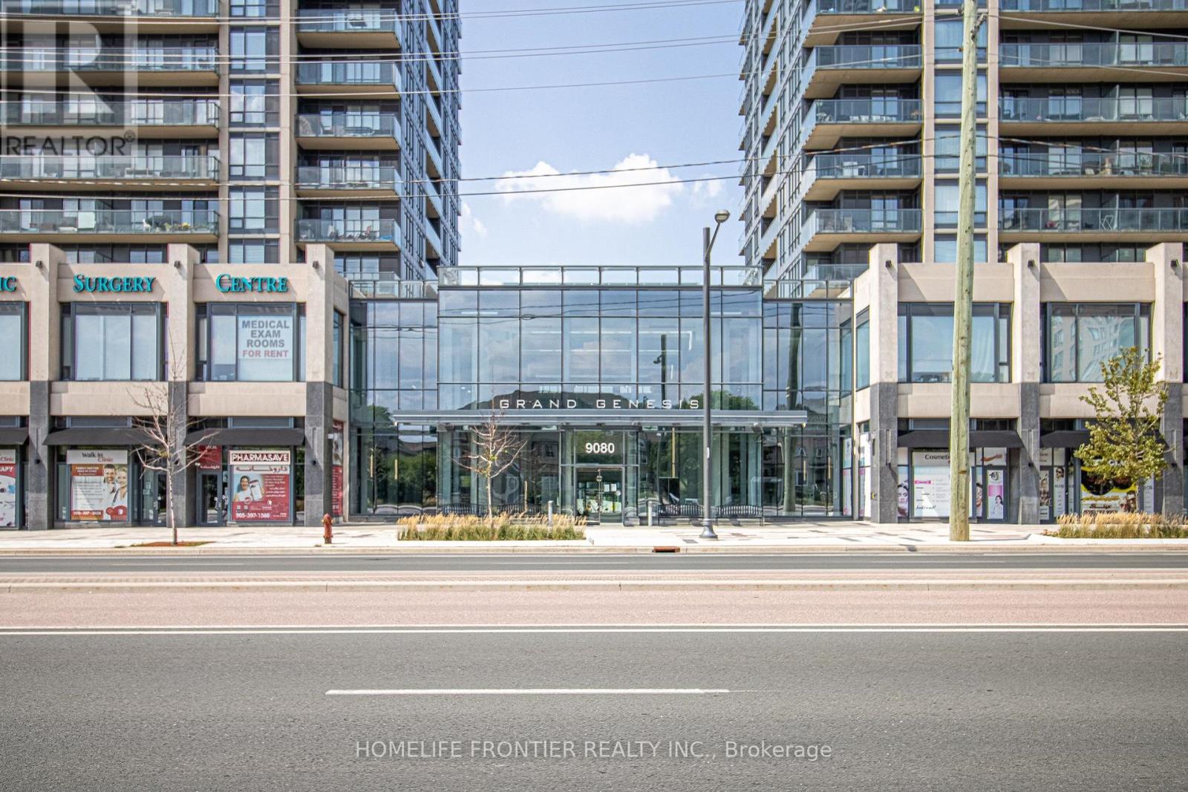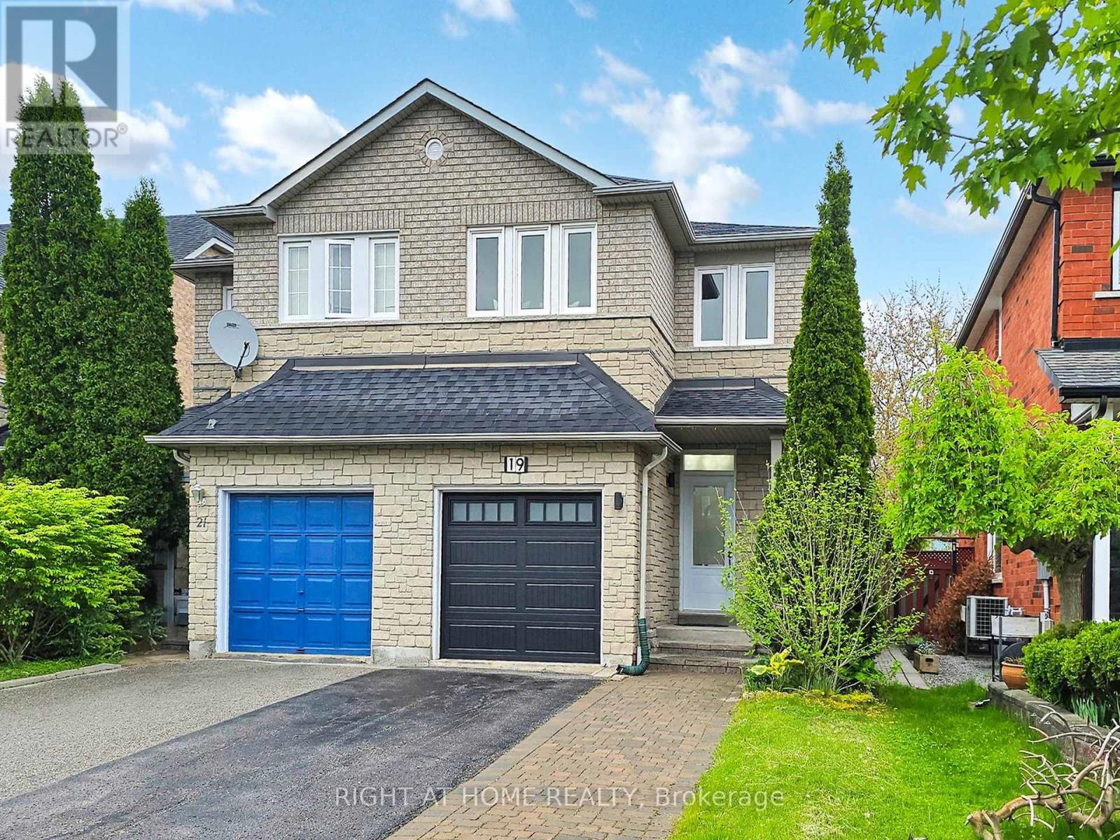1 - 9 Caroline Street
Halton Hills, Ontario
Brand New End Unit Townhouse for Rent 4 Bed, 4 Bath, Over 2,000 Sq Ft!Be the first to live in this beautifully built, never-before-occupied end unit townhouse offering over 2,000 sq ft of modern, thoughtfully designed living space. With 4 spacious bedrooms and 4 bathrooms, this home is perfect for families or professionals seeking both style and functionality.Enjoy an open-concept main floor with large windows, flooding the space with natural light. The sleek kitchen features brand new appliances, and the upper-level laundry located beside the primary bedroom includes a washer and dryer. Jack and Jill Bathroom between bedroom 1 and bedroom 2. Parking is a breeze with space for 3 vehicles, including a private garage and driveway. As an end unit, you'll appreciate the extra privacy, additional windows, and outdoor space. Move-in ready and available for immediate occupancy. Schedule your showing today! (id:60365)
709 - 1140 Parkwest Place
Mississauga, Ontario
Welcome to #709- 1140 Parkwest Place, a rare offering of a unique 2-bedroom condo with stunning unobstructed park, lake and skyline views in desirable Lakeview! This completely renovated condo offers a perfect blend of comfort, modern finishes, and lifestyle convenience. Step inside to a bright and welcoming east-facing suite with a thoughtfully designed layout that includes 2 spacious bedrooms, 1.5 bathrooms, an open-concept living and dining spaces, a freshly painted interior and is finished with upgraded light fixtures and custom solar blinds. The stylish modern kitchen is equipped with stainless steel appliances, white shaker cabinetry with pot drawers, black quartz countertops, and a mirrored backsplash- an ideal space for both entertaining and everyday living. The primary bedroom retreat features a walk-in closet with organizer, an additional mirrored storage cabinet, and a private 3-piece ensuite with an acrylic soaker tub and vanity. The versatile second bedroom, currently used as a home office, has wall-to-wall mirrored storage cabinets, offering abundant space for organization. The powder room provides a sleek vanity and storage closet for added functionality. Additional conveniences include ensuite laundry, a large storage closet, and upgraded bathroom wall cabinetry. Enjoy outdoor living on the private balcony with natural gas BBQ hookup and gorgeous views. Nestled in a quiet, well-managed building with 24-hour concierge service, this elegant suite is situated within close proximity to Port Credit and Long Branch GO Stations, lakeside trails, major highways, and the vibrant shops and restaurants of Port Credit Village. With its bright interiors, modern upgrades, and fantastic location, this condo offers a rare opportunity to enjoy comfort and convenience in a peaceful yet connected community. (id:60365)
14411 Innis Lake Road
Caledon, Ontario
Welcome To 14411 Innis Lake Rd - An Exceptional 4 Level Side Split With 5 Bedrooms & 4 Bath Offering Over 3,000+ Sq Ft Of Beautifully Finished Living Space. Lovingly Maintained By The Owners. This Home Is Nestled On 2 Acres Of Pristine, Park-Like Grounds, Highlighted By Lush, Mature Perennial Gardens & Mature Trees. The Home Features A Spacious Kitchen With A Walk Out To Oversize All Season Sunroom. The Home Boasts Of 4 Spacious Bedrooms On Upper Level & One Bedroom On The Ground Level & Full Washroom With Glass Enclosed Standing Shower. A Formal Living & Dining Room Creating A Bright, Inviting Highly Functional Layout Ideal For Family Living. Cozy Family Room With Fireplace And Walk Out To Backyard. Finished Lower Level Is Equally Impressive, Featuring A Large Rec Room With Pot Lights. The Property Also Includes Circular Driveway Can Park Approx 10 Cars. Located Close To Schools, Parks, Trails, And Shopping, This Home Combines Rural Charm With Modern Convenience. Don't Miss Your Opportunity To Own This Rare Gem! (id:60365)
12 Fairvalley Street
Brampton, Ontario
Welcome to 12 Fairvalley Street, a beautifully appointed and rare semi-detached bungalow in Brampton's prestigious Rosedale Village Golf and Country Club. An exclusive gated community offering security, convenience and a vibrant lifestyle. With 1,440 sq. ft. of above-grade space plus a finished lower level, this home seamlessly blends thoughtful design with carefree living. The main floor boasts a sun-filled, open concept layout with hardwood floors, a gas fireplace, and a walk-out to a deck and interlock patio. The expansive kitchen features granite countertops, a centre island with a breakfast bar, stainless steel appliances, a pantry, and under-cabinet lighting, The oversized primary suite includes a walk-in closet and a 4-piece ensuite. A second bedroom, conveniently located at the entrance, provides privacy for guests, while the enclosed dining room featuring French doors, can also serve as a home office or third bedroom. The lower level features a bright recreation room with an electric fireplace, pot lights, a 2-peice bath, and a cedar closet. Residents enjoy maintenance free living with lawn care and snow removal included, plus access to a private golf course, pool, fitness centre, tennis courts, and more. Close to shopping, dining, medical centres, transit and highways 410, 407 and 401 this is a rare opportunity to right-size without compromise. (id:60365)
2534 Highpoint Side Road
Caledon, Ontario
Set on a stunning 3.9-acre lot in the heart of historic Melville-Caledon, this welcoming 3-bedroom brick bungalow is designed with family living in mind, offering space, tranquility, and an ideal country lifestyle. From the moment you enter the spacious foyer with ceramic tiles, the home flows seamlessly into bright, formal living and dining rooms that are perfect for hosting family dinners or gatherings. The eat-in kitchen features generous cabinetry, plenty of room for family meals, and direct garage access for convenience. The main floor laundry and convenient walkout to the scenic backyard enhance the ease of everyday life, while the primary bedroom boasts a private 4-piece ensuite, giving parents a peaceful retreat. The fully finished basement is ideal for family enjoyment with a large games room, cozy fireplace for movie nights, a dedicated home office for work or homework, and ample storage for all the needs. Step outside to discover beautifully landscaped grounds with plenty of space for outdoor play, entertaining, and a future large vegetable garden so your family can enjoy homegrown produce right at your doorstep. The Credit River gracefully edges the property, adding natural charm, while an oversized Quonset shed offers extra space for sports equipment, bikes, tools, or hobbies. This family-oriented home is nestled in the welcoming Hamlet of Melville, blending rich heritage dating back to the 1800s with modern amenities, close to top schools, superior golf, horseback riding at Teen Ranch, and quick access to Highway 10 for commuting & stones throw to Orangeville. Brimming with charm, space, and practicality, this property offers the perfect setting for your family to grow, make memories, cultivate your own garden, and enjoy the peaceful beauty of country living. SEE ATTACHED TOUR AND FLOOR PLANS. (id:60365)
146 Raymond Crescent
Barrie, Ontario
All-Brick Beauty with Endless Possibilities in a Sought-After Family Neighbourhood! This sun-filled 4-bedroom, 4-bathroom home blends timeless curb appeal with upgrades and incredible versatility. The fully renovated eat-in kitchen (2022) is the true showpiece, boasting rich cabinetry, sleek finishes, a new dishwasher, three energy-efficient windows, and a storm door that opens to the backyard oasis. Entertain in style on the expansive patio with a gazebo, surrounded by a fully fenced yard that's perfect for kids, pets, and summer barbecues. Inside, elegance meets function: a grand dining room with bay windows and a designer chandelier sets the stage for memorable family gatherings. The main floor also features also features a convenient powder room, a bright laundry area, and an inside entry to a spacious double garage (new automatic door installed in 2022). The finished lower level extends the living space dramatically, offering in-law or income potential with a second kitchen, full bathroom, generous living area, cold storage, and space for a gym, office, or playroom. Peace of mind comes with recent updates, including roof shingles (2019) and a serviced sump pump (2019). Every corner of this home reflects pride of ownership and meticulous care. Tucked into a prime community close to excellent schools, parks, shopping, and easy highway access, this home is move-in ready and ideal for families, investors, or multi-generational living. More than just a house-it's a place to grow, gather, and thrive (id:60365)
10 - 234 Cundles Road E
Barrie, Ontario
Welcome to this fantastic 3 bedroom townhouse. Located close to all amenities and just a stone's throw away from Georgian College and RVH, this property offers both convenience and comfort. Step inside to find a spacious living area with plenty of natural light, perfect for entertaining or relaxing after a long day. New windows (on the side of the condo facing Cundles, 2024) The storm door was replaced in 2022. The kitchen is well-appointed with modern appliances, new dishwasher and microwave (2025) and ample storage space. The roof was done in 2019. Upstairs, you'll find two cozy bedrooms, each offering privacy and tranquility. The office will add the extra space that is a bonus for the family. The partially finished basement provides an additional bedroom or den that can be customized to suit your needs. Don't miss out on the opportunity to make this charming townhouse your own. Your maintenance fees covers your grass cutting, snow removal, parking, building insurance. All your roof maintenance and window replacement are included as well. So schedule a showing today and envision the possibilities awaiting you in this wonderful home! (id:60365)
512 - 372 Hwy 7 E
Richmond Hill, Ontario
Approx. 790 Sf (Per Builder's Plan) Luxurious 2 Split Bedrooms Unit With North View In Royal Garden With Open Concept Kitchen, Stainless Steel Appliances, 2 Bathrooms And 40 Sf Balcony. Close To Viva Bus Station, Hwy 404/407, Restaurants, Shopping, And All Amenities. Photos Were Taken Prior Tenants Move In. Landlord to paint & complete minor repairs to unit prior to tenant move in. (id:60365)
609b - 9090 Yonge Street
Richmond Hill, Ontario
Luxurious Unit at the Grand Genesis on Yonge St in Upscale "South Richvale" Neighborhood. Modern, Open Concept Design with Functional Layout. The Ideal 1 Bedroom Floor Plan With No Wasted Space Featuring 9Ft Ceiling & New Engineered Wood Floors Through Out. Gourmet Kitchen With Centre Island Boasting Granite Counters, Glass Tile Backsplash, Extra Height Cabinetry & Stainless Steel Appliances. Spacious Bedroom With Floor To Ceiling Windows. Open-Concept Living/Dining Walks Out To Huge Balcony With Bright Southern Exposure. 5 Star Building Amenities including Indoor Pool, Jacuzzi, Sauna, Gym, Rooftop Terrace, Party Room & Guest Suites. Steps to Hillcrest Mall, Restaurants, Schools, Groceries, Walk in Clinic, Pharmacy & Public Transit. Dream Locale with Easy Access To Hwy 7 & 407 For Commuters. One Parking included. Welcome Home To This Perfect Blend of Luxury, Comfort and Convenience (id:60365)
19 Indigo Street
Richmond Hill, Ontario
Absolutely Stunning Fully Renovated Home in Prime Bayview & Major Mac Location. Fall in Love The Moment You Walk In With Eng. Hardwood Floors Throughout Feat. 3+1 Bedrooms, 4 Baths with Modern Design Accents. Enjoy Luxury Living with tons of upgrades such as New Kitchen with Walk-in Pantry, Quartz Counters & Backsplash, New Appliances, 4 New Washrooms and Renovated Basement with Additional Bedroom, Rec Room and Laundry Room. Walking distance to High Ranking Bayview H.S & Richmond Rose P.S Zone, Fully Concrete Low Maintenance Backyard, No Sidewalks, 404, & All Amenities. (id:60365)
300 Old Bathurst Street
King, Ontario
Discover the ultimate in peace and privacy on this rare 5.25-acre estate, perfectly situated in one of King Townships most sought-after enclaves. This enchanting property offers a harmonious blend of gently rolling terrain, flat open spaces, mature trees, and scenic walking trails - an idyllic setting for nature lovers and discerning investors alike. The main residence is a charming 3-bedroom, 2-bathroom log bungaloft built with 9-inch wide chink logs, featuring a warm, rustic interior with solid wood doors, wood and laminate flooring, and a dramatic great room with vaulted ceilings. A separate 1-bedroom cabin overlooks the inviting inground pool, ideal for guests or potential rental income. Enjoy outdoor living with a 20x20 gazebo, original log barn, and 4 well-maintained paddocks - all thoughtfully constructed using logs sourced directly from the land, enhancing the propertys unique, rustic character. Perfectly located just minutes from top-tier private schools (CDS, Villanova College, St. Annes St Andrews and Pickering College), GO transit, and major highways (400/404/9), this private oasis offers the best of country living with the convenience of city access. Natural Gas and High Speed available. Whether you're looking to invest, create a family compound, or enjoy a peaceful retreat- this is a truly one-of-a-kind opportunity. (id:60365)
905 - 90 Dale Avenue
Toronto, Ontario
Stunning Corner Unit Overlooking Scarborough Golf And Country Club! Amazing views from all rooms. Fully renovated in 2023 which includes granite counter tops, new flooring, fresh paint, new SS appliances, new light fixtures, and new bathrooms with vanities. Large Master With Ensuite. Parking And Utilities Included. Steps To TTC And Go train. Amenities Include Visitor Parking, Swimming Pool, Gym, Party Room. Available for November 1, 2025. (id:60365)













