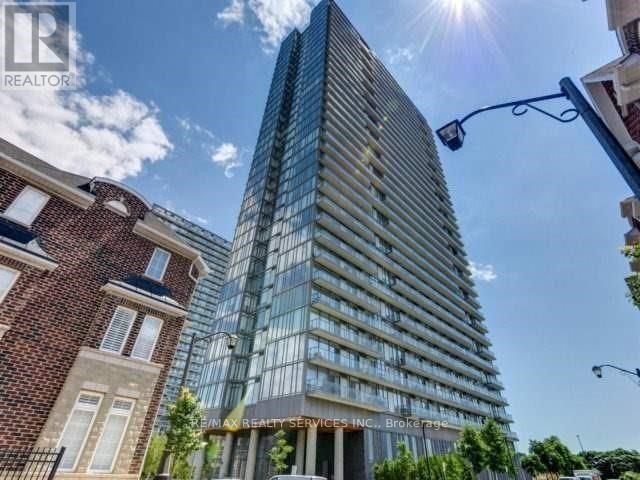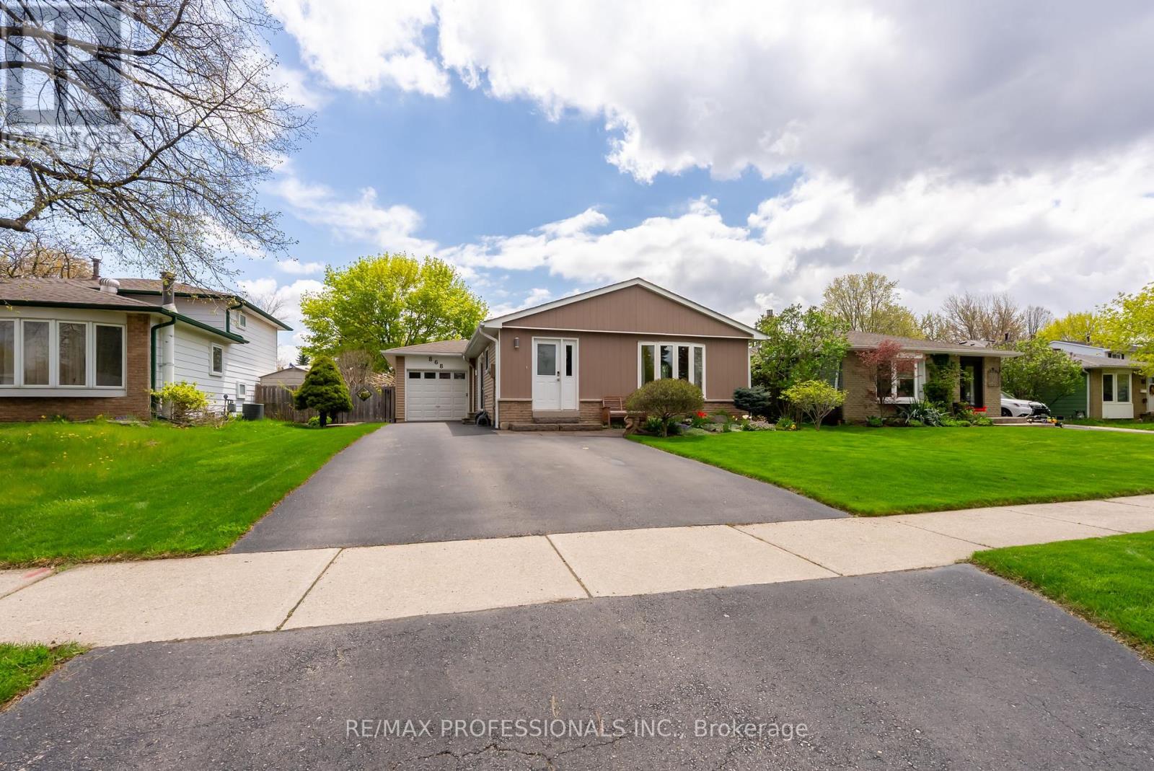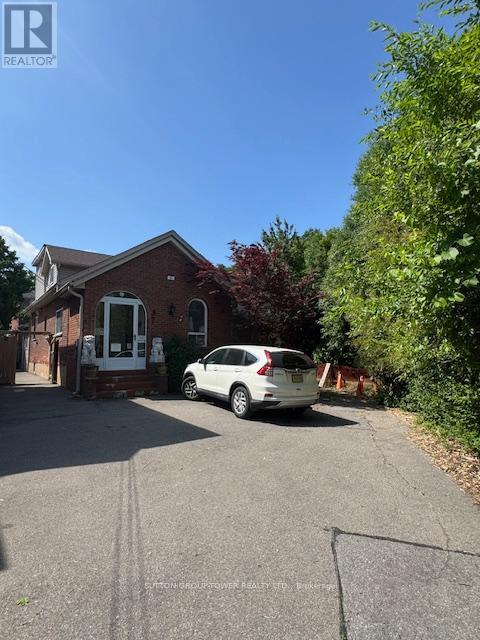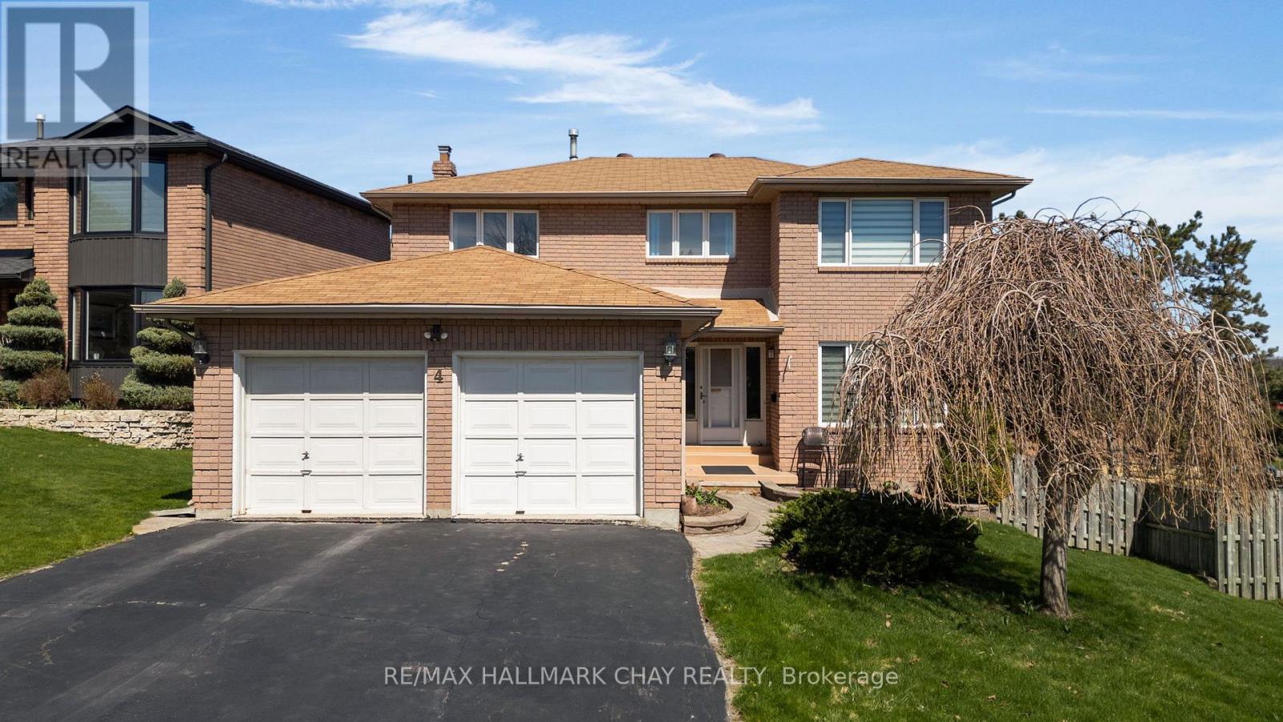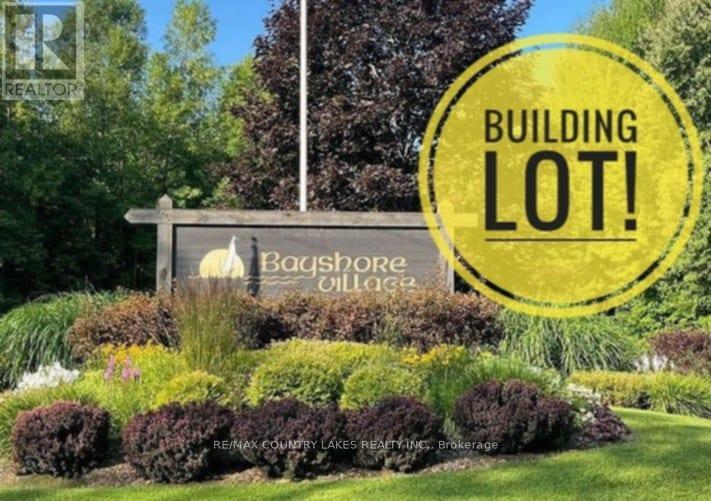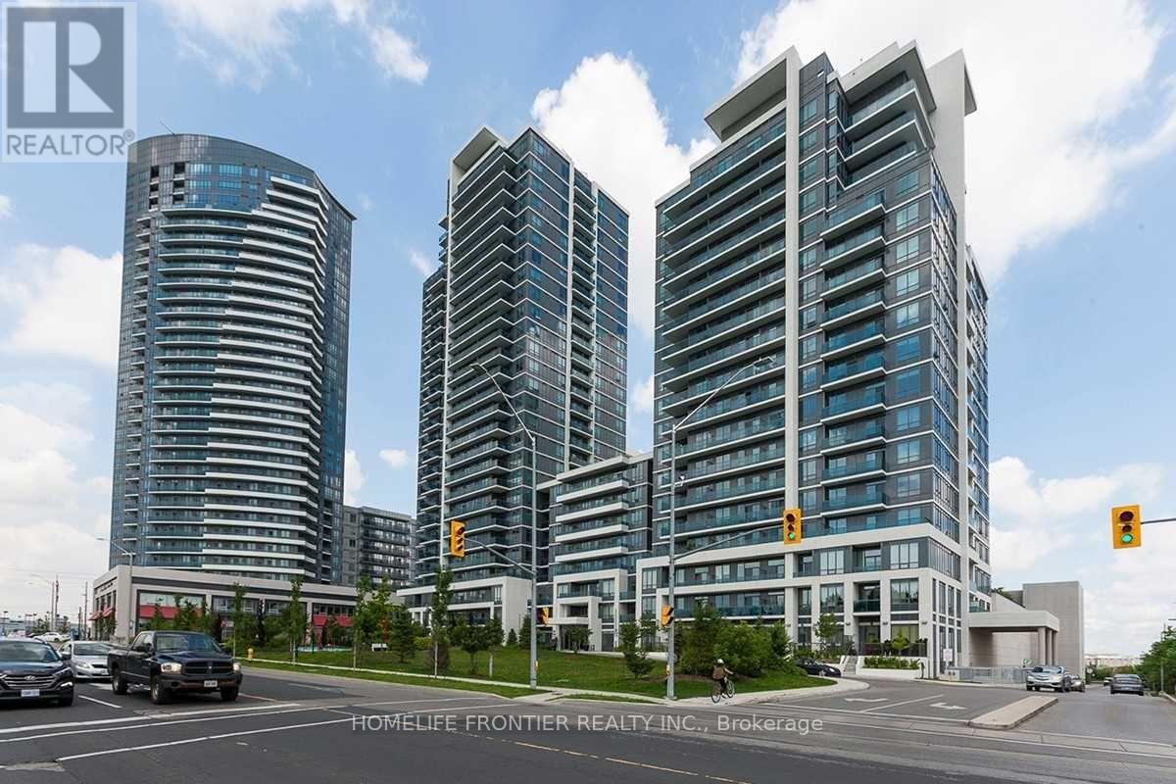32 Nelson Trail
Welland, Ontario
THIS MODERN, SPACIOUS 3-BEDROOM, 2-BATHROOM CONDO TOWNHOUSE IS IDEAL FOR FIRST-TIME BUYERS. IT OFFERS AN OPEN-CONCEPT LAYOUT PERFECT FOR BOTH EVERYDAY LIVING AND ENTERTAINING. THE PARTIALLY FINISHED BASEMENT PROVIDES ADDITIONAL STORAGE OR THE POTENTIAL FOR A COZY PERSONAL RETREAT. PLUS, WITH 3 PARKING SPACES, YOU'LL NEVER HAVE TO WORRY ABOUT PARKING.MOVE-IN READY. THIS HOME IS LOCATED IN A PRIME SPOT. ENJOY THE CONVENIENCE OF BEING CLOSE TO SCHOOLS, PARKS, SHOPPING, AND MAJOR HIGHWAYS, MAKING IT AN EXCELLENT CHOICE FOR A COMFORTABLE AND CONVENIENT LIFESTYLE.DONT MISS OUT ON THIS FANTASTIC OPPORTUNITY TO OWN YOUR FIRST HOME. SCHEDULE A SHOWING TODAY! (id:60365)
17 - 1119 Fennell Avenue
Hamilton, Ontario
Golden opportunity to own this turnkey restaurant with fully equipped commercial kitchen located in a busy plaza on the Hamilton Mountain. This prime location is surrounded by densely populated residential and retail areas, ensuring a steady flow of customers. The restaurant benefits from fantastic exposure, with major anchor tenants including TD Bank and Rexall Pharmacy. Lots of Parking and great potential. Can be converted to any other approved use. (id:60365)
3 - 255 Mount Albion Road
Hamilton, Ontario
Welcome to 255 Mount Albion. The beautifully well maintained 3 bed + 3 bath, 2 Story townhouse with 1900 sq ft of open concept living space. This home has hardwood flooring throughout, gas fireplace in the living room, large dining room window, spacious eat-in kitchen and finshed basement. Excellent location. Well managed townhouse complex in a great neighborhood. Quiet and friendly enclave of homes. Great investment opportunity. Minutes from Red Hill Valley Pkwy, golf course, schools, shops and QEW. (id:60365)
9 Watson Crescent
Brampton, Ontario
Welcome to indoor-outdoor living at its finest!. Huge Lot ( 50 x 100 ) Feet. This meticulously maintained 3 Bedroom bungalow has been upgraded in all the right ways and is perfect for entertaining, relaxing, or enjoying quality family time. Bright Open Concept Living/Dining Rooms Step outside with ease from any of the 4 exterior exits, including 2 sliding patio doors, leading you straight to your private backyard oasis. Whether it's sunshine or rain, you'll enjoy two separate covered areas, ideal for lounging or hosting guests in the shade. The massive in-ground pool with a deep end , offers endless summer fun. Pride of ownership shines throughout this home, offering a seamless blend of comfort and style. The fully finished basement with separate entrance is perfect for extended family, a private in-law suite, or can be transformed into an income-generating unit (id:60365)
707 - 105 The Queensway
Toronto, Ontario
Client RemarksNXT 2, 9' Ceiling, Floor to Ceiling Window, Open Concept, Unobstructed Lake View, Walking Distance to Lake Ontario, High Park, TTC, Minutes to Gardiner Expressway and QEW, Indoor/Outdoor Pool, Gym, Tennis Court & 24HR Concierge. (id:60365)
2 Checkerberry Crescent
Brampton, Ontario
Gorgeous detached 4+2 bedroom home On Beautifully Landscaped Huge Corner Lot. Ten's Of Thousands Spent On Upgrades Including Hardwood Thru out, Oak Stairs, Built-In S/S Appliances, Granite Countertops, Backsplash, New Roof (2020), Pot lights Etc. Separate Living & Family Room With High Ceiling. Finished Basement With Separate Entrance With Rental Potential. Drive Way And Walk Way With Decorative Exposed Concrete. (id:60365)
868 Governors Crescent
Milton, Ontario
Open House cancelled for Sunday July 27th. *Stunning and Renovated Bungalow on a Quiet Court* Welcome to this beautifully renovated bungalow, perfectly situated within walking distance to updated parks and scenic walking/biking trails. Step through the front door into a meticulously maintained home that blends charm with modern living. Enjoy cooking in the open-concept kitchen, which overlooks the dining and family room. A large bay window floods the space with natural sunlight, enhancing the bright and airy feel. The modern kitchen features stainless steel KitchenAid dishwasher, Miele hood vent, Jenn-Air gas stovetop and oven, and an LG stainless steel fridge all with easy access to a walkout leading to your backyard. The open-concept main floor is ideal for entertaining, boasting hardwood flooring and large windows throughout for abundant natural light. The main level includes two spacious bedrooms and an updated washroom complete with heated flooring and a luxurious soaker tub. Walk out from the main floor to a large, beautifully maintained backyard featuring a spacious patio, multiple garden beds, a pond, and much more to enjoy. The fully finished basement offers a separate entrance, one bedroom, a renovated bathroom, a kitchen, and a large family and dining area making it ideal as an in-law suite or a comfortable space for a growing family. With nearly 1,000 sq ft of living space, the basement adds significant value and flexibility. Located conveniently close to Highway 401 and Milton GO Station, this home is a commuters dream. (id:60365)
37 Dee Avenue
Toronto, Ontario
Country Side Living, Private Fenced Side Yard Backs On To Ravine. Lots Of Potential For Various Residential Uses. Minutes To Hiway 401 And Shopping Plaza Within Walking Distance. (id:60365)
4 Trillium Crescent
Barrie, Ontario
WELCOME to 4 Trillium Crescent in Barrie's incredible Allandale community. This detached two storey family home offers 4+1 bedrooms, 3+1 baths and full finished lower level with walk out. With just over 3,000 sq.ft. of finished living space this well-maintained gem also offers a complete in-law suite with separate entrance for a growing family, extended family, guests or private access for a home-based business. This unique pocket of homes in Barrie is minutes from all the key amenities a busy household might require - schools, parks, casual and fine dining, entertainment and four season recreation and just a short drive to the waterfront of Lake Simcoe - beaches, board walk, marina, boat launch and winter ice fishing! Established and family-centric Allandale neighbourhood provides exceptional curb appeal with gorgeous mature tree canopy and stunning perennial gardens - pride of ownership abounds at every turn! Step up to the welcoming front porch and enter into the spacious foyer. The layout of the main floor is perfect for family time and entertaining with formal living and dining rooms and a cozy family room with fireplace that opens to the bright and spacious kitchen. Tasteful neutral decor flows throughout this home, with highlights like hardwood and tile flooring. Convenience of 2pc guest bath, main floor laundry and inside access to the attached double garage. Upper level boasts three generous sized bedrooms, 4pc main bath and a primary suite with walk in closet and renovated 3pc ensuite. Full finished lower level, with oversized windows and sliding door walk out to fully fenced rear yard, is bright with natural light and complete with a one bedroom suite - separate entrance, 2nd kitchen and large rec room for family time, entertaining, multi-generational living or income potential. This lower level living space offers versatility - the choice is yours! Situated on a premium +50' frontage landscaped lot, this home has a lot to offer! Take a look today! (id:60365)
36 Southview Dr R.r.#3, Brechin Drive S
Ramara, Ontario
This rare vacant lot is ready for your dream home! 100 x 200 dry building lot on a pond sits on a quiet street in Bayshore Village. Amenities galore! Social events in the community building, Golf Course, renovated harbors throughout this village. Enjoy boating, tennis, pickleball, the salt water swimming pool, water aerobics. Bell Fiber Optics. The Bay shore Village Centre offers everything from private parties, get togethers, yoga, and so much more. Membership fees apply: $1015.00 annually. (id:60365)
630 - 7165 Yonge Street
Markham, Ontario
Beautiful World on Yonge. Unobstructed South View Corner. 2bdr plus study unit comes with parking and locker, 870 Sqft+ large Balcony 80 Sqft. Features Include Tons Of Natural Light, engineered hardwood Floors, Open Concept Modern Kitchen, Granite Counter Tops, And Open Concept. Direct Access To Shops On Yonge(A Retail Mall, Grocery Store, Restaurants, Offices, & Medical). Great Amenities: Fitness Center/Swimming Pool/Party Room, Guest Rooms, Screen Golf Etc **EXTRAS** Easy Showing. Lock box, Buyer Agent Verify All the Measurements. (id:60365)
2093 Coppermine Street
Oshawa, Ontario
Luxurious All-Brick Double Garage Home in the Coveted Dreamscape Community Step into sophistication with this stunning detached residence, offering soaring ceilings and an exceptional open-concept layout, complete with elegant double-door entry. Designed with both luxury and comfort in mind, this home features 4 Spacious Bedrooms and 3.5 Well-Appointed Bathrooms, including a lavish Primary Ensuite with a deep soaker tub, frameless glass shower, and dual vanities. Three full bathrooms conveniently located on the upper floor for optimal accessibility. A generously sized laundry room thoughtfully situated on the main level. A gourmet chef's kitchen boasting premium upgrades: center island, dedicated dining nook, and a stylish coffee bar - all accented by contemporary finishes. Upgrades abound, including Custom Oak Hardwood Staircases (main and basement) Oversized windows throughout, filling the home with natural sunlight Direct garage access for daily convenience. Nestled in a thriving community, this residence is moments away from top-tier amenities, including major retail outlets, banks, and grocery stores. Brand-new built-in stainless steel appliances will be professionally installed for your premium lease stay. Basement is not incudes for lease. (id:60365)





