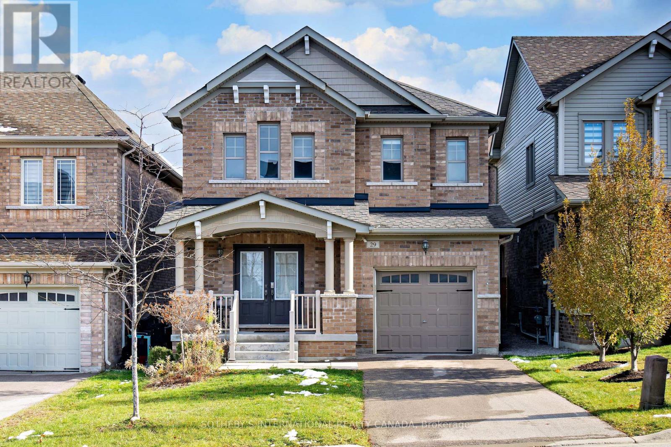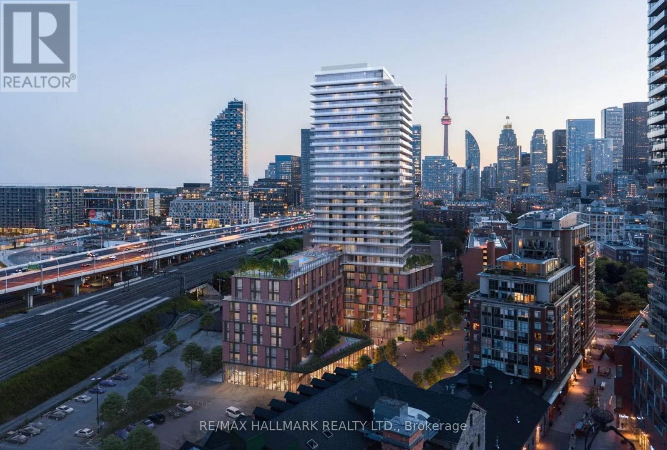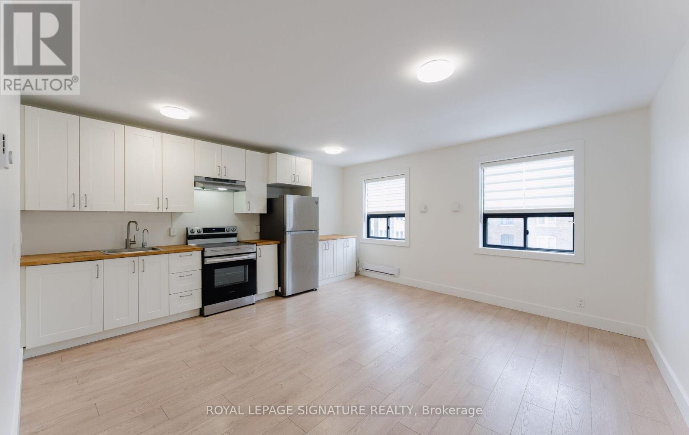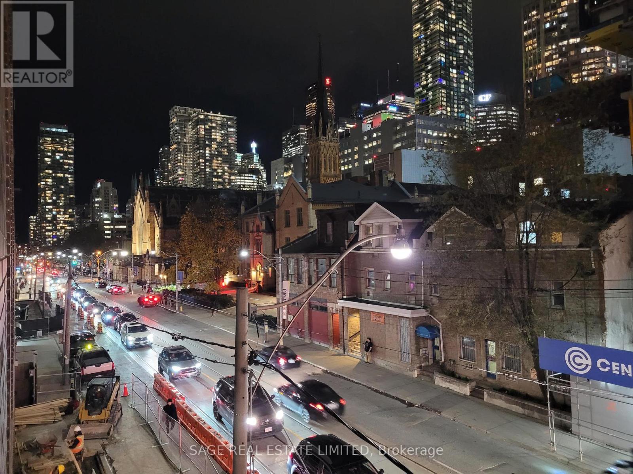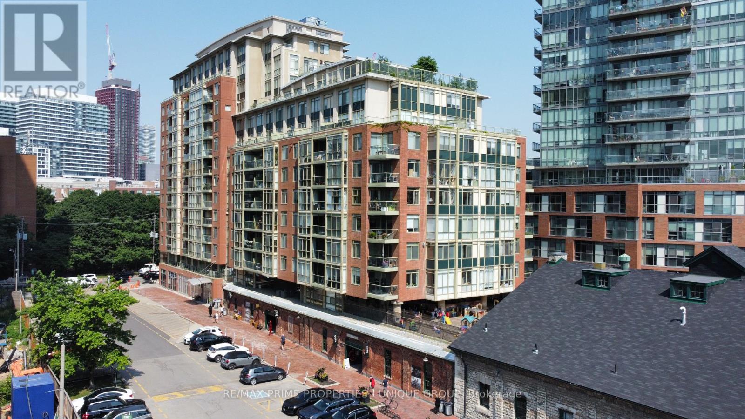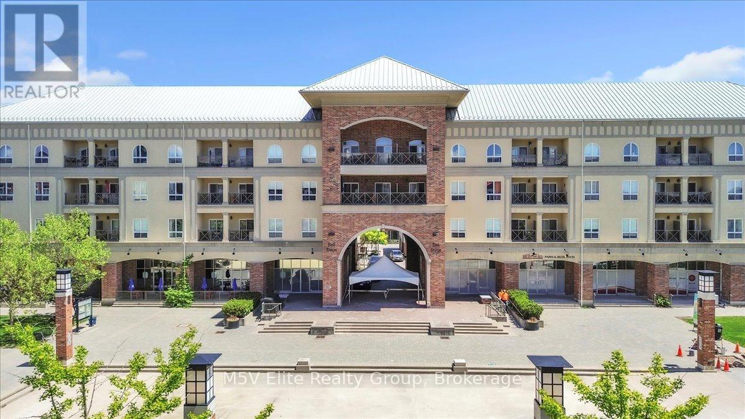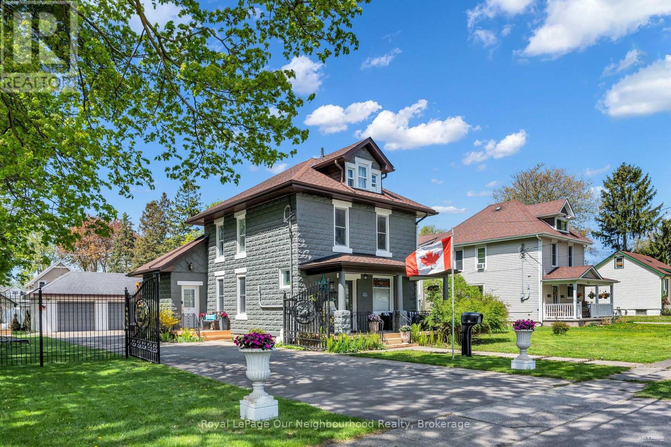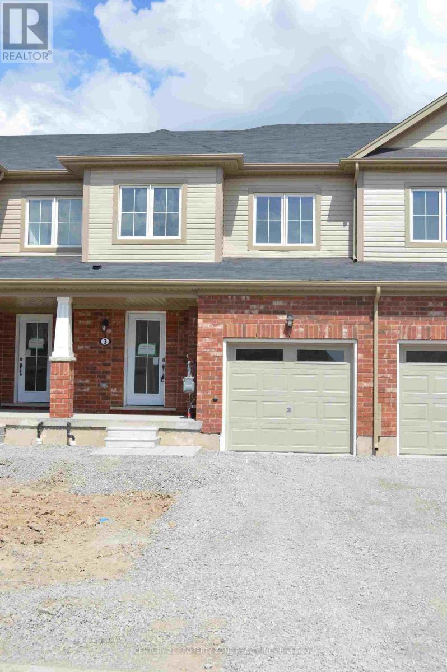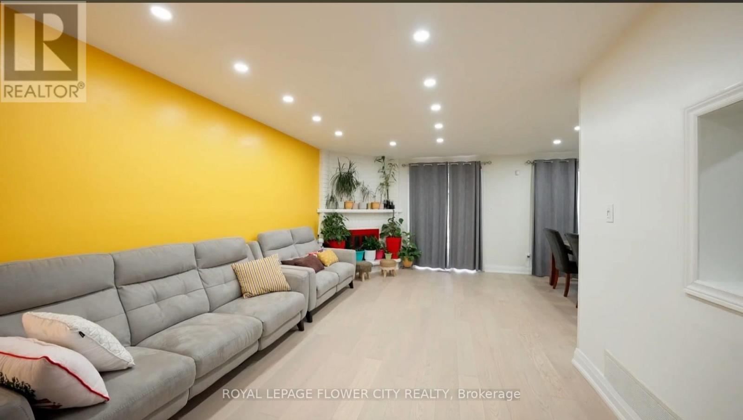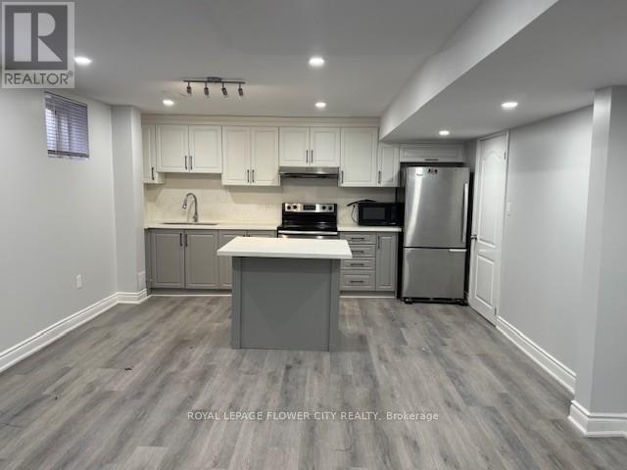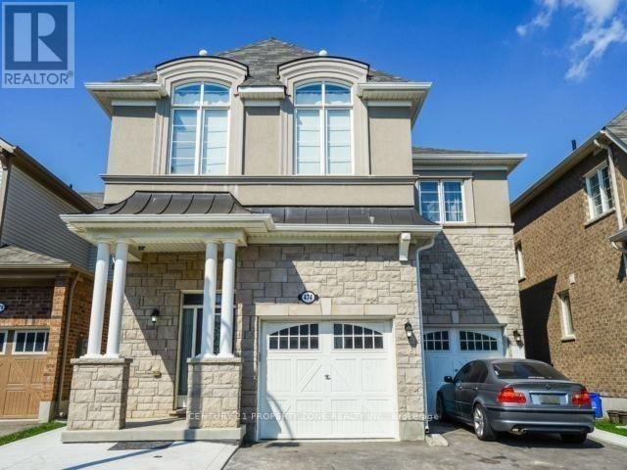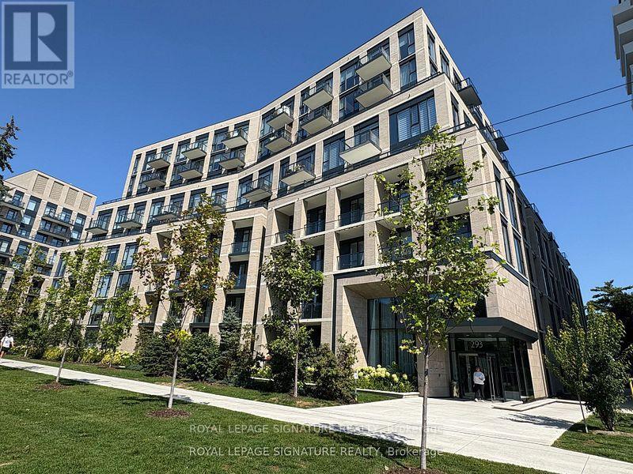29 Owens Road
New Tecumseth, Ontario
Welcome to this Stunning Modern 4 Bedroom Home, featuring 1840 sqft of Stylish Living Space. Enjoy upgraded wide strip grey laminate flooring throughout main floor & 2nd Floor. 9 feet smooth ceilings, pot lights, open concept on main floor with walk out to garage from hallway. The spacious kitchen boasts a large Centre island with a convenient large breakfast bar, Stainless steel appliances, touchless sink faucets, backsplash, family size eat in area, and walk out to great size backyard. Relax in the living room with sleek modern porcelain wall & electric fireplace, creating a cozy yet contemporary ambiance. Upstairs you'll find generously sized bedrooms. Primary Bedroom comes with a 5pc ensuite and large walk-in closet. Power Room and Ensuite Come with Led Mirrors, Great Light for Putting on Make Up. All Bathrooms have Touchless Faucets. This Home is Wired for Voice Command Thermostat, TV Control & Light Switches. Located in a new family friendly area close to schools, parks, Nottawasaga resort with Swimming Pool, Fitness Centre, Skating Rinks, Golf, Shopping, Hwy 89. Great area to raise a family. It's Worth the Drive to Alliston. (id:60365)
1507 - 35 Parliament Street
Toronto, Ontario
Discover a rarely offered, brand new Large 1 Bedroom + Den in the heart of downtown Toronto-with breathtaking views of the skyline, Lake Ontario, and the CN Tower. Truly one of a kind, this exceptional suite is located in the iconic Distillery District, where historic charm meets modern urban living. The spacious den can easily function as a second bedroom, providing valuable flexibility for guests, work-from-home, or growing families. This bright and airy unit offers one of the most functional and desirable layouts in the entire building. Step outside and immerse yourself in a vibrant community filled with boutique shops, award-winning restaurants, contemporary art galleries, and year-round cultural events. Enjoy weekend strolls to St. Lawrence Market, explore Corktown, or take in the waterfront's scenic trails-everything is just minutes away. Unmatched connectivity is right at your doorstep with TTC streetcar service, quick access to Union Station, the DVP, the Gardiner Expressway, and the future Ontario Line station currently under construction steps away-ensuring exceptional convenience for commuters and urban explorers alike. (id:60365)
C - 2584 Yonge Street
Toronto, Ontario
Welcome to this beautifully updated 1-bedroom, 1-bath upper-level apartment in the heart of Yonge & Eglinton. This bright and spacious unit features an open-concept living area, modern flooring, and a newly renovated kitchen with full-size stainless steel appliances, ample cabinetry, and generous counter space. The bedroom fits a queen bed comfortably and includes a closet, while the updated 4-piece bathroom offers a clean, contemporary feel. Enjoy a private entrance, great lighting throughout, and a warm, neutral design that suits any décor style. Located just minutes from Eglinton Station, shops, restaurants, parks, Sporting Life, grocery stores, and the new Crosstown LRT, this unit offers unmatched convenience in one of Toronto's most vibrant neighbourhoods. Perfect for professionals or anyone seeking modern living in a prime midtown location. (id:60365)
215 - 100 Dalhousie Street
Toronto, Ontario
Welcome to Social by Pemberton Group - a stunning 52-storey landmark at Dundas & Church, where contemporary city living reaches new heights.This stylish 1+Den, 2-bath suite offers a smart, functional layout with a versatile den-ideal as a home office or guest bedroom. Enjoy bright west-facing views through floor-to-ceiling windows and a Juliette balcony that fills the space with natural light.The modern kitchen features stainless steel appliances, quartz countertops, and sleek custom cabinetry, perfectly combining form and function. The primary bedroom includes generous closet space and a private ensuite for added comfort.Residents have access to over 14,000 sq. ft. of exceptional amenities, including a fully equipped fitness centre, yoga studio, steam room, sauna, rooftop terrace, co-working areas, party lounge, BBQ zones, and more.Ideally located steps from TMU, George Brown College, U of T, the Eaton Centre, public transit, dining, and shopping-everything you need is right at your doorstep.internet included (id:60365)
314 - 39 Parliament Street
Toronto, Ontario
Welcome to Suite 314, 39 Parliament Street. This is the premier location for wheelchair accessible living in Toronto. Located in the vibrant and historic Distillery District, this building has on-site attendant care managed by March of Dimes. The building was designed and built to be wheelchair accessible. Suite 314 was customized by the original owner for accessibility. The open-concept living room and dining room have large south and east facing windows and there is a sliding patio door leading to the roll out balcony. The easy to navigate kitchen has a roll under sink. The primary bedroom features a ceiling track and ensuite bathroom with roll in shower and roll under sink. This bedroom has a separate den area and large closet. The king-size second bedroom has floor to ceiling south facing windows and a closet. There is a hall bathroom and laundry room. The suite door has a power opener; vinyl, ceramic, and porcelain flooring; lowered light switches; two separate temperature controls. (id:60365)
302 - 150 Colborne Street
Brantford, Ontario
Modern 2-BR, 1-BA loft-style condo in the heart of downtown Brantford at Harmony Square. Fully renovated with soaring ceilings, open layout, sleek kitchen w/ stainless steel appliances, and private balcony overlooking the square. Steps to Laurier, Conestoga, YMCA, cafes, restaurants & shops. On-site laundry & secure access. Nearby parking at Market Centre Parkade ($80/mo). (id:60365)
28 Ramey Avenue
Port Colborne, Ontario
Welcome to this impeccably upgraded detached home, where every detail has been curated for comfort and elegance. Nestled in the heart of The Island in Port Colborne. This beautiful property boasts 3 baths, a spacious living and dining area, main-floor laundry, and kitchen with direct access to a spacious deck and a charming gazebo, perfect for alfresco dining or relaxing in your fully fenced, landscaped yard with a cozy fire pit. Upstairs, retreat to 3 well-appointed bedrooms, including a primary suite with a walk-in closet, sitting area and one with access to a finished attic (ideal as a kid's playroom, home office, or creative space). Recent upgrades ensure worry-free living: appliances, updated electrical panel and rewiring(main floor), plumbing, flooring throughout, new roof plywood and asphalt shingles.The massive 3.5 car detached garage offers unparalleled flexibility, use it for vehicles, a workshop, home gym, entertaining or premium storage. Location is everything, and this home is ideally situated in a great desirable family neighbourhood, steps from shops, restaurants, schools, transit, with views of ships passing through the nearby canal. Don't miss this move-in ready home! (id:60365)
3 Butcher Crescent
Brantford, Ontario
Welcome to this bright and spacious 2-storey freehold townhouse featuring 3 bedrooms, 2.5 bathrooms, and a 1-car garage. The open-concept main floor offers a modern kitchen with ample cabinetry and a cozy living/dining area with a walkout to a private backyard - perfect for relaxing or entertaining Including Access To Home From Garage. The upper level features a spacious primary bedroom with an ensuite bath and walk-in closet, two additional well-sized bedrooms, and the convenience of laundry on the second floor. Located close to schools, parks, shopping, and transit. A perfect home for families. Located Close To Parks, Walking Trails And Schools. Tenant Responsible For Snow Removal & Maintenance Of Grass At Front & Back Yards, Tenant To Pay All Utilities. Pictures Are Old, Prior To Renting The Unit. (id:60365)
32 Payton Court
Brampton, Ontario
Cozy layout, "well maintained," fully renovated top to bottom. Don't miss this-truly one of the best homes in the neighborhood. 3 bedrooms, 3.5 baths, detached home featuring a single-car garage with a finished basement apt and separate entrance. Recently upgraded kitchen with S/S appliances, gas stove , modern bathrooms, fresh paint , new floor, new pot lights , new extended driveway . Enjoy a beautifully renovated, move-in-ready home that stands out from the rest. The owner spent lots of money on high-quality renovations . Don't miss the opportunity to buy this beautiful home.offers will be presented on 21st december seller reseve the right to accept pre-emptive offer . (id:60365)
16 Elsinore Street
Brampton, Ontario
Legal 2-Bedroom Basement Apartment Available January 1, 2026 This bright and spacious, carpet-free basement apartment features two well-sized bedrooms, a full kitchen, two full washrooms, and a comfortable family room. The unit includes a private, separate entrance as well as dedicated in-suite laundry facilities. Large windows provide ample natural light throughout the space. The property is conveniently located close to a shopping plaza, the GO station, public transit, and major highways, offering excellent accessibility for commuters and daily needs (id:60365)
474 English Mill Crt Court
Milton, Ontario
Beautiful Two Bedroom Basement Apartment in a Detached Home. This Energy Star Rated Home IsComplete With Stainless Steel Appliances, Pot Lights & More. Enjoy The Open Concept Living Area OrSpacious Bedroom With Open Concept Beautiful Modern White Kitchen And Personal In Suite Laundry.Tenant Gets 2 Parking Spaces. Tenant Pays 30% Utilities. (id:60365)
109 - 293 The Kingsway
Toronto, Ontario
Welcome to 293 The Kingsway #109 - a bright and spacious 2 bed, 2 spa like bath suite offering effortless living in one of Etobicoke's most desirable luxury boutique communities. This well designed 810 SF layout features high end modern finishes, floor to ceiling windows, 9 Foot Ceilings, a modern open-concept kitchen/living area, full-size stainless steel appliances, quartz counters, perfect for dining or entertaining. The living area walks out to a private balcony, while both bedrooms (split layout) offer excellent proportions and ample storage including a walk in closet/ensuite bath (primary bedroom). Unit is freshly vacated and shows beautifully - ideal for end-users or investors looking for a turn-key property. Enjoy hotel-style amenities including a fitness studio, rooftop terrace, party room, concierge services, EV charging stations, pet spa and convenient visitor parking. Located moments from Kingsway Village shops, Humber River trails, TTC, golf, restaurants, top schools, and quick access to major highways. A rare opportunity to own a functional 2-bed layout in a newer building at an exceptional value. (id:60365)

