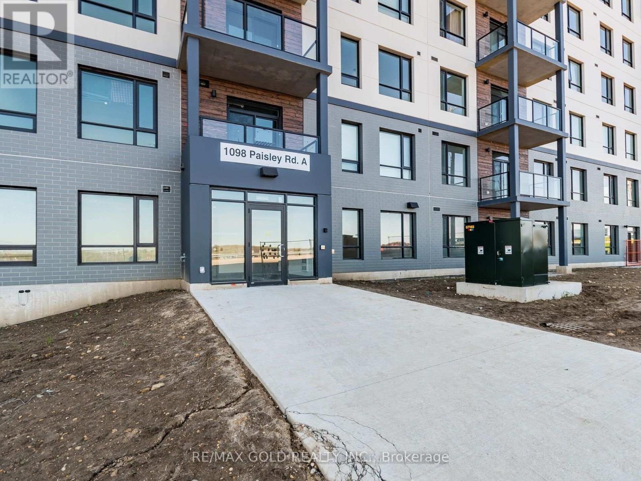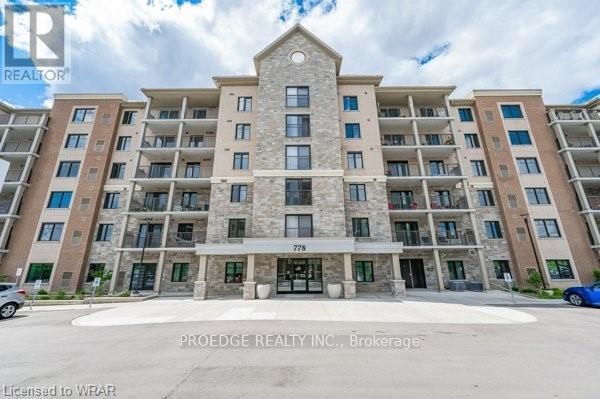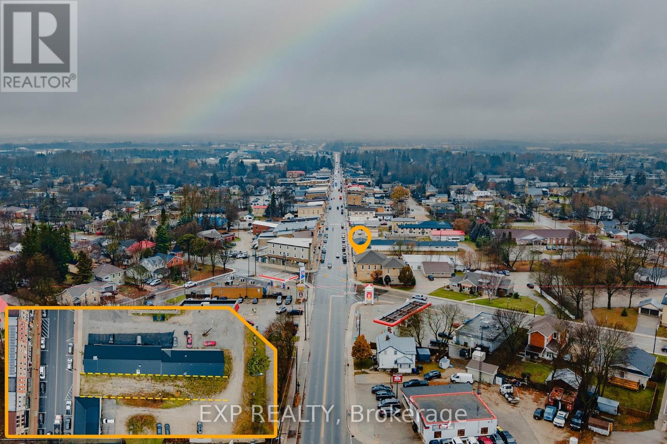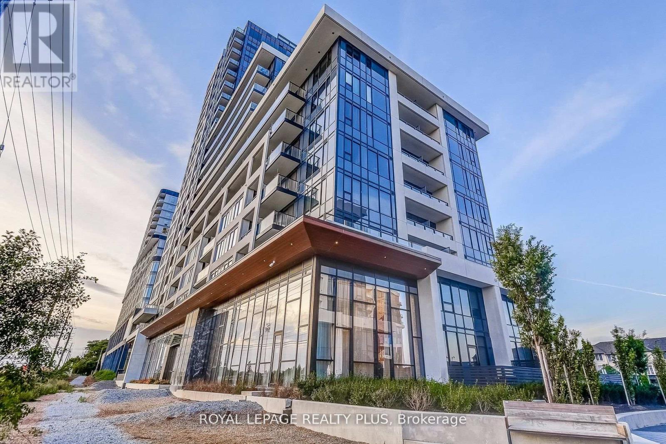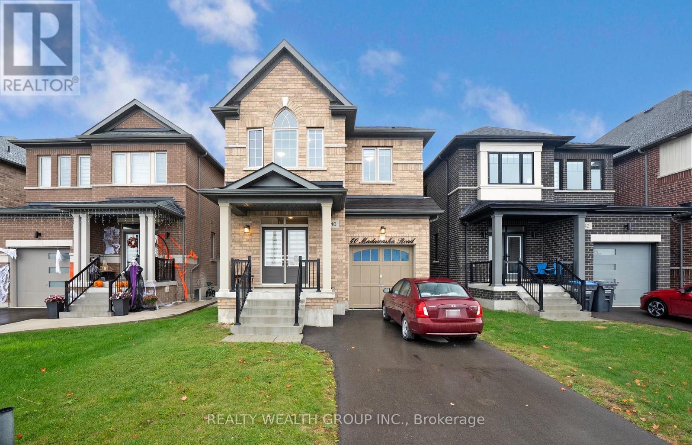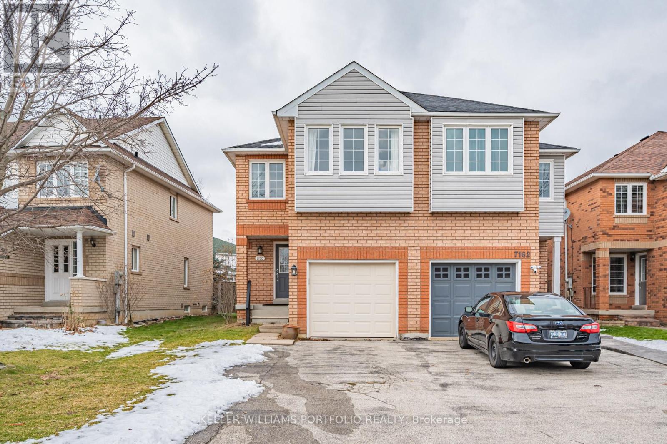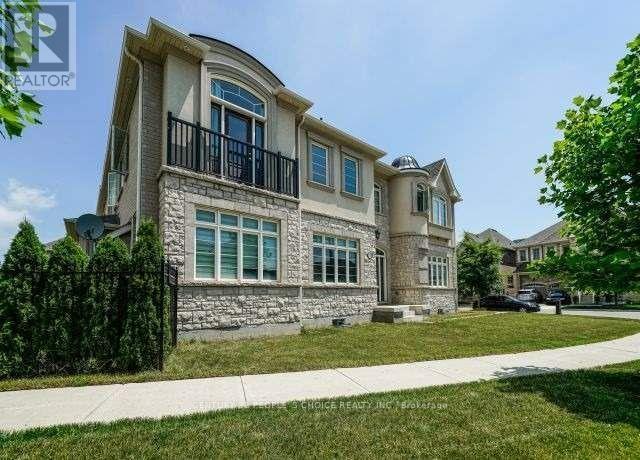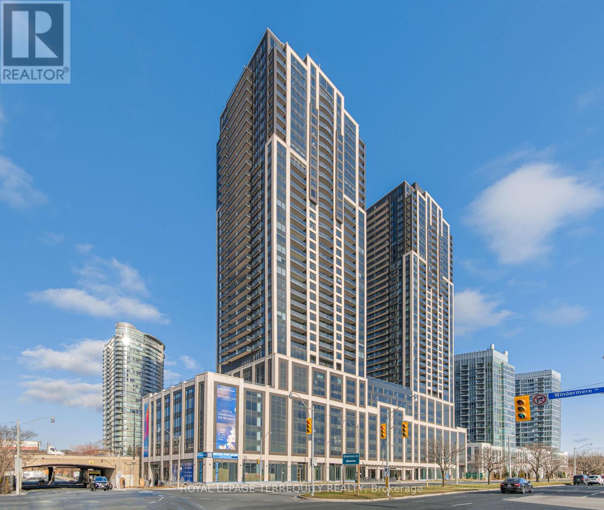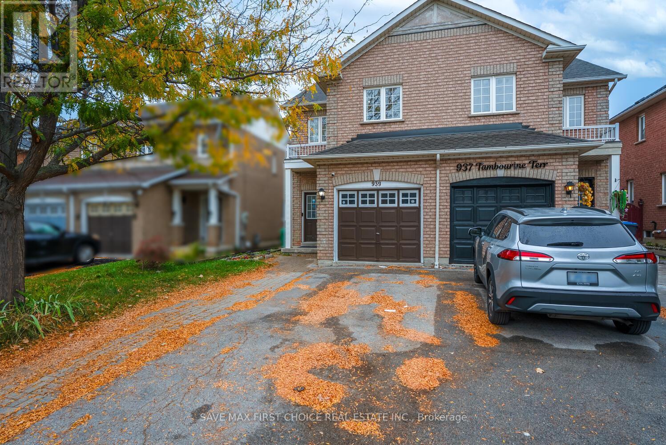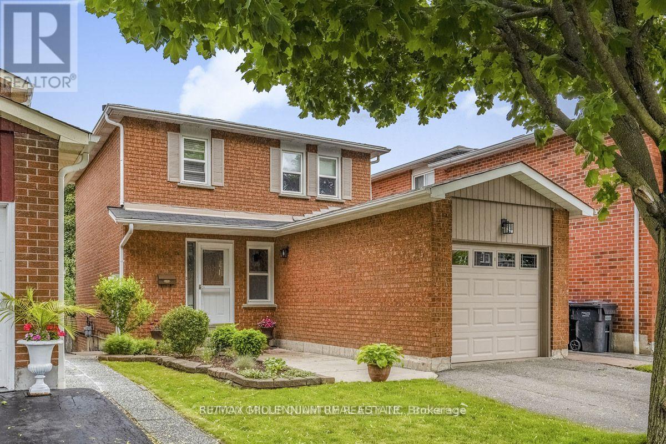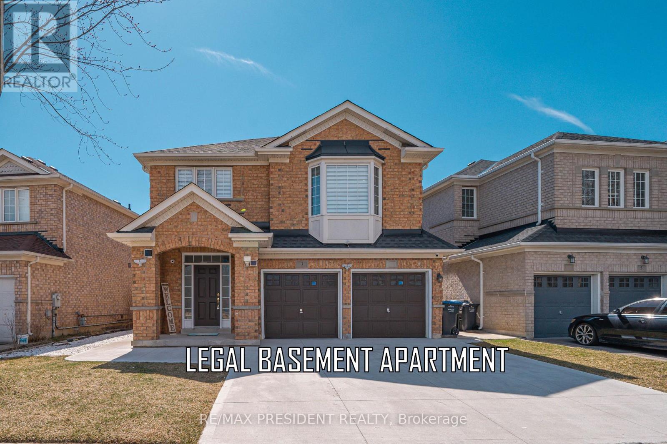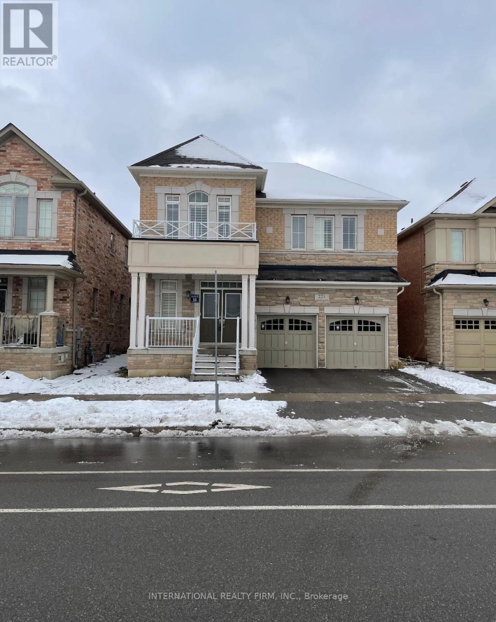307 - 1098 Paisley Road
Guelph, Ontario
Welcome to this newly built 1000+ Sq Ft Modern Finish Condo 1 Bed+Den with 1 Washroom. This open-concept condo has stainless steel appliances, a large kitchen Island, lots of cabinet space, a spacious living-dining area, a generous size primary bedroom, a large den area and In-suite laundry. It is conveniently located near hospital, grocery stores, coffee shops, LCBO, and Costco. minutes away from Guelph University and Conestoga College. (id:60365)
306 - 778 Laurelwood Drive
Waterloo, Ontario
Bright & Spacious 2-Bed, 2-Bath Condo in the Heart of Laurelwood, Waterloo Welcome to this beautifully maintained, bright and spacious 2-bedroom, 2-bathroom condo located in Waterloo's highly desirable Laurelwood neighbourhood - one of the region's most sought-after communities. Perfectly situated in a quiet, family-friendly area, this condo offers comfort, convenience, and modern living. *Unbeatable Location Nestled in a premium neighbourhood and within walking distance to top-rated elementary and high schools, this condo is ideal for families and professionals alike. Enjoy being just minutes away from: Walking trails & scenic parks Grocery stores, shops, and restaurants Public transit The University of Waterloo & Wilfrid Laurier University The Boardwalk shopping and entertainment district *Beautiful Interior Features This carpet-free unit offers a clean and modern feel throughout, featuring: Laminate flooring in the foyer, kitchen, living room, and bedrooms Ceramic tile in both bathrooms A spacious, open-concept layout filled with natural light A well-appointed kitchen with ample cabinetry, a center island, and stainless steel appliances A large primary bedroom with a private 4-piece ensuite bathroom In-suite laundry, furnace, central air conditioning, and hot water heater A cozy balcony perfect for morning coffee or fresh air *Parking & Utilities Water included in rent Tenant pays Hydro & Natural Gas Includes one surface parking spot *Premium Building Amenities Residents of this well-managed building enjoy access to a wide range of amenities, including: Storage room Bicycle parking room (id:60365)
250 Main Street S
Wellington North, Ontario
Rare opportunity to own a prime vacant commercial lot on Main Street in the heart of Mount Forest. This C1-zoned property offers exceptional exposure in a thriving and growing community, making it ideal for a wide range of commercial uses. Municipal approvals are already in place, including a fully approved site plan agreement and drawings for a proposed mixed-use building featuring commercial space on the main level with residential units above. All preliminary work has been completed-simply obtain your building permit and start construction. Located in a high-traffic, established marketplace within the vibrant town of Mount Forest, known for its strong community amenities and steady population growth, this property presents an outstanding investment opportunity for builders, developers, and business owners alike. (id:60365)
2202 - 3220 William Coltson Avenue
Oakville, Ontario
Welcome to the highly sought-after Upper West Side Condos in North Oakville. This stunning penthouse suite offers 2 spacious bedrooms and 2 full bathrooms, designed with modern living in mind. Enjoy the convenience of 1 parking space and 1 locker, along with keyless entry, smart home technology, and concierge security service for peace of mind. Being a penthouse, this suite boasts 9ft ceilings and larger doors, creating a sense of openness and sophistication throughout. Step inside and be impressed by over $23,000 in upgrades including sleek quartz countertops, upgraded cabinetry, stylish laminate flooring, pot lights in the kitchen, custom backsplash, an upgraded sink, and top-of-the-line stainless steel appliances. Internet is also included for your convenience. The open-concept layout flows seamlessly, filled with natural light, and opens to breathtaking penthouse views of acres of lush greenspace. This luxury building is equipped with outstanding amenities to enhance your lifestyle: a fully outfitted fitness centre, elegant party rooms, inviting lounges, a rooftop patio with BBQs, and even a convenient pet wash room. Whether entertaining or relaxing, every detail has been thoughtfully designed. The location is second to none nestled in a vibrant community with close proximity to top-rated schools, shopping, restaurants, and quick access to Highways 403 and 407, making commuting effortless. This is a rare opportunity to own a beautifully upgraded penthouse in one of Oakville's most desirable developments. Perfect for professionals, downsizers, or anyone seeking a modern, maintenance-free lifestyle without compromise. (id:60365)
40 Madawaksa Road
Caledon, Ontario
Step into this beautifully designed 4-bed, 4-bath detached home nestled in one of Caledon's most desirable and family-friendly neighbourhoods. Built in 2023 and offering 2,527 sqft of bright, open-concept living space, this home combines modern luxury with everyday comfort. The main floor features a spacious open layout with 9-ft ceilings, large windows, and an elegant kitchen equipped with quartz countertops, stainless-steel appliances, and an oversized island-perfect for family meals and entertaining. The living and dining areas flow seamlessly, filled with natural light and offering access to the backyard. Upstairs, you'll find four generous bedrooms, each with ample closet space and three full bathrooms, including a luxurious primary suite with a walk-in closet and a spa-inspired ensuite. The unfinished basement provides endless potential-create your dream gym, rec room, or in-law suite. Outside, enjoy a single-car garage with additional driveway parking, and a low-maintenance lot surrounded by new executive homes. Located in the heart of Caledon, this property offers easy access to top-rated schools, scenic parks, hiking trails, shopping, and major highways-the perfect blend of suburban peace and urban convenience. (id:60365)
7160 Waldorf Way
Mississauga, Ontario
Spectacular home offering you and your guests a true sense of arrival. This home offers 3 bedrooms, 3 bathrooms and a finished basement with wet bar, approx. 2203 sq.ft. living space. Bamboo hardwood floors on main level. Primary bedroom offers ensuite bathroom with soaker tub, separate shower and his/hers closets. 1 garage, 1 driveway. (id:60365)
3227 Kingsholm Drive
Oakville, Ontario
Stunning Mattamy-built Iris Corner French Chateau Detached Home in one of Oakvilles most prestigious neighborhoods. Ideally located close to schools, hospitals, banks, grocery stores, sports complexes, golf courses, and public transit. This elegant home features 4 bedrooms and 4 bathrooms, a double-car garage, and parking for up to 4 cars. The open-concept layout boasts abundant natural light, 9-ft ceilings, and gas & electric fireplaces for cozy living. The gourmet kitchen comes with stainless steel appliances and quartz countertops, perfect for entertaining and everyday living. Loaded with upgrades throughout, this home offers the perfect combination of luxury and functionality. (id:60365)
2506 - 1928 Lakeshore Boulevard W
Toronto, Ontario
Welcome to Mirabella, a beautifully built luxury condominium! This brand new 2+1 bedroom, 2 bathroom condo is 772 sqft of modern living space and stunning open concept layout with 9ft ceilings. The 91.25 sqft balcony has breathtaking views of the Toronto skyline and Lake Ontario. Huge walk-in locker steps away from parking spot. A well-appointed kitchen with sleek cabinetry, stainless steel appliances, and upgraded finishes. Located in the newly constructed west tower by the award-winning builder Diamante, this condo comes with 1 parking space and 1 generously sized locker over 45 sqft. Modern amenities include: Indoor pool (Lake view), saunas, fitness center, library, yoga studio, business center, fully-furnished party room with full kitchen/dining room, guest suites and a 24-hour concierge. Only 8 km from the Toronto downtown core and only minutes away to highway, bike trails, parks and Lake Ontario waterfront. (id:60365)
939 Tambourine Terrace
Mississauga, Ontario
A gem of a location! Welcome to this beautifully updated semi-detached home in the heart of Mississauga, just 2 minutes from Highway 401 off Mavis Road and a short walk to Heartland Town Centre.This spacious home offers 3 bedrooms and 3 bathrooms on the upper level, plus a fully finished basement featuring an additional bedroom and full washroom - perfect for guests or extended family. Recent upgrades include modern pot lights throughout the home, a stylish quartz countertop in the kitchen & new flooring. Bright functional layout designed for today's lifestyle. The location is unbeatable - close to top-rated schools, shopping, restaurants, and major transit routes. Move-in ready and ideal for families or investors alike - this is a property that checks all the boxes! (id:60365)
3009 Olympus Mews
Mississauga, Ontario
Welcome to this beautifully maintained detached home in the heart of Meadowvale, offering over 1,800 sq. ft. of living space. This spacious residence blends comfort, function, and style. The main floor features hardwood flooring, porcelain and ceramic tiles, and solid hardwood stairs and landings for a polished look throughout. The upgraded kitchen is designed for everyday use with built-in appliances, ample counter space, and solid wood cabinetry. Upstairs, all bedrooms are filled with natural light, creating a warm and inviting atmosphere.Situated on a quiet, family-friendly street in one of Meadowvales most desirable communities, this home offers close proximity to top-rated schools, parks, restaurants, and shopping. Commuters will appreciate the easy access to Highways 401, 403, and 407, as well as nearby transit options. Can be rented separately as just the upper unit as well for $2800 (id:60365)
Basement - 3 Rambling Oak Drive
Brampton, Ontario
Beautiful, fully legal 2-bedroom basement apartment with a separate private entrance, located in a highly sought-after Brampton neighborhood. This bright and spacious unit features a modern full washroom, an updated kitchen with contemporary finishes, and generous living space throughout. Recently renovated with high-end upgrades, offering comfort and style in every room. Close to parks, transit, schools, and all major amenities. Perfect for tenants seeking a clean, well-maintained, and conveniently located home. All utilities included! (id:60365)
221 Etheridge Avenue N
Milton, Ontario
WELCOME TO This exceptional detached residence is located in the prestigious FORD neighborhood of Milton and offers an opportunity of luxury living . The home features 2965 sq feet of elegantly designed above-grade living space, highlighted by 9-foot ceilings on the main floor, rich hardwood flooring, a chef-inspired kitchen with stainless steel appliances and premium finishes, and a bright, spacious layout that includes a formal living-dining room, an office, great room, breakfast area, and a mudroom with direct garage access. The second level offers four generously sized 4 bedrooms, including a well-appointed primary suite, along with a convenient upper-level laundry room. TWO CAR GARAGE AND SPACIOUS DRIVE WAY (id:60365)

