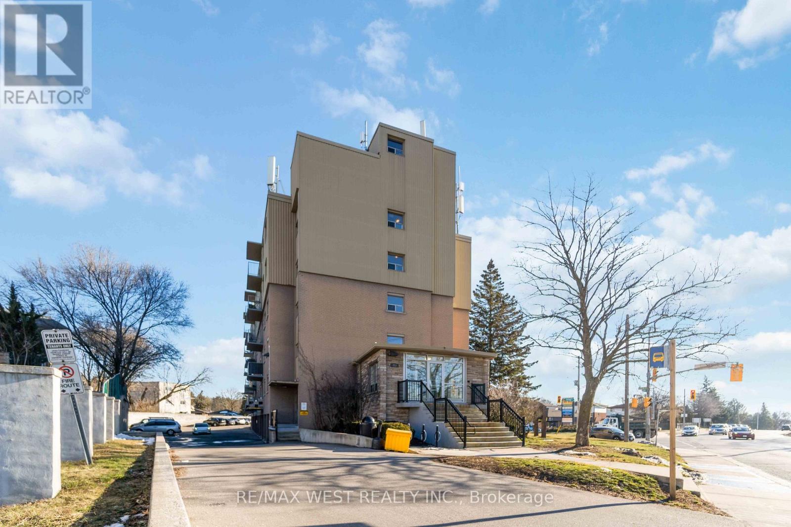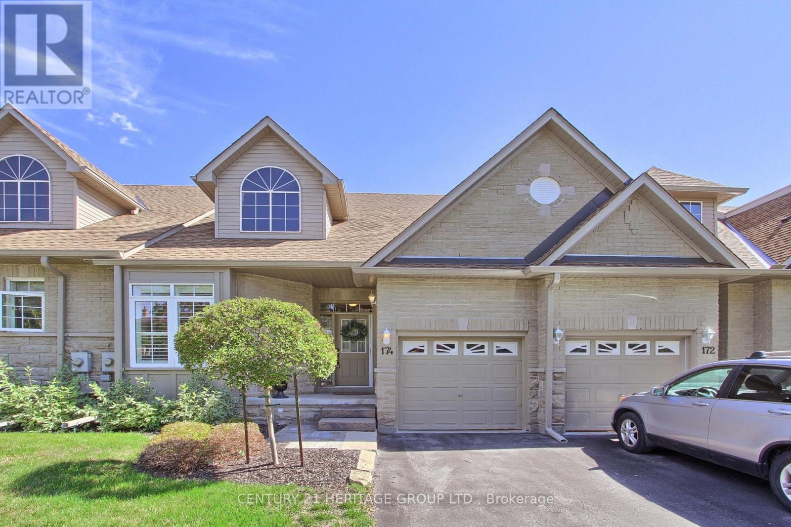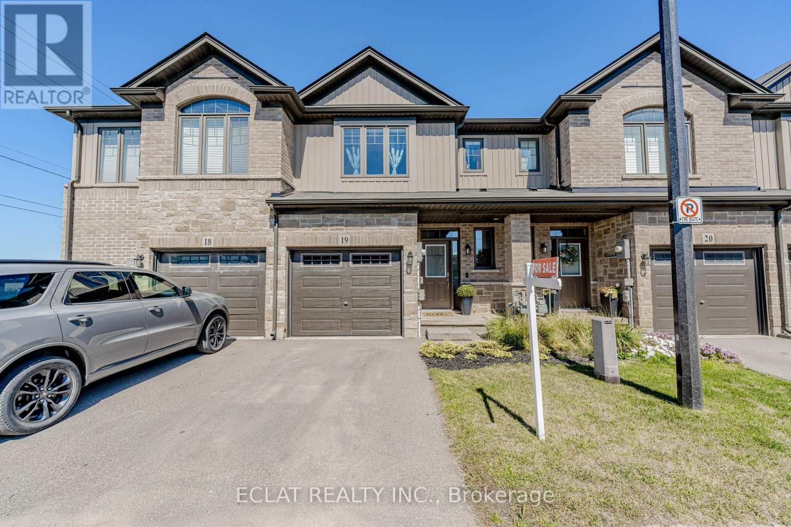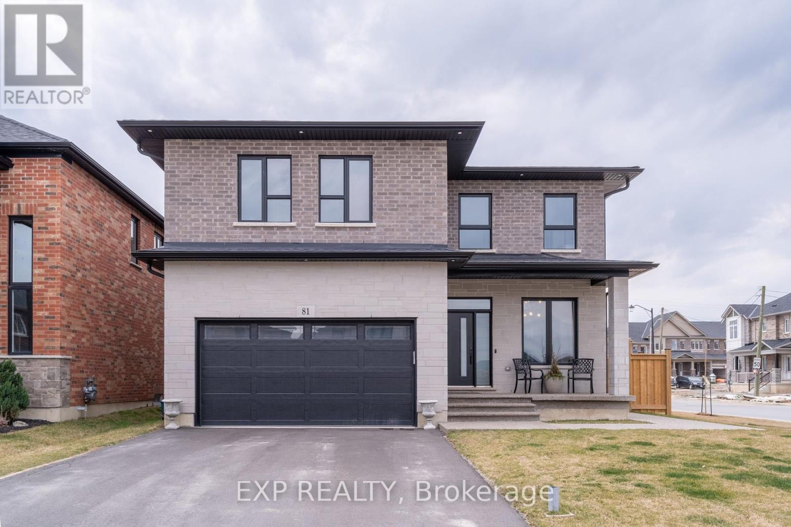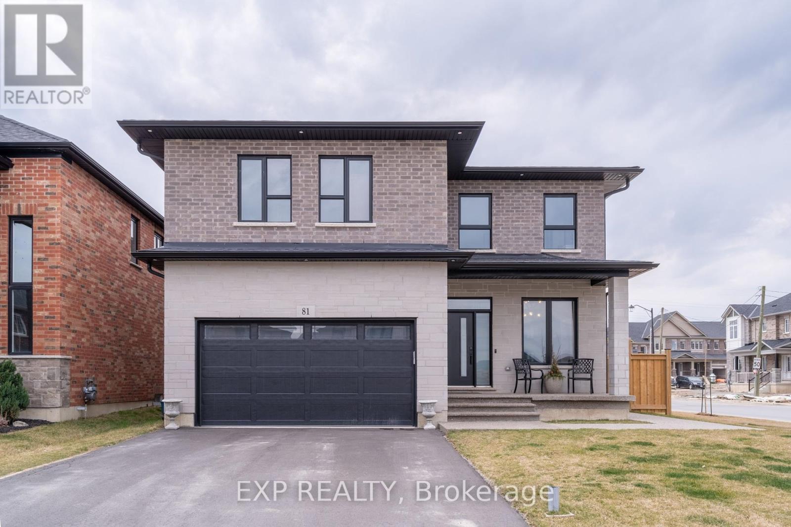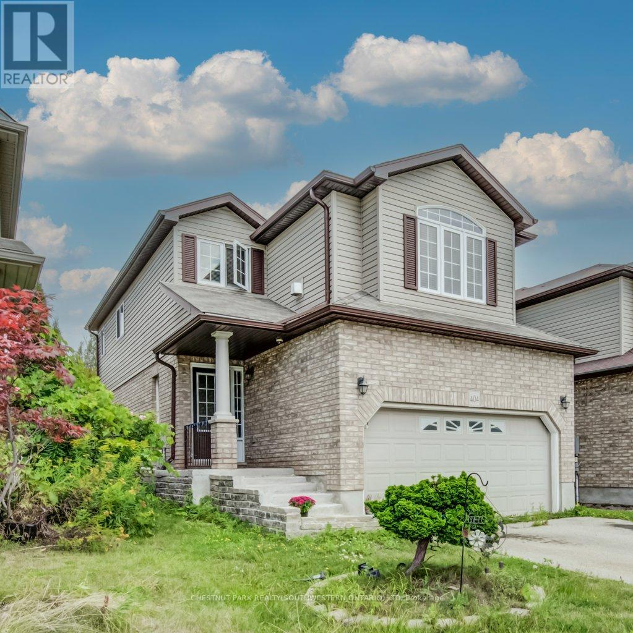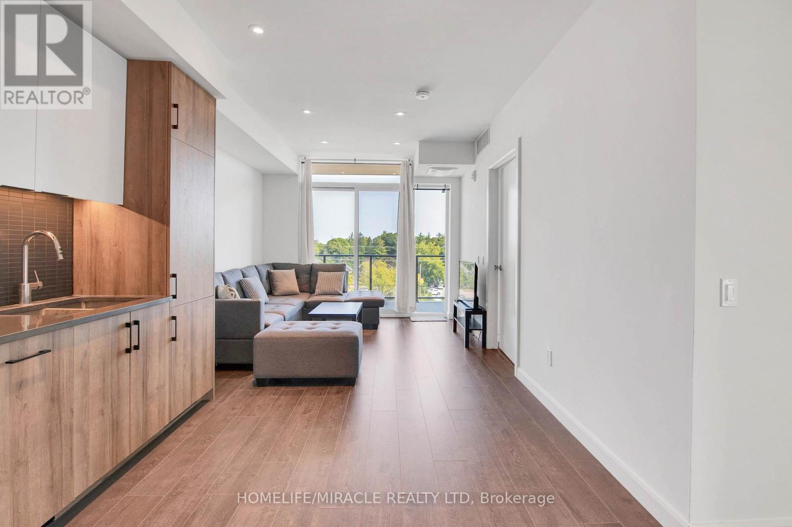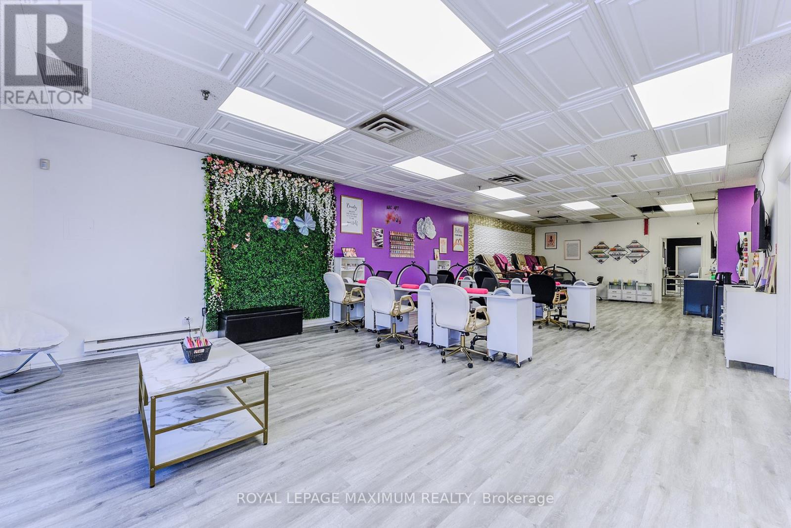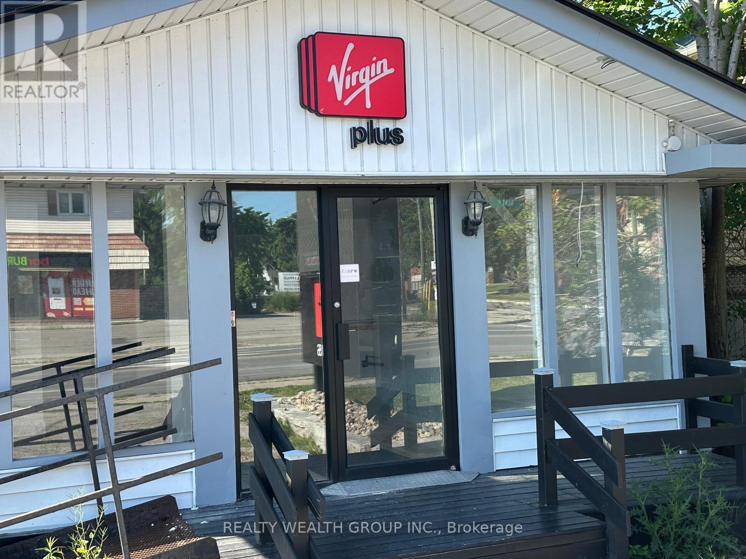90 - 283 Fairway Road N
Kitchener, Ontario
Attention First Time Home Buyers and Investors! Welcome To 90-283 Fairway! This 2-Bedroom 1- Bathroom Condo Unit Is Located In A Great Location That Is Well-Connected To A Variety Of Amenities, ncluding Main Roads,Schools, Shopping Centres, Parks And More. This Bright And Spacious Unit Offers Ample Room For Comfortable Living. The Two Well-Sized Bedrooms And 4- Piece Bath Are Ideal For Those Seeking A Balance Of Comfort And Functionality In Their Living Space. Whether You're A First-Time Home buyer ,A Small Family, Or An Investor, This Condo Is An Excellent Opportunity. The Condo Fee Covers All Major Utilities, Making It Easy To Manage Your Monthly Expenses. Don't Miss Out On This Chance To Own A Piece Of Real Estate In A Fantastic Location! Property Currently Renting for $2100/month (id:60365)
Basement - 36 Welland Street
Welland, Ontario
Welcome To 36 Welland St Lower Level! This Bright And Spacious 1+Den Basement Apartment Has Been Beautifully Maintained And Offers Comfortable Living With A Functional Layout. The Open-Concept Kitchen And Living Area Features Appliances And Ample Cabinetry. The Den Can Be Used As A Home Office, Guest Room, Or An Additional Sleeping Area. Enjoy Sleek Finishes And Generous Ceiling Height. Located On A Quiet Street In A Family-Friendly Neighborhood. Includes 1 Parking Spot. A Fantastic Space To Call Home! (id:60365)
28j - 174 Lindsay Street N
Kawartha Lakes, Ontario
Welcome to this carefree living bright & spacious stone & brick condo townhome bungalow in the adult lifestyle community known as Rivermill Village, situated in the heart of Lindsay's waterfront district. The beautiful home features 1256 Sq Ft on the main floor for all your everyday living needs. With 9' ceilings, 4 walk-outs, 2 decks, large eat-in kitchen with pantry, open concept living & walk-out to spacious upper deck, formal dining room with gleaming oak hardwood floors, primary bedroom w/ensuite and walk-out to balcony, main floor laundry and foyer garage access. Enjoy all the amenities the clubhouse offers including an indoor pool, games room, upper level outdoor patio that overlooks the water, onsite docking with direct access to Trent Severn System, tennis courts & Rv storage area. Carefree living includes lawn maintenance, landscaping, window cleaning & snow clearing to your doorstep! Close to hospitals and healthcare. Move In, Relax And Enjoy. (id:60365)
19 - 1 Tom Brown Drive
Brant, Ontario
Welcome to this thoughtfully designed executive freehold townhouse, built by award-winning Losani Homes. Offering 1,318 sqft of functional living space, this elegant 3-bedroom, 2.5-bathroom home includes a single-car garage and backs onto a quiet neighborhood park,providing privacy and a peaceful setting with no rear neighbors. Perfectly located just minutes from historic downtown Paris, you will enjoy boutique shops, cafés, and restaurants, all while having quick access to Highway 403 (Rest Acres Road exit viaTom Brown Road).The bright open-concept main floor features engineered hardwood in the living room, a stylish upgraded kitchen with full-height cabinetry, Caesarstone quartz countertops, and stainless steel appliances, plus a welcoming 9 ft. entrance ceiling. An oak staircase leads to the upper level, creating a seamless flow throughout the home.Upstairs, the spacious primary bedroom includes a walk-in closet and 3-piece ensuite. The second floor also offers a walk-in laundry room upgraded with custom cabinetry, providing both convenience and extra storage. A patio door opens to the backyard, where you can relax while overlooking the ravine andwalking trail. Nearby amenities include the towns Fairgrounds, Two Rivers Stadium, the Community Centre, local library, hospital, and the Brant Sports Complex, all just a short drive or walk away. Blending modern finishes, a private natural setting, and small-town charm, this move-in ready home is a perfect fit for families, professionals, or downsizers seeking a low-maintenance lifestyle in one of Ontarios most desirable communities. Plus, the owned water filtration system adds extra comfort and peace of mind. (id:60365)
81 Homestead Way
Thorold, Ontario
Luxury custom home featuring 4 bedrooms and 3 baths available for lease! Located in master-planned community of Rolling Meadows. Offering nearly 2,800 sq ft of modern living. Open-concept main level features spacious gourmet kitchen with massive island and walk-in pantry, family room with sleek gas fireplace, den, and powder room. Upper level features primary bedroom with 5-piece ensuite, 3 additional bedrooms, Jack and Jill bath, and convenient laundry. Plenty of storage space in unfinished lower level. Double garage, fully fenced rear yard, and concrete walkways and patio. World-class amenities within 15 minutes include wineries, golf, dining, shopping, Niagara Falls attractions, and quaint villages of Jordan & Niagara-on-the-Lake. Some furnishings shown in photos can be made available upon request. (id:60365)
81 Homestead Way
Thorold, Ontario
Luxury custom home featuring 4 bedrooms and 3 baths on a premium corner lot in master-planned community of Rolling Meadows. Offering early 2,800 sq ft of modern living with high-quality finishes throughout. Large windows bring in plenty of natural light. Open-concept main level features spacious gourmet kitchen with massive island and walk-in pantry, family room with sleek gas fireplace, den, and powder room. Upper level features primary bedroom with 5-piece ensuite, 3 additional bedrooms, Jack and Jill bath, and convenient laundry. Plenty of storage space in unfinished lower level. Double garage, fully fenced rear yard, and concrete walkways and patio. World-class amenities within 15 minutes include wineries, golf, dining, shopping, Niagara Falls attractions, and quaint villages of Jordan & Niagara-on-the-Lake. Furnishings are partially available. (id:60365)
404 Tealby Crescent
Waterloo, Ontario
Welcome to 404 Tealby Crescent, Waterloo! An opportunity to settle into a detached home in one of Waterloos most desirable, family-friendly neighbourhoods. Perfectly located less than 10 minutes from Uptown Waterloo and only five minutes to the expressway, this home blends convenience with comfort. Offering three bedrooms and four bathrooms, theres plenty of space for a growing family. A double driveway and double garage add everyday practicality, while inside, the open-concept main level makes a stunning first impression with a two-storey foyer, a spacious great room, and a walk-out to the backyard. The kitchen features a central island and ample prep space, ideal for family meals and entertaining. Upstairs, the primary suite impresses with its walk-in closet and private ensuite bath. A second-storey family room, complete with a gas fireplace, provides the perfect retreat for movie nights or quiet reading. The finished basement expands the living space with a wet bar and three-piece bathroom, making it ideal for guests or entertaining. This home checks all the boxesspace, style, and location! (id:60365)
401 - 741 King Street W
Kitchener, Ontario
Unit 401 at 741 King St West is a stylish urban lifestyle nestled in the heart of downtown Kitchener and uptown waterloo ! This condo features 2 bedrooms and 1 bathroom, includes huge balcony facing king st w and offers privacy with no neighbors facing the living area, bedrooms and balcony. This unit includes a surface parking space and a storage locker. Offers walking distance to amenities like LRT, Grand River hospital, King Edward School and grocery stores. Convenient access to Google , KPMG , Sun Life Financial, Victoria Park and Go station. This one year old condo offers a harmonious blend of contemporary comfort and practicality. (id:60365)
221 Isabella Street
Wellington North, Ontario
Video Virtual tour available! One of the best and most unique character and fully renovated homes in Arthur! Everything has been changed and modernized, expect for the central location and HUGE 60x200+ Foot lot! A lot of money and care went in this home with a unique vision. Those renovation include: Modern and painted front exterior (2025), fully open concept main level with high approximate 9 and sometimes 10 foot ceilings in the kitchen areas. ! Stunning Chefs Kitchen (2021) featuring a huge island with Quartz countertops, all newer Stainless Steel appliances (LG-2023), white cabinetry, upgraded lighting and the whole nine yards!! High end waterproof Hardwood floors (2021) throughout especially evidence in the open concept bright living and dining rooms featuring pot lights, modern lighting and upgraded baseboards and freshly painted as is the entire home! Main floor primary bedroom (Bungalow alternative) with a large walk in closet and 5 pc ensuite of your dreams with a glass rain shower, soaker tub as well as a walkout to the yard. Everything is almost new! 2 other bedrooms on the main level that could be offices spaces or whatever you need it to be! The layout in this home is incredible and fluid. 2 other bedrooms upstairs and another renovated 4th bathroom. Nice attached garage with a loft for extra potential and storage. Huge lot and plenty of parking. Walking distance to ARTHUR |Public school, the community Centre, parks, splash and more! Nothing to do but move in and enjoy! Come and see this rarely seen one of a kind beauty for yourself! (id:60365)
6 Forest Road
Grimsby, Ontario
** All Brick Side-Split On A Quiet Tree-Lined Street ** Just 5-Minute Walk From The Beach ** **Solid Mocha Hardwood Floors Throughout, Quartz Counter Tops, Subway Tiles, Gas Fireplace And Newer Windows ** Upgraded Stainless Steel Appliances Including Professional Bosch Gas Stove ** All Season Sun-Room Off Deck Overlooking A Completely Fenced Backyard ** Huge Lot! ** (id:60365)
C10 - 4220 Steeles Avenue W
Vaughan, Ontario
WELCOME TO THIS INCREDIBLE OPPORTUNITY TO OWN YOUR OWN THRIVING NAIL SALON AND SPA IN VAUGHAN, STEPS AWAY FROM TORONTO! PRIME LOCATION IN A HIGH TRAFFIC AREA! THIS SALON IS OVER 2400 SQFT -TURN-KEY, FINALLY HAVE THE FREEDOM TO OWN THIS SUCCESSFUL BUSINESS IN THE BOOMING BEAUTY INDUSTRY. THIS WELL-ESTABLISHED SALON AND SPA IS A STUNNING GEM. THIS UNIT WAS BUILT LESS THAN A YEAR AGO WITH ALL NEW EQUIPMENT. IT HAS BUILT A LOYAL CLIENTELLE BASE AND A REPUTATION FOR EXCELLENCE. THIS SALON IS POISED FOR CONTINUED GROWTH AND SUCCESS. KEY FEATURES: 6 SPACIOUS TREATMENT ROOMS PLUS THE ENORMOUS MAIN ROOM PERFECT FOR MANICURES, PEDICURES, FACIALS, WAXING, HAIR, TATTOOS, EYELASHES, EYEBROWS, PERMANENT MAKE-UP AND MANY OTHER SPA SERVICES. FULLY EQUIPPED WITH TOP-OF-THE-LINE NAIL, SPA, AND FACIAL EQUIPMENT. THE LOCATION ATTRACTS A STEADY STREAM OF CLIENTS, STRONG ONLINE PRESENCE AND REPUTATION.OPPORTUNITY TO EXPAND SERVICES AND INCREASE REVENUE. THIS NAIL SALON IS DEFINITELY A MUST-SEE, DON'T MISS YOUR OPPORTUNITY. THIS BUSINESS COMES WITH EVERYTHING YOU NEED TO START YOUR VERY OWN SALON/SPA. PLEASE SEE FULL LIST OF EQUIPMENT ON SCH. C (id:60365)
233 Kent Street W
Kawartha Lakes, Ontario
Located at Kent and Albert St, one of the busiest corners in Lindsay. Located kitty corner from Central Senior and LCVI schools, across the road from a new Burrito Franchise and steps away from the downtown core. Incredible Signage. Newly painted and flooring. Wheelchair ramp for accessability. (id:60365)

