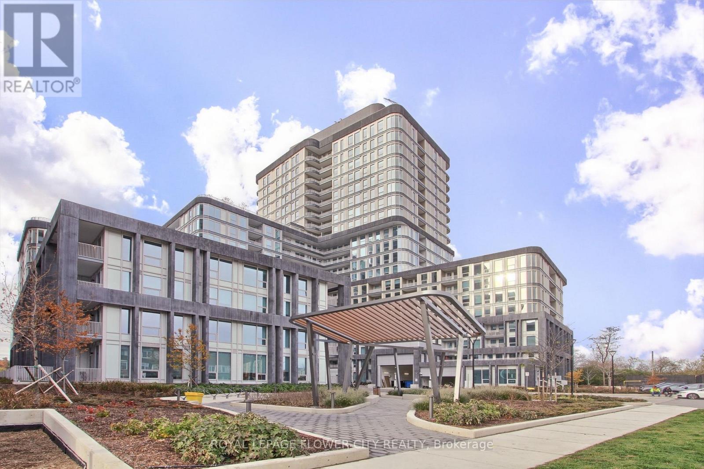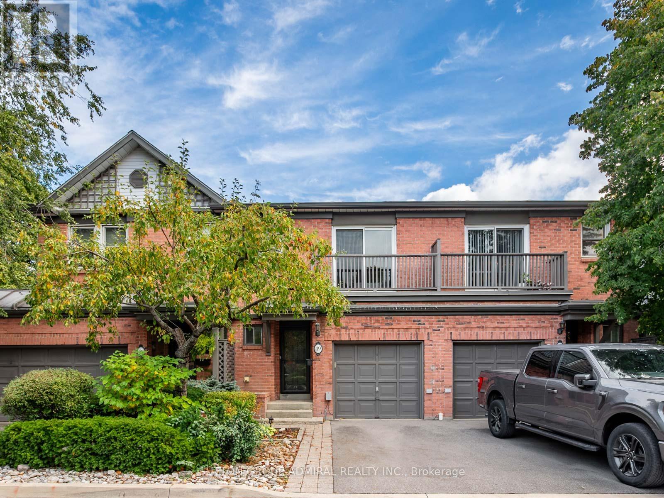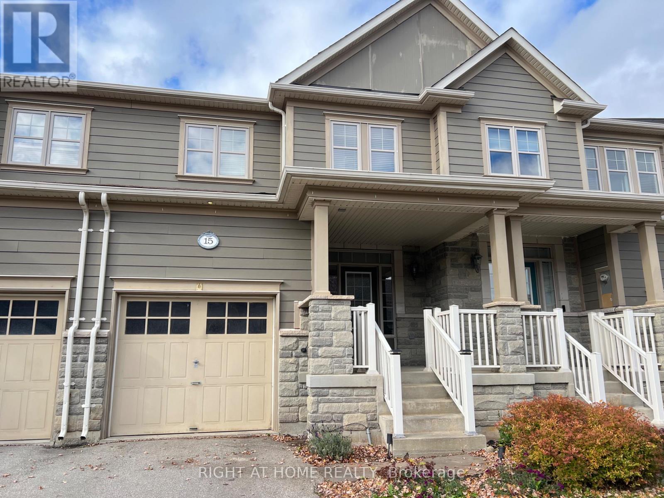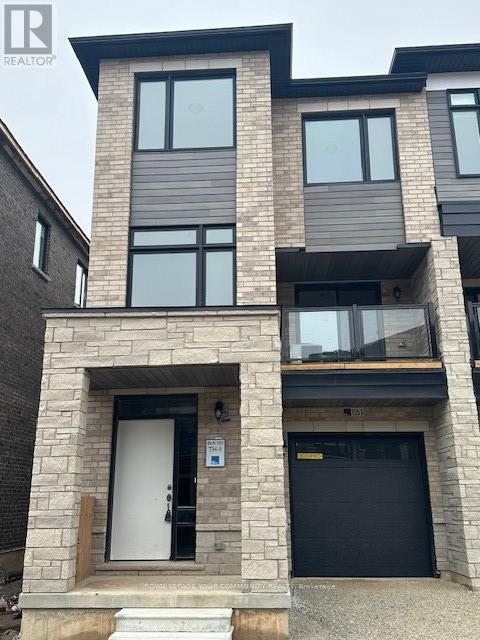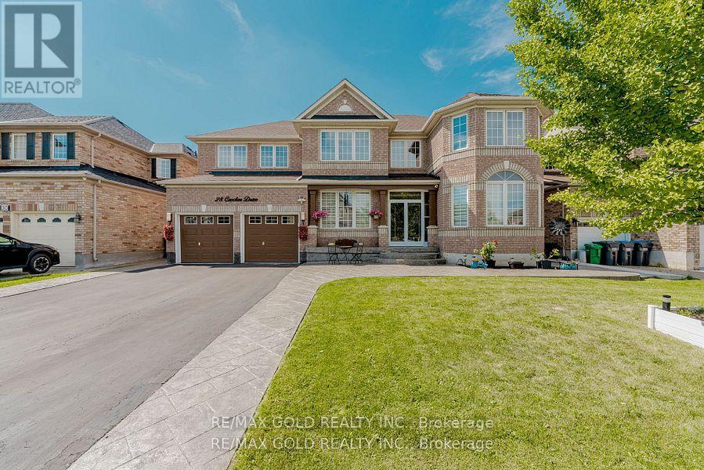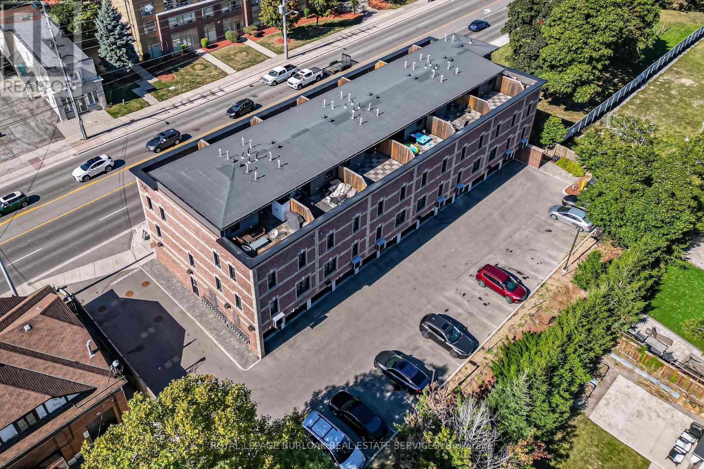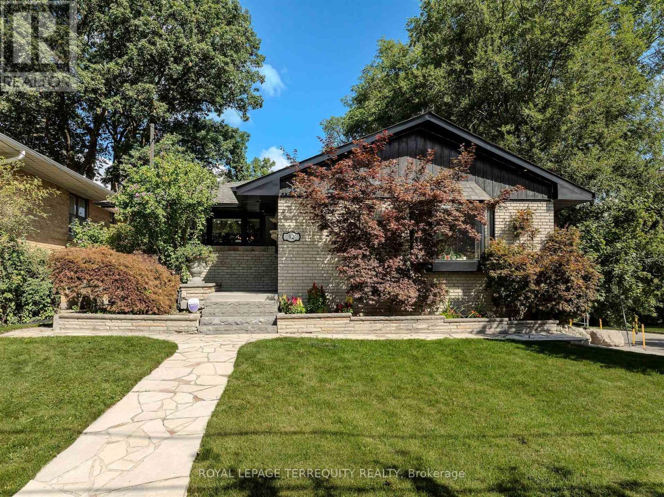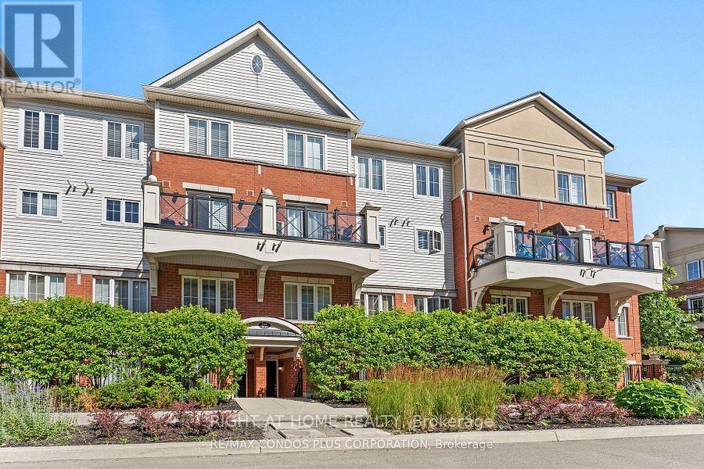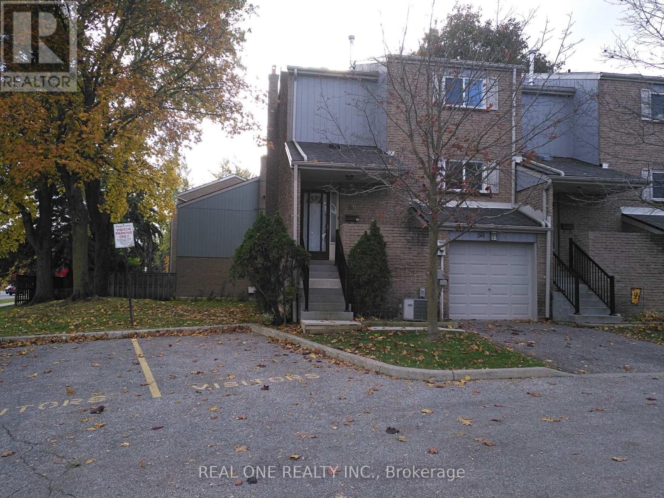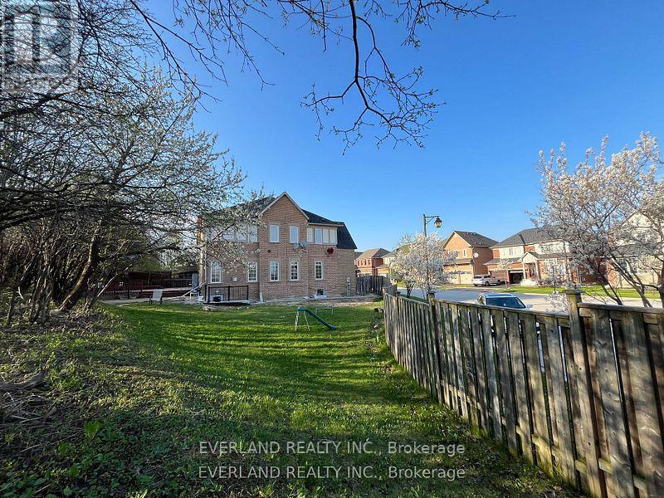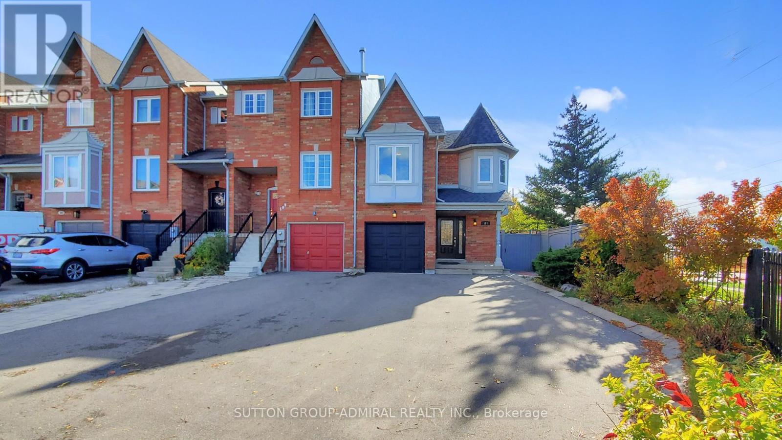509 - 3240 William Coltson Avenue
Oakville, Ontario
Brand New 1 Bedroom plus Den , 1 Bath condo , for lease in trendy and upscale Greenwich Condos in Oakville, at Trafalgar and Dundas. Upgraded appliances, kitchen cabinetry and countertops, amazing west facing unobstructed view. Perfect for single or couple , close to highways, hospital and uptown core shopping and restaurants. Building has great amenities including a fully equipped fitness center , yoga studio , co-working and social spaces, a media longue , and a spectacular rooftop terrace with BBQ's , firepits , and an outdoor theatre. New immigrants are welcome. (id:60365)
49 - 385 The East Mall
Toronto, Ontario
Bright, stylish, and move-in ready, this home offers an inviting layout ideal for professionals, small families, or anyone looking to enjoy a well-connected and low-maintenance lifestyle.Step inside to a sun-filled main floor featuring an open-concept living and dining area that's perfect for relaxing or entertaining. The crisp, modern kitchen boasts stainless steel appliances, a breakfast bar, and plenty of cabinet space - a perfect balance of style and functionality. Enjoy easy access to the outdoors with a walk-out to the deck and fully fenced yard, ideal for morning coffee, summer barbecues, or quiet evenings at home.Upstairs, you'll find two generous bedrooms, each with its own walk-in closet and private ensuite bath. The primary suite offers a peaceful retreat, while the second bedroom features a charming Juliette balcony, filling the space with natural light and fresh air.The fully finished basement adds even more living space with large windows, a cozy gas fireplace, a fourth bathroom, and a bright, spacious laundry area with plenty of storage. Located in the Wedgewood School Area - A Top School District. Also close to Highway 427, public transit, and downtown, this home offers exceptional convenience and quick access to shops, dining, and everyday amenities.Meticulously maintained and thoughtfully upgraded, this townhome truly has it all - style, comfort, and location. You'll fall in love the moment you step inside - it's even better in person than in photos! (id:60365)
15 Aird Court
Milton, Ontario
3 Bedroom 3 washroom Townhouse available for immediate occupancy. Features Eat-in Kitchen , Quartz Counters & Breakfast Bar. Spacious Family Room Oakwood Stairs Leads To Upper Level With 3 Good-sized Bedrooms & 2 Bathroom. Bedroom Completes W/ 3-pc Ensuite Conveniently Located Near School ,Major highways, Groceries and walking distance to Community Park. (id:60365)
1551 Moonseed Place
Milton, Ontario
Brand New Beautiful 3 Bedroom end unit Town Home located in the Prestigious Cobban Neighbourhood of Milton. Move in ready with Stainless Steel appliances and Window coverings throughout. 2 full baths and a powder room will give you plenty of room for you and your growing family. (id:60365)
28 Crocker Drive
Brampton, Ontario
Welcome to this beautifully maintained home in one of Brampton's most desirable neighborhoods. Premium 60 Ft lot , 9-ft ceilings on main floor, and a bright layout with separate Living, Dining, Family and office . 4 bedroom on second floor 3 full baths. The grand double door entry . Step outside to the oversized deck perfect for the hosting summer gatherings, BBQ or quiet evening relaxation. (id:60365)
201 - 760 Lakeshore Road E
Mississauga, Ontario
LARGEST END UNIT w/ TWO ROOFTOP PATIOS!!! - Flooded with natural light from extra windows, this rare end unit offers exceptional space and style in Mississauga's buzzing Lakeview community-just steps from Lake Ontario. Designed by acclaimed interior designer Regina Sturrock, this stunning 1,637 sq ft home perfectly balances modern design with everyday comfort. With 2 spacious bedrooms, 1.5 bathrooms, and your own private garage, it delivers open-concept living at its best. The highlights? Two incredible rooftop patios-perfect for brunches, BBQs, or relaxing under the stars. Inside, the designer kitchen shines with custom high-gloss and satin cabinetry, quartz countertops, and a dramatic matte-finish quartz peninsula-perfect for cooking, entertaining, or gathering with friends. Set in one of the GTA's fastest-growing waterfront neighborhoods, Lakeview blends nature and city energy seamlessly. Enjoy bike paths, parks, cafés, and the exciting Lakeview Village redevelopment just around the corner. With Douglas Kennedy Park, Toronto Golf Club, and countless amenities nearby-plus easy access to the QEW and Long Branch GO-you're perfectly positioned for both weekend adventures and a quick commute. Experience the best of both worlds-urban energy and lakeside tranquility-all in one exceptional end unit. Come see it for yourself! (id:60365)
451 - 2450 Old Bronte Road
Oakville, Ontario
This is your chance to own a suite in one of Oakville's newest and best buildings 'The Branch'. Featuring resort-style amenities and state-of-the-art fitness and wellness facilities, this building offers an exceptional lifestyle opportunity that should not be missed! Keyless entry into the bright, open concept unit, 9ft ceilings, large windows, kitchen with built-in appliances, S/S stove, and quartz countertops. Dedicated underground parking space and locker. Incredible amenities include: Heated Indoor Pool with in-pool loungers, L-shaped mini pool Hot Tub, Steam Room, Rain Shower Room and Sundeck. State-of-the-art Fitness Centre with top of the line gym equipment. Hotel-style Lobby with 24hr Concierge, Uber Lounge and Shared Workspace. Upper Lobby gathering space with Cocktail Lounge, Media Lounge and Dining Room. Summer Kitchen with full chef's kitchen and large harvest table. Outdoor BBQ area and lounge seating. Self serve Car Wash. Self serve Pet Spa. Fully furnished Guest Suite. EV Charging Stations. Great location close to Oakville Hospital, Parks, Trails, Shopping, Transit and easy access to highway and GO. High-speed internet is included! (id:60365)
92 Saskatoon Drive
Toronto, Ontario
Very rare 3+1 bdrm Bi-Level bungalow backing onto Alex Marchetti Park! Incredible Ravine Vistas! Relax and enjoy nature at its finest. Open concept main floor with walk-out to Large deck overlooking Ravine. Beautifully renovated Residence with walk-out Lower Level to Patio. Built-in double car garage and double private drive. Enjoy the privacy of only one neighbour on west side of property. Lower Level is ideal for Nanny or In-law Suite. Stunning perennial gardens surround the property. Meticulously maintained residence with Thousands Spent on Upgrades. Great location close to Airport, 401, Shopping, TTC, Schools and Parks. A very rare offering! (id:60365)
21 - 2488 Post Road
Oakville, Ontario
Modern 2 Bed + 2 Bath Townhome for Lease in Uptown Oakville! Welcome to this beautifully upgraded townhouse in the heart of Uptown Oakville, near Dundas and Trafalgar a highly sought-after neighborhood known for top-rated schools, family-friendly parks, and convenient transit access. Enjoy a bright and spacious layout featuring hardwood floors throughout, a modern kitchen with high-end stainless steel appliances, and a sun-filled living/dining area that opens to a private patio perfect for relaxing or entertaining. The home includes an ensuite washer/dryer, air conditioning, underground parking, and a private locker. Steps from Oak Park, with access to walking trails, playgrounds, a dog park, and a community garden. Close to shopping, Oakville Hospital, and major highways, this move-in ready home combines comfort, style, and convenience. Don't miss this rare opportunity book your viewing today! (id:60365)
50 - 646 Village Parkway
Markham, Ontario
Prime Unionville location in a great neighbourhood! Walk to the famous William Berczy P.S. and Unionville H.S., public transit, community centre, shopping, Toogood Pond, and Main Street. This spacious and bright 3-bedroom home features a charming living room and a lower-level recreation room on the ground floor with Walkout and large windows. All pictures were taken before the tenant moved in. (id:60365)
Basement - 38 Kimberly Court
Richmond Hill, Ontario
Great Home Located in Yonge and Gamble. Premium Lot in Jefferson's Inspiration Community, Tones of Upgrades, Excellent Spacious, Very Clean & Bright 3 Bedroom plus 1 Study (which can be used as 4th bedroom), With Separate Entrance. Newly Renovated Overall, Newly Modern Kitchen, Brand One Year New Stove, Dishwash, Range Hood, New 5 Ton heat Pump Just Installed one year, A lot of Pot Lights; Tons Of $$$ Upgrades; Back to Ravin, Professionally Landscaped, Great School Area for Both Famous Richmond High School and St Therasa of Lisieux High School. Steps To Yonge, Shopping Centers, Gym, Parks. Bus Stop and All Other Amenities. Tenant Pays 1/3 Of Utilities. 1 Parking Space. Tenant/Tenant's Agent to Verify all Measurements. (id:60365)
111 Kelso Crescent
Vaughan, Ontario
Discover 111 Kelso Crescent, a stunningly cared for and tastefully upgraded family home nestled in the vibrant community of Maple, Ontario, offering the perfect combination of modern comfort, timeless style, and everyday convenience. This charming 3 bedroom, 4 bathroom residence features a bright, open layout with hardwood flooring throughout the living areas and bedrooms, complemented by ceramic tile in the foyer, kitchen, and basement for a timeless, practical finish. The home's south facing backyard invites all day sunshine, ideal for relaxing or entertaining on the interlocking patio, complete with a wood shed for extra storage, while the west facing side entrance offers convenience and accessibility. Recent updates ensure peace of mind and efficiency for years to come: the roof was redone in 2023, front windows on the second floor replaced in 2017, front door updated in 2019, and major mechanicals including furnace, air conditioner, and hot water tank all brand new in 2024. Additional features include central vacuum (CVAC) and a garage door opener with remote, adding to the home's practicality and ease of living. The redone driveway (2024) enhances curb appeal and reflects the overall care and pride of ownership found throughout the property. Perfectly positioned in one of Vaughan's most desirable neighbourhoods, 111 Kelso Crescent offers proximity to top rated schools, parks, community centres, and shopping, while being just minutes from Maple GO Station and Highway 400 for effortless commuting. Enjoy the welcoming, family oriented atmosphere of Maple, a community that blends suburban tranquility with urban convenience, making this property not just a home, but a lifestyle opportunity in one of the GTA's most sought after areas. **Listing contains virtually staged photos** (id:60365)

