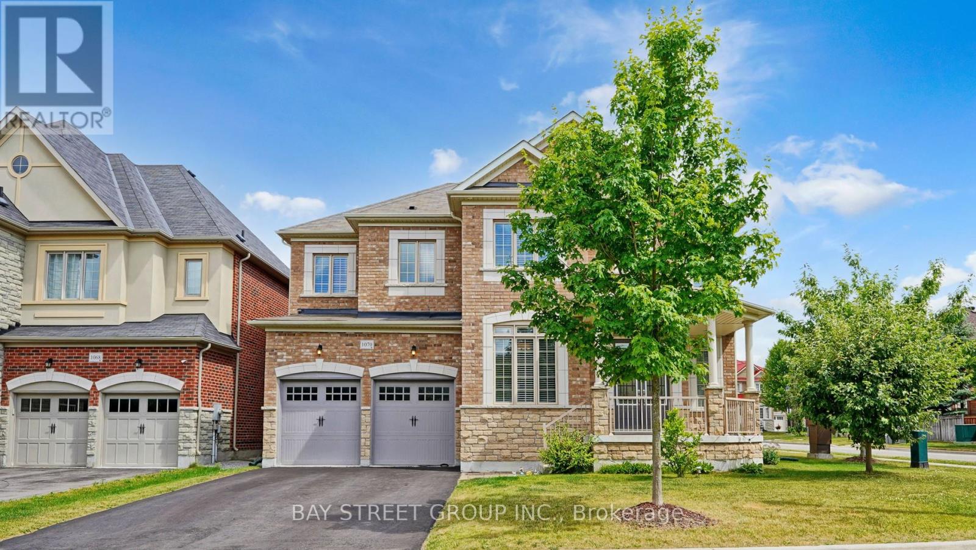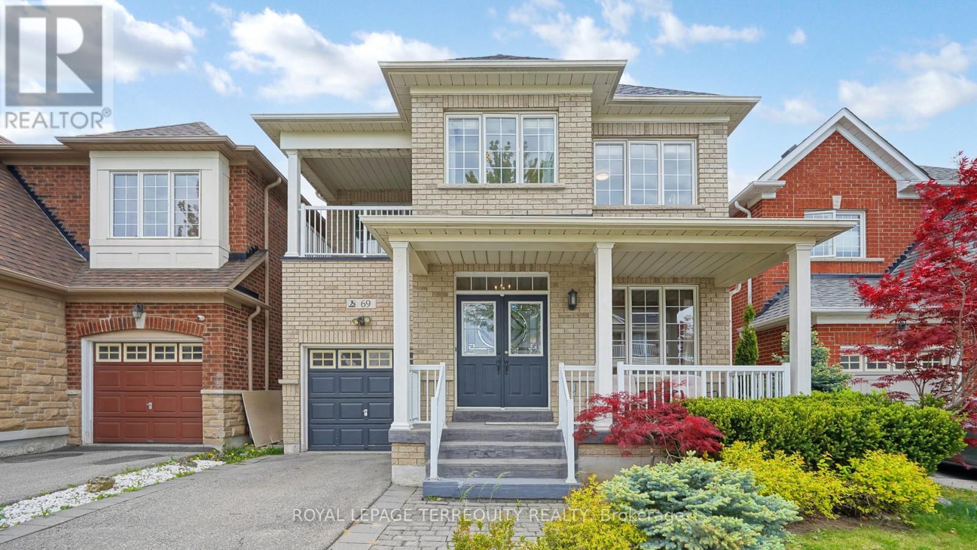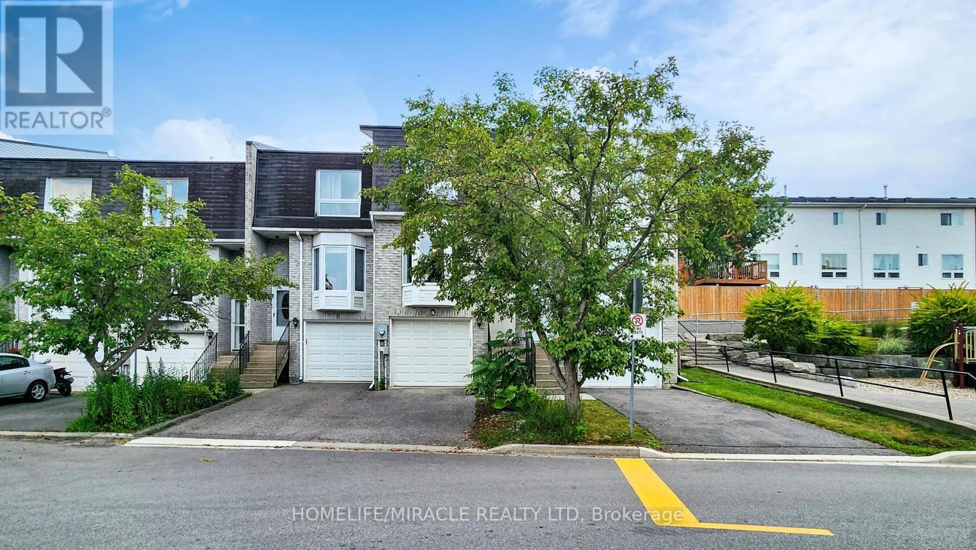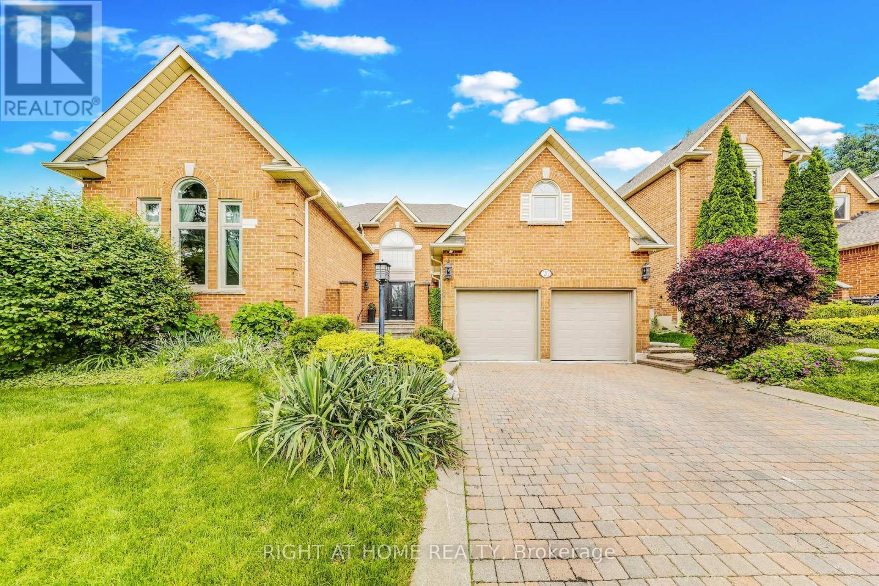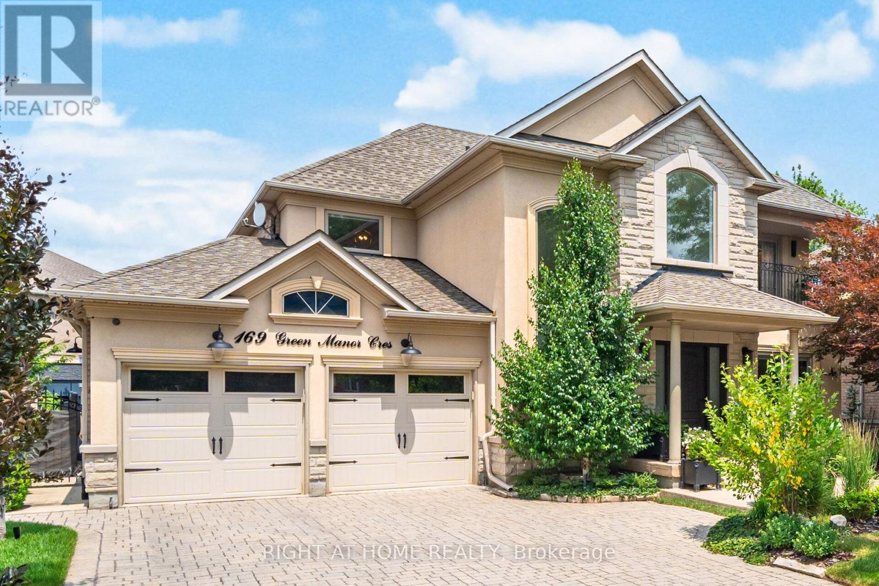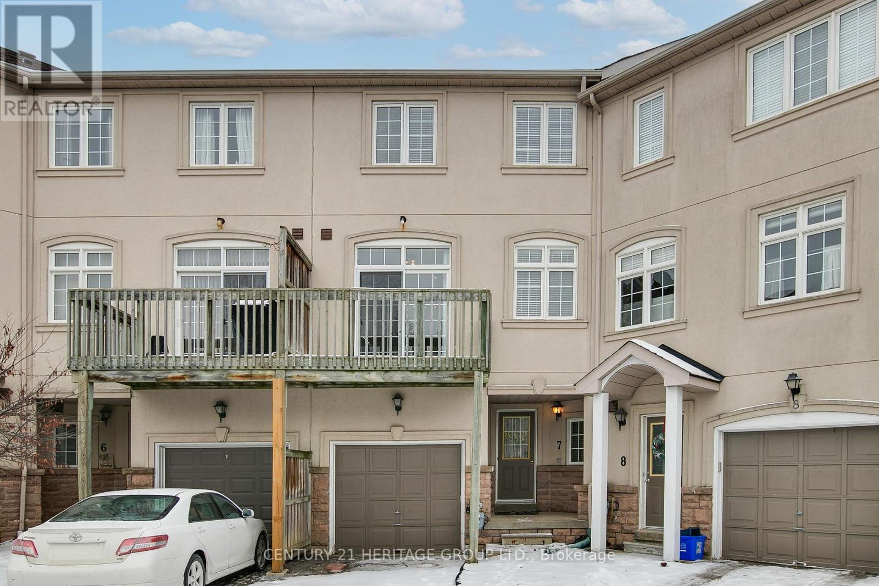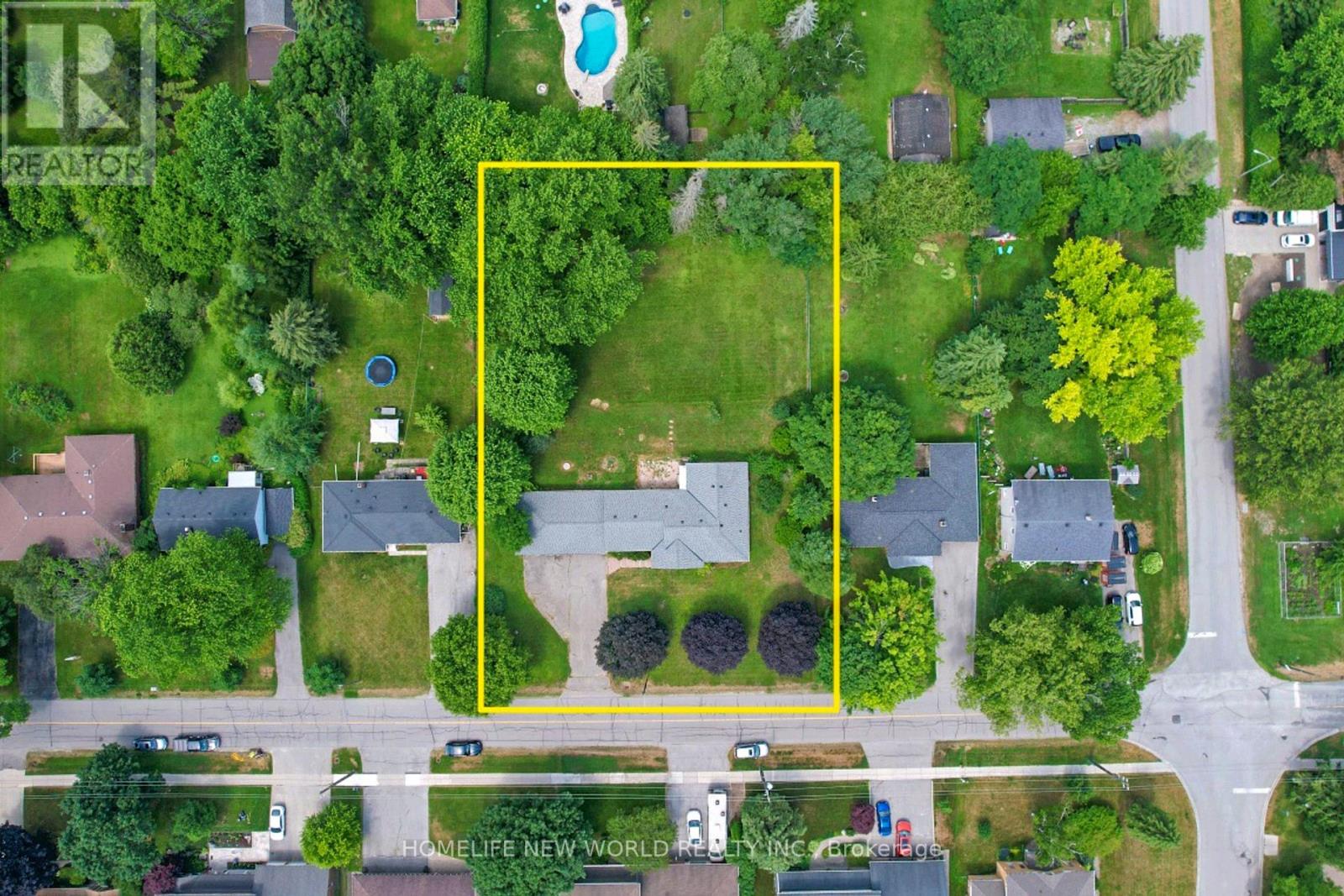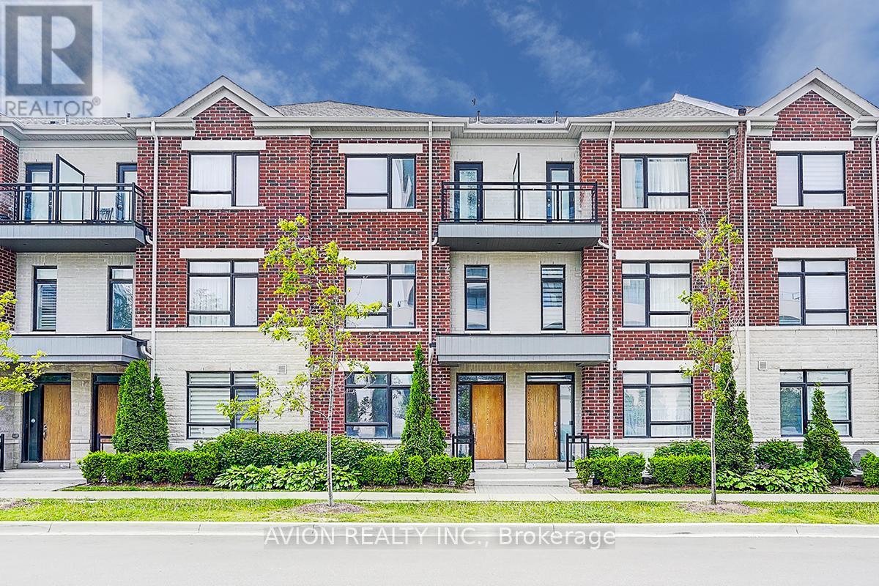1786 St Johns Street
Innisfil, Ontario
Location, Location, Location, Prime Investment Property nestled on premium 75x100FT Builder'sLot in Alcona, Innisfil Close To Beautiful Innisfil Beach Park & Lake Simcoe! Take advantageof access to the private homeowner-only beach just moments away. Lake Access a short walk awayat the end of 7th Line! Perfectly suited for retirees or first-time buyers, Turn KeyInvestment Rental for any Buyer or Investor, Potential for AirBNB & Rental Income. RenovatedBungalow, Laminate flooring, Modern Open Concept Kitchen, ideal for entertaining. Serenesetting next to the water & backyard retreat with extra privacy. Family Friendly Community,Short walk to Lake Simcoe, Parks, Schools, Golf Course & a short drive to Hwy 400. Step intoyour new life by the lake (id:60365)
1070 Wilbur Pipher Circle
Newmarket, Ontario
Stunning Quality-Built Home in Prestigious Copper Hills A Rare Corner Lot Gem!Welcome to this beautifully designed and meticulously maintained home in the highly sought-after Copper Hills community. Large Corner lot home and facing a tranquil Zen park, this sun-filled residence offers the perfect blend of luxury, functionality, and family comfort.With over 3,216 sq ft of elegant above grade space, the home boasts a striking brick and stone exterior, accentuated by exterior pot lights and a stylish French double-door entrance. Step inside to discover an inviting main floor with 10' ceilings, and a breathtaking 20'+ high ceiling in the family room. The expansive windows bring in an abundance of natural light, creating a warm and airy atmosphere throughout.Enjoy top-quality finishes including hardwood flooring throughout, oversized interior doors, and a main floor library/office with calming park viewsperfect for remote work or study. The chef-inspired kitchen is a showstopper, featuring upgraded stainless steel appliances, a center island, countertops, pantry, and an upgraded range hood fan, making it a dream for both everyday living and entertaining.The second floor continues with 9 ceilings and well-appointed bedrooms, offering both privacy and comfort for the entire family. Outdoors, the extra-wide private backyard features a spacious deck, ideal for summer BBQs or peaceful evenings under the stars.This home also comes equipped with a double-car garage, four additional driveway spaces (with no sidewalk), Upgraded 200amp E.P. and an upgraded EV charger, providing exceptional convenience for modern lifestyles and eco-conscious homeowners.Located just minutes from Highway 404, parks, shopping malls, and excellent schools, this property combines modern sophistication with everyday practicality. Dont miss the chance to own this exceptional home in one of the most desirable neighborhoods.Welcome home. your dream lifestyle starts here. (id:60365)
69 Vine Cliff Boulevard
Markham, Ontario
Beautiful House In High Demand Location! 2,411 SqFt Unique Design & Tasteful Renovation. Landscaped, Newer Driveway/Walkway/Covered Porch. Fenced Backyard Facing South W/ Wood Deck. Double Door Entrance, 9' Ceiling, Open Concept Liv/Din Rm, Spacious Family Rm W/ Gas F/P, Gourmet Kitchen, Granite Countertop & Newer S/S Appliances, Hardwood Floor & Stairs Thru-Out. 4 Spacious Bedrooms With Office Area, W/O To Balcony. Finished Basement With Bedroom & Bath & Rec. Rooms. Newer Window Coverings & Lights, Large Cold Room. Close to 404, Parks, Shops, Schools, & More. Move in & Enjoy. (id:60365)
5 Dunton Lane
Richmond Hill, Ontario
Bayview Hill Prestigious Location W/High Ranking Schools. Well-Built Luxury Freehold Townhome with 9 feet ceiling. Highend Finishes Throughout The Entire House. Open concept & Sun Filled. pots lights throughout. Custom Designed Modern Kitchen with extra-tall cabinets, S/S Appliances, Gas stove , quartz countertop. Two bedrooms and family room on the second floor with 1 full bathroom. Luxury Extra large Master Bedrooms with upgraded Ensuite & W/I Closet, sitting Area & Balcony on the third floor. Lots Of closets for Storage. Finished basement with full bath upgrades. Natural gas BBQ line. Ample storage. Extra large garage. Landscaping upgrades in front & backyard.Top-ranked schools: Bayview Hill Elementary & Bayview Secondary (IB). 2 minutes to Richmond Hill Montessori School. Steps to transit, close to Hillcrest Mall, shops, restaurants, and 6 mins to GO Station. (id:60365)
1946 Wilkinson Street
Innisfil, Ontario
Unique Custom built home, nestled on 1.45 Estate property, surrounded by pristine luxury and desirable prime real estate location - This community has Innisfil's hidden gems. Offering over 7300 sq feet of unique living space, 7 bedrooms (3 w Huge Walk-n Closets), 5 bathrooms, In-Ground Salt Water Pool, Hot Tub Suana in Cedar Entertainment Sun Room, Triple Car Detached Garage, 2 separate basements - in-Law apartment, and so much more! Peaceful and serene living, treed backyard, beautiful circular driveway, a warm cozy energy to welcome you ~Multi Generational Living Opportunity. (id:60365)
4 William Curtis Circle
Newmarket, Ontario
LOCATION..LOCATION..LOCATION... Prime Location in a Quiet, Family-Friendly Setting! This charming and well-cared-for townhouse is tucked away in a peaceful, low-traffic pocket of the Leslie Glen area-perfect for families. Enjoy the convenience of low monthly fees and a location just minutes from Hwy 404, schools, parks, and everyday essentials.The bright, open layout includes a combined living and dining area ideal for relaxing or entertaining, a sleek eat-in kitchen, and a tastefully renovated main floor washroom. Direct entry from the garage adds ease, with bonus storage space included. The private, fully enclosed backyard is perfect for outdoor enjoyment.Thousands spent in the house as follow: Fences 2024 (2 Sides), Bedroom #2 laminate floor 2024, Stove (LG) May 2025, Washer 2021, Furnace 2023 ($5000), Garage door chains in 2023.Show with confidence, your clients will love it. (id:60365)
20 Woburn Drive
Vaughan, Ontario
Welcome to 20 Woburn Drive a stunningly upgraded home in Vaughans prestigious high demand Islington Woods community, offering over 6,000 sq. ft. of luxurious living space. This 4+1 bedroom, 5 bathroom residence features a grand double-height foyer, formal living and dining rooms with soaring ceilings and French doors, and a beautifully renovated chefs kitchen with quartz countertops, stainless steel appliances, and custom cabinetry, seamlessly connected to an open-concept family space. Thoughtfully equipped with a stair chairlift, this home offers added convenience and ease of access-perfect for comfortable multigenerational living or those planning for the future. Additionally, this home includes brand-new flooring throughout main floor, a backyard deck, professionally landscaped grounds, interlock walkways, and a 6-car driveway. The finished basement includes a private bedroom, full bathroom, wet bar, and service stairs with a separate entrance perfect for extended family living. Located near top-rated schools, golf courses, trails, and all essential amenities, this move-in-ready home blends elegance, function, and prime location in one exceptional package. (id:60365)
169 Green Manor Crescent
Vaughan, Ontario
Sun-Filled Luxury in the Heart of Weston Downs!! Welcome to this stunning south-facing residence nestled in the prestigious Weston Downs community. Just steps from top-rated schools, parks, and all essential amenities. Offering premium blend of luxury, modern comfort and convenience, this meticulously upgraded home is move-in ready and crafted to impress. Step into your private backyard oasis featuring a heated saltwater inground pool with a waterfall feature ideal for family time or unforgettable entertaining. The beautifully designed landscaping enhances the serene atmosphere, making it your own personal retreat. Inside, you'll find over $300K in custom upgrades, with absolute attention to detail, design, and craftsmanship throughout. Newer windows (2020) pool heater (2023) doors installed (2025), walk through mudroom featuring beverage station and service sink. The heart of the home is a the dream chefs kitchen outfitted with JennAir NOIR Collection and Thermador appliances, designed to meet the highest culinary standards. The spa-inspired primary ensuite is a true sanctuary, showcasing heated floors, a deep soaker tub, and a steam/waterfall shower perfect for unwinding. The bright, airy walk-up basement offers an open-concept layout complete with a spacious bedroom, full kitchen with modern appliances, with above grade windows. ideal for extended family, guests, or a private in-law suite. Situated in the heart of Woodbridge, this home offers the best of both worlds: tranquil suburban living and unbeatable convenience .Experience elevated family living - right at home. (id:60365)
172 Lady Fenyrose Avenue
Vaughan, Ontario
Executive Upper Thornhill Estate Family Home On An Expansive Premium 60X203Ft Ravine Lotl This Grand Home Offers Over 6000Sgft of Living Space, Hardwood Floors, Crown Mouldings, Pot Lights, Custom Closet Organizers & Fin Bsmt. Bright & Formal Living/Dining Room Combo w/13Ft Ceilings In The Living Area. Gourmet Custom Kitchen w/Granite Counters, Backsplash, Large Island, Family Size Brkfst Area & Large Bow Window O/Looking Ravine. Sun Drenched Family Room Features Soaring Windows, 19Ft Ceilings & Gas Fireplace W/Beautiful Mantle. Main Floor Office W/French Doors, Lots Of Windows & Views Of The Ravine. Upper Level Includes An Open Sitting Area. Interlock/Stone Driveway & Huge Patio In The Back. Beautifully Done 3 Car Garage W/Epoxy, Custom Organizers/Cabinets & R/I Ev Ready Outlet. Large Park Across The Street. (id:60365)
7 - 10 Post Oak Drive
Richmond Hill, Ontario
LARGE AND COZY TOWNHOME LOCATED AT PRESTIGIOUS RICHMOND HILL JEFFERSON AREA, WITHIN GREAT SCHOOLS ZONE - TRILLIUM WOODS P.S., RICHMOND HILL HIGH SCHOOL * IT FEATURES WITH OPEN CONCEPT ON 2/F, ACCESS TO A DECK FROM THE BREAKFAST AREA, 9FT CEILING, 3 BEDROOMS ON 3/F, 3 BATHS (2 ON 2/F, 1 ON G/F), A GREAT REC ROOM WITH A DOOR FOR MULTIPLE USES ON G/F, ACCESS TO GARAGE INSIDE THE TOWNHOME, HARDWOOD FLOORING THROUGH OUT, EACH ROOM HAS LARGE WINDOWS PROVIDES A LOT OF NATURAL LIGHT STEPS TO YONGE ST, VIVA, SHORT DISTANCE TO PLAZA, SHOPS, RETAILS, MAJOR HIGHWAY * (id:60365)
66 Farr Avenue
East Gwillimbury, Ontario
Attention Contractors, Investors & Builders! Don't Miss This Excellent Opportunity !This Property Is One Of Only Two Lots Of This Size On The Street In Highly Sought After Sharon! Beautiful South Facing Double Lot With Huge 150 Feet X 200 Feet ! Potential To Severe, Renovate Or Build Your New Dream Home Filled With Mature Trees !Renovated 4 Bedroom 2 Bathroom Bungalow. 2 Car Attached Garage, Large Living Room With Huge Windows, Updated Kitchen, Roof (2025), Peaceful & Quiet Yet Minutes From Shops, Parks,Schools, Sports Complex, Go Transit & Hwy 404. Check Out Full Virtual Tour! (id:60365)
15 Gandhi Lane
Markham, Ontario
Welcome to this exquisite landmark condominium townhouse nestled in the prestigious enclave at Highway 7 and Bayview Avenue. Thoughtfully designed for both elegance and practicality, this rare 4-bedroom, 5-bathroom residence showcases expansive living across all levels, enhanced by soaring 9-foot ceilings that create an airy, refined ambiance.The gourmet kitchen is a chefs dream, appointed with pristine quartz countertops, a premium cooktop, built-in oven and microwave, and a generous walk-in pantry. A sunlit breakfast area seamlessly flows onto a spacious private terrace idyllic setting for al fresco dining and entertaining.The ground-level suite offers exceptional versatility, perfect as a private guest retreat or in-law accommodation. Downstairs, a fully finished basement extends the living space with a large recreational area, a full bathroom, and a dedicated laundry room.Residents enjoy peace of mind with a comprehensive maintenance package that includes unlimited basic internet, lawn care, driveway snow removal, and upkeep of windows and roofing.Conveniently located with Viva Transit at your doorstep and effortless access to Highways 404 and 407, this home is surrounded by an array of fine dining, banking, and shopping amenities offering the perfect balance of luxury, comfort, and urban accessibility. (id:60365)


