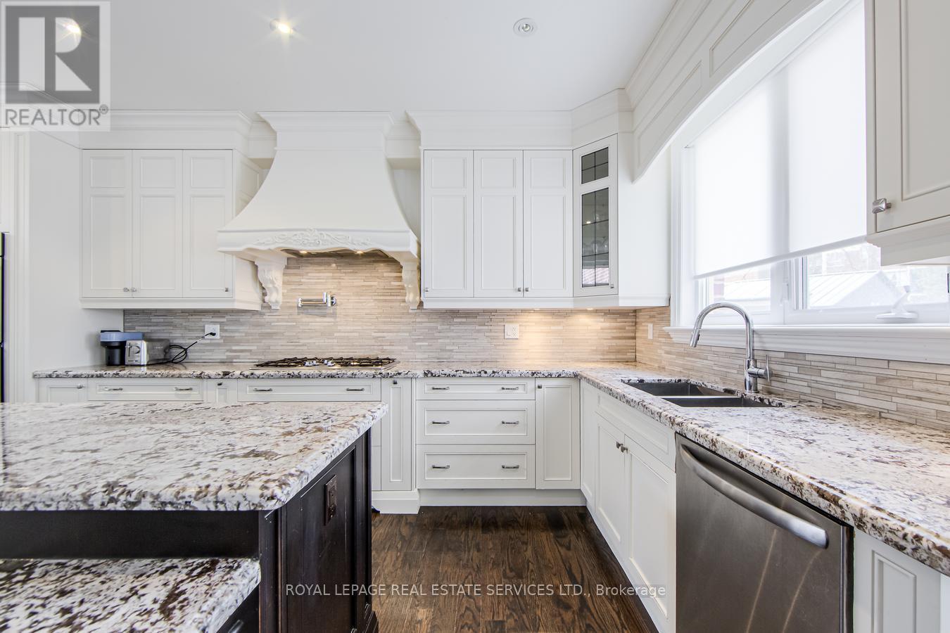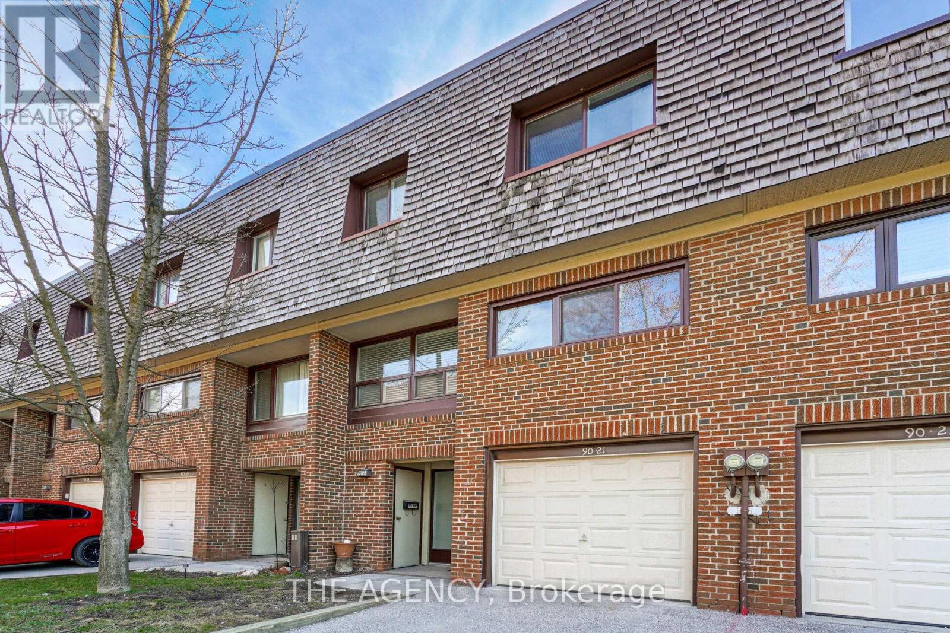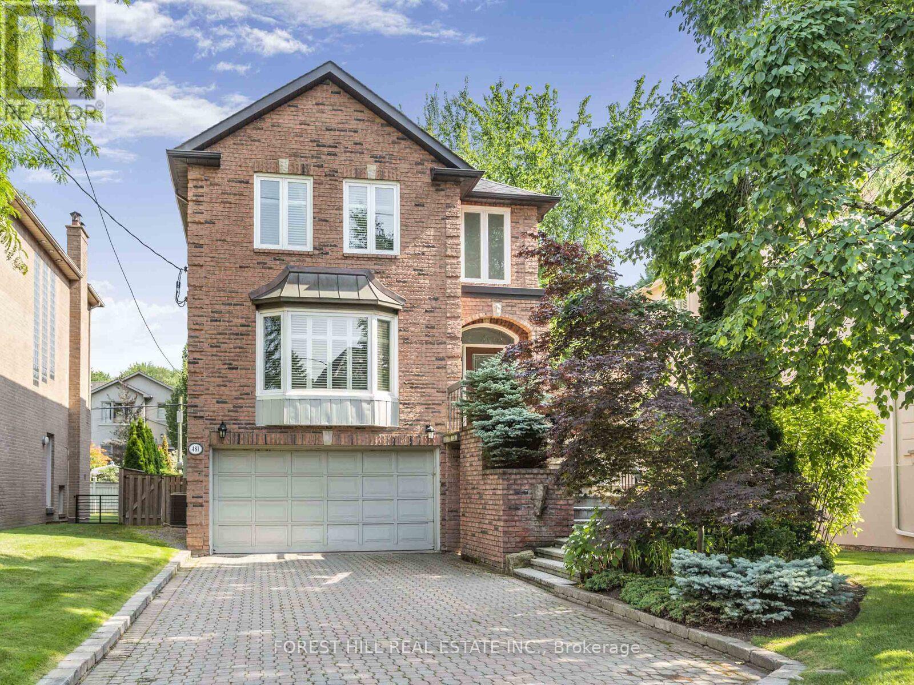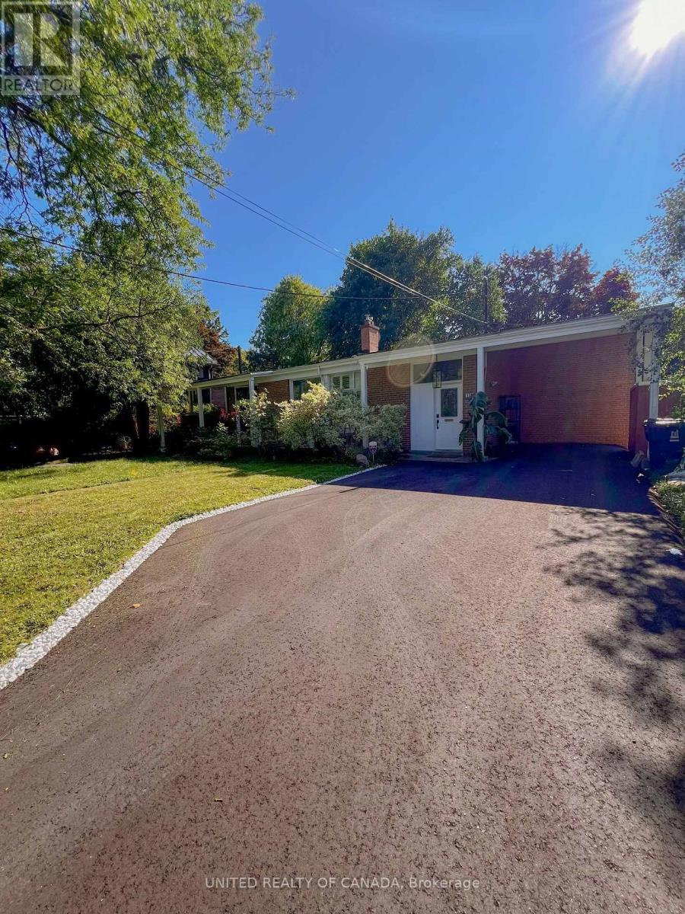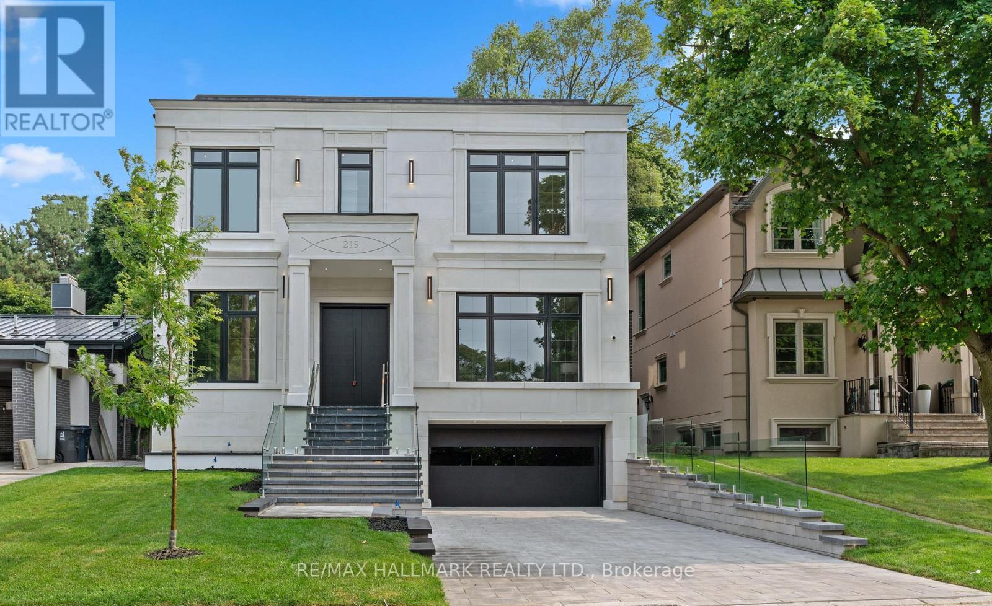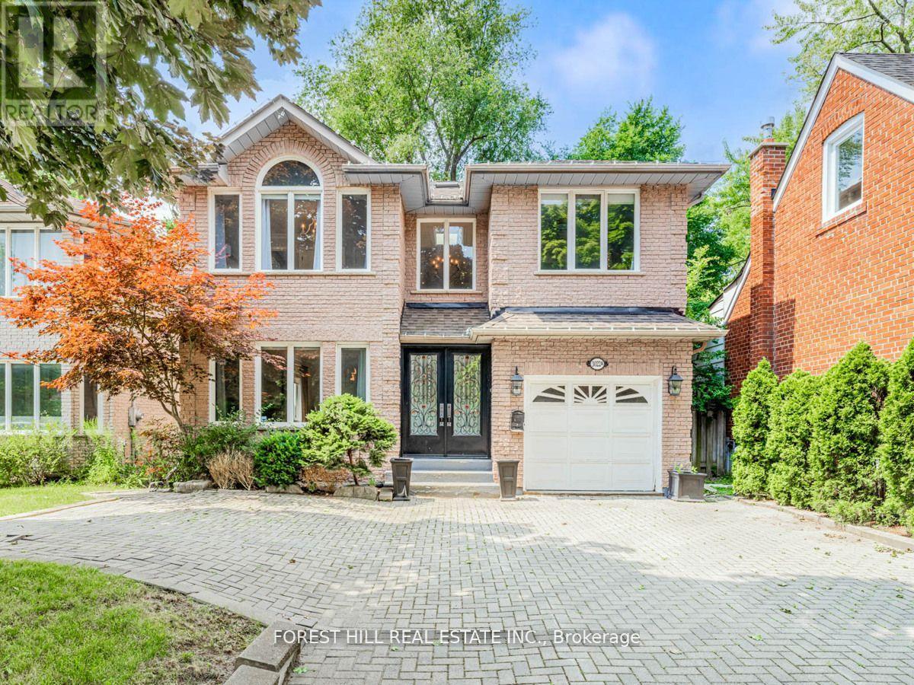1310 - 608 Richmond Street W
Toronto, Ontario
Luxury Urban Living : This is your chance to own a stunning one-bedroom loft in one of Toronto's most sought-after buildings, The Harlowe Lofts! Experience the perfect blend of warehouse-style design and modern elegance. This spacious 700+ square foot open-concept loft features soaring 9-foot ceilings and a private balcony with panoramic views of the downtown core. The large bedroom and spacious living room offer ample space for relaxing and entertaining. The sleek, modern kitchen is a chef's dream, boasting high-gloss cabinetry, quartz countertops, stainless steel appliances, and a center island. The versatile den can be used as a home office or a dining room, offering you flexible living space. This unit also includes a parking space and a locker for your convenience. Located in the heart of the bustling Fashion District, you'll be steps away from top-rated restaurants, trendy bars, unique boutiques, and all the excitement of Toronto's vibrant nightlife. Don't miss this opportunity to live in style! Some Pictures are virtually stage and declutter for the tenant privacy. (id:60365)
21a Roycrest Avenue
Toronto, Ontario
** Stunning Custom-Built Home in Prime North York Location ** Welcome to This Spacious and Bright 4+1 Bedroom, 5 Bathroom Home, Boasting 3,300 sq. ft. Plus Finished Basement. This Custom-Built Gem Features An Open Concept Layout with Gleaming Hardwood Floors Throughout, Coffered Ceilings, Pot Lights, 3 Gas Fireplaces, a Large Gourmet Kitchen Perfect for Family Gatherings and Entertaining, and a Sunlit Family Room with Built-In Bookcase that Opens Seamlessly to a Private Backyard Oasis. The Finished Basement Includes a Nanny Suite with a 4 Piece Bathroom and Rough-In for Kitchen. Nestled on a Quiet, Child-Friendly Cul-de-Sac in the Heart of North York, on a Pie Shape Lot that Widens At The Back To 80 Ft, this Home Provides the Ultimate in Luxury and Convenience. Enjoy Being within Walking Distance to Yonge Street, TTC, Highway 401, Scenic Ravines, and Top-Rated Schools. Don't miss the Opportunity to Own this Exceptional Property! (id:60365)
56 Austin Terrace
Toronto, Ontario
Elevated Living. Unbeatable Location. Rare Opportunity. No Offer Date. Nestled among the trees in the heart of serene & decadent Casa Loma, one of Torontos most sought-after neighborhoods, find a spacious, upgraded 3-storey home offering a move-in ready space, in a perfect & centrally located spot east of Bathurst near St. Clair Ave W. Carefully maintained & loved by the same family for years, this is a home with more than just "solid bones", but renovated with care & foresight, where you can sleep soundly, move in confidently, & make your own changes over time. Its a home that supports you now & in the future. The main floor offers a generous living & dining flow with a renovated kitchen featuring stone counters, ample storage, & great sightlines. Preserved architectural proportions & modern upgrades make for a balanced & functional space. Upstairs, 4 bdrms include a full-floor primary retreat on the 3rd level. A 2nd-floor family rm with a bright bay window adds flexible space for a home office, media lounge, or 4th bdrm. Updated bathrooms & HVAC systems add comfort & reassurance. A home inspection has been prepared to give you peace of mind. Outside, enjoy a tree-lined front deck & a private, low-maintenance backyard. Big bonus downstairs: the basement, with its walk-out, above grade windows & wide open space (wall-free), offers excellent ceiling height awaiting your vision & is ideal for a gym, rec room, guest suite, or workspace (or all the above). 5 Star location: Steps to Hillcrest Community School (with no major roads to cross, just a 2 minute stroll), subway access, & the St. Clair strip. Short walk to Wychwood Barns, Loblaws, Forest Hill Village & Nordheimer Ravine. Choice of top private schools, including BSS, UCC, Mabin, Waldorf, & The York School are all close by. Worth checking out & seriously considering this opportunity, whether you're upsizing, downsizing, or putting down long-term roots, this is a home that truly delivers. (id:60365)
21 - 90 Castlebury Crescent
Toronto, Ontario
Bright & Beautiful 3-Bedroom, 2-Bath Townhome in an Unbeatable Location!Step into this inviting and meticulously maintained home that blends comfort, style, and convenience. Bathed in natural light, this spacious townhome features gleaming hardwood floors throughout the main level, a stunning renovated kitchen with a cozy breakfast nook, and a separate dining area that overlooks the airy living room complete with a walk-out to your own private backyard oasis.Perfect for families and commuters alike, this gem is just a short stroll to the GO Station, TTC, plazas, grocery stores, and some of the areas top-rated schools, including Jackson, Zion Heights, and Seneca College.Downstairs, the fully finished basement impresses with luxurious marble flooring ideal for a rec room, home office, or guest space. Thoughtful recent upgrades include a new roof (2020), windows (2016), beautifully updated kitchen and bathrooms, and fresh paint (2025), making this home move-in ready and worry-free.Dont miss your chance to own this warm and welcoming home in one of the most sought-after neighborhoods! (id:60365)
481 Cranbrooke Avenue
Toronto, Ontario
Welcome to 481 Cranbrooke, a beautiful family home in the heart of the prestigious Avenue and Lawrence neighbourhood. Situated on the most desirable street on a 50 ft lot, this exquisite home is a complete depiction of sophistication, elegance and exudes an abundance of warmth that any family is searching for. Step inside to its grand foyer with 20 ft ceilings and spiralling staircase leading to the 2nd level. Turn the corner to an ultra chic living room finished with custom built-ins that is open to a beautiful dining room perfect for entertaining. Walk through the large gourmet eat-in kitchen with high end appliances, island, and filled with ample storage. Ideal for family time or entertaining, this kitchen is also open to a lovely family room and overlooks the custom built deck and substantial backyard.Enjoy the 2nd level, with 3 spacious bedrooms including an enormous Primary suite, filled with2 walk-in closets, deck, and exquisite ensuite that is a true sanctuary. Enjoy time with friends and family in the walk-out lower level complete with a 4th bedroom, 3 pc bathroom, laundry, and a great open space where both kids and adults can play, or relax and unwind by the fireplace. Nestled in this picturesque neighbourhood, this gorgeous and most loved home is surrounded by parks and top-tier schools and just steps to the best shops and restaurants around. (id:60365)
Main Floor - 1205 College Street
Toronto, Ontario
New Apartment, Never Lived-in - Two Bed Rooms - Kitchen Opened to Living Room - Front Porch and Back Deck -Own Furnace and Central Air Conditioning - Own Washer and Dryer - Vinyl and Porcelain Floors - New Kitchen Cabinets with Quartz Counter Tops - 4 Piece Bath - Snow Melting System on Frond Steps - New Appliances - Tenants Pay Hydro, Gas and On Demand Hot Water Rental- Window Blinds To Be Installed Next week (id:60365)
106 Brooke Avenue
Toronto, Ontario
You'll absolutely LOVE this beauty, located in the desirable Cricket Club neighbourhood of North Toronto! Sitting on an oversized 30 X 130 lot with a very wide mutual driveway. The backyard is a beautiful oasis offering mature gardens, party sized deck, patio area and hot tub too!....Summertime living at its best! Enjoy your quiet mornings with coffee and summer evenings relaxing with and your favorite drink. The home offers a Perfect combination of generous sized rooms, beautiful charm along with attractive updates. Features include: 3+1 bedrooms, 2 1/2 bathrooms, Hardwood floors, wood burning fireplace, wainscotting, coffered ceiling, granite countertop, main floor family room overlooking the gorgeous backyard, pot lights, Bay window, main floor powder room, finished basement with BRAND NEW BROADLOOM. Basement separate/side entrance. Minutes to Armour Heights PS & Intermediate, Loretto Abby girls HS, Blessed Sacrament Catholic, Lawrence Park CI, Northern SS. (Note-Garage at rear converted and used as large shed/storage area). Additional recent improvements: Waterproofing entire length of east side of house, new PVC pipe construction in basement 2025. (id:60365)
506 Grandview Way
Toronto, Ontario
Welcome To 506 Grandview Way, Top School District Prime Location In The Heart Of North York! Spacious 3 Story Townhouse With Oversized Bedroom And Two Large Dens That Can Be Used As Additional Bedrooms. Built By A Notable Builder - Tridel, In The High In Demand Yonge/Finch Area. Two Separate Entrances, One Entrance With Elevator Access To The Outdoors. Two Large Living Rooms With Windows, Also Ideal For Multi-Generational Living. A Skylight Above The Staircase Brings In Ample Natural Light. Located In An Excellent School District, Qualified For Famous Mckee P.S And Earl Haig S.S, Perfect For A Family With Children. Upgrades & Renovations In 2024: New Engineered Hardwood Flooring, New Stove & Fridge, New Washer & Dryer, And More. The Neighborhood Offers A Variety Of Amenities, Including Mitchell Community Center, Public Library, Metro Supermarket. Walking Distance To Yonge St, TTC, Subway. Minutes Drive To Hwy 401. (id:60365)
178 Three Valleys Drive
Toronto, Ontario
**Beautiful Semi-Detached 2-Story Home in Prime North York Loc. Nestled in a prem. North York loc., this stunning Property offers a serene and spacious living environment. It features a large lot that backs onto the picturesque Donalda Golf Club, providing a beautiful backyard view surrounded by nature. Recently reno. the home boasts high-quality hardwood floor, an elegant kitchen with prem. cabin., modern Stainless Steel Appl. and beautifully updated bath. This move-in-ready home also offers significant potential for further add-ons and major reno., allowing you to customize and expand to meet your needs.Loc. just steps away from top-rated schools, parks, quiet, family-friendly neighborhoods, also it offers easy access to the Don Valley Parkway, Highway 404, and Don Mills Road, making it an ideal spot for both convenience and future growth. (id:60365)
215 Northwood Drive
Toronto, Ontario
Exceptional Custom Home in Willowdale. A true masterpiece of design, quality, and craftsmanship. Featuring soaring 12-ft ceilings on the main floor, 10 ft on the second, and 9 ft in the basement, this sun-filled home boasts a perfect balance of grandeur and warmth. The elegant main floor welcomes you with a heated foyer, formal living and dining rooms with a feature marble fireplace, and a private office ideal for working from home. The chef-inspired kitchen is equipped with premium Thermador appliances, including a built-in coffee machine, oversized fridge/freezer, gas cooktop, and a walk-in pantry with a built-in beverage cooler. The open-concept family room and breakfast area walk out to an extra large deck with glass railing and a professionally landscaped backyard with built-in outdoor speakers, perfect for indoor-outdoor living.State-of-the-art home automation includes built-in audio in the family room, kitchen, dining room, primary bedroom, ensuite bathroom, basement rec room, and backyard. Additional features include a video surveillance system with 4 exterior cameras, an intercom system on both levels, and two zoned HVAC systems with smart thermostats.Upstairs, the luxurious primary suite features a spa-like 5-piece ensuite with heated floor and an oversized walk-in closet. The second and third bedrooms each enjoy their own 4-piece ensuite bathrooms and walk-in closets. A central skylight brings natural light into the upper hall.The fully finished basement with radiant heated floors includes a guest bedroom, full 3-piece bathroom, bar with island and wine rack, and a spacious recreation areaideal for a home gym, theater, or in-law suite.Additional highlights include: Heated front porch and front steps for winter safety, Two independent HVAC systems, Smart lighting control throughout main areas and exterior, Premium finishes and materials throughout, and masterpiece lighting design. An unmatched offering--this home must be seen to be truly appreciated. (id:60365)
6 Carriage Lane
Toronto, Ontario
Bright and spacious family home with many recent upgrades! Centrally located on a child-safe,family-friendly cul-de-sac. Walking distance to parks, schools, and places of worship. Over3,000 Sq Ft of luxury living space. Hardwood floors throughout. Custom kitchen, formal rooms,wood burning fireplace, main floor office with built-in furniture. A fully finished basementfeaturing above-grade windows with plenty of natural light is perfect for a nanny suite, homegym, or recreational area. Large deck and a landscaped private backyard. (id:60365)
3022a Bayview Avenue
Toronto, Ontario
**Top-Ranked Schools----Hollywood PS/Earl Haig SS Schools Zoning**Rare-Gem**LUXURIOUS INTERIOR RENOVATION(Spent $$$----From Top To Bottom---2015) & Recently-Upgraded 4+1Bedrms/5Washrms(2800Sf For 1st/2nd Flrs+Fully Finished Basement)---Prepare To Be Enchanted By This REMARKABLE--Impeccable--Timeless Elegance Hm(Ready To Enjoy Your Family-Life Here)**Contemporary Interior W/A Functional Flr Plan)*This Hm Features A Spacious Foyer Open To 2nd Flr & Formal Living/Dining Rms W/Open Concept W/Hi Ceiling(9Ft) & Experience Culinary Perfection Fully-Updated Kitchen(2015) W/Great Spaces+Pantry+S/S Appls+Massive Centre Island W/Cesarstone Countertop+Cozy Breakfast Area & Easy Access To A Cozy Backyard Thru Breakfast Area & Family Rm W/Gas Fireplace W/Upgraded Custom Millwork Mantle & Spacious--Rearranged-Finished Oak Stairwell & Natural Bright Hallway(2nd Flr) W/Skylight**Generous Primary Bedrm W/Gracious-Luxury 6Pcs Ensuite/W-In Closet+Spare Closet & Large Sitting Area**Good Size Of Bedrooms & Spacious-Upd'd 5Pcs Main Washrm-Fully Finished Basement Features An Open Concept Entertaining Space,Den,3Pcs Washrm**A Real-Turn Key Hm To See**Convenient Location To Schools,Park,Ravine,Shopping Malls,Hwys*** (id:60365)


